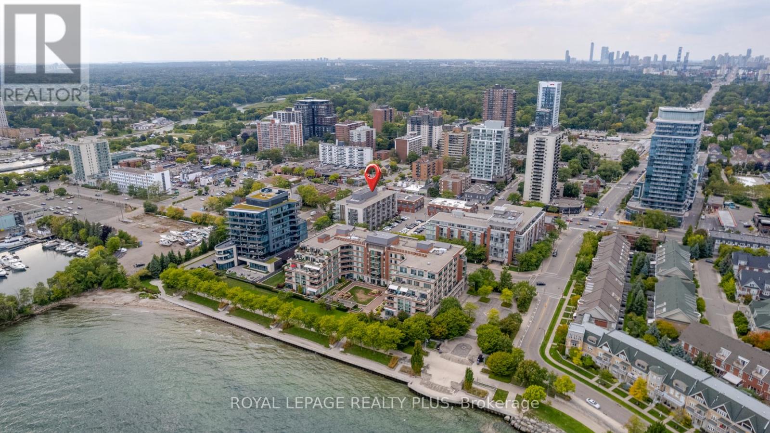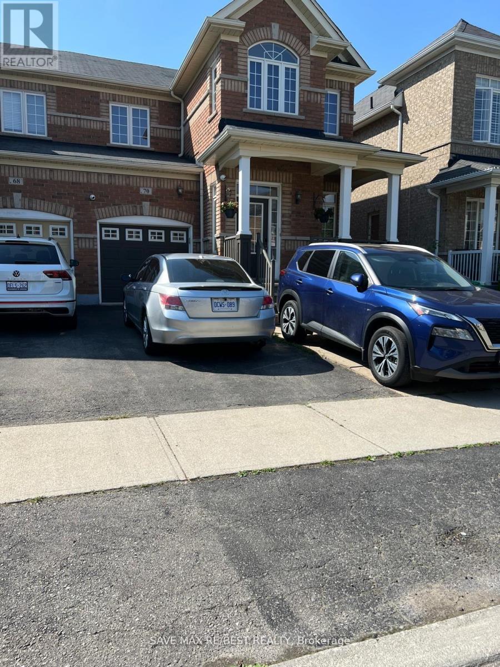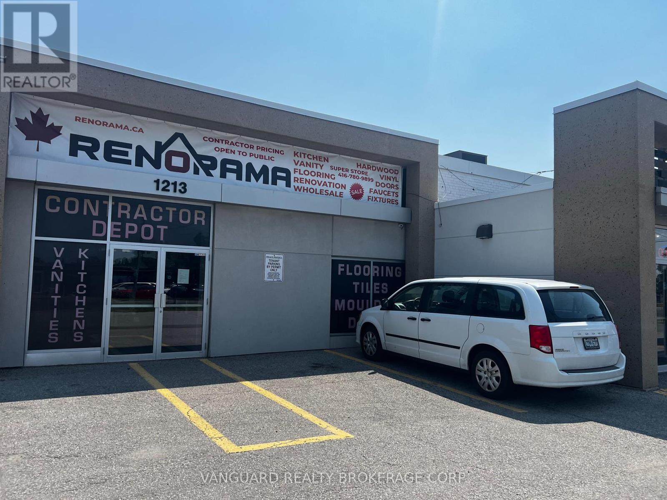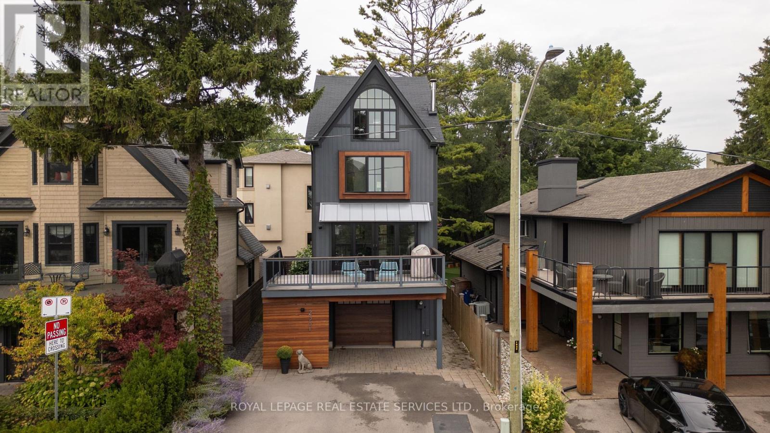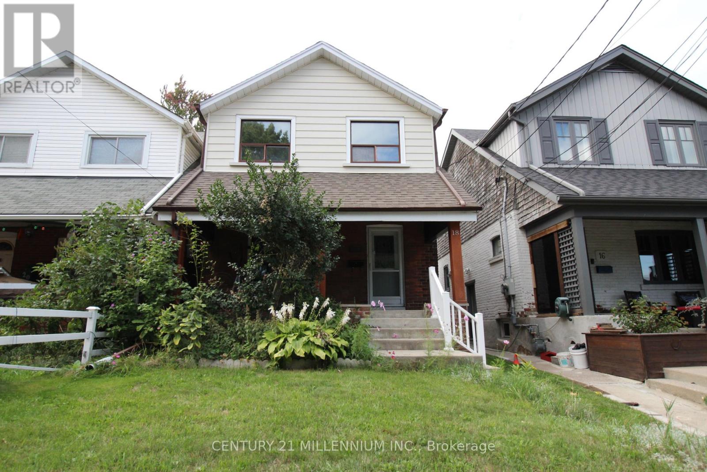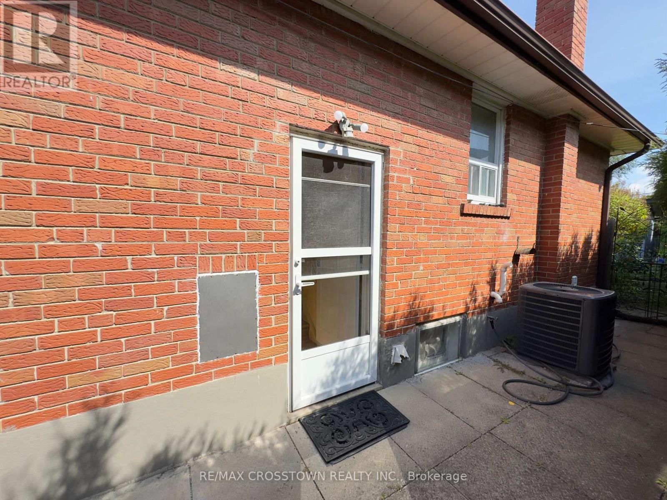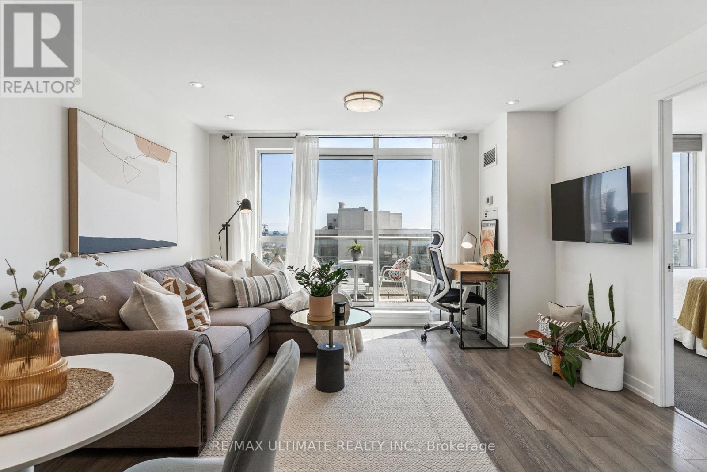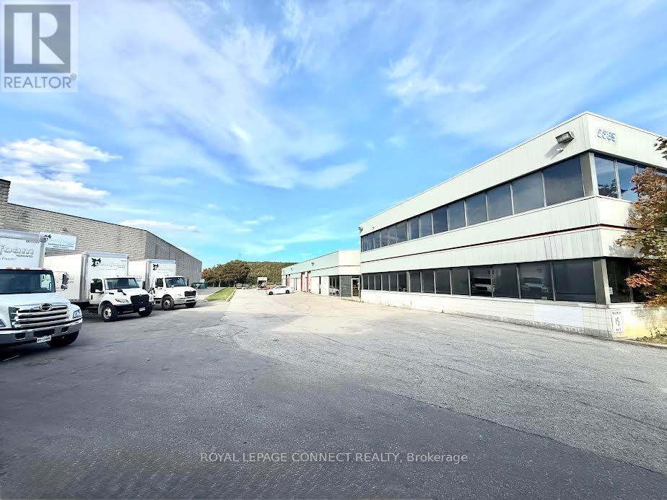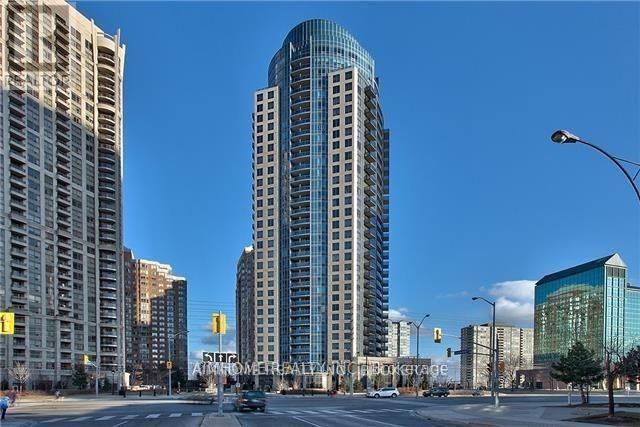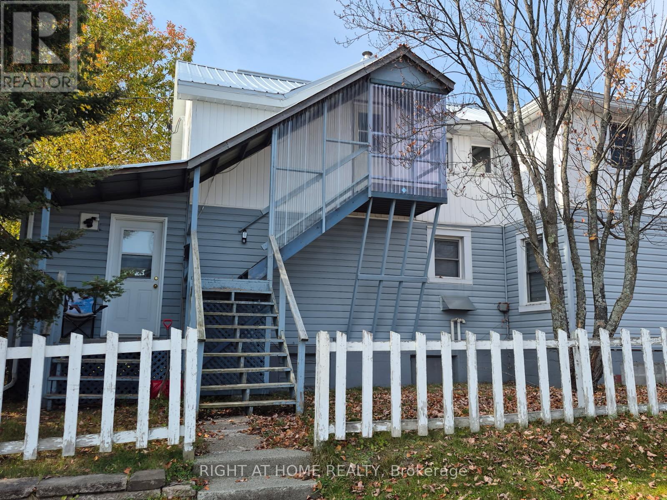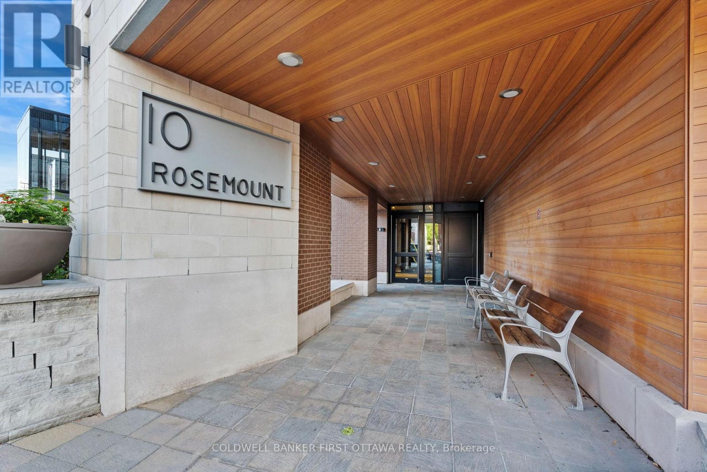602 - 30 Old Mill Road
Toronto (Kingsway South), Ontario
Elegant 1 bedroom, 1 bathroom suite at the prestigious Riverhouse Condominium at the Old Mill, featuring floor to ceiling windows that invite an abundance of natural light. The interior showcases wide plank engineered white oak flooring, a gorgeous kitchen with quartz countertops and island, herringbone tile backsplash, and contemporary track lighting. The bathroom is finished with a sleek new vanity, glass-enclosed shower, tile flooring, and upgraded lighting. Additional enhancements include thoughtfully selected new lighting fixtures throughout and parquet style wooden floor on private balcony. Located just steps from the Old Mill Subway Station and Humber River, this building offers 24-hour concierge service, an indoor pool, hot tub, and party room. Enjoy a tranquil setting within walking distance to parks, the TTC, and the shops and restaurants of Bloor Street West. extras all installed in last year *** Proverco engineered hardwood wide plank floor, parquet flooring on patio. Vanity in bathroom and glass for shower, bathroom floor, recessed medicine cabinet in bathroom, lighting and faucet in bathroom. herringbone tile backsplash in kitchen and quartz counter / island, sink and faucet in kitchen, rrack lighting in kitchen. All lighting recently replaced. Brushed nickel door handles. Custom built in closet (id:49187)
410 - 70 Port Street E
Mississauga (Port Credit), Ontario
In the vibrant heart of Port Credit, discover a residence that transcends everyday living with lake views from your balcony. More than a home, 70 Port St #410 is a refined sanctuary where elegance, comfort, and community converge. This boutique address offers an intimate living experience, away from the hustle and bustle of larger condo buildings. Its serene character contrasts beautifully with the lively energy of Port Credit just beyond your door, bustling with life and energy. Offering a level of space not always attainable in condominium living, this well thought out design and floor plan allows for lake views and a coveted South East exposure to be enjoyed on two balconies and floor to ceiling windows. Step inside and be welcomed by a residence designed for both style and substance. Gleaming hardwood floors glistening with the morning sun. Generous rooms create an effortless flow for entertaining and relaxation, while abundant storage and thoughtful design elevate convenience. A beautifully renovated eat-in kitchen anchors the condo, with updates top to bottom. The spacious living/dining room is complemented by a versatile den, which could be using as a formal dining room, a home office, or a place for overnight guests. The primary ensuite bathroom is the essence of timeless charm, complete with Restoration Hardware cabinetry and updated tiles. Every detail has been carefully curated. The backdrop of the Port Credit location is the second shining star here. Literal steps to the waterfront, not only can you see the lake from your unit but you can be down there to enjoy the views in moments. Catch a coffee with friends, or dinning with your special someone - Port Credit is as much about lifestyle as it is about location. The GO Train is walkable, and is your access point to downtown concerts or shows. Come and enjoy everything Port Credit living is all about. This home is not simply a place to reside it is an invitation to indulge in boutique luxury. (id:49187)
Upper - 70 Boundbrook Drive
Brampton (Northwest Sandalwood Parkway), Ontario
Bright and Spacious 4-Bedroom Semi-Detached Home for Lease Upper Level Only (Basement Not Included). Feels Like a Detached Home! Features Separate Living, Dining, and Family Areas with 9-Foot Ceilings on the Main Floor. Upgraded Kitchen with Quartz Countertops, Stainless Steel Appliances, and Stylish Backsplash. Well-Sized Bedrooms Including a Primary Bedroom with Private Ensuite. Walkout to a Beautiful Backyard Deck Perfect for Relaxing or Entertaining. Stamped Concrete on Front and Sides Enhances Curb Appeal. Prime Location Close to GO Station, Hwy 410, Schools, Parks & Shopping. Don't Miss This One! (id:49187)
1211 Caledonia Road
Toronto (Yorkdale-Glen Park), Ontario
Great Opportunity For Retail Or Wholesale Showroom. Bright Corner Unit With Great Exposure And Curb Appeal. South Of Yorkdale Plaza Lot Of Vehicular Traffic, Next To Tim Horton. (id:49187)
2331 Ontario Street
Oakville (Br Bronte), Ontario
Water Lover's Delight. Experience lakeside living at its finest in this charming home located in the heart of Bronte Village, across from the Harbor Marina and Park with a beach. Panoramic, unobstructed views of Lake Ontario from the living room, master bedroom, and loft. Direct access from the ground level to a huge terrace provides a one-of-a-kind experience that feels like a beach house in the city. This home has been treated with passion and renovated from top to bottom. Designed with European touch throughout, offering both functionality and luxury with many unique features. The expansive living room with a gas fireplace opens to the modern kitchen loaded with Miele appliances. Convenient laundry space is tucked on one side. Floor-to-ceiling windows with sliding doors lead to the terrace and BBQ area, equipped with a gas hookup making the main part of the house perfect for everyday family living, relaxation, and social gatherings. The upper level presents a master bedroom with an ensuite spa-like bathroom including a large shower with a glass door and a Japanese toilet, finished with cork flooring. Two additional bedrooms along with an extra full bathroom complete the quiet area. For anyone in search of a soothing getaway, a productive sanctuary home office or an art studio, the loft area offers a stunning escape. It features a soaring cathedral ceiling, a grand Palladian window, and more breathtaking views of the water. The cozy main-level family room provides seamless access to your own private backyard, which invites relaxation, while the saltwater hot tub adds an extra touch of luxury. This prime spot is surrounded by walking trails, trendy restaurants, boutique shops, and more to discover. It offers the perfect balance of lakeside serenity and urban convenience. (id:49187)
18 Glenvalley Drive
Toronto (Mount Dennis), Ontario
Freshly painted 3-bedroom, 1-bathroom, 2-storey home in the family-friendly neighbourhood of Mount Dennis is available now. Enjoy walks to nearby parks, excellent schools, and easy access to transit, shops, and groceries, with convenient connections to Highways 401 and 400. The main and upper levels feature updated flooring, and the spacious living and dining areas are perfect for gatherings. Three comfortable bedrooms provide practical living space, and the lower level includes a recreation room, laundry area, and additional storage. The kitchen and bathroom are original but functional, offering an opportunity for personal touches. A private backyard is ideal for outdoor relaxation, family time, or gardening. The tenant is responsible for all utilities. Ideal for a professional working couple or small family seeking a quiet residential street with excellent park access and the convenience of the nearby, soon-to-open Mount Dennis transit hub. Book your showing today! (id:49187)
4 Fondy Court
Toronto (West Humber-Clairville), Ontario
Welcome to this bright and spacious furnished two-bedroom basement apartment located in a quiet, family-friendly community in Etobicoke. Featuring a private separate entrance, open-concept living area, full kitchen with appliances, and two generously sized bedrooms. Ensuite shared laundry and two (2) parking spaces included. Conveniently situated near schools, colleges, parks, grocery stores, banks, shops, and public transit, with quick access to major highways. Utilities included. Move-in ready! (id:49187)
1402 - 816 Lansdowne Avenue
Toronto (Dovercourt-Wallace Emerson-Junction), Ontario
Welcome to this bright & spacious 1-bedroom penthouse condo in the vibrant Junction Triangle! Offering thoughtfully designed living space, this home is filled with natural light thanks to its sunny south exposure. Enjoy breathtaking, unobstructed views of the city skyline, including the CN Tower from your private terrace. The open-concept layout features a modern kitchen with stainless steel appliances, granite counters, a ceramic backsplash, and a breakfast bar; perfect for casual dining or entertaining. Set in a well-maintained building, residents have access to outstanding amenities including a basketball court, full gym, yoga room, sauna, library, billiards, party room, and visitor parking. The location is unbeatable, steps from Dupont & Lansdowne, trendy cafes, restaurants, parks, and minutes to Bloor West shops, UP Express, and the subway. Daily conveniences like Food Basics, Balzacs Coffee, and Shoppers are right at your doorstep. With transit options all around, commuting downtown is a breeze. (id:49187)
5889 Coopers Avenue
Mississauga (Gateway), Ontario
This is a highly functional freestanding building with a wraparound shipping apron that accommodates 53' trailers comfortably. Space is equipped with 600V heavy power suitable for manufacturing or other industrial uses. The warehouse is located at a high demand Kennedy Rd and Britannia Rd intersection, South West pocket of 410 and 403.Spacious parking area on the side lot offers extensive parking capacity. (id:49187)
2907 - 330 Burnhamthorpe Road W
Mississauga (City Centre), Ontario
Rare Find One Of The Largest Suite In Square One. Beautiful Corner 2+Den Unit, Large Den With Two Big Window And Door. Den Can Be Used As A 3rd Bedroom. Convenient Location, Walking Distance To Square One, Living Arts Center, Mississauga Celebration Square And Cinemas, Public Transit-Go & Bus Terminal. Ez Access To Hwy 403/401. (id:49187)
58 Second Street E
Kirkland Lake (Kl & Area), Ontario
Duplex Property with two rental units. Main floor has 2 bedrooms, kitchen, living/dining room and 4pc bathroom. Second floor has 1 bedroom, kitchen with eat-in area, living room, and 3pc bathroom. Attached carport, fenced yard, and private drive. Main floor apartment is currently rented. Second floor is available to rent or live-in. Laundry hookup in each unit. Opportunity for investor or live in one unit and rent out second unit. Low cost to become a landlord. The duplex has property manager in place to maintain function and facilitate rent collection. (id:49187)
303 - 10 Rosemount Avenue
Ottawa, Ontario
Welcome to The Wellington, a boutique condo nestled in the heart of Hintonburg. Immerse yourself in the vibrant lifestyle of one of Ottawa's most coveted neighbourhoods, where shops, markets & restaurants are just steps away. Mooshu ice cream, Terra 20 and Timmies are IN THE BUILDING! This inviting 2-bed CORNER unit boasts maple hardwood floors, quartz countertops, in-unit laundry, and floor-to-ceiling windows that flood the space with natural light. The primary bedroom, which fits a King bed, features a dual walk-through closet & cheater door leading to the spa-like bath, with more quartz counters and an oversized walk-in glass shower. The second bedroom offers versatility, ideal for a home office and/or guest space. Step out onto the south-facing balcony with your morning coffee or unwind with an evening cocktail, unless of course you would rather head in either direction along Wellington to one of the various restaurants in the area. Complete with an underground parking space and storage locker, this condo is both sleek and functional. You'll also enjoy easy access to the Ottawa River pathways, and proximity to Civic Hospital campus, Mooney's Bay, LRT, and the 417. Come and experience the charm of Hintonburg and the trendy vibe of this condo for yourself! (id:49187)


