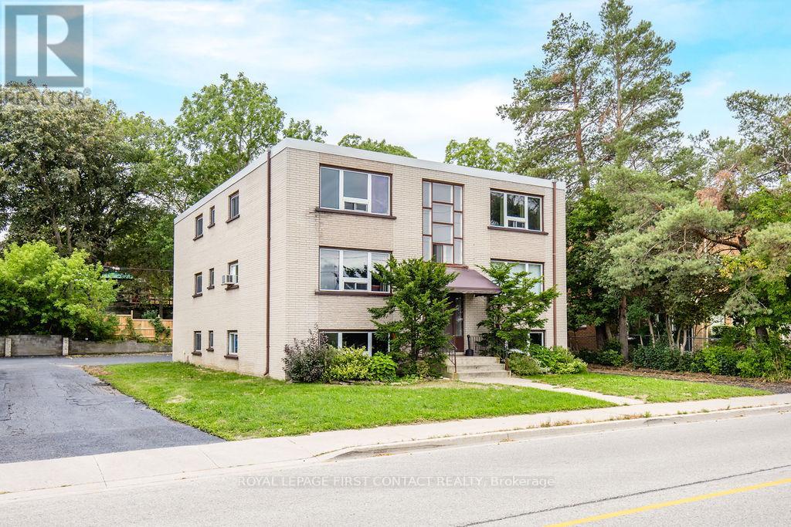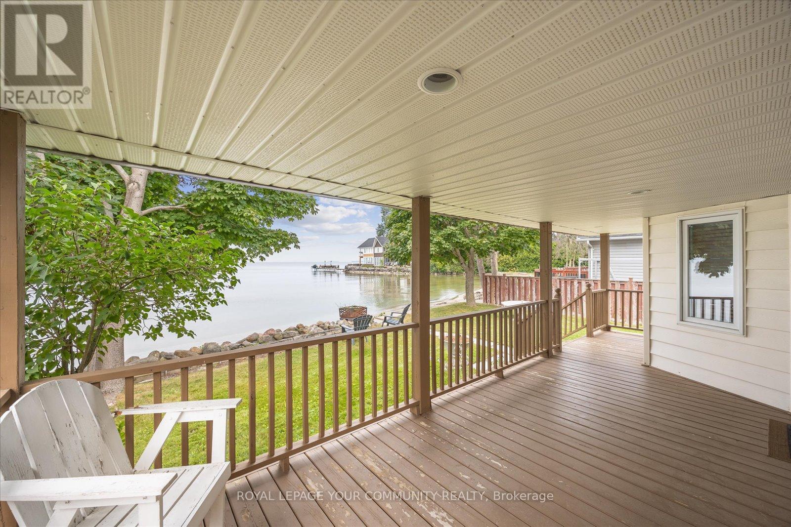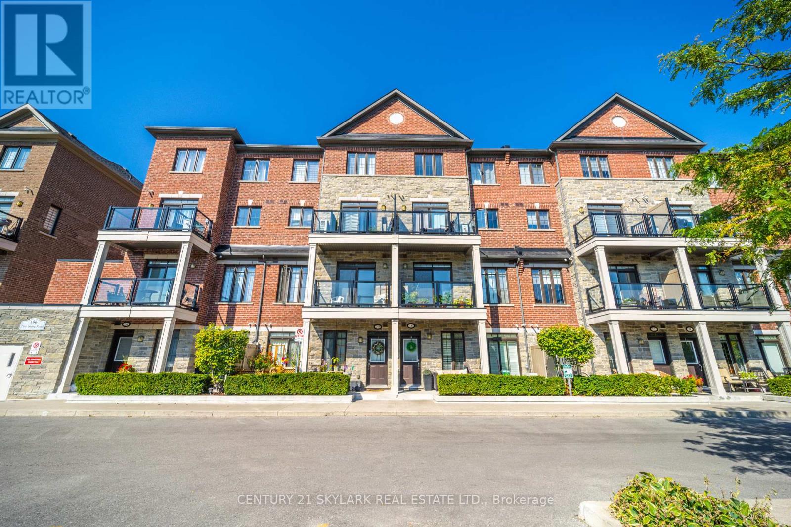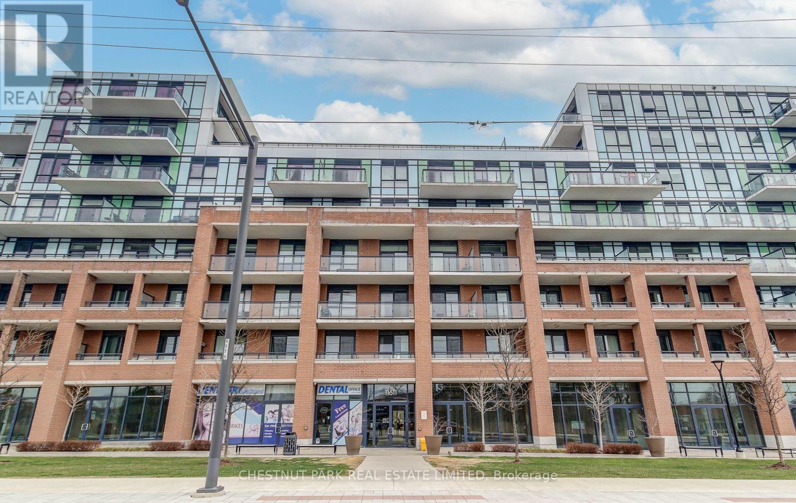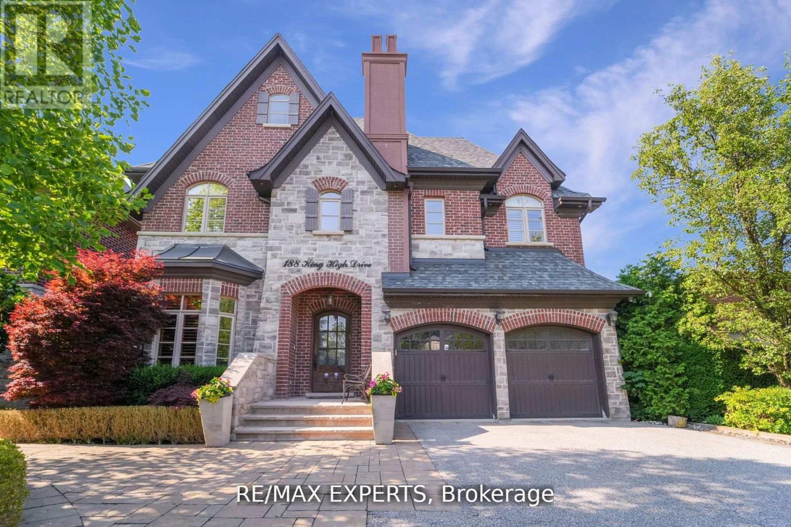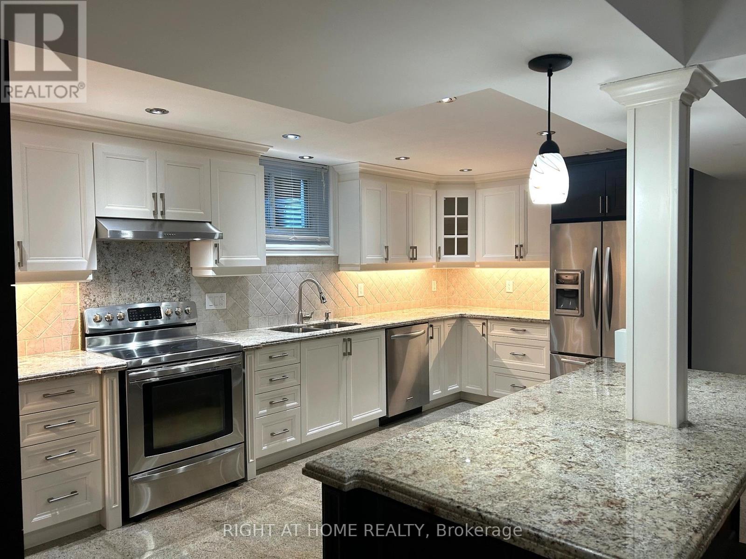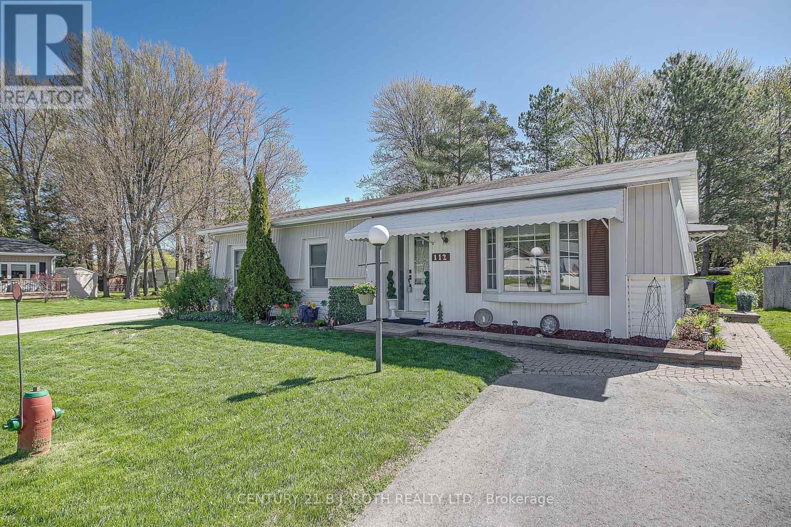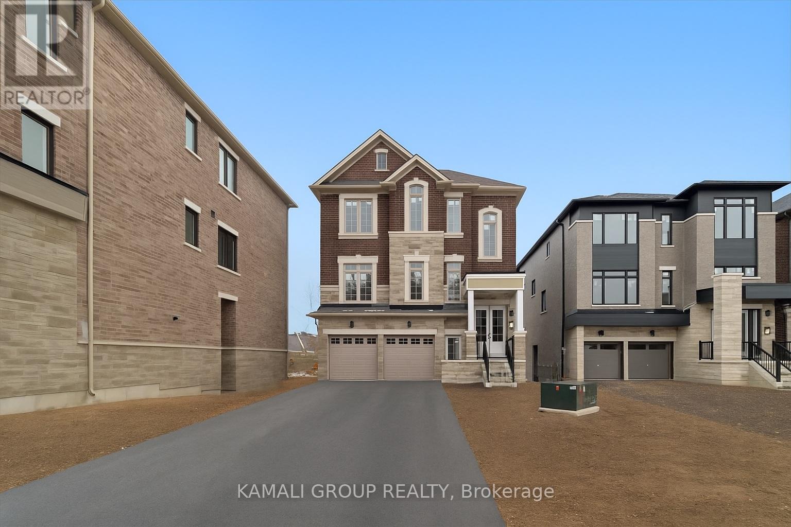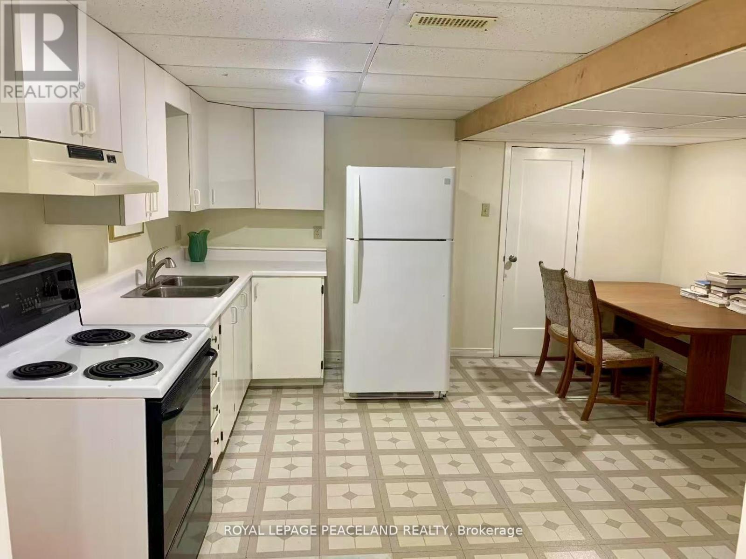95 Gowan Street
Barrie (Allandale), Ontario
6-Plex Investment Opportunity in Barrie! Welcome to 95 Gowan Street, a rare multi-family investment opportunity located in Barries downtown core. Situated directly across from Allandale GO Train station and just a few minutes walk from Kempenfelt Bay, this property offers access to scenic trails, and stunning waterfront views. Set on a generous 68 ft x 130 ft lot, this well-maintained 6-plex includes five 2-bedroom units and one 1-bedroom units, each separately metered for hydro for added convenience. Additional building improvements include parking lot asphalt and a newer membrane roof (2021), providing long-term durability and reduced maintenance needs. Ideally located close to downtown Barrie, shopping, dining, schools, and essential amenities, with quick access to Highway 400 and Allandale Go Station for easy commuting, this property offers both strong rental and future growth. Bonus: The seller is open to holding the mortgage, making this an even more attractive opportunity for investors seeking flexible financing options. (id:49187)
2762 Lone Birch Trail
Ramara (Brechin), Ontario
Year-Round Beachside Bungalow with Stunning Lake Simcoe Views! Enjoy sandy shores and swim-friendly waters just steps from your door--perfect for year-round enjoyment! This solid, well-maintained bungalow features a clean, high-and-dry crawl space with a concrete slab foundation, offering durability and peace of mind. Inside, you'll find:4 bedrooms for family or guests, A spacious living room with a view of the water, A Family sized kitchen with ample cupboard and counter space, A bright dining area offering a clear view of Lake Simcoe. Step outside to relax under the covered deck, where you can enjoy the lake breeze in comfort. The mostly fenced and gated yard adds privacy and security--great for kids, pets, and outdoor entertaining. Close to town for easy access to essential amenities.Note: The municipality is introducing a low-pressure sewer system to the area. Property owners will have approximately 3 years to decommission existing sewage systems and connect to the new municipal service. (id:49187)
6 - 196 Pine Grove Road
Vaughan (Islington Woods), Ontario
Welcome to 196 Pine Grove Rd, Unit 6! This modern townhouse offers almost 1,100 Sqft with an open main floor and handy powder room. Upstairs has 2 spacious bedrooms, each with its own Ensuite, plus a walk-in closet in the primary. Just 6 years old and set in a quiet, Family-friendly community close to parks, schools, shopping, VMC and quick highway access. A great choice for first-time buyers, families, or investors. (id:49187)
109 - 11611 Yonge Street
Richmond Hill (Jefferson), Ontario
Bright And Airy 1 Bedroom Condo With Private Terrace, Owned Parking And Locker! Step Into This Main Floor Gem At The Bristol Condos. With 10 Foot Ceilings And A Loft-Style Feel, This Spacious Suite Is Perfect For First Time Buyers, Downsizers Or Professionals Looking For Comfort And Style. Entertain Or Relax Outdoors On Your Large Private Terrace, Ideal For Morning Coffee, Evening Drinks Or Weekend Gatherings. Modern Interior Features Laminate Flooring Throughout, Breakfast Bar, Granite Counter Tops And Stainless Steel Appliances. Owned Parking And Locker Included For Convenience And Storage. Building Amenities Include Rooftop Patio With West Facing Views, Gym, Party Room, All Just Steps From Your Door. Prime location, Walk To Public Transit, Shopping And All The Best Of Richmond Hill. A Perfect Combination Of Functionality, Style And Lifestyle. Dont Miss This Rare Ground Floor Suite! (id:49187)
188 King High Drive
Vaughan (Beverley Glen), Ontario
Welcome Home! This unique custom-built luxury home in sought after Beverley Glenboasts 5000+ sf of meticulously finished spaces on the main and a newly constructed basement that is nothing short of a work of art! Luxurious touches abound with wainscoting, intricate millwork, skylights, coffered & vaulted ceilings, pot lights & built-ins thruout. The bright eat-in chef's kitchen features top-of-the-line B/I appliances, oversized center island, w/o to covered patio that leads to a tree-lined backyard oasis w/salt water pool. Spacious family room w/gas fireplace, coffered ceilings & built-in cabinetry. Main floor office w/cherry wood lined walls & ceiling adds sofistication. Primary bdrm boasts vaulted ceilings, w/o to terrace, extra large w/I closet and7-pc ensuite w/heated floors & steam shower! All bedrooms feature ensuites & large W/I closets! (id:49187)
31 Via Guardia Road
Vaughan (Vellore Village), Ontario
Beautiful Renovated Spacious Basement Apartment In The Vellore Village Community Located on a Quiet Street. Huge Kitchen With An Island And Granite Countertops. Ample Storage Through-out. Open Concept Living In This Full Walk-up Basement Featuring a Stone Wall With a Fireplace. 2 Bedrooms And Private Full 4-Piece Washroom. Dedicated Laundry Room Only For Tenants' Use. Laminate Flooring and Pot lights. 1 Parking Spot And Private Entrance With a Glass French Door. Close To Amenities, Parks, Schools, Walking Trails, Transit, and Major Highways. (id:49187)
112 Linden Lane
Innisfil, Ontario
Situated on a great street in the adult lifestyle community of Sandy Cove Acres this Sandalwood model has been lovingly updated with drywall, vinyl siding and great decor. Sitting on a well landscaped lot backing onto forested area with garden shed for storage. Spacious home boasting a gas fireplace in the living room, generous dining area, with sunken sunroom leading out the enclosed patio area. The sprawling master will accommodate a king size bed and there is plenty of closet space. Enjoy the parks energetic community with many activities and clubs. Dart and shuffleboard leagues, exercise programs, bingo and trivia nights, Just to name a few. There is a full wood working shop for the handy man and 2 outdoor community pools. New owner's Land lease fee is $855.00 per month. (id:49187)
45/51 Prince Arthur Avenue
Richmond Hill (Oak Ridges), Ontario
Attention Builders, Developers & Investors! Fully approved site in the heart of Richmond Hill ready to build this Spring/Summer! Approved for 9 residential building lots: 4 semi-detached and 5 single-detached. Municipal servicing and sanitary connections are available. Water allocation is in place. This shovel-ready opportunity is ideal for any builder or developer looking for a turnkey site with full approvals from the City of Richmond Hill. Don't miss out on this rare infill development opportunity in a prime location! (id:49187)
51 Ahchie Court
Vaughan (Patterson), Ontario
Rare-Find!! 2024 Built!! Located On Low-Traffic Court & Backing Onto Ravine!! Finished WALKOUT Basement! Nearly 60ft Frontage! ~2,800Sqft With 4 Bedrooms & 5 Bathrooms, Soaring 9ft High Ceilings! Featuring Large Eat-In Kitchen With Granite Countertop & Juliette Balcony, Primary Bedroom With 4pc Ensuite, Walk-In Closet & Balcony, Convenient 3rd Floor Laundry, 2nd Bedroom With Cathedral Ceiling, Above Grade Recreation Room, Central Vac Rough-In, Minutes To Parks, Walking Trails, Shopping At Vaughan Mills Mall, Hwy 407 & 400, Rutherford GO-Station & Vaughan Metropolitan TTC Subway (id:49187)
Unit 2 - 16414 Mccowan Road
Whitchurch-Stouffville, Ontario
Completely separate entrance unit with1 Living Room, 1 Big Bedroom, Eat-in kitchen. Perfect for Single or small family. (id:49187)
29 Nardini Lane N
Richmond Hill (South Richvale), Ontario
**Stunning Townhouse in Prime Richmond Hill Move-In Ready!** Located in one of the most sought-after neighbourhoods in Richmond Hill, this beautifully maintained townhouse offers the perfect blend of convenience and comfort. Steps away from public transit, shopping malls, and grocery stores, everything you need is right at your doorstep. bright and modern living space with fresh finishes and thoughtful upgrades. Spacious rooms, a stylish kitchen, and a cozy layout make this home ideal for starting your family's next chapter. Don't miss this rare opportunity your dream home awaits! (id:49187)
74 Mactaggart Drive
King (Nobleton), Ontario
"A Rare Offering in Prestigious Nobleton Estates" Very rarely does a home of this stature come to market in this sought-after neighbourhood. Set on a 3/4 acre lot and fully renovated with no detail overlooked spreads over 4,400 sqt ft PLUS 2,000 sq ft finished walk up basement. Showcasing handcrafted millwork, engineered wide-plank flooring throughout, a mudroom/ laundry room that combines utility with a luxurious, pampered space. The chef-inspired kitchen boasts an impressive line up of Miele, Wolf,Bosch, Monogram, Gaggenau and Dacor appliances not to mention the floor to ceiling wine fridge and cappuccino maker. Featuring a professional gym including gym equipment and a theatre with cinematic sound. Step outside to your private oasis with a resort-style in-ground pool an hot tub surrounded by professional landscaping. A 3 car garage with a car lift, plus a driveway for 10 cars and no sidewalk completes this one-of-a-kind-property. (id:49187)

