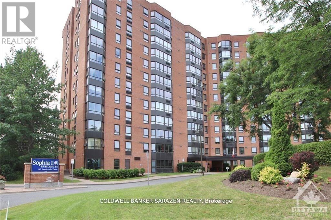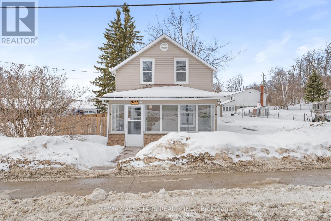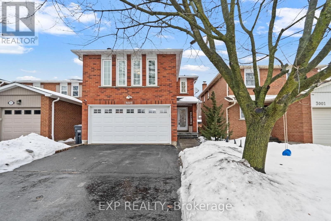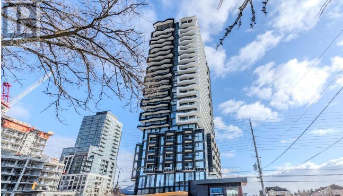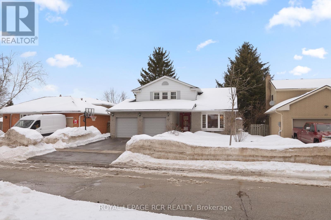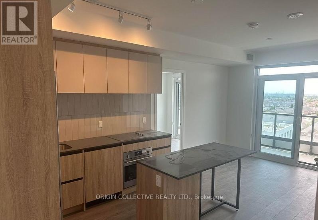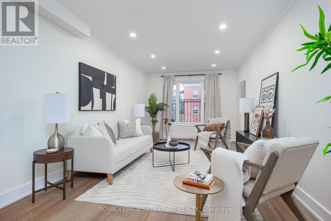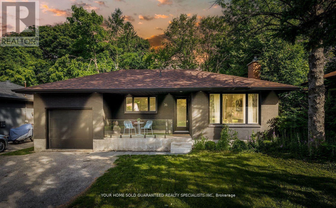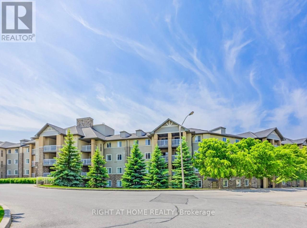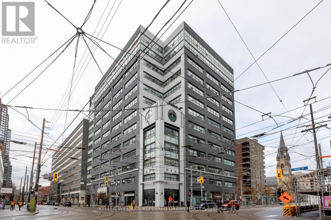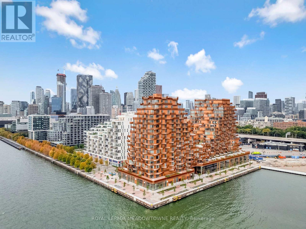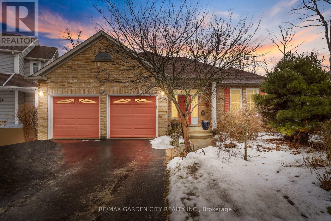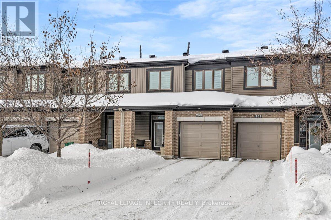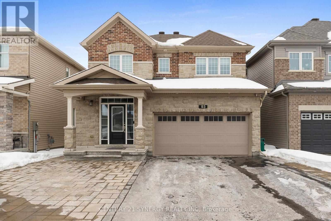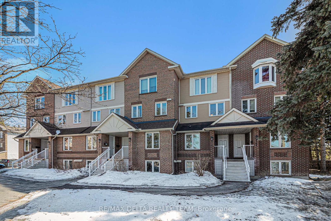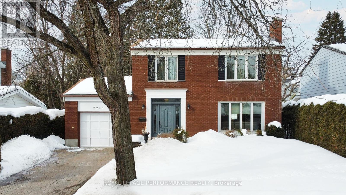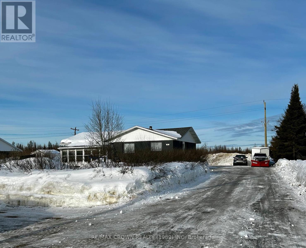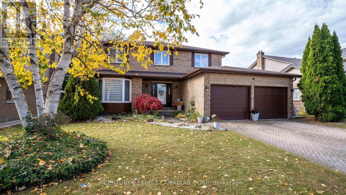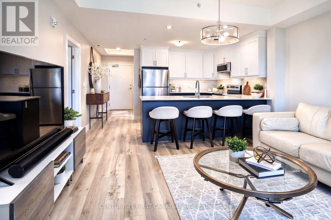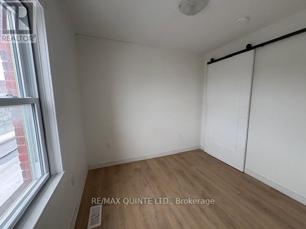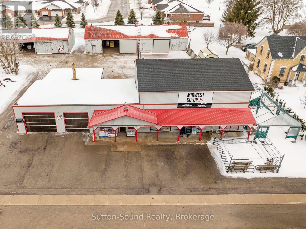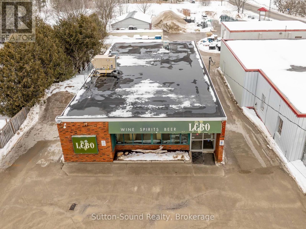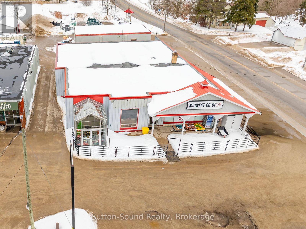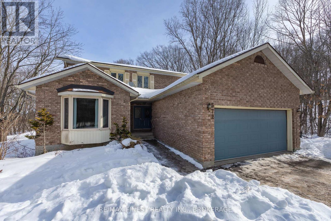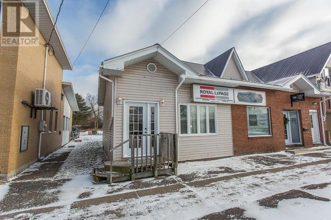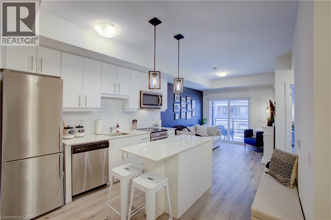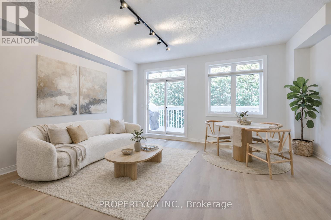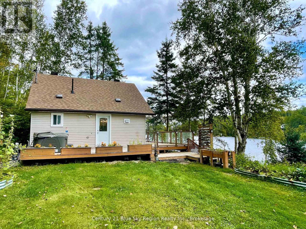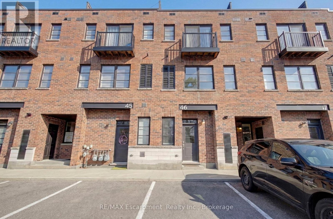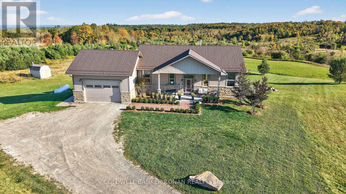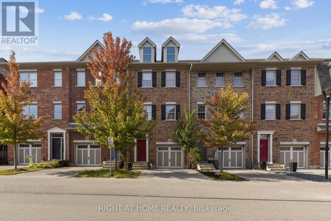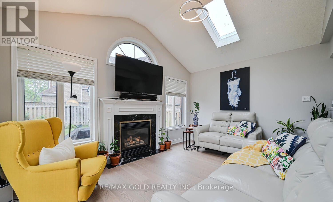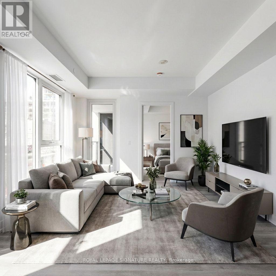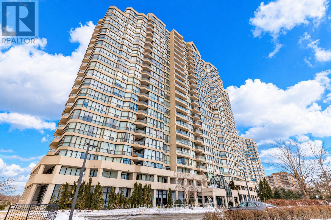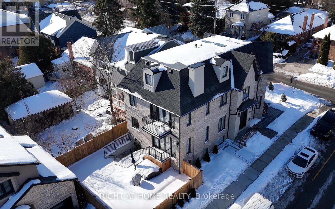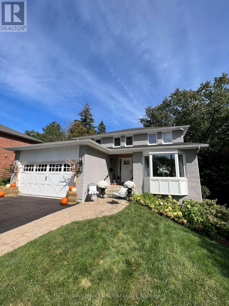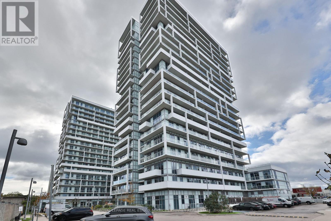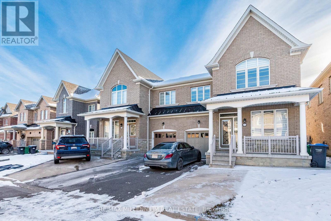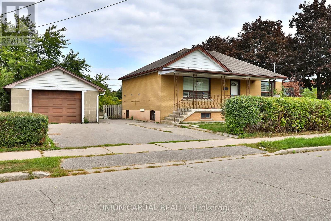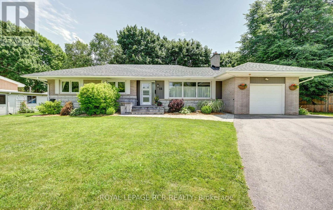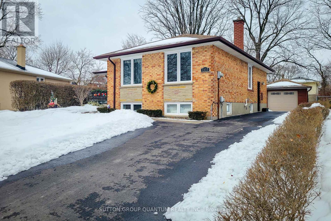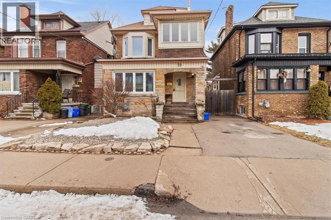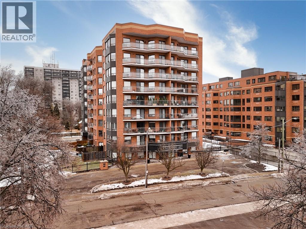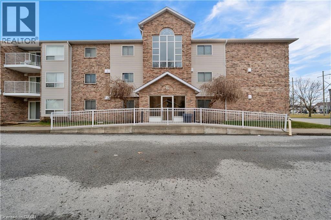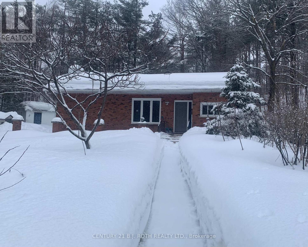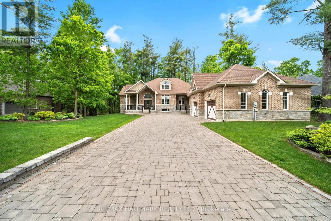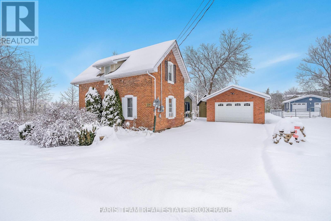1215 - 80 Sandcastle Drive
Ottawa, Ontario
View View View! Unobstructed birds eye view of Ottawa River from this Top floor Corner 2 bdrm/2 bath apt. Spacious rooms, wrap around windows, gleaming wood floors, ensuite bath, galley kitchen and 1 car covered parking. Popular well maintained building with outdoor pool, guest suites, gym library and partyrm. Bright and Beautiful! (id:49187)
33 John Street
Kawartha Lakes (Fenelon Falls), Ontario
Welcome to 33 John Street, Fenelon Falls - a charming two-storey home nestled in the heart of one of Kawartha Lakes' most sought-after communities. Perfectly situated close to downtown shops, restaurants, and the beautiful Trent-Severn Waterway, this property offers small-town living with everyday convenience. This inviting 3-bedroom, 1-bathroom home features two well-designed levels. The main floor offers a bright kitchen, comfortable living room, a 4-piece bathroom, and a versatile office/den space - ideal for working from home or additional living space. Just off the kitchen, you'll find a seasonal back room, great for added space or additional storage. Off the front porch is a beautiful sunroom, perfect for enjoying the warmer months or a morning coffee. Upstairs, three bedrooms provide space for family, guests, or hobbies. Outside, the property includes a single detached garage and an entertainers dream with a fully fenced private yard to enjoy. Whether you're a first-time buyer, investor, or looking to settle into the welcoming community or Fenelon Falls, this home is full of potential. Shingles, windows and siding replaced less than 10 years ago. Carpet and electrical panel approx. 4 years old. New fan installed in bathroom. (id:49187)
3005 Olympus Mews
Mississauga (Meadowvale), Ontario
Welcome To 3005 Olympus Mews In The Heart Of Meadowvale. Located On A Quiet Dead-End Street, This Beautifully Maintained Detached Home Offers 3 Plus 1 Bedrooms, 4 Bathrooms, And Flexible Living Space Within The Highly Sought-After Plum Tree Park Public School Boundary. The Renovated Front Entrance Features Upgraded Stonework Along With A Redone Porch And Steps, Creating Impressive Curb Appeal. The Roof Was Replaced In 2021, Providing Added Peace Of Mind For Years To Come. Inside, The Open-Concept Main Floor Showcases Laminate Flooring, Pot Lights, And A Thoughtfully Updated Kitchen With Quartz Countertops, Refaced Cabinetry, A Newly Added Island, And Newer Stainless Steel Frigidaire Appliances. The Layout Flows Seamlessly Into The Dining Area With Walkout To An Oversized Deck Featuring Updated Railings. The Backyard Has Been Completely Redesigned With Artificial Grass And Surrounding Stone Landscaping, Creating A Clean, Modern, And Low-Maintenance Outdoor Space Perfect For Children And Entertaining. A Portable Shed Adds Convenient Additional Storage. A Highly Desirable Main Floor Laundry Room With Exterior Access Adds Everyday Convenience. Upstairs Offers Three Spacious Bedrooms With Hardwood Flooring, Including A Primary Suite With Two Walk-In Closets And A 4-Piece Ensuite. The Large Family Room Above The Garage Provides Exceptional Flexibility And Can Easily Be Modified To Suit Your Needs Such As An Additional Bedroom, Home Office, Or Playroom. The Finished Basement Includes A Fourth Bedroom, A Full 4-Piece Bathroom, And Separate Access Through The Garage, Offering Ideal Space For Multi-Generational Living Or Guests. Additional Highlights Include A Dual Climate-Controlled Garage For Year-Round Comfort. Conveniently Located Near Lake Aquitaine, Meadowvale Town Centre, Meadowvale GO Station, And Major Highways. (id:49187)
503 - 260 Malta Avenue
Brampton (Fletcher's Creek South), Ontario
Brand new 1 Bedroom + Den suite with a spacious balcony walkout from the living room. The balcony is truly a standout feature,perfect for relaxing or entertaining. This modern unit offers 9-foot ceilings, wide plank high-performance multi-purpose resort-style laminate flooring, designer cabinetry, quartz countertops, a stylish backsplash, and stainless steel appliances. The layout is functional and bright, making great use of the space.Enjoy resort-style amenities ready for immediate use, including a rooftop terrace with dining areas, BBQs, gardens, recreation spaces, and sun cabanas. The building also features a multi-purpose party room with a chef's kitchen, social lounge and dining area, fully equipped fitness centre, yoga and meditation room, kids' playroom, co-work hub, and meeting rooms. There is also 24hour concierge service. (id:49187)
43 Goldgate Crescent
Orangeville, Ontario
Located in the heart of downtown Orangeville, 43 Goldgate Crescent offers a rare combination of walkable convenience and quiet residential living in a mature neighbourhood. Set on a mature, tree lined street just steps to schools, restaurants, and shopping, this home delivers both character and everyday ease. This thoughtfully designed two storey home offers exceptional versatility and generous living space throughout. An attached two car garage with interior access adds convenience, while the bright formal living room with hardwood flooring and bay window flows seamlessly into the dining room, creating an ideal space for gatherings. The spacious eat in kitchen features ample cabinetry, a dedicated coffee bar, centre island with breakfast bar seating, and open sightlines to the family room with hardwood flooring, built in shelving, and a wood burning fireplace. A walk out leads to the expansive upper deck overlooking the private backyard. French doors open into a sunroom wrapped in windows, complete with hardwood flooring, a walk out to the deck, and a spiral staircase leading to a lower level games room with its own separate walk out. Upstairs offers three bedrooms and a four piece bathroom, including a spacious primary retreat with walk in closet and private three piece ensuite. The finished lower level includes a large four piece bathroom and an open concept kitchen, dining, and living area with walk out to a covered patio. A separate area off the living space is ideal for an additional bedroom or office. This level offers excellent potential for extended family or in law capability. The fully fenced backyard features mature perennial gardens, a large upper deck, covered patio, and lower deck, creating multiple outdoor living spaces in a private setting. (id:49187)
B1001 - 7950 Bathurst Street
Vaughan (Beverley Glen), Ontario
Brand new 2-bedroom, 2-bathroom condo in the sought-after Beverly Glen community. Bright west-facing unit with 9-ft ceilings, functional layout, and large balcony. 744 sq. ft. of modern living space. Great amenities including gym, basketball court, party room, rooftop terrace with BBQs, and more. Close to Promenade Mall, schools, transit (YRT/TTC), Hwy 7 & 407, and rapid transit to VMC subway. Includes 1 parking and 1 locker. Move-in ready. (id:49187)
6 - 101 Glen Manor Drive
Toronto (The Beaches), Ontario
Welcome to Suite 6 at 101 Glen Manor Drive. This sought-after 2+1 bedroom home offers theperfect balance of style, comfort, and easy living in the heart of Toronto's vibrant Beachcommunity.Spanning 1,147 sq. ft., this bright and functional layout has been thoughtfully updated fromtop to bottom, blending modern design with seamless functionality. The home includes abrand-new kitchen with sleek cabinetry, open concept living and dining spaces, two fullyrenovated bathrooms, Kohler plumbing fixtures throughout, new flooring, new stairs, newappliances, new light fixtures, air conditioning, updated electric baseboard heaters,contemporary finishes, and fresh neutral Benjamin Moore paint throughout, creating a clean,cohesive space that feels both stylish and welcoming.A true highlight is the additional third-floor level, offering a private and versatile spaceideal for a home office, family room, or creative retreat with walkout access to a privaterooftop terrace with southern views to the lake, perfect for relaxing or entertaining.Well, suited for low-maintenance living, this home is set within a dog-friendly community juststeps to cafés, restaurants, boutique shops, the lake, boardwalk, parks, nature trails, schoolsand TTC, with everything that makes the Beach so iconic right outside your door. (id:49187)
Main Floor - 36 Queen Street
Barrie (Codrington), Ontario
ALL INCLUSIVE! Beautifully Renovated 3-Bedroom Main Floor Bungalow in a Mature Barrie Neighbourhood Minutes from the Waterfront! Welcome to this stunning main floor unit of a fully renovated bungalow, nestled in one of Barries established and tree-lined neighbourhoods just minutes from the city's incredible waterfront, parks, trails, shopping, and more. This thoughtfully designed home showcases high-end finishes and meticulous attention to detail throughout. The bright and airy main floor features a spacious living area and a gorgeous modern kitchen complete with quartz countertops, sleek cabinetry, and upgraded appliances, perfect for everyday living and entertaining. With three generously sized bedrooms and a beautifully updated bathroom, this home offers the ideal blend of comfort and style. Enjoy the privacy of a fully self-contained space, completely separated from the legal lower unit below. You'd never know another unit exists! This is a rare opportunity to enjoy a turn-key home in a quiet, mature neighbourhood with modern flair and timeless quality. Don't miss it! (id:49187)
128 - 684 Warden Avenue
Toronto (Clairlea-Birchmount), Ontario
Great Value at the excellent location surrounded by nature in a friendly boutique low-rise building. Bright first-floor 1+den suite with open-concept living/dining and walk-out to a sun-filled west-facing balcony overlooking greenspace. Large den ideal as family room, second bedroom or home office. Laminate flooring throughout. Ample visitor parking. Walk 5 minutes to Warden Subway; close to GO Station, shopping, trails, dog parks & amenities.Perfect for first-time buyers, downsizers or investors - an exceptional opportunity. *** Some pictures are virtually staged. (id:49187)
804 - 700 King Street
Toronto (Niagara), Ontario
Welcome to the iconic Clock Tower Lofts, one of Toronto's most sought-after authentic loft conversions. This spacious 1+1 bedroom suite showcases true industrial character with soaring 11-foot ceilings, exposed ductwork, oversized warehouse windows, and sliding barn-style doors that perfectly capture the building's heritage charm. Designed for both comfort and functionality, the open-concept living and dining area offers incredible flexibility for entertaining or relaxing at home. The oversized den is a true separate space - not just a nook - making it a dedicated home office, guest area, or creative studio. The generous primary bedroom features a full wall of closets and a 4-piece ensuite bath, delivering both convenience and privacy. Freshly updated Engineered Hardwood Flooring and brimming with potential, this loft blends authentic industrial aesthetics with modern livability. Ample in-suite storage is complemented by a large locker conveniently located on the same floor, and the rate bonus of parking adds even more everyday ease. Moving in is seamless with the service elevator located just steps away. Residents enjoy exceptional amenities including a fully equipped gym, party room, games room, visitor parking, and 24/7 concierge service - widely regarded as some of the friendliest and most professional in the city. The building's strong management and community feel truly set it apart. Positioned in vibrant King West, you're just steps from Toronto's best restaurants, cafes, boutiques, nightlife, and transit. The upcoming Ontario Line will introduce a new subway station at King & Bathurst, further enhancing connectivity and long-term value. Whether you're a first-time buyer, professional, or investor, this is your opportunity to own an authentic Toronto hard loft with character, space and unbeatable location! (id:49187)
826 - 155 Merchants' Wharf
Toronto (Waterfront Communities), Ontario
Welcome to Aqualuna, Toronto's iconic waterfront address. This brand new never lived in1bedroom plus den, 2 bath suite offers 809 sq ft of thoughtfully designed living space complemented by two private balconies with stunning city and lake views. Step inside to soaring9ft ceilings and engineered white oak hardwood flooring throughout. The open concept layout is both spacious and practical, blending style with functionality. The designer kitchen features Irpinia cabinetry in a sleek two-tone finish, quartz countertops with a matching backsplash, under-cabinet lighting, a Blanco undermount sink with Hansgrohe faucet, and fully integrated Miele appliances including fridge, cooktop, wall oven, speed oven, dishwasher, and hood fan. A Whirlpool stacked washer and dryer add everyday convenience. The primary bedroom offers its own private balcony, custom closets with organizers, and a spa-inspired ensuite finished with Sivec marble, large-format porcelain tile, and premium Hansgrohe fixtures. A second full bathroom is equally stylish with graphite marble and matte black hex tile, providing comfort for residents and guests alike. Nestled within a 13 acre master planned community, Aqualuna combines striking architecture with a serene lakeside setting. Smart Home Technology via Tridel Connect elevates the living experience, offering modern convenience and peace of mind. This is waterfront luxury at its finest, designed for those who value elegance, comfort, and lifestyle.***THIS IS NOT ANASSIGNMENT SALE***UNIT FULLY CLOSED***Parking Available From Tridel For $85,000. EV Parking Available For $105,000. (id:49187)
5114 Meadowood Lane
Lincoln (Beamsville), Ontario
Welcome to 5114 Meadowood Lane, nestled in the heart of Beamsville; where peaceful country-style living meets the convenience of city services.Tucked away on a quiet cul-de-sac and backing onto a fully treed conservation area, this beautifully maintained home (built in 1996) offers over 1,600 sq ft of thoughtfully designed living space on a generous lot. With 2+2 bedrooms, 3 bathrooms, and a double car garage, this property is perfectly suited for families, multi-generational living, or those who love to entertain. Step onto the welcoming front porch, the perfect spot for morning coffee and enter a spacious foyer that opens into a bright, inviting living room. A bonus sitting area featuring a cozy wood stove and tranquil forest views creates the ultimate retreat for relaxing evenings at home.The dining area comfortably accommodates a large table and flows seamlessly into a stunning kitchen complete with abundant cabinetry, stone countertops, and easy access to the back deck. Whether hosting gatherings or enjoying everyday meals, this space blends functionality with timeless style. A versatile second bedroom on the main floor also offers the perfect option for a home office.The primary suite on the main level serves as a private retreat, featuring a walk-in closet and a 4-piece ensuite bath designed for comfort and convenience. Downstairs, the finished basement significantly expands your living space with two additional bedrooms, a 3-piece bathroom, a second kitchen, and a spacious recreation room; ideal for extended family, guests, or potential in-law accommodations. Outside, enjoy peaceful wooded views and ample yard space, perfect for children, entertaining, or simply unwinding in your own backyard sanctuary. Located in a quiet neighbourhood with easy highway access and just minutes from the renowned wineries of Niagara wine country, this home truly offers the best of Niagara living. Now is the time to make this Your Niagara Home. (id:49187)
259 Hepatica Way
Ottawa, Ontario
Welcome to 259 Hepatica Way in Orléans! This beautiful 3-bedroom home is move-in ready, meticulously maintained by the original owners and ideally located in the family friendly community of Avalon West - known for its parks, schools, and easy access to amenities. Perfect for first-time buyers or young families, this home offers exceptional value and access to an outstanding school catchment with a variety of options to choose from. The main level features a bright, functional layout with beautiful hardwood floors, stunning kitchen with S/S appliances and plenty of storage including a dedicated pantry space . The fully fenced backyard provides privacy and a perfect place to entertain your guests or relax on the interlock patio surrounded by updated landscaping and mature trees. As you move to the second level, you'll find three spacious bedrooms, including a gorgeous primary suite with a large walk-in closet and 4-piece ensuite as well as convenient second floor laundry and storage. The finished lower level adds valuable living space, perfect for a family room, home gym, or office, including a rough-in for an additional bathroom should that be required by prospective buyers. Situated near scenic walking trails, parks, and schools, this home offers a tranquil, park-like setting while remaining incredibly convenient. Come experience comfort, convenience, and community at 259 Hepatica Way and enjoy all it has to offer! (id:49187)
53 Boddington Street
Ottawa, Ontario
Set on a quiet street in the family friendly community of Quinn's Pointe, this move in ready single-family home offers a perfect blend of comfort, space, and thoughtful updates. Designed with everyday living in mind, the layout flows effortlessly from room to room, creating a welcoming atmosphere for families and entertainers alike. The main floor features a bright and spacious living and dining area, warmed by a cozy gas fireplace. The eat in kitchen is both stylish and functional, showcasing quartz countertops, a large island with breakfast bar seating, and brand-new stainless-steel appliances (Fridge, Stove & Dishwasher 2026). Step directly from the kitchen into a private, fully landscaped and interlocked backyard that is completely maintenance free. Upstairs, vinyl flooring runs throughout the second level. The primary bedroom retreat includes a walk-in closet, and a spa inspired ensuite with a soaker tub and separate shower. Three additional well sized bedrooms, a full bathroom, and a convenient second floor laundry room complete this level, offering space and practicality for growing families. The fully finished lower level is ideal for both relaxation and entertaining, featuring a large recreation room, a dedicated TV area, a full bathroom, and plenty of storage space. Outdoors, enjoy a true backyard oasis with a fully fenced interlock yard, a solarium with lighting, and a hot tub, perfect for entertaining or unwinding. Ideally located close to schools, parks, transit, shopping, and everyday amenities, this exceptional home delivers comfort, convenience, and lifestyle in one complete package. (id:49187)
A - 6704 Jeanne D'arc Boulevard
Ottawa, Ontario
This inviting lower-level terrace home combines comfort and convenience in an ideal location. With quick access to Hwy 417 and just steps from the Ottawa River, scenic walking trails, schools, public transit, the future LRT, and everyday amenities, everything you need is close at hand. Inside, recent updates include stylish laminate and tile flooring throughout the main floor. A large front window welcomes an abundance of natural light, enhancing the bright layout that seamlessly connects the kitchen, dining, and living spaces-perfect for both daily living and entertaining. The well-appointed kitchen features generous cabinetry and counter space, stainless steel appliances, and a raised breakfast bar for casual meals. In the living room, a cozy corner wood-burning fireplace adds warmth and charm, while patio doors open to a lovely sitting area ideal setting for relaxing outdoors. The spacious primary bedroom offers wall-to-wall closet space and a large window, and the second bedroom is also generously sized. A full bathroom, in-unit laundry, and additional storage complete the lower level. Mature trees in the neighbourhood provide a peaceful atmosphere. A dedicated single-car parking space and convenient visitor parking are also included. Move-in ready and thoughtfully updated, this home delivers easy, comfortable living in a fantastic setting. (id:49187)
2248 Quinton Street
Ottawa, Ontario
Welcome to 2248 Quinton Street. A beautifully maintained home that perfectly blends comfort, space, and modern updates. Step inside to an open, wide foyer that creates an inviting first impression and sets the tone for the rest of the home. This spacious property features 4 generously sized bedrooms and 2.5 bathrooms, offering plenty of room for family, guests, or a home office setup. The beautifully renovated kitchen is the heart of the home, complete with stunning granite countertops, modern finishes, and ample cabinetry, perfect for both everyday living and entertaining. Flow seamlessly into the dining room and spacious living room ideal for hosting gatherings or enjoying cozy nights in. Downstairs, the fully finished basement provides additional living space with endless possibilities. Whether you envision a recreation room, home gym, media room, or play area. With its thoughtful layout, stylish updates, and abundant space throughout, this property is truly a place to call home. Don't miss your chance to live in one of Ottawa's most sought after neighbourhoods. (id:49187)
448 Government Road E
Kapuskasing, Ontario
This updated 3+1 bedroom, 2-bathroom bungalow sits on a generous lot and features a heated, insulated detached garage(40x26) perfect for year-round use. Inside, the main level of this home has been refreshed with modern finishes and thoughtful updates throughout, offering a bright, move-in-ready living space. Semi-finished basement has a family room area, an office area, laundry area, a fitness room, 4th bedroom and a 3pc bathroom. With its spacious yard and spacious attached sunroom, an upgraded interior and exterior and versatile garage, this property blends comfort, functionality, and room to grow. Must be seen to be appreciated (id:49187)
35 Hummingbird Crescent
London South (South N), Ontario
Beautifully updated 2-storey home in sought-after Westmount, steps to great schools, parks, and shopping. Move-in ready with 3 spacious bedrooms, 2.5 baths, and a bright open layout. The main floor features an inviting living/dining area, cozy family room, beautifully updated chefs kitchen with large waterfall quartz island, and patio doors leading to backyard. Convenient main-floor laundry, 2 piece bath and double-car garage entry. Second level boasting 3 generous bedrooms and two fully renovated baths, including a stunning ensuite with stand alone tub, and double sink vanity. Finished lower level for even more space, with rough-in for bath and kitchen. (id:49187)
403 - 100 The Promenade
Central Elgin, Ontario
PENTHOUSE LIVING AT ITS FINEST! This Stunning 1 Bedroom, 1.5 Bathroom Condo is Nestled in the Heart of one of Ontario's Quintessential Beach Towns, Port Stanley. Complete in 2024, by the Reputable and Award-Winning Wastell Homes, with Luxury Finishes Throughout - This One Owner Suite has been Meticulously Well Maintained. Sip your Morning Coffee on the Terrace Overlooking Kettle Creek Golf & Country Club or Head Upstairs to the Rooftop Patio. Enjoy the Convenience of Unground Parking, In-Suite Laundry, and a Private Storage Locker. The Open Concept Floor Plan Boasts Tons of Natural Lighting and Breathtaking Views. The Kitchen Features High End Cabinetry, Quartz Countertops, SS-Appliances, and Peninsula Seating. The Spacious Bedroom offers a Generously Sized Walk-In Closet and 4-Piece Bath. Avoid the Racket *Pun Intended* of the Pickleball Courts and Parking Lot with this Private North Facing Top Floor Unit. Endless Fun to be had with the Amenities offered at the Kokomo Beach Club Including: Pickleball, Pool, Gym (with Yoga Studio and Classes), Lounge, and Games Room. The Perfect Location - Steps from the Beach, Quaint Shops, Local Restaurants, Live Music & Events. Its the Lifestyle you've been Dreaming of, Don't Wait Book a Private Showing Today! (id:49187)
1 - 27 Dundas Street E
Quinte West (Trenton Ward), Ontario
All-inclusive 1-bedroom second-story apartment for lease, in a great central location, Located at the base of the Trent river bridge on the East side of the river, in Trenton. This inviting apartment has been recently renovated and is a bright, clean, welcoming space, now vacant and awaiting its next resident. Combined open concept living room & kitchen area, complete with fridge, stove and range hood for Tenants use. Cozy bedroom with a barn rail door and a walk-in closet. renovated 4-piece bath, complete with soaker tub, newer tub surround, vanity, and a dual flush toilet. Heat, hydro, and water are included, paid by the Landlord. Rent is 1325.00 a month. Interested applicants are asked to submit an application along with a recent credit report and proof of employment or income. Available immediately. literally steps away from the Trent River, downtown Trenton, shopping, and other places of interest, including banks, the library, and the marina. Plus only a short jaunt to CFB or the 401. First and last month's rent are required at the time of lease acceptance, and the applicant must provide proof of tenant insurance before keys are exchanged. Vacant, so easy to show. Don't miss out on this affordable, all-inclusive apartment (id:49187)
1056 9 Highway
South Bruce, Ontario
Position your business for success with this high-exposure commercial property on Highway 9 in Mildmay, Ontario. Currently operating as a well-established farm supply and retail store, this versatile property offers an exceptional combination of retail, office, warehouse, and storage space in a prime in-town location with steady highway traffic and easy access. The main building features 2,200 sq. ft. of bright retail space, complete with two private offices and a 2-piece washroom, providing an efficient and welcoming customer area. The second floor offers an additional 2,200 sq. ft. of office and storage space, including three offices, a conference room, a 2-piece washroom, and additional unheated storage - ideal for administrative operations or storage. Supporting the retail component is an impressive 3,250 sq. ft. warehouse with 14-foot ceilings and three overhead doors (12'x12', 15'x12', and 8'x12'), allowing for convenient shipping, receiving, and equipment access. Behind the main building are two additional storage structures measuring 30'x100' and 30'x90', both equipped with hydro, providing ample space for inventory, contractor use, or potential rental income opportunities. The property is fully serviced, with natural gas & municipal water and sewer, offering reliable and efficient utilities. Located in the heart of town with strong highway visibility and surrounded by residential neighbourhoods, this property presents outstanding flexibility for a wide range of commercial uses - retail, service, trades, warehousing, agricultural supply, or potential redevelopment (subject to approvals). An exceptional opportunity to invest, expand, or relocate your business in a thriving small-town community with built-in exposure and infrastructure already in place. (id:49187)
115 1st Avenue N
Arran-Elderslie, Ontario
Prime Main Street Commercial Building in Chesley. Excellent opportunity to acquire a well-maintained 2,800 sq ft, single-level commercial retail building located on the main road, positioned in a high-visibility, high-traffic location, this property offers strong exposure and easy access in the heart of the community. The property is currently leased to a solid, long-term tenant, providing a dependable income stream. The 2,800 sq ft layout is efficiently designed for retail operations, offering open floor space, excellent storefront presence, and convenient customer access. The single-storey configuration ensures ease of maintenance and long-term functionality. With premium frontage on the town's main corridor and a stable government-backed tenant in place, this property represents a turnkey investment opportunity in a growing rural market. (id:49187)
109 1st Avenue N
Arran-Elderslie, Ontario
Position your business for success with this exceptional commercial property located on the main road through Chesley, Ontario. Offering just under one acre on a high-exposure corner lot, this versatile property delivers outstanding visibility, easy access, and strong potential for a wide range of commercial uses.The property features a well-maintained 4,200 sq ft, single-level retail building, ideally suited for retail, showroom, or service-based operations. The spacious layout provides excellent flexibility for merchandising, customer flow, and operational efficiency.In addition to the main building, the property includes:32' x 53' storage building - ideal for inventory, equipment, or warehousing30' x 40' garage building - perfect for service work, additional storage, or fleet useFully serviced with municipal water and sewer, this property is move-in ready and equipped to support a variety of business types. Currently operating as a retail/farm supply outlet, the site lends itself well to agricultural services, hardware, automotive, contractor supply, light industrial, retail showroom, or redevelopment opportunities.The corner configuration provides excellent access points, strong signage exposure, and ample on-site parking potential - making it an attractive option for entrepreneurs, investors, and expanding businesses alike.A rare opportunity to secure a substantial commercial footprint in a growing rural community. (id:49187)
572 River Ridge Drive
Kingston (City North Of 401), Ontario
Welcome to this beautiful and spacious family home offering over 3000 ft. of living space, ideally situated on a stunning lot in the serene Edenwood Estates! This well-maintained property features 3 generously sized bedrooms, including a spacious primary suite with its own ensuite bath with stunning backyard views! The bright and functional main level offers a spacious eat in kitchen with ample cabinetry that flows seamlessly into the dining area and inviting living room! A large family room showcase a cozy gas fireplace (2022) - perfect for relaxing or entertaining. The fully finished basement with office/den provides additional living space with excellent potential! Numerous large ticket updates offer peace of mind, including a new septic system (2023), furnace and A/C (2023), heat pump (2023), newer windows (within the last 10 years) and a deck completed in 2020. With plenty of space inside and out, thoughtful upgrades and a convenient location just minutes to the City, this home truly has it all! (id:49187)
201 Main St
Thessalon, Ontario
Prime Main Street commercial space available for lease at 201 Main Street. This versatile unit features a large open main room ideal for retail, office, or professional use, plus two additional private offices and a 2-piece bathroom. Excellent street presence in a high-visibility location, perfect for attracting walk-in traffic and serving local clientele. The space is currently undergoing interior renovations; photos were taken prior to updates. Unit is ready for immediate occupancy upon completion of renovations. A great opportunity to establish your business in a central, well-located commercial setting. $1100 + HST, utilities included/month. (id:49187)
243 Northfield Drive E Unit# 208
Waterloo, Ontario
Blackstone Condominiums, north east Waterloo, where modern design meets convenient lifestyle living. Owner Occupied, is this carpet-free one-bedroom suite offering an oversized four-piece bathroom and the convenience of an in-suite stackable washer and dryer, and remote custom blinds. This impeccably tidy home, features a contemporary open layout with views of the tranquil courtyard from both the living room and the bedroom. A sliding patio door leads to your private balcony—over 62 square feet—perfect for enjoying your morning coffee or unwinding at the end of the day. The bright white kitchen is thoughtfully designed with upgraded cabinetry, quartz countertops, stainless steel appliances, a classic subway tile backsplash, and a large island with extra storage and a built-in electrical outlet for added convenience. The bathroom is generously sized and includes a modern tub and shower combination with plenty of space for comfort. This suite also includes an exclusively owned underground parking space and private storage locker for added value. Residents of Blackstone enjoy a wide range of shared amenities designed for a modern lifestyle, including a pet washing station, secure bike storage, a fully equipped gym, co-working lounge, spacious party room, a rooftop terrace in building 255, and beautifully designed outdoor gathering spaces between buildings 247 and 243. High-speed Rogers internet is included in the condo fees, offering even more convenience. Ideally located just steps from Brown’s Social house and other local shop sand services, this community is minutes from Conestoga Mall, the ION light rail transit line, and scenic walking trails. With quick access to St.Jacobs, RIM Park, Grey Silo Golf Course, Wilfrid Laurier University, University of Waterloo, and Conestoga College, this condo is perfectly situated for anyone looking to enjoy comfort, connection, and convenience in Waterloo. Perfect for the professional, down sizer, investor or first time buyer. (id:49187)
46 - 1051 On Bogart Circle
Newmarket (Gorham-College Manor), Ontario
Situated within the desirable Bogart Pond community, this 2-bedroom townhome offers a practical layout with the option to easily convert it to a 3-bedroom by enclosing the open loft area on the second floor. The home offers over 1,500 sqft of total finished living space, including a bright, above-grade walk-out basement that fills the lower level with natural light. The open-concept kitchen features stainless steel appliances and overlooks the living area, with a walkout to a private main-floor balcony complete with a gas BBQ line. Brand new vinyl flooring runs throughout the main and second floors, complemented by oak staircases with metal pickets. The entire home has been freshly painted, giving it a clean and updated feel throughout.Upstairs, you'll find two well-sized bedrooms, including the primary bedroom with a 4-piece ensuite and walk-in closet, along with the open loft space that can serve as a home office, sitting area, or potential third bedroom. The finished walk-out basement provides additional living space with a recreation room, a bonus room, and direct access to the private yard. Surrounded by large, mature trees, the outdoor space offers a quiet setting while remaining close to local amenities and trails. For added convenience and peace of mind, snow removal and grass cutting are included! This well-maintained home offers exceptional value in a highly convenient location. Situated less than 1 km from Highway 404, it provides easy access to commuting routes while remaining close to everyday amenities, schools, parks, GO Train and public transit. Just steps from Bogart Pond in Newmarket, residents can enjoy scenic walking trails, mature trees, and a peaceful natural setting-all within minutes of shopping and dining options. (id:49187)
93 A Hood Avenue
Markstay-Warren, Ontario
Rare Waterfront Opportunity on the Wahnapitae River. Welcome to 93A Hood Road a charming, year-round waterfront home offered for the first time by its original owner. With over 300 feet of pristine shoreline on the picturesque Wahnapitae River, this property invites you to experience peace, privacy, and natural beauty just a short drive from Sudbury. Step inside and discover an inviting open-concept living space filled with natural light and breathtaking river views. The heart of the home features a beautifully renovated kitchen (2022/2023) with stunning granite countertops and sliding patio doors leading to the front deck the perfect spot to enjoy your morning coffee with a million-dollar view.This cozy two-bedroom, one-bathroom home is equipped with propane forced-air heating (furnace 2012), and wood stove for added comfort, central air conditioning, and recent updates to plumbing and electrical systems, ensuring modern comfort.Outside, the property offers more than just waterfront living enjoy a spring-fed well, septic system, handy sheds, and a Bunkie for extra space. Weekly garbage pickup is conveniently located on Sunset Road, along with a public boat launch for endless water adventures.Whether you're looking for a peaceful retreat or a place to call home year-round, this property delivers the perfect balance of tranquility and convenience. Don't miss your chance to live life at the waters edge. (id:49187)
46 - 70 Plains Road W
Burlington (Lasalle), Ontario
Live in style in the heart of Aldershot Village! This bright, modern, spacious, 3 bedroom, 2.5 bathroom townhome is within walking distance of several highlights in the neighbourhood including: Lasalle Park, Burlington Bay, the GO Station, and The RGB. Upon entering the home you will find an inviting entryway with a large closet, modern decor style and hardwood staircase that leads to an equally impressive main level living area. The open concept kitchen is truly a delight, showcasing a breakfast bar with granite counters, a tile backsplash, stainless steel appliances, modern fixtures and a huge, functional pantry! Surrounding the kitchen you will find a generous dining space accented by large south facing windows that flood the space with natural light. On the other side of the kitchen is the living room which also features large windows and enough space to host many visitors comfortably. Completing the main level is a convenient powder room and utility closet. Upstairs you will find a primary bedroom suite with a private ensuite bath, walk in closet and tons of natural light pouring through the patio doors that open to the juliette balcony. On this level you will also find two additional bedrooms (both with windows, but no closets), a 4 pc main bathroom, linen closet and handy, stacked laundry in the hall. But the unexpected surprise of the home is on the 4th level, a cheerful office space leading to a massive rooftop patio! This sunny, fully enclosed space (with a lake view in certain seasons) offers the perfect setting for a morning coffee, summer bbqs, or evening cocktails under the stars. While there is an owned parking spot and lots of visitor spaces, this property offers you the opportunity to ditch your car, use public transit, & bike or walk to local schools, shops, restaurants, and other amenities. With added perks like daily access to garbage disposal and seasonal window washing, you will love this low maintenance urban lifestyle nestled in nature. (id:49187)
796271 3rd Line E
Mulmur, Ontario
Welcome to your very own spectacular retreat in the picturesque rolling hills of Mulmur set on 26 acres. This 3 plus 2 bedroom stunner bungalow has so many upgraded & fabulously unique features giving you a modern graceful farmhouse feel, which includes soaring 12 foot ceilings, open concept kitchen, large bedrooms, gorgeous primary bedroom with motorized blinds, a true spa like bathroom en-suite, beautiful brick wall features, a walk-out lower level, complete with a cozy family room, 2 more bedrooms & a newer bathroom with a walk-in shower. Outside, you will find a lovely professionally landscaped backyard oasis with an inground pool that has a new liner, filter, pool heater & pool cover that screws into the deck, all in 2022. This property is perfect for your hobby farm boasting a modern barn with 3 paddocks with shelter, a horse wash bay with infrared heat, a heated & insulated room, a shower & a professional motocross track. More features include a metal roof, upgraded roof vents, motorized blinds in living room, attached oversized insulated garage with wood fireplace, stairs to basement & plywood walls & ceilings. Perfectly located within 12 minutes to Mansfield Ski Hills, 12 min to the amenities of Shelburne, 19 min to Alliston hospital which is undergoing a huge expansion, 4 min to the famous Mrs Mitchell's fine dining restaurant & 52 min to Brampton. Bonus. Only a few min away is Murphy's Pinnacle Lookout which is part of the Bruce Trail network and located within the Boyne Valley Provincial Park. (id:49187)
56 Robert Peel Road
Kitchener, Ontario
Gorgeous 3 bedroom 3 bathroom Losani-built townhome for rent at Victoria Commons! This beautifully designed, incredibly spacious home is just what you need. Classy finishes throughout. As you walk up, you will notice gorgeous brown wood floors that lead to your large kitchen. With stainless steel appliances, a tiled backsplash, a centre island, and dark granite countertops, you're sure to love cooking at home. The breakfast nook also leads to a walk-out to your backyard. An open concept living/dining room also create the space to make the room as functional as possible. The third floor offers 3 spacious bedrooms, 2 full bathrooms and a very convenient laundry room. The large primary room provides his and her closets and a 3pc ensuite. This home is just what you need! Victoria Commons village is perfectly located between downtown Kitchener and uptown Waterloo, giving you easy access to everything you need. With a 5-minute walk to the Go station on Victoria Street, and a 5 minute drive to highway 7 & 85 (Wellington St exit), you can get to where you need to go in no time. Also, located minutes away from Downtown Kitchener, The Tannery District, Google Office buildings, and Christie Digital. (id:49187)
44 Ribbon Drive
Brampton (Sandringham-Wellington), Ontario
Welcome to this stunning Detached Home 3+1 bedroom **LEGAL BASEMENT** located in the prestigious community of Sandringham-Wellington, in the heart of Brampton. Thoughtfully upgraded and meticulously maintained, this residence offers exceptional functionality and modern comfort throughout. Beautiful Layout With Sep Living, Dining & Sep Family Room W/D Gas Fireplace & 2 sky light with lot of natural light, and a custom staircase with upgraded railings. Upgraded kitchen With Breakfast Area, gourmet kitchen is equipped with quartz countertops, stainless steel appliances, and ample cabinetry perfect for family living and entertaining. The oversized primary suite boasts a walk-in closet and a private 4-piece ensuite, while all additional bedrooms offer generous closet space and large windows. The fully finished legal basement apartment includes a separate entrance, one spacious bedroom, full kitchen with appliances, in-suite laundry, and pot lights ideal for rental income or multi-generational living. The sun-drenched backyard provides a private retreat perfect for relaxation or outdoor gatherings. Additional features include a new garage door, EV charger, 200 AMP electrical service, upgraded wooden floorings in main floor and upper level, murphy bed in the 3rd bedroom, CCTV cameras, newly paved driveway and separate laundry on both upper and lower levels. Conveniently located close to major Hwy-410, Brampton Civic Hospital, schools, shopping centres, public transit, and an array of parks and recreational facilities including soccer fields, baseball diamonds, basketball and tennis courts, and walking trails. This turnkey property offers the perfect blend of location, luxury, and lifestyle & Much More... Don't Miss It!! (id:49187)
219 - 25 Cordova Avenue
Toronto (Islington-City Centre West), Ontario
Brand new, never lived-in 1 Bedroom + Den assignment sale at The Westerly by Tridel. Functional layout featuring 1.5 full baths, modern finishes, and versatile den. Enjoy premium amenities including fitness centre, party lounge, co-working spaces, rooftop terrace & concierge. Convenient Etobicoke location steps to transit, parks, shops, dining & quick highway access. (id:49187)
707 - 3 Rowntree Road
Toronto (Mount Olive-Silverstone-Jamestown), Ontario
Step into breathtaking panoramic views of parkland and ravine in this exceptional residence nestled along the banks of the Humber River in the prestigious Rowntree community of Etobicoke.This thoughtfully designed two bedroom, two bathroom suite features one of the most efficient layouts in the building. Recently updated with new flooring throughout and freshly painted in modern tones, the space feels bright, refined, and move in ready. The main bedroom offers a peaceful retreat complete with a private ensuite. A full in suite laundry room with additional storage enhances everyday convenience.The kitchen provides ample cabinetry and functionality, seamlessly flowing into a sun filled breakfast and study area where you can enjoy meals while overlooking the lush greenery and tranquil Humber River landscape. The spacious living and dining area creates an inviting atmosphere for both entertaining and quiet evenings at home. Step out onto the large balcony and take in the uninterrupted park views.Ideally located near major highways, the new LRT line, and everyday amenities, this residence also offers direct access to the West Humber Trail leading to the lakeshore. Residents enjoy proximity to parks, bike paths, walking trails, schools, community centres, and shopping plazas. A 24 hour gatehouse provides added security, all within an exceptionally well maintained building.Experience refined Etobicoke living surrounded by nature and convenience. (id:49187)
33 Thorndale Avenue
Toronto (Kingsway South), Ontario
A newly built custom residence in the Kingsway, one of Etobicoke's finest and highly sought-after neighbourhoods known for its vibrant family-oriented community, top schools and walkable neighbourhood charm.This grand three-story home boasts over 5,000 square feet, perfectly designed for a growing family-offering generous gathering areas, comfortable private spaces, and room to create lasting memories together. The ground floor showcases an elegant layout, highlighted by stunning fireplace and exquisite custom millwork. The chef-inspired kitchen features a spacious eat-in island, premium built-in appliances, and abundant prep and storage areas. Seamlessly connected living and dinning areas create an airy, flowing environment idea for everyday living. Upstairs, the primary suite offers a tranquil retreat with a private balcony, custom walk-in closet & make-up table, spa-inspired ensuite & custom window covers.Three additional bedrooms, each with designer finishes and two bathrooms completed this level.The top floor adds a large -scale suit ideal for Guests/Game Room/Teen Haven/Art Studio or more. The lower level impresses with a spectacular recreation room, gym, wet bar, wine rack, nanny suite, bathroom, laundry room & radiant heating. Ideally located just steps from top-rated Lambton Kingsway School, swimming pool, parks, panoramic Humber River trail, picturesque Old Mill Inn, as well as a wide array of shops, cafes, dinning & transit including the subway. ** This is a linked property.** (id:49187)
Lower Level - 964 Albertson Crescent
Mississauga (Lorne Park), Ontario
It's a Lifestyle! This stunning basement walk-out apartment is located in the beautiful and coveted Lorne Park neighbourhood. The walk-out opens to a lush green backyard on a ravine lot.The apartment has been newly renovated and comes fully furnished with swoon-worthy decor. It features a family room, eat-in kitchen, ensuite laundry, a modern marble accented bathroom, and an oversized bedroom that can fit two office spaces all while being enveloped in the warmth of the cozy fireplace. Unit comes fully furnished and ***all utilities*** included! Close To Top Schools, Rattray Marsh, Parks, 2 Golf & Country Clubs, Trillium Health, Qew, & Lake. Close Walk Into Port Credit, Battaglia's Grocery Store, Lakefront Walking Trails & Jack Darling Park. You Will Love This Lifestyle, 25 Min to Toronto. In between two Go Stations Port Credit and Clarkson- your pick! (id:49187)
Lower - 3 Littlewood Crescent
Toronto (Eringate-Centennial-West Deane), Ontario
* (id:49187)
1709 - 55 Speers Road
Oakville (Qe Queen Elizabeth), Ontario
Spectacular 1,305 sqft+ Corner Condo with Two Balconies & Premium Upgrades -Experience the very best of luxury condo living in this spectacular and spacious 2-bedroom, 2-bathroom corner suite-a rare gem located in one of Oakville's most desirable communities.This beautifully maintained residence offers the perfect blend of style, comfort, and convenience, featuring a storage locker and two premium parking spaces located just steps from your entry door.Step outside and enjoy the outdoors from your expansive wrap-around balcony, ideal for entertaining or relaxing, or retreat to your private balcony off the primary bedroom-the perfect spot for morning coffee or peaceful evening sunsets. This corner suite faces west with a southern view of Lake Ontario, filling the space with natural light and scenic beauty.Inside, you'll find 9-foot ceilings, floor-to-ceiling windows, upgraded flooring thought out. An open, airy layout that's both elegant and functional. The modern kitchen features dark cabinetry with custom pullouts, dual garbage bins, a spice drawer, pot drawers, and upgraded stainless steel Whirlpool and Bosch appliances. Granite countertops and a glass tile backsplash add the perfect finishing touch.The primary bedroom suite includes two closets-one a walk-in with built-in organizers, and the other with an upgraded mirrored door-plus a luxurious ensuite with contemporary grey tiles and sleek white finishes. The guest bedroom offers a large walk-in closet, and the in-suite laundry features an upgraded washer and dryer for everyday convenience.Additional highlights include modern roll-down blinds, custom floor-to-ceiling blackout drapery, and upgraded light fixtures and chandelier, all enhancing the home's refined, contemporary appeal.Residents enjoy resort style amenities includingIndoor pool, hot tub, cold plunge pool, and sauna, Fully equipped fitness centre with yoga and Pilates room, Rooftop patio with BBQs, fireplace, outdoor TV, and lounge seating. (id:49187)
11 Spokanne Street
Brampton (Sandringham-Wellington North), Ontario
((Welcome To This Huge & Incredibly Well Kept Semi Detached in One of The Most High Demand Locations of Brampton)) | [[ONE OF THE BIGGEST SEMI DETACHED IN THE AREA WITH ABOVE GRADE 2295 SQUARE FEET]] 4 HUGE BEDROOMS, 4 WASHROOMS, LIVING & FAMILY ROOM ARE SEPARATE ROOMS 3 FULL WASHROOMS ON THE UPPER FLOOR AND HALF WASHROOM ON THE MAIN FLOOR | [ [All 4 Bedrooms Has Direct Access To Full Washrooms)) | ((Upgraded Hardwood Floors Throughout The House)) | Main Floor Features State of The Art Floor Plan With Huge Living Room, Dinning Room And Separate Family Room | 9 Foot Ceiling On The Main Floor With Tons & Tons of Natural Light | [[Highly Upgraded Kitchen With Quartz Counter Tops, Upgraded Tiles, Counter Top Stove With Separate Oven, Taller Cabinets & Much Much More)) | ((Upgraded Zebra Blinds Throughout The House)) | ( (No Carpet In The Entire House)) | ((Upgraded Oak Stairs Leads To The Upper Floor)) | ( (Upper Floor Features Convenient Laundry, 4 Huge Bedrooms, 3 Full Washrooms & Throughout Hardwood Floors)) ((((Won't Last Long)))) | [[BIGGEST SEMI DETACHED IN THE AREA WITH ABOVE GRADE 2295 SQUARE FEET]] (id:49187)
38 Claver Avenue
Toronto (Yorkdale-Glen Park), Ontario
Fantastic opportunity in a prime Toronto location! This spacious 3+2 bedroom, 2 bathroom home sits on a rare 73 ft corner lot with tremendous potential. Build a multiplex, explore possible severance, or enjoy as a family home. Features a finished basement with full kitchen and separate entrance, ideal for rental income or multi-generational living. Short walk to public transit and subway, offering unbeatable convenience. An excellent investment or end-user opportunity in a highly desirable neighbourhood. (id:49187)
15 Banting Drive
Orangeville, Ontario
Your wait has ended - This move-in-ready 3-bedroom, 2-bathroom bungalow perfectly balances classic charm with modern sophistication. The main level welcomes you with gleaming hardwood floors, an abundance of natural light, and a cozy gas fireplace in the living room. Entertaining is effortless in the spacious dining area that opens to an updated kitchen, complete with a built-in pantry, dedicated coffee niche, and window overlooking the sprawling grounds. Step into the rear sunroom that offers seamless access via sliding door to the stone patio and side door to a huge deck, and leads to back access to the garage. The rear Primary Bedroom offers his/her closets and two windows overlooking the great outdoors. Modern main floor bathroom offers lots of streamlined storage options. The living space extends to a beautifully finished basement featuring a large family room with engineered wood flooring , private office, a laundry room, and a 3-piece bathroom. Storage is never an issue thanks to ample dedicated space for off-season items and a huge, separate utility area. Outside, enjoy an oversized, fully fenced backyard with mature trees and summer-lush perennial gardens providing a private oasis for relaxation or play. More storage options available in the garden shed. This property is complete with a single-car garage and expansive driveway. With neutral decor throughout, this impeccably maintained home is ready for its next chapter. (id:49187)
#lower - 1333 Epton Crescent
Mississauga (Clarkson), Ontario
All Utilities Included!! Bright And Spacious Renovated 1 Bedroom, 1 Bathroom Basement Apartment In A Highly Desirable Clarkson Location! Features High Ceilings And Large Windows Providing An Abundance Of Natural Light. The Kitchen Is Modern & Includes A Dishwasher- A Rare Find For Basement Suites. The Bedroom Is Oversized And Has Lots Of Natural Light Thanks To The Egress Window. The Apartment Includes Private In-Suite Laundry And Separate Entrance For Added Privacy. Includes 1 Parking Spot. All Utilities And Internet Included. Clean, Well-Maintained, And Move-In Ready! Located In A Quiet, Family-Friendly Neighbourhood Close To Clarkson GO, Parks, Shopping, QEW, Lakeshore, And Local Favourites Such As Truscott Italian Bakery & Delicatessen. Ideal For A Single Professional Seeking Comfort And Convenience In A Great Community! (id:49187)
28 Glendale Avenue S
Hamilton, Ontario
Welcome to this beautiful family home just steps to Gage Park, the Hamilton Children's Museum and the planned Hamilton LRT route. This prime location offers green space, community connection, and everyday convenience in one of Hamilton’s most vibrant neighbourhoods. Warm and inviting, the oak-panelled foyer leads to a spacious living room with 9’ ceilings, built-in bookcases, and a gas fireplace with oak surround. The raised dining area with custom oak buffet opens to a bright eat-in kitchen featuring three skylights, hardwood floors, abundant cabinetry, built-in appliances, and walkout to a private, fully fenced backyard with deck, detached garage, and separate shed — ideal for summer entertaining or hobby space. Upstairs offers a cozy den with wood-burning stove and escarpment views, an updated full bath with ceramic floors and pot lights, and three bedrooms including a spacious primary. A versatile second bedroom/den leads to a finished third-level bedroom with walk-in closet — perfect for teens, guests, or a dedicated home office. Side entrance to basement with laundry, storage, and potential for 2 additional bedrooms if desired. New furnace (2025). HVAC professionally cleaned (2026). No rentals - all owned. A warm, character-filled home in an unbeatable location. (id:49187)
10 Ellen Street E Unit# 107
Kitchener, Ontario
Welcome to Unit 107 at 10 Ellen Street East. What if you could live steps from the core — without sacrificing space, storage, or comfort? Here, you get a ground-floor walkout patio, functional living space, real storage, and a layout that just makes daily life smoother. Check out the TOP 6 reasons this one stands out. #6: DOWNTOWN LIVING: You’re truly connected here. Steps from Centre in the Square, the Kitchener-Waterloo Art Gallery, Kitchener Public Library, Kitchener's Farmers Market, cafés and the LRT - it’s everyday convenience, right in the core. #5: BUILDING AMENITIES: Enjoy access to a fitness room and party space — without ever leaving the building. The private, oversized storage room is about the size of a small bedroom or office - a rare asset for condo living. #4: A LAYOUT THAT WORKS: Ground-floor living means almost no elevators. Patio doors open directly to the private patio and shared green space — a meaningful advantage for pet owners or anyone who values quick outdoor access. The only time you’ll need to use the elevator is to access the private storage room or the underground parking space. Inside, the carpet-free living and dining areas are filled with natural light from large windows. The layout is efficient, comfortable, and easy to live in. #3: EAT-IN KITCHEN: The bright eat-in kitchen offers ample cabinetry and prep space, with quartz countertops, mosaic backsplash, a double stainless-steel sink, and an adjacent dinette perfect for everyday meals. #2: BEDS & BATH: Enjoy 2 generous bedrooms. The primary features a walk-in closet and privilege 5-piece ensuite with double sinks and a shower/tub combo. #1: LAUNDRY & PARKING: In-suite laundry and underground parking — no shared machines, no scraping ice in the winter. Just easy, secure everyday living. (id:49187)
1061 Vansickle Road N Unit# 303b
St. Catharines, Ontario
Bright 2-bed, 1-bath TOP floor Condo in a quiet low-rise building with an elevator, your own locker and a private parking spot. Delivering unobstructed Southern views, this unit is not only safe, it is private and thoughtfully designed with a functional layout and delivers an abundance of natural sunlight! This inviting unit is ideal for first-time buyers, downsizers, investors and is perfect for those in need of wheelchair accessibility!! The open-concept living provides a spacious kitchen with ample cabinetry and counter space, flowing seamlessly into the dining area—perfect for everyday living and entertaining. The living room is warm and welcoming with large windows and access to your covered balcony. The primary bedroom provides generous room for furnishings and double closets, while the second bedroom is perfect for guests, a home office, or family needs. A clean and functional 4-piece bath with a shower and soaker tub with jets and your own laundry room completes the living space. Additional highlights include both bedrooms, foyer, living room and dining room freshly painted, one dedicated parking spot, and a private locker for added storage. This well-kept building offers a quiet residential setting, lots of visitor parking and large grounds to walk pets. Ideally located close to schools, parks, trails, shopping, restaurants, and transit, with quick access to the QEW and Hwy 406, this home delivers outstanding convenience for commuters and lifestyle buyers alike. Providing excellent value and ease of ownership, this condo is a wonderful opportunity to enjoy comfortable living in one of St. Catharines’ most accessible neighbourhoods. (id:49187)
86 Doran Road
Springwater (Midhurst), Ontario
Welcome to 86 Doran Road. This home has been recently tastefully renovated with brand new Vinyl flooring, new trim, freshly painted, new pot-lights and light fixtures, new custom kitchen, and a new bathroom. As you walk into the home, you will see the bright family room with a cozy electric fireplace. In the custom kitchen you have gorgeous quartz countertops, new appliances, a pot-filler above the stove, and a large island. The dining room is perfect for gathering around the table with a beautiful large window, with the view of your backyard. The bathroom is fully renovated with a new shower/tub, new vanity, toilet and new porcelain tile. There are two bedrooms. The primary bedroom is extremely generous and bright. The laundry room is spacious with numerous cabinets and a door to your backyard. This oversized lot provides a lot of privacy and tranquility. You're surrounded by greenery and forest. Perfect for those who like to relax with a hot cup of coffee in the morning or a cozy campfire at night. This property has a great opportunity to build a secondary home on property while keeping the existing home as an accessory dwelling. A Must See! (id:49187)
24 Diamond Valley Drive
Oro-Medonte (Sugarbush), Ontario
Welcome to the highly sought out area of the Sugarbush Community in Maplewood Estate. Raised Brick & Stone Bungalow with Full Walkout (Separate Entrance)3 Car Garage - Nestled between Barrie & Orillia. This home has been meticulously maintained with so much detail. Extensive carpentry throughout the home. Gleaming hardwood floors Primary Suite feels like a private retreat with serene views of the back forest. Toasty heated floors in the primary bathroom w/spacious vanity double sink, soaker tub & separate shower - a few steps away is your own personal Dressing Room with extensive shelving w/an island to store all treasures. The kitchen overlooks the family room - granite counters & island, upgraded cupboards, stainless steel appl. a large separate Pantry. Breakfast area surrounded by windows & glass doors to the back deck. Watch the big game by the fireplace in the family room. The living/dining room is elegant w/wainscoting & trim. Enjoy quiet evenings on the back deck which is maintenance free surrounded by nature. The lower level has another comfy bedroom, another 4 piece bath. Put your finishing touches on the rec room which is drywalled, painted with pot lights. Bright area w/large windows with a double door walk out to a lovely interlock sitting area with pathway overlooking the grounds & forest. Lots of storage and so much potential in the lower level. Impressive curb appeal with an oversized interlock driveway surrounded by perennial gardens. A full irrigation system to ensure the grounds remain lush. A beautiful area with winding roads surrounded by nature. Lots of year round activities to keep you busy Located close by; Horseshoe Valley Resort, Mount St Louis, Vetta Spa. Several golf courses nearby, & several Lakes are close by for boating/fishing/swimming. Copeland Forest with km's of trails for walking/hiking & biking. This is such a Vibrant Community to Live Love & Enjoy!! (id:49187)
139 Veterans Lane
Tay (Victoria Harbour), Ontario
Top 5 Reasons You Will Love This Home: 1) Charming century home located in the heart of Victoria Harbour 2) Renovated with modern touches, complementing the classic style of the home 3) Bright, updated kitchen with a farmhouse sink and heated flooring, adding to the cozy aesthetic 4) Nine raised garden beds, edible landscaping, wildflower gardens, and much more, perfect for the avid gardener 5) Detached garage and a paved driveway in addition to the benefit of being close to the Tay Trail and Queen's Cove Marina, perfect for the outdoor enthusiast. 1,706 fin.sq.ft. (id:49187)

