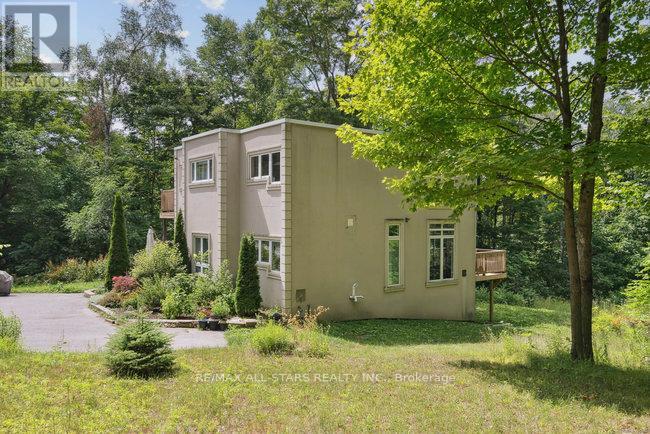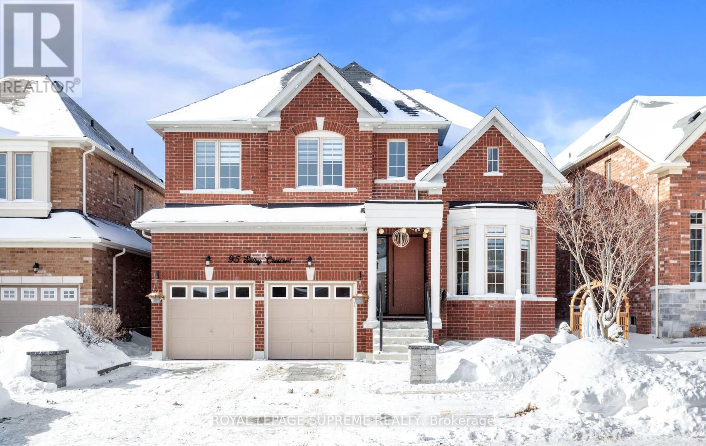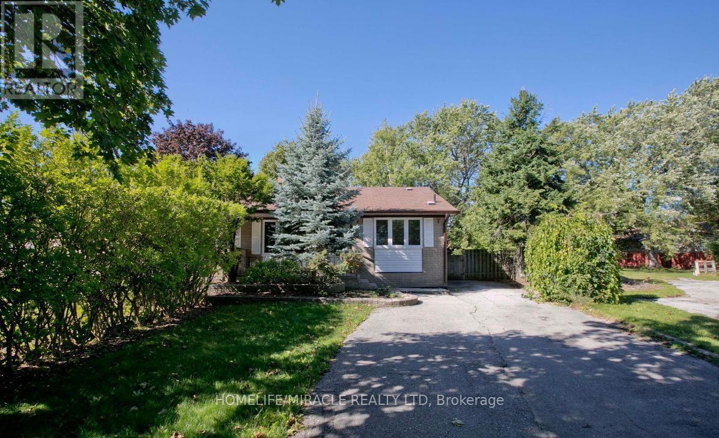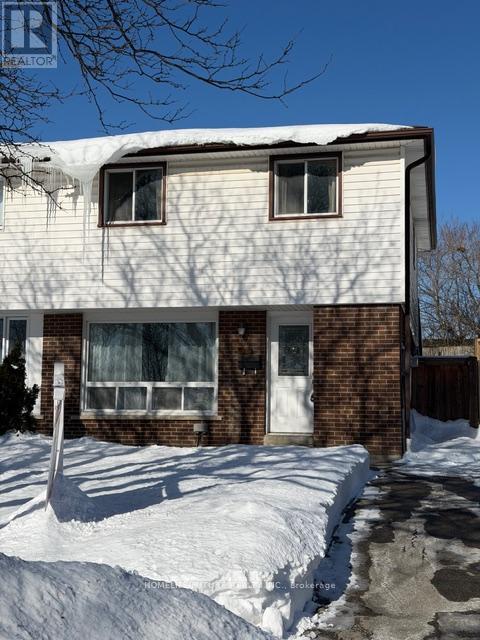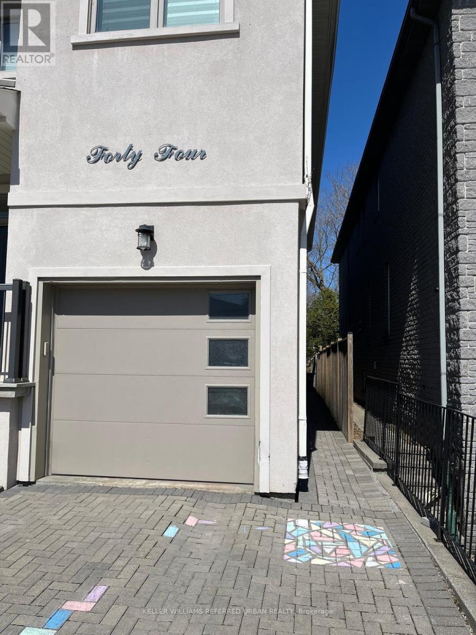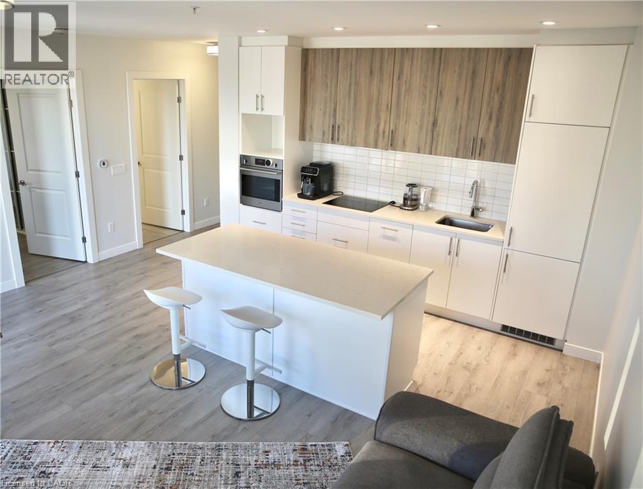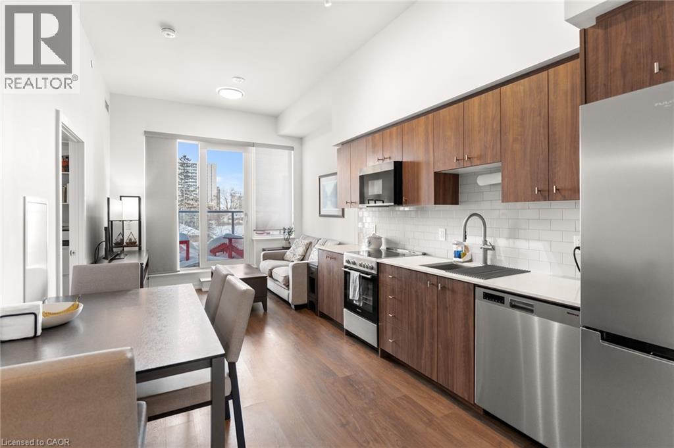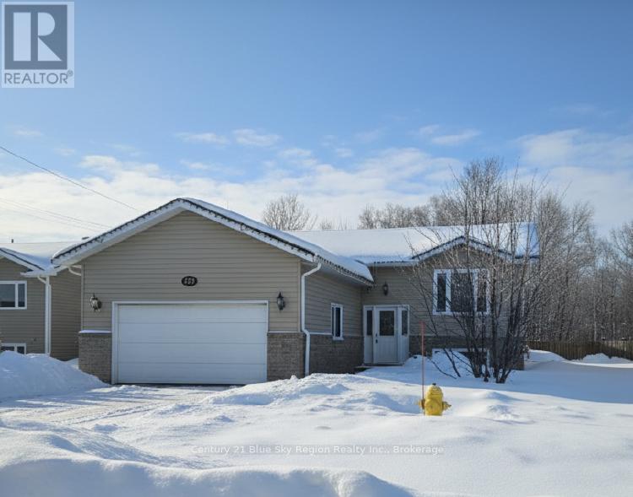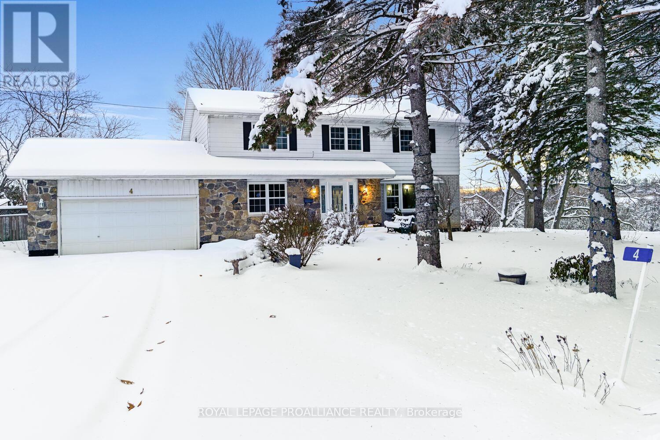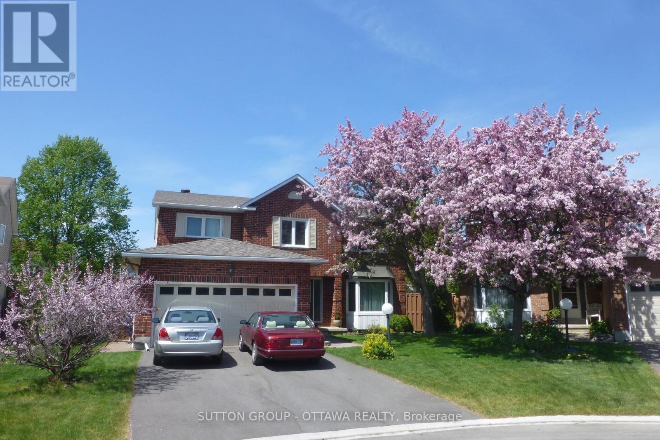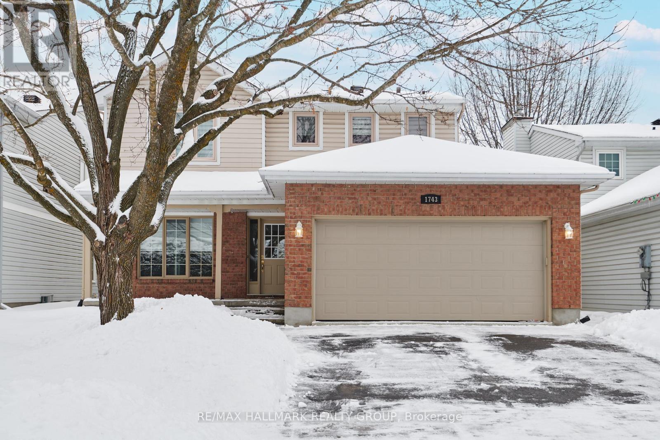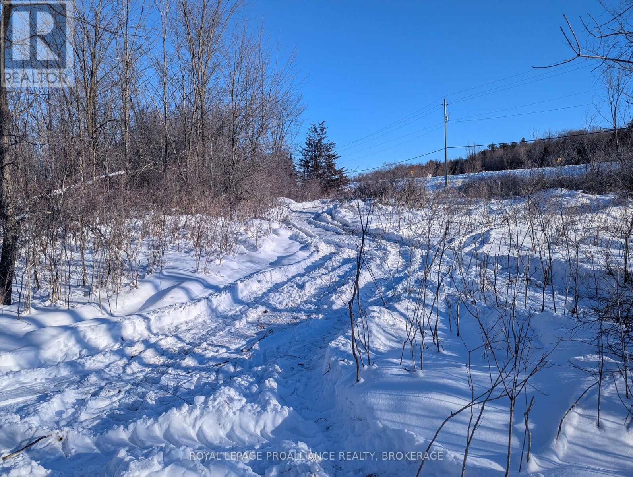14586 York Durham Line Road
Whitchurch-Stouffville, Ontario
Estate Setting in a Prestigious Neighbourhood. Surrounded by luxury custom-built homes, this property is situated on a quiet and private 8+ acre lot, offering outstanding potential in a sought-after enclave. The existing residence is being sold "as is" and requires work, presenting a rare opportunity to renovate or to create a custom estate tailored to your vision. With strong long-term investment appeal and close proximity to shopping, GO Transit, Highway 404, and essential amenities, this is a unique opportunity to secure acreage, privacy, and location in a well-established estate community. (id:49187)
95 Selby Crescent
Bradford West Gwillimbury (Bradford), Ontario
From the moment you step through the striking, statement front door, it is immediately evident that this home has undergone an extensive, design-driven transformation with no detail overlooked. 95 Selby Crescent reflects a level of finish and craftsmanship that speaks to asubstantial commitment to quality, evident in the new hardwood floors, smooth ceilings, and the sophisticated blend of custom chandeliers and pot lights throughout. A dramatic, custom-designed fireplace feature wall anchors the main living space, while upgraded staircase railings and spindles add architectural depth and refinement. The exterior is equally polished with an interlocked driveway, enhanced front porch, and exterior pot lighting creating exceptional curb appeal. The garage is finished to an impressive standard with epoxy flooring and custom cabinetry. Ideally located in one of the neighbourhood's most desirable pockets, close to top schools, parks, transit, and everyday conveniences, this home delivers a rareturnkey offering where elevated design, craftsmanship, and location come together seamlessly. (id:49187)
49 Thorncroft Crescent
Ajax (South East), Ontario
This Newly renovated semi-detached bungalow house located in a friendly and quiet neighborhood in South East Ajax. It features 3 bedrooms, 2 baths, 1 kitchens. Main floor has 3 bedrooms 2 bathrooms, include a bedroom walk-out to deck and an en-suite bathroom (id:49187)
718 Eaglemount Crescent
Mississauga (Erindale), Ontario
Fantastic Opportunity To Own A Beautifully Maintained Semi-Detached Home In Mississauga 2 Storey Semi - Sitting On Huge 30' X 170' Private Lot. Freshly Painted. Separate Entrance Offering In-Law Suite Or Rental Potential; Doors & Windows Replaced. Electrical Panel Replaced. Front And Side Patio/Concrete Curbs. Bsmt Bathroom. Walk To Schools, Library, Close To U.T.M.,Square One, Erindale 'Go'. Located In The Sought-After Erindale Area Of Mississauga Close To Top-Rated Schools, Beautiful Parks, Shopping, And Public Transit (id:49187)
Bsmt 1 - 44 Regina Avenue
Toronto (Englemount-Lawrence), Ontario
Welcome to unit 1 at 44 Regina Ave. The south facing large windows allow in lots of natural light. The unit is carpet free, and is accessed by a shared hallway that contains the laundry. Full size fridge and stove in the kitchen with lots of cabinet space. A separate bedroom complete with4 piece ensuite bath round out the unit. No parking is available on site. Includes all utilities except for phone/internet. No pets and no smoking please! Available immediately. (id:49187)
181 King Street S Unit# 706
Waterloo, Ontario
Everything included: * Fully furnished (Queen bed, sofa-bed, accent chair, coffee tables, coffee machine*, bar chairs, tiled balcony) * Welcome to Unit 706 in Circa 1877, Uptown Waterloo! This Mayfield Terrace Sky Suite offers 731 sq. ft. of interior living space plus 183 sq. ft. of tiled outdoor balcony space. The open-concept layout features high ceilings and abundant natural light through large windows. The bedroom includes a custom built-in storage system integrated into the wall, providing plenty of organized space, along with a separate wardrobe for additional storage. The kitchen/living area opens to a spacious balcony overlooking King Street, ideal for relaxing or entertaining. The kitchen offers built-in appliances, an island, and quartz countertops in both kitchen and bath. Enjoy in-suite laundry (stackable Whirlpool washer & dryer) and window coverings throughout. Building Amenities: Rooftop pool & lounge with cabanas · Expansive rooftop patio with BBQs and fire features · Games room & entertainment lounge · Fitness and co-working spaces · Secure, well-maintained building Location: Steps to Uptown Waterloo’s shops, cafes, and restaurants. Close to ION LRT, major bus routes, and both universities. Surrounded by tech companies, nightlife, and daily conveniences. Waterloo’s most sought-after condo buildings. Don’t miss out! (id:49187)
15 S Wellington Street S Unit# 317
Kitchener, Ontario
Welcome to Unit 317 at Union Towers in Station Park, this two bedroom condo offers bright, open concept living with floor-to-ceiling windows and a private balcony. This unit includes underground parking and a storage locker. Enjoy unbeatable convenience just steps to LRT, bus routes, GO Transit, and VIA Rail. Residents have access to EXCEPTIONAL amenities including a bowling alley, lounge with games tables, swim spa, hot tub, fitness centre, Peloton room, pet wash station, landscaped terrace with BBQs, concierge service, private dining room, and smart parcel lockers. Shops, restaurants, and a grocery store are right at your doorstep. (id:49187)
557 Demers Street
West Nipissing (Sturgeon Falls), Ontario
Welcome home to this inviting 3+1 bedroom property that offers the perfect blend of comfort, space, and functionality for the whole family. The main floor features a bright, open-concept layout with a welcoming kitchen, dining area, and cozy living room-an ideal space for everyday living and gathering with loved ones. Three comfortable bedrooms and a full 4-piece bathroom complete this level. Downstairs, the finished basement adds even more living space with a generous rec room, perfect for movie nights, games, or a play area. You'll also find a fourth bedroom, an additional 4-piece bathroom, and a convenient laundry/utility room. Step outside to enjoy the back deck overlooking the above-ground pool-just right for summer barbecues and family fun. The partially fenced yard offers plenty of room for kids or pets to play, while the attached 1.5-car garage provides added storage and everyday convenience. (id:49187)
4 Connell Place
Prescott, Ontario
4 Connell Place is truly one of Augusta Township's best-kept secrets. Tucked away in the highly sought-after "Riverview Heights" subdivision-just one minute west of Prescott --this inviting two-storey family home is set on a serene 1.08-acre lot, offering exceptional privacy, space, and a lifestyle connected to nature.Situated on a quiet cul-de-sac and perched on higher ground, the property overlooks Bradley's Creek and enjoys seasonal views of the majestic St. Lawrence River, creating a picturesque backdrop in every season. Built in 1970 and offering 2,301 sq. ft. of well-planned living space, this home welcomes you with warmth and timeless appeal. The expansive open-concept living room, anchored by a cozy wood stove, flows seamlessly into a spacious kitchen featuring an abundance of cabinetry-ideal for family living and entertaining alike. A formal dining room provides the perfect space to gather with family and friends for holidays and special occasions.The second level offers a generous primary bedroom retreat complete with a 3-piece ensuite featuring a walk-in shower and a standout bonus-a private deck overlooking the one-acre property with seasonal river views. Three additional bedrooms are all well sized with excellent closet space, making this level ideal for growing or multi-generational families. A well-appointed 4-piece main bathroom completes the upper floor.The unfinished lower level presents excellent potential for future development and includes a convenient walk-up with direct access to the double-car garage. Outside, the backyard is a true oasis-featuring a fenced in-ground pool, hot tub, and ample space for children to play, gardens to flourish, or outdoor dreams to take shape, including ice-skating on Bradley's Creek. (id:49187)
22 Appaloosa Drive N
Ottawa, Ontario
Welcome Home! This grand four-bedroom, four-bathroom home sits on a spectacular lot. One of the largest (if not the largest) back yards in Bridlewood. Lovingly cared for by its original owner, this home offers over 4,000 sq. ft. of living and entertainment space. It is flexible enough to suit virtually any family situation: large growing family, multi-generational family, or prone to hosting extended family and friends. Expansive picture windows provide beautiful views from the large dining room, kitchen and family room. The main level has an upgraded kitchen, and the family room has built-in shelving with a fireplace providing easy flow and comfort. Cedar French doors highlight the living room, family room and dining room access. Meticulously hand-crafted wainscoting is noted throughout the home. Moving to the second level we find a Primary Suite that is an oasis retreat - larger than most bachelor apartments, with a picture bay window overlooking the backyard. Three more very generous bedrooms complete this level. If you like hosting and entertaining, you will fall in love with the fully finished basement - it is truly one of a kind. Complete with full theatre experience (popcorn machine included) large screen, sound system, bar, lounge area and a 3-piece bathroom - you may not want to leave this space. An exercise room and hobby room with a small enclave office round out basement perfection. An expansive back yard (100' wide) with mature trees provides a beautiful canopy eight months of the year and offers privacy. Professionally groomed trees from a top-notch arborist, a large deck and apple trees, in case you are inclined to bake apple pies for friends and family, provide just the framing. In this backyard you could host up to 100 people easily. There is enough space to put whatever suites your lifestyle - pool, hot tub, gardens or private children's play structures. Pre-inspected report is available upon request. Your agent has dates of improvements/equipment. (id:49187)
1743 Silver Bark Avenue
Ottawa, Ontario
Large 4bed 4bath in The Ravines, East Ottawa/Orleans. This beautiful, bright home boasts 4 spacious bedrooms on the upper level (2 with walk-in closets), 4 bathrooms (2 are en-suites), private main floor den, fully finished lower level, covered front porch with no direct facing neighbours, 2 car attached garage with inside access & polyaspartic finished floor and a large fully fenced back yard with patio. FEATURES |hardwood, luxury vinyl & tile flooring on main & upper levels (only stairs have carpet), vaulted skylight above custom iron-rail curved staircase providing abundant natural light, custom maple cabinetry & stainless steel appliances, primary en-suite bath enjoys double sinks, separate shower and more. CENTRALLY LOCATED | Walk to ravine trails, bus, neighbourhood schools and parks with play structures, baseball diamond, basketball court, soccer field, sliding hill in winter and city-maintained outdoor ice rink. Close to all amenities. Minutes to Place D'Orleans Shopping mall, Ray Friel Sports Complex with 3 ice rinks & pool, Landmark Cinemas, Movati Fitness, Petrie Island with supervised swimming on huge sandy beach and nature trails. VERSATILE LAYOUT | Main Floor: front entry foyer with french doors, hall enjoys vaulted ceiling & skylight, open concept living and dining rooms, large modern kitchen with generous work & storage space that opens to eating area and family room with wall of windows and a gas fireplace, private den, powder room, laundry/mud room with access to side yard and garage. 2nd Floor: 4 spacious bedrooms, 2 generous walk-in closets, 1 5-piece en-suite bathroom, 1 3-piece en-suite bathroom, 2 linen closet/cabinets and a 3-piece full main bathroom. Basement: large recreation room, rough-in bathroom, separate hobby/games/bedroom, 10 ft. seasonal closet and storage areas. Quiet neighbourhood. Well maintained. This home accommodates various configurations to suit your family's aspirations. Furnace & Heat Pump Jan. 2026. (id:49187)
Lot 34 Leo Lake Road
Kingston (City North Of 401), Ontario
Great building lot located on the corner of Hwy 15 and Leo Lake Rd. Explore the possibilities of building your future home. Hydro easy access. This lot has lots of places to build. Lots of Greenery and wildlife are abundant. (id:49187)

