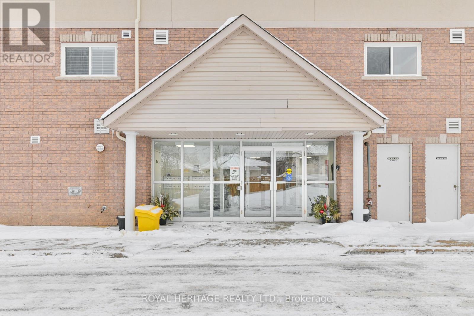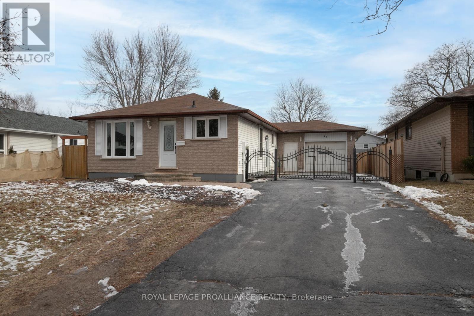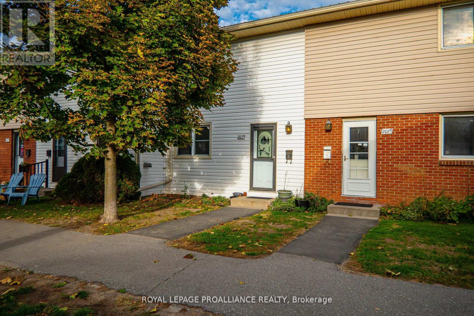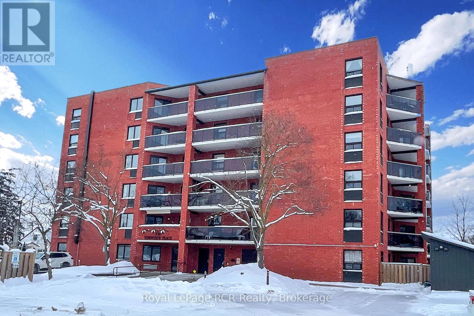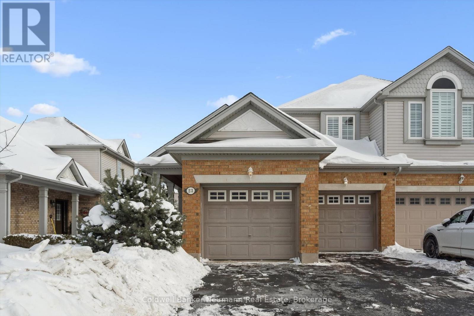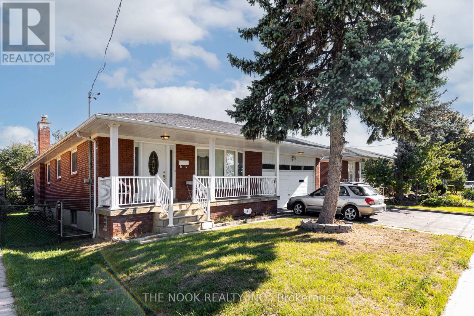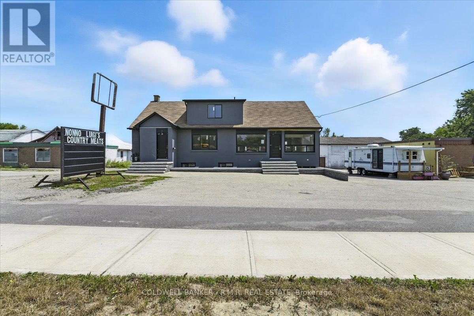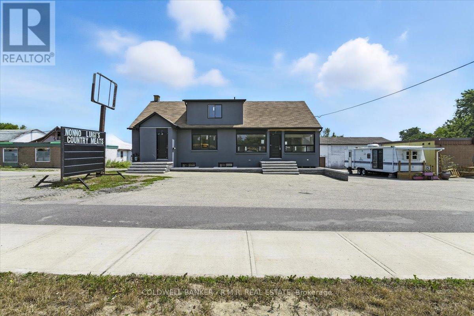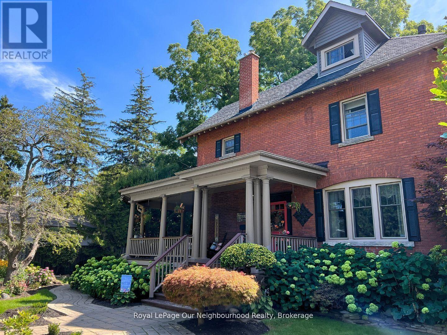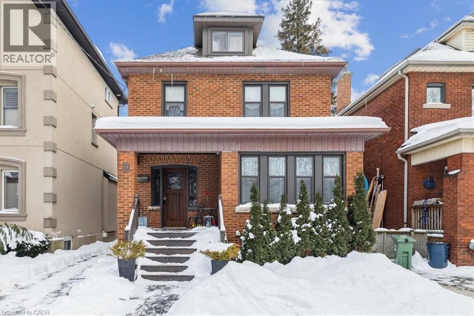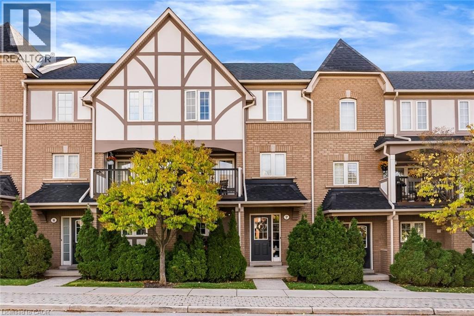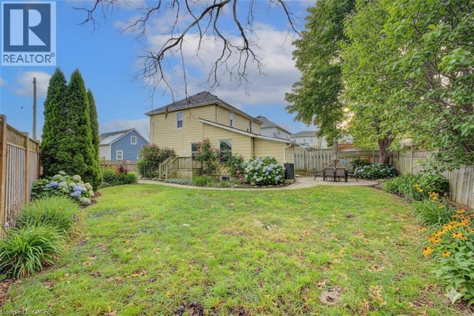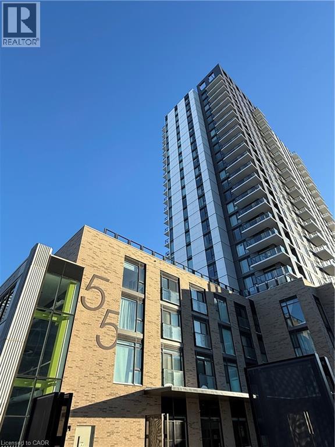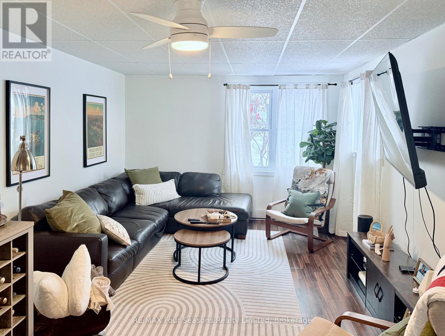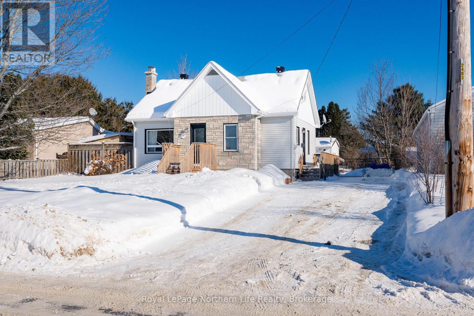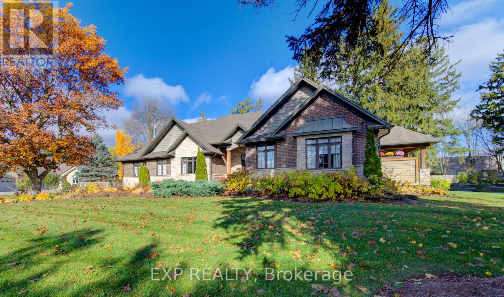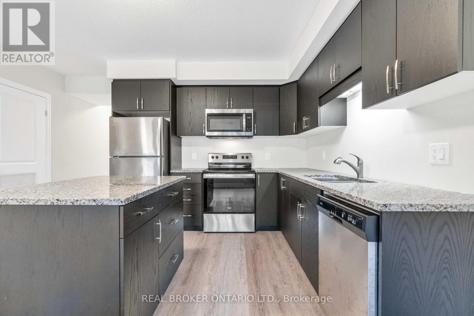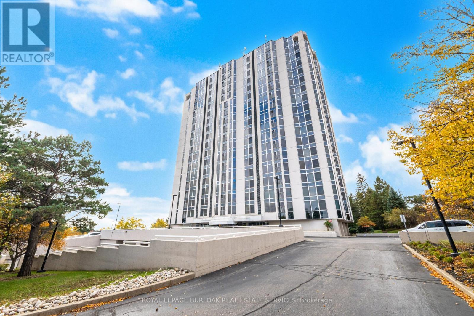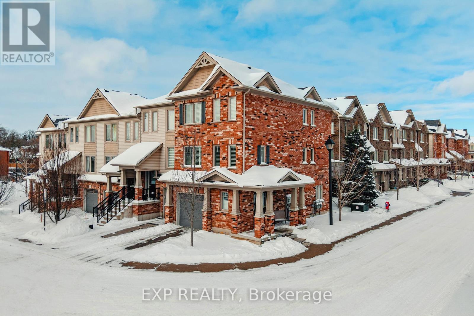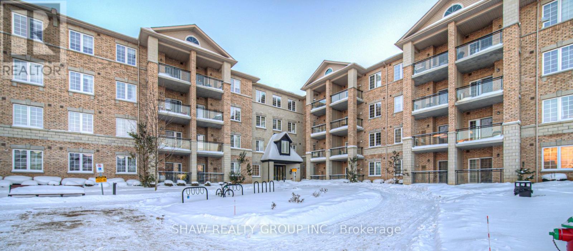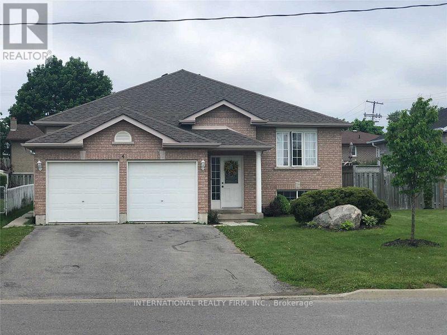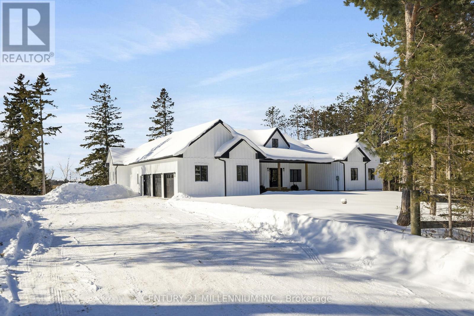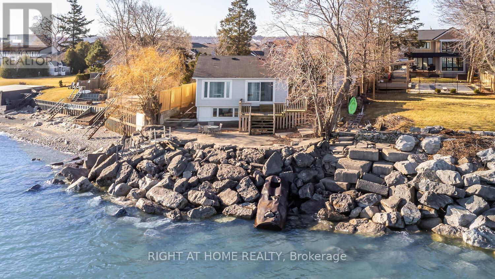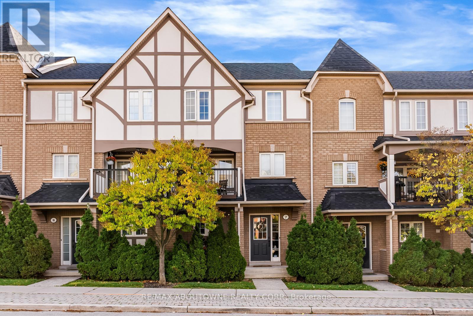204 - 841 Battell Street
Cobourg, Ontario
Welcome to this bright and spacious second-floor condo in the heart of beautiful Cobourg! Offering approximately 916 sq. ft. of thoughtfully designed living space, this freshly painted unit features new carpeting in the bedrooms and a layout that feels both comfortable and functional.Enjoy two large bedrooms, a 4-piece bathroom, and separate kitchen, dining, and living areas-perfect for everyday living or entertaining. The condo also includes the convenience of ensuite laundry and all appliances, making it truly move-in ready. Step outside to your private walkout balcony, an ideal spot to relax and unwind. Additional perks include one owned parking space and a storage locker.The location is hard to beat-just minutes from the Mill Restaurant, golf course, hospital, dog park, YMCA, beach, marina, and waterfront trail. Whether you love dining out, staying active, or enjoying Cobourg's vibrant waterfront, everything you need is close by. (id:49187)
43 Alnet Drive
Belleville (Belleville Ward), Ontario
You found your new home! This adorable brick bungalow offers 3+1 Bedrooms, 2 updated Bathrooms, and a range of great features. Nestled in a sought-after neighbourhood, this property is just minutes away from all amenities you need, including shopping, schools, parks and transit. Step inside to discover a brand-new, fully functional kitchen that will be the heart of the home. With stunning marble countertops, modern cabinetry, and ample storage, this kitchen will be sure to impress. The lower level presents endless possibilities with a separate entrance and lots of potential. Whether you need additional living space, a home office, gym or are considering an in-law suite, this basement is ready t be transformed to suit your needs. Enjoy Peace of mind with many new windows and exterior doors throughout the home, ensuring energy efficiency. The fully fenced yard provides privacy and is perfect for outdoor activities. An oversized single car garage with interior measurements of 23X17FT and large driveway offer ample parking/storage options-ideal for those with multiple vehicles or hobbies. This home combines modern upgrades with tons of potential and is perfect for families looking for both style and functionality. Don't miss your chance to make it your own! (id:49187)
207d North Park Street
Belleville (Belleville Ward), Ontario
Minimum maintenance condo townhouse in a great location close to shopping mall, grocery, restaurants, parks, Moira river, walking trails & Hwy 401 for commuting. With a condo, much of the outside work & maintenance is taken care of for you. Included in monthly condo fees ($535.95) are: building insurance, water/sewer, parking, grass cutting, snow removal, landscaping, building maintenance excluding windows & patio door. 3 bedrooms & 2 baths plus a full height basement level (unfinished), great for storage, laundry with sink & more. Blank canvas for future finishing and additional living space. Inside, the main floor offers a galley-style kitchen with white cabinetry, tile backsplash & appliances included. Formal dining room with tile flooring, 2pc. powder room & large living rm at back of house featuring hardwood floors & patio door to rear yard & patio. The backyard is partially fenced between units & this particular unit is backing onto a small greenspace (no units directly in behind). Upstairs is home to all 3 bedrooms, including 2 of which with parquet hardwood floors. Upper 4pc. bathroom with tile flooring. Other features include: owned hot water tank, carpet free, parking spot, affordable cost & conveniently located close to amenities. (id:49187)
102 - 536 11th Avenue
Hanover, Ontario
Move-in ready 2-bed, 1.5-bath main-floor condo unit in a convenient downtown location. This economic unit features an eat-in kitchen with hardwood flooring and some newer appliances, a large open concept living/dining room with updated flooring, a primary bedroom with an ensuite bathroom, a secondary bedroom, and a laundry room with storage and a separate 2-piece bathroom. A large south-facing patio with custom awnings, as well as a handy gate leading to the yard further enhances this property. Additional features include custom blinds in the living room and kitchen as well as an updated electric furnace, AC and owned water heater in 2020. The well-managed building includes two storage areas, a common meeting/games room on the same level, secure entry, and an assigned parking spot. (id:49187)
23 Spencer Crescent
Guelph (Pineridge/westminster Woods), Ontario
You may have thought it didn't exist. No, not the Yeti or the Loch Ness Monster, but a stunning amount of living space on a green space lot, complete with a double-car garage and no condo fees. You might even think the price is a mistake... but it's not. This end-unit townhome offers all the space you could hope for, featuring an open-concept layout and beautiful views of the green space beyond. This crescent has always been in high demand, known for its pride of ownership and neighbours who truly appreciate where they live. With no units selling in 2025, this is a rare opportunity to own the only home on this beautiful crescent to be listed in over a year. Easily converted back to its original 3-bedroom layout, this home quickly checks all the boxes in an extremely convenient location. Looking for a three-bedroom? Don't discard it; this home was originally designed as a 3-bedroom and can be converted with ease. The finished basement is the icing on the cake in this incredible home (id:49187)
7 Triburnham Place
Toronto (Markland Wood), Ontario
Entire Home For Rent! Welcome To Your Dream Bungalow In The Heart Of Markland Woods, Etobicoke! Top 5 Reasons You Will Love This Home! 1) Style - All Brick Bungalow W/ Double Garage + Finished Basement Provide Plenty Of Space & Storage For A Growing Family. 2) The Spacious Living Area Is Great For Entertaining Guests, While The Kitchen Has An Extra Eat-In Area. 3) Highways 427 / 401 / Qew Gardiner Expressway / 407 Access Only Minutes Away. 3) Family Friendly Community Of Markland Woods, Close To Schools, Parks, And Shopping (Sherway Gardens, Burnhamthorpe Mall, Etc.) 4) Large Enough To Add Home-Office Space Or Easy Highway Access To Commute Into The City For Work. 5) Thoughtful Floor Plan With Plenty Of Natural Light + Sep Entrance To Basement W/ Large Rec Room And Two Additional Lower-Level Rooms That Can Be Used As Bedrooms, Office, Or Extra Storage Space. (id:49187)
#1 - 31 Centre Street
Brock (Sunderland), Ontario
Welcome to 31 Centre Street, Unit 1, 1,000 sq.ft. Mixed-Use Commercial space along prime Hwy 12/7. Unlock the potential of this versatile mixed-use commercial space. Ideally situated on the high-traffic Hwy 12/7 corridor in Sunderland. Zoned C3-2, this unfinished 2 storey unit offers a rare opportunity to customize the interior to meet a wide range of business needs whether retail, office, studio, or service-based use. Featuring 3 Bedrooms upstairs and Main Floor open space. This property is perfect for tenants seeking the opportunity to build a space tailored to their operational needs. Whether you're expanding or launching a new business, this location offers flexibility, visability and infrastructure to support your success. +TMI $500/month + HST. Zoned C3-2. (id:49187)
#2 - 31 Centre Street
Brock (Sunderland), Ontario
Welcome to 31 Centre Street, Unit 2, 600 sq.ft. Mixed-Use Commercial Space along prime Hwy 12/7. Unlock the potential of this versatile mixed-use cocmmercial space, ideally situated on the high-traffic Hwy 12/7 corridor in Sunderland. Zoned C3-2, this unfinished unit offers a rare opportunity to customize the interior to meet a wide range of business needs whether retail, office, studio, or service-based use. This property is perfect for tenants seeking the opportunity to build a space tailored to their operational needs. Whether you're expanding or launching a new business, this location offers flexibility, visibility, and infrastructure to support your success. +TMI $500/month + HST. Zone C3-2 (id:49187)
305 Trent Street W
Whitby (Downtown Whitby), Ontario
Create your very own Downton Abbey and experience the perfect blend of historic charm and contemporary elegance. This remarkable residence showcases timeless character alongside modern finishings, inviting you to live your best life surrounded by beauty and sophistication.From the moment you enter, soaring grand ceilings on both the main and second floors set the tone for the home's stately presence. Original hardwood floors span the first two levels, preserving the rich charm of yesteryear, while tasteful decor and oversized rooms create an atmosphere of refined comfort.The beautifully appointed kitchen features travertine flooring, an inviting eat-in area, and a walkout to the backyard oasis. Enjoy quiet mornings or evening gatherings on the cozy wraparound porch with pot lights, or in the enclosed sunroom overlooking lush, English-inspired gardens and a tranquil babbling brook pond.Upstairs, each spacious bedroom offers walk-in closets and grand ceilings, while the large laundry room-with its own walkout to a deck-makes chores a pleasure. The deck connects to a private gym and 3-piece bath located above the heated garage.The third floor is your private master retreat-a true sanctuary featuring a wraparound walk-in closet with custom built-ins, corner gas fireplace, and a stunning en-suite. Relax in the claw-foot tub or steamer shower, warmed by the gentle glow of a Napoleon electric fireplace. The large heated loft garage includes hydro, a garage door openers with remotes, and access from both the backyard and laundry room.Outdoors, the property is an absolute haven. Set on a rare double lot, the backyard offers mature perennial gardens, two ponds, a serene fire pit area, and a new fence providing privacy and peace. Enjoy natural gas hookups for your BBQ and future outdoor fireplace-perfect for entertaining in every season. New Fencing installed Fall 2024. Survey on File 2023. Walking distance to Trafalgar Castle (Private School) and Henry St High. (id:49187)
9 Barclay Street
Hamilton, Ontario
Fantastic investment opportunity in the Heart of Westdale.This updated and character-filled 4+1 bedroom residence offers exceptional versatility and value. The spacious living and dining rooms provide an open, light-filled layout with potential to convert to an additional bedroom. A large eat-in kitchen features a walkout to a deck and a private backyard oasis—perfect for entertaining or relaxing. Additional highlights include an attic loft, main-floor laundry, and a convenient powder room. The fully self-contained basement suite offers a private entrance, kitchenette, full washroom, and separate laundry, making it ideal for rental income or extended family living. This can be either a invesment opportunity or a turnkey primary residence. Ideally located within walking distance to McMaster University, public transit, and everyday amenities, with quick access to major highways. (id:49187)
2321 Parkhaven Boulevard Unit# 7
Oakville, Ontario
Welcome to this beautifully updated townhome in Oakville’s vibrant, family-friendly Oak Park community, offering a thoughtfully designed open-concept layout ideal for everyday living and entertaining. The main level features engineered hardwood flooring and a bright living and dining area filled with natural light from both front and back exposures. The well-connected dining space flows seamlessly into the kitchen and living room, while the inviting living area offers a walkout to a covered balcony. A convenient powder room completes this level. The updated kitchen includes new countertops, hardware, and new appliances. New light fixtures throughout the home, along with a new washer and dryer, enhance its move-in-ready appeal. Upstairs, engineered hardwood continues throughout, with two spacious bedrooms, each featuring a private ensuite bathroom—a rare and highly desirable layout. The primary bedroom offers two closets, and the primary ensuite includes a new glass shower door. All new door hardware has been installed throughout. A rare double car garage with inside entry completes the home. Ideally located just steps to parks, trails, top-rated schools, shopping, and everyday amenities, with quick access to major highways, public transit, and Oakville’s Uptown Core. (id:49187)
17 William Lane
Woodstock, Ontario
Step into this beautifully updated home offering modern comfort, clean design, and flexible living in a family-friendly neighbourhood. Recently renovated throughout, the property features fresh flooring and neutral paint tones that create a bright, open atmosphere. Large windows fill the home with natural light, while the open-concept layout and multiple rooms offer versatility for families, remote workers, or investors. The backyard provides space to relax, garden, or entertain, and the location offers quick access to schools, parks, and Kitchener-Waterloo amenities. Best of all, you’re just minutes from some of Woodstock’s most sought-after outdoor spaces—including Southside Park with its river trails and playgrounds, the scenic Pittock Conservation Area for hiking and boating, and the charming green spaces of Victoria Park and Vansittart Park—making this home a perfect blend of comfort, convenience, and lifestyle. (id:49187)
55 Duke Street W Unit# 2403
Kitchener, Ontario
Welcome to the sub penthouse of 55 Duke St W. A bright end unit condo offering comfort convenience and a smart layout in the heart of the city. This two bedroom two bathroom suite features an open concept living space with extra natural light thanks to its end unit position. The functional layout offers separation between bedrooms making it ideal for professionals roommates or anyone who values privacy. Enjoy the convenience of one underground parking space an owned locker and immediate availability making this a move in ready opportunity. Along with the excellent amenities, Whether you are commuting working from home or enjoying everything downtown has to offer this location delivers. A well rounded condo with the essentials already taken care of and no waiting to make it yours. (id:49187)
285 Second Street
Collingwood, Ontario
Welcome to this bright and inviting bungalow, offered as an annual rental and perfectly suited for those seeking a comfortable, charming place to call home in the heart of Collingwood. This home offers a comfortable, neighbourhood feel while keeping you close to everything that matters. Inside, the well-maintained layout features two bedrooms and one bathroom, with a spacious, sun-filled living room that creates an easy, welcoming atmosphere for everyday living. The full kitchen and in-home laundry add practicality, while efficient heating and air conditioning ensure year-round comfort. Step outside to enjoy a large, private, fully fenced yard with a deck-ideal for relaxing, entertaining, or simply enjoying the outdoors in your own space. A garage and storage shed provide added convenience and flexibility. Just minutes from downtown shopping, Georgian Bay, the Arboretum park, transit routes, and local amenities, this home offers the best of walkable living paired with quiet neighbourhood charm. A wonderful opportunity to lease a cozy, well-located home in one of Collingwood's most desirable areas. Non-smoking and no vaping please. (id:49187)
1212 Beattie Street
North Bay (West End), Ontario
Welcome to 1212 Beattie Street, located in the desirable West End. This move-in-ready home offers a fully fenced yard, a large driveway with gated access to the backyard, and a well-designed layout suited for comfortable everyday living. The main floor is bright and welcoming, filled with natural light and a layout that flows effortlessly from room to room. The updated kitchen, featuring a custom breakfast nook, opens to the living room, creating a warm and connected space. The dining room is set just off the main living area and features patio doors (updated in 2023) that lead to a spacious backyard deck-perfect for entertaining. A main-floor bedroom and a remodeled four-piece bathroom complete this level. Upstairs, you'll find a versatile bonus space and a second bedroom, ideal for guests, a home office, or a quiet retreat. The lower level offers a cozy family room with a gas fireplace, an additional bedroom, a second remodeled four-piece bathroom, a large utility room with ample storage, and a laundry room. Keeping it comfortable, this home offers central air, a forced-air gas furnace replaced in 2021, new front and side doors (2025), and patio doors updated in 2023. Outside, enjoy a fully fenced backyard, a large driveway with gated access, and two storage sheds-one 12x16 with hydro and a second 9x16, perfect for all your storage and hobby needs. A well-maintained home in a sought-after West End location, 1212 Beattie Street is truly move-in ready and waiting for its next owners. (id:49187)
52 Edgehill Drive
Kitchener, Ontario
Welcome to 52 Edgehill Drive, Kitchener, a stunning all-brick and natural stone bungalow that blends modern luxury, functionality, and timeless design. Nestled in the prestigious Deer Ridge community, just minutes from Highway 401, shopping, golf, and scenic trails, this home offers over 3,800 sq. ft. of finished living space, including a spacious in-law suite perfect for multi-generational living. Step inside the 1,925 sq. ft. main floor, where open-concept living meets contemporary style. Enjoy engineered hardwood floors, pot lights, and modern glass railings, creating a bright and elegant atmosphere. The living room features a built-in fireplace and flows effortlessly into the dining area and chef-inspired kitchen with a large centre island, quartz countertops, ample cabinetry, and top-of-the-line stainless steel appliances, including a drink fridge. The primary suite is a true retreat, showcasing large windows, barn doors, and a spa-like ensuite with double sinks, a soaker tub, a tiled walk-in shower, and a spacious walk-in closet. Two additional bedrooms, two additional bathrooms, and main-level laundry complete this exceptional floor. The finished basement adds another 1,155 sq. ft., featuring a generous recreation room with plush carpeting, pot lights, and a fireplace, along with an additional bedroom and bathroom. The separate 768 sq. ft. in-law suite offers open-concept living, dining, and kitchen areas with engineered hardwood floors, pot lights, a fireplace, stainless steel appliances, one bedroom, one bathroom, and separate laundry with storage. Outside, enjoy the covered deck with a built-in fireplace, perfect for year-round entertaining. The extra-wide concrete driveway accommodates 8+ vehicles, complementing the triple-car garage. A rare find that combines elegance, space, and versatility, 52 Edgehill Drive is the ideal home for families seeking comfort and style in one of Kitchener's most desirable areas. (id:49187)
F - 168 Rochefort Street
Kitchener, Ontario
Move right in! This beautiful Lavender model stacked townhome in desirable Huron is ready for you to call home. Enjoy a bright, open-concept layout with 2 bedrooms, 2 full bathrooms, in-suite laundry, communal charcoal BBQs, and a parking space conveniently located right out front. The modern kitchen features granite countertops, stainless steel appliances, an island, and plenty of storage-perfect for everyday living and entertaining. The unit faces away from the street, offering a quieter, more peaceful setting, and even has your own private patio right outside the door. Located close to schools, shopping, highway access, and RBJ Schlegel Park. Available NOW - Call this home today! (id:49187)
1602 - 190 Hespeler Road
Cambridge, Ontario
Welcome to Unit 1602 at 190 Hespeler Road - a stunning 2-bedroom, 2-bath suite in the highly sought-after Black Forest Condominiums. Offering approximately 1,440 sqft of bright, open living space, this beautiful home blends comfort, convenience, and style in one of Cambridge's most desirable communities. Step inside to find gleaming hardwood floors (2019) that flow seamlessly throughout the main living areas. The spacious layout features a welcoming living and dining area bathed in natural light from large European windows, designed to minimize outside noise while maximizing the incredible views from the 16th floor. The sunroom provides the perfect spot to unwind, read, or enjoy your morning coffee while taking in the skyline. The kitchen is well-equipped with stainless steel appliances, generous counter space, and ample storage - ideal for both everyday living and entertaining. A separate in-suite laundry room, large front hall closet, and additional storage locker offer exceptional practicality. Both bedrooms are generously sized, with the primary featuring its own walk-in closet and 4-pc ensuite bath for added privacy. This unit also includes one underground parking space for your convenience. Residents of the Black Forest enjoy an impressive array of amenities: indoor pool, tennis/pickleball court, exercise room, his and hers saunas, library, workshop, BBQ patio, billiards room, hospitality suite, and guest accommodations for visitors. Perfect for those looking to downsize without compromise, this unit offers the space, storage, and great amenities-all within a vibrant, well-managed community. Ideally located just steps from the Cambridge Centre Mall and YMCA, and only minutes to restaurants, shopping, and Highway 401, this condo offers the perfect blend of urban accessibility and peaceful living. Unit 1602 at 190 Hespeler Road is more than a home - it's a lifestyle defined by comfort, community, and convenience in the heart of Cambridge. (id:49187)
63 - 750 Lawrence Street
Cambridge, Ontario
Welcome to 750 Lawrence Street, Unit #63, a spacious corner-unit townhouse perfectly located in the heart of Preston, Cambridge. This well-maintained home offers 4 bedrooms and 2 full bathrooms, with 3 bedrooms on the upper level and a 4th bedroom in the fully finished walk-out basement, ideal for guests, a home office, or multigenerational living. The bright main floor features a comfortable living area with walk-out access to your private deck overlooking the playground, perfect for barbecues, relaxing evenings, or keeping an eye on the kids. The functional kitchen and dining space make everyday living and entertaining easy and inviting. Downstairs, the walk-out basement adds valuable living space and flexibility, while large windows throughout the home bring in plenty of natural light. The home has seen thoughtful updates to key appliances, including a fridge and stove (2024), washer and dryer (2022), while the dishwasher and furnace (2013) have been well maintained-offering added peace of mind. Perfectly situated for commuters and families alike, this home offers quick access to Hespeler Road, Highway 401, shopping, dining, and everyday amenities. Surrounded by four nearby parks and within walking distance to excellent schools, this is a fantastic opportunity to own in a family-friendly, well-connected neighbourhood. (id:49187)
418 - 1077 Gordon Street
Guelph (Kortright West), Ontario
Welcome to 1077 Gordon Street, Unit #418. A bright, spacious, and move-in-ready condo located in Guelph's highly desirable south end with underground parking. Here are the top 3 Reasons This Condo Stands Out: 1. SPACE: This well-maintained unit features 9-foot ceilings, oversized windows and an open, airy layout filled with natural light. A rare 2-bedroom + den layout offering generous living space. The layout is ideal for a work-from-home couple needing one or even two home offices, a study, or guest room. 2. LOCATION: Steps to major amenities including the University of Guelph, Stone Road Mall, grocery stores, restaurants, transit, and quick access to the 401 for commuters. 3. MOVE-IN READY: Freshly painted allowing for immediate possession and a smooth transition into your new home. Whether you're a first-time buyer, downsizer, or investor, this is a fantastic opportunity to own a versatile, turnkey condo in a prime south-end location with every amenity at your doorstep. (id:49187)
4 Mcgibbon Boulevard
Kawartha Lakes (Lindsay), Ontario
Welcome to 4 McGibbon Blvd, spacious family home in a quiet Lindsay neighbourhood offering. Functional layout with bright principal rooms and a finished lower level providing additional living space. Close to schools, parks, and amenities-ideal for growing or multigenerational families. Tenant to pay all utilities (Gas, Hydro, Water and Hot Water Tank Rental). (id:49187)
5450 Fifth Line
Erin, Ontario
When Modern Farm House is touched with elegance and sophistication you are presented with 5450 Fifth Line. This nearly 3000 sq ft custom bungalow is crafted to ensure the exterior meets the interior. Relaxed country warmth, with clean lines, soaring ceilings and thoughtful finishes throughout. You'll be captivated by the 1300 sq foot great room with 21' cathedral ceiling plus living, dining and kitchen all blended in harmony. The floor to ceiling fireplace focal point, is wrapped with built-ins and a hemlock barn beam mantle. The white oak engineered hardwood in soft neutral tones, flows throughout this masterpiece. The kitchen features a 11' island with seating for 5 and an under counter farm house sink showing off the quartz countertop. High end 6 burner gas 4' stove/oven combo with thoughtfully placed pull out pantry drawers and a functional pot filler. Just off the entry from the 3-car garage is a generous mudroom, laundry and powder room to keep daily life organized. The primary suite is tucked away, offering a quiet retreat with views of the trees and a walkout to the 65' wrap around deck. Get ready for the ensuite with 2 partner vanities, freestanding soaker tub and double walkway into the natural light shower. Then meander into the huge walk-in closet all ready for your inspiration. Additional bedrooms are thoughtfully separated with their own Jack and Jill bathroom, and the 4th with its own ensuite, giving it so many uses. The basement with its soaring 9' ceilings and large windows is a canvas ready for your creativity. On the outside you will celebrate a 2-acre treed lot, where you are able to breathe, create gardens or that backyard oasis, complete with pool and outdoor kitchen, surrounded by the covered deck. It is close to town, but you are able to watch the sun rise with your morning coffee and the sun set with your glass of shiraz. This bungalow offers 'everything you need' today, while remaining practical and timeless for years to come. (id:49187)
18 1/2 Lakeshore Drive
Hamilton (Stoney Creek), Ontario
A rare opportunity to live directly on the lake in this exceptional waterfront retreat. Enjoy stunning sunrises over the water from your private two-tiered deck and patio, along with breathtaking views of the Toronto skyline. Equally impressive sunsets unfold over the Escarpment. Ideally located between the Newport and Fifty Yacht Clubs, just 10 minutes to Burlington's waterfront, 45 minutes to downtown Toronto, and 30 minutes to Niagara Falls and the U.S. border. A peaceful escape from the city's hustle and bustle. (id:49187)
7 - 2321 Parkhaven Boulevard
Oakville (Ro River Oaks), Ontario
Welcome to this beautifully updated townhome in Oakville's vibrant, family-friendly Oak Park community, offering a thoughtfully designed open-concept layout ideal for everyday living and entertaining. The main level features engineered hardwood flooring and a bright living and dining area filled with natural light from both front and back exposures. The well-connected dining space flows seamlessly into the kitchen and living room, while the inviting living area offers a walkout to a covered balcony. A convenient powder room completes this level. The updated kitchen includes new countertops, hardware, and new appliances. New light fixtures throughout the home, along with a new washer and dryer, enhance its move-in-ready appeal. Upstairs, engineered hardwood continues throughout, with two spacious bedrooms, each featuring a private ensuite bathroom-a rare and highly desirable layout. The primary bedroom offers two closets, and the primary ensuite includes a new glass shower door. All new door hardware has been installed throughout. A rare double car garage with inside entry completes the home. Ideally located just steps to parks, trails, top-rated schools, shopping, and everyday amenities, with quick access to major highways, public transit, and Oakville's Uptown Core. (id:49187)

