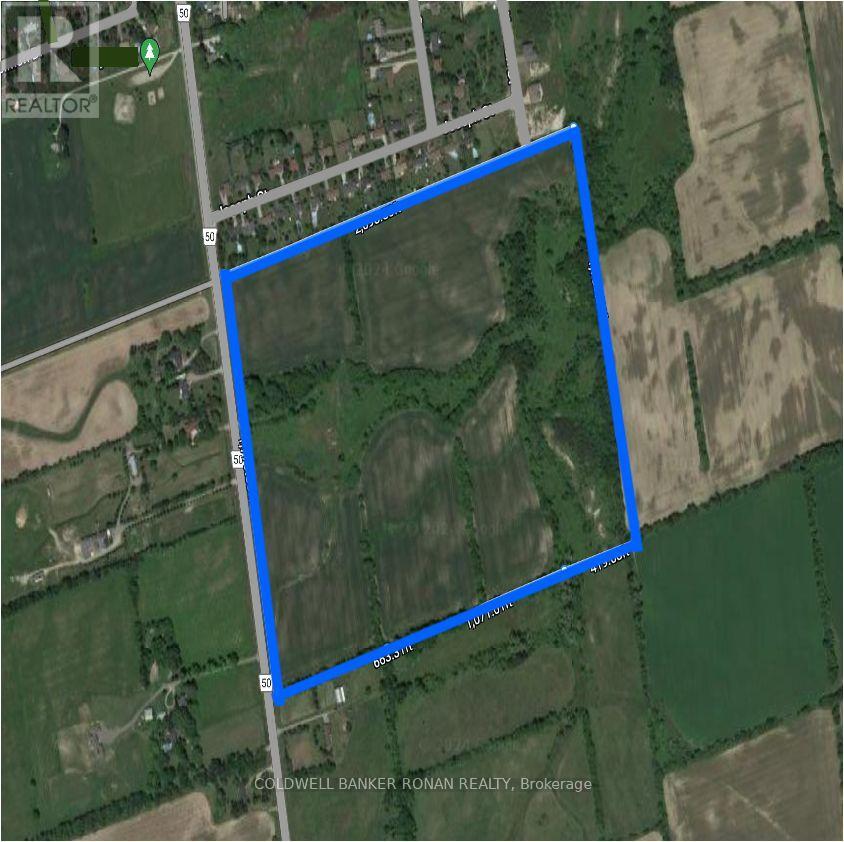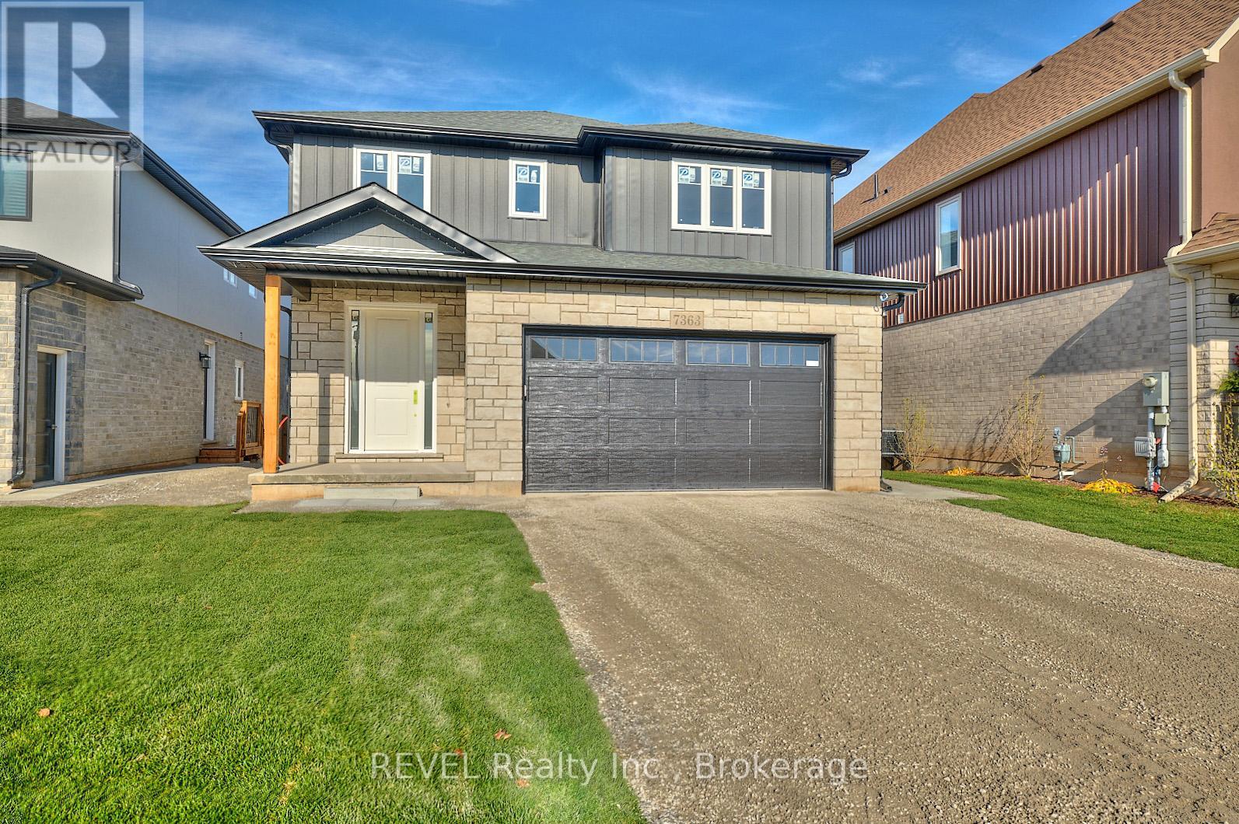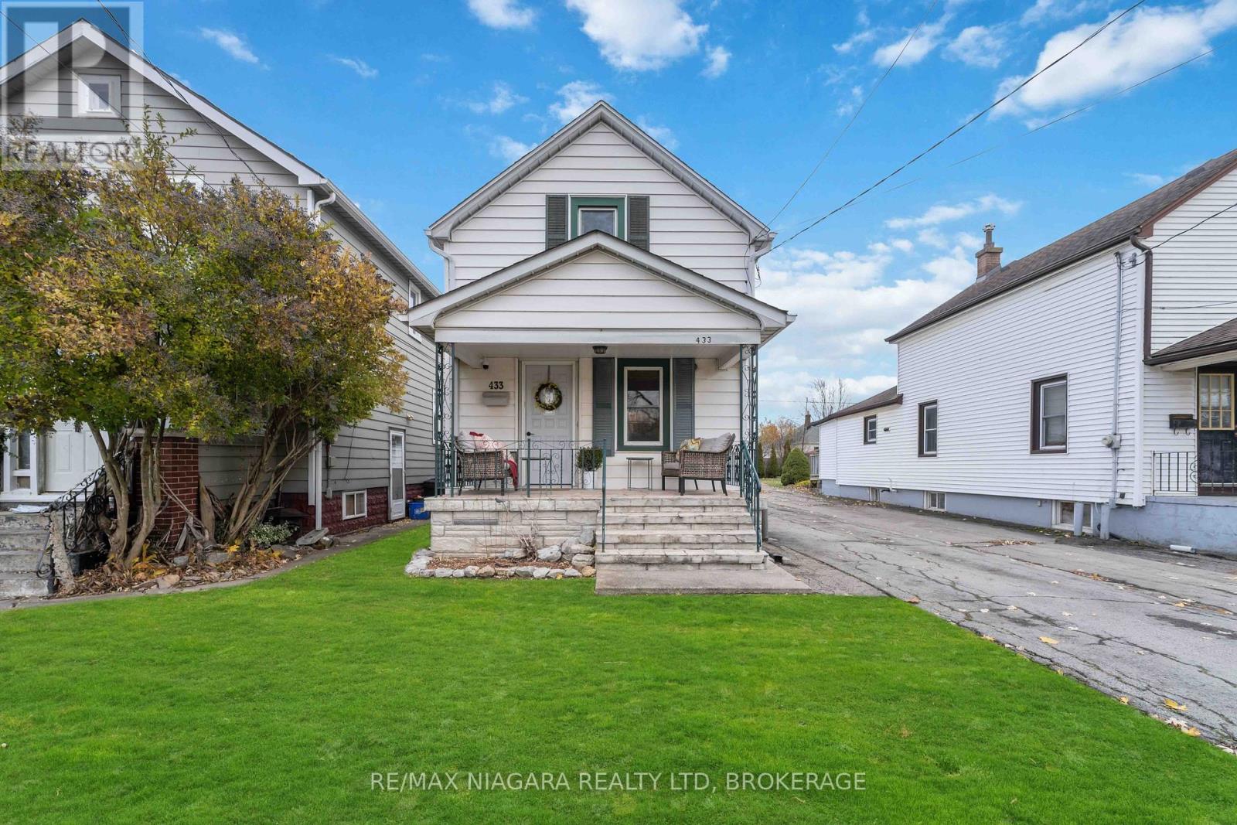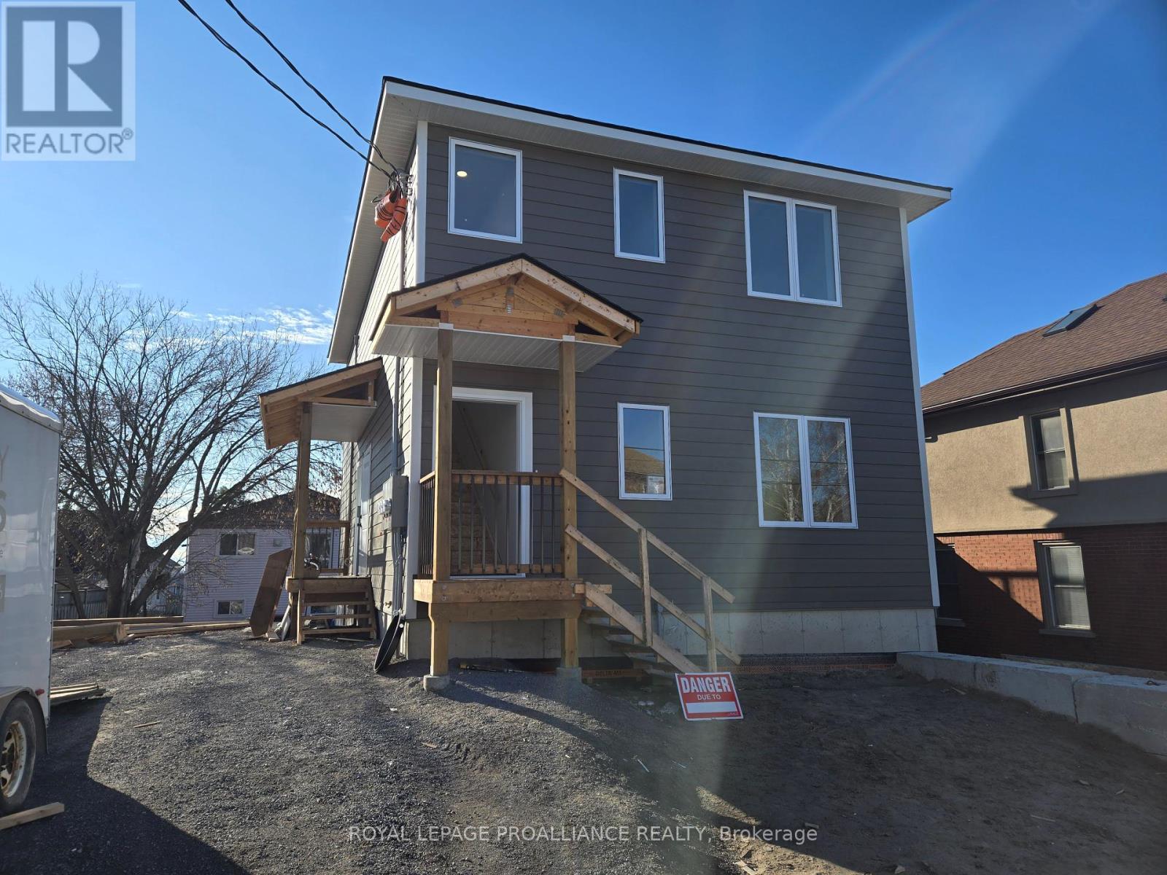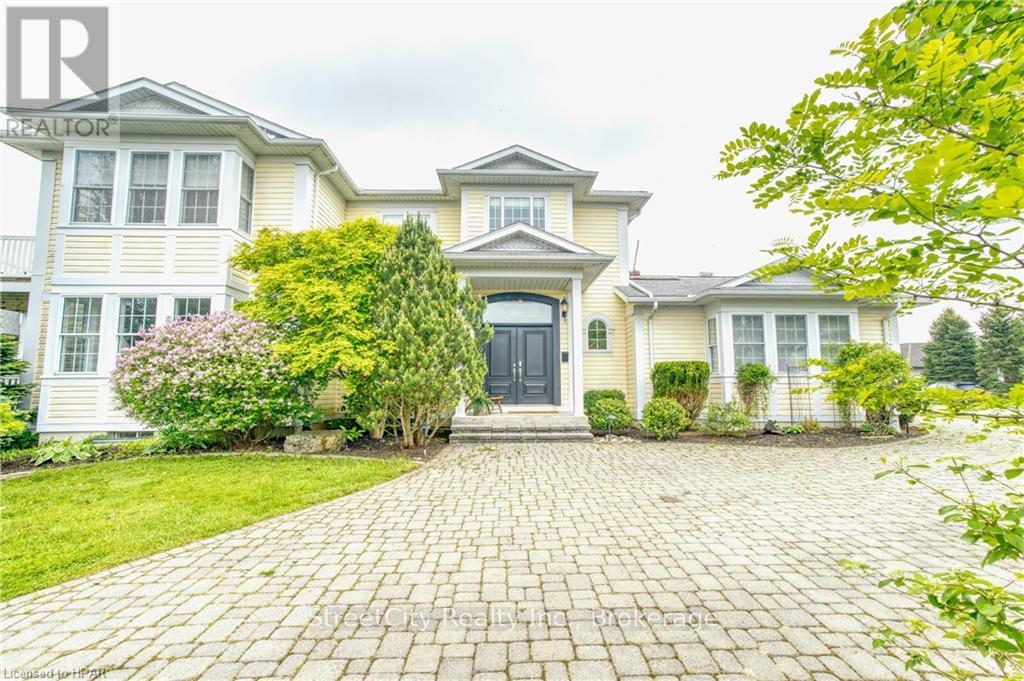2687 County Rd 50
Adjala-Tosorontio, Ontario
Opportunity to own 85 Acre Parcel that is located along Highway 50 on the southern Town boundary of Loretto. Mostly clear land with approximately 60 Acres of parcel that is workable. (id:49187)
2111 - 55 Mercer Street
Toronto (Waterfront Communities), Ontario
Conveniently located parking spot available at 55 Mercer Condos! This prime spot offers hassle free parking in the heart of the city. Situated within the secure confines of the condo building, enjoy peace of mind knowing your vehicle is well-protected. With easy access to major thoroughfares and nearby attractions, including shops, restaurants, and entertainment venues, this parking spot provides unparalleled convenience for residents. Don't miss out on the opportunity to secure your parking space in this coveted location! (id:49187)
650 The Kingsway Street
Peterborough (Otonabee), Ontario
Prime location close to Hwy 115 and Lansdowne Street. Large fenced and gated lot, 5 dock level shipping and receiving doors, open span space, 18 to 25 foot clearance and 3 phase power. TMI approx. $4.00/sq.ft. Base rent of $8.00/sq.ft. is for warehouse space only. Any office space or other lease hold improvements provided by Landlord shall increase the Base Rent by the cost of such. Space may be divided into smaller units of approximately 16,250 sq.ft., 11, 200 sq.ft., or 19,200 sq.ft. Some office space and washrooms may be included or space can be total open span. Tenant pays own metered utilities. (id:49187)
5 Windward Drive Unit# 3
Grimsby, Ontario
Non-Franchise Pizza Store Act Fast & Grab This Profitable Pizza Store With High Visibility From QEW - Next To Tim Hortons, Harvey's & Swiss Chalet. Pizza Store Among Waterfront Townhomes & Condo Buildings. More High Rise Buildings Coming Beside Store. Rent(water & HST)$4100 MTh Net Income $80000.00Extras: Great Opportunity For the Right Entrepreneur. Hard To Grab Prime Location With High Visibility From QEW - Beside Tim Hortons, & Swiss Chalet. Seller's Gross Income $364k. Financials Will Be Disclosed Only After Acceptance Of The Offer. (id:49187)
4189 Inglewood Drive
Burlington (Shoreacres), Ontario
Experience the charm of 4189 Inglewood Drive, a hidden gem located in the desirable Shoreacres neighbourhood of Burlington. Situated within the prestigous Tuck/Nelson school district, this exceptional home offers a rare opportunity to live in one of the most desirable areas in the city. Boasting just over 1/3 of an acre, with an impressive 100 feet of frontage, this property is perfectly positioned on one of the most coveted streets south of Lakeshore Rd in Burlington. This bungalow features open concept layout with vaulted ceilings providing ample living space for you and your family. With 3 bedrooms and 2.5 bathrooms, there is plenty of room to accommodate your lifestyle needs. Skylights on main floor with an office and laundry. Walkout to a large deck overlooking a private yard surrounded by beautiful gardens. Whether you are looking to renovate and update the current home or start fresh and build your dream residence the possibilities are endless. The combination of location and size makes this property truly unique and highly desirable. Act swiftly to secure this exceptional property and turn your vision into reality in this sought-after neighborhood. (id:49187)
7363 Sherrilee Crescent
Niagara Falls (222 - Brown), Ontario
Welcome to 7363 Sherrilee Crescent, Niagara Falls. This brand new 2451 sq ft 2-storey home is thoughtfully designed to maximize space, style, and functionality. With premium finishes like engineered hardwood floors and quartz countertops, the first floor boasts an open-concept layout featuring a spacious kitchen with stainless steel appliances, an island and a walk-in pantry, connecting seamlessly to the dining area and an inviting living room with large windows that flood the space with natural light. A covered deck leads to the fenced backyard, with no rear neighbours, ideal for outdoor dining and relaxation. The foyer includes a powder room and access to a double-car garage, ensuring both style and practicality. The second floor is designed for comfort and privacy, offering 4 bdms and 3 bathrooms. The primary suite features an oversized bedroom, a luxurious ensuite with a freestanding tub, glass-tiled shower, and two walk-in closets. the 2nd bedroom also features its own e suite, while the 3rd & 4th bdrms share a convenient Jack-and-Jill bathroom. This level is complete with A loft area, a fully equipped second-floor laundry room with quartz countertops, and a front-load washer/dryer. Additional highlights include a gorgeous stone and brick exterior, maintenance-free finishes, energy-efficient systems, an on-demand hot water heater, a security system, and a basement with a side entrance, ready for finishing. This home blends timeless design with modern conveniences, creating a space that is as beautiful as it is functional. Located close to the QEW and all amenities! Don't miss the chance to make this your dream home (id:49187)
Lot 34 Virtue Drive
London, Ontario
Welcome to Hidden Hills West! Nestled on a gentle hill within the sought-after Riverbend neighborhood in London, this exclusive community offers the perfect blend of tranquil natural surroundings and urban convenience. Enjoy access to exceptional restaurants, cozy coffee shops, and the cutting-edge West 5 area. Partnered with the renowned craftsmanship of Bridlewood Homes, this location makes for an easy choice. | With a variety of floor plans tailored to suit every client, we invite you to inquire about our sales package for a detailed overview of your options. Best of all, Bridlewood Homes brings over 30 years of experience as a trusted custom home builder in London. We're delighted to accommodate your preferences and help create the home of your dreams! MODEL HOMES AVAILABLE TO VIEW. Please contact listing agents for your private viewing. (id:49187)
6 Lower - 8196 Mcleod Road
Niagara Falls (222 - Brown), Ontario
BASEMENT BACHELOR SUITE READY FOR IMMEDIATE OCCUPANCY! This cozy suite, inclusive of utilities, is located in a family-friendly neighbourhood. It's the perfect space for a young professional or retiree. The stylish kitchen is equipped with modern appliances, and the convenience of in-unit laundry with a washer and dryer adds extra ease to your lifestyle. All applicants must provide a photo ID, a recent credit report, references, a letter of employment, and two recent pay stubs. Don't miss out on this fantastic opportunity! (id:49187)
433 Davis Street
Port Colborne (875 - Killaly East), Ontario
Welcome Home to 433 Davis Street! Wonderful family location directly across the street from the playground at DeWitt Carter Public School. So many tasteful updates done here in the past 2 years including new flooring, kitchen and bathrooms! Functional layout with Living room open to spacious dining room. Beautiful new Kitchen cabinetry, Blanco composite granite sink and fresh backsplash 2024. New main floor 2PC bath 2024 and walkout from mud room to huge backyard and detached garage. Note: Plenty of space in mud room for main floor laundry. Second level features 3 Bedrooms and new 4pc Bathroom 2024. Full basement with separate side entrance currently used for storage but would make a great future living space opportunity. Central Vacuum.Updated hydro Panel 2018. Shingles Replaced 2016. New Furnace 2021. New A/C 2021. New Water Heater 2021. No Rental Equipment. Bell Fibre Internet. Appliances included. Nothing left to do but move in and enjoy! (id:49187)
884 Centre Line Road
Marmora And Lake (Marmora Ward), Ontario
A beautiful 3061 sq feet of living space awaits in your new country homestead on the hill. From inspirational sunrises to spectacular sunsets - This custom designed chalet style home just north of Marmora is stunning. Completely surrounded by trees and abutting hundreds of acres of farmland, you'll enjoy the ultimate in privacy and all Mother Nature has to offer. Enjoy the best of both worlds on 4.77 acres of pure bliss only 6 minutes from town and all the amenities, as well as minutes from extensive trail networks and a variety of lakes and rivers. A peaceful 39 minute jaunt south gives you 401 access in Belleville. Built to last in 1990, this move-in ready home with 1817 sq feet of breathtaking living space on the main levels and includes a grand room with 30' ceilings, amazing picture windows, fireplace, hardwood and tile floors and centre-piece chimney with a large open concept loft overlooking it. Walkouts from the spacious kitchen/dining area and massive master bedroom/ensuiteto adjoining decks offer astonishing views. The additional 1369 sq foot ground level walkout is perfect as an in-law suite, or large family dwelling with plenty of floor plan/layout options, full ceilings and large bright rooms. Each level has a dedicated entrance, parking and fenced area with a door at the top of the stairs for privacy between levels. WETT, survey and well reports available. Enjoy hot water on demand with little or no heating/hot water bills leaving only a small monthly hydro bill - and the ample well water tastes fantastic. Washer, dryer, two fridges and next season's firewood included. Upgrades Septic bed (2015) Chimney flashing (2015) Generlink Hydro Transfer Switch & Firman Generator & Cable (2016) Outdoor wood furnace, water softener, water heater, custom ductwork (2017) Back up electric furnace (2017) Thermal window coverings (2017) Roof on shed (2022) Roof on house (2023) Bell high speed fiber optics installed at property (2024) **EXTRAS** (id:49187)
Unit 1 - 45 Heber Street
Quinte West (Trenton Ward), Ontario
Brand New 2-Bedroom Apartment Near Downtown Trenton Modern Living at its Best! This new, 2-bedroom, 1-bathroom apartment is on the ground floor, perfectly located just a stone's throw from the vibrant heart of Downtown Trenton, Ontario. This spacious and stylish open-concept apartment is designed for comfort and convenience, featuring modern finishes and plenty of natural light. Key Features: Open Concept Living: A bright, airy living and dining space seamlessly flows into a sleek, modern kitchen perfect for entertaining or relaxing after a busy day. Kitchen come complete with fridge, stove, microwave/ range hood, and dishwasher! Two Spacious Bedrooms Private 10x12 Patio: Step outside to your own private patio a great spot to unwind , enjoy your morning coffee, or entertain guests. In-Suite Laundry: No need to leave the comfort of your home this apartment comes with its own private laundry facilities for added convenience. Utilities Included: Rent includes water, sewer, and hot water heater, making budgeting a breeze. Whether you're looking for a peaceful retreat or a place to be close to all that downtown Trenton has to offer, this apartment is the perfect place to call home. Only minutes away from local shops, restaurants, parks, and public transit, everything you need is within easy reach. 10' x 12' concrete patio. (id:49187)
13 Harbour Court
Bluewater (Bayfield), Ontario
Your own personal harbour haven! Located on a desirably quiet cul-de-sac minutes from downtown and with deeded access to a beautiful sandy beach, from the moment you enter the grand foyer, you'll be amazed at how much living space this house offers. The main floor boasts a huge master bedroom that walks out to a private deck, as well as an enormous ensuite with whirlpool tub, glass shower and oversized walk-in closet. Two more bedrooms, a bathroom and laundry complete the main floor. Upstairs you will find a kitchen complete with granite countertops, bar seating, 2 ovens, and 2 sinks, leading to a stunning open concept living space with soaring cathedral ceilings, oak floors, crown moldings, and a double-sided gas fireplace. Enjoy panoramic lake views, formal dining room, and 2 private decks with gas hookups for BBQing, sun bathing, and enjoying breathtaking sunsets. Fully finished basement with high ceilings offers 2 more bedrooms, a bathroom, and ample living space for a games/rec room. Attached three car garage w/heater. New roof 2024. This home is a perfect a four-season getaway or forever home. Call your REALTOR® to schedule your private viewing of this great property. (id:49187)

