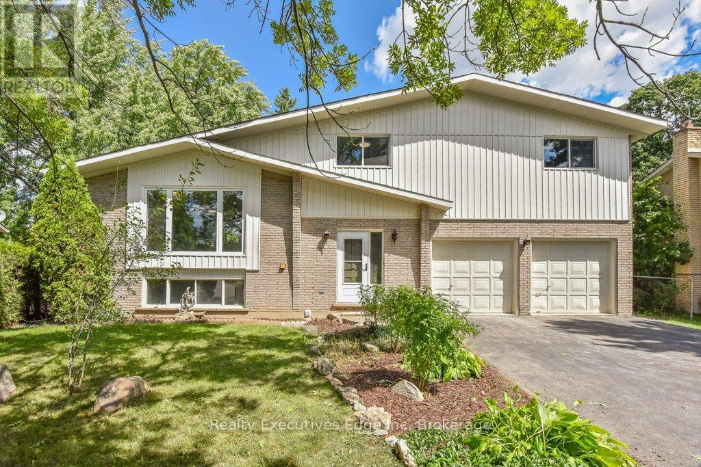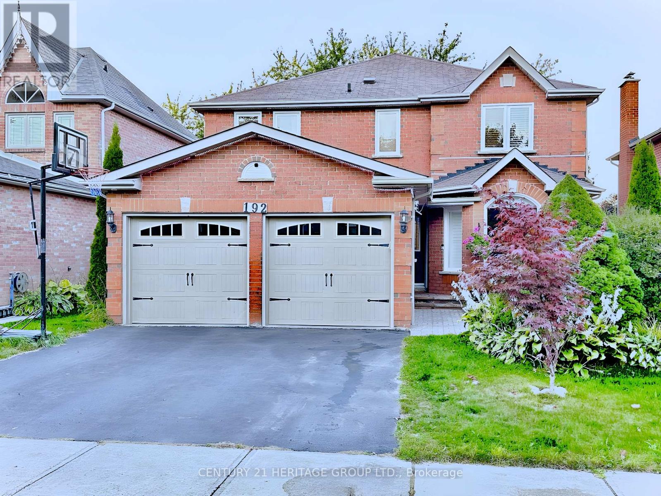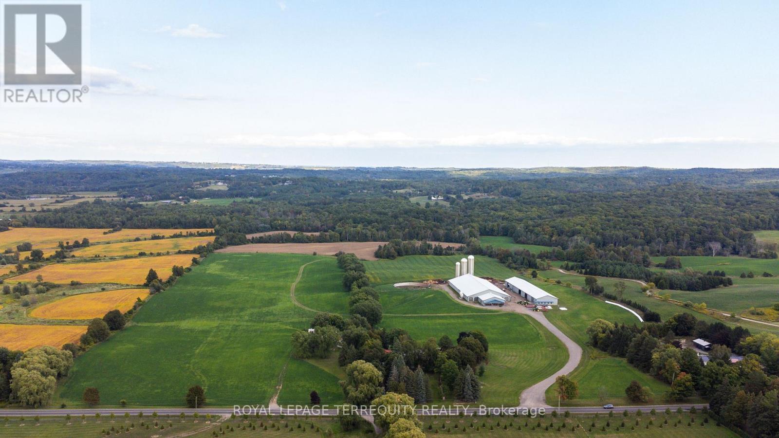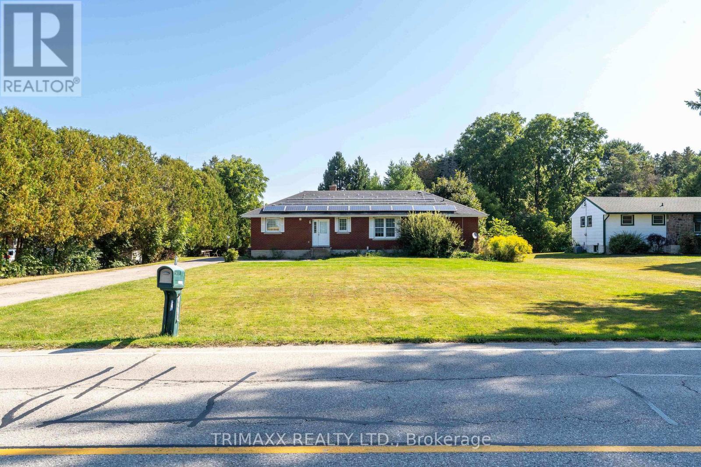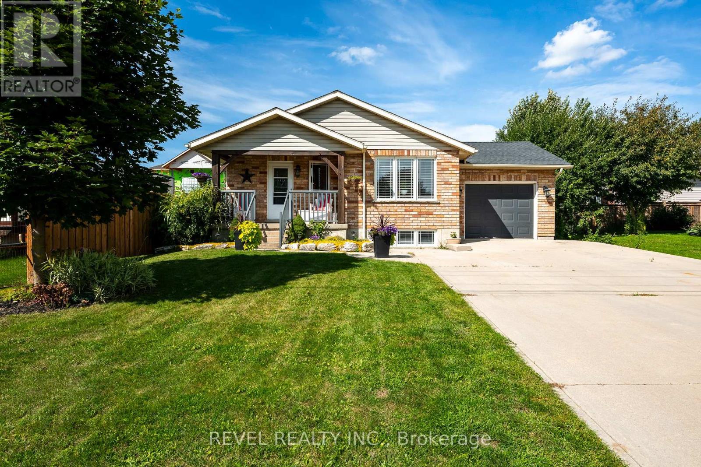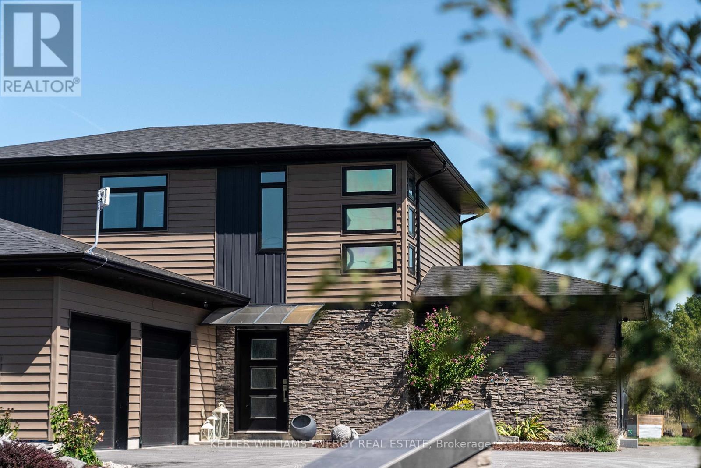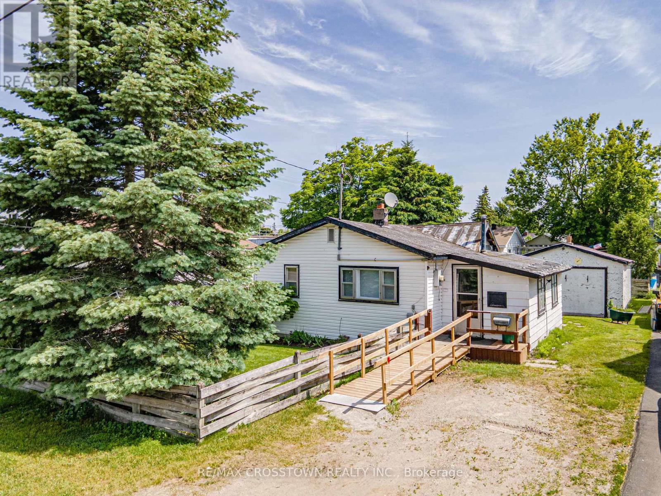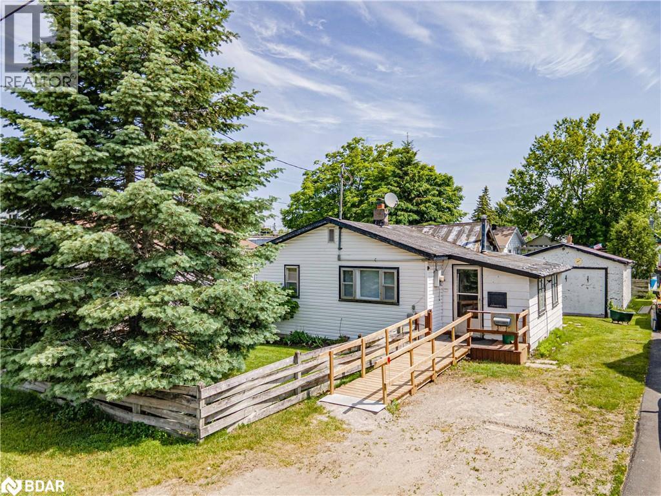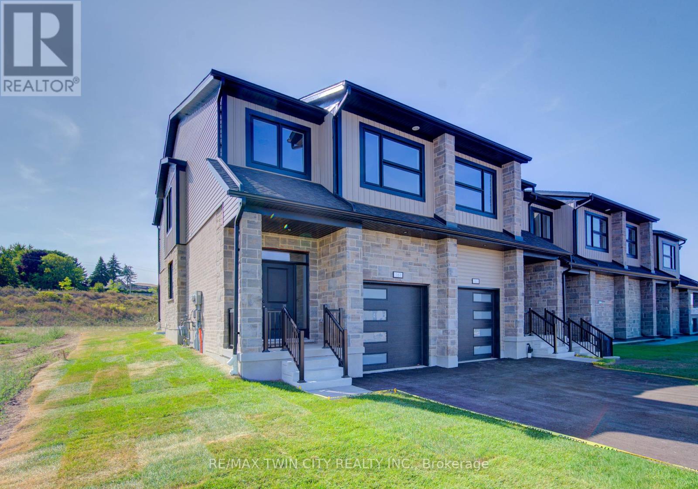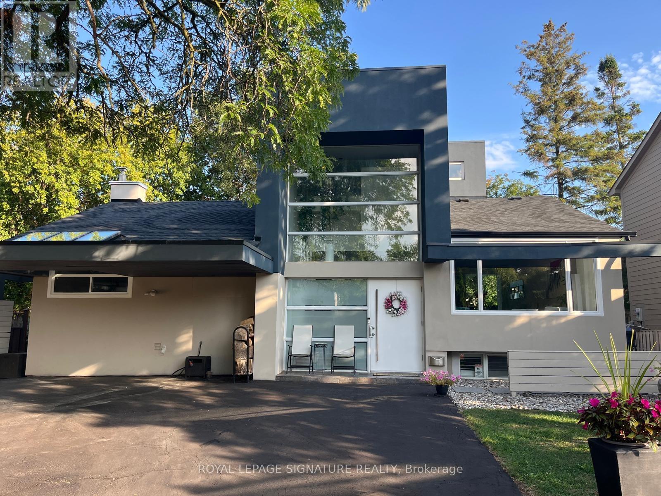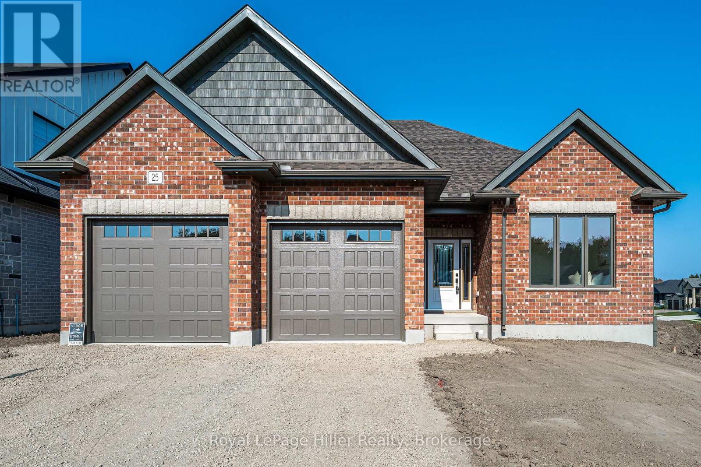Main - 590 Canewood Crescent
Waterloo, Ontario
4 Bedroom, 2 Bath upper unit in a detached house. Ideally located on a quiet street, walking distance to schools, 10-15 min bus ride to both waterloo universities, short drive to many reputed employers in the region, Conestoga college and Laurel Creek Conservation Area. Open concept main kitchen, living and dining areas, Large primary bedroom with ensuite bath and Walk out to a balcony overlooking Large pool size fenced yard and park. The wooded back garden provides privacy and cottage-like living in the city. Total 3 parking including one Garage and driveway. Unit has been renovated recently with new kitchen, SS appliances, LED light fixtures, New bathrooms, decora style light switches and plugs, new flooring, trims door handles etc. etc. New central heating and ventilation system including new high efficiency furnace, AC, HRV & water softener. Lower unit is is rented separately and is not included. (id:49187)
192 Covent Crescent
Aurora (Aurora Highlands), Ontario
Welcome to your dream home in one of Auroras most desirable neighborhoods! This stunning property features a walkout finished basement, an aluminum-railed deck with breathtaking, unobstructed views, and over $200,000 in recent upgrades.Professionally renovated, the home boasts updated bathrooms, new flooring, and a walkout basement with the popcorn ceiling removed. The heating and cooling system and tankless hot water heater were replaced within the last seven years, and all windows were upgraded to high-efficiency, Energy Star-rated models five years ago. The master suite includes a brand-new Jacuzzi and more, offering a luxurious retreat. Situated on a generous, private lot surrounded by mature trees, the property provides privacy and a serene environment.The bright walkout basement is designed for both comfort and entertainment. It features a modern kitchen, bar area, recreation and TV/game room, full bathroom, laundry, and two bedrooms, with three closets accessible from both the side and backyard entrances.The oversized primary suite offers a luxurious 5-piece ensuite with a Jacuzzi tub, creating the perfect space to unwind. Outdoors, enjoy a tranquil backyard oasis with lush greenery, gardening space, and a covered area beneath the deck for relaxing or entertaining.Key upgrades include a full home renovation (2021), basement kitchen (2020), windows (2020), and tankless water heater, furnace, and AC (2019).Located in a safe, family-friendly community, this home perfectly blends style, functionality, and tranquility in one of Auroras premier neighborhoods. Don't miss this rare opportunity to own a home that truly has it all. (id:49187)
15625 8th Concession Road
King, Ontario
You Have Been Searching for a Property that Suits Every Need You can Imagine. Stop Searching. INCREDIBLE 97.93 Acre Property Boasts an Array of Features that Literally Must be Seen to Be Believed! Begin by Enjoying Country Living in the 5340sqft Main House Constructed in 1850 by The Proctor Family. Step Through the Front Door they Brought with them from Ireland Into the Charming Hemlock Wood Floors, Wood Fireplaces & Cozy Living & Dining Areas. Now Step Into the Modern Era with a Spacious Addition to the Main Home that Offers: a Large Primary Bedroom Suite with both 5 & 3 Piece Ensuite Baths, Huge Walk in Closet & Sun Room and a Gourmet Kitchen with Granite Counters, Built in Appliances, & Breakfast Bar Overlooking a Stunning 2 Storey Family Room with Floor to Ceiling Fireplace, Huge Windows & Walkouts to Flagstone Patios Leading to a Marblelite Salt Water Pool, and Pool House With Sauna. Walk Past the Detached Triple Garage & Down to the Restored Barn with Modern HORSE PADDOCKS in its Lower Level & then to the SECOND HOME Built in 1833 that is Ideal for INCOME or Extended Family. Look Past the Homes & Take a Trail Ride Through the Beautiful Rolling Hills, 82 Acres of Working Fields & Forests & Head to the Rear of the Lot that Backs on to & Includes the PRICELESS BEAUTY of HAPPY VALLEY - A Nature Lover's Treasure!! Add to this Incredible Setting a 4 Million Dollar State of the Art Dairy Farm with Computerized Automated Facilities, Vector Feeding System Rough In, 3 Silos & Automated Controls Along with its OWN DRIVEWAY, Driveshed & Workshop with In floor Heating! You Can Either Work OR Lease the Current 82 Acre of Working Fields & You can Also Convert the State of the Art Buildings to Suit Your Needs - Imagine Your Very Own Car Museum, Hydroponic Facility, Horse Barn, Art Studio & Gallery or Continue to Dairy Farm-Let Your Imagination Decide! All This in a Location Minutes from Golf Courses, King Shops, Highway Access, Pearson International Airport & So Much More! (id:49187)
409 - 160 Woodbridge Avenue
Vaughan (West Woodbridge), Ontario
Welcome to Grand Manor, a boutique-style residence in the heart of Woodbridge, just a short walk to Market Lanes shops, cafés, healthcare and everyday conveniences. This well-situated community offers the perfect balance of comfort, connection, and ease of living. This bright 1 Bedroom + Den suite has been thoughtfully designed with spacious, well-defined rooms that provide flexibility for both entertaining and quiet moments at home. A generous living area easily accommodates a breakfast nook, while the separate dining room or den offers the option of formal dining, a private study, or a cozy retreat. Enjoy mornings with coffee on your 80 square foot balcony, or host family and friends with the convenience of your own private gas BBQ. With boutique charm and practical amenities, Grand Manor offers a refined living experience that blends timeless elegance with everyday comfort. (id:49187)
515146 11th Line
Woodstock (Woodstock - North), Ontario
Fantastic opportunity to own a unique recently renovated property within the town limits of Woodstock, offering a peaceful rural setting with incredible potential for a home-based business. Situated on a deep 96 x 716 ft. lot surrounded by mature trees, this property provides ample space to park multiple trucks, heavy-duty equipment, RVs, boats, and more. Conveniently located just minutes from Highway 401 and off Highway 2 on Woodstocks west side, it features a massive insulated shop (see document tab), a large garage with an attached heated office and facilities details available upon request or during a visit. The brick bungalow includes 3 bedrooms and 3 bathrooms, with a spacious living room featuring large windows and a fireplace that offers serene nature views. The kitchen overlooks a picturesque pasture with horses, while the oversized primary suite includes an ensuite. They have also recently made a guesthouse of 3 bedrooms. There is also a separate heated office and a large, partially finished basement with potential for a fourth bedroom and a private entrance, making it ideal for a rental or in-law suite. While the current use is commercial/residential, buyers are encouraged to complete due diligence with the city for other potential business uses. (id:49187)
771 Princess Street
Wellington North (Mount Forest), Ontario
771 Princess Street in Mount Forest is a beautifully updated raised bungalow offering space, flexibility, and family-friendly charm in a quiet, well-established neighbourhood.This 3 plus 1 bedroom, 2 bathroom home is thoughtfully laid out with a bright and open main level. The updated kitchen features stainless steel appliances, two pantries, and a custom live-edge island countertop, while a large bay window in the living area fills the home with natural light. The third bedroom has been converted into a functional main floor office and laundry space, but could easily be returned to a bedroom or supplemented with a second laundry area in the basement to support in-law suite potential.The finished lower level includes a spacious rec room, large egress windows, an additional bedroom, a second full bathroom, and a newer wood-burning stove, making it a warm and inviting space for extended family or guests. A separate entrance through the single-car heated garage adds even more flexibility for a future in-law suite setup.The exterior is equally impressive with a large poured concrete driveway, fully fenced backyard, raised garden beds, and a private concrete patio. The current hot tub and gazebo are negotiable, and a brand new Jacuzzi model is scheduled to be delivered in October. Located just steps from the local recreation centre, playground, and ball diamond, this home offers the perfect balance of small-town lifestyle and practical upgrades.This one checks all the boxes. Book your private showing today. (id:49187)
108 Foster Road
Prince Edward County (Sophiasburg Ward), Ontario
"Open House, Sunday, October 5th from 1:30pm to 3:00pm" Experience the best of modern luxury in this custom-built 2,500+ sq. ft. home, thoughtfully designed with 4 bedrooms and 3 full bathrooms. From the moment you step inside, soaring 9 ceilings on both levels and high-end finishes create an immediate sense of sophistication. The open-concept main floor is ideal for both everyday living and entertaining, featuring a gourmet kitchen with sleek custom cabinetry, quartz countertops, and premium built-in appliances. Floor-to-ceiling windows flood the spacious living and dining areas with natural light, while a contemporary gas fireplace adds warmth and style. Two generously sized main floor bedrooms and a full bathroom offer comfort and flexibility for family and guests. Practicality meets elegance in the oversized insulated double garage, connected to a large laundry room complete with quartz counters and custom storage solutions. Upstairs, the primary suite is a true retreat. The spa-inspired ensuite offers a luxurious soaker tub, a glass-enclosed walk-in shower, heated floors, and dual vanities with marble counters creating the perfect space to unwind. An oversized walk-in closet with a center island and large window provides boutique-style storage, while a stunning stone fireplace adds warmth and charm for cozy evenings. A fourth bedroom and additional full bathroom complete the upper level. This turnkey property is loaded with premium upgrades, including LED lighting, hardwood flooring, marble and quartz surfaces, high-efficiency furnace, Generac generator, and a large walk-in pantry. The property also boasts landscaped grounds, a patio area, a deck, and a custom shed. Perfectly located just 10 minutes from Highway 401 and close to world-class wineries, Sandbanks, and local beaches, this home blends refined living with the relaxed charm of Prince Edward County. This property must be seen to be fully appreciated, fall in love, and you too, can call the County Hom (id:49187)
132 Dunedin Street
Orillia, Ontario
Earn sweat equity. Perfect for a handyman. Steps to hospital, park, restaurants. Terrific starter for young ambitious couple. There is a garage but used as a shed. (id:49187)
132 Dunedin Street
Orillia, Ontario
Terrific starter for young ambitious couple. Earn sweat equity! Perfect for a handyman. Steps to hospital, park, resturants. There is a garage but used as a shed. Property being sold as is condition. DO NOt walk out onto Deck (id:49187)
161 Dunnigan Drive
Kitchener, Ontario
Welcome to this stunning, brand-new end-unit townhome, featuring a beautiful stone exterior and a host of modern finishes youve been searching for. Nestled in a desirable, family-friendly neighborhood, this home offers the perfect blend of style, comfort, and convenienceideal for those seeking a contemporary, low-maintenance lifestyle. Key Features: Gorgeous Stone Exterior: A sleek, elegant, low-maintenance design that provides fantastic curb appeal. Spacious Open Concept: The main floor boasts 9ft ceilings, creating a bright, airy living space perfect for entertaining and relaxing. Chef-Inspired Kitchen: Featuring elegant quartz countertops, modern cabinetry, and ample space for meal prep and socializing. 3 Generously Sized Bedrooms: Perfect for growing families, or those who need extra space for a home office or guests. Huge Primary Suite: Relax in your spacious retreat, complete with a well appointed ensuite bathroom. Convenient Upper-Level Laundry: Say goodbye to lugging laundry up and down stairs its all right where you need it. Neighborhood Highlights: Close to top-rated schools, parks, and shopping. Centrally located for a quick commute to anywhere in Kitchener, Waterloo, Cambridge and Guelph with easy access to the 401. This freehold end unit townhome with no maintenance fees is perfect for anyone seeking a modern, stylish comfortable home with plenty of space to live, work, and play. Dont miss the opportunity to make it yours! (id:49187)
90 Berkinshaw Crescent
Toronto (Banbury-Don Mills), Ontario
Unique Stylish Modern Home in the heart of Don Mills. Superbly Renovated by Renowned Designer P. Peterson. A Testament to Classic Contemporary Design. A one-of-kind home for people with a Vision and Passion for Living. This home is exquisitely sun filled with a 23 ft foyer ceiling on a private treed property with lush greenery and river rock landscaping - own little oasis In the city! Recent upgrades included : roof(2024) ,furnace ( 2025), water tank( 2023), new fully renovated main floor bathroom and main level engineered hardwood flooring( 2025). Located on a quiet street walking distance to primary TDSB school and surrounded by many Private schools, perfect for families seeking top-tier education. Surrounded by parks and lush walking/biking trails, walking distance to supermarkets, essential amenities and the trendy Shops at Don Mills for all your dining, entertainment and shopping needs. A perfect blend of urban conveniences and natural beauty , this neighborhood is truly exceptional (id:49187)
25 Avery Place
Perth East (Milverton), Ontario
This rare, and tastefully designed bungalow, is one of Stroh Homes last available lots on Avery Place! With 1700 square feet and 9 foot ceilings, this home is spacious and bright. This home features high quality finishes including wide plank engineered hardwood flooring and LED pot lights throughout. The floor plan is thoughtfully designed with luxury, open concept dining room and kitchen including granite countertops and soft close doors as well as a stunning great room with gas fireplace. Enjoy a luxurious primary suite with ensuite including double sinks and a walk-in closet. Two additional bedrooms on the main floor offer plenty of room for your family, guests, or to create a home office. An additional full piece bathroom completes the main floor. The basement offers additional living space with egress windows and bathroom rough in. There's also still plenty of room for a large rec room. Your new home also features a two car garage for convenience, walk up from the garage, and ample storage. Stroh Homes has years of experience and dedication to the trade. Built with high quality products and great attention to detail, Stroh Homes provides peace of mind knowing your home will be built to last. Basement can also be custom finished for an additional cost. (id:49187)

