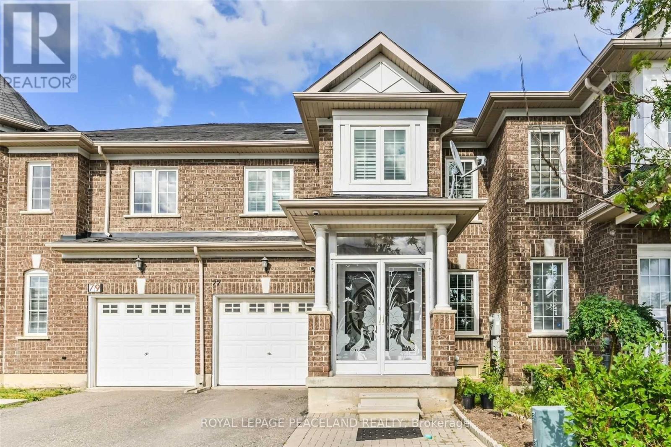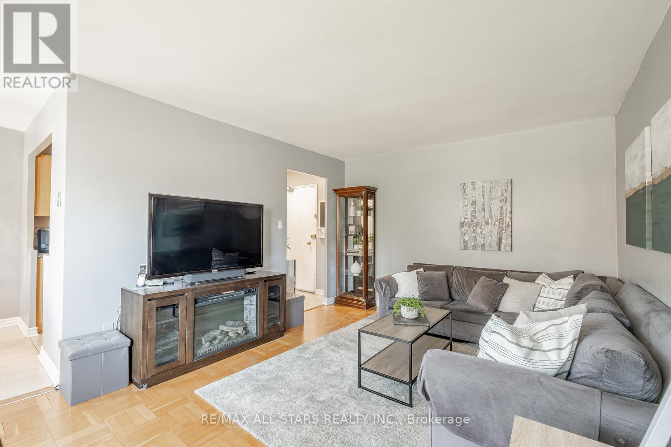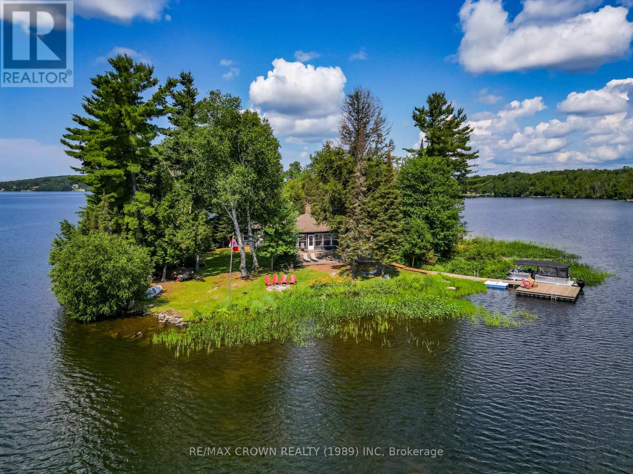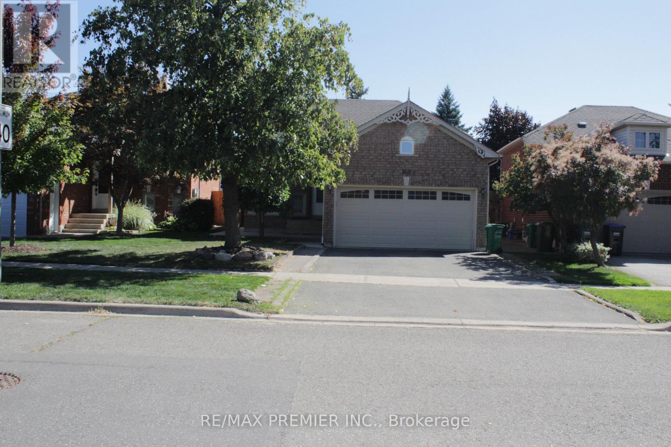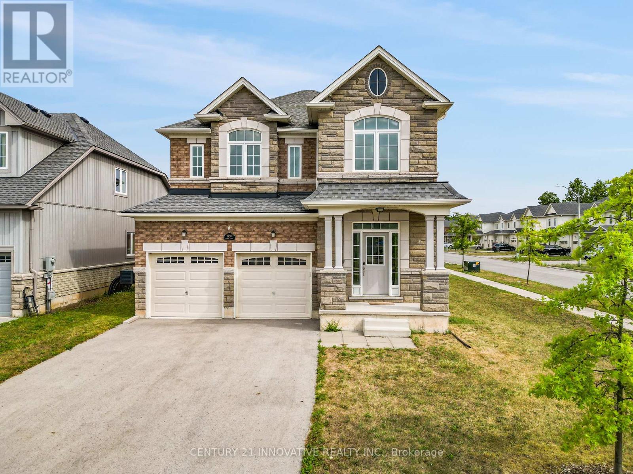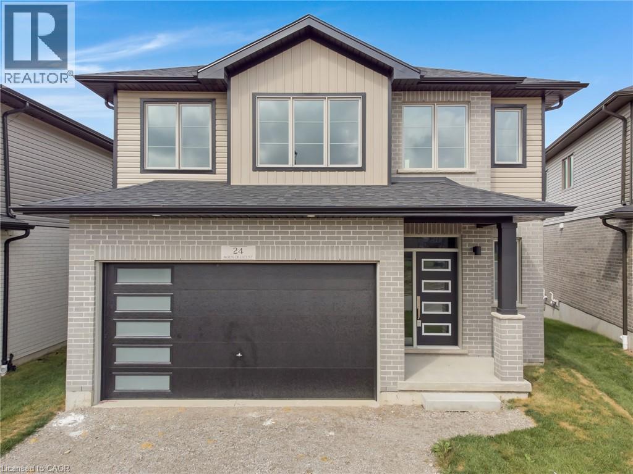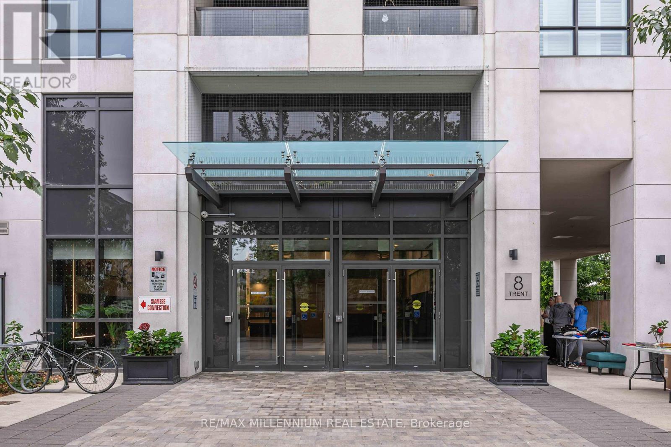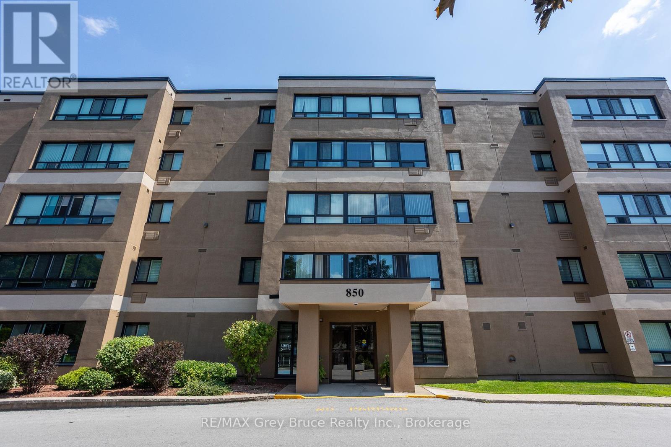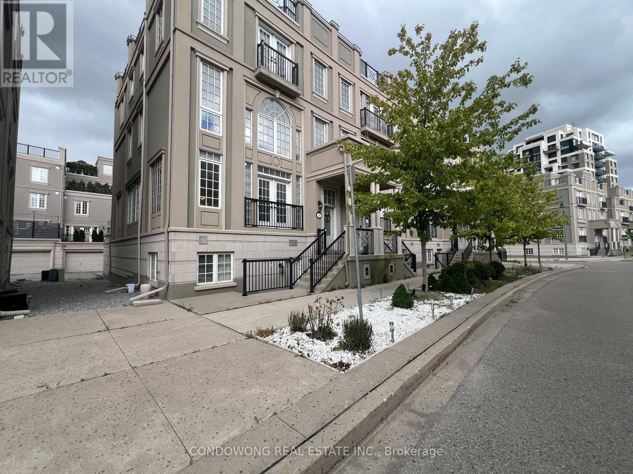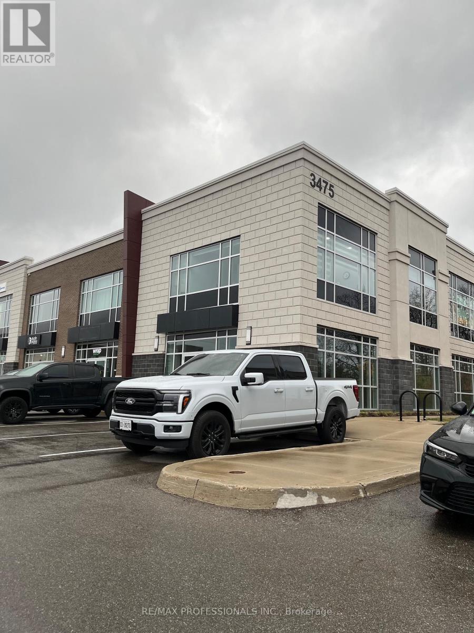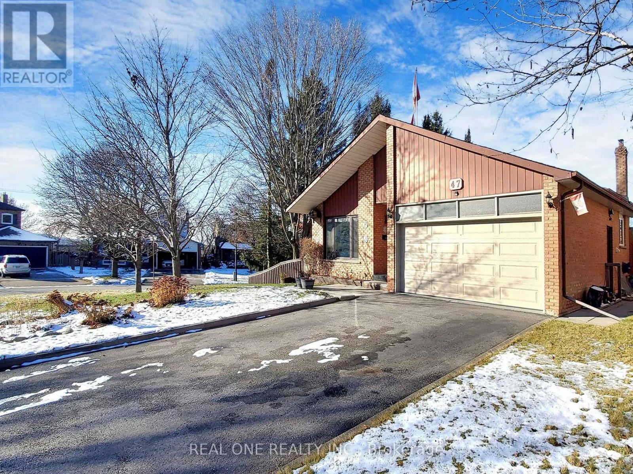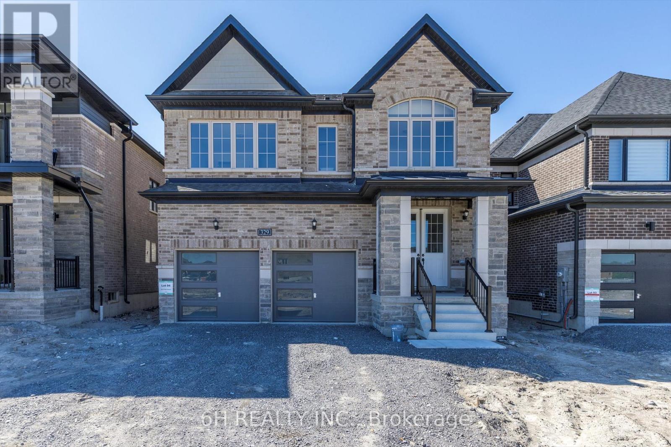77 Harry Cook Drive
Markham (Village Green-South Unionville), Ontario
The Rent Includes WIFI. Clean & Bright Freehold Townhome Conveniently Located In Desirable South Unionville Community. Close To Go Station, Hwy 407 & Hwy 7, T & T Supermarket, Restaurants, School, Markville Mall. Open Concept Main Flr. Features Double Door Entry. Modern Kitchen Includes A Good Sized Breakfast Area With W/O To The Patio. Flooring Is Hardwood On Both Levels. Upgrades Include Pot Lights And Granite Countertop In Kitchen And Bathrooms. The Landlord Will Keep The Den On 2nd Floor For Storage. (id:49187)
201 - 219 Wilson Avenue
Toronto (Bedford Park-Nortown), Ontario
Welcome to Unit 201 at 219 Wilson Avenue a bright and inviting 2-bedroom boutique condo in the heart of North York, offering the perfect blend of comfort, convenience, and style.Step inside to a charming foyer that opens into the spacious main living area. With plenty of flexibility, this space can easily accommodate a home office while still leaving room to relax and entertain. The living and dining areas flow seamlessly into the galley-style kitchen, with direct access to your private balcony ideal for morning coffee or a touch of outdoor living.The primary bedroom is generously sized and filled with natural light, featuring a closet plus an additional linen closet for extra storage. A second well-sized bedroom provides versatility for family, guests, or office use. Both share an updated 4-piece bathroom.This well-maintained building offers on-site laundry, a secure locker, and an included covered parking spot just steps away.The location is unmatched minutes to Yorkdale Mall, Avenue Road shops, dining, and everyday conveniences. Commuters will appreciate quick access to Wilson Subway Station, major TTC routes, Highway 401, and Allen Road.Unit 201 at 219 Wilson Avenue isnt just a home its a lifestyle in one of North Yorks most connected communities. (id:49187)
71 Northwoods Dr Island
East Ferris, Ontario
Welcome to your dream escape on Lake Nosbonsing, one of the area's most sought-after lakes. Just a 5-minute boat ride from Big Moose Beach Launch with overnight parking available, this fully trailed 1.2-acre private island offers the ultimate in year-round relaxation, privacy, and natural beauty. Nestled among mature trees and surrounded by panoramic lake views, the beautifully remodelled four-season cottage offers a perfect blend of comfort and functionality. The 1,400 sq. ft. cottage features four bedrooms and 1.5 bathrooms, with an open-concept layout centered around a striking granite fireplace equipped with a WETT-certified wood-burning insert. A bright and airy four-season sunroom invites you to relax and unwind, while a built-in coffee and wine bar adds a touch of everyday luxury. Full hydro service is provided via a submarine cable, and the cottage is equipped for all-season use with heating, cooling, and winterized systems in place. Outdoor living is just as impressive, with a custom wood-burning sauna, a sandy beach area, two docks connected by boardwalks, a floating swim platform, and a new two-level storage shed. Whether you're swimming, sunbathing, or simply soaking up the peaceful lake views, this private island retreat offers the ideal setting. (id:49187)
164 Royal Valley Drive
Caledon, Ontario
Welcome home to this spacious and bright detached Bungaloft located in the highly sought-after Caledon Valleywood neighbourhood! Featuring the potential for an in-law suite or basement rental income with a separate entrance and large basement windows, this property is ideal for familes or investors. Highlights include a spacious eat-in kitchen, a double car garage, and an open-concept layout. Conveniently located close to Highway 410, libraries, parks, recreation centres, schools, shopping plazas, and more. Don't miss your chance to view this amazing property-it won't be on the market for long! (id:49187)
1450 Sharon Drive
Fort Erie (Crescent Park), Ontario
Park views, modern style, and a corner lot youll fall in love with welcome home to Fort Erie! 5 minutes drive to the Peace Bridge. Situated on Premium corner lot with park views! 4-bed, 3-bath home with extended driveway, bright open-concept layout, modern kitchen with island, and spacious primary suite with ensuite. Versatile basement space to design to your liking, private backyard, and exceptional curb appeal. Great room sizes and a family friendly layout. 2,500 + Sq feet of living space.Park views, modern vibes, and space for the whole family what more could you want?" Move-in ready! (id:49187)
24 Moon Crescent
Cambridge, Ontario
Welcome to 24 Moon Crescent, Cambridge – a beautifully designed home located in the desirable Westwood Village Preserve community. Set on a unique pie-shaped lot, this newly built property is move-in ready! Featuring 4 bedrooms, 3.5 bathrooms, and multiple upgrades throughout, this home blends modern comfort with thoughtful design. The bright and airy open-concept layout seamlessly connects the kitchen, living, and dining areas – perfect for both everyday living and entertaining. The upgraded contemporary kitchen will feature sleek finishes and generous counter space, truly becoming the heart of the home. A versatile main floor bedroom offers flexibility for guests, a home office, or multigenerational living. Upstairs, you’ll find three spacious bedrooms and a cozy family room. The primary suite includes a private ensuite and a walk-in closet, while each additional bedroom offers ample closet space. The unfinished basement provides a blank canvas for your future plans – whether you envision a home gym, media room, or extra living space, the possibilities are endless. Located in a vibrant and family-friendly neighbourhood close to schools, parks, and shopping, 24 Moon Crescent is ready to welcome you home. (id:49187)
407 - 8 Trent Avenue
Toronto (East End-Danforth), Ontario
Attention First-Time Buyers & Investors! Discover affordable living in this exceptional Tridel-built residence with a modern, energy-efficient design in the heart of Main & Danforth. This spacious one-bedroom unit (566 sq ft) offers an open-concept layout with southwestern views of Toronto, filling the space with natural light.Featuring an original galley kitchen, a 4-piece bath, and brand-new broadloom carpet in the living room, dining room, and bedroom, this home is move-in ready and welcoming. With low maintenance fees that include heat and water, you'll enjoy stress-free ownership.The building provides outstanding amenities: a stylish lounge, fully equipped exercise room, rooftop deck with BBQs and gardens, party/meeting rooms with full kitchen, and ample visitor parking.Location is unbeatable-just steps to Main Subway Station, Danforth GO Train, or a quick streetcar ride downtown. Enjoy the convenience of grocery stores, cafés, shopping along the Danforth, and nearby parks and recreation facilities-all right at your doorstep.This is a wonderful opportunity to call one of Toronto's most vibrant neighbourhoods home! (Photos have been virtually staged). (id:49187)
309 - 850 6th Street E
Owen Sound, Ontario
Welcome to Heritage Towers, 850 6th Street East, Suite 309. With a custom renovation completed in June 2024 by Vandolders, this residence offers a perfect blend of elegance and modern design throughout. As you enter the bright and airy suite, you'll notice the high-end chefs kitchen with a servery just off the dining room. Highlights include quartz countertops, Bowery-style cabinetry, a luxurious custom bathroom design, custom closets, in-suite laundry, and many other fine details. This spacious, accessible suite is ideally located close to all amenities. Come and see this move-in-ready beauty for yourself! (id:49187)
48 Lord Durham Road
Markham (Unionville), Ontario
Luxurious end-unit freehold townhome, featuring a private elevator and an expansive terrace in the heart of Downtown Markham. Main floor features soaring 10-foot ceilings, while the finished walk-out basement with a separate entrance and additional living space. A two-car garage equipped with a Tesla charger provides convenience, along with ample storage. Perfectly situated near top-ranked schools, Highways 407 and 404, supermarkets, GO Station, VIVA transit, YMCA, theatre, restaurants, and more, this property combines elegance, comfort, and an unbeatable location. (id:49187)
107 - 3475 Rebecca Street
Oakville (Qe Queen Elizabeth), Ontario
Brand New 1,407 sq ft main floor office unit in shell condition, ready to be customized. Located in a busy plaza across from Food Basics & Shoppers Drug Mart with excellent exposure, ample parking, and easy access to QEW, 403, GO Station & Burloak Marketplace. Shared boardroom, restrooms & lunchroom included. Zoned E2 (see attached). Restrictions: no food, no auto, no full retail (up to 15% retail permitted). Exclusivity for dentist, physiotherapy, pharmacy, optometrist & vet. Bonus: 2 months rent free on long-term lease. Tenant pays utilities, TMI & insurance. (id:49187)
47 Lowe Boulevard
Newmarket (Huron Heights-Leslie Valley), Ontario
The unit is around 500 sf and good for professional single. Very Clean and Renovated One Bedroom Unit On Main Floor , Walking Out To Backyard Directly. Very Bright With Fireplace. Newer Kitchen and Washroom , Newer Floor and Newer Windows. Newer Furnace and Air Conditioner. (id:49187)
329 O'toole Crescent
Peterborough (Monaghan Ward 2), Ontario
Luxe Living with Future Flexibility in Nature's Edge! Indulge in unparalleled luxury in this brand-new, spectacular 5-bedroom, 3.5-bathroom detached masterpiece in Peterborough's highly sought-after Nature's Edge community. Spanning over an unforgetable 3,013 square feet, this residence immediately impresses with soaring 9-foot ceilings on the main floor, creating an extraordinarily bright and airy atmosphere that bathes the home in natural light. Picture cozy evenings curled up by the gas fireplace, or hosting unforgettable gatherings in the chef-inspired kitchen, boasting sleek quartz countertops and premium finishes. Future-Proofed Feature: Adding significant value and flexibility, the builder is including the creation of a separate side entrance to the lower level. This feature is perfect for an in-law suite, future income potential, or flexible living arrangements.Central air conditioning guarantees year-round, effortless comfort. Every detail, from the modern features to the spacious layout, ensures a truly move-in-ready haven.This prime location offers the perfect blend of community spirit and natural tranquility, placing you right at the edge of Peterborough's natural beauty while enjoying modern conveniences. Don't miss your chance to own a piece of Peterborough's future. Come experience this captivating home-where luxury meets lifestyle! (id:49187)

