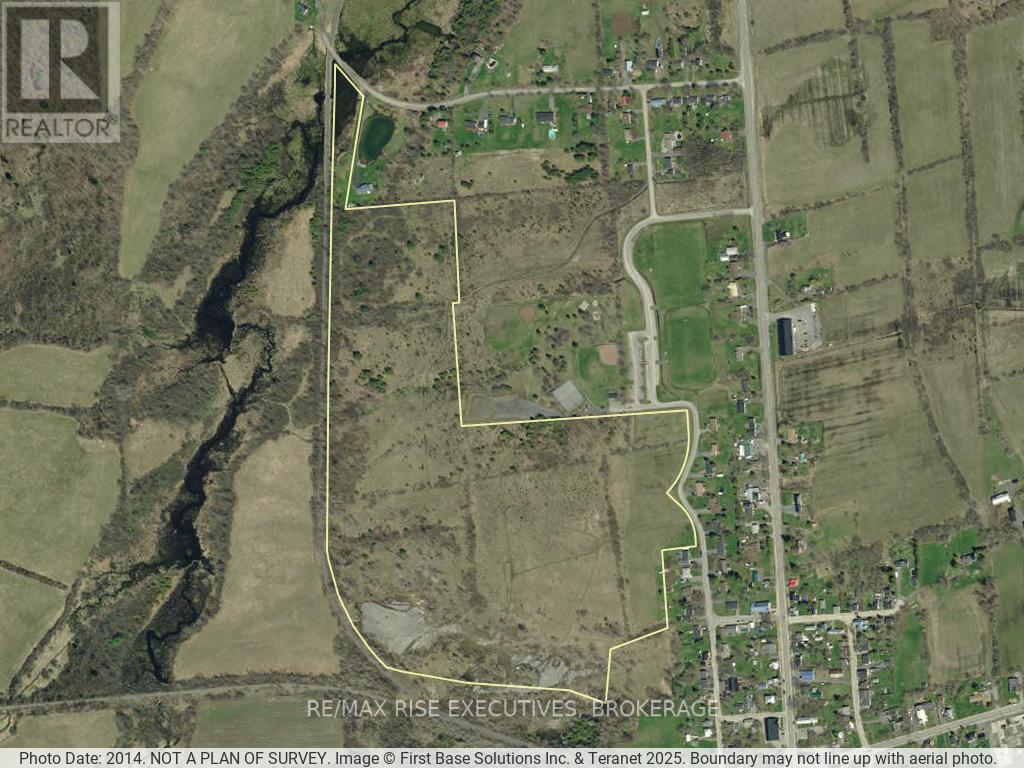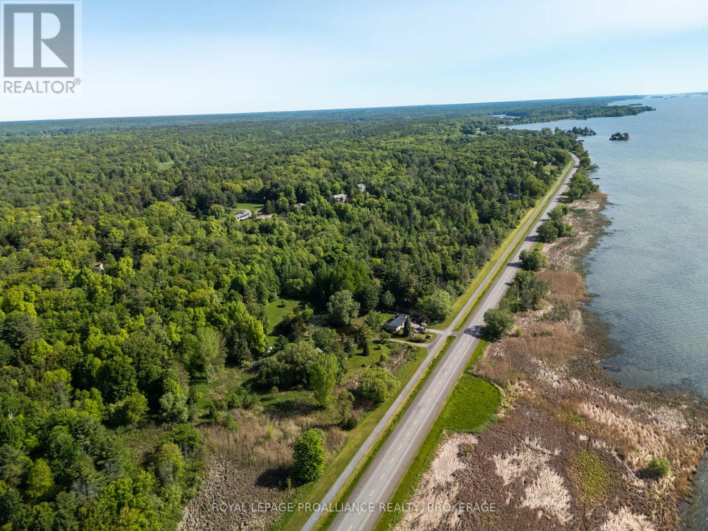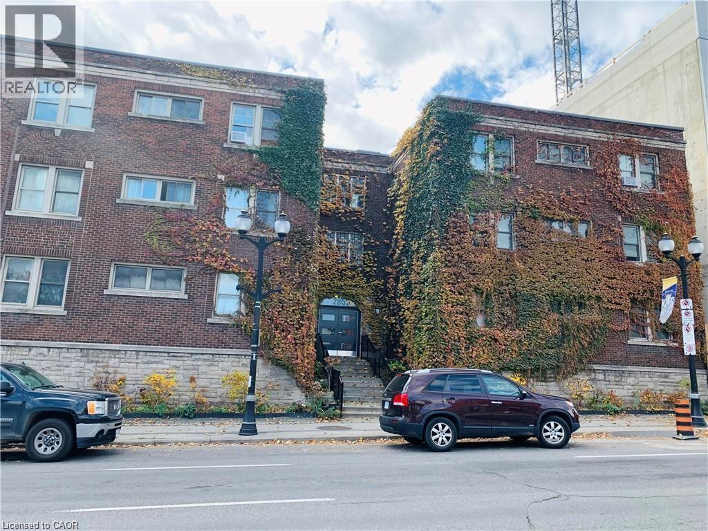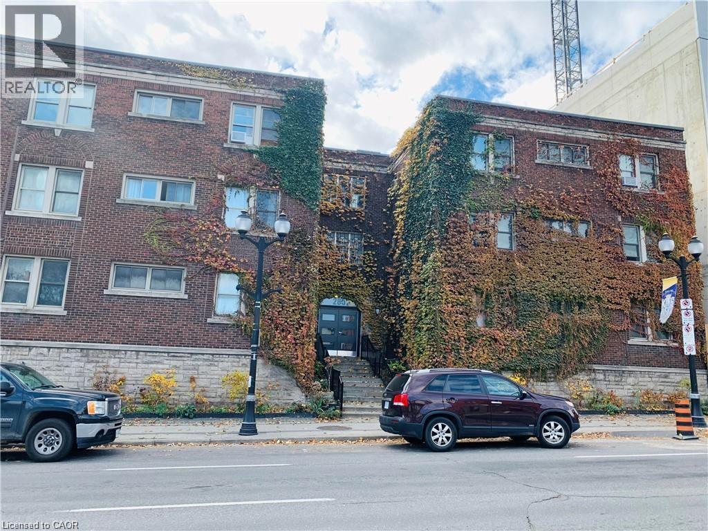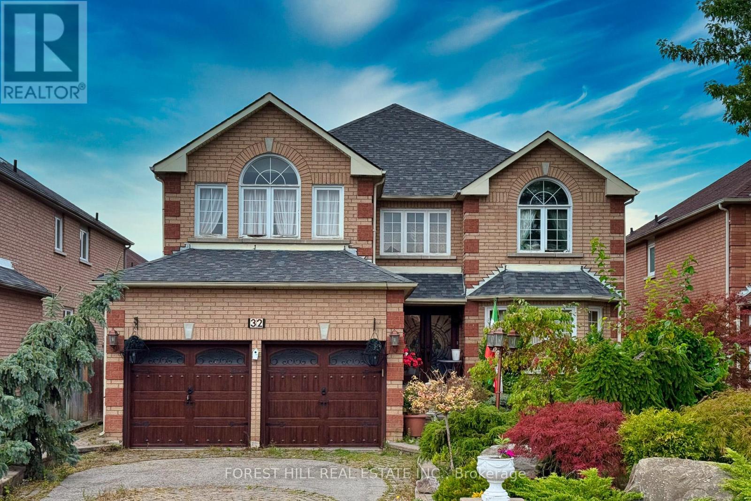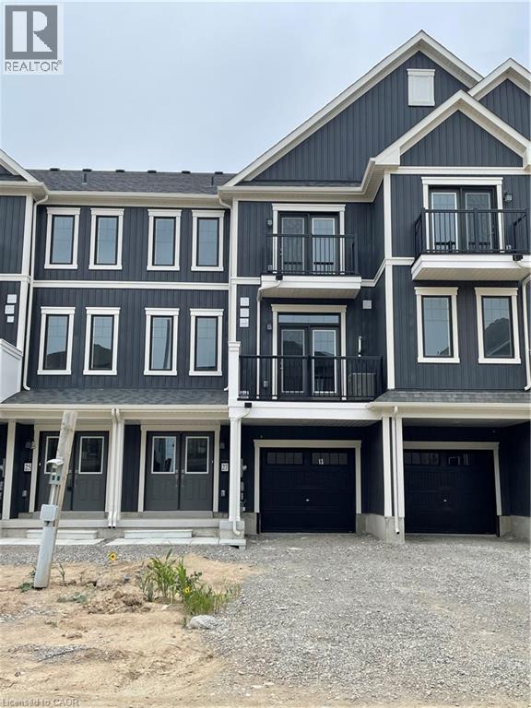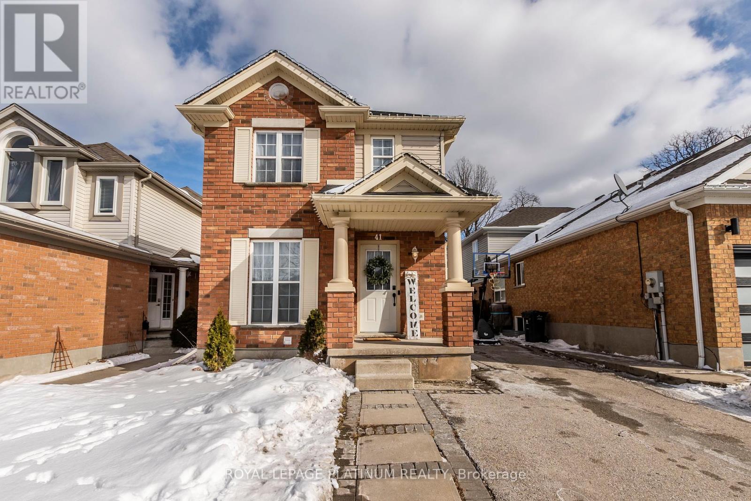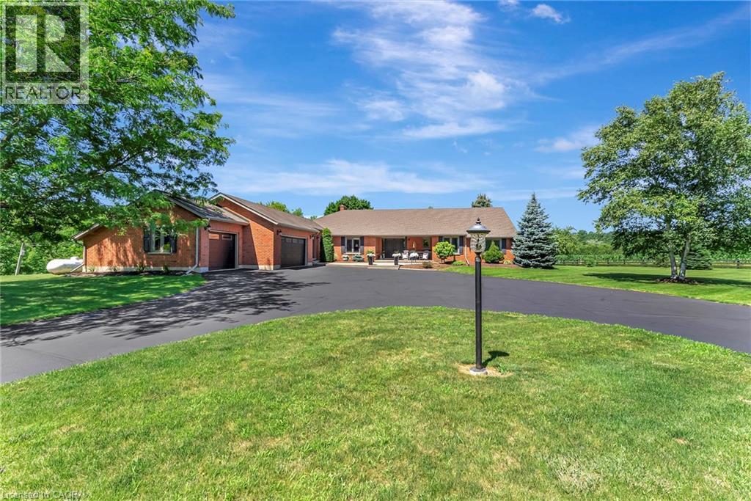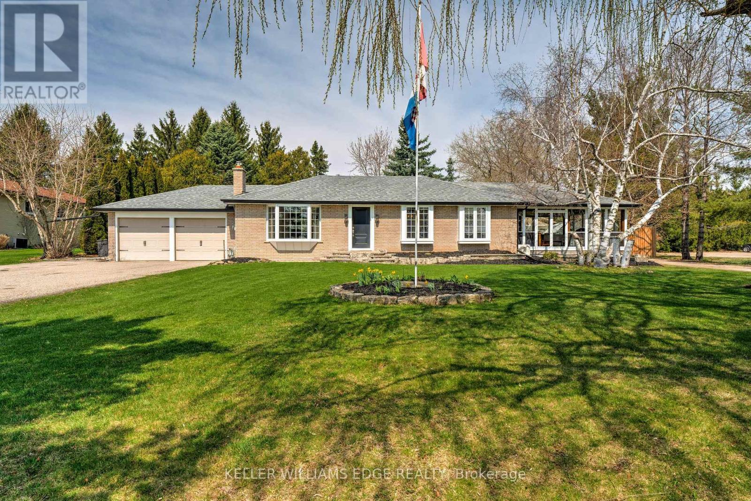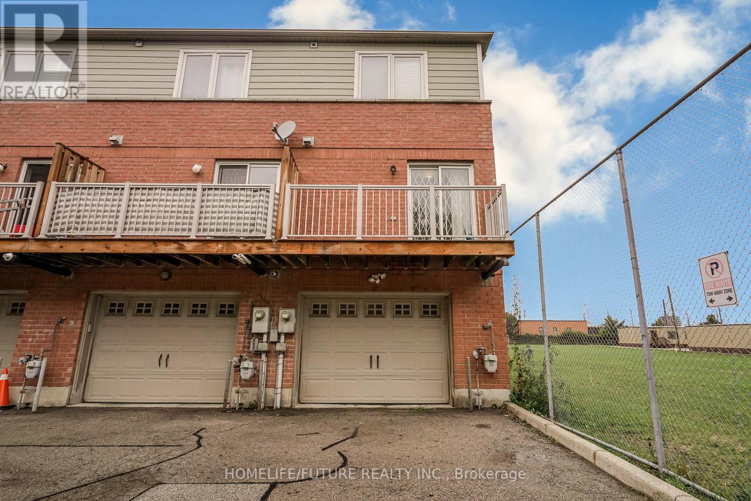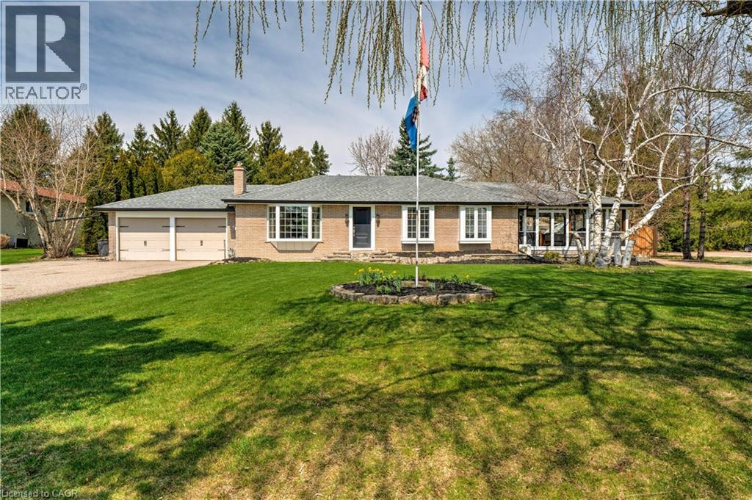Pt Lt 7-8 Notre Dame Street
South Frontenac (Frontenac South), Ontario
Prime Development Opportunity within the Hamlet Designation of Harrowsmith, featuring approximately 850 feet of frontage along Notre Dame Street. The site is directly adjacent to Centennial Park and recreational facilities, and backs onto the K&P Trail - part of the broader Cataraqui and Rideau Trail system - exceptional lifestyle amenities for a residential development. Just 17km to the Hwy 401 & 38 interchange and minutes from Kingston, this location offers both rural charm and urban convenience. The property lies within a defined Settlement Area under the South Frontenac Official Plan, which states: "It is the intent of the Township that these Settlement Areas will be the focus of a significant portion of new residential and non-residential development." Subject to municipal and planning approvals, the site represents an opportunity for a residential draft plan of subdivision. The combination of proximity to Kingston, adjacent parkland, trail access, and highway connectivity-set within a community. (id:49187)
1168 Thousand Island Parkway
Front Of Yonge, Ontario
Build your dream home on this spacious, 2 acre vacant lot in the heart the Thousand Islands. Watch the ships sail by in the St. Lawrence Seaway from your front veranda. Miles of walking/bike trails at your doorstep. Incredible views of Singer Castle and Chimney Islands. Located minutes from Highway 401 and only 15 minutes to Brockville. Immediate possession possible. (id:49187)
285 King Street W Unit# 23
Hamilton, Ontario
EXECUTIVE LIVING IN HAMILTONS CHARM!!! SUPER SPACIOUS 2 BEDROOM UNIT WITHIN WALKING DISTANCE TO MALL, FARMERS MARKET, RESTAURANTS, SHOPS, CITY BUS, GO TRAIN. THIS LOCATION CAN'T BE BEAT!! GORGEOUS HARDWOOD FLOORS, UPDATED KITCHEN, QUIET BUILDING, HEAT AND WATER INCL. FULLY FURNISHED available for $2,495.00/mo (id:49187)
285 King Street W Unit# 23
Hamilton, Ontario
EXECUTIVE LIVING IN HAMILTONS CHARM!!! SUPER SPACIOUS 2 BEDROOM UNIT WITHIN WALKING DISTANCE TO MALL, FARMERS MARKET, RESTAURANTS, SHOPS, CITY BUS, GO TRAIN. THIS LOCATION CAN'T BE BEAT!! GORGEOUS HARDWOOD FLOORS, UPDATED KITCHEN, QUIET BUILDING, HEAT AND WATER INCL. FULLY FURNISHED available for $2,495.00/mo (id:49187)
5055 Greenlane Road Unit# 116
Beamsville, Ontario
Welcome to Utopia - A permier development by the award-winning New Horizon Development Group. Discover this spacious 1-bedroom + den, 1-bathroom condo in the heart of Beamsville, surrounded by renowned vineyards, restaurants and small-town charm. Featuring an open-concept kitchen and living area with in-suite laundry. Energy-efficient geothermal heating & cooling system for year-round comfort. Enjoy a host of modern amenities, including: party room for gatherings; fully equipped fitness centre; scenic rooftop patio and secure bike storage. The unit also includes underground parking and a storage locker located on the same floor. Conveniently located steps from Sobeys and retail shops, with easy access to the future GO station & highway, this home blends luxury, lifestyle and location. (id:49187)
Bsmt - 32 Hamills Crescent
Richmond Hill (Devonsleigh), Ontario
A Bright, Spacious, and Completely Furnished 3-Bedroom, 1-Bathroom Lower Level With a Separate entrance in Fantastic Richmond Hill Location. Perfect For Newcomers, Relocated Families, or Those Seeking a Premium, move-in-ready solution without the hassle or expense of buying furniture. Walk into a stylish, open-concept living and dining area. The space is thoughtfully appointed with comfortable furniture, creating an instant sense of home. The kitchen is fully set up for your first meal, complete with all essential appliances and utensils.Retreat to three spacious bedrooms, each featuring cozy beds, ample storage, and serene décor.A pristine, modern 3-piece bathroom serves the level. Your private, separate entrance ensures complete privacy. (id:49187)
27 St Lawrence Road
Haldimand, Ontario
BRAND NEW EMPIRE FREEHOLD TOWNHOME AVAILABLE FOR LEASE. OPEN CONCEPT LAYOUT WITH BRIGHT AND SPACIOUS KITCHEN OPEN TO FAMILY RM W/WALKOUT TO BALCONY. 3 BDRMS, 1.5 BTHS WITH A SECOND BALCONY OFF PRIMARY BEDRM. HOME PROVIDES PARKING FOR THREE VEHICLES(TWO IN DRIVEWAY AND 1 IN GARAGE) WITH ACCESS INTO THE HOME. MINIMAL 1 YEAR RENTAL APPLICATION, CREDIT CHECK WITH BEACON SCORE, EMPLOYMENT/ INCOME VERIFICATION & REFERENCES REQUIRED. NON-SMOKING, ATTACH SCHEDULE B + FORM 801. (id:49187)
41 Milson Crescent
Guelph (Kortright Hills), Ontario
Welcome to this bright and spacious studio basement apartment with a separate entrance, offering privacy and comfort. This unit features an open-concept living area with a fully-equipped kitchen and a modern three-piece bathroom. Enjoy the convenience of private laundry, one parking space, and an outdoor shed for extra storage, with utilities included in the base rent. Step outside to your own private patio, perfect for relaxing outdoors. Located just off the Hanlon Expressway, this apartment provides easy access to transit, shopping, and local amenities. Available for occupancy immediately, this is fantastic Opportunity to enjoy a well- appointed space in convenient location. (id:49187)
999 W Governors Road W
Paris, Ontario
Executive bungalow on 3.79 acres, located in a picturesque setting. The present owners have elevated this home with renovations & design choices to please the most discriminating Buyer. The custom bungalow offers over 3300 sq ft on the MF. The foyer opens to an inviting Greatroom with custom FP & views of the property, outdoor entertaining areas & pool...it really sets the stage for this tranquil setting. The kitchen area boasts a custom island with granite counters & seating, a gorgeous stone FP, oversized dining area & more great views of the private property... there is a designated bar area & a laundry room that will exceed all expectations. There is a 2pc bath in this wing as well as access to the 3 car garage. The oversized garage has a walkup from the lower level. The custom outbuilding offers good storage or retreat space! There is a bright & spacious den/sunroom off the kitchen with walkout to the covered patio & pool area. This room definitely exudes zen & will be a room you will want to unwind in & enjoy conversations -morning coffees & libations would surely find their way here as well. There is an attractive home office that offers a private space for those who work from home- another great room. The primary suite has a walkout to the hot tub area, two walk in closets & a bright custom ensuite featuring a stand alone tub, double sink vanity and oversized spa shower. You will love this ensuite. There is a newly renovated main bath and two generous bedrooms. The main floor boasts hand scraped hardwood floors & stone/tile floors in bath and kitchen areas. The lower level really showcases the size of this sprawling bungalow. There is a recroom area & flex space, a home gym & a spacious finished storage area with access to the walkup to the garage. There is approximately another 1800 sq ft of unfinished space to work with! Location allows good access to 403.. but the drawing card has to be this private location! Prepare to be impressed. (id:49187)
13175 15 Side Road
Halton Hills (Georgetown), Ontario
Renovated Bungalow on a Huge Lot with Tons of Parking & Entertaining Space. Welcome to this beautifully updated bungalow nestled on a massive 120 x 150 lot offering space, privacy, and flexibility for a variety of lifestyles. With 3 + 2 bedrooms and 2.5 bathrooms, this home is perfect for families, downsizers, or anyone looking for a move-in-ready property with room to grow. Step inside and you'll find a spacious, modern kitchen with a moveable island, plenty of cabinetry, and an open yet functional layout ideal for both everyday living and entertaining. The finished basement offers extra living space and a separate area perfect for guests, a home office, or a rec room. One of the standout features is the large enclosed porch, flooded with natural light and warm inviting space that's perfect for entertaining year-round, enjoying morning coffee, or hosting friends and family. The home also boasts two driveways and ample parking, making it perfect for multi-vehicle households or visitors. Whether you're hosting gatherings inside or enjoying the expansive yard outside, this property offers the ideal blend of comfort and practicality. Turn the key and step into a home where style, comfort, and space come together in perfect harmony. Opportunities like this don't come often come see it for yourself before its gone! (id:49187)
15 Florist Lane
Toronto (West Hill), Ontario
Beautiful End Unit Townhouse. Open Concept 2+1 Br And 2 Wr With 9Ft Ceilings In Living, Dining, And Kitchen. Garage Entrance At Rear. Ensuite Bathroom And Laundry. Maintenance Includes: Snow Removal, Grass Cutting, And Driveway Maintenance. Close To Transit, Place Of Worship, Highway, UofT Scarborough, Centennial College Morningside Campus And The Scarborough Bluffs: 24 Hrs Bus Service And Walking Distance To Grocery Stores. (id:49187)
13175 15 Side Road
Georgetown, Ontario
Renovated Bungalow on a Huge Lot with Tons of Parking & Entertaining Space. Welcome to this beautifully updated bungalow nestled on a massive 120 x 150 lot offering space, privacy, and flexibility for a variety of lifestyles. With 3 + 2 bedrooms and 2.5 bathrooms, this home is perfect for families, downsizers, or anyone looking for a move-in-ready property with room to grow. Step inside and you'll find a spacious, modern kitchen with a moveable island, plenty of cabinetry, and an open yet functional layout ideal for both everyday living and entertaining. The finished basement offers extra living space and a separate area perfect for guests, a home office, or a rec room. One of the standout features is the large enclosed porch, flooded with natural light and warm inviting space that's perfect for entertaining year-round, enjoying morning coffee, or hosting friends and family. The home also boasts two driveways and ample parking, making it perfect for multi-vehicle households or visitors. Whether you're hosting gatherings inside or enjoying the expansive yard outside, this property offers the ideal blend of comfort and practicality. Turn the key and step into a home where style, comfort, and space come together in perfect harmony. Opportunities like this don't come often come see it for yourself before its gone! (id:49187)

