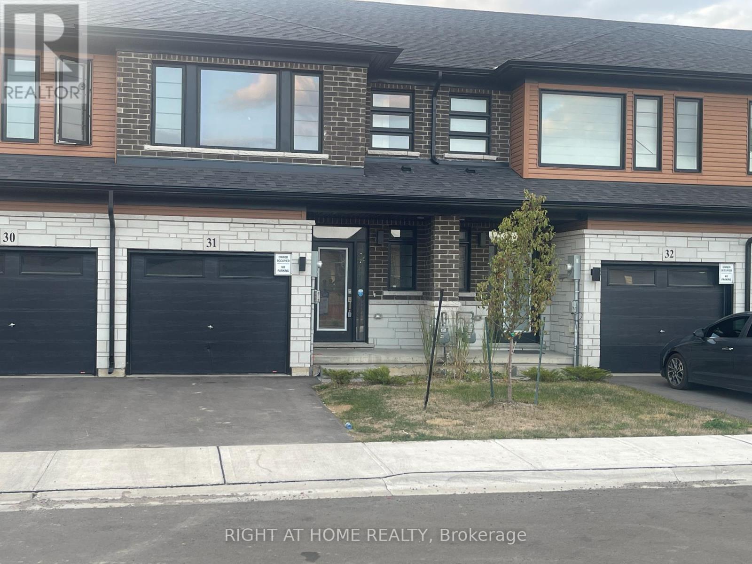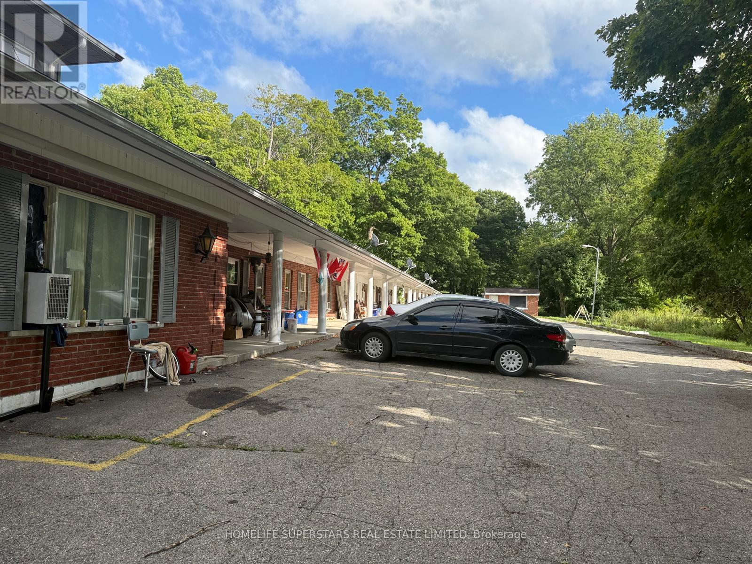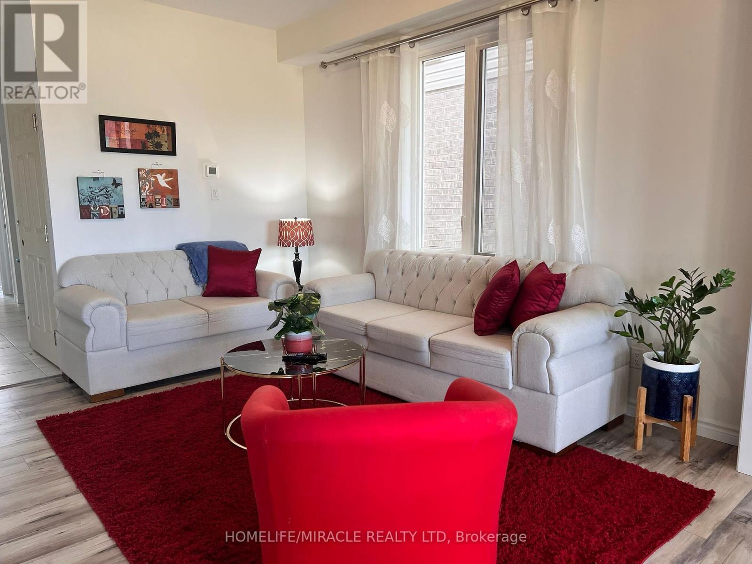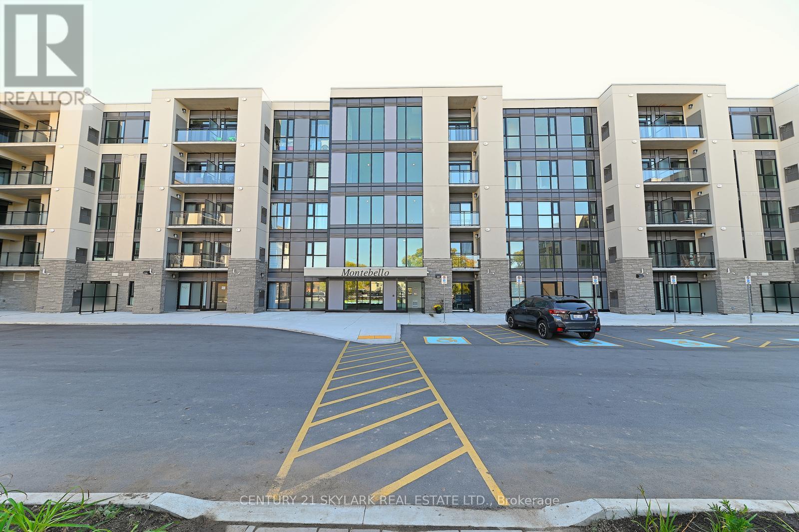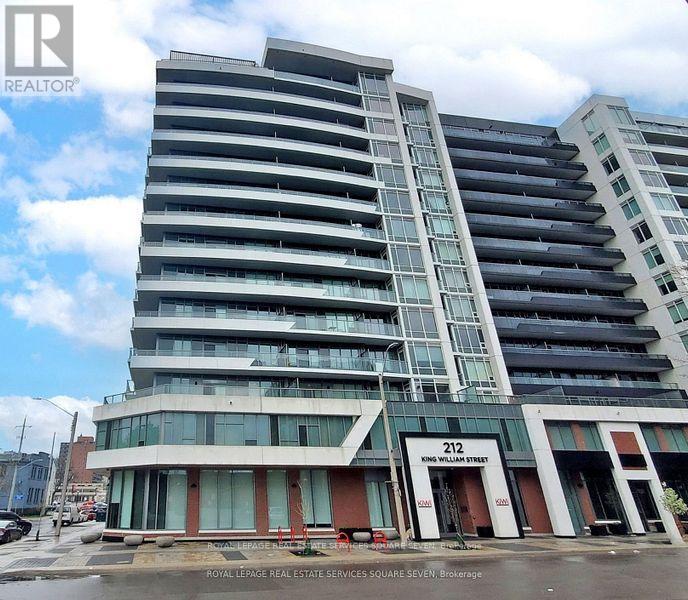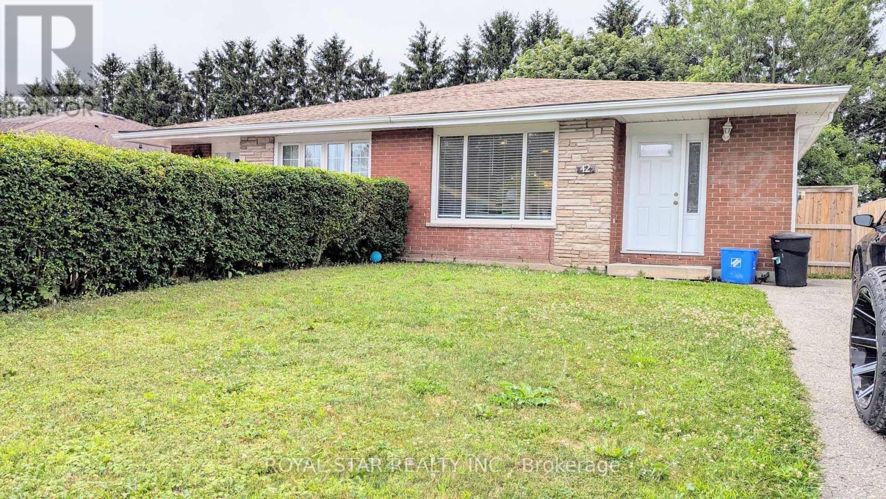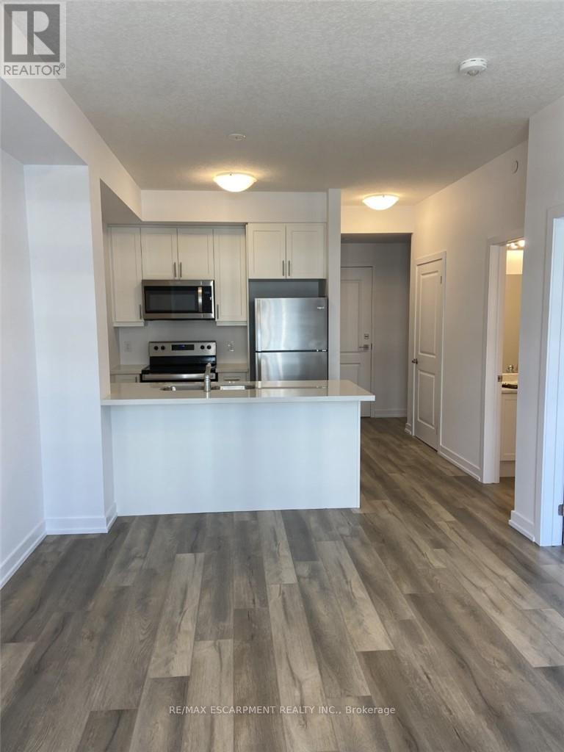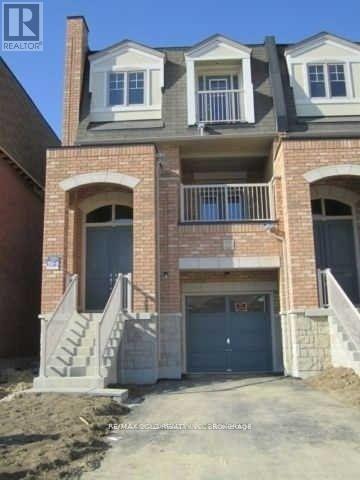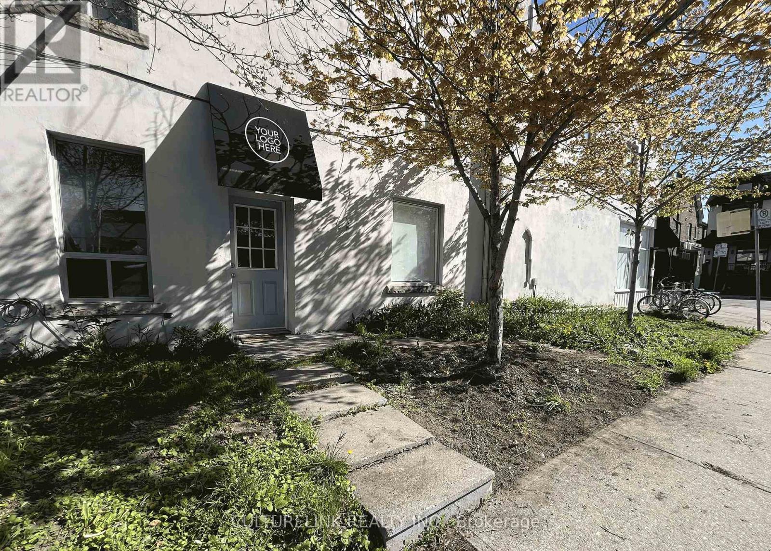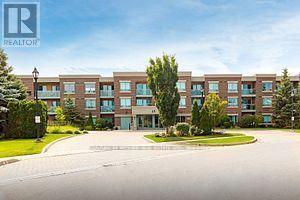31 - 448 Blackburn Drive
Brantford, Ontario
Welcome to this beautiful townhouse. It is located in a family-friendly neighbourhood of Brantford. The main floor offers a spacious foyer, powder room, dinette, modern kitchen and a decent-sized great room. This entire level is bright, with large windows that provide natural lighting. The upper level boasts three good-sized bedrooms and 2 full bathrooms. The primary bedroom is complete with a large walk-in closet and en-suite bath. A fully maintained backyard is where you can spend quality time throughout the summer. This house is located minutes away from Costco, Highway 403, schools, and shopping centers. Don't miss it!! (id:49187)
584706 Beachville Road
South-West Oxford, Ontario
*Excellent Income Property*** 12 Units, Converted From A Formal Motel, Situated On A 3 Acres Of Land. A Joined W/ A 2 Story, 3 Bedroom House ( As 1 Unit) Plus 7 One Bedroom, 4 Bachelor W/O Kitchen.\\** Perfect For An Absentee Owner(S)*** Current Gross Rental $110000 as Per seller, 2 Hwt (Rented), Baseboard Heating In All Individual Units. (id:49187)
Upper Unit - 14 Gourlay Farm Lane N
North Dumfries, Ontario
Stunning 4-Bedroom Home with Premium Features Welcome to this beautifully designed and spacious 4-bedroom, 2.5-bathroom home offering luxurious living, modern comforts, and exceptional convenience. With thoughtful design details throughout, this home is perfect for families or individuals seeking both style and functionality. Key Features??? 4 Bedrooms3 bedrooms on the second floor, including: Master bedrooms with private 3-piece ensuite bathrooms Jack & Jill shared 3-piece bathroom between two of the bedrooms ideal for kids or guests1 bedroom on the main floor perfect for parents, guests, or those who prefer main-level living?? 2.5 Bathrooms All bathrooms feature modern fixtures and finishes Powder room conveniently located on the main level??? Elegant Living Spaces Spacious living room ideal for relaxing or entertaining Formal dining room perfect for hosting dinners and special occasions??? Modern Kitchen & Breakfast Area Top-of-the-line stainless steel appliances Cozy breakfast area for casual family meals?? Parking2-car indoor garage4 private outdoor parking spots Total: 6 parking spaces more than enough for family and guests?? Additional Details?? Basement Apartment Fully separate unit with a private entrance Currently rented out (not included in main lease)?? Utilities Tenant responsible for 70% of all utility bills (water, gas, electricity)Basement tenants contribute the remaining 30%Water heater rental is also the tenants responsibility?? Maintenance Tenant is responsible for lawn care and snow removal in their designated area??? Storage One room on the second floor will remain locked for storage of the homeowners personal belongings Perfect For: Families seeking space and comfort Professionals who value a quiet and upscale home Anyone looking for a blend of luxury, privacy, and convenience (id:49187)
216 - 50 Herrick Ave Avenue N
St. Catharines (Oakdale), Ontario
The Montebello, conveniently located in the heart of St. Catharines. Located minutes from Brock University. This spacious and bright corner unit offers 2 bedrooms, 2 bathrooms, large windows which offer natural light, with an open concept floor plan. 2 private balconies are the perfect size for entertaining and relaxing , In- suite laundry, ample storage space ,concierge in lobby, intel smart technology throughout the building, and one underground parking space and plenty of guest parking.The amenities in this building offer a large state of the art gym, party room, game room overlooking the golf course, and pickle ball court. Stay active and enjoy all that downtown has to offer with the condo only a short walk away, experience the many restaurants and shops that St. Catherines has to offer. (id:49187)
1301 - 212 King William Street
Hamilton (Beasley), Ontario
Facing the Hamilton's Iconic Lakeview, 2 Bedroom. 2 Bathroom Suite With 772 sq.ft. Interior Area Located At Kiwi Condos In Downtown Hamilton. Soaker Tub in 4 Piece Bathroom. Individually Controlled HVAC System. Open Concept and Thoughtfully Designed Kitchen With Modern Quartz Countertops, S/S Appliances And Ample Restaurants, Hamilton GO Center, Entertainment And More. (id:49187)
42 Witty Avenue
Ingersoll (Ingersoll - South), Ontario
Welcome To This Cute 3-Bedroom Semi Detached Bungalow, Nestled In One Of Ingersoll's Most Sought-After And Prestigious Neighbourhoods. Located On A Quiet, Family-Friendly Street With No Neighbours At The Back, This Home Offers Both Privacy And Comfort. Professionally Renovated In 2021, The Property Features Newer Flooring, Pot Lights Throughout, Stainless Steel Appliances. This Listing Is For The Upper Floor Only And The Basement Is Not Included In The Rental. (id:49187)
424 - 5055 Greenlane Road
Lincoln (Lincoln Lake), Ontario
Beautiful Beamsville. Newly constructed building. Seconds to the QEW and future Go Station close to shopping, schools, restaurantsBeautiful Beamsville. Newly constructed building. Seconds to the QEW and future Go Station close to shopping, schools, resturants, wine route in Niagara on the Lake. 1 Bed + Den, balcony, underground parking, locker, insuite laundry, on Ground Level, wine route in Niagara on the Lake. 1 Bed + Den, balcony, underground parking, locker, insuite laundry, on Ground Level (id:49187)
137 Inspire Boulevard
Brampton (Sandringham-Wellington), Ontario
Prime End Unit Town home , Rare Opportunity!. This spacious end-unit features multiple upgrades,3 Bedrooms private driveway and garage , 4 washrooms. The second floor boasts soaring 9 ft ceilings and elegant hardwood flooring.. Very functional layout with private drive way .Don't miss this incredible opportunity in a prime location! Over 2000 SQF . Immaculate Condition, Freshly Painted, Open Concept Living/Dining With Walkout Balcony, Spacious Kitchen With Central Island, Oak Staircase, Master Bedroom With 5Pc Ensuite ,2nd Floor Laundry, Shows 10++. (id:49187)
Main Floor - 208 Christie Street
Toronto (Dovercourt-Wallace Emerson-Junction), Ontario
Corner unit with two entrances/exits. Bright space with large windows. Flexible space options with 3 separate rooms with separating doors that can also used as one continuous larger space. Back has server/kitchenette as well as full bath. Bsmt is water-proofed and unfinished space. Across from Fiesta Farms, close to schools. Great for office, yoga/wellness/martial arts, pet, photography, tutoring, cafe, retail, more! Steps to Christie Pitts park. (id:49187)
29 Brookmere Road
Toronto (Rexdale-Kipling), Ontario
Located in a highly sought-after area of Etobicoke, this beautifully upgraded semi-detached home is just steps from a shopping plaza and conveniently located at a TTC bus stop. With easy access to major highways and other local amenities, it offers exceptional convenience and value. Ideal for first-time buyers or as an investment opportunity, this home boasts significant rental potential, being in close proximity to Humber College and major bus routes. Inside, you'll find a tastefully upgraded home featuring neutral color vinyl flooring, modern window coverings, fresh paint, and a stunning kitchen with quartz countertops, stainless steel stove, fridge, range hood, and sleek cabinetry. The home offers a spacious living room, a large family room with high ceilings, and three generously sized bedrooms. The finished basement, featuring a separate entrance and full bath, offers additional living space and unlocks new possibilities for use. Additional features include a second entrance from the side, a large backyard, and parking for up to four vehicles. (id:49187)
316 - 25 Via Rosedale Way
Brampton (Sandringham-Wellington), Ontario
****Beautiful condo unit**** very well maintained, with an oversized balcony, & two spacious rooms. Stainless Steel appliances. This beautiful gated & secured village offers a luxury adult Lifestyle, with many activities & resort style amenities. An Indoor Pool, 9 Hole Golf Court, Gathering room & Much More ! (id:49187)
402 - 30 Malta Avenue E
Brampton (Fletcher's Creek South), Ontario
irst Time Buyers *** Completely Renovated Unit With New Appliances *** 3 Bedroom And (Solarium) Den *** 2 Washrooms ( One With New Standing Shower) *** New Zebra Blinds Throughout *** Minutes to 401-407-410 *** Maintenance Includes Heat, Water, Hydro, Central AC, Cable And Building Insurance *** Close to Schools, Library, Parks, Community Centre, Grocery *** Gym *** Party Room *** Includes One Parking *** Outdoor Pool *** Tennis Court *** 24 Hrs Security *** Billiards Room *** Well Maintained Building *** SEE IT TO BELIEVE IT. (id:49187)

