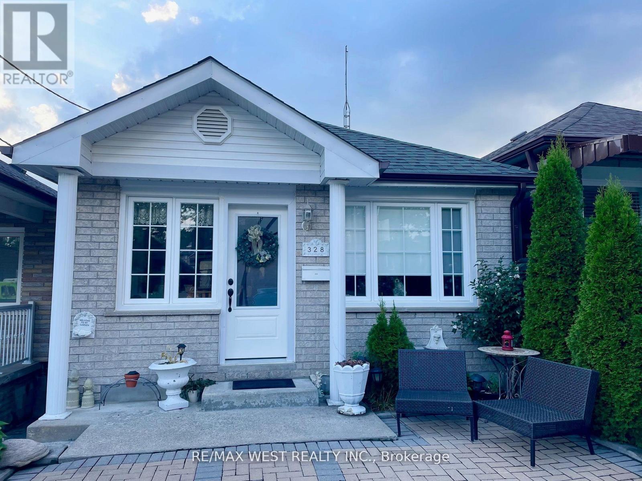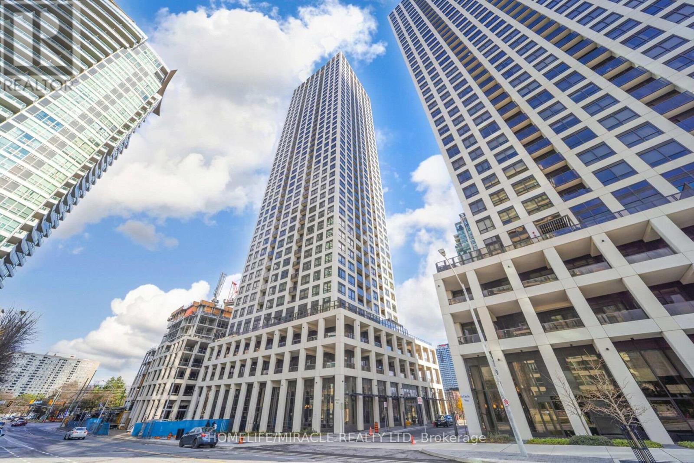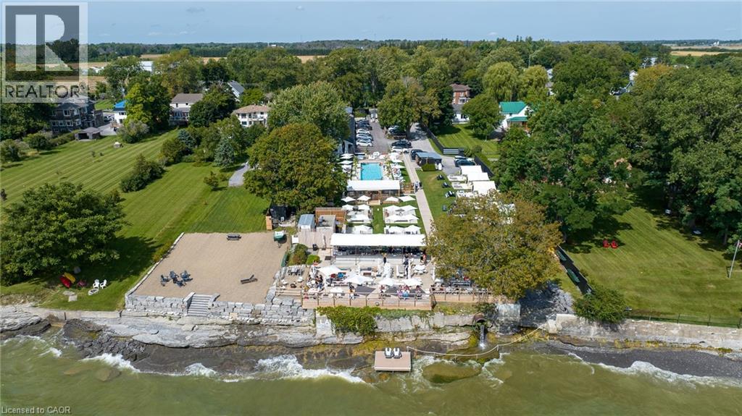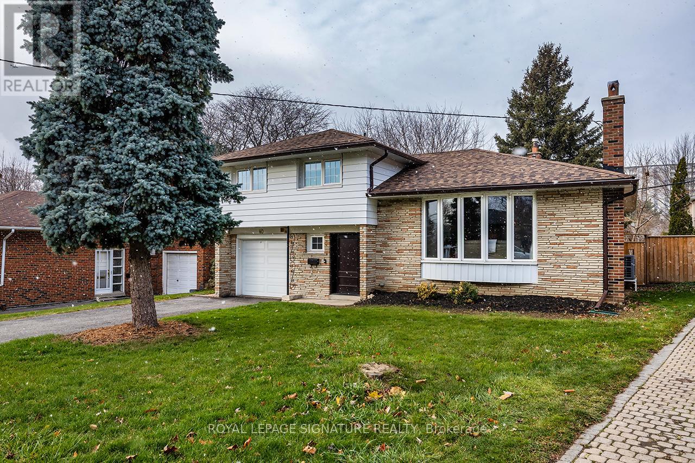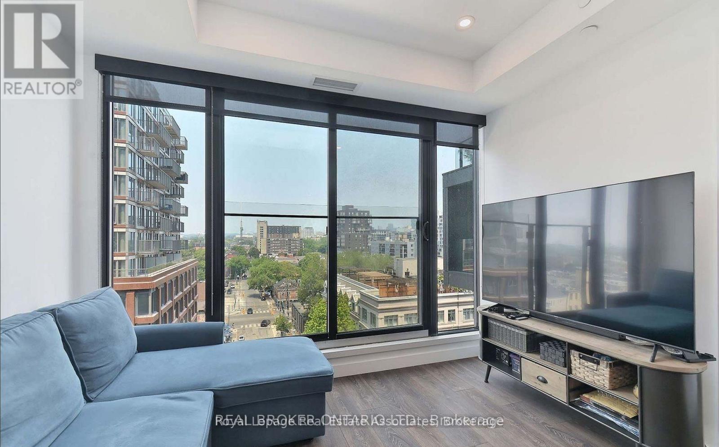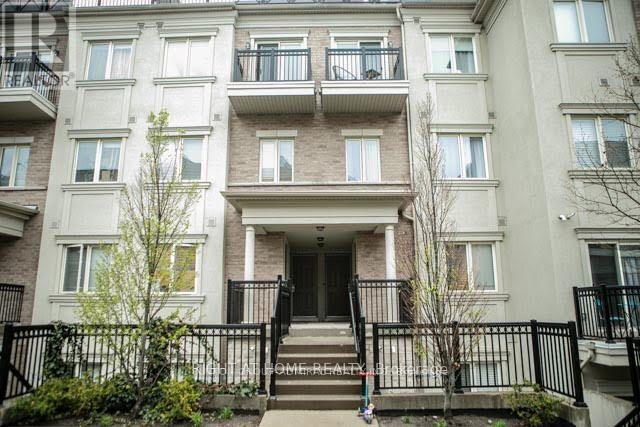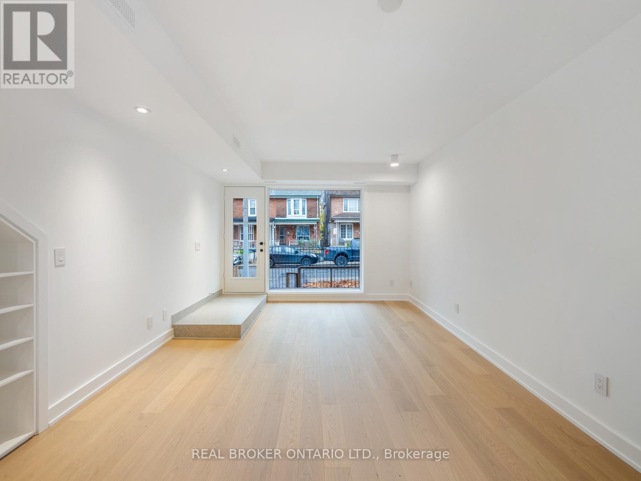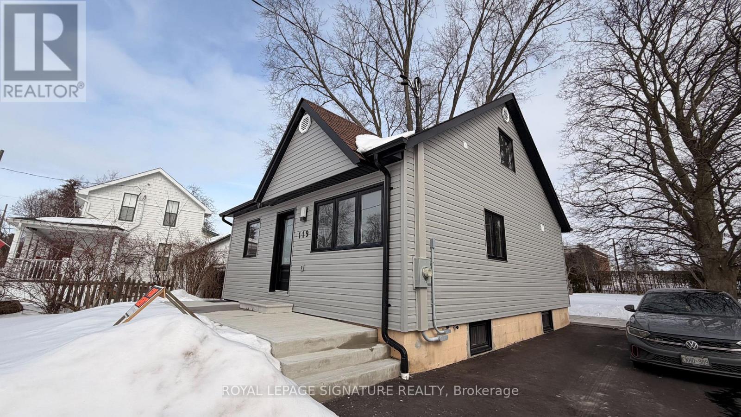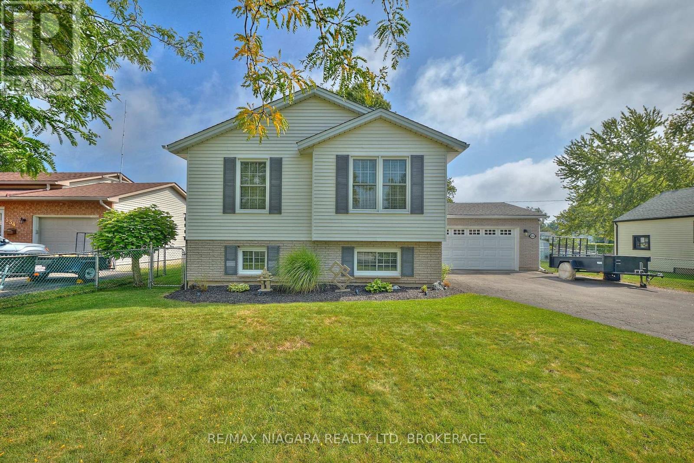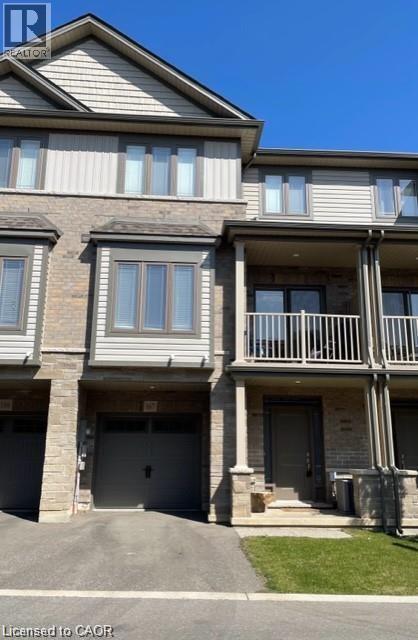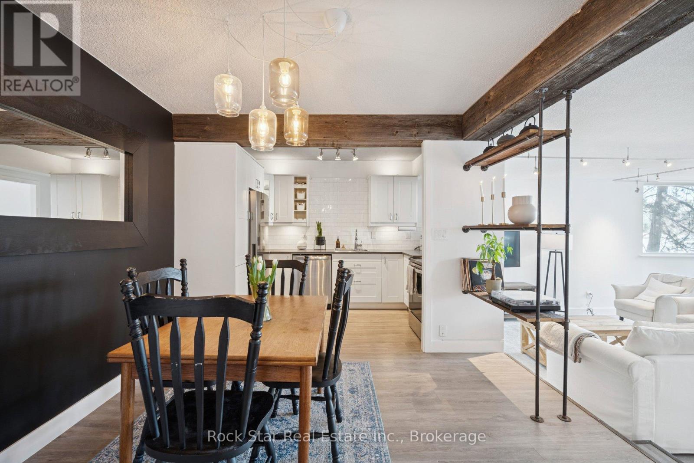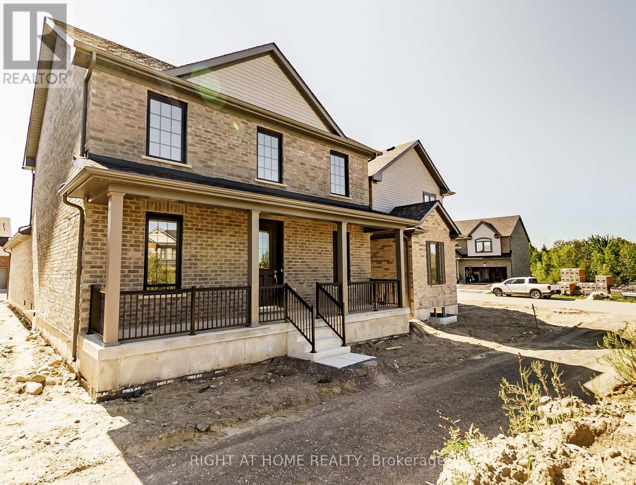Lower - 328 Caledonia Road
Toronto (Caledonia-Fairbank), Ontario
Fully Furnished Move In Read!! 1 Lots of sun light, high ceilings, open concept kit/dining. Modern design very spacious w/walk out to huge backyard, In the south neighborhood of Caledonia-Fairbank, Ideal for one student or young professional. Close to TTC, Parks and all amenities. A must see! (id:49187)
Ph01 - 30 Elm Drive
Mississauga (Fairview), Ontario
This rare penthouse opportunity features 10-ft ceilings, a smart 2-bedroom, 2-bath layout with no wasted space, abundant storage, and stunning unobstructed city and sunset views. Beautiful flooring throughout and thousands spent on high-end upgrades elevate the home, including quartz countertops in the kitchen and bathrooms, tall cabinets, built-in appliances, and an oversized central island with extra storage and integrated microwave space. Located in one of Mississauga's most desirable luxury buildings, the unit includes 1 parking spot and 1 locker, and offers resort-style amenities, a full gym, and 24/7 concierge. Steps to Square One, renowned restaurants, groceries, schools and parks. This condo is very well connected to transit Go bus stop is under the building, Cooksville Go station is 2 minutes of drive away and the new Hurontario LRT stop is a stone throw away. This suite is ideal for anyone seeking a modern, low-maintenance lifestyle in a well-connected community perfect for a young couple or a growing family. (id:49187)
349 Wellington Main Street
Wellington, Ontario
The Lakeside Motel is a beautifully renovated and truly one-of-a-kind boutique hotel located on the shores of Lake Ontario in Prince Edward County. Licensed for up to 437 guests, this turn-key destination features 13 thoughtfully designed accommodations, including 11 guest rooms and 2 private cottages, along with 5 newly constructed solid cabanas. Ample parking supports peak-season demand, making it ready for immediate continued success. The property is home to PEC’s largest waterfront patio and bar, offering seating for up to 160 guests with breathtaking views of the lake. A 70-foot outdoor pool with its own bar, as well as hot tub, sauna, and fire pits, creates an elevated guest experience, complemented by a fully equipped outdoor kitchen, service bar, prep kitchen, and dish area. In inclement weather, the enclosed seasonal pool bar and cabana dining area provide functional alternatives. Additional on-site Amenities include a food truck, liquor store, gift shop, and rentals for bicycles, kayaks, and canoes. The shoreline has been restored with added water access and a dock. Recent upgrades include a new generator, an outdoor sound system, and Porsche EV chargers. Only two hours from Toronto and four hours from Montreal, this is one of PEC’s most unique hospitality properties, a place that feels like waking up on the Mediterranean. Financials are available upon request. (id:49187)
40 Cobham Crescent
Toronto (Victoria Village), Ontario
Stylish and thoughtfully upgraded 4-bedroom sidesplit set on a premium pie-shaped lot with a rare separate lower-level entrance. The bright open-concept main floor is anchored by a stunning living room featuring a beautiful gas fireplace framed by custom built-in cabinetry and a south-facing bow window that fills the space with natural light. The chef-inspired kitchen offers quartz countertops, a marble backsplash, stainless steel appliances, a gas stove, and a spacious island with a double sink and electricity-perfect for meal prep, hosting, and everyday convenience..Enjoy an oversized backyard with a new fence, perfect for entertaining and outdoor living. Several major upgrades including south/east foundation waterproofing, improved insulation in the basement and attic, an electric tankless water heater (owned), upgraded front security. door, new gutters with guards, high-efficiency natural gas heat pump and AC, and a new washer and dryer. The lower-level rec room features above-grade windows and a cozy wood-burning fireplace. A move-in-ready opportunity in the beautiful neighbourhood of Victoria Village! (id:49187)
718 - 505 Richmond Street W
Toronto (Waterfront Communities), Ontario
Finally! Your chance to live at the highly sought out Waterworks! This 1930s utility building converted into an elegant 13-storey boutique bldg designed by Diamond & Schmitt with lobby & amenities by Cecconi Simo sits conveniently between King and Queen West & is steps to downtown's finest dining & shopping. This rarely available, smart layout has a WALK-IN CLOSET!! + another second closet in the bedroom and a dreamy semi-ensuite bathroom. Welcome home! BONUS: Easy access to EVERYTHING! Especially inside the building itself: Beatrice Society, Lee Restaurant and the Waterworks Food Hall. Lovely concierges who know how to treat their residents like guests. (id:49187)
267 - 19 Coneflower Crescent
Toronto (Westminster-Branson), Ontario
Bright and spacious 2-bedroom condo townhouse featuring 1 bathroom, 1 parking space. Enjoy 9-foot smooth ceilings, abundant natural light from large windows, laminate flooring throughout, and a modern white kitchen with granite countertops and a custom backsplash. Located in a very clean, well-maintained complex. Conveniently close to plazas, shopping, TTC transit, a popular park with walking and jogging trails, sports facilities, and a children's playground. Ideal rental opportunity in a highly desirable neighborhood. Measurements to be verified by tenant and agent. (id:49187)
Main - 91 Bellwoods Avenue
Toronto (Trinity-Bellwoods), Ontario
Discover condo-quality living without the high-rise hassles in this newly renovated 850 sq ft suite home. This spacious two-bedroom, two-bathroom retreat features engineered hardwood floors, generous closet space, and private in-suite laundry for everyday convenience. The chef's kitchen is a true standout, showcasing sleek stainless steel appliances, custom European cabinetry, and ample counter space for effortless meal prep and entertaining. Step outside and enjoy a professionally landscaped backyard, perfect for relaxing or entertaining. Beyond your doorstep, explore the vibrant Trinity-Bellwoods neighborhood, with its acclaimed restaurants, cafés, and shops just moments away. Despite the lively surroundings, the suite offers peace and privacy thanks to thoughtful soundproofing. Perfectly located near Trinity-Bellwoods Park, the Dundas streetcar, Queen Street, and countless local amenities, this home delivers exceptional comfort, style, and convenience. Don't miss this opportunity. (id:49187)
Main - 119 Wellington Street
Whitby (Lynde Creek), Ontario
Welcome to this completely renovated main and second-floor rental at 119 Wellington St in Whitby, offering modern living in a mature, family-friendly neighbourhood. This beautifully updated unit has been fully gutted and professionally renovated and has never been lived in since completion, providing tenants with the rare opportunity to enjoy a truly fresh, move-in-ready home. Property Highlights: This bright and spacious unit features 3 bedrooms and 2 full 3-piece bathrooms, including a primary bedroom with a private ensuite. The layout offers a large living room and a spacious kitchen, ideal for everyday living and entertaining. Large windows throughout the home bring in plenty of natural light, enhancing the clean, modern finishes and thoughtful design. Utilities & Parking: Two (2) parking spaces included Gas separately metered from basement unit-Hydro and water split 60% (main/upper) and 40% (basement)-Large shared yard space perfect for outdoor enjoyment Private, separate entrance from basement unit HVAC System: This unit benefits from independent HVAC zone controls, allowing tenants to manage their own heating and air conditioning separately from the basement unit for comfort and efficiency year-round. Location & Community: Located in West Whitby's Lynde Creek area, this home offers excellent convenience for families and commuters alike. The property is within walking distance to schools, parks, shopping, and public transit, making daily errands simple and accessible. Nearby amenities include Whitby Mall, local restaurants, grocery stores, and community parks, while Highway 401, Highway 412, and the Whitby GO Station are all just a short drive away, providing easy access across Durham Region and the GTA. This is an ideal rental opportunity for small families seeking a fully renovated home in a convenient, established neighbourhood. (id:49187)
524 Lakeview Road
Fort Erie (Crescent Park), Ontario
Welcome to 524 Lakeview Road, a meticulously maintained 3-bedroom, 2-bath raised bungalow in desirable Crescent Park. Built in 1990 with 2x6 construction and quality upgrades throughout, this home combines comfort, efficiency, and functionality just two and a half blocks from Lake Erie. Step inside to find gleaming hardwood floors, a spacious main living area, and an upper-level washroom with a tub/shower combination. The finished lower level offers a cozy family room, an additional washroom with shower, a convenient laundry/mud room with inside garage access, and a large storage area that could easily be converted into a 4th bedroom. The attached heated garage is fully insulated, equipped with a factory-insulated door, door opener, and a 220-volt, 30-amp outlet perfect for hobbyists or EV charging. Outdoors, enjoy a side patio off the kitchen, a covered concrete deck accessible from the garage, and a fenced side and rear yard with a shed and generator hookup. Recent updates include new windows and doors, wide eavestroughs with gutter guards, LED lighting throughout, and security cameras. Mechanical features include a two-stage high-efficiency furnace, central air conditioning, and battery backup sump pump for peace of mind. Situated on a 66 x 110 lot, this property is just a short walk to both public and private Crescent Park beaches. If you're looking for a solid, thoughtfully built home in a sought-after community near the lake this is it! (id:49187)
77 Diana Avenue Unit# 167
Brantford, Ontario
Lovely 2 bedroom plus den/office townhome for lease in a family friendly neighbourhood. Spacious and tastefully decorated. Open concept main floor Stainless steel appliances. Upper floor laundry. Parking for two vehicles and lots of visitor parking. Close to many amenities including parks, school, shopping, restaurants and transportation. (id:49187)
103 - 20 Speers Road
Oakville (Co Central), Ontario
Spacious living in the heart of Kerr Village. Rarely offered and generously sized at over 730 sq. ft., this expansive one-bedroom suite delivers exceptional value in a market where many comparable units offer far less space. Enjoy a layout that comfortably accommodates full-sized furniture, distinct living and dining areas, and room to truly unwind. The spacious kitchen offers ample prep and storage space, perfect for cooking and entertaining, and flows seamlessly into the open-concept living area. Thoughtfully updated with modern, chic finishes, this ground-floor residence lives more like a bungalow than a condo. Floor-to-ceiling windows fill the home with natural light, while sleek laminate flooring, striking wood beam accents, and concrete-textured ceilings add warmth and character with a subtle industrial edge. Skip the elevator and step directly onto your private terrace, surrounded by mature trees for a peaceful, tucked-away retreat. Set just steps from the cafés, restaurants, and boutique shops of vibrant Kerr Village, and ideally positioned for commuters with easy access to the GO Station, QEW, and Oakville's lakefront. If you've been searching for a one-bedroom that offers both lifestyle and meaningful square footage, this suite delivers outstanding space, style, and value in one of Oakville's most walkable neighbourhoods. (id:49187)
602 Wedlock Lane
Peterborough (Northcrest Ward 5), Ontario
Almost New 2-Story All Brick Detached Home For Rent In New Subdivision. Gorgeous 4-Bedrooms + 3 Bathrooms. Well-Maintained Home With Fenced Backyard. Master Bedroom Has 4Pc Ensuite And Big Walk-In Closet. Open Space With 9 Feet Ceiling In Main Floor, Bright And Spacious, Double Garage Close To Shopping, Easy Access To The Highway, The Many Lakes On The Trent Severn Waterway, Parks And Outdoor Activities And Minutes Away From Trent University In Peterborough. New Comers and Students Welcome! (id:49187)

