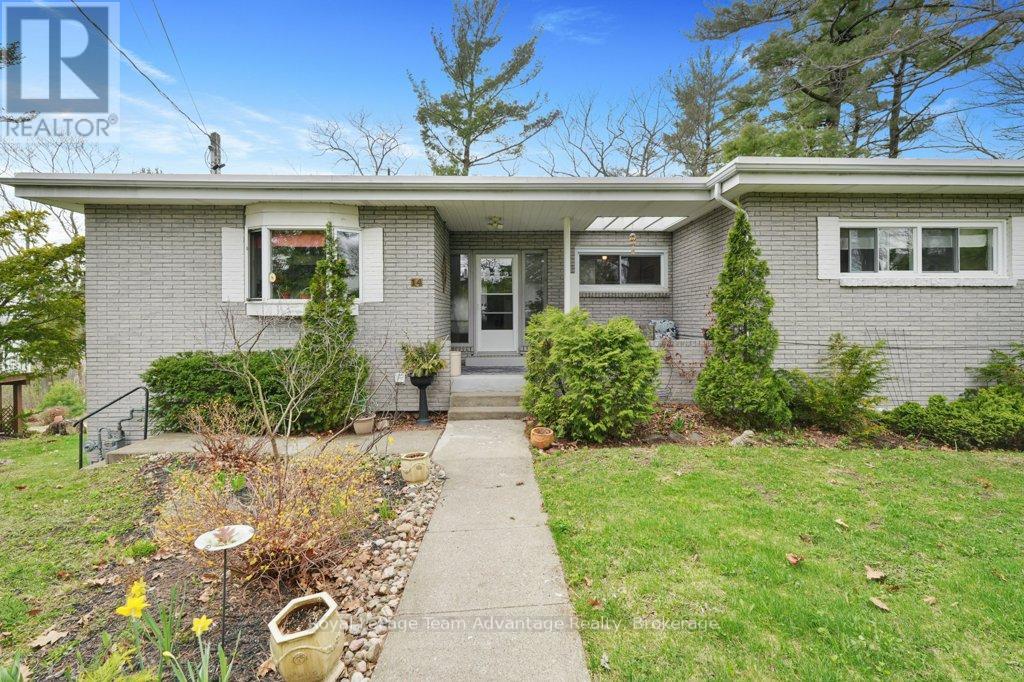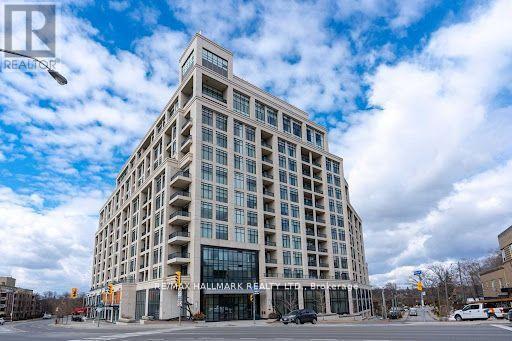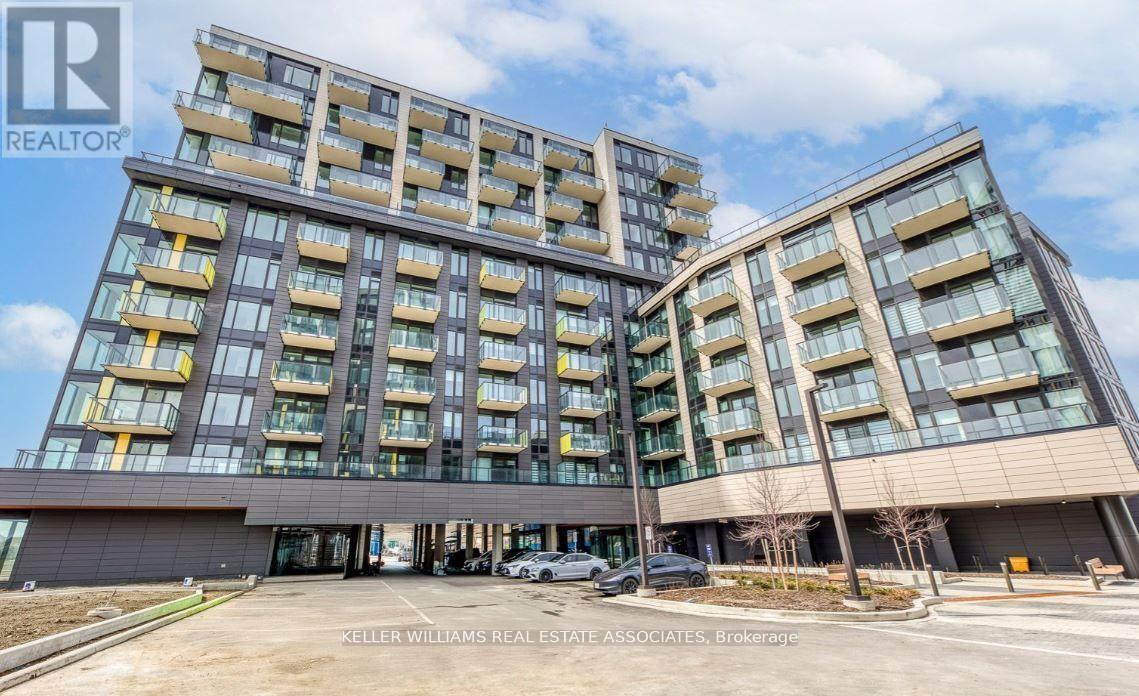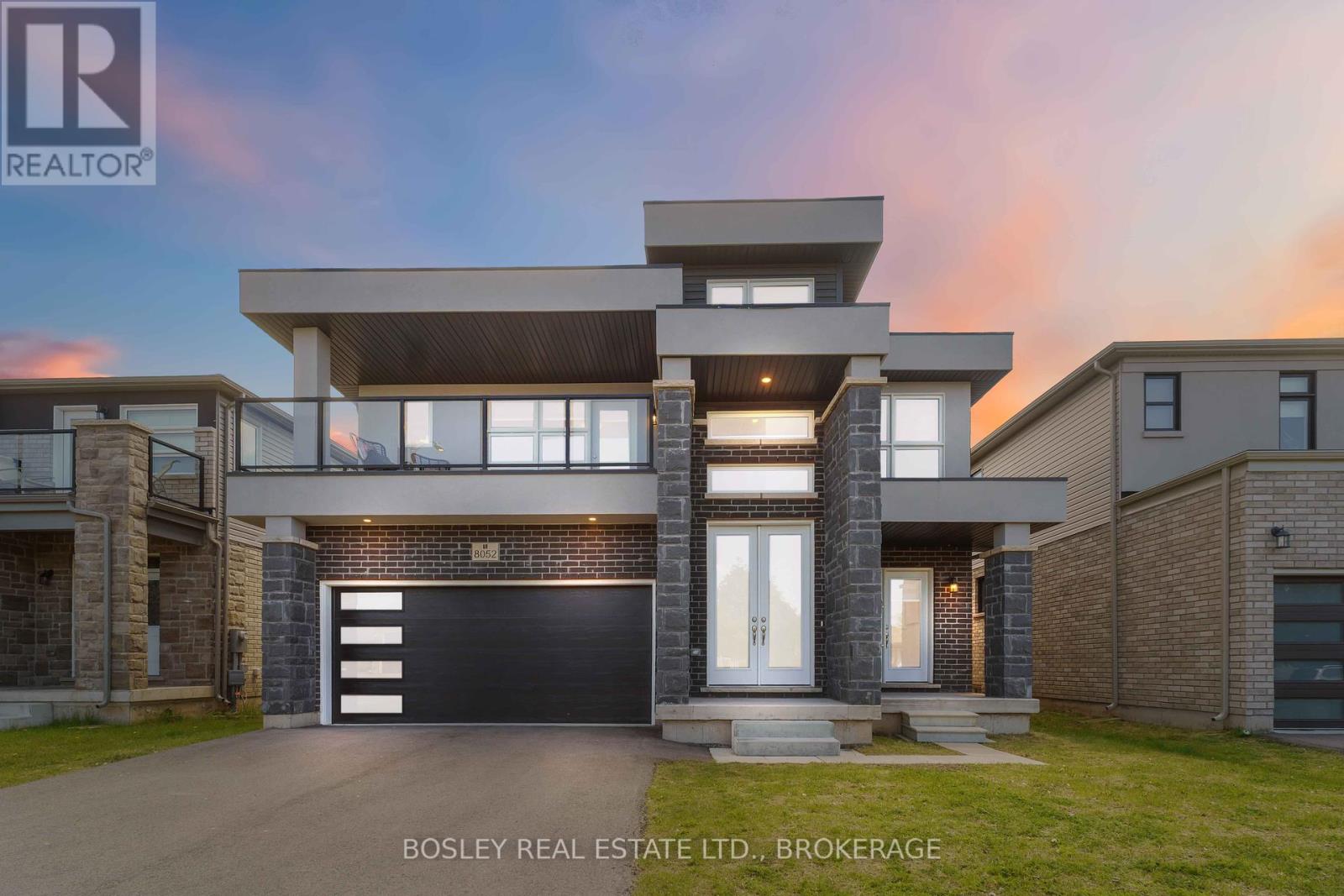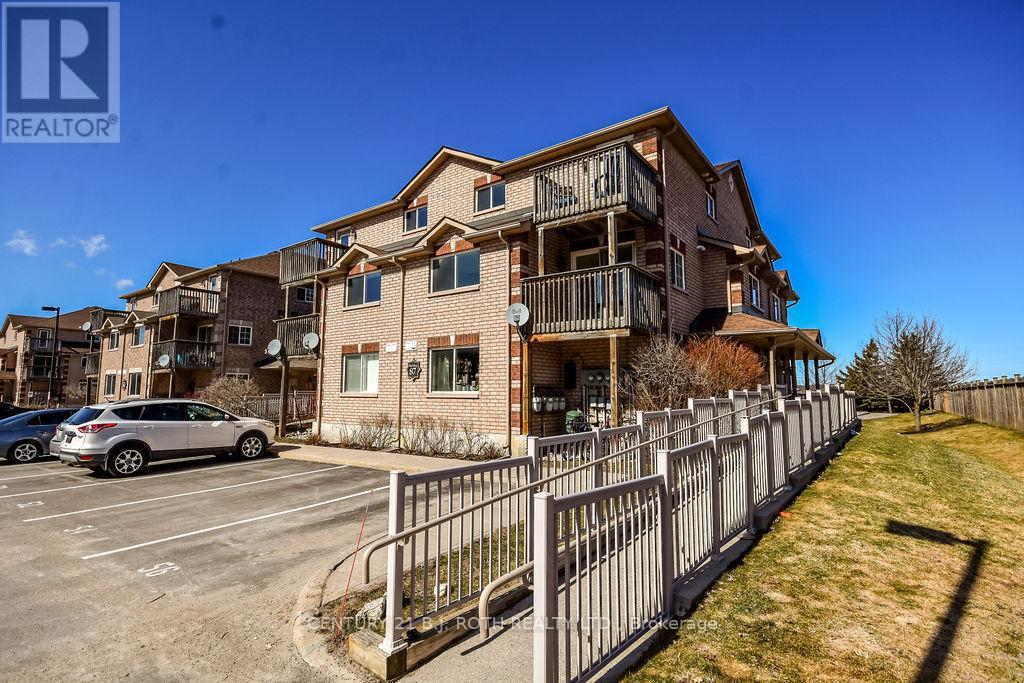308 - 630 Queen Street E
Toronto (South Riverdale), Ontario
Step into Sync Lofts! This 1-bedroom suite offers a functional layout with floor-to-ceiling windows, exposed concrete ceilings, built-in speakers throughout, and a private balcony with serene park views. Enjoy the open-concept living and dining area with engineered hardwood flooring throughout, and a modern kitchen featuring stainless steel appliances and sleek cabinetry. One owned parking space and one locker, located on the 2nd floor for added convenience, are included. This boutique building offers excellent amenities (rarely used), including a rooftop terrace with BBQs and panoramic city views, a well-equipped gym, ground floor dog wash, and visitor parking. Located just steps to the Queen & Broadview Street streetcar lines, trendy cafes, shops, parks, and easy access to the DVP and Gardiner. Walk to the Distillery District, Riverdale Park, or enjoy the lively energy of Riverside & Leslieville. A perfect urban home for professionals, first-time buyers, or investors seeking style, comfort, and connectivity. (id:49187)
14 Avenue Road
Parry Sound, Ontario
Welcome to 14 Avenue Road: a bright, open-concept bungalow with Georgian Bay views and a location that puts you right in town, close to everything you need. Thoughtfully updated and move-in ready, this home makes it easy to settle in and start enjoying. On the main floor, you'll find a welcoming foyer, a quiet office space and a cozy yet open living and dining area. The kitchen is nicely updated and there are two bedrooms plus a 4-piece bath. Step outside to a covered front patio perfect for morning coffee with steps leading down to an oversized lower patio for gatherings, relaxing or just taking in the view. The lower-level walks out and offers tons of flexible space: two more bedrooms, a 3-piece bathroom, laundry, storage, a rec room, family room, cold cellar and even a workshop area. Out back, follow the stone stairs through the trees to a tucked-away fire pit, peaceful, private and perfect for winding down at the end of the day. This is the kind of place that feels like home the minute you walk in. It's got the view, the space and the updates in a location that keeps you close to what matters. (id:49187)
634 Hamilton Crescent
Milton (Be Beaty), Ontario
Welcome to this beautifully maintained semi-detached gem, nestled on a quiet street in a family-friendly neighborhood near parks and top-rated schools. Enjoy the convenience of a double-wide driveway and a single-car garage. Inside, you'll find a spacious family room perfect for entertaining, a separate dining room for special gatherings, and a recently updated kitchen ready for your culinary creations. The primary bedroom features a luxurious walk-in closet with a custom organizer. The finished basement offers plenty of open space for work, play, or relaxation. Step outside to a large, fenced backyard with a generous deck and garden shed ideal for summer enjoyment. Lovingly cared for by the original owners, this home combines comfort, style, and functionality in every detail. (id:49187)
9 Sunset Boulevard
Brampton (Brampton West), Ontario
Discover this charming and fully updated detached bungalow in the heart of Brampton, set on a generous 40' x 125' lot and just minutes from the Downtown GO Station. This beautifully maintained home features separate living and dining rooms, a bright renovated kitchen with stainless steel appliances, and a cozy recreation room with a gas fireplace ideal for relaxing or entertaining. Recent upgrades include new windows (2022), vinyl siding (2023), eaves and fascia (2023), keyless front door, Back and patio doors (2022), upgraded washer and dryer (2021), garage door and opener (2021), a new gas fireplace insert (2023), tankless water heater, two sump pumps, and an upgraded electrical panel with breakers. The freshly painted interior and added crawl space for storage enhance functionality and appeal. Outside, enjoy a massive backyard with a spacious deck perfect for summer BBQs, along with a detached garage and powered garden shed. Conveniently located within walking distance to schools, parks, and public transit, this move-in-ready home offers the perfect blend of comfort, style, and location. (id:49187)
3310 - 950 Portage Parkway
Vaughan (Vaughan Corporate Centre), Ontario
Welcome Home! Discover this stunning condo located in the highly sought-after area of the Greater TorontoArea (GTA). This residence combines style, convenience, and simple luxury, making it perfectfor young professionals, downsizers or young small families. Step into the open-concept living space, where modern design meets comfort. The beautiful layout features a spacious living area, a modern kitchen with high-end appliances, and an eatin area that flows seamlessly, ideal for entertaining or relaxing. Large windows fill thespace with natural light, highlighting the finishes and contemporary touches throughout.Situated in the heart of Vaughan, this condo offers unparalleled access to all the amenitiesyou could desire. You're just moments away from vibrant shopping centers, exquisite dining options, and recreational facilities. Plus, with easy access to major highways, commuting to downtown Toronto and beyond is a breeze. Key Features: Open Concept Design: Perfect for modern living and entertaining. Prime Location: Close to top amenities, shopping, and dining in the GTA.Easy Commute: Proximity to major highways ensures quick travel.Move-In Ready!! Don't miss out on this exceptional opportunity to Livein Transit City, Vaughan. Your perfect home awaits! (id:49187)
418 - 1 Old Mill Drive
Toronto (High Park-Swansea), Ontario
Welcome To 1 Old Mill In Bloor West Village!! Tridels Finest Exclusive Boutique Condominium Immaculate Sunny Open Concept 650Sfft, Hardwood Flooring Throughout Unit Except Master Bedroom. Stainless Steel Appliances, With Granite Counter Top In Kitchen With Ceramic Backsplash. Beautiful South View. Indoor Pool, Walk To Subway,Cafes,Theatres,Shopping,24 Hr Concierge, Guest Suites, Visitor Parking, Mins To Downtown By Subway Or Car ! 2 Mins To QEW, With Parking And Locker, Full Rec Centre, Just Enjoy All The Green Space Within Walking Distance To Humber River! (id:49187)
16 Rowse Crescent
Toronto (Kingsview Village-The Westway), Ontario
Lovingly Maintained Solid Bungalow Nestled on Quiet Mature Tree Lined Street in Established Family Oriented Neighborhood! Functional Main Floor Layout with Open Concept Living/Dining Room, Hardwood Floors, Crown Molding & Fireplace. Original Well Preserved Large Eat-In Kitchen with Side Door Walkout to Deck! Cool, Well Preserved Original Bathroom! Spaciously Finished Basement with Separate Rear Walk-Up Entrance to Yard! 2 Entrances to Basement! Ample Storage! 2 Piece Bath! Rec Room Fireplace! Boundless Options in this Conveniently Located Bungalow located close to Park, Schools, TTC, Shopping, Hwy 401/427. (id:49187)
620 - 3006 William Cutmore Boulevard
Oakville (Jm Joshua Meadows), Ontario
Brand New Luxury 1-Bedroom + Den Condo in Upper Joshua Creek of Oakville For Rent! South Facing Unit With A Large Balcony facing South, Excellent Open Concept Layout. 9 Ft Smooth Ceiling. Laminate Flooring Throughout. Bedroom With Large Closet. Kitchen With Granite Countertop, Backsplash, Center Island & Plenty Of Storage . Den Perfect For Home Office, 4 Piece Bath And A Convenient In-Suite Laundry With Stacked Washer/Dryer. Life At The Condo is An Ideal Mix Of Social, Recreational And Career Amenities, Including A Commercial Plaza, Social Lounge, Party Room, Roof Top Terrace, Fitness Studio, Visitor Parking & 24 Hours Concierge. Desirable Location In The Heart Of Oakville. Close To Restaurants, Shops, Public Transit, Highway 403 And More. Don't Miss This One! (id:49187)
24 Quail Hollow
Kitchener, Ontario
Welcome to your dream home, nestled in the prestigious & highly sought-after enclave of Wyldwoods in Doon Mills-where luxury living meets natural serenity. Perched at the top of an exclusive court, this rare gem offers an unparalleled blend of privacy, elegance, & convenience, just minutes from the 401. Set on an expansive 0.43 acre lot-one of the largest in the area-this meticulously upgraded 5 bedroom, 4 bath home is truly a sanctuary for families and entertainers alike. Backed by lush, mature trees, your backyard oasis boasts a sparking saltwater pool, a tranquil pond and even a whimsical treehouse-all framed by nature's beauty & your own private retreat. Step onto the large covered deck for alfresco dining with those stunning views. Curb appeal galore greets you when you pull up to this home & you are immediately struck by it's classic & stately exterior, all in solid brick. Room for all the family and guests with a 4 car driveway and double garage. Step inside & enter into your lovely foyer & be greeted by a stunning sweeping staircase-showcasing a gracious centre hall floor plan, blending traditional charm with modern convenience. Formal living & dining rooms perfect for all those family celebrations! A 2022 custom kitchen dazzles with sleek quartz countertops, stainless steel appliances, elegant fixtures & large dinette with access to your rear yard. The family room is anchored by a real wood burning fireplace, perfect for cozy evenings. Rich hardwood floors & designer lighting set a sophisticated tone throughout the main level. A wonderful mudroom & two piece bath round out this level. Upstairs plush new carpeting leads to a reimagined primary suite featuring a luxurious ensuite with a double sink quartz vanity, soaker tub, & glass shower. The finished lower level is just as impressive, new carpet, gas fireplace, an extra bedroom, full bath, large laundry & versatile kitchenette-ideal for guests or inlaws! This is more than a home, its your forever haven! (id:49187)
607 - 335 Webb Drive
Mississauga (City Centre), Ontario
What is the #1 challenge in condo living? Parking. Most units offer just one space if any yet many homeowners have two vehicles. This condo solves that problem with one tandem parking for two cars, included in the price. Located in a well-managed, pet-free building, this spacious condo offers over 1,000 sq.ft. of living space (as per MPAC), with a functional layout that is easy to personalize. Whether you are dreaming of new floors, a modern kitchen, or a fresh coat of paint, this unit gives you the freedom to renovate to your taste without paying a premium for someone else design choices. All utilities are included in the condo fees another rare and valuable feature offering you peace of mind and predictable monthly expenses. This building also features unique amenities seldom found in todays condos, including a tennis court and squash court, basketball court ideal for active lifestyles. Additional features: Tandem parking for two vehicles Locker included Pet-free building a great choice for those with allergies Walking distance to Square One Mall, transit, and all amenities, Functional den ideal for a home office or creative space. Don't miss this opportunity to own a large, customizable condo in an unbeatable location, with parking for both your vehicles and utilities already covered. Its the space and value you've been waiting for. Please note that condo photos are virtually staged (id:49187)
8052 Citation Road
Niagara Falls (Ascot), Ontario
Welcome to 8052 Citation Road, Niagara Falls.This custom-built, 3 years new 4-bedroom, 4-bathroom luxury home offers 2,409 square feet of refined living space in the highly desirable North West Niagara Falls community. A grand 21-foot foyer with striking double-door entry makes a dramatic first impression. Rich hardwood flooring flows throughout, complemented by an elegant oak staircase that adds timeless charm. The main floor boasts 9-foot ceilings, a spacious formal dining room with its own private entrance, a generous living room perfect for family gatherings, and a newly renovated kitchen featuring quartz countertops, matching backsplash, a large island, and patio doors leading to a backyard deck, ideal for seamless indoor-outdoor living. The main floor also features the convenience of a 2-piece powder room, perfect for guests. Upstairs, you'll find four generously sized bedrooms. The primary suite is a luxurious retreat with a walk-in closet, a spa-inspired 5-piece ensuite, and a private walkout to a 170-square-foot covered balcony, perfect for relaxing in privacy. One additional bedroom includes a private 3-piece ensuite, while the third and fourth bedrooms are connected by a shared Jack-and-Jill 4-piece bathroom perfect for family or guests. A second-floor laundry room adds convenience for everyday living. The unspoiled basement offers 7-foot ceilings and large egress windows, providing plenty of natural light and incredible potential. There's ample space to add a separate entrance, perfect for creating an in-law suite with additional bedrooms, a kitchen, and a bathroom or design your own ultimate entertainment space. Located in a family-friendly community, this home is just minutes from QEW & 406 highways, Niagara and St. Catharines GO Stations, Niagara's Entertainment District, Fallsview Casino, and the U.S. border. Enjoy close proximity to great schools, major shopping areas, golf courses, world-class vineyards, dining, parks, scenic trails, and much more. (id:49187)
2 - 87 Goodwin Drive
Barrie (Painswick South), Ontario
Turn-key 3 bedroom open concept condo just steps away from the Barrie South train station! Corner unit which provides lots of windows and natural light flowing into the unit. Bamboo hardwood flooring in the spacious and bright living room which leads onto a nice balcony. Large eat-in kitchen with marble backsplash & stainless steel appliances included. On main level you also have a the utility room & laundry room. 3 spacious bedrooms & 4pc bath on upper level. The primary suite offers another balcony with excellent views. This condo was professionally painted prior to listing and offers upgraded light fixtures throughout. 1 parking space (#52). Low condo fees and utility bills. High efficiency furnace and roughed in for central air. Truly maintenance free living with no snow removal or grass cutting. Kid friendly condo development with its own playground. (id:49187)


