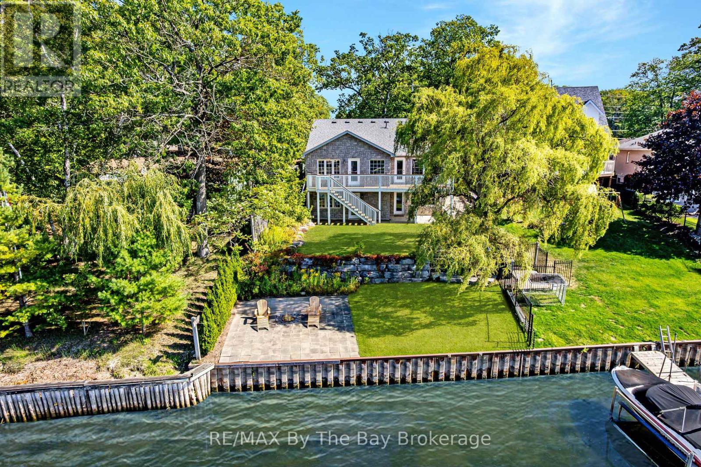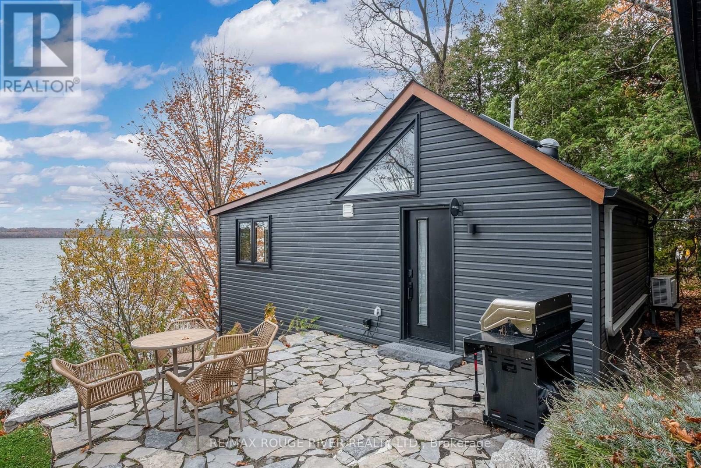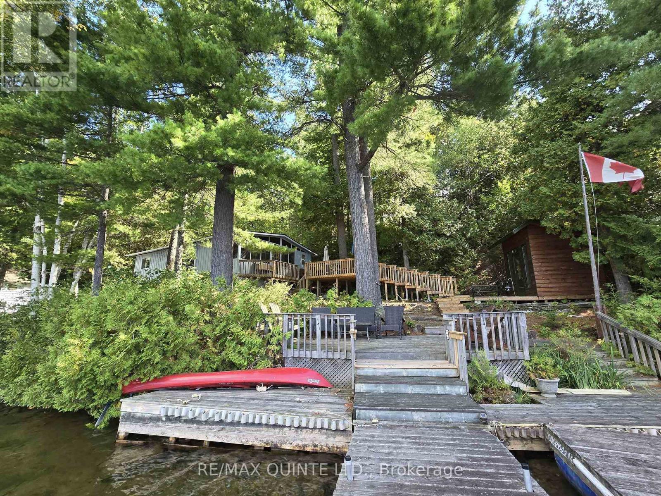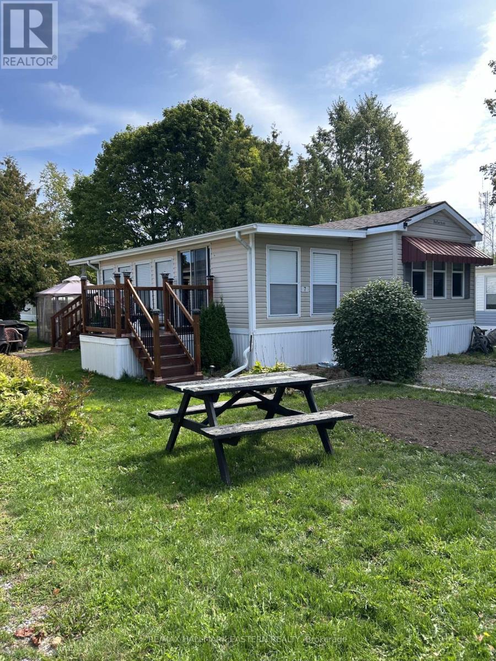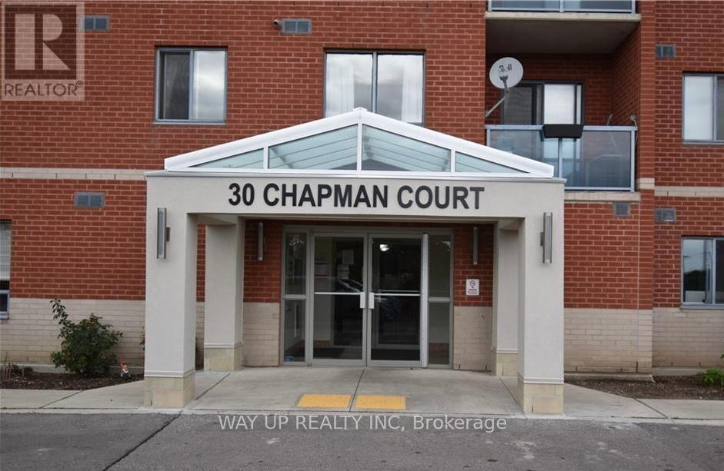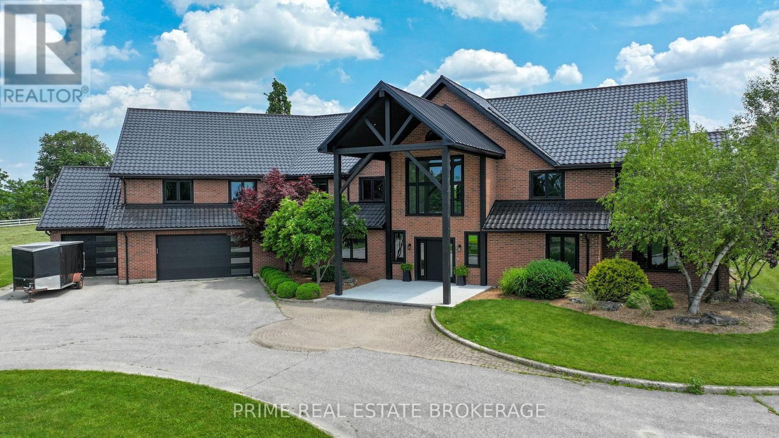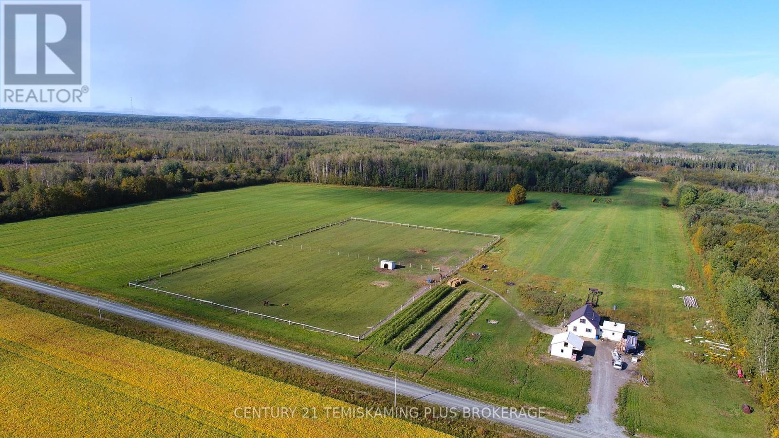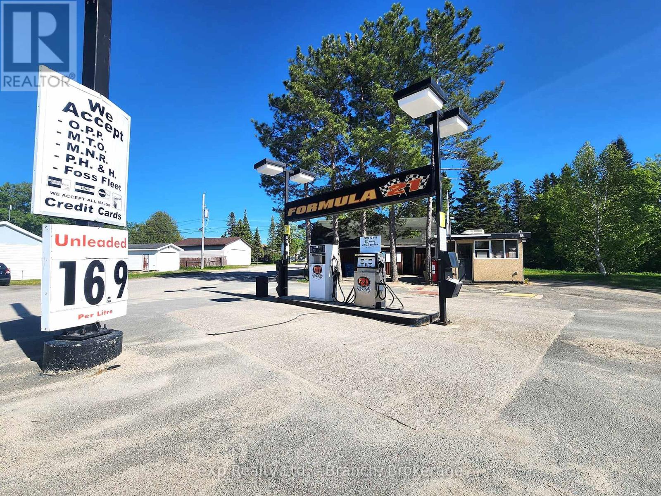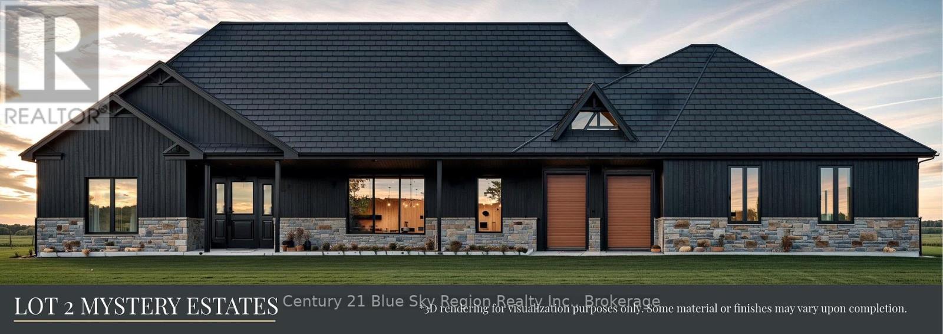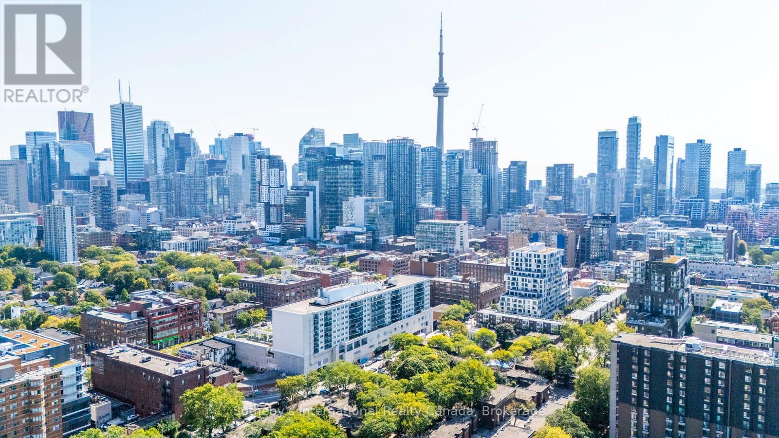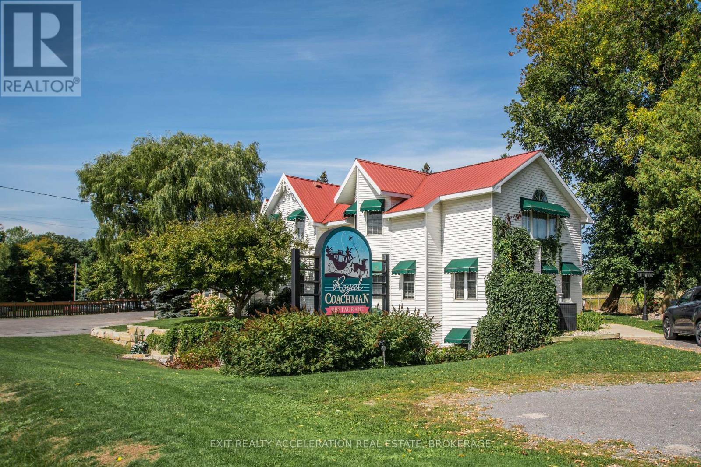1902 River Road W
Wasaga Beach, Ontario
Discover this custom-built waterfront home offering 46 feet of prime frontage along the Nottawasaga River. Featuring a steel breakwall and the opportunity to install a private dock, this property provides a sheltered harbour setting with direct access to Georgian Bay, ideal for boating, fishing, kayaking, paddleboarding, and endless water adventures.With just over 2,800 sq. ft. of finished living space, this 4-bedroom, 3-bathroom home is designed for both comfort and lifestyle. The main floor showcases a bright, open living room with vaulted ceilings and hardwood floors, a large eat-in kitchen, a primary suite complete with a private ensuite and walkout to a waterside patio, second bedroom, and a second main bathroom.The fully finished lower level has been recently renovated, featuring new flooring, a spacious family room with a gas fireplace, a custom wet bar, two additional bedrooms, large bathroom, laundry and utility room, and multiple walkouts from family room and large bedroom to the lower covered patio and professionally landscaped backyard. Stone walkways, armourstone retaining walls, and tiered steps create a striking outdoor retreat leading to the rivers edge.Additional highlights include a double-car garage with inside entry, a paved driveway with parking for 4+ vehicles, and both upper and lower patios perfect for entertaining or relaxing with waterfront views.Just a short drive or boat ride to local beaches, this property blends natural beauty, modern comfort, and year-round recreational opportunities for an exceptional riverfront lifestyle. (id:49187)
12 - 1026 Merrill Road
Alnwick/haldimand, Ontario
Experience unparalleled waterfront luxury on Rice Lake with this exceptional, four-season property. Designed for multi-generational enjoyment and income potential, the retreat boasts eight buildings in total. There is a main 2 BR house and Nordic-inspired modern cabins, each winterized and complete with a state-of-the-art kitchen, cozy living room, fireplace, and dining area. Bedrooms feature Casper queen mattresses, and every bathroom offers a relaxing rain shower. Each cabin comfortably accommodates 2-6 people, totaling up to 29. All new furniture is included. Enjoy multi-level recreation areas, a large 50ft composite dock, kayaks, paddleboards, a firepit, a dedicated yoga platform, a jacuzzi, and a sauna, all perfect for relaxation. Kids can explore a clubhouse designed just for them. An upgraded infrastructure includes EV Charging capabilities with a Porsche EV charging station, offers 2 electrical services (400-amp service and 200amp), and septic and top-tier water filtration systems. Zoned for commercial and recreational use, this fully furnished retreat, with designer furnishings and outdoor equipment, is a rare opportunity. (id:49187)
1261a Shawenegog Lake Lane
Frontenac (Frontenac North), Ontario
Welcome to this charming cottage that was once owned by hockey legend Mike Palmateer & Family. This three-season cottage offers warmth with its rustic character and is situated on the Pristine shores of Shabomeka Lake. Inside you'll a unique open concept with vaulted ceilings and wood floors. Kitchen with an abundance of cabinetry and walkout to a deck for all your BBQ's, dining area/ living room with cozy woodstove and large windows with amazing views. Lovely sunroom ideal for morning coffee or afternoon tea. Spacious primary bedroom and another generous size bedroom currently being used as an office/den. Bathroom and a separate shower room. Outside you'll find a bunkie/boathouse with hydro, bedroom, kitchenette and deck ideal for all yours guests, 12x8 shed/workshop for tinkering, large detached double garage with a loft and several decks for enjoying breathtaking sunsets. New septic system. Whether touring around the lake on your own barge or relaxing around your firepit, this lakeside paradise could be the perfect cottage for you! (id:49187)
7 Hilltop Drive
Otonabee-South Monaghan, Ontario
Welcome to owning a "move in ready" modular home in the desired Shady Acres Resort on Rice Lake in Peterborough (Keene) area! A seasonal home from spring until Thanksgiving!! This 2016 Northlander Reflection also has an enclosed "Florida/Sunroom". Lot's of window's with plenty of space to support pull out sofas for extended guests. Decks at 2 separate entrances of the Florida room with an open concept feeling. Garden shed large enough for lawnmower/garden tools/etc. Space for 2 vehicles to park at the front of this home. Florida room roof upgraded 2023. Many inclusions are included with this home, a separate printout is included in "documents". The Shady Acres community provides a gated security entrance, two swimming pools, trampoline, kids programs, and the list goes on. Isn't it time to enjoy what Canada has to offer? Warm weather/swimming/boating/fishing and complete relaxation with knowledge of security at your front gate. (id:49187)
904 - 30 Chapman Court
London North (North I), Ontario
Location, Location, LOCATION!!! Welcome to 30 Chapman Court, spacious and bright move in condition 2 bedrooms 2 full bathrooms unit in north London. Close to hospital, parks, shopping centers, restaurants and major transportation routes. Short bus ride to Western University and University Hospital. Perfect for first time home buyers, young families, or a fantastic investment property. Ample free parking for residents and visitors.Recently professionally painted with updates to kitchen and newer flooring. The condo boasts a balcony with southerly exposure. All appliances remain including the washer and dryer. The fridge, stove and dishwasher is stainless. 2 great size bedrooms, and primary bedroom equipped an ensuite bath, large walk in closet. Fitness room and sauna on site. (id:49187)
75836 London Rr 1 Road
Bluewater (Stanley), Ontario
Embrace an improved quality of life on this stunning rural estate. This luxurious 5 bed, 5bathroom, 2 story home on 6+ acres is just 50 minutes to London, 65 minutes to Kitchener, and 40 minutes to Stratford, making it accessible to larger centres and major highways. Escape the busyness of life and work with excursions to the nearby beaches of Bayfield and Grand Bend, while capturing the desirable Lake Huron sunsets and sampling the incredible eateries along the coast. A remarkable renovation to this expansive 7000+ sq ft home features an open concept main living area with floor to ceiling windows, a stunning gourmet kitchen with Cambria quartz countertops and a 9'x 4' functional island, superior appliances, and a butler's pantry. Choose to dine at the island, in the breakfast nook, or the formal dining area. The main floor primary bedroom is easily accessible and boasts a lounge area overlooking the fields beyond, while an adjoining, spectacular 5 pc ensuite and full size dressing room with built-in shelving have been designed for comfort, style and efficiency. Utilize the additional bedrooms as needed for family and guests. Entertaining is effortless with an indoor, in-ground pool(new liner),showcased through a wall of glass and sliding doors to a patio where watching the sun rise becomes part of the daily routine. A sauna and spacious exercise room promote relaxation and wellness from the comfort of home, but when duty calls, combine business with pleasure in a sensational 44'x 22' games/presentation room with a 10'x 8' screen, fireplace and a wet bar. Host team meetings/presentations and staff functions on site. Purchase this dream home or the 14 acre estate complete with 3 vacant lots, one of which includes a hobby barn and solar panel. Nestled amidst lush natural surroundings, this estate property offers the tranquility of rural life with the luxuriousness and convenience of modern living. (id:49187)
774038 Bear Road
Englehart (Central Timiskaming), Ontario
Versatile 80-Acre Rural Property with Home, Farmland & Barn! Discover the potential of this expansive 80-acre property, offering approximately 35 acres of cleared, workable land and 4.5 acres of fenced pasture - ideal for farming, livestock, or future development. The remaining acreage features a mix of mature trees and a vein of septic/beach sand, providing an excellent opportunity for supplemental income. At the heart of the property sits a 1.5-storey, 3-bedroom home with an open-concept layout combining the kitchen, dining, and living areas. The main floor includes one generously sized bedroom, while the second level offers two spacious bedrooms - perfect for families or guests. Please note: The home is currently not connected to hydro or plumbing, offering a unique off-grid opportunity or a blank slate for custom upgrades. Additional features include a 16' x 20' barn, ideal for livestock or equipment storage, adding to the property's versatility. Whether you're looking to start a hobby farm, expand your agricultural operations, or simply enjoy a peaceful rural lifestyle with endless potential, this property is a must-see! (id:49187)
38 Huron Road
Cochrane, Ontario
This is great opportunity to own a turn key family business! Two lots are a part of the sale which offers the opportunity to expand if preferred.Included with the sale is a large storage structure, store front with office and 2 piece washroom, gas pumps, and business name. Municipalservices. Don't let this affordable opportunity get away! (id:49187)
Lot 2 Centennial Crescent
East Ferris (Corbeil), Ontario
Welcome to this beautifully set 2,039 sf, 3 bedroom, 2 bathroom slab on grade with attached double car garage by Degagne Carpentry situated on a large 2.1 acre lot in sought after East Ferris. Located in one of the area's most desirable locations. Close proximity to Trout Lake boat access and only 10 min to North Bay. Enter into the open concept living area with custom kitchen, living room with cathedral ceiling and propane fireplace overlooking the backyard. Spacious primary suite with 4pc ensuite complete with soaker tub and tiled walk-in shower as well as a large walk-in closet. 2 further large bedrooms and 4pc bath. Mudroom with laundry area and direct access to the double garage. Radiant in-floor heat along with forced air and a/c throughout the home. Full Tarion warranty and ability to select ones finishes. Possession 6-7 months from commencement of construction. *3D rendering for visualization purposes only. Some material or finishes may vary upon completion. (id:49187)
46 Second Street
Oakville (Oo Old Oakville), Ontario
Discover an extraordinary custom built residence in prestigious Old Oakville, where architectural excellence meets modern luxury just steps from the lake.This 2024 Net Zero Ready masterpiece represents a distinguished collaboration between renowned industry leaders Chatsworth Fine Homes,architect John Willmott,and designer Jane Lockhart.The impressive foyer welcomes you with sophisticated elegance, flowing into a formal dining room adorned w/ dual chandeliers,herringbone white oak floors,and exquisite wall treatments.Panel moldings throughout create timeless continuity.The gourmet kitchen showcases premium Miele & SubZero appliances.This culinary centerpiece seamlessly connects to the Great Room,where a sleek linear f/p anchors custom built-ins and expansive windows extending to outdoor entertaining spaces.A servery,custom mudroom with exterior access,and private main floor office enhance functionality.Upstairs,the luxurious primary suite provides a serene sanctuary featuring a spa-inspired ensuite w/ freestanding tub,oversized shower,double vanity,makeup area & walk-in closet complete with island.Secondary bedrooms offer private ensuites & generous walk-in closets.All bathrooms include heated floors & curbless showers.A super functional laundry room is also on this level.The lower level w/ 10' ceilings transforms into an entertainment haven with spacious rec room, custom bar and kitchenette,bedrm, gym,3 & 2 pc bath,theatre room, and storage. Convenient walk-up access to the backyard.The outdoor oasis features a covered heated lounge,inground pool w/ waterfall,hot tub,and professional landscaping.Extra features incl heated driveway,west-facing yard capturing afternoon sun,partial lake views,radiant in-floor heating & Crestron home automation deliver unparalleled comfort and efficiency,R/I Tesla Supercharger & Generator.Tarion warranty.This remarkable residence epitomizes architectural distinction and refined living.LUXURY CERTIFIED. (id:49187)
237 - 222 Spadina Avenue
Toronto (Kensington-Chinatown), Ontario
Seize a rare opportunity to own a high-traffic retail package in Chinatown Centre, one of Toronto's most established and vibrant indoor shopping malls. This exceptional offering is a turnkey-ready investment for owner-operators, combining Unit #237 (approx. 91 sq ft) on the second level with seven exclusive-use kiosks (approx. 1,841sq ft) on the main floor, for a total of approximately 1,932 sq ft of prime retail space. With all fixtures and kiosks included, this is a ready-to-go property with excellent visibility and high foot traffic, perfect for businesses such as cosmetics, telecommunications, jewelry, florists, handbags, and gifts. Don't miss this unique chance to own, not just lease, a significant retail footprint in a highly sought-after downtown destination. (id:49187)
8087 County Road 2
Greater Napanee (Greater Napanee), Ontario
Welcome to the well-established and profitable Royal Coachman Restaurant and event venue in Napanee, Ontario! Set on 1.79 acres, the property includes the successful restaurant, a fully renovated 3-bedroom living space, and a beautifully landscaped backyard with an inground pool. The business is a strong performer with excellent potential. Licensed for full service, the restaurant offers seating for 127 indoors, 56 on the patio, and up to 144 guests in the garden event space ideal for weddings and special events. The home has been recently renovated, making this an outstanding opportunity to own a turnkey business and residence in one package. (id:49187)

