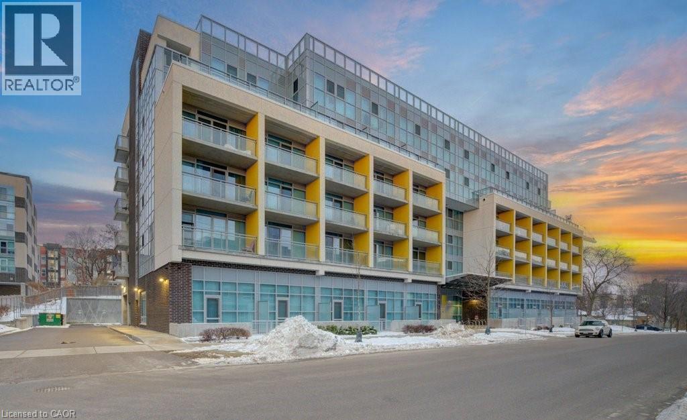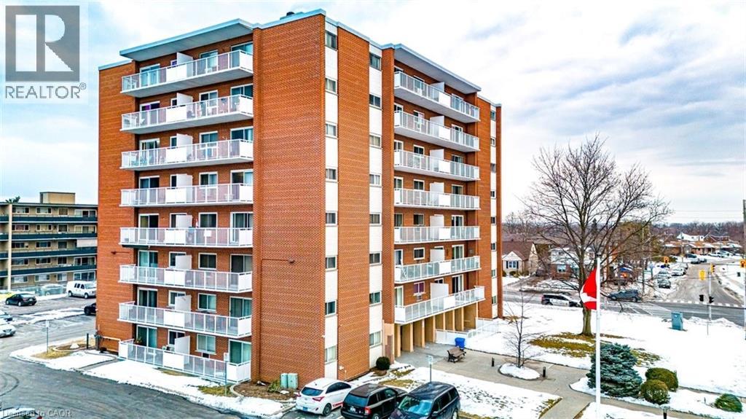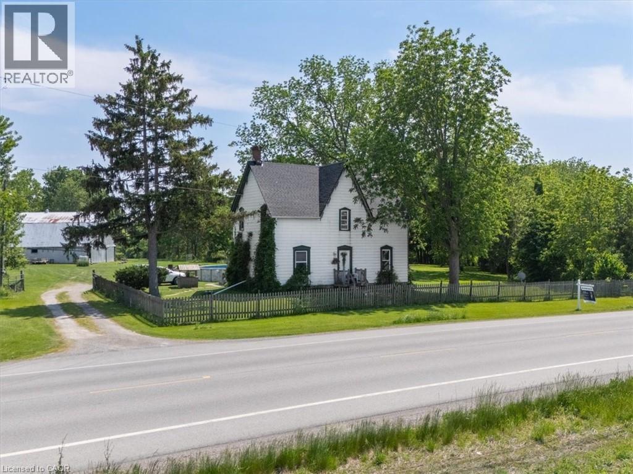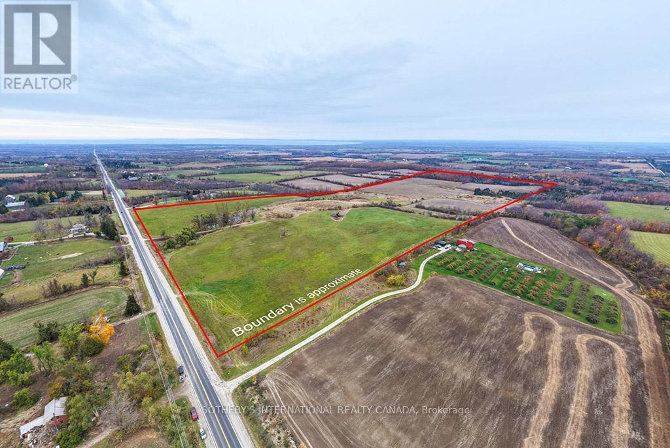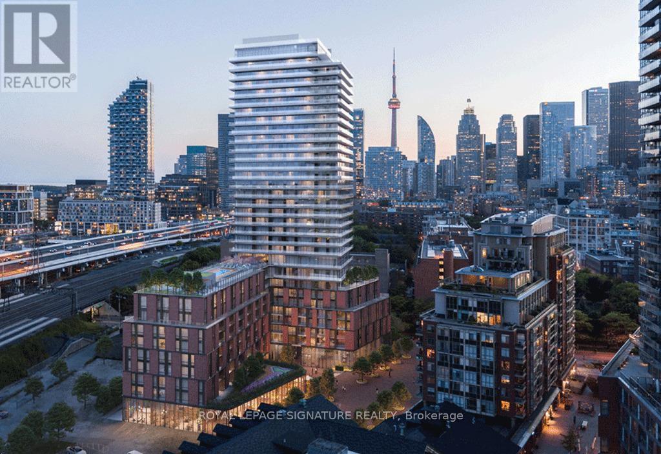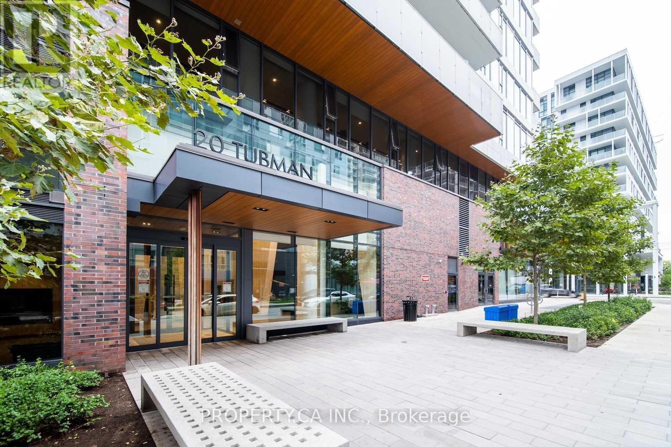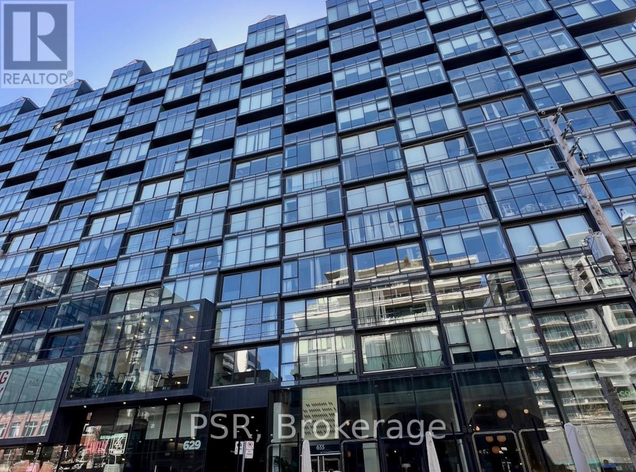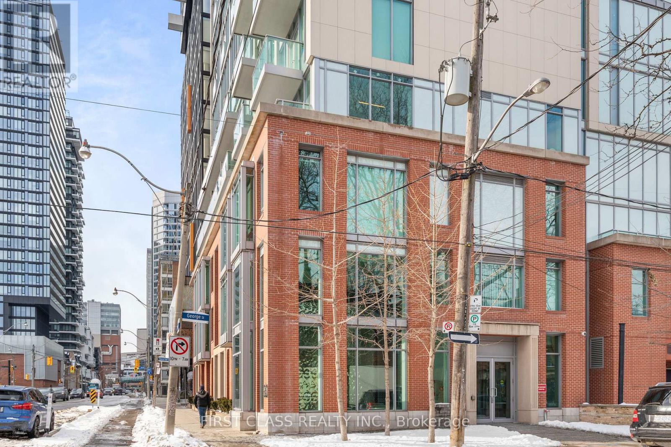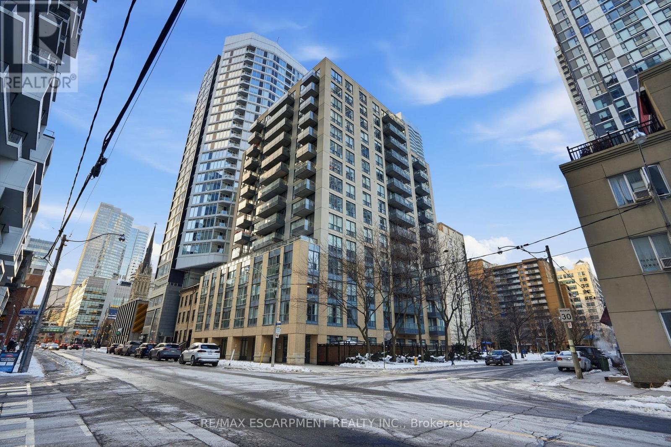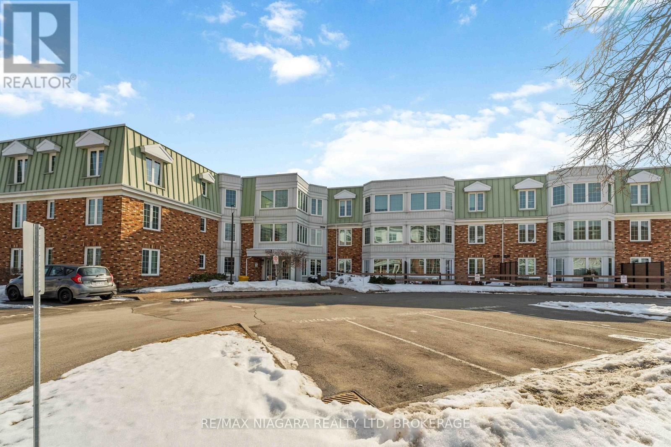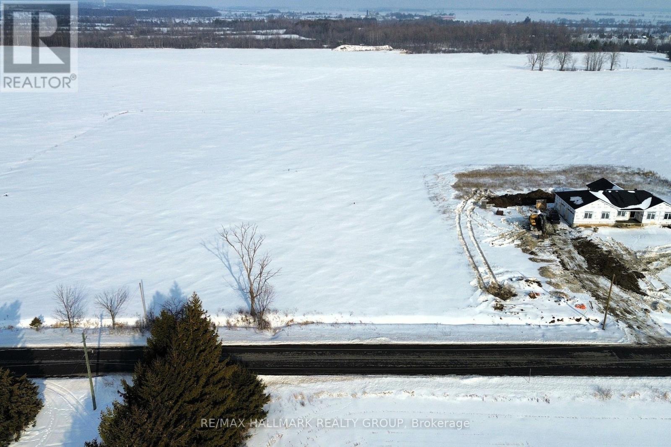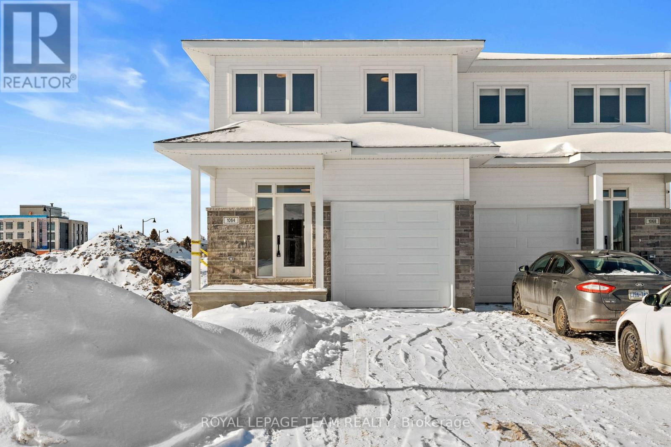257 Hemlock Street Unit# 606
Waterloo, Ontario
Welcome to Sage X! Experience stylish urban living in this trendy, one-bedroom condominium located in the heart of Waterloo’s vibrant student district. This suite features modern decor and high-end finishes, offering both comfort and sophistication. The unbeatable location places you just steps from Uptown Waterloo’s diverse dining, shopping, and entertainment options, with a short walk to both Wilfrid Laurier University and the University of Waterloo. Sage X boasts exceptional on-site amenities, including a fitness centre, study rooms, a social lounge, and a beautifully landscaped rooftop terrace—perfect for relaxing or gathering with friends. (id:49187)
8 Woodman Drive S Unit# 808
Hamilton, Ontario
Stop Renting, Start Owning: Incredible value in this Dream Condo! Meticulous penthouse level condo with breathtaking views, all for less than what you're currently paying in rent! This isn't a pipe dream; it's a reality with all utilities included in the condo fees. ( Rare Find) Spacious design, flooded with natural light. The heart of this condo is the spacious eat-in kitchen, featuring, shaker style cabinets & a stylish ceramic backsplash. Cooking & entertaining will be a joy with the convenience of LED pot lights & a double sink. Living area and bedroom with hardwood flooring complemented by newer baseboards, trim, doors, & casements. Storage is no longer an issue with custom closets, including a generous double closet in the front entrance & an expansive his-and-hers (8-foot) closet in the master bedroom. The modern 4-piece bath boasts elegant ceramic tile, providing a spa-like experience. But the appeal doesn't stop there. Step out onto the 23' x 4' balcony & soak in the amazing panoramic views of Hamilton & the Bay. Enjoy your morning coffee or evening cocktails while taking in the stunning scenery. And convenience? You've got it! Just minutes to QEW, transit, shopping, specialty shops and grocery stores, premium parking spot right in front of the building (#130) makes coming and going a breeze. This condo is truly a rare find, especially considering the utilities & basic cable are included! Say goodbye to those surprise bills & hello to predictable monthly expenses. Don't miss this opportunity! Stop throwing your money away on rent and invest in your future. (id:49187)
5914 Canborough Road
West Lincoln, Ontario
Welcome to 5914 Canborough Road, your own rural retreat just outside the town of Wellandport! This stunning property is almost 8.5-acres with just under 500’ of frontage on the Welland River. Enjoy riverside activities or simply unwind while taking in the breathtaking waterfront views. The land is beautifully maintained with a balanced mix of trees and open spaces, offering the privacy of rural living, but enough cleared area for walking trails or a hobby farm. The charming century home, built circa 1900, features 4 spacious bedrooms, an updated second floor 4-piece bathroom (2023), 3-piece main floor bathroom (2020), a timeless country kitchen, and a cozy family room. Step out onto the covered back deck with direct access to an above-ground pool, and take in the peaceful surroundings. The property is further elevated by a large two-storey 120’ x 40’ barn (1975) offering endless possibilities for farming, hobbies, or storage. Located just 15 minutes from Dunnville and Smithville, it offers the perfect balance of rural living and convenience. Don’t miss the opportunity to own this unique property—book your showing today! (id:49187)
2205 County Road 124
Clearview, Ontario
Exceptional 150-acre agricultural property in the rolling hills of Duntroon, offering privacy, panoramic views of Georgian Bay, and the surrounding countryside. The picturesque 1850s fieldstone farmhouse sits amid gently rolling farmland with a mix of open fields and wooded areas. Located on County Road 124, just south of Collingwood and minutes from Devil's Glen Ski Resort and Mad River Golf Club, this property offers a prime setting for agricultural use, country living, or long-term investment. With potential for future severance, large acreage view properties like this are seldom available in the area. (id:49187)
2013 - 35 Parliament Street
Toronto (Waterfront Communities), Ontario
Must-see bright east-facing unit with clear views and stunning sunrise exposure, ideally located in the heart of the Distillery District. This brand-new, never-lived-in suite features premium built-in appliances, under the cabinet lightening , a sleek walk-in shower, floor-to-ceiling windows, and modern pot lighting throughout. The bedroom is contemporary, spacious, and thoughtfully designed for comfortable condo living. Residents enjoy an exceptional array of amenities, including a fully equipped fitness center, outdoor pool, yoga studio, co-working spaces, and 24-hour concierge service. Parking available at extra charges. (id:49187)
804 - 20 Tubman Avenue
Toronto (Regent Park), Ontario
FULLY FURNISHED & MOVE-IN READY! Rare opportunity to secure a prime corner suite in the prestigious Encore at Theatre District. This light-filled 2BR/2BA floor plan offers the ultimate turnkey experience, featuring upscale furnishings, sleek laminate floors, and a huge private balcony perfect for entertaining. Forget the stress of downtown parking-this unit includes a dedicated underground spot and storage locker. Residents enjoy a 100/100 Walk & Transit score and "Encore-exclusive" amenities like a full gym, outdoor BBQ terrace, steam room, and guest suites. Whether you're a professional seeking a seamless commute to the Financial District or an investor looking for a high-yield asset, this furnished masterpiece delivers unmatched style and convenience! (id:49187)
1021 - 629 King Street W
Toronto (Waterfront Communities), Ontario
The perfect Jr. 1-bedroom suite with a balcony in the heart of King West. 9ft exposed concrete ceilings and sleek modern finishes throughout. Highly efficient layout with full-pane floor-to-ceiling windows for bright natural exposure. Enjoy spectacular amenities, including Lavelle as your rooftop pool/restaurant/bar. Storage locker included! (id:49187)
Th1 - 220 George Street
Toronto (Moss Park), Ontario
This Is The Convenient, Downtown Toronto Lifestyle You've Always Imagined! Presenting Townhome 1: A Meticulously Maintained, Executive 2-Storey, 3 Bedroom Townhome! Situated In What Is Truly The Heart Of The City! Residents Enjoy Quiet, Boutique Living With Only 52 Suites At 220 George Street. This Sophisticated 3 Bedroom Property Features 10 Ft High Smooth Ceilings, Floor-To-Ceiling Windows And Many Builder Upgrades. Custom Italian-Designed Chef's Kitchen With Integrated Appliances, Pot Lights, Granite Countertops, Island And High-Gloss Cabinetry. The Oversized Master Bedroom Features An Extra-Large Closet Wall With Upgraded Glass Doors, Sun-filled East Exposure & Double Vanity Ensuite. Spacious Secondary Bedrooms With Secondary Bathrooms. Unit Is Accessible By Ground Floor And Second Floor. Minutes Walking Distance From Toronto Eaton Centre, Toronto's Underground PATH System, TTC Transit, Metrolinx's New Moss Park Station And Much More. Premium Parking Spot & Locker Included. (id:49187)
208 - 76 Shuter Street
Toronto (Church-Yonge Corridor), Ontario
208-76 Shuter delivers what most downtown condos promise but rarely pull off: space, light and a layout that actually works. South-facing exposure. Split two bedrooms plus a proper den (yes, a real one). And 798 square feet of living space that feels intentional, not inflated with dead space. The primary bedroom is big and south-facing with ensuite-privilege access. The second bedroom is a good size and has the bonus of great closet space. The open-concept kitchen and living space is flooded with natural light, while a separate dining area gives you flexibility most condos skip altogether. Behind the scenes, peace of mind comes standard. Freshly painted. Parking and locker included. And your condo fees cover hydro, heat and water, leaving no guesswork with your monthly expenses. Steps to transit, restaurants, TMU, the Eaton Centre and, quite frankly, everything that makes downtown living worth it. Whether you're buying to live in it or rent it out, this one makes sense. RSA. (id:49187)
210 - 3420 Frederick Avenue
Lincoln (Lincoln-Jordan/vineland), Ontario
Welcome to Heritage Village - Niagara's coveted retirement community nestled in the heart of wine country. The largest suite offered in "The Vineyards" with 1178 sq ft! This corner unit suite offers so much natural light with 2 bedrooms, 2 full bathrooms, large living room, separate dining room, & kitchen with window. Extremely well maintained by the owner over the years. Features in-suite laundry, underground parking, & storage locker. The Vineyards building offers a party room, visitor parking, and a secure intercom entry system, ideally situated across from the Heritage Clubhouse. The clubhouse is a true hub of activity! Featuring a pool, fitness facilities, workshop space, card rooms, and a full calendar of social events and programs for community involvement. Located along the Niagara Wine Route, Heritage Village is close to everyday amenities and perfect for an active lifestyle - with golf, hiking, and cycling nearby, there's truly something for everyone! Note that The Clubhouse fee is $70.00 per month and is in addition to the monthly condo maintenance fee. Some see what Heritage Village has to offer. (id:49187)
Lot 5 Rodney Lane
North Dundas, Ontario
Build your dream home on this beautiful 1.7-acre lot nestled within the charming Village of Ormond. Offering the perfect blend of peaceful country living and everyday convenience, this property is ideally located just 20 minutes to Ottawa South and only 5 minutes to the vibrant Town of Winchester, where you'll find shopping, dining, schools, and recreation. Enjoy the space, privacy, and fresh air that come with rural living, while still staying close to essential amenities. An existing well is already on the property-tested and included in the purchase price-adding value and convenience as you plan your build. A septic system will be required, allowing you to design your country home exactly to your needs. Includes a Brand New drilled well! An excellent opportunity to create your custom retreat! (id:49187)
1064 Moore Street
Brockville, Ontario
Welcome to Stirling Meadows in Brockville. This newly built semi-detached, two-storey Rockport Model by Mackie Homes offers approximately 1,879 square feet of thoughtfully designed living space, featuring four bedrooms, three bathrooms, and quality finishes throughout. The main level is bright and inviting, with an open floor plan that seamlessly connects the living areas. The modern kitchen includes ample storage and workspace, with a pantry for extra storage, quartz countertops, and a centre island that serves as a natural gathering spot. It opens to the conversation area, dining room, and great room, which provides direct access to the exterior sundeck and backyard. Upstairs, the primary bedroom boasts a walk-in closet and a 4-piece ensuite with dual sinks. Three additional bedrooms, a full bathroom, a linen closet, and a convenient laundry room complete the second level. Ideally located near shopping, dining, and recreation, with quick access to Highway 401, this home offers comfort, convenience, and modern living in a move-in-ready package. (id:49187)

