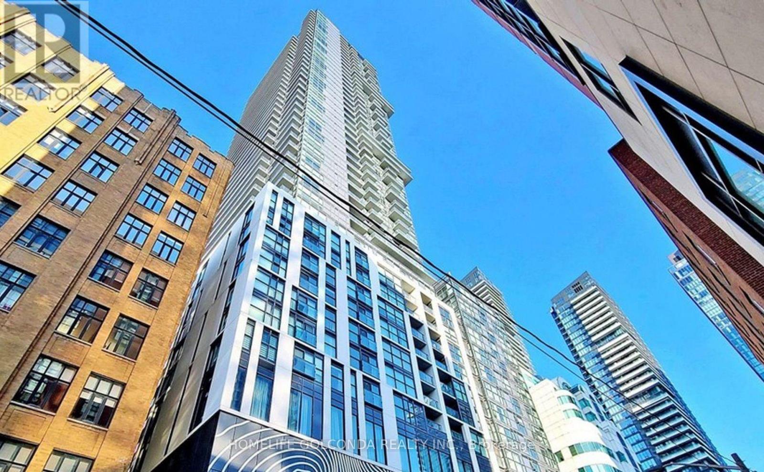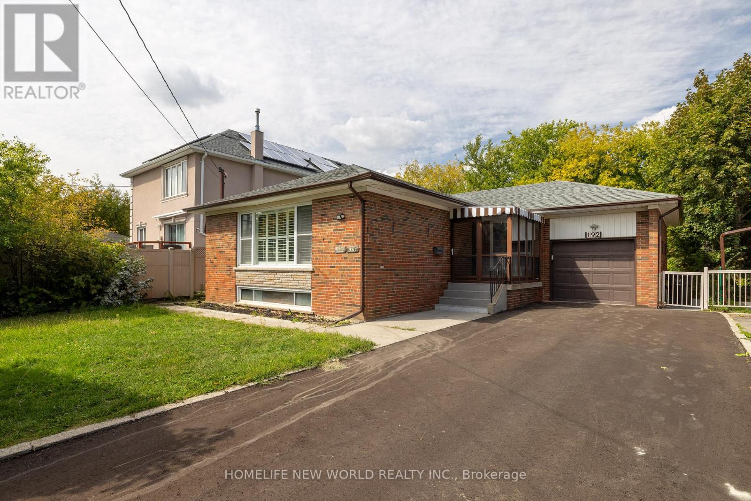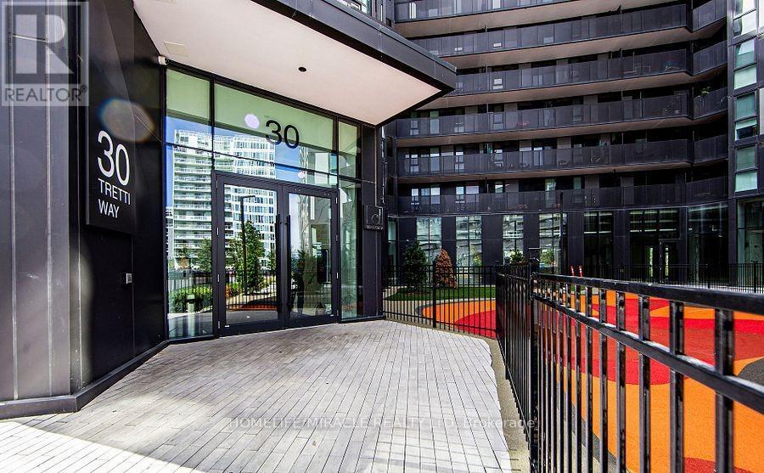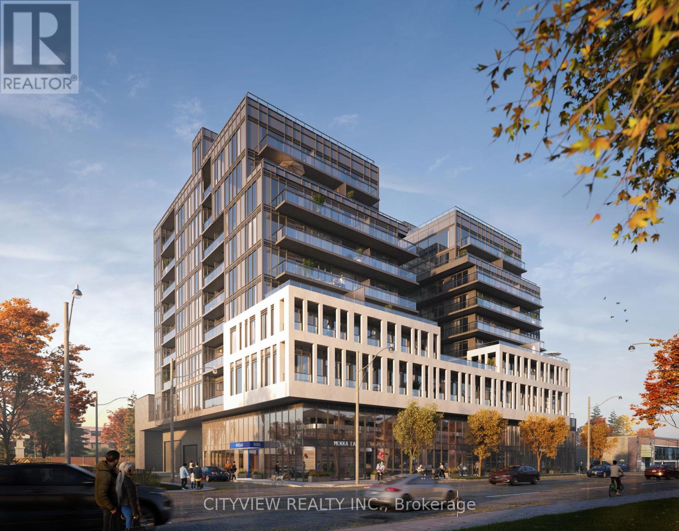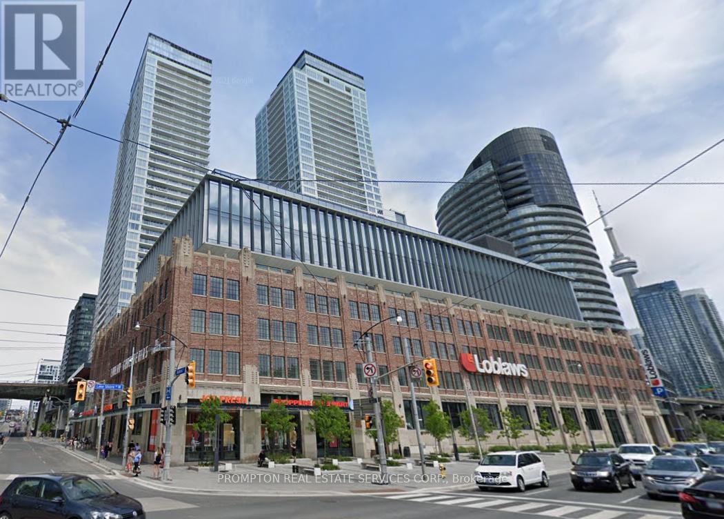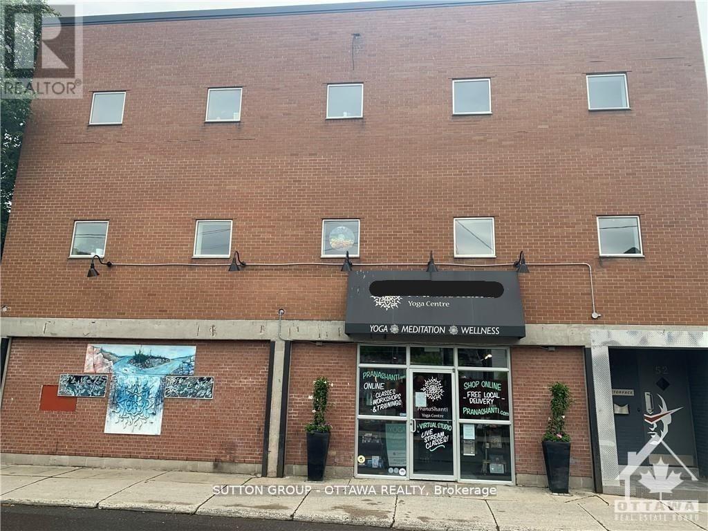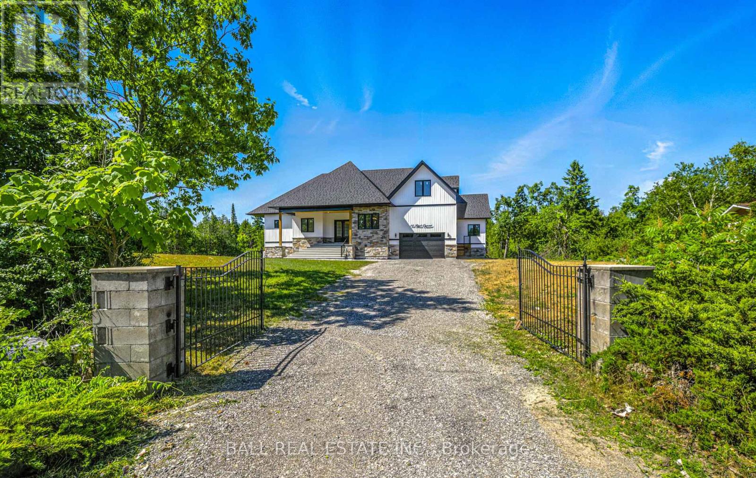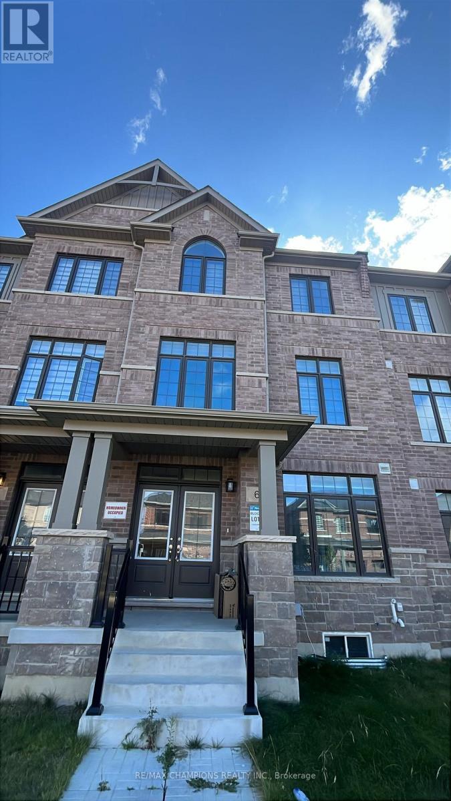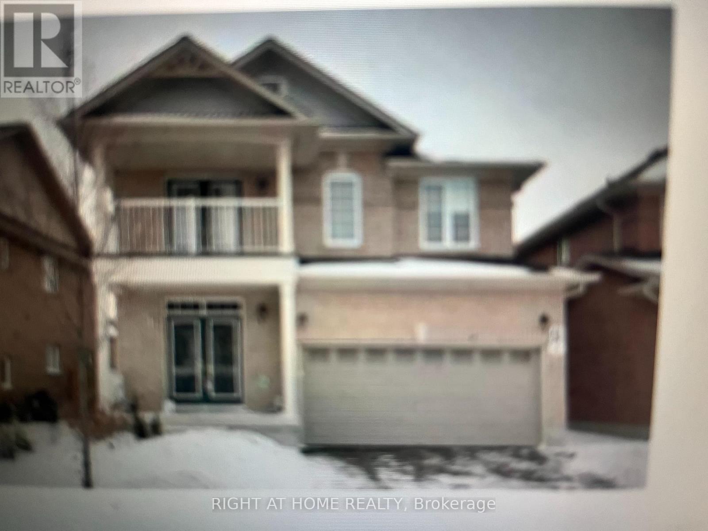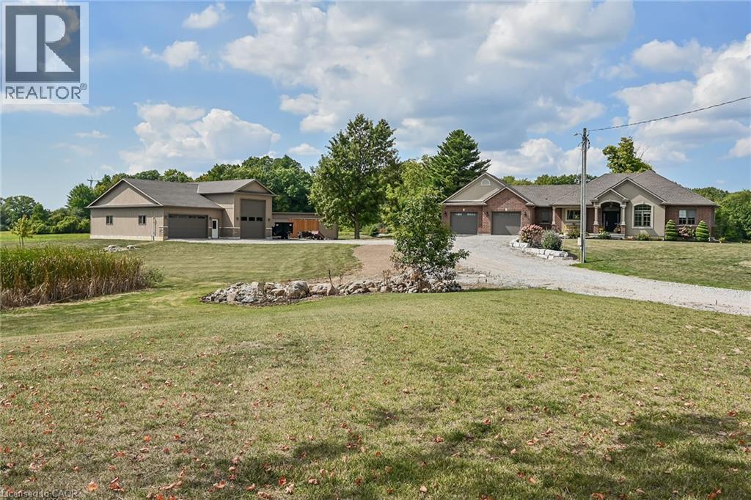1902 - 87 Peter Street
Toronto (Waterfront Communities), Ontario
Luxury Menkes-Built Corner Unit In The Heart Of Torontos Entertainment & Financial District! Bright & Spacious 2 Bedroom, 2 Bathroom With Floor-To-Ceiling Windows, Southwest Views Of The City & Lake, Plus Two Large Balconies. Functional Layout With Open Living/Dining Area (Convertible To 3rd Bedroom). Modern Kitchen With Integrated Appliances & Quartz Countertops. Steps To CN Tower, Rogers Centre, TTC, Shopping, Restaurants & More. Exceptional Amenities: Huge Gym, Yoga Studio, Spa, Sauna, Steam Room, Hot Tub, Movie Room, Billiards & 24Hr Concierge. A Must See! (id:49187)
192 Combe Avenue
Toronto (Bathurst Manor), Ontario
Welcome to 192 Combe Ave A Renovated Turn-Key Home In Prime North York! Bright 3-Bedroom Bungalow With Open-Concept Layout, Gourmet Kitchen With Stainless Steel Appliances, Custom Cabinetry & Quartz Counters, Plus Gleaming Hardwood Floors Throughout. Finished Basement With Separate Entrance Can Easily Be Divided Into 2 Self-Contained Units, Offering Excellent Rental Income Potential Or Multi-Generational Living. Features Include Separate Laundry Room, New Driveway & Roof (Approx. 3 Years Old). Walk To Downsview Subway, Public Transit, Top Schools, Parks, Yorkdale Mall, And Minutes To Major Highways. Perfect For End Users Or Investors Seeking Strong Cash Flow Opportunities! (id:49187)
911 - 30 Tretti Way
Toronto (Clanton Park), Ontario
Gorgeous Luxury 2 Bed 2 Bath Suite with Parking & Locker With Transit Score of 98/100 in Tretti Condos at Prime Central Location of Clanton Park, North York. High Floor! Sleek kitchen with quartz countertops and stainless steel appliances.2 full bathrooms and ensuite laundry. Clear/Unobstructed West Views/Sunsets! Low maintenance fees and amenities tailored to elevate your lifestyle eg. convenient car share service to a fitness centre, a co-working space, media and games room and an indoor/outdoor child play area, pet wash, every need is catered to. With Wilson Subway Station at your doorstep and minutes from Hwy 401, this centrally located residence effortlessly connects you to everywhere in the city. Indulge in the vibrant array of shops, restaurants, and entertainment options just minutes away, with the Yorkdale Shopping Centre across the street. (id:49187)
Upper - 35 Longboat Avenue
Toronto (Waterfront Communities), Ontario
Live In This Hidden Gem Nestled On A Quiet Street In Downtown Toronto. A Short Walk To Shops, Restaurants, Distillery District, St. Lawrence Market, Transit And Union Station. Refreshed 3rd Floor Apartment Perfect For Young Professionals Or A Small Family. One Parking Included In Shared Garage Space. Den can be used as a second bedroom. This Is The One! (id:49187)
708 - 28 Hollywood Avenue
Toronto (Willowdale East), Ontario
Located in the heart of North York, this unit comes with 2 bedrooms, 2 bathrooms, and 1 large den which can be easily turned into a home office or guest room. The unit has southern exposure, large floor-to-ceiling windows with a beautiful view of the newly renovated courtyard and garden, comes with hardwood flooring, and has been refurnished with a brand new fridge. The condo is within a short walk to Claude Watson School For Arts, and is part of the highly ranked Earl Haig Secondary School and McKee Public School district. The condo is also conveniently located within minutes of walking distance to Mel Lastman Square, subway station, grocery stores, pharmacy, restaurants, LCBO, nearby parks, and the public library. The condo maintenance fee provides full coverage of all utilities, including Bell Fibe TV and high-speed fibre internet, and the condo offers premium amenities such as indoor swimming pool, 24-hours concierge, sauna, gym, party room, visitor parking, guest suites, and so on. Unit comes with 1 parking space and 1 locker. Maintenance fee covers all utilities, Bell Fibe TV and high-speed fibe internet. (id:49187)
518 - 500 Dupont Street
Toronto (Annex), Ontario
Stunning upgraded studio at The Oscar Residences. A Boutique building in a much after area at Dufferin and Bathurst. Unit Features laminate flooring throughout, large spacious closet with ensuite laundry. Modern kitchen with b/i appliances, quartz counter tops and island overlooking a spacious balcony. Open Concept living/primary bedroom with pot lights and a stunning upgraded 3pc ensuite with tiles throughout. Luxurious ameneties including a fitness center equipped with Free motion iFit virtual training, advanced air and water filtration systems, a theater room, a party room, an outdoor patio, and lounge. (id:49187)
2709 - 17 Bathurst Street
Toronto (Waterfront Communities), Ontario
Luxury One Bedroom Condo Unit At Downtown Entertainment District. Inside Toronto's Largest Community, Concord Cityplace. Very Practical Open Concept Layout With Miele Appliances. Soaring Majestically Over The New 50,000 Sq. Loblaw's Flagship Supermarket. Elegant Spa-Like Bath, And Access To 23,000 Sq. Ft. Of Hotel Style Amenities. Steps To Transit, 8 Acre Park, School, Community Centre, Shopping, Restaurants, Cn Tower And More. (id:49187)
52 Armstrong Street W
Ottawa, Ontario
Fantastic space located in Hintonburg. Past use was a yoga center. The space consists of approx 5000 sq ft over two levels. First floor consists of the main lobby/reception area with two change/locker rooms with showers/bathrooms. Two small private rooms were used for massage therapy and a sauna with a shower. Second level, consists of two large rooms and two bathrooms. One of the rooms was used as a yoga hot room. Each space has its own heating and cooling. Rare opportunity for a turn key space for anyone in the yoga/fitness/dance/martial arts industry. Space could be converted to office space, retail. Parking is available. Operating Costs of approx $13.00 sq ft. (id:49187)
80 Birch Crescent
Kawartha Lakes (Bobcaygeon), Ontario
Welcome to 80 Birch Crescent, Bobcaygeon - a stunning, brand new custom-built home offering over 4,500 sq ft of thoughtfully designed living space just minutes from charming downtown Bobcaygeon. This 4-bedroom, 4-bath masterpiece blends modern elegance with every day functionality, featuring soaring ~11 ft ceilings on the main level, engineered hardwood flooring, and upgraded finishes throughout. Only a short walk from public access to Pigeon Lake. Step into the heart of the home - a show-stopping kitchen equipped with high-end KitchenAid appliances, under-cabinet lighting, a large quartz island and sleek modern cabinetry. Enjoy seamless flow into the open concept living and dining area, illuminated by well thought out lighting. A large spa-like primary bedroom on the main floor with exquisite ensuite bathroom and walk in closet is included on the main floor as well as an extremely bright sunroom ideal for a home office, dining space, or den. The space extends to a covered walk out deck with built-in pot lights - perfect for an outdoor kitchen and entertaining year round. Solid-core 8-foot modern interior doors, 7" baseboards and premium two-pane windows highlight the quality craftsmanship throughout. The spacious layout continues int he walk-out lower level, which is ready for your personal touch, complete with rough-ins for an additional bathroom and kitchen. Practical features include a phenomenal well flow rate, advanced water filtration system, over-sized septic. Whether you're relaxing with family or entertaining guests, every inch of this home is designed to impress. Don't miss your opportunity to won one of Bobcaygeon's finest new builds - luxury, location and lifestyle await at 80 Birch Crescent. (id:49187)
6 Mccormack Road
Caledon, Ontario
Beautiful Luxury 3 story Town home In The Heart Of Caledon: Bright And Spacious Layout with Hickory Model Approx.2600 Sq. Ft. As Per Builder's Floor Plan: 3 Bedroom: 3 Full Bath:Main floor with Huge Bachelor Suit With 4pc Bath & Kitchen: 2nd Floor Oversized Great Room W/ Balcony & Electric Fireplace: 9 Feet Ceiling:Laminate Floor: Solid Oak Staircase: Family Size Kitchen with Quartz Countertop, Extended Breakfast bar Counter & S/S Appl: 3rd Floor Laundry: (id:49187)
Basement - 446 Pettite Trail W
Milton (Cl Clarke), Ontario
Bright, Clean, and Never Lived In! This brand-new 2-bedroom LEGAL basement apartment is located in Milton's highly desirable Clarke neighbourhood, directly across from a park and just steps from schools and everyday amenities. Designed for comfort and convenience, this unit features: A private entrance, In-suite laundry, One driveway parking spot, Pot lights throughout, Large above-ground windows for plenty of natural light and Modern laminate flooring. The spacious, open-concept layout includes: Modern kitchen Cabinets with stainless steel appliances, tile backsplash, and ample cabinet space. The bedrooms are generously sized, and the stylish 3-piece bathroom offers a sleek, modern touch. Utilities split 30/70 with the upper-level tenants. (id:49187)
175 Yaremy Road
Dunnville, Ontario
Simply Stunning 4 acre rural package located 15 min drive southwest of Cayuga near the Grand River - relaxing 45 min commute to Hamilton, Brantford & 403. This incredible property incs 410ft of quiet paved secondary road frontage surrounded by peaceful farm fields & forests enjoying panoramic country vistas w/deer & wild turkeys as your only neighbors - providing a paradise type, secluded setting for gorgeous custom 2016 built one owner “Forever” home loaded w/today’s I Want features. Introducing 1749sf of flawless living area, 2064sf basement level, 1013sf attached garage incs convenient staircase to lower level, 2100sf detached insulated “Toy Shop” built in 2019 offering finished interior, 10'+16' ceilings, 12’x14’ & 8’x16’ roll up doors w/auto openers (2 post car hoist - negotiable), conc. flooring & 200 amp hydro plus 8’x40’ 2-bay storage container re-clad w/stylish B&B siding. Prepare to be “SMITTEN” once entering this surreal place where paver stone walk-way leads to attractive front porch entering front vestibule - continues to impressive open concept “Vandershaaf” kitchen sporting granite countertops, designer island & SS appliances, adjacent dining room enjoys sliding door WO to covered conc. entertainment overlooking natural beauty - flows to grand great room enhanced w/vaulted ceilings & warmth of stone p/g fireplace. East wing showcases lavish primary bedroom ftrs 4pc jacuzzi en-suite & WI closet, 2 additional bedrooms & 4 pc main bath, 2 pc bath & MF laundry. Hardwood flooring & 9ft ceilings compliment tastefully designed floorplan w/distinguished flair. Ultra spacious lower level is easy to personally finish incs insulated/vapour barrier perimeter walls incs active hydro receptacles & rough-in bath w/sewage ejector pump, 2 separate cold rooms & utility/pump room. Extras -“Napoleon” propane/wood hi-efficiency combination furnace, AC, HRV, 5600g water cistern, UV purification, security cameras, large parking compound & more. Experience Pure Serenity (id:49187)

