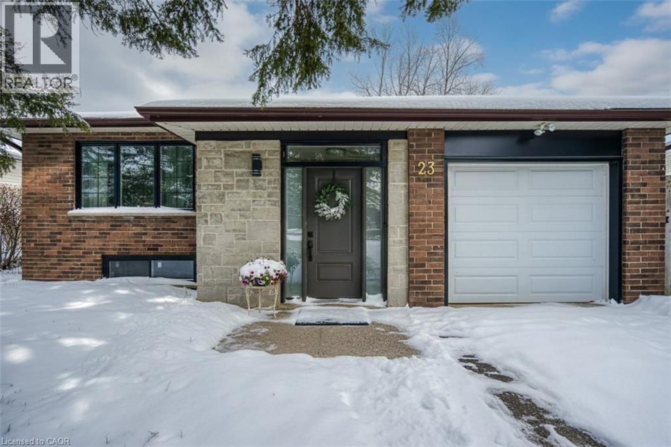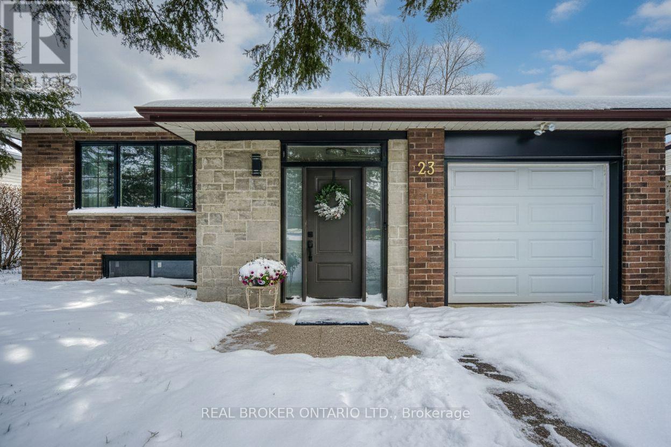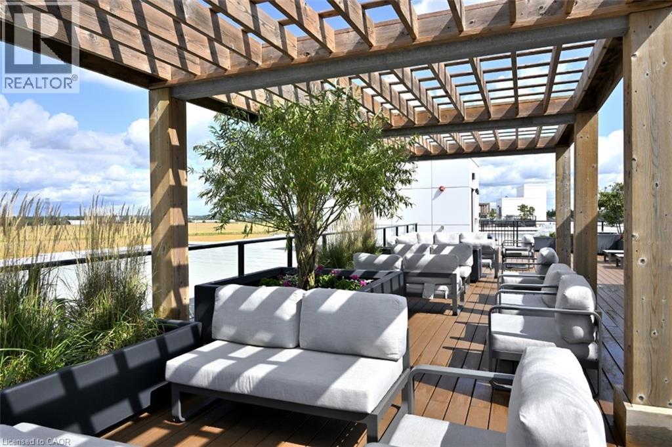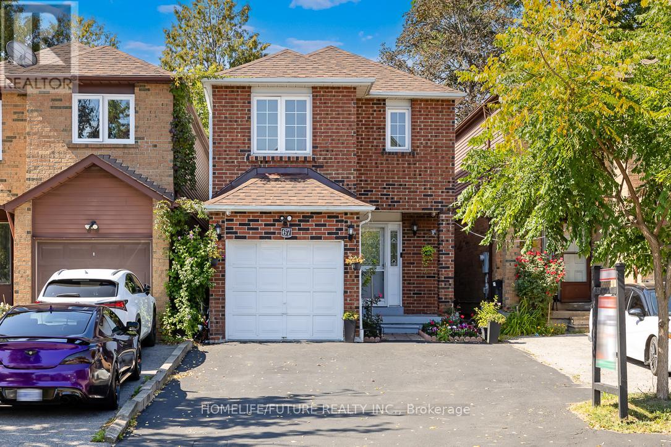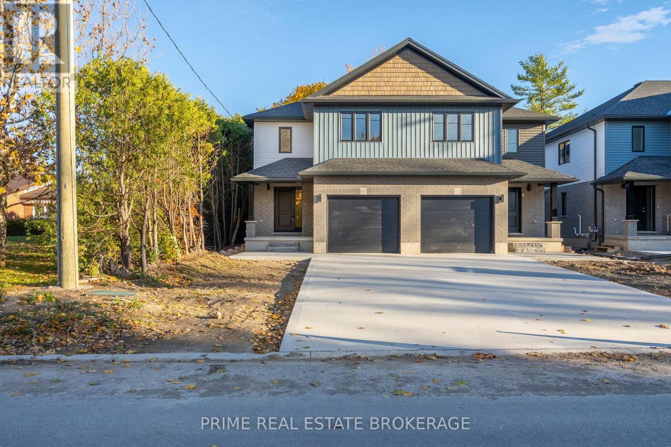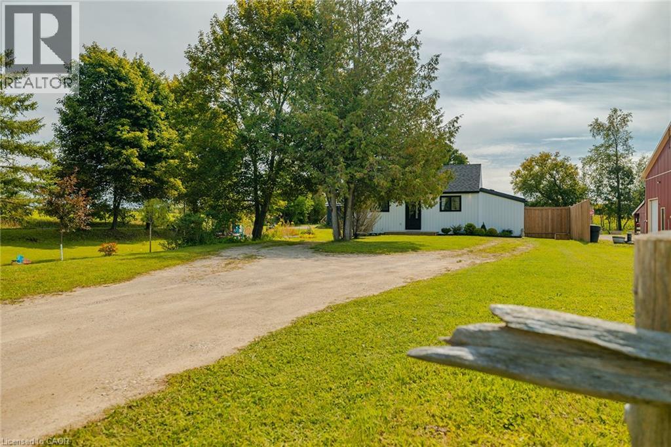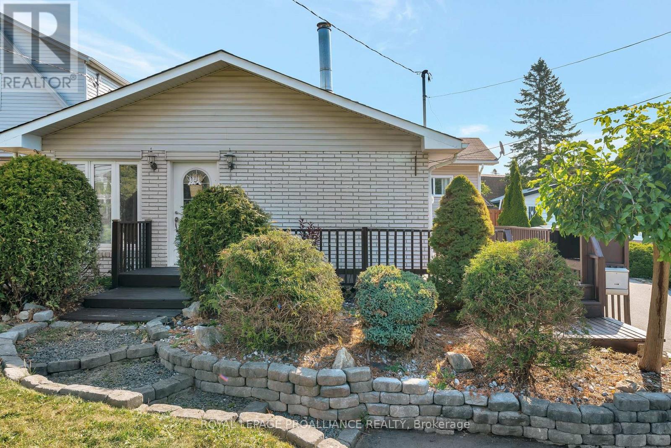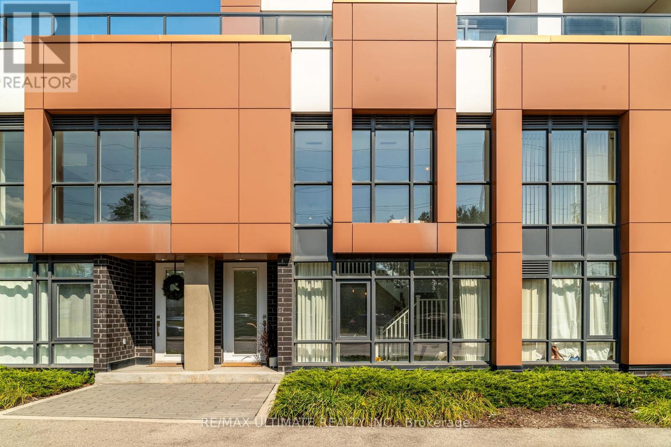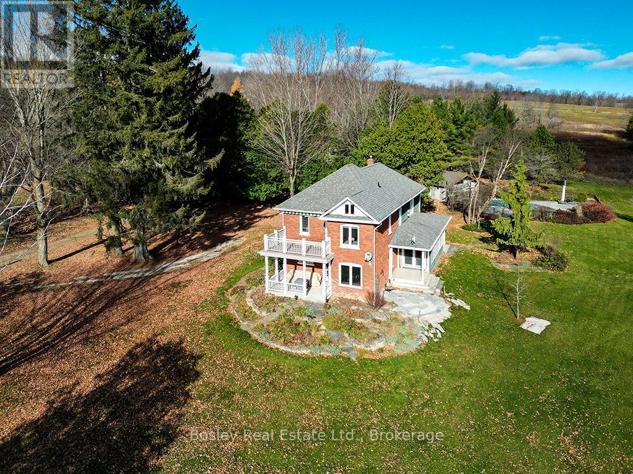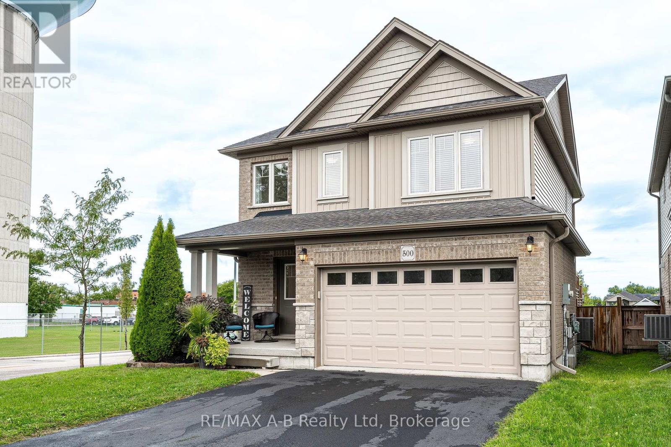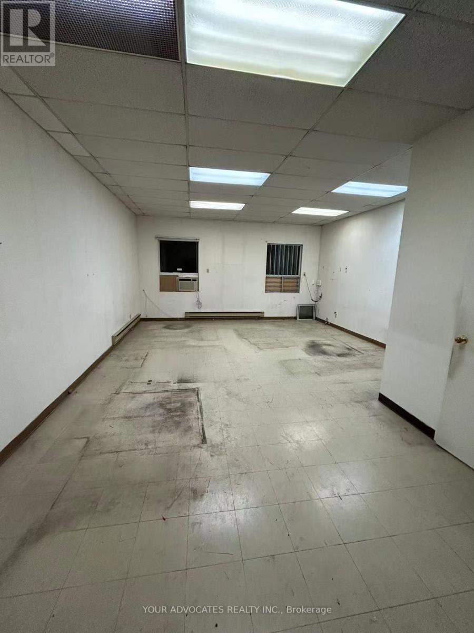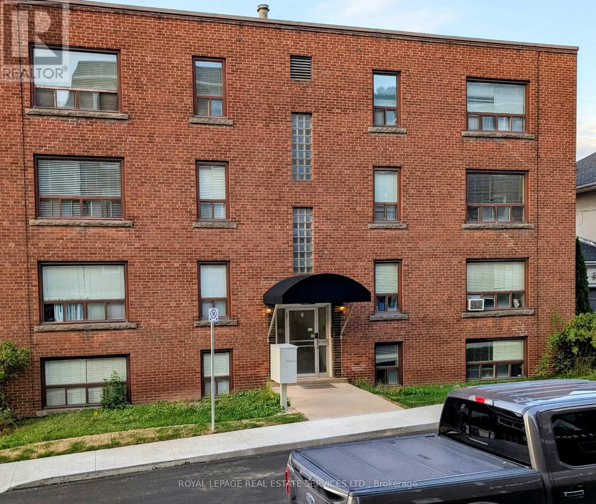23 Carberry Road
Erin, Ontario
Welcome to 23 Carberry Road, a beautifully appointed raised bungalow nestled on an oversized lot in one of Erin’s most peaceful and sought-after cul-de-sacs. This elegant 3-bedroom, 2-bathroom home boasts over 2,400 sqft of total living space and is the perfect setting for families seeking room to grow or for those looking to downsize without compromising on quality, comfort, or style. As you enter, you're greeted by a bright and airy open-concept layout that showcases high-end finishes throughout. New Oak stairs, engineered hardwood flooring flows seamlessly through the main living areas, while large, newly installed windows bathe the space in natural light. The living and dining areas offer a warm and inviting space to entertain or unwind, with sightlines extending into the heart of the home — a custom chef’s dream kitchen. The kitchen is designed for culinary creativity. It features ample prep space, a gas range, and a large refrigerator, all surrounded by sleek cabinetry and elegant finishes. The backyard is perfect for hosting a summer barbecue or enjoying a quiet morning coffee. Each of the three bedrooms and two full bathrooms has been tastefully updated with modern fixtures and finishes. The partially finished basement adds even more versatility, offering development potential for a recreation room, home office, gym, or additional living quarters—the choice is yours. The expansive lot allows for endless possibilities, from gardening and outdoor entertaining to a space for a future swimming pool. Located in a quiet, family-friendly neighbourhood with mature trees, park and a welcoming community, this home is just minutes from historic downtown for shopping, restaurants and local amenities. Don’t miss this rare opportunity to own a turnkey home with space, style, and potential in charming Erin. (id:49187)
23 Carberry Road
Erin, Ontario
Welcome to 23 Carberry Road, a beautifully appointed raised bungalow nestled on an oversized lot in one of Erins most peaceful and sought-after cul-de-sacs. This elegant 3-bedroom, 2-bathroom home boasts over 2,400 sqft of total living space and is the perfect setting for families seeking room to grow or for those looking to downsize without compromising on quality, comfort, or style. As you enter, you're greeted by a bright and airy open-concept layout that showcases high-end finishes throughout. New Oak stairs, engineered hardwood flooring flows seamlessly through the main living areas, while large, newly installed windows bathe the space in natural light. The living and dining areas offer a warm and inviting space to entertain or unwind, with sightlines extending into the heart of the home a custom chefs dream kitchen. The kitchen is designed for culinary creativity. It features ample prep space, a gas range, and a large refrigerator, all surrounded by sleek cabinetry and elegant finishes. The backyard is perfect for hosting a summer barbecue or enjoying a quiet morning coffee. Each of the three bedrooms and two full bathrooms has been tastefully updated with modern fixtures and finishes. The partially finished basement adds even more versatility, offering development potential for a recreation room, home office, gym, or additional living quartersthe choice is yours. The expansive lot allows for endless possibilities, from gardening and outdoor entertaining to a space for a future swimming pool. Located in a quiet, family-friendly neighbourhood with mature trees, park and a welcoming community, this home is just minutes from historic downtown for shopping, restaurants and local amenities. Dont miss this rare opportunity to own a turnkey home with space, style, and potential in charming Erin. (id:49187)
247 Grey Silo Road Unit# 201
Waterloo, Ontario
A spacious luxury executive condo unit, perfectly located in Waterloo's prestigious Carriage Crossing neighborhood. This elegant home features 2 bedrooms and 2 bathrooms within a generous 1,354 sq ft of living space, plus a private 131 sq ft balcony. Features include an open-concept kitchen with large island, quartz countertops, and stainless steel appliances, upgraded bathrooms with quartz vanities and comfort-height toilets, in-suite washer and dryer, high-efficiency water heater, water softener, and an HRV system for continuous fresh air. The primary bedroom has a walk-in closet and a luxury en-suite with glass shower. Includes 2 parking spaces (1 underground, 1 surface) and 1 storage locker. Conveniently located near Grey Silo Golf Course, walking trails, RIM Park Community Centre, and RIM Technology Park. (id:49187)
67 Verne Crescent
Toronto (Malvern), Ontario
Renovated & Very Well Maintained Beautiful Detached House In Demanding Location (Sheppard/Markham).This Is The One You Have Been Waiting For! Perfect Starter Or Investor Home. Very Bright Spacious 3+2 Bedrooms With 4 Washrooms. Master Bedroom Has New EnsuiteWashroom (2024) With Sky Light. All Other 3 Washrooms Renovated (2024), New FrontDoor. 2nd Floor Fully Vinyl, Renovated Year 2024. Laundry Access With Outlet. Upgraded Kitchen, Oak Kitchen Cupboard & Granite Countertop. New Tiles On The Foyer.New S/S Fridge (2024), Stove (2024), Exhaust Fan (2024). Main Floor Has Oak Hardwood Flooring, Hardwood Staircase With Skylight Above. Pot Lights. Lots Of Renovation. Income Potential Spacious Basement Has Separate Entrance. Excellent Rental Location. Minimum $1700. Rental 2 Bedroom, 1 Full Washroom, New Kitchen Countertop (2025) With Fridge And Stove. Vinyl Flooring (2024) Spacious Living Room In The Basement. Roof Is 7 Years. SeparateLaundry And Pot Lights. 4 Car Parking On The Drive Way. No Side Walk. Own Hot Water Tank (Nothing Rental). Steps To School, TTC, Grocery & Plaza, 2 MinsDrive To Hwy 401. Closer To Centennial College. (id:49187)
8 - 177 Chestnut Street
Lucan Biddulph (Lucan), Ontario
Welcome to Legacy Lane - Unit Eight in Lucan, Ontario!This brand-new 3 bedroom, 4 bathroom semi-detached home with a finished basement is a rare opportunity in the Lucan market. Offering a full single-car garage, ample driveway parking, and a large backyard, this home blends function, comfort, and convenience in one package.Inside, you'll find thoughtful design with bright open living spaces, three spacious bedrooms, and four well-appointed bathrooms. The fully finished basement adds versatile living space - perfect for a family room, home office, or guest suite.The location is PRIME - just steps to the Lucan Community Centre featuring the YMCA, hockey arena, town pool, and soccer fields. You're also within seeable distance to Lucans charming original downtown, while only minutes from the rapidly expanding developments on the west side of town. Nothing else like this is currently available in Lucan - seize the opportunity to make Legacy Lane your new home! (id:49187)
401250 Grey 4 Road
Hanover, Ontario
Nestled on a generous.35 acre lot, this beautifully updated bungalow blends country-like surroundings with unbeatable convenience. Located on the outskirts yet within walking distance to walmart, restaurants and just a 5 minute drive to more major amenities, it offers the best of both worlds. Inside, a bright and airy layout welcomes you with vaulted ceilings in the living room and a striking floor-to-ceiling tiled gas fireplace as the centerpiece. Neutral tones flow seamlessly throughout, creating a calm and inviting atmosphere. The home features 2 bedrooms and 2 bathrooms, thoughtfully designed with a lovely sense of flow. Step outside to enjoy a large wooden deck, perfect for entertaining, overlooking a fully fenced yard that backs onto a tranquil farmer's field - a rare backdrop offering both privacy and charm. Enjoy ample parking for 8+ cars for all your family, friends, and recreational toys. With stylish updates, modern comfort, and a location that places everything you need within easy reach, this bungalow is an exceptional find for those seeking both serenity and convenience. (id:49187)
317 Sidney Street
Quinte West (Trenton Ward), Ontario
Discover this thoughtfully updated 4-bedroom, 2-bathroom home, offering the perfect blend of functionality and charm. From the moment you arrive, the neat, tasteful landscaping sets a clean and inviting first impression. Inside, you'll find a bright and neutral space. Whether you're a first-time buyer, a growing family, or looking to downsize, this home offers the flexibility to suit your needs. The kitchen is a standout feature, complete with durable acrylic countertops, a large center island, updated soft-close cabinetry, and stainless steel appliances-including a built-in dishwasher-making everyday living both easy and efficient. Step outside to a wrap around deck with fully fenced backyard-ideal for children, pets, or weekend gardening. Steps to park and shopping, close to the Trent River and Highway 401, minutes to Centennial Park and Harbor front. (id:49187)
104 - 5001 Corporate Drive
Burlington (Uptown), Ontario
A unique opportunity for modern loft living at the best price in the area-perfect for anyone seeking style, flexibility, and unmatched convenience. This rarely offered, stylish, and contemporary loft delivers exceptional space, design, and convenience at an unbeatable price. Flooded with natural light, this sun-drenched suite features soaring ceilings, floor-to-ceiling windows, and a bright, open-concept layout that feels both spacious and inviting. The functional kitchen flows seamlessly into the living and dining areas, making it ideal for entertaining or relaxing at home. A generous main-floor den offers incredible versatility-perfect as a second bedroom, office, TV room, or additional living area, main floor 3-piece bathroom. Upstairs, the spacious primary suite includes a walk-in his and hers closet and a well-appointed 3-piece bathroom, creating a private retreat. Enjoy the rare benefit of dual access, including convenient private street-level entry-ideal for quick strolls to the many amenities just steps from your door. Located in the heart of Uptown Burlington, you're moments from shops, hospital, restaurants, parks, transit, and major highways 403 & 407, and the GO station, all within a well-managed building known for comfort and ease of living. Building amenities includes Fitness room, Party room, Visitors lounge & Parking. This suite also includes an additional leased underground parking space ($85/month). Experience this stunning loft in person. Schedule your visit today! (id:49187)
686487 Sideroad 19 Side Road
Blue Mountains, Ontario
Winter Seasonal Lease- Flexible Term. Spend the winter in comfort and style at this beautifully restored farmhouse, ideally located in the heart of Beaver Valley. Offering flexible lease terms and sleeping accommodations for up to 8, this stunning country home blends timeless French country charm with modern finishes and sweeping views of the surrounding landscape.The spacious main floor is filled with natural light and features two cozy gas fireplaces, a chefs kitchen with a large island, and open-concept living and dining areas perfect for relaxing or entertaining. A separate mudroom with direct garage access, a powder room, main-floor laundry, and an additional sitting area with a pull-out couch provide both functionality and flexibility.Upstairs, you'll find a beautifully finished 4-piece bathroom and three large bedrooms, including a queen bed, two singles, and another pull-out couch. Each room offers peaceful views of the property and countryside, creating a serene retreat after a day outdoors.Set on a private and expansive property that borders the Beaver River, the home offers a true escape into nature. With open fields and forested areas, it is ideal for winter walks, snowshoeing, or simply enjoying the tranquil surroundings.Best of all, you are just 5 minutes from Beaver Valley Ski Club, making it incredibly convenient for members and ski families. The charming village of Kimberley is also just 5 minutes away, home to local favourites like the Kimberley General Store, Hearts Tavern, and Justins Oven. You are only 15 minutes from Thornbury's boutique shops and restaurants, and 25 minutes from Blue Mountain and several private ski and golf clubs.Whether you're hitting the slopes, exploring scenic trails, or enjoying quiet evenings by the fire, this exceptional farmhouse is the perfect place to call home for the winter season. (id:49187)
500 Forman Avenue
Stratford, Ontario
This 3-bedroom, 2-bathroom home features a bright, open-concept main floor. The welcoming great room features a gas fireplace and offers views of the beautiful backyard. The great room flows into the kitchen, which boasts stainless steel appliances, a large sit-up peninsula, and sliding patio doors leading to an oversized deck and a fully fenced yard. Upstairs, you will find three generous bedrooms, one of which is the primary suite with a large walk-in closet, and access to the spacious 5-piece bathroom featuring double sinks, a soaker tub and walk-in shower. The lower level of this home provides a blank canvas for custom development. Dry, open and ideal for those rainy play dates or simply extra storage space for the family. Located on a corner lot near schools, parks, recreation complex, farmers market, grocery, pharmacy and more! This home is an ideal place for a growing family. Call your REALTOR today to schedule a private showing and be settled in for the new year! (id:49187)
203 - 430 Dundas Street W
Toronto (Kensington-Chinatown), Ontario
Prime Downtown Location Heart of ChinatownExceptional office space available in the vibrant core of downtown, steps from subway and streetcar access. Surrounded by key city landmarks including the Art Gallery of Ontario, Kensington Market, OCAD University, University of Toronto, Queen's Park, Financial District, major hospitals, City Hall, and various consulate offices.Ideal for a medical clinic, optical practice, or professional office. This high-visibility location offers excellent accessibility and a dynamic urban environment, perfect for serving a diverse clientele. (id:49187)
8 - 10 Rockwood Place
Hamilton (Durand), Ontario
Two-bedroom apartment in a low rise building of eight apartments in total. Available Nov1. Apartment is located on the top floor. Very well-maintained property and excellent tenants/neighbours. Close to all amenities and walking distance to St. Joseph's Hospital. Intersection of St. Joseph's Drive and Mountwood Ave. No smoking/vaping and no pets. (id:49187)

