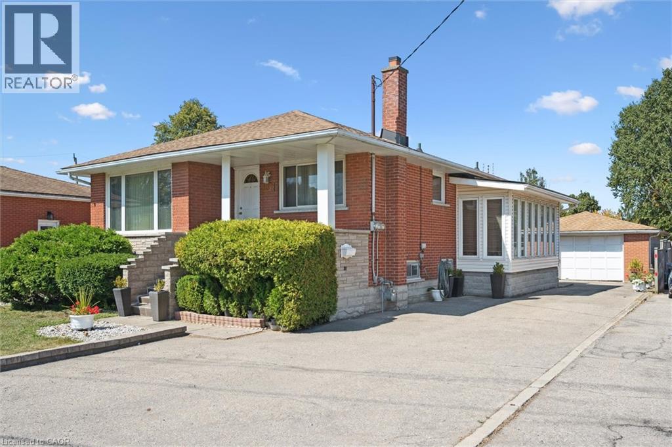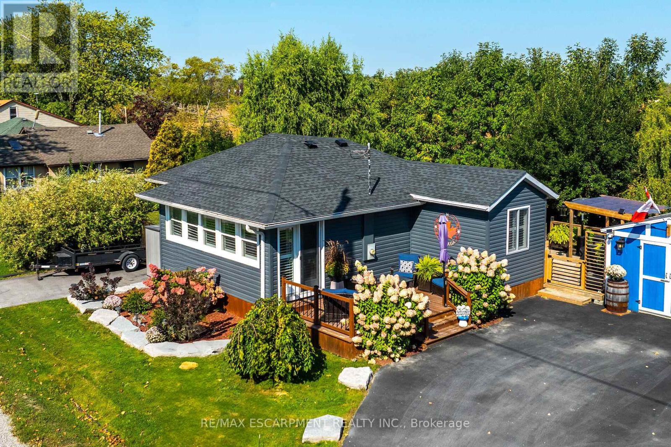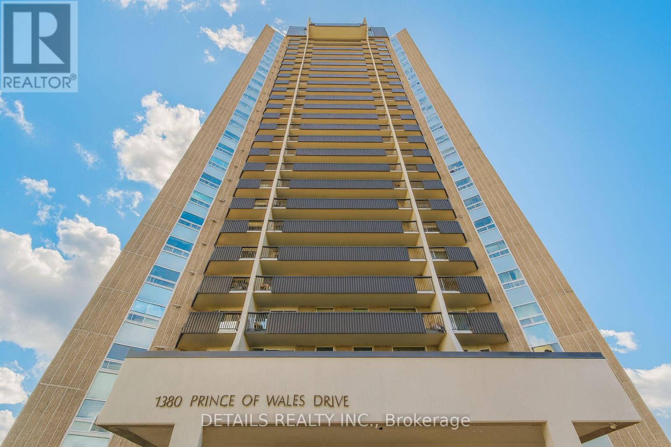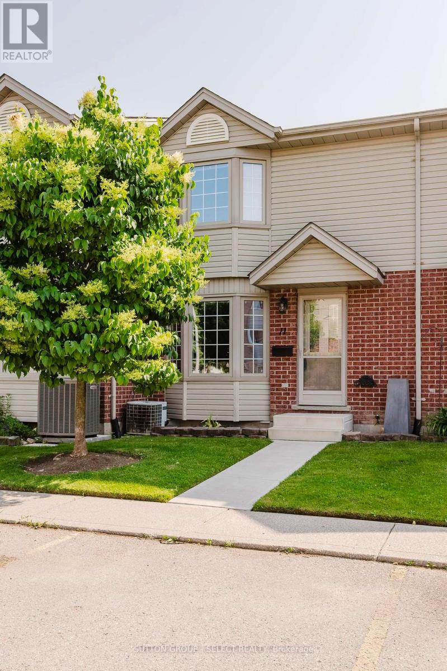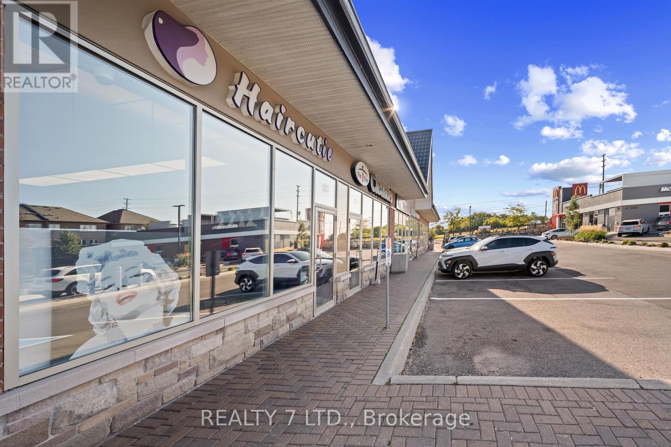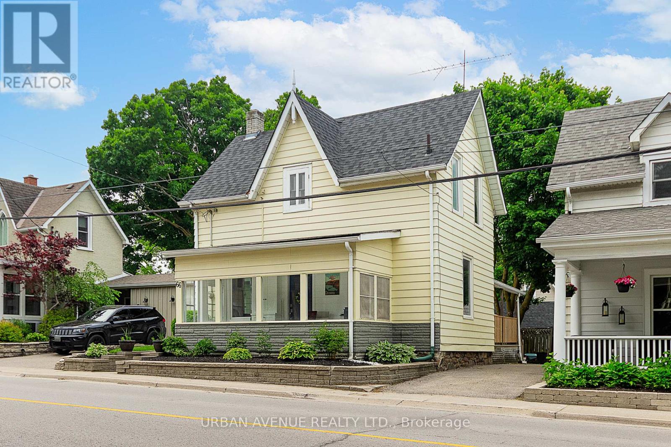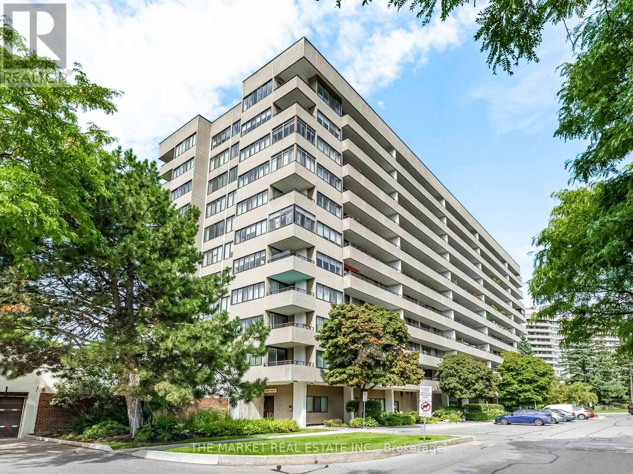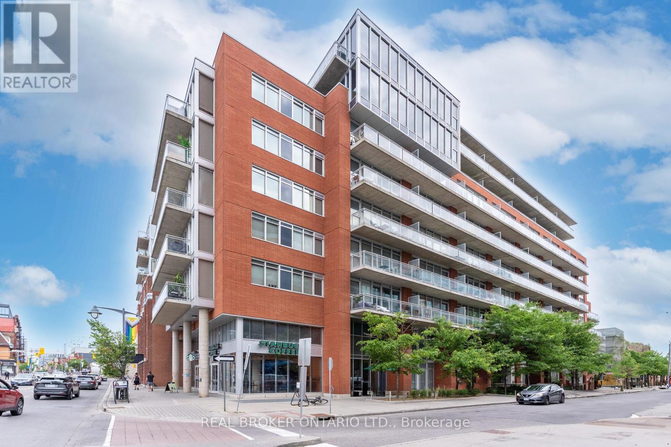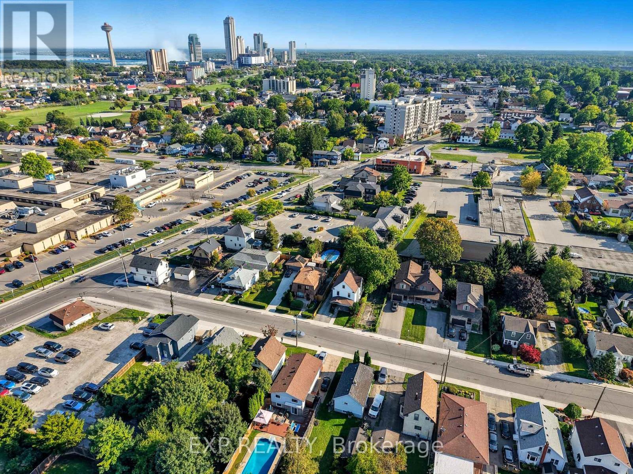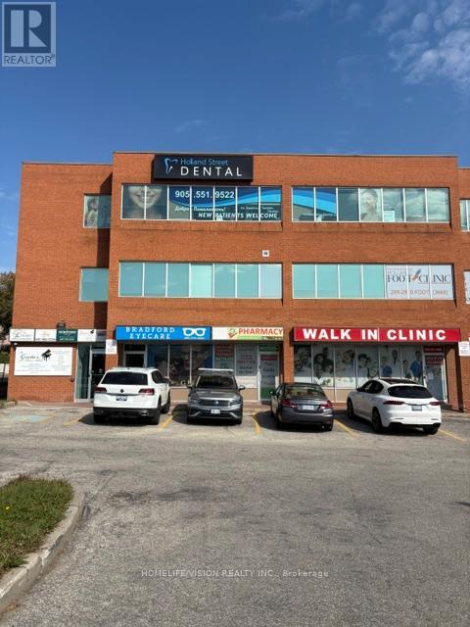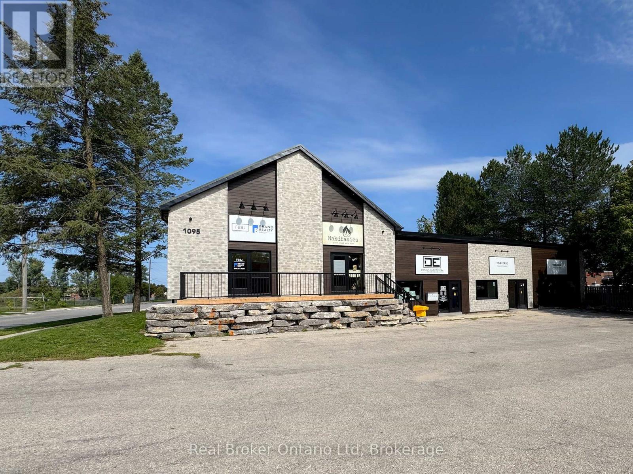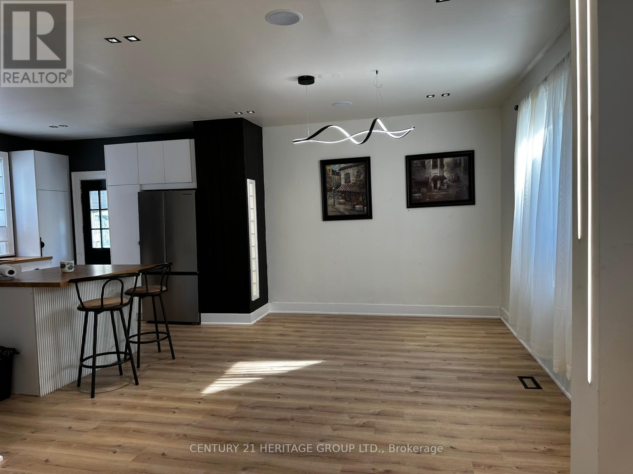136 Fairway Road N
Kitchener, Ontario
Perfect for families, investors, or those seeking extra income! This home represents an opportunity with endless possibilities! This solid, well-maintained bungalow offers incredible versatility with two fully finished levels, each complete with its own living room, kitchen, bathrooms, and three generously sized bedrooms per level. Upstairs, the main level is warm and welcoming with hardwood floors, abundant natural light throughout the day, and a smart, functional layout. The kitchen offers plenty of cupboards, counter space and a spacious eat-in nook area with a large window. The lower level is a bright, self-sufficient living space with oversized windows, 3 bedrooms, 2 bathrooms, kitchen, living room and a private separate entrance, ideal for extended family living or as a mortgage-helping rental unit. Enjoy a good-sized backyard perfect for gardening or relaxing, plus an oversized detached single-car garage with plenty of room for storage or a workshop bench. A long driveway fits up to 4 cars, making parking convenient for large families or tenants. Recent updates include windows, boiler, water softener, roof, and fencing. All this in a great location just steps to local transit, with quick access to Hwy 8, Costco, Fairview Mall, Chicopee Park, and multiple shopping centres. (id:49187)
2011 Lakeshore Road
Haldimand (Dunnville), Ontario
Looking for your own little piece of paradise?? You need this beautiful Lake Erie Home! Exquisitely decorated open concept main living area with vaulted tongue & groove ceiling, two bedrooms, plus recently renovated three piece bath with gorgeous glass shower, wonderful spacious laundry room and pantry closet plus utility room. The main room features many bright lake facing windows, large kitchen island, cozy propane fireplace and tasteful modern flooring. California shutters finish off the windows perfectly. There are five different lake views from the front room, and your view out of the back is trees and fields. The rear yard feels like a resort with lots of decking, pergola, gazebo, fully fenced yard and many mature trees. A garden shed, plus a workshop in the back yard - both have electricity and the workshop is insulated - would not take much to heat it. Large asphalt parking area - room for 5 to 7 cars, plus an extra parking space on the other side of the driveway. Your new Lake Erie home includes a deeded right of way directly across the road - 10 ft wide, so access the beautiful waterfront. Heated and cooled by efficient heat pump system, plus a propane fireplace for chilly nights. 2000 gallon cistern (plus an additional cistern for watering flowers) and 2000 gallon holding tank. Great potential for short term rental in this area as well.. take advantage of the beautiful beaches, and the small town of Dunnville close by. Stop procrastinating - live the dream at the Lake! (id:49187)
803 - 1380 Prince Of Wales Drive
Ottawa, Ontario
Fully Refreshed & Move-In Ready 3-bedroom, 2-bath condo on the 8th floor that offers bright southwest-facing views and a modern, welcoming feel throughout. Recently updated with new flooring, fresh paint, and contemporary trim, this home is truly move-in ready.The upgraded kitchen features quartz countertops, sleek modern cabinetry, and a stylish finish, along with a spacious dining area perfect for both everyday living and entertaining. Both bathrooms have been tastefully updated, the primary bedroom includes a walk-in closet and a private 3-piece ensuite. You'll also enjoy the convenience of in-suite storage. Building amenities include an indoor pool, underground parking, and more all just steps from shopping, transit, parks, and essential services. Simply move in and enjoy the comfort and convenience of condo living! (id:49187)
11 - 151 Martinet Avenue
London East (East I), Ontario
Welcome to this charming low maintenance townhouse condo, perfectly nestled in a quiet neighborhood. Step inside to a bright and spacious living room, featuring a large bay window that fills the space with natural light. Enjoy meals at the cozy dinette off the kitchen that opens up to a patio leading to a private deck to complete the main level. Upstairs, you'll find a generous front primary bedroom along with two additional bedrooms perfect for a growing family or guests. The main bathroom offers plenty of counter space and storage to keep everything organized. Head down to the basement and discover even more living space! A rec room, and dedicated laundry area offer bonus functionality that adapts to your needs movie nights, hobbies, or work-from home potential. Come see it for yourself your next chapter starts here. (id:49187)
20 - 380 Tower Hill Road
Richmond Hill (Jefferson), Ontario
Amazing opportunity to own a well-established hair salon in a busy, high-traffic plaza, now with even more visibility thanks to a brand-new McDonalds right next door! Operating in the same location for over 11 years, the salon enjoys a loyal client base, steady walk-ins, and excellent online visibility with top-rated Google positions and strong customer reviews. Experienced staff are willing to stay, ensuring a smooth transition for the new owner. The salon features two private rooms, ideal for aesthetics or wellness services, providing additional income potential. . Included in the sale: all furniture, inventory, online presence and digital assets (premium domain names, a fully functional website with integrated third-party inventory management and appointment booking system, an e-commerce store with PayPal integration, established Facebook and Instagram accounts) as well as the salon phone number. Security cameras (no ongoing contract) are also included. A rare turnkey opportunity in one of Richmond Hills most active plazas! (id:49187)
66 Toronto Street S
Uxbridge, Ontario
Step into the perfect blend of historic charm and modern comfort with this beautiful, family-sized home in the heart of Uxbridge. Thoughtfully updated with todays conveniences, this home still captures the warmth and character of 1800s downtown architecture. Inside, you'll find three bedrooms, a dedicated home office, an updated 4 piece bathroom, a generous eat-in kitchen, main floor laundry, and a large enclosed front porch ideal for relaxing year-round. Located within walking distance to the vibrant historic core of Uxbridge, you're just steps away from charming shops, banks, the library, local bakeries, restaurants, the iconic Roxy Theatre, and picturesque parks. Plus, Uxbridge Public School is conveniently located just one street behind. Roof 2018, AC 2019, Shed 2020, Upstairs Flooring 2023, Stove 2024 and Kitchen Flooring 2025. (id:49187)
507 - 1320 Mississauga Valley Boulevard
Mississauga (Mississauga Valleys), Ontario
Welcome to this bright and spacious 2 bedroom, 2 bathroom condo featuring updated flooring and a freshly painted interior in modern, neutral tones. Designed with comfort and style in mind, this home offers an inviting open layout filled with natural light. The primary bedroom includes its own ensuite, while the second bedroom is perfect for guests, a home office, or family living.Ideally located just minutes from Square One Shopping Centre, schools, public transit, and scenic walking trails, you'll enjoy both convenience and lifestyle at your doorstep. This move-in ready condo is perfect for first-time buyers, downsizers, or investors looking for a property in the heart of Mississauga. (id:49187)
623 - 349 Mcleod Street
Ottawa, Ontario
Welcome to Central Phase 1 one of Ottawa's most sought-after, and pet friendly, condo buildings! This popular "Stockholm" model is a south-facing unit filled with natural light thanks to floor-to-ceiling windows. Featuring a modern industrial aesthetic, this one-bedroom plus den condo boasts exposed ceilings, sleek cabinetry, dark grey stone countertops, and hardwood floors throughout. The layout includes a den, perfect for a home office, plus a separate laundry/storage room for added functionality. The building offers premium amenities including a stunning landscaped terrace, a large fitness center, and a stylish party room with a pool table. Enjoy unbeatable access to public transit, vibrant restaurants, and all the conveniences of Bank Street shopping just steps from your door. Perfect for professionals, investors, or anyone looking to live in the heart of the city! Parking and Storage are included - Parking Space: P2-80, Storage Locker: 1M-60 (id:49187)
5904 Prospect Street
Niagara Falls (Hospital), Ontario
Rare Double Lot! Zoned R2/R5A - Ideal for Modern Multi-Unit. Currently on the property sits a charming, well-maintained century home paired with a true backyard oasis.This spacious 3-bed, 2-bath home blends timeless character with thoughtful modern updates. The beautifully updated kitchen features quartz countertops, a quartz island, stainless steel gas range with grill, and a French door fridge with filtered water spout. Bright living and dining rooms, plus a cozy sunroom overlooking the private 8-ft fenced yard, offer versatile spaces for everyday living. Classic details include the original wood banister and an antique stained-glass window, while the large picture window and side bay window fill the home with natural light.The private backyard retreat is an entertainer's dream-complete with a solar-heated above-ground pool (with solar and winter blankets), a 6-person hot tub with lounger, water spouts, lighting, and ionizer, surrounded by lush perennial gardens and a spacious stone patio.A double-car garage with remote opener, long private driveway, and excellent storage throughout the home provide practical convenience. The basement offers in-law suite potential with roughed-in plumbing for a future full bathroom. Additional peace of mind comes from the 8-camera hard-wired security system.Located steps from the Casino, restaurants, and entertainment, and within walking distance to Valley Way P.S. (with school bus access) and Stamford Collegiate . Flexible possession. Close before the New Year! (id:49187)
100f - 107 Holland Street
Bradford West Gwillimbury (Bradford), Ontario
Ms. Gretas Music School is Bradfords leading music school. With a Thriving Student Base Consistently enrolls 90-100 active students (with some learning multiple instruments as well as multiple lessons per week), demonstrating strong community demand. The School offers one-on-one lessons, in-person and online, for students of ALL AGES in piano, guitar, ukulele, drums, violin and voice. Lessons are year-round and so registration can be done at any time. Ms. Gretas Music School boasts a 100% success rate in the Royal Conservatory of Music (RCM) exams with most students receiving First Class Honours with Distinction. Drawing on five core values, Ms. Gretas Music School is committed to providing a clean, safe and welcoming environment that values respect, creativity, and excellence. Exciting Growth Opportunities included.1. Unlock Full Operating Hours: The current owner has scaled back operations in preparation for retirement.2. Launch a Profitable Summer Camp: Introduce a music summer camp to tap into the school holidays an easy win for significant seasonal income and brand visibility.3. Meet Demand for Voice Lessons: Frequent requests for dedicated voice training remain unmet. Hiring a vocal coach could instantly boost enrollment and expand the schools reputation. Includes all Equipment and database. (id:49187)
2 - 1095 1st Avenue W
Owen Sound, Ontario
Discover a freshly renovated 850 SqFt commercial unit on the harbour just outside Owen Sound's downtown core. This space is perfect for bringing your business ideas to life, with larger units available if you need more room. Benefit from high foot traffic, easy accessibility, and the landlord's willingness to assist with buildouts to tailor the space to your needs. Private showings now available by appointment. (id:49187)
175 Park Road S
Oshawa (Vanier), Ontario
Welcome to fully renovated charming 2-storey, 3 bedroom + 2 washroom home sits on a deep 207' lot, boasting a huge backyard with endless possibilities for. Perfect for families looking for space to grow, entertain, and enjoy! Features You'll Love: Bright walk-in foyer & spacious living room filled with sunlight, Formal dining room for family gatherings, Tons of natural light throughout. Location Highlights: Just minutes to Hwy 401, Close to schools, Oshawa Centre, parks & amenities. (id:49187)

