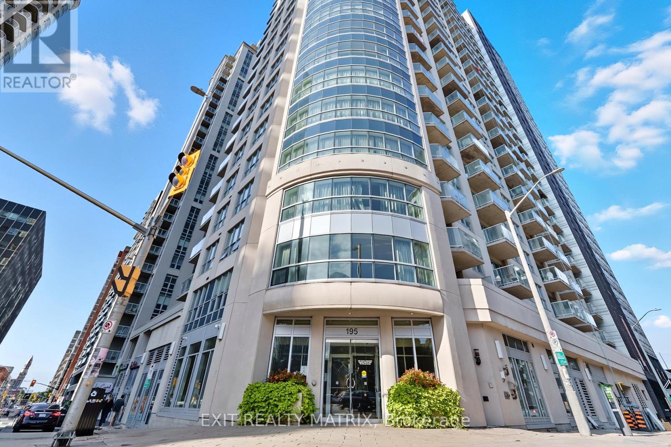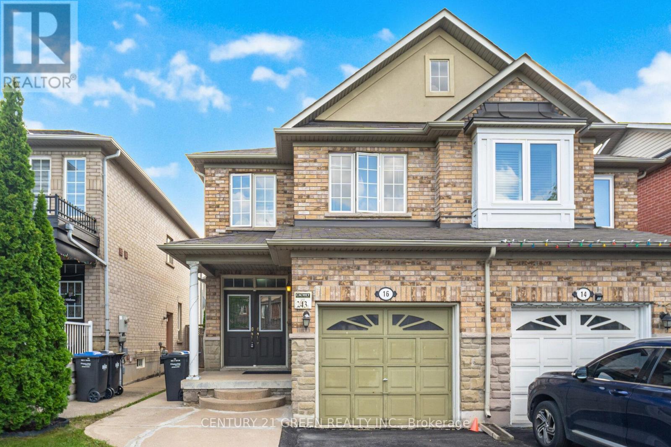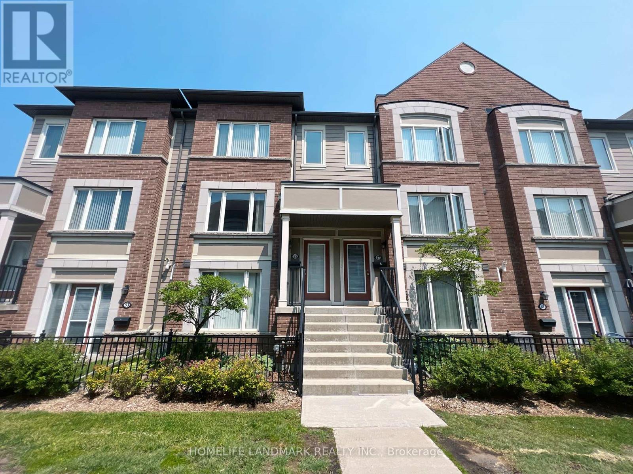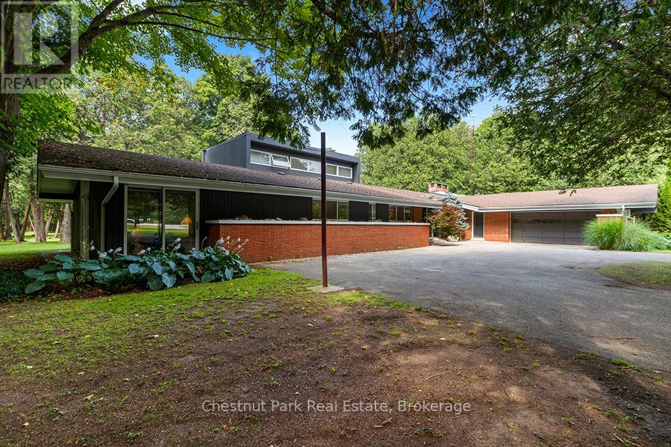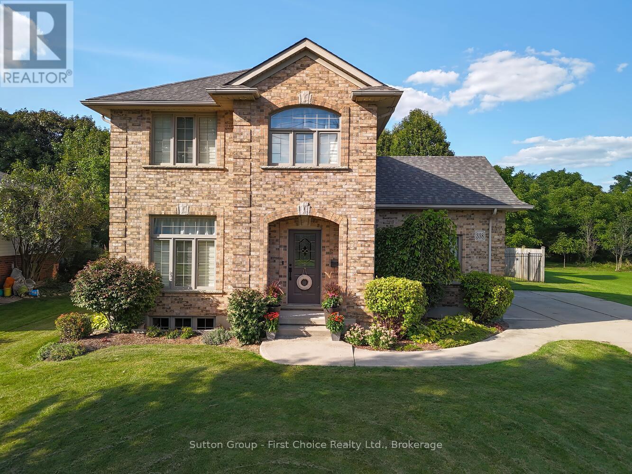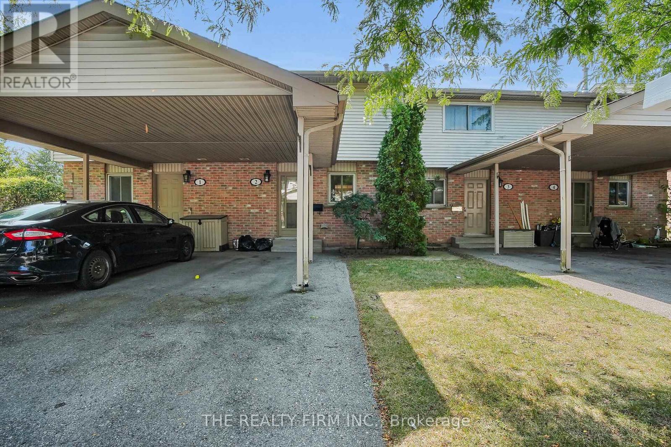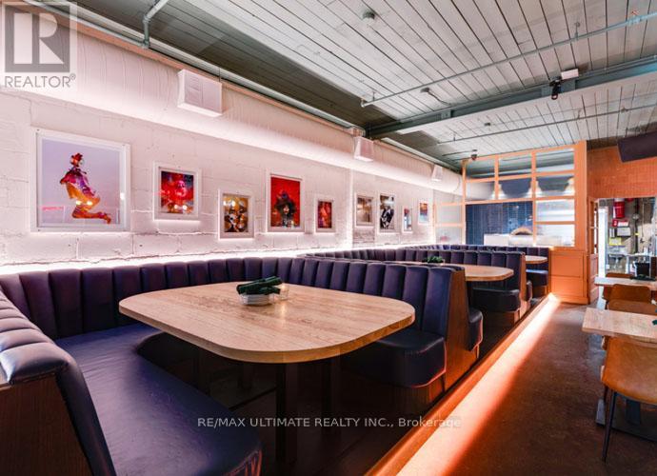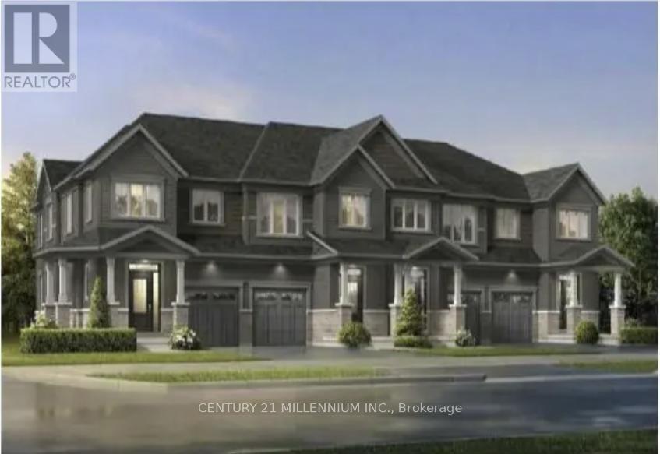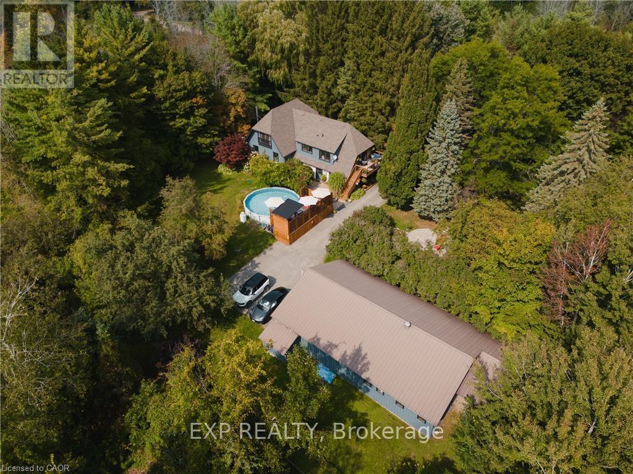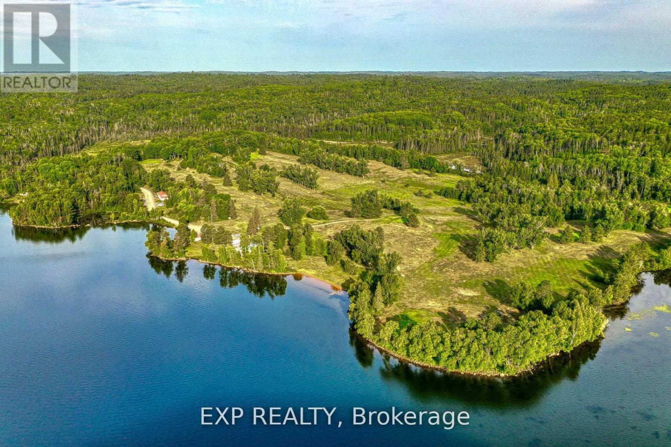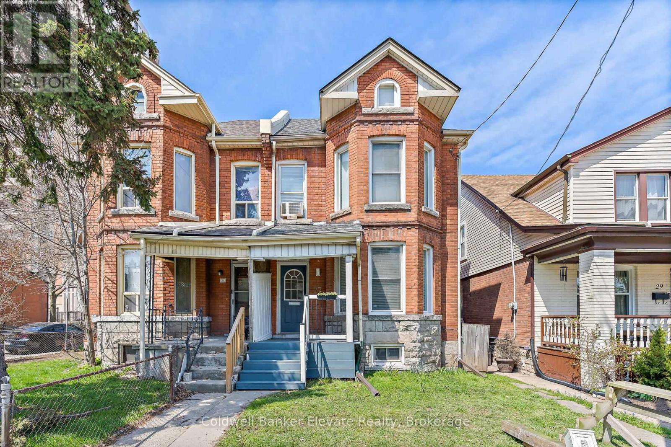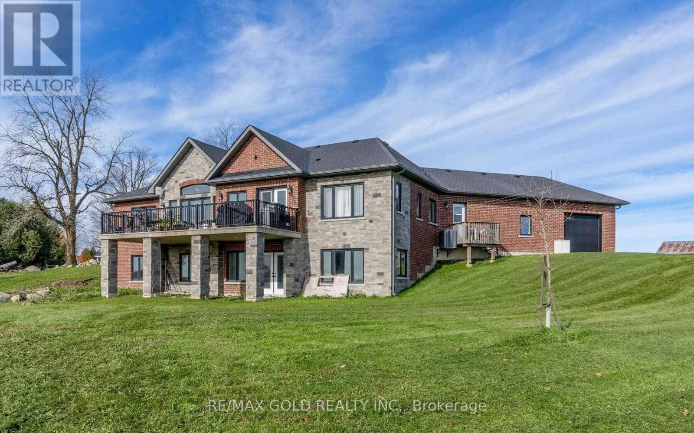2803 - 195 Besserer Street
Ottawa, Ontario
Welcome to Unit 2803 at 195 Besserer Street! This luxurious penthouse suite comes fully furnished with upscale pieces including a king bed and frame, large sectional sofa, Samsung flatscreen TV, desk, office chair, dishes, cutlery, etc.This 2-bedroom, 2-bathroom unit is move-in ready, offering stunning city views and the privacy of having no neighbours above. The modern kitchen with granite countertops opens to a bright living and dining area, perfect for entertaining or relaxing. The primary suite includes a spacious 4-piece ensuite, and the second bedroom offers flexibility for guests or a home office. In-suite laundry and a private balcony add to the convenience. Building amenities include an indoor pool, gym, party room, and outdoor terrace with BBQs. Ideally located steps from Ottawa U, grocery stores, LCBO, and the ByWard Market. Rent includes: water, heat, air conditioning, and storage locker! One premium underground parking spot available for $150/month. (id:49187)
16 Cherryplum Way
Brampton (Bramalea North Industrial), Ontario
Welcome to 16 cherryplum way. Nestled in the heart of Brampton. Upstairs, three spacious bedrooms, including a primary suite with a 4-piece ensuite. Enjoy spacious living and dinning areas with full of natural light, perfect for relaxing and entertaining. Perfect In law suite with Finished Basement, additional Kitchen , Bedroom and Access from Separate side Entrance, Home has no side walk which is very convenient to Park Additional Cars. You're just minutes away from parks, schools, dining, shopping, transit and highways, everything you need is at your doorstep. (id:49187)
55 Burton Howard Drive
Aurora, Ontario
Bright And Sunny Townhouse In High Demand Area of Aurora! Open Concept Kitchen With Ceramic Backsplash & Smooth Ceiling, As Well As A Large Countertop. Both Bedrooms Feature Ensuite Bathrooms. Enjoy Your Summertime In A Large Balcany! Direct Access To Garage. Walking Distance To Grocery Stores Including T & T Supermarket, Real Canadian Superstore, As Well As Many Restaurants! Close To Parks, Go Station, York Transit And Schools. Walking Distance To Rick Hansen Public School. Mins To Highway 404. Low Maintenance Fees Inculde Water. Family Friendly Neighborhoods. Do Not Miss This Rare Opportunity! (id:49187)
403123 Grey Road 4 Road
West Grey, Ontario
Architectural elegance meets natural serenity in this 3,500 sq. ft. Frank Lloyd Wright-inspired bungalow, set on over 5 acres backing directly onto the Saugeen River. Swim, fish, kayak, paddleboard, canoe, or cross-country ski-right from your own backyard. A rare blend of timeless design, privacy, and year-round recreation, this home exemplifies Wright's philosophy of harmony between form and nature. Striking horizontal lines, vaulted ceilings, expansive windows, and rich natural materials frame breathtaking countryside views. The open-concept interior offers warmth and versatility from a chef's kitchen to a sun-drenched dining area and living room, with wood-burning fireplace, and a separate family room with a second wood burning fireplace. Multiple walkouts extend living space outdoors, where a tranquil riverfront patio invites you to relax and entertain in total seclusion.The expansive primary suite is a true retreat, featuring a spa-inspired ensuite, private patio, and loft area. Additional bedrooms provide flexibility for guests, family, or a home office. The elongated U-shaped driveway sets the home well back from the municipally maintained road, creating a safe and private setting ideal for children, pets and seniors alike. Designed for adaptability, the layout can easily accommodate additional ensuites or a finished basement. Located just outside Durham, this peaceful haven is steps from McGowan Falls and minutes from the art, food, and culture of the Grey Bruce region. Winter brings nearby Beaver Valley skiing, while warmer months offer hiking, camping, and boating on Lake Huron or Georgian Bay. A rare offering where architectural sophistication meets the beauty at the mouth of the Bruce Peninsula-just two hours from the GTA. (id:49187)
338 Delamere Avenue
Stratford, Ontario
Welcome to 338 Delamere Ave. Space, Comfort & Smart Design. This 4-bedroom, 4-bathroom home (1,741 sq. ft. + finished basement) built in 2001 offers a smart layout designed for families, entertaining, and everyday living. The main floor features a primary bedroom with a 4-piece ensuite and relaxing jet tub, a bright maple kitchen with quartz counters, open family room with gas fireplace, plus a convenient 2-piece bath. Upstairs offers two bedrooms, another full bath and a bonus space perfect for another sitting area, gaming for the kids, office or fitness space. The basement extends your living with a bedroom, 3-piece bath, kitchenette (sink & fridge), gas fireplace, and plenty of room for hobbies or guests. Outside enjoy a huge yard - with a depth of 446 feet this home has space to run! Partially fenced for the safety of kids and pets, plenty of trees and nature surround your mini oasis. Close to golf and parks with easy access to highways. Book your showing today! (id:49187)
2 - 151 Bonaventure Drive
London East (East I), Ontario
Welcome to 151 Bonaventure Drive in London, Ontario. This well-maintained 3-bedroom, 2.5-bathroom home with a finished basement offers generous living space, making it an excellent choice for young families, first-time buyers, or investors. Situated in East London, the property enjoys a prime location just minutes from schools, shopping centres, churches, parks with splash pads, and convenient highway access. Inside, you'll find fresh neutral-toned paint throughout, durable laminate flooring, and a functional kitchen featuring solid wood cabinetry, a breakfast bar with stools, and seven included appliances. The spacious primary bedroom includes a cheater ensuite, while the finished basement provides a cozy retreat with a gas fireplace. Additional highlights include a refurbished deck perfect for outdoor gatherings and a covered carport for added convenience. This move-in-ready home is priced to sell and presents a fantastic opportunity to enter the housing market or expand your investment portfolio. (id:49187)
788 King Street W
Toronto (Niagara), Ontario
Beautifully Designed Restaurant Available on King With Top Of The Line Equipment Including A Pizza Oven, Wine Room & Lot's Of Refrigeration. Transferable Liquor License For 174 Inside & 23 On the Front Patio. Suitable For All Kinds Of Cuisine. Priced To Sell On King St. W In Downton TO. PLEASE DO NOT GO DIRECT & SPEAK WITH STAFF. (id:49187)
Lot 28 Rue Chatelain Street
Alfred And Plantagenet, Ontario
Own a brand new build 3 Bedroom and 3 Bathroom freehold Townhouse. Be the first owner, choose your finishes, choose your prefered lot, directly from the builder. Korede Haven in the impressive hamlet Alfred Crossing, is a small upscale community where luxury meets affordability . High quality residences are thoughtfully designed to cater to various lifestyles, offering unparalleled comfort and style. Whatever you seek a cozy starter or an opulent estate, Korede Havens provides exceptional value without compromising on elegance or functionality. Experience upscale living at a price that fits your budget. EV Charger Included! (id:49187)
5794 Tenth Line
Erin, Ontario
Discover unparalleled privacy on this remarkable, stress melting, 8 acre retreat, where nature and lifestyle blend seamlessly in your private escape a place the owners describe as their very own resort. With no neighbors in sight, you'll enjoy the tranquility and seclusion of this amazing oasis creating a feeling of being worlds away yet close enough for everyday convenience. This property offers an exceptional living experience, surrounded by walking trails perfect for year round adventures, close to snowmobile trails and many off road adventure opportunities. The options for this property are only limited by your imagination, from potential hobby farm, ATV trails, housing an existing business, start your own or just enjoy the beauty of nature. The centerpiece of this property is the stunning four-bedroom, three bathroom (2+1) one of a kind custom side split home. A striking spiral staircase takes center stage, adding architectural charm. The natural light floods every corner, creating a warm and inviting ambiance. While the top floor balcony invites you to savor your morning coffee amidst trees and picturesque views. The expansive primary suite offers abundant storage and space with endless potential to create your own spa like ensuite. Entertain effortlessly in the spacious living areas or take the gathering outdoors to the above ground heated pool deck and bar. Car enthusiasts and hobbyists will marvel at the shop with a double car garage in addition to the 400 sqft workshop and similar size stable area that can be used as additional storage or to keep animals. This is more than a home, its a private sanctuary where you can immerse yourself in nature and create unforgettable memories. Whether you're exploring the trails, hosting friends and family, or simply unwinding in your own oasis, 5794 Tenth Line is truly unlike any other. (id:49187)
725 Lochhead Drive
Greater Sudbury (Onaping Falls), Ontario
**Once-In-A-Lifetime Investment Opportunity!** Discover 169.37 Acres Of Untouched Potential InThe Unorganized Township Of CascadenWhere Minimal Property Taxes And Fewer Restrictions OfferUnmatched Freedom And Value. Nestled Along The Pristine Shores Of Beautiful Windy Lake, ThisRare Parcel Features A **9-Hole Waterfront Golf Course, Seamlessly Blending Business Potential With It's Breathtaking Natural Beauty.Wake Up To Awe-Inspiring Vistas, Clean Northern Air, And The Serene Call Of Nature.This Is Truly A Piece Of Paradise. With Its Prime Waterfront Location, Irresistible Charm, And Established Recreational Draw, This Property Promises Not Just A Lifestyle, But A Legacy. The Golf Courses Excellent Facilities Attract A Steady StreamOf Golfers, Providing A Solid Foundation For Future Growth And Development.Whether You Envision Expanding The Course, Converting It, Developing A Private Retreat, Subdividing The Property Or Creating A Luxury Resort, This Land Offers Limitless Possibilities. Step Into A World Where Business Meets Leisure And Passion Meets Profit. Your Vision Begins Here. **Buyer Agent To Do Their Own Due Diligence. (id:49187)
27 Tisdale Street N
Hamilton (Beasley), Ontario
Welcome to 27 Tisdale St N, a charming two-storey semi-detached home located in Hamiltons Beasley community offering 2 bedrooms and 1 bathroom, blending character and comfort. The front hallway features an exposed brick wall, adding a rustic touch, while the living room includes a built-in library ideal for book lovers. The kitchens walkout leads to a fully fenced backyard, enhancing indoor-outdoor flow. Upstairs, the primary bedroom is distinguished by a striking cathedral ceiling and a continuation of the exposed brick. A second bedroom and full bath round out the living quarters, while a 500-square-foot unfinished basement offers valuable space for storage or future development. (id:49187)
514579 2nd Line
Amaranth, Ontario
Experience country living at its finest with this breathtaking 51 acres of prime agricultural farmland residence in Amaranth. Nestled on rolling land, this elegant bungalow combines modern luxury with rural tranquility. Inside, you'll find 3 bedrooms and 3 bathrooms, all finished with exquisite attention to detail with high end finished materials. Step outside and enjoy the endless space from the oversized heated workshop equipped with hydro & full washroom to the expansive fenced paddocks and horse facilities, every feature has been designed for both comfort and lifestyle. Workshop provides endless possibilities for hobbies, storage, or business use. For equestrian enthusiasts, the property includes a large paddock and 2 box stalls, making it an ideal setup for horses. Whether you dream of raising horses, exploring your acreage, farming the land or simply enjoying sunsets on your porch, this property is a sanctuary you'll never want to leave. This rural retreat is just 10 mins from Orangeville city amenities & can be leased furnished. (id:49187)

