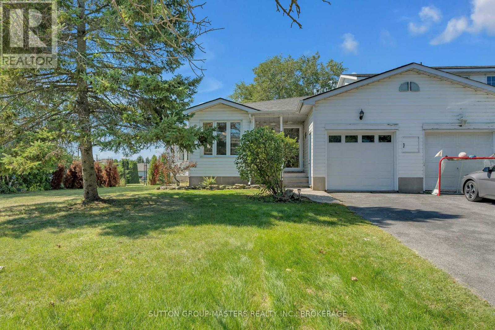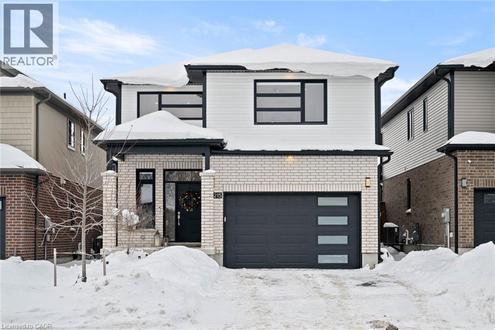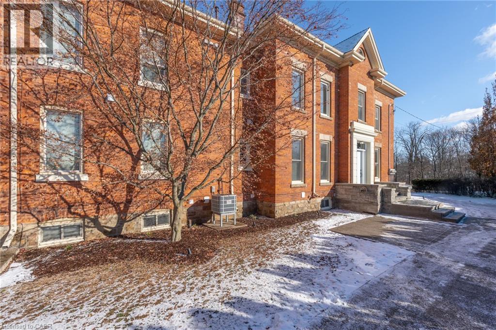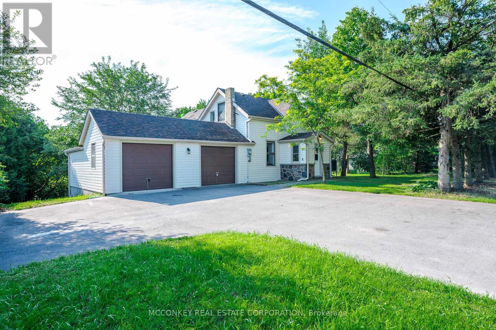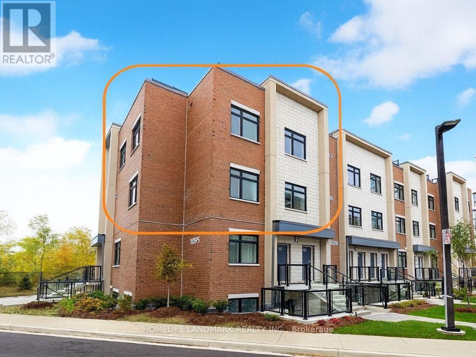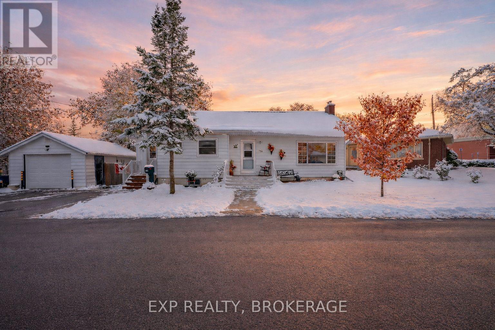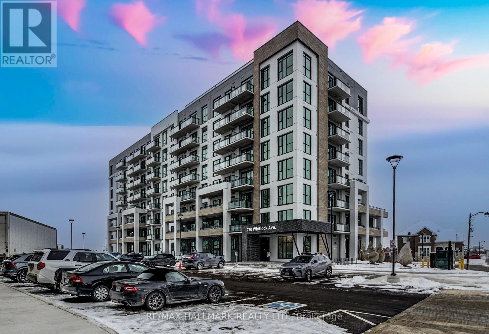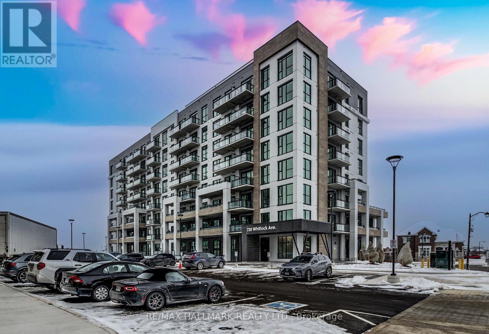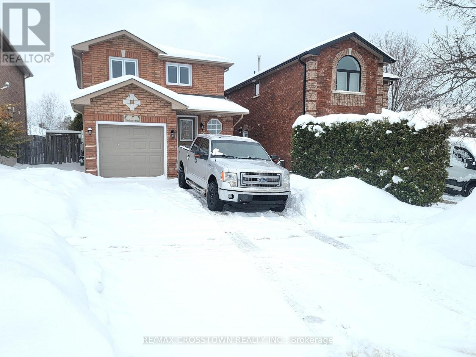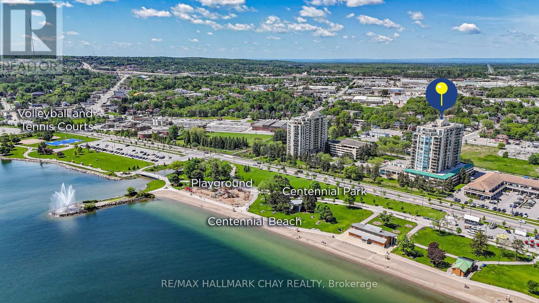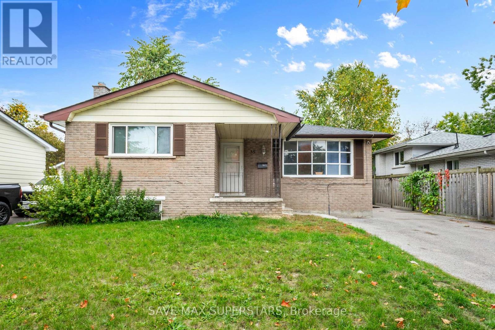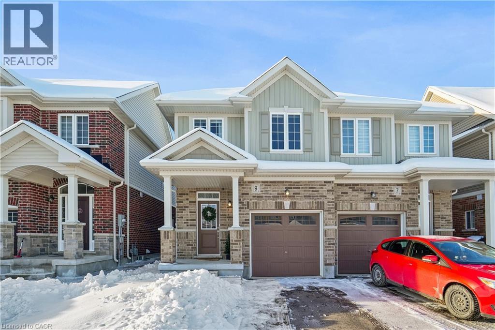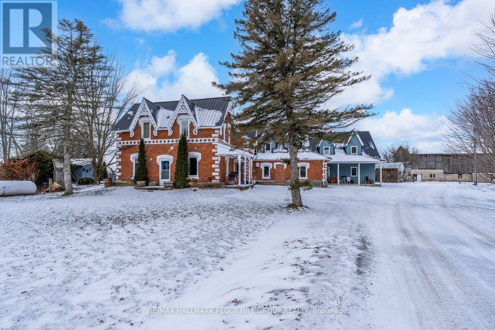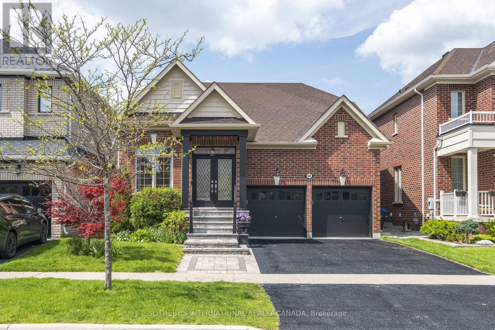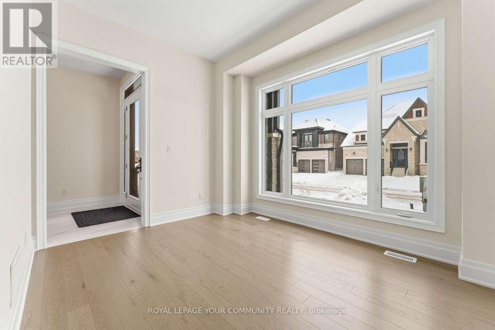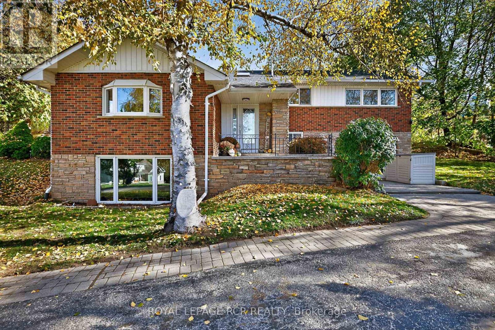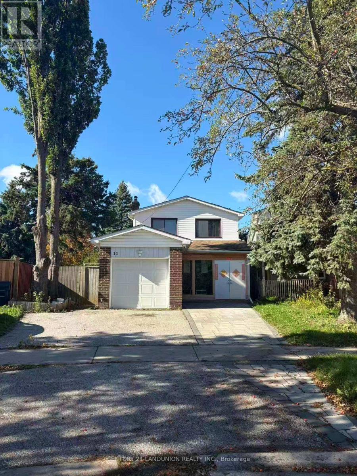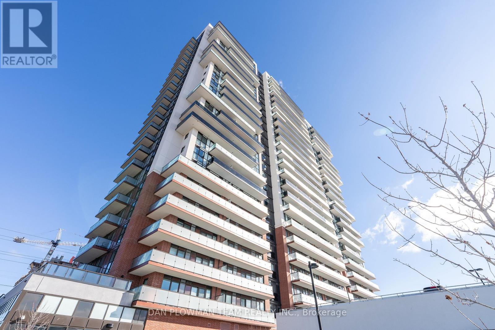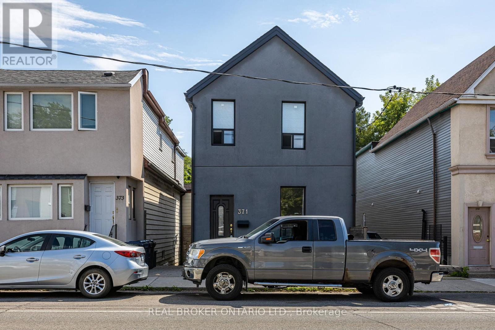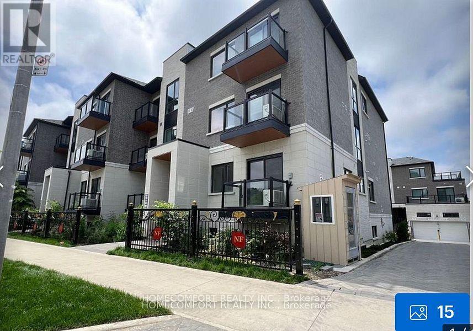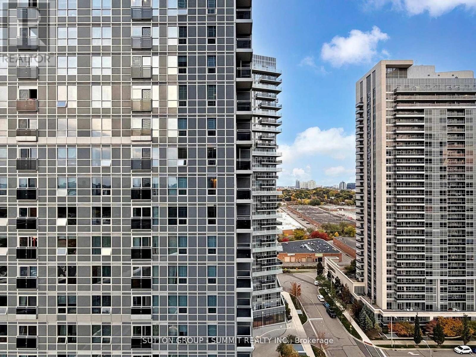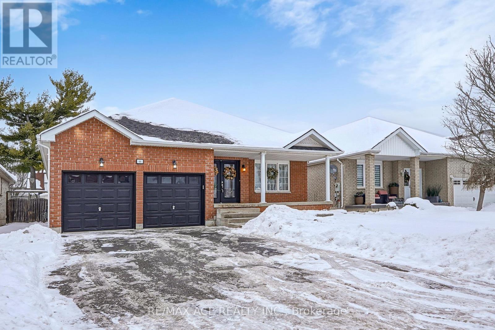32 - 301 Glenroy Gilbert Drive
Ottawa, Ontario
Welcome to this brand new, never-lived-in 2-bedroom condo located in a highly desirable, central neighborhood. Thoughtfully designed with an abundance of upgrades throughout, this pristine home offers modern finishes and an efficient layout ideal for today's lifestyle. The upgraded kitchen flows seamlessly into the bright open-concept living and dining areas, perfect for both everyday living and entertaining. Two well-proportioned bedrooms provide comfort and flexibility for owners, guests, or a home office. Enjoy the convenience of in-suite laundry, along with the peace of mind that comes with brand new construction and Tarion warranty. An owned parking space valued at $30,000 is included-an exceptional bonus in this sought-after area. Ideally situated close to shopping, restaurants, transit, parks, and all essential amenities, this condo offers a truly turnkey opportunity for first-time buyers, professionals, or investors alike. (id:49187)
71 Davey Crescent
Loyalist (Amherstview), Ontario
Situated in the lakeside community of Amherstview, this unique 3 bedroom, 2 full bath bungalow townhome has it all, including a huge city lot with seasonal views of Lake Ontario! Driveway plus attached garage creates parking for 3 cars, then step into your bright open floorplan offering a welcoming front entry. Spacious kitchen with cozy breakfast nook offers ample cabinets & SS appliances. Open concept Living/ Dining is accented by a lovely gas fireplace and patio doors lead you out to your fully fenced back yard with above ground pool and bonus gate that gives you direct entry to the community (sunnyside park). 3 bright spacious bedrooms and 4 piece bath complete the main level. Lower level is also finished with a Den / 4th bedroom , 3 pc bath, laundry, family size rec-room and utility / storage room. Walking distance to everything Amherstview has to offer including schools, shopping, restaurants and Lake Ontario (Fairfield Park), this property will be top of the list for any home search in this price point! If one level living is on your wish list, you will love this layout. If you were hoping for a park like setting, with mature trees, shrubs and lilac lined fences, your in luck, that is here as well ! (id:49187)
215 Timber Trail Road
Elmira, Ontario
Welcome to this beautifully finished Montgomery Homes residence in the desirable Southwood Park community of Elmira. This thoughtfully upgraded 4-bedroom, 3-bath home offers over 2,200 sq. ft. of stylish, functional living space. Light-filled and inviting, the main floor features 9’ ceilings, hardwood flooring, and an open-concept kitchen, dining, and great room ideal for both everyday living and entertaining. The Chervin kitchen is equipped with high-end appliances, quartz countertops, and a large contrasting island, complemented by abundant pot lighting throughout. The dining area walks out to a finished deck overlooking a fully fenced backyard—perfect for relaxing, entertaining, or family enjoyment. A convenient laundry room and 2-piece powder room complete the main level. Upstairs, the hardwood staircase leads to a spacious primary retreat with french doors, double closets and a luxurious 5-piece ensuite featuring a freestanding soaker tub and glass-enclosed shower. Three additional generously sized bedrooms and a full main bath complete the upper level. All bathrooms feature Chervin cabinetry with floating vanities and quartz countertops. Surrounded by nature trails and parks, and just minutes to shopping with easy access to Waterloo, Kitchener, and Guelph, this home offers the perfect blend of small-town charm and city convenience. Elmira boasts beautiful parks, a splash pad, recreation centre, arena, pool, fitness facilities, and a vibrant downtown with local boutiques, restaurants, and essential services. A true turnkey opportunity in a welcoming, family-friendly community—this exceptional home is ready to be enjoyed. Book your private showing today. (id:49187)
322 Mount Albion Road Unit# B
Hamilton, Ontario
Luxury Fully Renovated 4-Bedroom Heritage Home | Approx. 2,500 square feet. This exceptional semi-detached residence, originally built in 1891, offers approximately 2,500 sq ft of refined living space, fully renovated to blend historic charm with modern luxury. The home features four spacious bedrooms and 2.5 bathrooms, including a primary suite with a private ensuite bath. The main level showcases an open-concept layout with a new designer kitchen complete with a large island, ideal for both entertaining and everyday living. High ceilings, oversized windows, and premium finished create a bright, elegant atmosphere throughout. Comfort is assured year-round with central air conditioning and forced-air heating, complemented by original boiler radiators that add both warmth and character. Additional highlights include in-suite laundry, parking for two vehicles and a thoughtfully designed floor plan suited to today's lifestyle. Conveniently located with easy access to highways, schools, trails and a nearby golf course, this home offers both tranquility and connectivity. A rare opportunity to lease a timeless property with the comfort, space and sophistication of a modern luxury home. (id:49187)
1767 Young's Point Road
Selwyn, Ontario
Year-round living on Beautiful Private Waterfront Lot on Edge of Picturesque Lakefield, 15 min to Peterborough 103' ft of waterfront, east facing for sunrises to enjoy! Sparkling bright east & south windows Four Season sun room with w/o to large newer deck overlooking serene Lake, sunroom has corner propane fireplace. Bright 3 bedroom 1.5 Storey home has double attached garage. Large updated kitchen with main floor laundry, two bathrooms ( 3 pc on main floor & 3 pc 2nd floor). W/O basement. Forced Air Electric Furnace with Heat Pump & Central Air. High speed internet in this area!! Photos with furnishings are from when the house was professionally staged. (id:49187)
253 - 1095 Douglas Mccurdy Common
Mississauga (Lakeview), Ontario
Rare brand-new end-unit townhome with a private rooftop terrace, offering exceptional privacy and quiet lakeside living in Mississauga's Lakeview neighbourhood. Never occupied and overlooking greenspace, this 1,567 sq. ft. home features 2 bedrooms, 2.5 bathrooms, a primary suite with walk-in closet, modern grey zebra blinds, and an open-concept kitchen with upgraded stainless-steel appliances, large centre island, quartz countertops and backsplash, premium laminate flooring, and plush bedroom carpeting. The home Includes FREE Rogers high-speed internet, private underground parking, ample visitor parking, and excellent access to the QEW, Long Branch GO Station, Mississauga Transit, waterfront trails, Lakeview parks, and Port Credit amenities. (id:49187)
212 Robinson Street
Greater Napanee (Greater Napanee), Ontario
Welcome to 212 Robinson Street in Napanee, a well maintained bungalow offering comfort, value, and an unbeatable location just steps from The Prince Charles School and Napanee District Secondary School. Whether you're a first time buyer, downsizer, or investor, this home delivers a solid foundation with thoughtful updates and plenty of future potential. Inside, the bright and inviting living room is anchored by a cozy gas fireplace, creating the perfect spot to relax on cooler evenings or gather with family and friends. The home features two comfortable bedrooms and a functional layout, complemented by an exceptionally generous main floor bathroom that offers far more space than typically found in a home of this size. Significant upgrades provide peace of mind, including a durable steel roof completed in 2020, brand new windows in 2025, and a furnace and air conditioner approximately 7 years old. The unfinished basement provides a true blank slate for your ideas, while also offering a convenient half bath and a dedicated workshop, ideal for hobbyists, DIY projects, or additional storage, with plenty of room to expand your living space if desired. Outside, a detached garage adds convenience and flexibility, while the manageable yard offers space to enjoy without the upkeep. Located close to schools, amenities, and downtown Napanee, this property combines a walkable location with comfort, warmth, and opportunity. A home you can move into now and make your own over time. (id:49187)
720 Whitlock Avenue
Milton (Cb Cobban), Ontario
Welcome to 720 Whitlock Ave, Unit 816, a brand new, never-lived-in modern 1-bedroom, 1-bathroom condo located in the desirable Cobban community of Milton.This thoughtfully designed 548 sq. ft. top-floor suite features 9' ceilings, high-efficiency windows, and a carpet-free interior for a sleek, contemporary feel. The open-concept layout includes a gourmet kitchen with modern finishes, seamlessly flowing into the living space-ideal for both everyday living and entertaining.Additional highlights include in-suite laundry, smart thermostat climate control, and one dedicated parking space. Residents enjoy access to exceptional building amenities such as a fully equipped fitness centre, games room, media room, and 24/7 building security. Perfectly situated next to a park and just minutes from grocery stores, shops, and everyday conveniences, this condo offers a blend of comfort, style, and convenience in a vibrant, growing neighbourhood. (id:49187)
720 Whitlock Avenue
Milton (Cb Cobban), Ontario
Welcome to 720 Whitlock Ave, Unit 816, a brand new, never-lived-in modern 1-bedroom, 1-bathroom condo located in the desirable Cobban community of Milton.This thoughtfully designed 548 sq. ft. top-floor suite features 9' ceilings, high-efficiency windows, and a carpet-free interior for a sleek, contemporary feel. The open-concept layout includes a gourmet kitchen with modern finishes, seamlessly flowing into the living space-ideal for both everyday living and entertaining.Additional highlights include in-suite laundry, smart thermostat climate control, and one dedicated parking space. Residents enjoy access to exceptional building amenities such as a fully equipped fitness centre, games room, media room, and 24/7 building security. Perfectly situated next to a park and just minutes from grocery stores, shops, and everyday conveniences, this condo offers a blend of comfort, style, and convenience in a vibrant, growing neighbourhood. (id:49187)
7 Addison Trail
Barrie (Georgian Drive), Ontario
Welcome to 7 Addison Trail, a well-maintained and move-in ready home for lease in Barrie's desirable east end. This clean and inviting 3-bedroom, 1.5-bath residence offers a functional layout ideal for comfortable everyday living. The main floor features a bright, updated eat-in kitchen complete with a pantry and all appliances included, living room has hardwood floors. A convenient powder room is located on the main level, along with direct interior access from the single-car garage, perfect for added convenience year-round. Central air conditioning ensures comfort throughout the seasons. Upstairs, the spacious primary bedroom offers direct access to the main bathroom, complemented by two additional well-sized bedrooms. The interior has been well cared for and is in very clean condition. Step outside to enjoy a large, fully fenced backyard ideal for outdoor family enjoyment. Located close to schools, parks, shopping, and commuter routes, this home combines comfort, location, and practicality. **Available January 1st. EFT payment of $2475/Mth plus all utilities, 1st & last months rent required and all rental docs. Tenant responsible for utility hook up. Tenant Pays: Cable TV, Heat, Hydro, Internet, Natural Gas, Tenant Insurance, Water. Tenant responsible for all yard maintenance and snow removal** (id:49187)
205 - 65 Ellen Street
Barrie (Lakeshore), Ontario
Southern-Facing 2-Bedroom/2-Bathroom Condo Boasting Over 1,155 SqFt. Of Living Space!! Featuring Stunning Floor-To-Ceiling Windows With Water Views. The Spacious Open-Concept Layout Includes An Open Concept Kitchen, Living Room, Eat-In Kitchen & Dedicated Dining Area. The Primary Bedroom Features A Generous Walk-In Closet And A 4-Piece Ensuite With Walk-In Shower & Large Soaker Tub. 2nd Bedroom Also Has Water Views & Double Closet. An There Is Also An Additional 4-Piece Washroom. Other Highlights Include A Large Laundry Area For Added Convenience. Situated In An Unbeatable Location, You're Just Steps From Kempenfelt Beach, The Scenic Lakeshore Boardwalk, Walking Trails, And The Vibrant Downtown Core With High-End Dining Options. Commuters Will Appreciate The Proximity To The Go Train Station And Quick Access To Highway 400, Making Travel Effortless. (id:49187)
Duplex - 35 Bernick Drive
Barrie (Grove East), Ontario
REGISTERED LEGAL DUPLEX IN PRIME COLLEGE AREA - BACKING ONTO PARK!FANTASTIC INVESTMENT OPPORTUNITY IN A HIGHLY DESIRABLE NORTH-END BARRIE LOCATION, JUST MINUTES TO GEORGIAN COLLEGE, RVH, SHOPPING, RESTAURANTS, AND TRANSIT. THIS REGISTERED 2ND SUITE (SINCE 2008) PROPERTY BACKS ONTO A BEAUTIFUL PARK AND IS CURRENTLY RENTED TO TWO SEPARATE FAMILIES(NOT STUDENTS), PROVIDING SOLID INCOME AND EASY MANAGEMENT. THE MAIN FLOOR OFFERS 3 SPACIOUS BEDROOMS, ALL VERY BRIGHT AND AIRY WITH BIG WINDOWS AND CLOSETS IN EACH ROOM, AN UPDATED BATHROOM, AND A BRIGHT OPEN LAYOUT. RECENT RENOVATIONS INCLUDE COMPLETE MAIN-FLOOR PAINT (WALLS, CEILINGS, AND TRIM), NEW VINYL FLOORING, NEW LIGHT FIXTURES, RANGE HOOD, DISHWASHER, AND RANGE OVEN. THE ENTRANCE STEPS HAVE BEEN REPAIRED, AND THE SPACE FEELS REFRESHED AND MODERN. THE LOWER UNIT FEATURES 1 BEDROOM PLUS A DEN, A FULL BATHROOM, AND A COZY LIVING AREA. BOTH UNITS SHARE A COMMON LAUNDRY AREA. MAJOR UPGRADES INCLUDE A NEW WASHER & DRYER (OCT 2024), NEW WATER HEATER (SEP 2025), AND NEWA/C (JUNE 2025) - ENSURING EFFICIENCY AND COMFORT FOR TENANTS. THIS SELF-MANAGED PROPERTY OFFERS EXCELLENT CASH FLOW POTENTIAL. BOTH TENANTS ARE NOW MONTH-TO-MONTH...LOCATED STEPS TO COLLEGE PARK AND WALKING DISTANCE TO CAFES, CONVENIENCE STORES, PHARMACY, TIMHORTONS, AND MORE.A GREAT OPPORTUNITY FOR INVESTORS OR MULTI-GENERATIONAL FAMILIES SEEKING A TURNKEY DUPLEX IN AAA+ LOCATION! (id:49187)
9 Elsegood Drive
Guelph, Ontario
Welcome to 9 Elsegood Drive, a beautifully maintained 3-bedroom, 2.5-bathroom semi-detached home in Guelph’s highly desirable Kortright East neighbourhood. Built in 2022, this modern gem combines stylish finishes with family-focused functionality — all nestled in the quiet, south end of Guelph. Step inside to 9' ceilings, pot lights, and sun-filled living spaces that flow effortlessly from the granite countertop kitchen (with stainless steel appliances & loads of storage!) to the cozy dining area and bright living room. Slide open the patio doors and enjoy easy access to the backyard — perfect for kids, pets, and weekend BBQs. Upstairs, retreat to the spacious primary bedroom featuring a walk-in closet, an extra double closet, and a 4-piece ensuite. Two additional bedrooms offer generous space and natural light, ideal for growing families or a home office setup. The unfinished basement is full of future potential — customize it your way with extra living space, a gym, or playroom. Additional features include a central vacuum, garage door opener, and parking for 3 cars with no sidewalk to shovel! Located just minutes from the Claire Road shopping hub, Stone Road Mall, University of Guelph, and a brand-new high school being built at Victoria Rd S & Arkell — this is a rare chance to own in one of Guelph’s most family-oriented communities. Don’t miss your opportunity to call this nearly-new home yours! (id:49187)
1207 - 12 Gandhi Lane
Markham (Commerce Valley), Ontario
Step into luxury at the nearly-new Pavilia Towers, a landmark development ideally located at the intersection of Markham and Richmond Hill. This beautifully designed 1+1 bedroom, 2-bathroom suite offers a spacious and functional layout with soaring 9-foot ceilings and expansive windows to the unobstructed south view of Toronto Skyline that fill the space with natural light. The modern kitchen features integrated smart appliances, sleek cabinetry, and an open-concept design, perfect for both everyday living and entertaining. Enjoy the convenience of ensuite laundry, 1 underground parking space just in front of elevators (see the picture to see how close it is, Parking spot 145) , and 1 locker included with the unit. Set in a smart-technology building, residents enjoy 24-hour concierge service and access to top-tier amenities, including a fully equipped fitness centre, indoor pool, games and party rooms, recreation lounge, guest suites, and ample visitor parking. With VIVA transit at your doorstep, commuting is seamless whether you're heading to Vaughan, Markham, or downtown Toronto via Finch TTC. You're just minutes from Langstaff GO Station, Walmart, Loblaws, Home Depot, Canadian Tire, major banks, medical centres, restaurants, and shopping. Outdoor lovers will appreciate the nearby community parks with soccer fields, basketball and tennis courts, splash pad, dog park, and scenic walking trails. This home is located within the boundaries of top-ranking schools such as Donlea Public School and Thornlea Secondary School. Quick access to Highways 404 & 407 makes commuting effortless. Don't miss this opportunity to own in one of Thornhills most prestigious and connected communities. View the 3D virtual tour! (id:49187)
8464 6th Line
Essa, Ontario
TIMBER-FRAME ESTATE ON 10 ACRES WITH INGROUND POOL, EXPANSIVE BARN, VERSATILE OUTBUILDINGS, & A 4,544 SQ FT HOME BUILT TO IMPRESS! Call it a farmhouse if you want, but this 10-acre estate works harder than most properties ever will, with outbuildings built to perform and a 4,544 sq ft home that redefines rural craftsmanship. Anchoring the property is a 4,500 sq ft barn with box stalls, paddocks, and tack space, a heated 62 x 38 ft saltbox-style workshop, an 18 x 28 ft drive shed, multiple accessory buildings, and a two-car garage, perfect for home-based businesses, contractors, or equestrian enthusiasts. The home stands among open fields and mature trees, showcasing steep gables, brick and board-and-batten siding, an updated steel roof, and an outdoor retreat with an inground saltwater 20 x 40 ft pool, a pool house with a shower and change room, and a timber-framed covered patio. The great room showcases true timber-frame craftsmanship, with soaring wood-plank ceilings, expansive arched windows, and a floor-to-ceiling stone fireplace crowned by a wood mantle and chandelier, and in-floor radiant heat throughout most of the home. Handcrafted wood cabinets, stone counters, open shelving, and a large island with an apron sink make the kitchen the perfect gathering place, while the breakfast nook invites casual mornings and the formal dining room provides an elegant setting with a fireplace and patio access. A main-floor office offers a dedicated workspace, while upstairs, a billiards room with vaulted ceilings and arched windows overlooks the great room and flows into a large family/games area. The primary suite enjoys its own private wing, accessed by a separate staircase, with a walk-in closet and ensuite featuring a jetted tub. Every part of this estate, from the surrounding acreage to the timber-frame home and equipped outbuildings, is ready to support a lifestyle of work, recreation, and country living at its finest. (id:49187)
64 Weaver Terrace
New Tecumseth (Tottenham), Ontario
Stunning detached bungaloft, perfectly nestled on a quiet, family-friendly crescent in the heart of Tottenham. Boasting four spacious bedrooms and 3.5 tastefully designed bathrooms, this elegant home offers 2,580 sq. ft. of beautifully appointed living space. The sun-filled dining room impresses with grand arched windows, a sophisticated accent wall with wainscoting, smooth ceilings, and crown moldings. The chef-inspired kitchen is a true show piece, featuring built-in Bosch appliances-including double ovens with a warming tray and an electric cooktop-a stylish center island with seating, and beveled quartz counter tops. The open-concept living room features vaulted cathedral ceilings, custom crown molding, a cozy fireplace, and expansive floor-to-ceiling garden doors that seamlessly blend indoor living without door serenity. Outside, the private backyard oasis includes a heated inground swim spa and an interlock stone patio surrounded by privacy fencing, perfect for low-maintenance outdoor entertaining. The main-floor primary suite offers a luxurious three-piece ensuite with a seamless glass shower and a custom dressing vanity. A second bedroom on the main level provides versatility as a home office or nursery. Upstairs, you will find a generous secondary suite and a fourth bedroom with a shared bath, ideal for guests or multigenerational living. Impeccable finishes throughout include hardwood flooring, smooth ceilings, pot lights, and crown molding. A spacious two-car garage completes this exceptional property (id:49187)
15 Saxby Farm Avenue
King (King City), Ontario
Welcome to 15 Saxby Ave, King, ON. This pristine 4300 sq ft house offers 4 spacious bedrooms and 4 modern bathrooms. Featuring a striking modern exterior, the interior boasts an open-concept layout with gleaming hardwood floors. The gourmet kitchen showcases white cabinetry and an island, seamlessly connecting to bright living and dining spaces. Enjoy well-appointed bedrooms, contemporary bathrooms, and a convenient laundry room. An exceptional opportunity in King! Close to both Public and Private Schools, HWY 400, GO Train, Shop, Restaurants and More!!! (id:49187)
5555 Mount Albert Road
East Gwillimbury (Mt Albert), Ontario
Unique 2+1 Bedroom 4-Level Sidesplit complete with dream inground pool nestled into a rare 0.52 Acre mature treed lot in the heart of Mt. Albert. 5555 Mt. Albert Road offers the perfect blend of serene privacy and convenient in-town living. Step inside to a bright, open-concept main level where soaring vaulted ceilings, gleaming hardwood floors, and a cozy gas fireplace create an effortless flow between the gourmet kitchen and family room. The entertainer's kitchen boasts a large centre island, dual sinks, stainless steel appliances, skylights, and an oversized window flooding the space with natural light-plus a seamless walk-out to the side deck and BBQ area. Upstairs, the open-concept office (easily convertible to a fourth bedroom) features hardwood floors, pot lights, and a walk-out to the deck. The primary suite includes his-and-hers closets and its own bright deck access, while the second bedroom offers four windows, hardwood floors, and stunning views. A third bedroom provides a double closet and convenient above-grade walk-out. The finished lower level delivers a spacious recreation room with oversized above-grade windows and a second gas fireplace-ideal for movie nights or play. Outside, escape to your professionally landscaped backyard paradise: expansive deck, interlock patios, cozy firepit, and a private inground pool surrounded by mature trees-your ultimate retreat for summer entertaining or quiet relaxation. Perfectly located just steps from Mount Albert Public School, parks, playgrounds, baseball diamond, restaurants, and more. Commuters will love easy access to Newmarket, Highway 404, Davis Drive, and Highway 48. This rare gem combines space, privacy, and lifestyle-don't miss your chance to make it home! (id:49187)
(Bedroom) - 11 Post Horn Grove
Toronto (Agincourt North), Ontario
Welcome to this gorgeous home sitting in a quiet crescent in the Agincourt North neighbourhood. A newer renovated house with Friendly roomate, shared Kitchen and Laundry room. Huge backyard for leisure and children playground. Close to Woodside Square and Chartwell Shopping Centres, restaurants, groceries, parks, TTC, Hwy 401 and more. bedroom #1 ground level with own living room $900. bedroom #2 2nd level $800 (id:49187)
1121 - 2550 Simcoe Street N
Oshawa (Windfields), Ontario
Welcome To Suite 1121 Of The Beautiful U.C. Towers. Situated In The Heart Of North Oshawa's Rapidly Growing Windfields Community. This Cozy, One Bedroom Condo Apartment Offers Modern Living, Suited For Every Lifestyle. Enjoy The Convenience Of A Trendy Neighbourhood That Brings Everything To You. The Well Thought Out Floor Plan, Custom Finishes And Wide Plank Laminate Flooring Throughout, Give It A True Luxury Feel. Kitchen Area Features Quartz Counter Tops And Stainless-Steel Appliances. The Living Area Is Open, Inviting And Walks Out To A Spacious Private Balcony With Spectacular Unobstructed City Views And Stunning Sunsets. Your Primary Retreat Is Spacious With Plenty Of Closet Space. This Unit Includes In-Suite Laundry With A Stacked Washer And Dryer And A Privately Owned Parking And Locker Space! Building Amenities Include A Fully Equipped Fitness Centre, Stylish Lounge, Movie Theatre, Private Dog Park, Pet Washing Station, Co-Working Spaces, BBQ Area, Games And Entertainment Rooms, Party Room, Meeting Room, Billiards, Event Space And A Secure Parcel And Mail Delivery Area. The Building Also Offers 24/7 Security And Concierge Service. Prime Location! Just Steps Away From Durham College And Ontario Tech University, As Well As Transit, Shopping, Restaurants, And Major Highways. (id:49187)
Lower - 371 Jones Avenue
Toronto (Blake-Jones), Ontario
Freshly Painted, Warm and Compact 1-Bedroom Perfect for a Solo Occupant or Couple in Desirable Pocket Neighbourhood. This bright and pleasant lower unit with a completely separate entrance features open concept living with an efficient kitchen setup. Equipped with built-in appliances, double sink, and plenty of cabinets for storage. The good-sized bedroom has a closet and natural light streaming in from the window. The spacious bath has an enclosed shower. It also comes with ensuite laundry. Great location close to amenities and most errands can be done on foot or on a bike. TTC bus just outside your door or walk for 8 minutes to Donland Subway Station. Stroll to shops, cafes, and restaurants on The Danforth. Steps to Kempton Howard, Phin, Greenwood, Leslie Grove Parks, and plenty of other green spaces. (id:49187)
D208 - 200 Chester Le Boulevard
Toronto (L'amoreaux), Ontario
Two Year New Condo Townhouse In The Most Desirable Area, 1095 Sqft With One Parking . Corner Unit on the Main Floor with Bright And Sun Light Filled With Lots Of Windows. Facing Green Park on the East side, Hard Wood Floor Through Out, Open Concept Kitchen With Stainless Steel Appliances & Granite Countertop, Two Balconies Front And Back.Two (2) full 4 pieces washrooms, Close To Seneca College, Ttc, Park, School, Highway 404&401 (id:49187)
1717 - 275 Village Green Square
Toronto (Agincourt South-Malvern West), Ontario
EXPERIENCE THE BEST OF URBAN LIVING! Luxury 1 Bedroom Tridel Built Avani 2 Building Condo Apartment. Excellent Location, Easy Access To Highway 401, Scarborough Town Centre, Go Train Station, Tam O'Shanter Golf Club. Open Concept Kitchen And Living Area With Luxury Amenities And Fabulous Features. Constructed Using The Latest Green Technologies! Do Not Miss This Opportunity To Live In A Luxury Condo In The Best Part Of Scarborough Close To Everything! Parking Included! 24-HR Concierge/Security. Yoga/Fitness Centre, Billiards, Outdoor BBQ AndTheatre. Mins To Transit, Shopping, 401. Bus Stops, Shopping Malls, Banks, Coffee And Restaurants Are All At A Walking Distance. Hi-Speed Internet Is Included Into The Maintenance Fee. This Condo Features Luxury Kitchen With Contemporary Style Cabinetry With Stainless Steel Appliances, Granite Kitchen Countertop, And CARPET FREE. (id:49187)
66 William Jose Court
Clarington (Newcastle), Ontario
Meticulously Maintained Bungalow In One Of Newcastle's Most Sought-After Neighborhoods. Situated On A Family Friendly Cul-De-Sac, This Home Offers Exceptional Curb Appeal And A Move-In-Ready Interior That's Been Thoughtfully Updated From Top To Bottom. Step Inside To A Bright And Inviting Main Floor Thru An Extra Wide Front Porch. Your Double Door Grand Entry Will Take You Through Your Living Room And Family Room Area. You Will Experience Sky Lights Walking Your Way To The Beautiful Pool View Kitchen That Comes With Quartz Countertop And More Than Plenty Of Cup Board Space. It Only Gets Better Since Now You Will Walkout To A Private Backyard Rather Your Own Private Oasis Complete With An In Ground Heated Pool. This Patio Is Not Only Ideal For Staying Cool In The Hot Summer Days, Simply Laying In The Beach Chair- Reading A Good Book Or Relaxing And Even For Hosting Friends And Family. The Main Level Offers Three Spacious Bedrooms. Primary Bedroom Is Complemented With A 4 Pc Attached Washroom And Walk-In-Closet. Brand New Zebra Blinds Through Out The Entire House And Professionally Painted With Warm Color. Make Your Way Down On The Hardwood Stairs To The Fully Finished Basement Which Expands Your Living Space With An Additional 4th Bedroom, A 3 Pc Washroom, A Kitchenette And An Imagination Of How To Utilize The Extra Large Recreation Area. Perfect For Guests, Extended Family, Or Even An In-Law Suite Setup. Easy Access From Inside Of House To Your 2 Car Garage With Their Own Auto Garage Door Openers And Not To Mention You Can Even Park 4 Additional Vehicles In Your Driveway. Pot Lights Thru Out The Whole Exterior Of The House. This Home Is Truly A Gem- Lovingly Cared For And Move-In Ready, With Stylish Updates And Functional Space Throughout. Located In A Quiet, Family-Friendly Community With Easy Access To Hwy 401, Scenic Waterfront Trails, This Property Combines Small-Town Charm With Commuter Convenience. A Rare Opportunity To Own A Turn-Key Home In A Prime Location! (id:49187)


