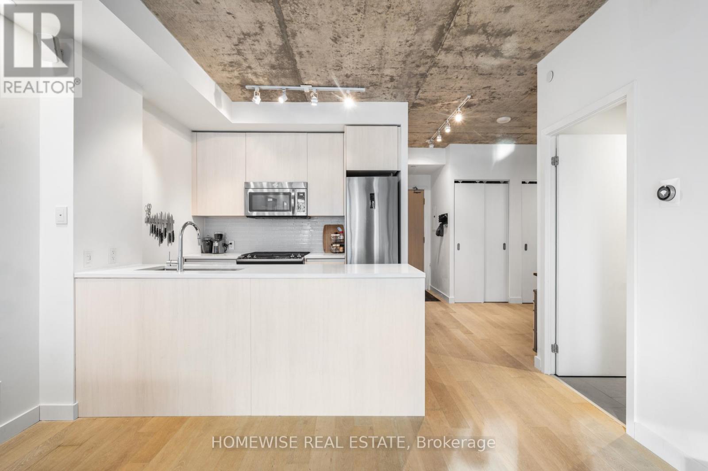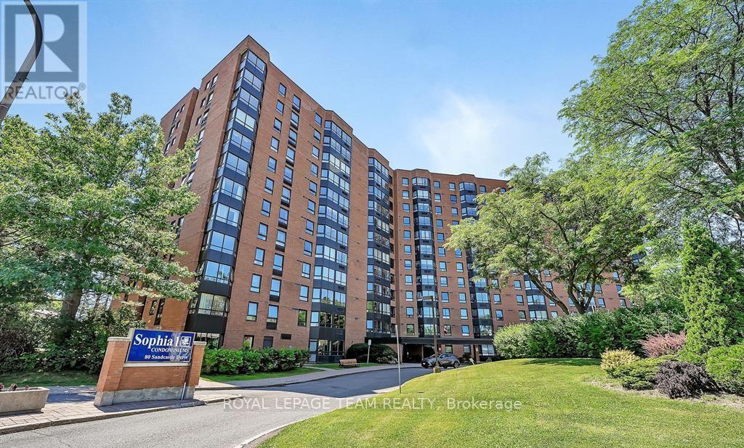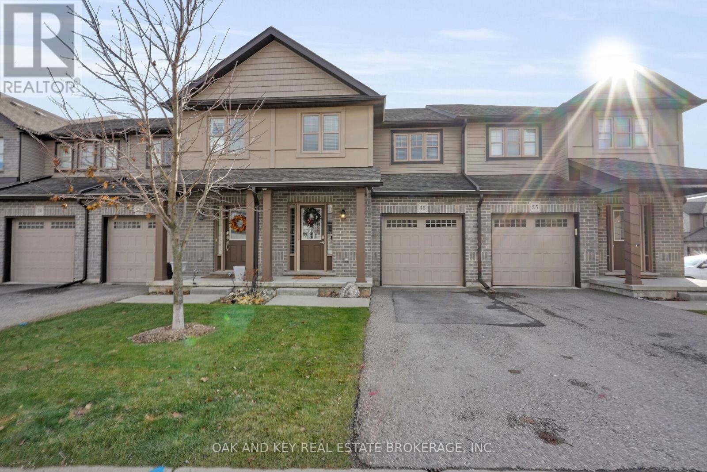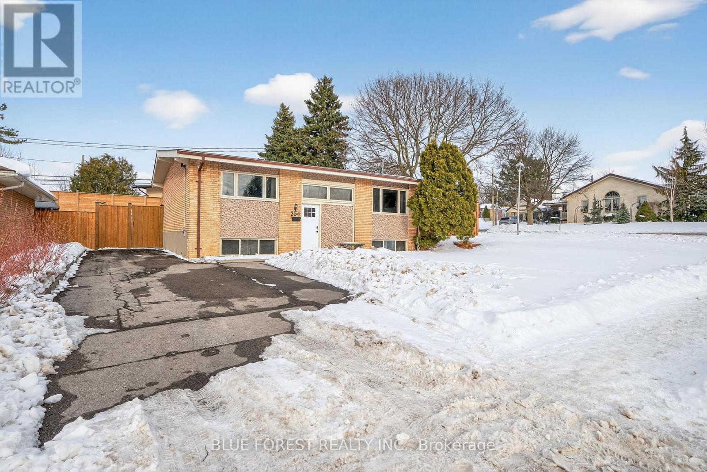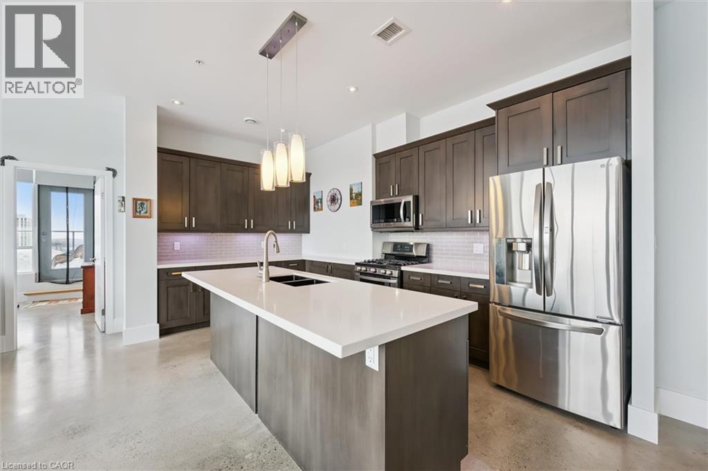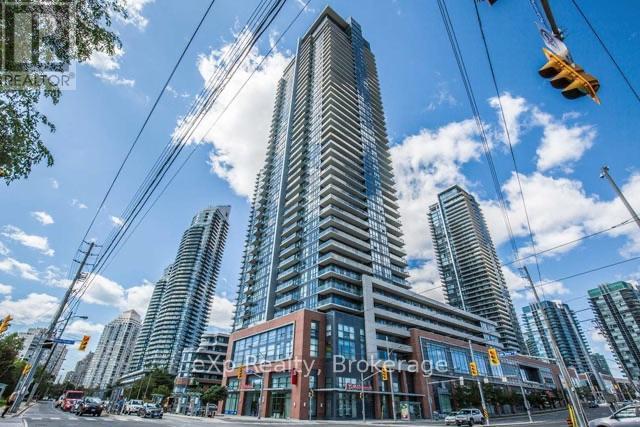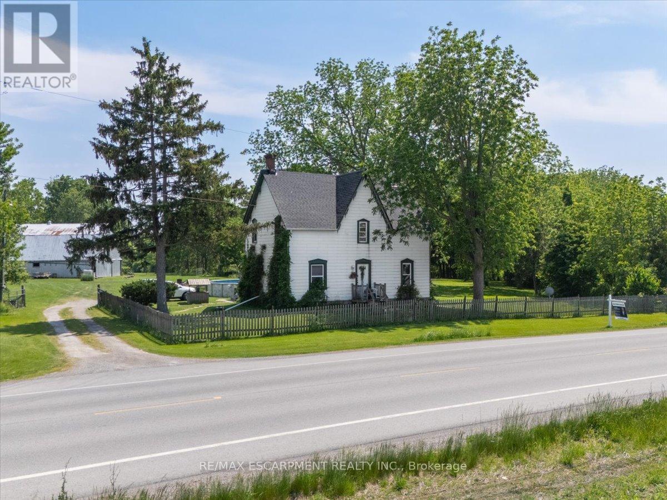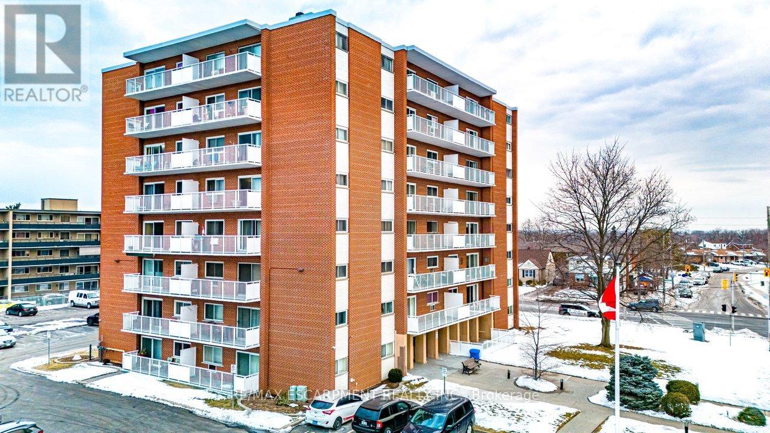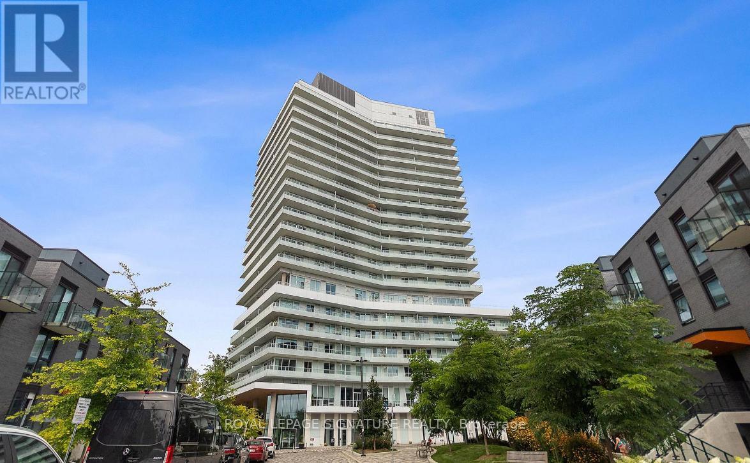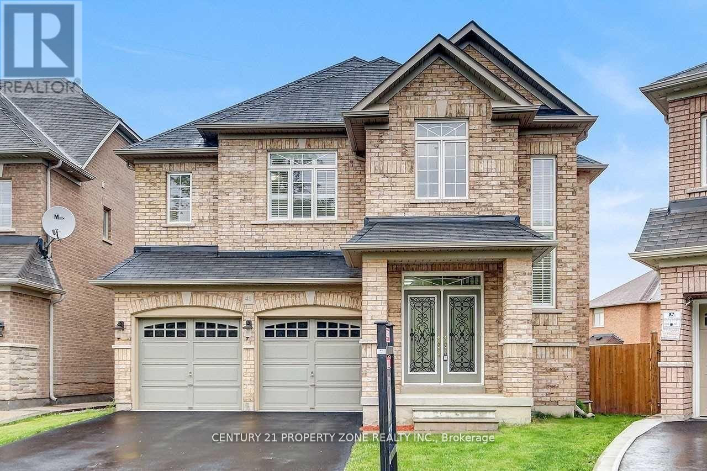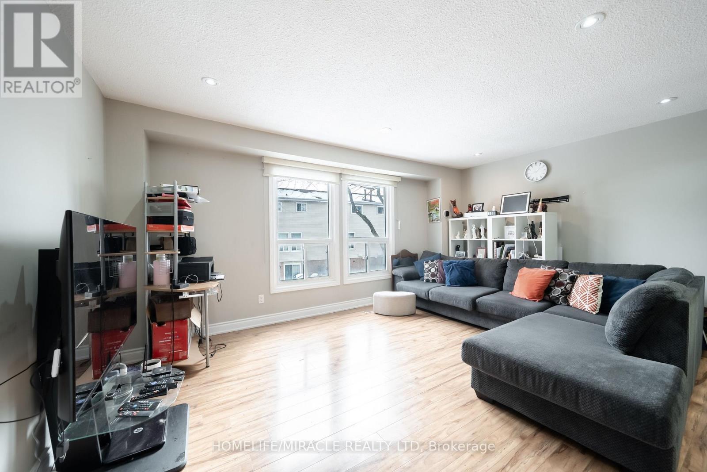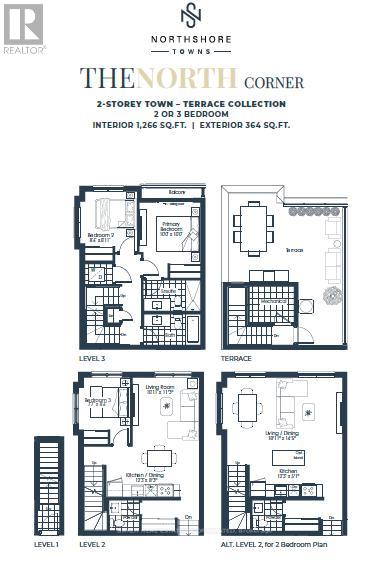1009 - 111 Bathurst Street
Toronto (Waterfront Communities), Ontario
Live large at 111 Bathurst st in the heart of King West, with this loft-inspired 1 Bedroom + oversized and versatile "REAL" Den, that truly feels like home. Offering over 700 sqft of functional interior space, plus a large balcony with rare gas BBQ hookup. This suite features soaring high ceilings, floor-to-ceiling windows, hardwood flooring throughout, and an abundance of storage. The sleek modern kitchen is built for real life and entertaining, complete with a gas range, stainless steel appliances, stone counters, and a large island with generous prep and seating space. Updated electrical with pot-lights throughout elevates the space, while the spa-like bath adds a polished finish. Parking and locker included. Perfectly situated between the trendy Queen West area and the always bumping King West. Transit, parks, groceries and some of the city's best restaurants and cafés right at your fingertips - urban living done right. (id:49187)
712 - 80 Sandcastle Drive
Ottawa, Ontario
For Rent - 80 Sandcastle Drive, Unit 712, Ottawa, ON K2H 9E7 Bright 2-Bedroom + Solarium Condo | 2 Baths | Indoor Parking | 7th-Floor Views Spacious 1,001 sq. ft. condo featuring 2 bedrooms, 2 bathrooms, and a sun-filled solarium-perfect as a home office, study, or play area. Hardwood floors, upgraded kitchen, and a large in-unit storage room provide both comfort and functionality. Includes a rare indoor, fully covered parking space and access to excellent building amenities: fitness center, party room, outdoor pool, landscaped grounds, and visitor parking. Ideally located steps from Queensway Carleton Hospital, with easy access to shopping, parks, trails, and transit. Ideal for professionals, executives, or small families seeking space, sunlight, and convenience in a quiet, well-managed building. (id:49187)
36 - 175 Ingersoll Street N
Ingersoll (Ingersoll - North), Ontario
Welcome home to Victoria Hills - a community where comfort, care, and thoughtful design come together. Nestled in one of Ingersoll's most loved neighbourhoods and just minutes from Hwy 401, this beautifully designed and meticulously maintained two-storey condo offers the perfect blend of low-maintenance living and quality upgrades. From the moment you step inside, the bright and welcoming main floor creates an immediate sense of ease. Natural light fills the open-concept kitchen, dining, and living areas, where stone counters, a walk-in pantry, and a generous island make the kitchen the true heart of the home. The cozy living area, complete with a gas fireplace and custom built-ins, flows seamlessly to a private south-facing balcony - ideal for morning coffee or quiet evenings outdoors. Upstairs, the serene primary suite features a walk-in closet and a spa-like ensuite with heated floors and a glass shower. Two additional bedrooms, a full bath, and a dedicated laundry room ensure comfortable, functional living for everyone. The fully finished walkout basement adds even more versatility - perfect as a family room, home office, play space, or easily converted into a fourth bedroom. Step out to the landscaped patio and imagine warm evenings and quiet conversations in this peaceful outdoor space - a lovely spot to relax or entertain. With thoughtful touches throughout - including custom blinds, abundant storage, upgraded TV wiring, an EV charger, and a convenient hallway entry from the garage - this home makes everyday living effortless. Close to parks and trails, schools, shopping, the nearby hospital, and Ingersoll's charming downtown core, this warm and welcoming home offers an elevated lifestyle in a community that truly feels like home. (id:49187)
254 Burlington Street
London South (South J), Ontario
Welcome to 254 Burlington! Nestled on a desirable corner lot, this charming 3+1 bedroom bungalow features a spacious, functional layout with updated electrical panel and newer windows throughout. The home offers ample parking, generous storage, and a fully fenced private backyard-perfect for relaxing or entertaining-complete with a large shed ideal for a workshop. Conveniently located near Highway 401 and , as well as schools, shopping, and Victoria Hospital, this home beautifully combines comfort, convenience, and charm. (id:49187)
1 Victoria Street Unit# 1904
Kitchener, Ontario
Welcome to this stunning 3-bedroom, 2-bathroom penthouse condo offering approximately 1,400 sq ft of modern urban luxury. Perched high above the city, this rare suite features a massive wrap-around balcony with sweeping views and even a gas hook up for your BBQ or fire table — perfect for entertaining, relaxing, and soaking in the downtown skyline. Inside, the unit showcases polished concrete floors throughout for a sleek, contemporary feel, complemented by custom cabinetry and premium finishes. The chef-inspired kitchen is equipped with quartz countertops, a gas stove, and a fridge with built-in water and ice, blending style and functionality seamlessly. Enjoy the convenience of upscale building amenities including a fully equipped gym, stylish party room, private theatre room, and a beautifully designed rooftop terrace complete with planters, BBQs, and outdoor dining areas. An exceptional opportunity to own a spacious penthouse in one of downtown Kitchener’s most sought-after buildings — steps to transit, tech hubs, dining, and entertainment. (id:49187)
707 - 2220 Lakeshore Boulevard W
Toronto (Mimico), Ontario
Welcome to this beautifully updated 1 Bedroom + Den suite offering a functional layout and stylish living. Enjoy brand new flooring, fresh paint, and modern lighting throughout, plus a spacious bedroom complete with a large walk-in closet. Includes 1 parking spot. Located in a highly convenient neighbourhood close to everyday essentials including Metro, major banks, Shoppers Drug Mart, Starbucks, and LCBO. Commuters will appreciate quick access to major highways and TTC. Residents enjoy resort-style amenities including an indoor swimming pool, fitness centre, sauna, steam room, hot tub, putting green, outdoor BBQ area, theatre room, massage rooms, library, children's craft centre, squash courts, guest suites, and 24-hour concierge. A fantastic opportunity in a great location - offering comfort, convenience, and exceptional building facilities. (id:49187)
5914 Canborough Road W
West Lincoln (Bismark/wellandport), Ontario
Welcome to 5914 Canborough Road, a serene rural retreat just outside Wellandport. This nearly 8.5-acre property offers just under 500 feet of Welland River frontage, perfect for riverside activities or simply enjoying the views. The land is beautifully maintained with a mix of trees and open spaces, providing privacy with enough cleared areas for trails or a hobby farm. The charming century home, built before 1900, features 4 spacious bedrooms, an updated 4-piece bathroom (2023), a 3-piece bathroom (2020), a country kitchen, and a cozy family room. Step out to the covered back deck with access to an above-ground pool and peaceful surroundings. The property includes a large two-storey 120 x 40 barn (1975), ideal for farming, hobbies, or storage. Located just 15 minutes from Dunnville and Smithville, it offers the perfect balance of rural tranquility and convenience. Don't miss out on this unique property. (id:49187)
808 - 8 Woodman Drive S
Hamilton (Corman), Ontario
Stop Renting, Start Owning: Incredible value in this Dream Condo! Meticulous penthouse level condo with breathtaking views, all for less than what you're currently paying in rent! This isn't a pipe dream; it's a reality with all utilities included in the condo fees. ( Rare Find) Spacious design, flooded with natural light. The heart of this condo is the spacious eat-in kitchen, featuring, shaker style cabinets & a stylish ceramic backsplash. Cooking & entertaining will be a joy with the convenience of LED pot lights & a double sink. Living area and bedroom with hardwood flooring complemented by newer baseboards, trim, doors, & casements. Storage is no longer an issue with custom closets, including a generous double closet in the front entrance & an expansive his-and-hers (8-foot) closet in the master bedroom. The modern 4-piece bath boasts elegant ceramic tile, providing a spa-like experience. But the appeal doesn't stop there. Step out onto the 23' x 4' balcony & soak in the amazing panoramic views of Hamilton & the Bay. Enjoy your morning coffee or evening cocktails while taking in the stunning scenery. And convenience? You've got it! Just minutes to QEW, transit, shopping, specialty shops and grocery stores, premium parking spot right in front of the building (#130) makes coming and going a breeze. This condo is truly a rare find, especially considering the utilities & basic cable are included! Say goodbye to those surprise bills & hello to predictable monthly expenses. Don't miss this opportunity! Stop throwing your money away on rent and invest in your future. (id:49187)
410 - 20 Brin Drive
Toronto (Edenbridge-Humber Valley), Ontario
Gorgeous views. Split layout. Wrap around balcony. This impressive condo offers 926 sq. ft. of interior living space plus a large, 307 sq. ft. balcony. It is a must see! Prepare to be captivated by Kingsway by the River. This stunning 2+1 bedroom corner suite features one of the largest wraparound balconies you'll ever see - truly breathtaking and perfect for relaxing or entertaining. The spacious living and dining area is thoughtfully designed with a split-bedroom floor plan for added privacy. The primary bedroom includes a walk-in closet and a private ensuite bathroom. The versatile den is large enough to accommodate a bed, making it ideal forguests, a home office, or your Peloton room! Modern finishes are showcased throughout thesuite. Experience elevated living just steps to nature trails, the Humber River, and everyday conveniences. A rare offering with space, light, and outdoor living that truly setS it apart. Don't miss your opportunity to live in this exceptional suite. (id:49187)
41 Timbercove Road
Brampton (Credit Valley), Ontario
Detached 4 B/R, 4 W/R , Kitchen With Granite Counter, Centre Island & S/S Appliances W/O ToDeck. Separate Living & Family Room With Hardwood Floor, F/Place & 9 Ft Ceiling On Main .Master With 6PcEn-Suite & His & Her W/I Closet. Other 3 G/Size B/Rooms With W/I Closets. No Carpet, Basement is Rented Separate. Tenant Pays 70% Utilities. Close To Park, School ,Bus,Plaza. No Pets, No Smoking. (id:49187)
150 Enderby Crescent
Brampton (Southgate), Ontario
Welcome to your dream home. This stunning, fully renovated 3-bedroom, 3-bath townhouse is everything today's buyers searching for style, space, and move in ready move-in comfort-nestled in a beautifully maintained complex. fall in love with the designer kitchen featuring custom cabinetry, mosaic backsplash, stone countertops, stainless steel appliances, and undermount sink- perfect for everyday living and entertaining. Bright open living spaces showran upgraded laminate floors and sleek pot lights, where 3 spacious bedrooms and beautifully renovated. bathrooms complete the upper levels.The finished walk-out basement offers exceptionally flexibility with porcelain tiles, built in storage, and a 3- piece bath ideal for guests, a home office, or a private retereat. built-inCentral air included for a year-round comfort. motivated seller - priced to sell and shows impeccably. (id:49187)
Th24 - 496 Plains Road E
Burlington (Lasalle), Ontario
Brand New Town home, 3 Bedroom and 2.5 bath with parking and locker. Featuring a beautiful 364 sq/ft rooftop terrace. Laminate Floors, Designer Cabinetry, Quartz Counters, Stainless Steel Appliances. Live at Northshore, in one of Burlington's most prestigious, established neighbourhoods, next to the Burlington Golf and Country Club and minutes to the Lake. Be on the GO Train, QEW or Hwy 403 in Minutes. Enjoy the building amenities featuring a Fitness Centre, Yoga Studio, Co-Working Space Lounge, Board Room, Party Room and Chefs Kitchen. Pet Friendly with an added dog washing station at the street entrance. (id:49187)

