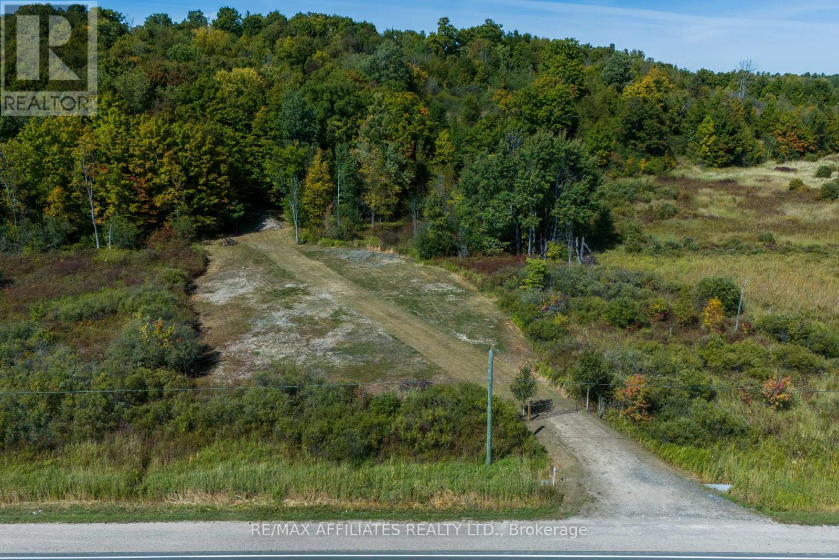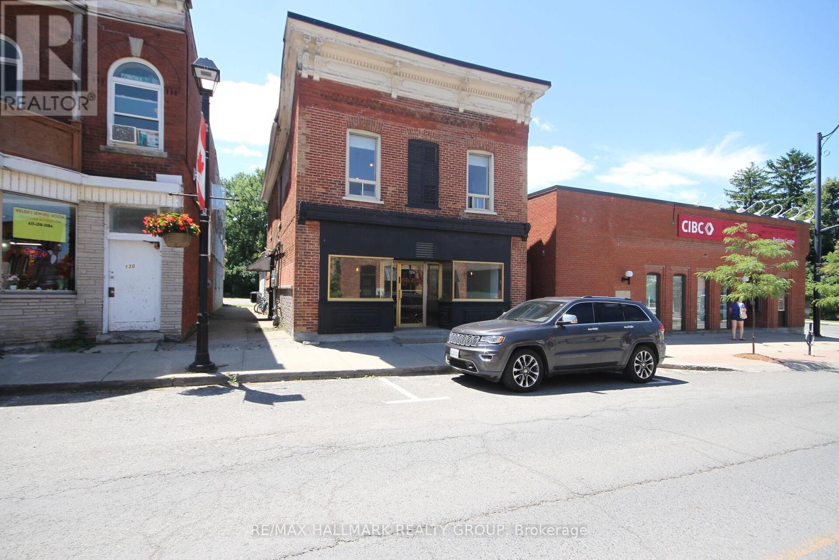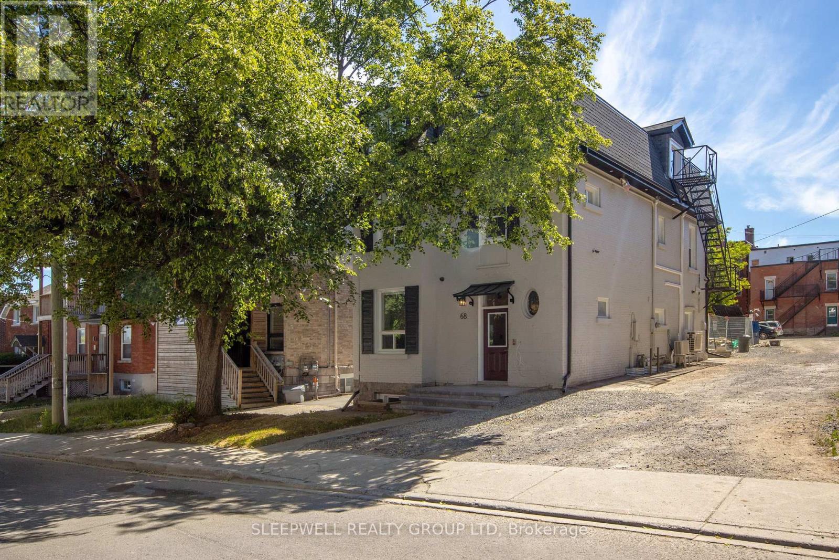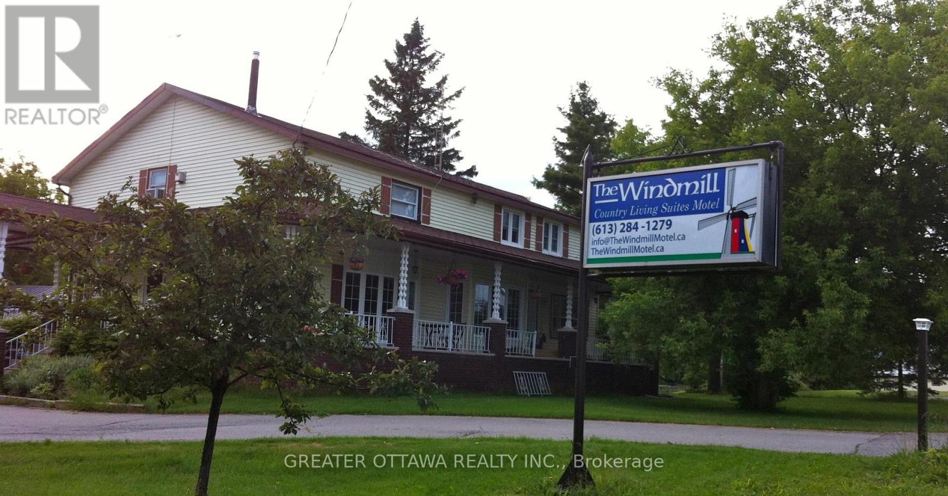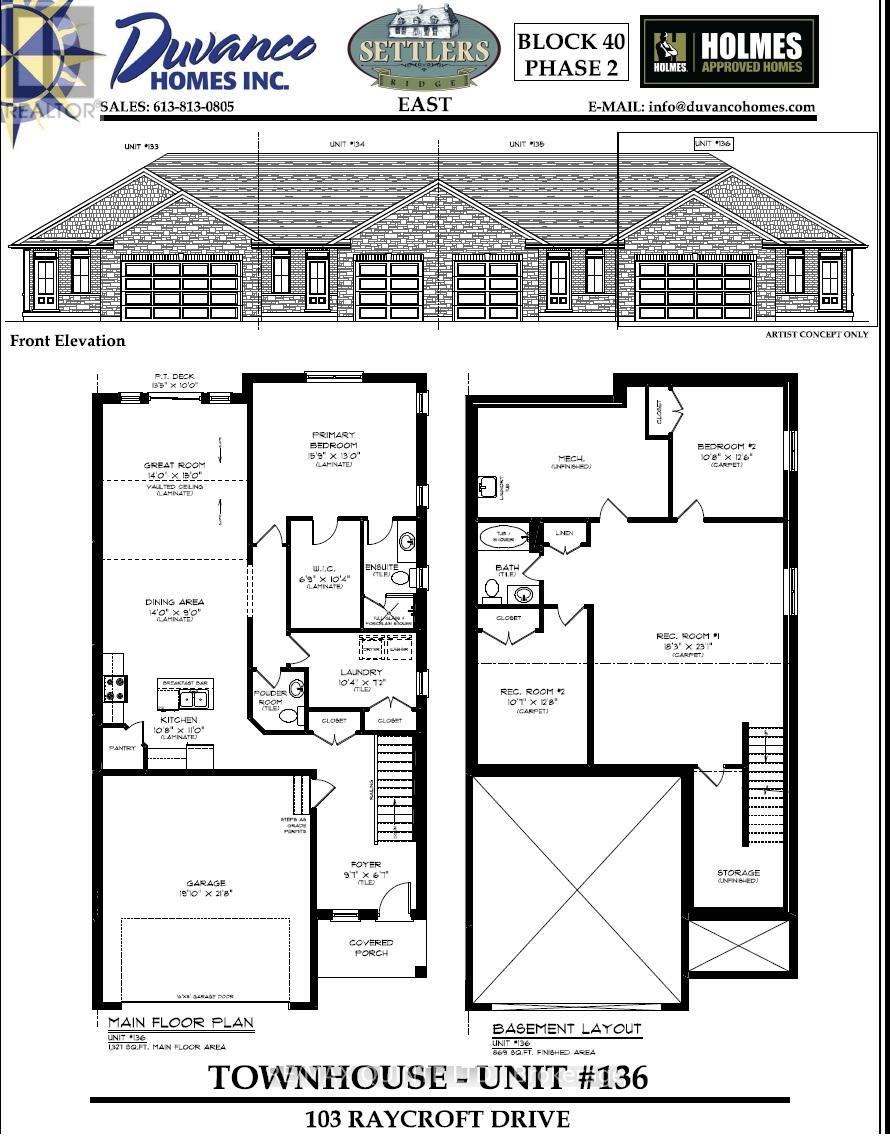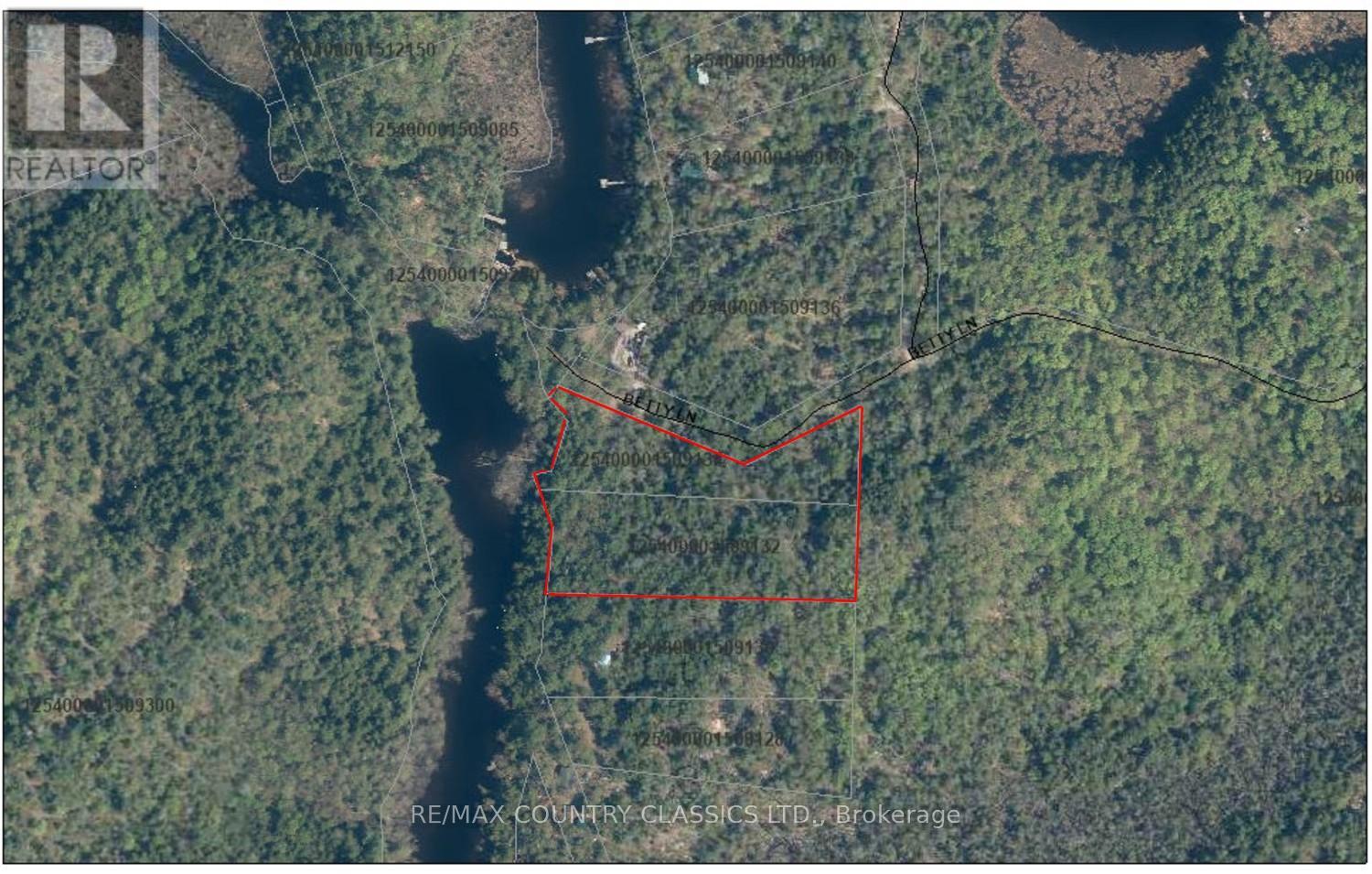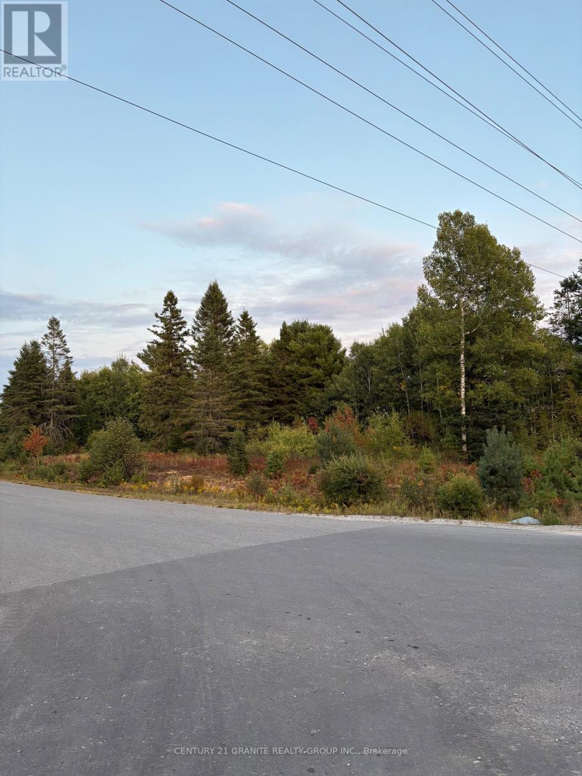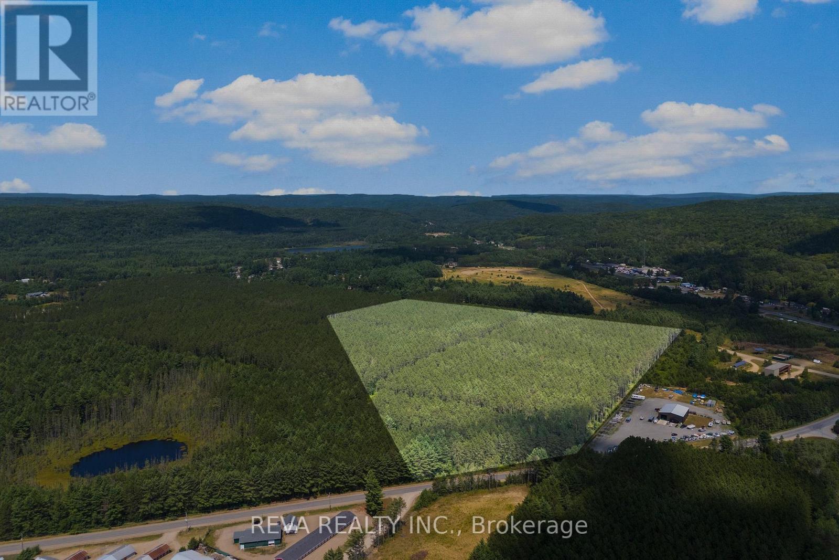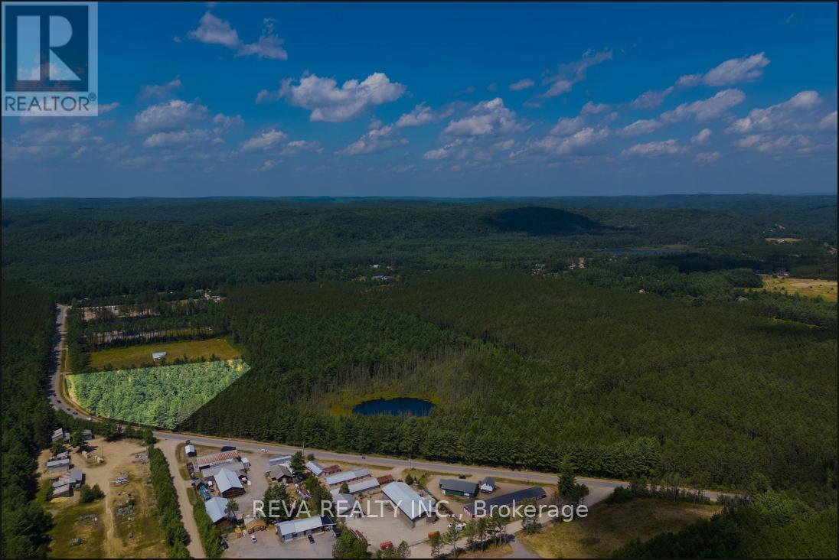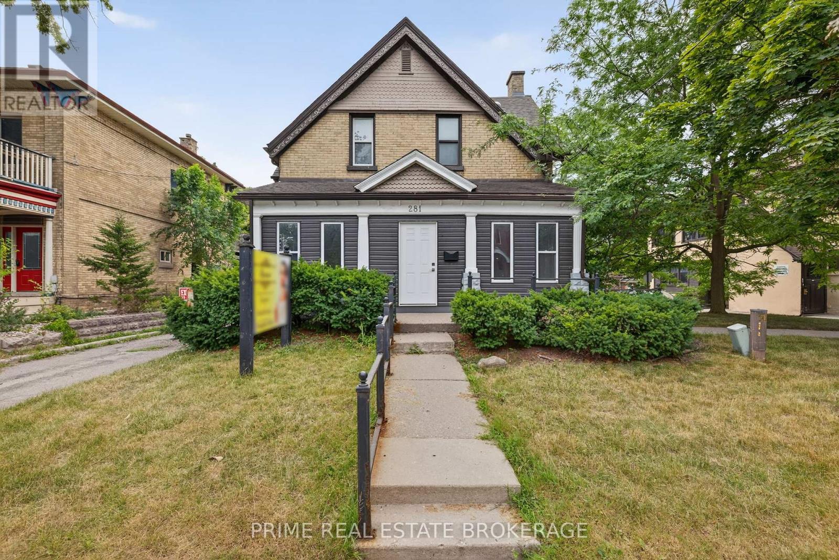19112 Hwy 7 Highway
Tay Valley, Ontario
Welcome to this exceptional vacant lot offering the ideal combination of privacy, natural beauty, and convenience. This deep property provides the perfect opportunity to design and build your dream home, with potential for a beautiful walkout overlooking your own piece of nature. The lot is partly cleared, making it easier to visualize your future build, while still featuring a stunning forested area filled with mature hardwood trees that add character, shade, and year-round appeal. A double-wide entrance already in place makes access simple and practical for future construction. Hydro is conveniently located at the lot line, saving you time and cost when planning your new build.Outdoor enthusiasts will appreciate the location just minutes from numerous lakes and recreational activities. Whether you enjoy boating, fishing, hiking, or simply taking in the natural surroundings, this property puts it all within reach. At the same time, you'll benefit from the close proximity to the charming town of Perth, known for its heritage architecture, boutique shops, restaurants, and vibrant community atmosphere.Whether your'e looking to create a permanent residence, a country retreat, or an investment property, this lot offers endless potential. With its mix of cleared land and mature forest, the convenience of utilities at the lot line, and its prime location near lakes and amenities, it's an opportunity not to be missed. Come explore the possibilities and imagine the lifestyle you could build here. (id:49187)
126 Prescott Street
North Grenville, Ontario
Incredible opportunity to launch your business in this versatile multi-use rental commercial space on one of the main streets in the shopping district of downtown Kemptville. Great location for a commercial venture location surrounded by trendy cafes, boutique restaurants, next to CIBC & steps from the Post Office. This well designed & highly renovated building is located in a prime location of downtown Kemptville, one of the fastest growing communities in Eastern Ontario. The properties highly sought location includes a rare large lot with private parking at the back of the building and the neighborhood also features plenty of street parking and public parking lots. This commercial ground floor offers 2 versatile commercial spaces totaling approx. 1,500 sq ft, 1 powder room, and 3 designated parking spaces at the rear of the building. Zoned C1-Downtown Commercial this property offers excellent flexibility for this multi-use rental commercial space. Exterior signage is available at the tenants' own expense. Base rent is $4,000 + Hst per month for year 1 to year 3. Additional costs: the tenant will be responsible for their proportionate share of the property taxes, building insurance, snow plowing, garbage, operational costs, maintenance costs, and their total utility usage costs. This prime location provides businesses with a dynamic, accessible environment to thrive. (id:49187)
146-160 Osgoode Street
Ottawa, Ontario
Rare opportunity to acquire a large-scale multi-residential portfolio in Sandy Hill, just steps from the University of Ottawa. 146-160 Osgoode Street encompasses 8 addresses with a total of 68 fully renovated units, each designed to maximize income with shared kitchens, living areas, and balconies. This high-demand location consistently appeals to students and young professionals, supported by a 96 Walk Score and 97 Bike Score, with immediate access to campus, shops, restaurants, pubs, and everyday conveniences. The property produces a gross annual revenue of $1,125,247 and a Net Operating Income of $839,120, representing a strong 5.5% cap rate at current performance. Tenants benefit from modern amenities, upgraded systems, and efficient layouts that keep occupancy high while maintaining operational stability. Additional income streams are generated through shared facilities, enhancing the properties return profile. With its size, cash flow, and prime location, this portfolio represents a turnkey opportunity to secure one of Ottawas largest and most reliable student-focused multi-residential assets. Long-term appreciation potential, combined with strong current income, makes this a rare and highly attractive offering. (id:49187)
68 Sweetland Avenue
Ottawa, Ontario
Exceptional development, with 33-unit expansion, and investment opportunity in Sandy Hill, just steps from the University of Ottawa. 68 Sweetland Avenue is a fully renovated multi-residential property offering 9 units with 10 furnished bedrooms, currently operated on an all-inclusive rental model that consistently appeals to students and young professionals. The building generates a gross annual revenue of $168,168 and a Net Operating Income of $117,182, representing a solid 5.0% cap rate at todays performance. In addition to the strong income in place, the property comes with approved plans for a 33-unit expansion, creating significant long-term growth potential. This positions the property as more than just a stable income generator, its also a development play in one of Ottawas most reliable neighbourhoods. Tenants benefit from a 90 Walk Score, 80 Transit Score, and 94 Bike Score, with cafés, restaurants, grocery stores, and the ByWard Market all within walking distance. Renovated suites, upgraded systems, and the furnished rental model ensure stable operations while the approved expansion unlocks future scalability. For investors seeking both current cash flow and a clear path to future growth, 68 Sweetland offers a rare combination of income stability and development upside in the core of the city. (id:49187)
11529 Highway 15 Highway W
Montague, Ontario
WOW - Lets talk potential!! Operated as the Windmill Motel & Suites - closed down pre-pandemic. Highway commercial Zoning with TONNES of uses, and lots of land to expand. 10 Motel Rooms, several started & 60+K of Material on Site to complete project. Amazing 7 bed & 3 Bath home. House layout allows for creation of 2 Bed Second Floor In-law suite - with Separate Entrance + the creation of home Office or possibly another Granny Flat with its own entrance off the back of the house. Tonnes of Renos done to the house - Kitchen with Nat Gas Aga Stove, Massive Sunrm, Huge Main Floor family Room... potential for Master Bedroom with Private bath and walk-in Closet. Income pre-pandemic was $11,500 Monthly - huge potential to bring that Income up to $18,000 per month - also note the size of the parking lot and HUGE 22x53 Garage that includes loft....Seller Willing to entertain Financing to get things going... Major potential!!! (id:49187)
103 Raycroft Drive
Belleville (Thurlow Ward), Ontario
Duvanco Homes signature exterior townhome. 2 bedroom unit includes premium laminate flooring throughout an open concept living space. Porcelain tile flooring in bathrooms and laundry. Your choice of granite or Quartz counter tops in kitchen, soft close cabinetry featuring crown moulding, light valance and under cabinet lighting. This kitchen design includes a corner walk in pantry! 9' main floor ceilings and our living room features vaulted ceilings. Primary bedroom offers plenty of privacy with spacious en-suite that includes tiled step in shower with glass surrounding. Attached 2 car garage fully insulated, drywalled and primed. Full brick exterior, asphalt driveway with precast textured and coloured patio slab walkway. Yard fully sodded and pressure treated deck with 3/4 black ballusters. Finished basement includes rec room, 4pc bath and 2nd bedroom. All Duvanco builds include a HOLMES APPROVED 3 STAGE INSPECTION at key stages of constructions with certification and summary report provided after closing. (id:49187)
0 & 00 Betty Lane
Wollaston, Ontario
Approximately 4 acres with approximately 400 feet frontage on Deer River. Rugged, forested property enjoys good privacy and good access from municipal road over private roadway. Property situated just below conservation authority dam and includes legal access to the river above the dam as well. Canoe/Kayak downstream for miles or boat up river into Wollaston Lake. Best of both worlds. (id:49187)
00 Jamieson Road
Brighton, Ontario
Your Dream Starts Here! Discover the perfect canvas for your future home nestled between the charming communities of Brighton and Wooler. This expansive 22+ acre parcel offers a rare blend of mature forest and open fields, creating a serene and versatile landscape ideal for building your dream retreat. Whether you're envisioning a secluded country estate, a hobby farm, or a nature-inspired getaway, this property delivers the space and setting to bring your vision to life. Enjoy the privacy of wooded trails, open fields, and the gentle sounds of nature, all just minutes from local shops, schools, and easy Highway 401 access. Over 22 acres of mixed terrain: forested areas and open fields. Quiet, rural setting waiting for your ideas! Ideal for a custom home build, recreational use, or future investment. Close to Brighton, Wooler, and the Bay of Quinte region. This is more than land, it's a lifestyle. Come walk the property and feel the possibilities. (id:49187)
Lt 13 Nicklaus Drive
Bancroft (Bancroft Ward), Ontario
Picture your dream home on this 0.41-acre level corner lot in a quiet golf course community just 5 minutes from Bancroft. With year-round access, municipal water and sewer, high-speed internet, and hydro right at the road, everything's ready when you are. Surrounded by newly built high-end homes, this is a great spot to enjoy small-town living. Bancroft offers everything you need groceries, schools, hospital, shopping, and more and you're only 1.5 hours from Peterborough and 2.5 hours from Toronto! (id:49187)
0 Y Road Part 4
Hastings Highlands (Herschel Ward), Ontario
6.922 hectares of Urban Industrial Land. Excellent development opportunity with 6.922 hectares (17.1 acres) of Urban Industrial Land located on 85.99 m frontage along Y Road in the Township of Hastings Highlands. Zoning allows for a wide variety of uses, including manufacturing, processing, warehousing, storage/self-storage, machine or welding shops, auto repair/service stations, transport terminals/yards, research facilities, building supply outlets, and related offices and caretaker dwellings. Accessory retail is also permitted under zoning, provided it is part of the principal building. Are you ready to build? This is a fabulous opportunity for industrial development in Hastings Highlands! Important Restrictions: Purchaser must construct a building (or buildings) on the property in accordance with the approved municipal plan and obtain occupancy within 60 months of purchase. See schedules B and C attached. (id:49187)
0 Y Road Part 1
Hastings Highlands (Herschel Ward), Ontario
Excellent opportunity to develop 3.44 acres (1.393 Ha) with 143 m of frontage on Y Road in Hastings Highlands. Zoned Rural Industrial (RI), this property allows a wide variety os uses including woodworking shop, truck terminal, agriculture equipment sales/repair, machine or welding shop, lumber or sawmill operations, service station, bulk storage, cheese or canning factory. Buyer must construct a building within 60 months (with Municipal approval and occupancy permit). This is a versatile property in a great location in Hastings Highlands. Put your ideas and plans to work! (id:49187)
Upper - 281 Oxford Street E
London East (East F), Ontario
Bright, flexible second-floor suite for professional office or commercial use under R3-1/OC4 zoning - ideal for medical, legal, consulting, wellness, and other service-based businesses. The upper level features 3 rooms and an updated washroom, served by a dedicated HVAC system (2018) for comfort and efficiency. The building also benefits from solar tube skylights, perimeter security lighting, and newer roof shingles. Enjoy excellent Oxford Street visibility and 5 on-site parking spaces (shared). A turnkey space in a prime north-downtown location. (id:49187)

