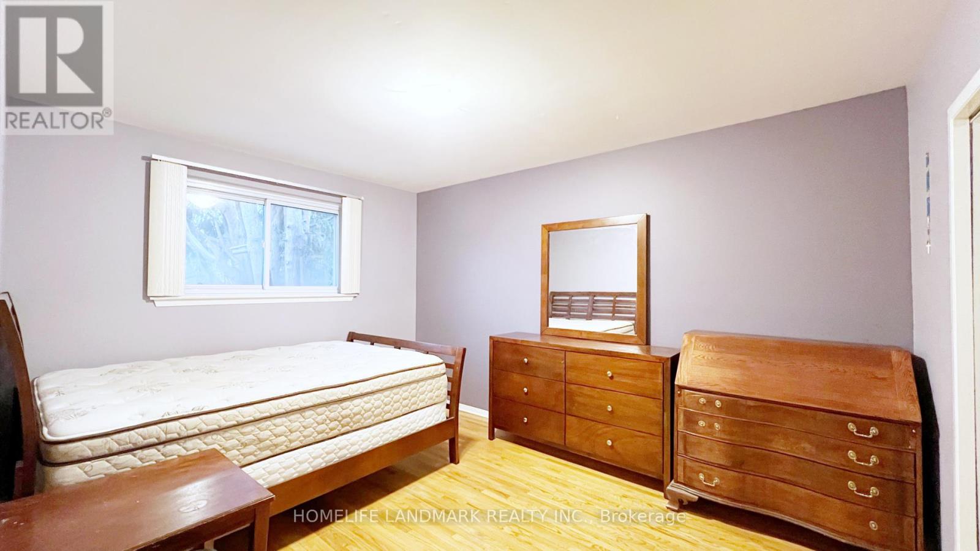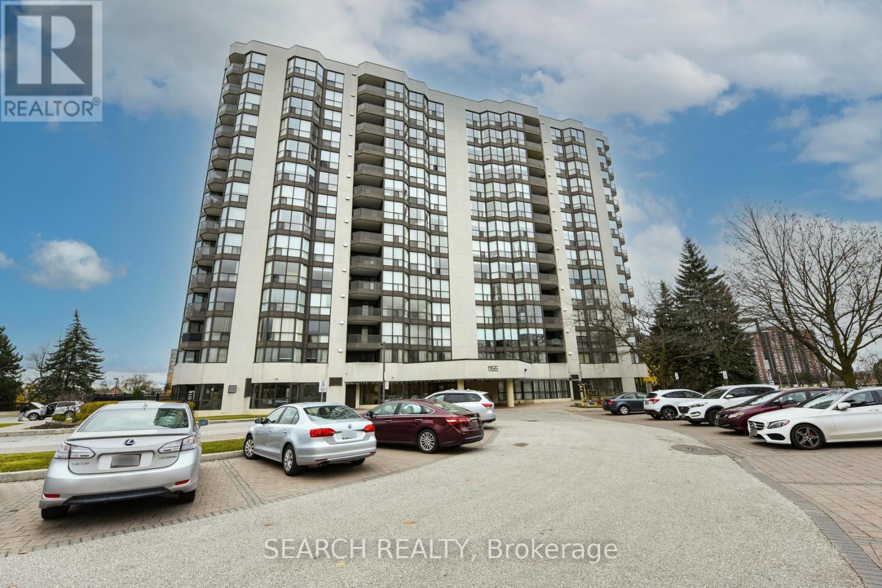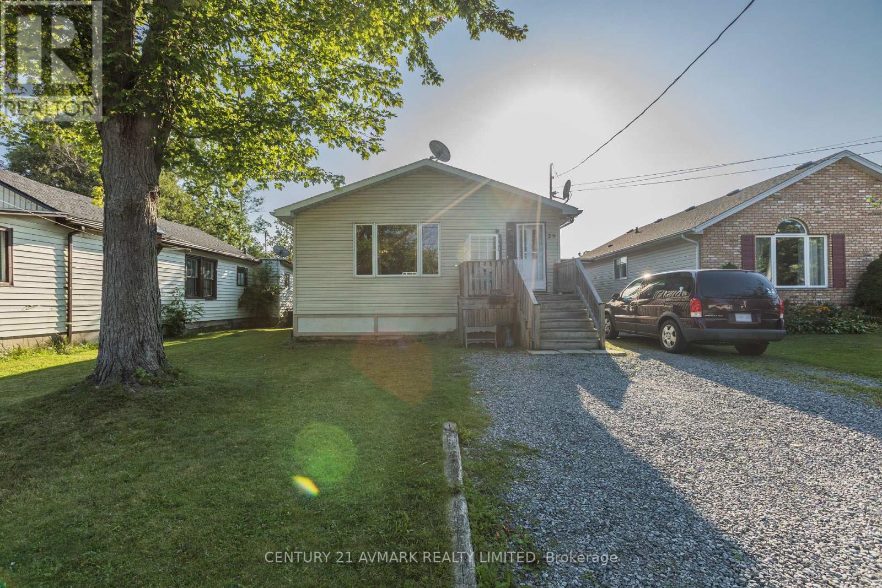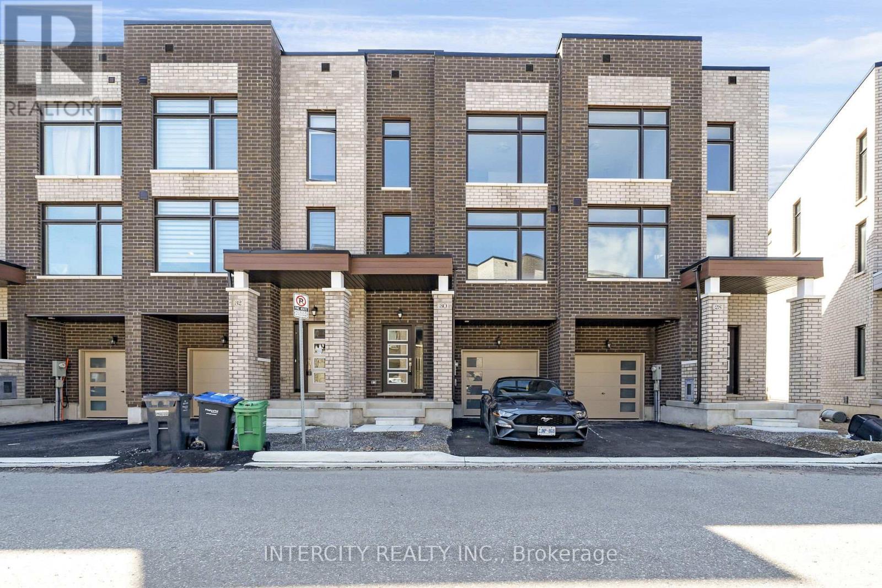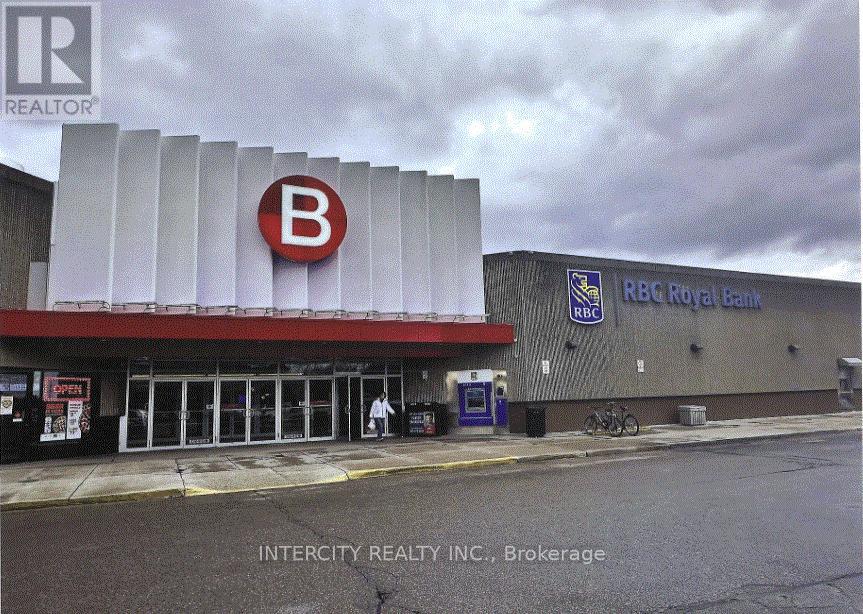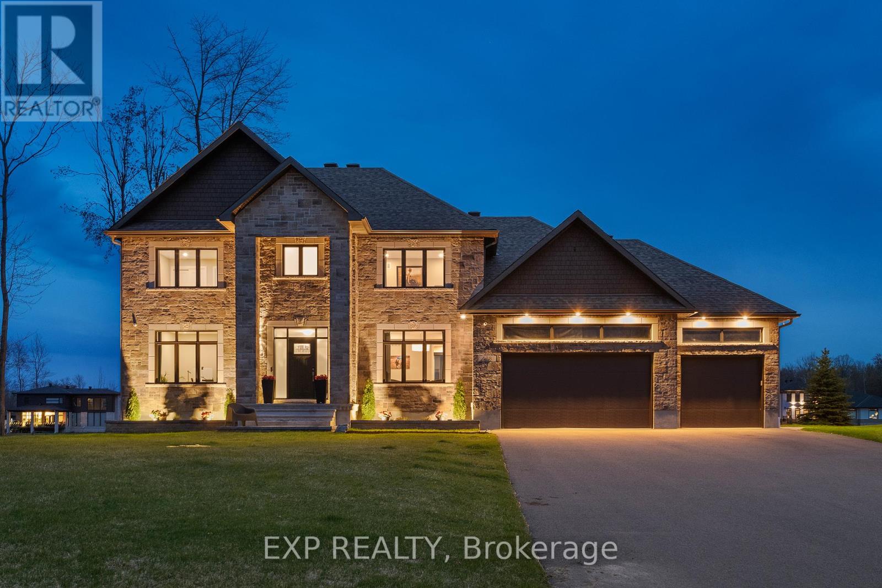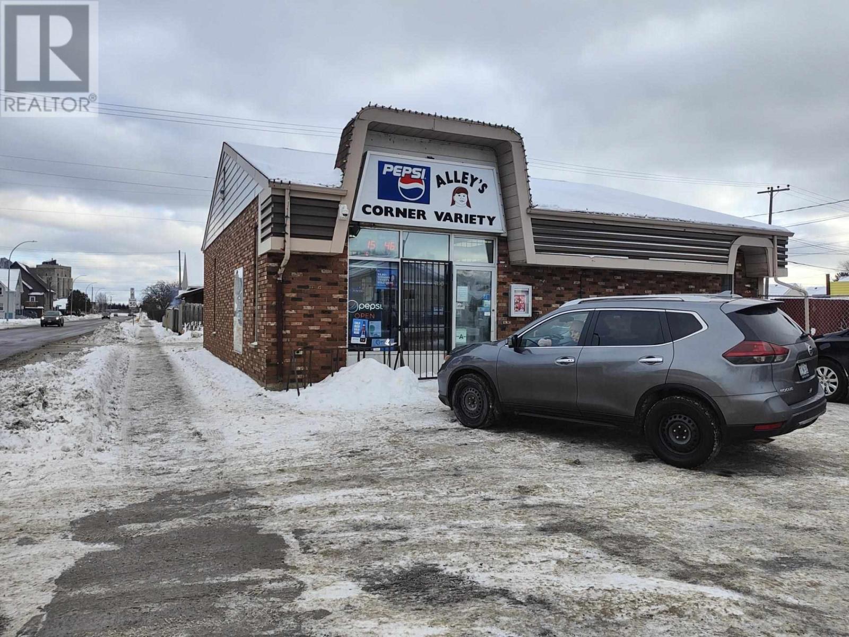Upper P - 57 Painswick Crescent
Toronto (Pleasant View), Ontario
**SHARED KITCHEN & BATHROOM** Furnished with the current furniture in the room. Charming Upper Level One Bedroom With Shared 4Pc Bathroom On A Quiet Tree-Lined Street. Shared Entry. Shared Kitchen & Bathroom. Close To Fairview Mall/Subway/Bus, Hwy 404, Seneca College & Sought After Schools. Family Fun Is Close By, Walk To The Library, Community Centre, Hockey Rink, Swimming Pool And More. Single Person Unit Only. Utilities and Internet Included in Rent. **EXTRAS** All Existing For Tenants Use: Fridge, Stove, Hoodfan, Microwave, Washer & Dryer. Elfs And Window Coverings. Current Furniture in room. Utilities & Internet Included In Rent. (id:49187)
101 - 1155 Bough Beeches Boulevard
Mississauga (Rathwood), Ontario
Specious and sunny ground floor unit with approximately 980 sq ft of living space and a walk out to the garden. Comes with 2 generous size parking and 2 lockers. Well maintained building, Maintenance fee includes all utilities, Cable TV, Internet and home phone, except hydro. Excellent proximity to shopping, good schools and highways. **EXTRAS** Fridge, stove, dishwasher, washer and dryer. Some pictures are virtually staged. (id:49187)
29 Lillian Street
Fort Erie (Lakeshore), Ontario
Welcome to 29 Lillian, where you're just steps away from Lake Erie. This well kept bungalow offers 2 bedrooms on the main floor and an additional 2 bedrooms in the basement with a separate side entrance that gives you plenty of potential. The main level also gives you a spacious family room, kitchen/dining area, and a 4-piece bathroom. The full size basement includes a 3-piece bathroom and a large rec room. Don't miss your opportunity to own a great investment property or your own home just down the street from the beach! (id:49187)
30 Queenpost Drive N
Brampton (Credit Valley), Ontario
Interior luxury townhome in a serene setting view this stunning town home backing on to a picturesque ravine. This inventory home is part of an exclusive development with only 43 units. ** Spacious layout ** designed for modern living with ample natural light. Extensive landscaping that surrounds the scenic countryside. P.O.T.L. fee $161.00. Project known as Coppertrail Creek. **EXTRAS** Full Tarion Warranty. (id:49187)
157 - 2900 Warden Avenue
Toronto (L'amoreaux), Ontario
One of the most busiest shopping malls in Scarborough Warden and Finch. With many banks, supermarket, medical and dental offices. This unit is in between Shopper Drug Mart and Dollarama. Opposite to Fitness for Less. Very busy location. May be suitable for restaurant use. Will be leased in "as is" condition. It has an outdoor entrance at the back of the unit. See floor plan attached. (id:49187)
438 Shoreway Drive
Ottawa, Ontario
This show stopper 4bed 5 bath WATERFRONT, with a WALKOUT is the one you have been waiting for! Main floor features a spacious foyer, oversized den/office and dining room complete with a modern feature wall. The sunfilled kitchen-living area boasts breathtaking views of the water from every angle. Living room has tiled gas fireplace and access to covered rear patio. Chef's kitchen showcases an extented gas range w pot filler, commercial fridge/freezer, built in wall oven/microwave all highlighted by custom cabnitery and completed with a large walk in pantry. Primary bedroom has recessed ceilings, large walk in closet and a modern ensuite. Second floor continues with 3 other oversized bedrooms and a full bath. Basement has wall to wall windows and walkout leading to a beautifully landscaped backyard with two interlock pads and a beach! Garage has back bay, heater and basement access. Spec sheet and floor plans available upon request. $350/yr fee covers community pool/gym. Come and see what this wonderful community has to offer! (id:49187)
14 - 6435 Dixie Road
Mississauga (Northeast), Ontario
Great Turnkey Automotive Shop In High Demand Area. Fully Equipped To Service Customers Needs. Well Established AutoBusiness For 40 Years with Steady & Loyal Customer Base & Fleets. 7 Bays w/7 Hoist. Tons Of Other Equipment. Unit Has One Oce & 2Washrooms Plus Mezz Floor Storage. Annual Sale $800K 900K as per owner. Close To Airport List. **EXTRAS** Ask LB for All Equipment, List Of Chattels & Exclusions. **Owner Willing To Stay Behind & Train** Rent $7,478 + TMI. (id:49187)
0 Hainsville Road
South Dundas, Ontario
Are you looking for a quiet creek front lot in a small rural community , look no further this large lot provides lots of room to roam and enjoy the country air with the family. build your dream home and start enjoying life. call today (id:49187)
700 Franklin Street
Thunder Bay, Ontario
Ideal opportunity for entrepreneurs looking for a well established turn key business. This business is located in a high traffic area close to St. pats high school. This convenience store with a solid reputation offers a wide range of items including lottery, confectionary, grocery and hot take out meals. Don't let this opportunity pass you by! (id:49187)
00 Hainsville Road
South Dundas, Ontario
1+/- acre lot in Hainsville, lot is ready to build , level lot no trees call today (id:49187)
000 Hainsville Road
South Dundas, Ontario
1+/- Acre lot in Hainsville , lot has a drilled well and is set to build , level lot with trees to one side of the lot. call today. (id:49187)
6370 Heathwoods Avenue
London, Ontario
OUR MODEL IS NOW COMPLETED! NEW AND EXCITING AND LOADED!!!!!!!! - Boasting approx 2545 sq ft (incl open space) of living space above grade PLUS BONUS covered front balcony (18x8.2) and back covered porch (14x8.2)! Open concept 4 bedroom, 2.5 baths plan featuring rich hardwood floors on main AND upper levels, quality ceramic tiles in laundry and baths, oak stairs, garage door openers, custom fireplace, upgraded designer kitchen with valance lighting and breakfast bar island with quartz counter tops, HUGE walk in pantry and vaulted eating area. 8 ft main flr doors, 4 spacious bedrooms, vaulted Primary bedroom with pot lighting, walk-in closet w/built-ins and access to private covered balcony, oversized shower and separate tub plus double vanity plus more....the list goes on! Other lots and plans available. 6PC STAINLESS APPLIANCE PACKAGES INCLUDED FOR ALL OF OUR HOMES AND FINISHED BASEMENT OPTIONS. Homes start at $879,900. VISIT OUR SALES MODEL SUNDAYS 2-4PM (excluding holiday weekends). Packages available upon request of all of our products. Choose one of our plans or lets us design one for you! Note: ALL HOMES include optional finished lower familyroom, bedroom and bath and separate entrances and 2nd lower kitchenettes and additional bathrm/study/etc can be worked into all models if required at builder cost approx $48,000 (INCL HST) including separate side direct lower entrance plus kitchen cost (if required approx $7,000 incl HST) - visit model for more details. NOTE: our Sales Model has upgrades not reflected in the Base List price of $989,900 and can be viewed 24/7 by appointment if open house times are not convenient. We are happy to accommodate you! Build your CUSTOM dream home this spring! 4-5 month time frames. Flexible terms and deposit structures for added convenience. Our model home can be purchased. A list of upgrades and time frames available upon request. (id:49187)

