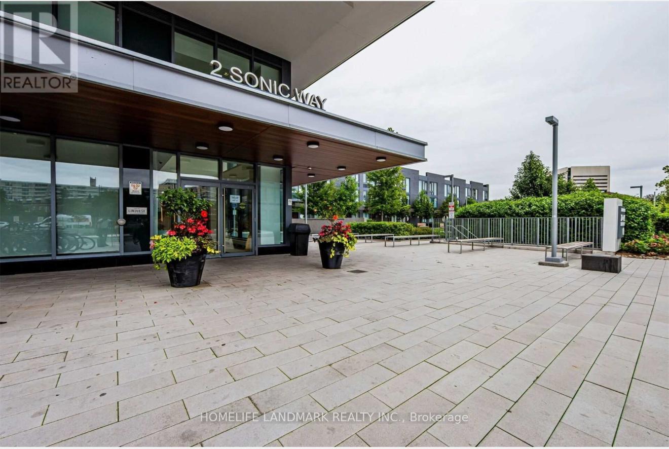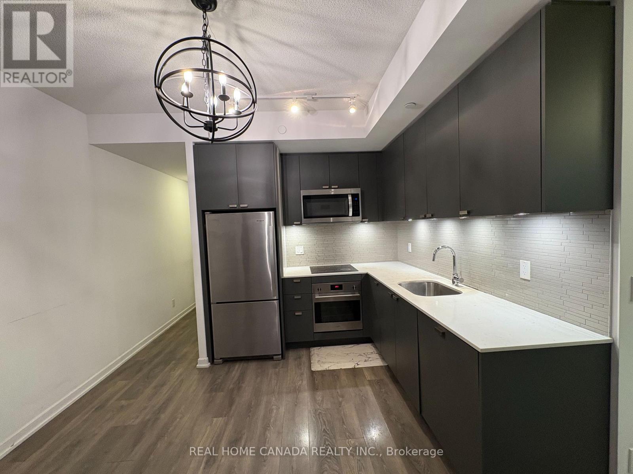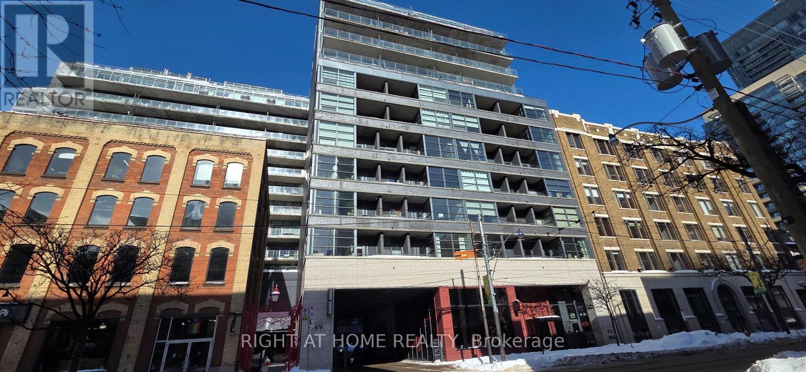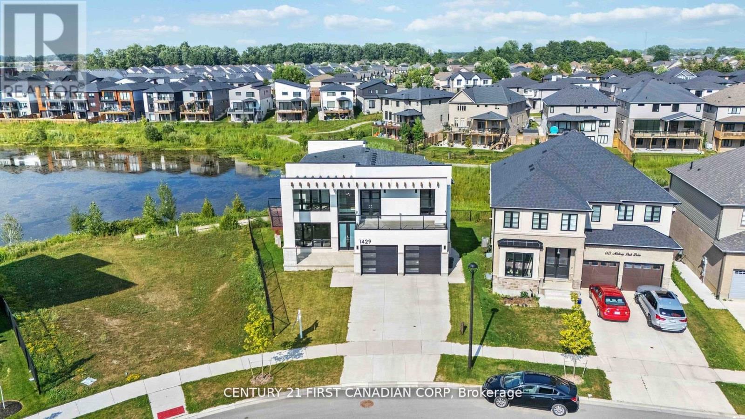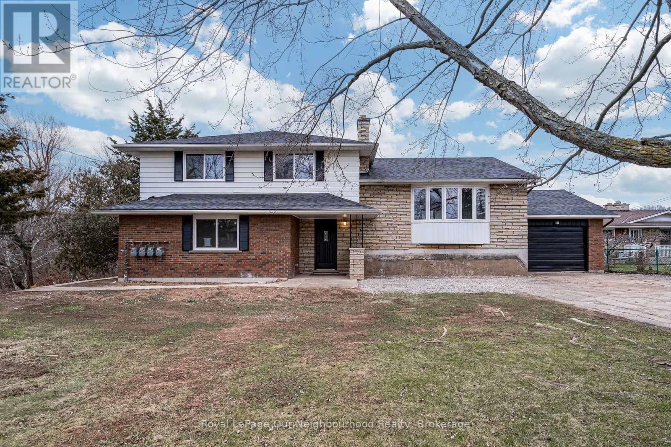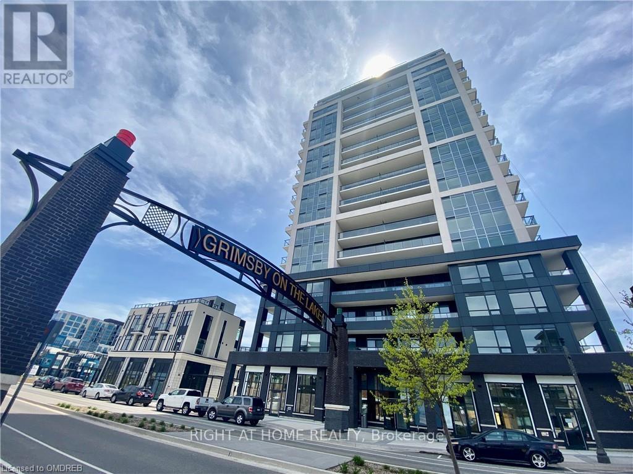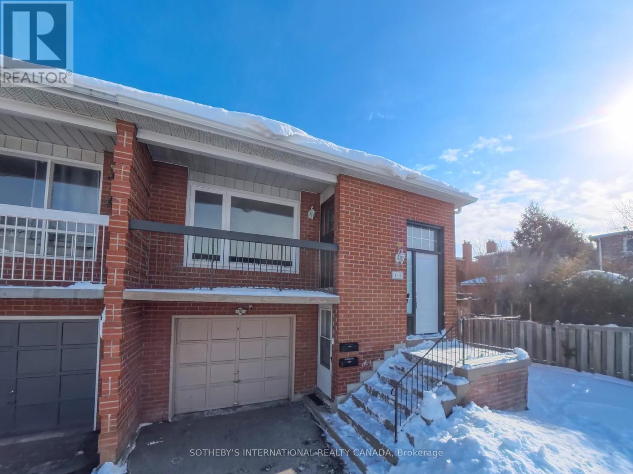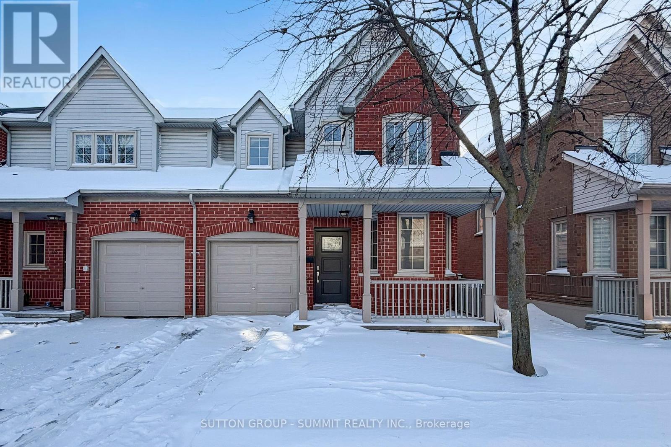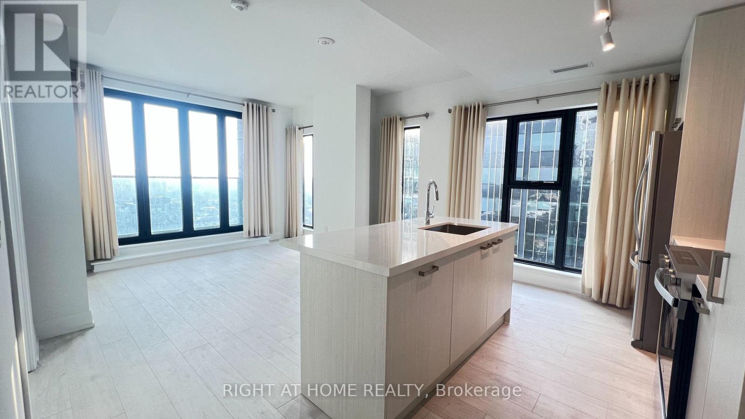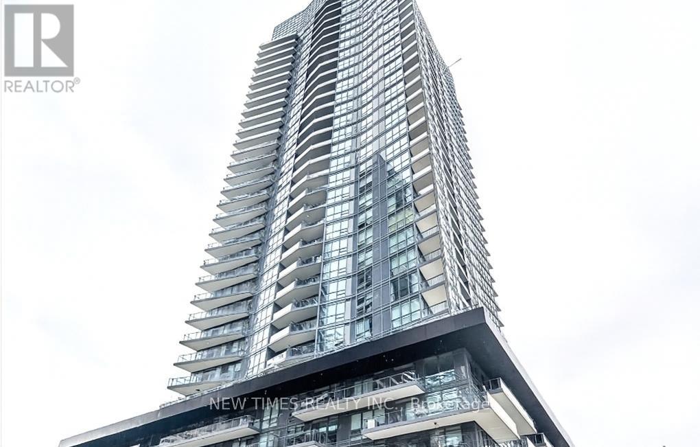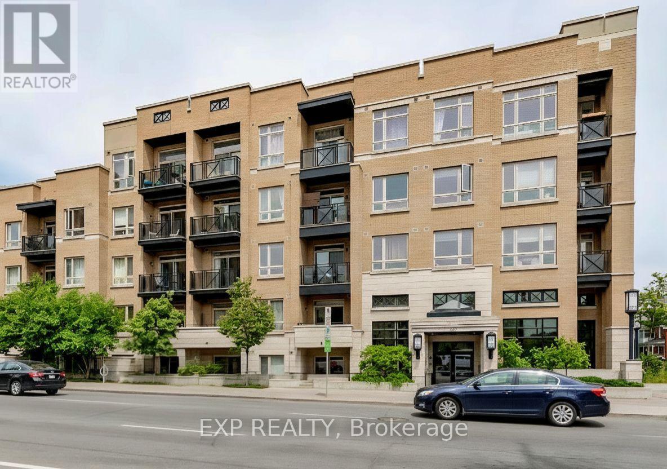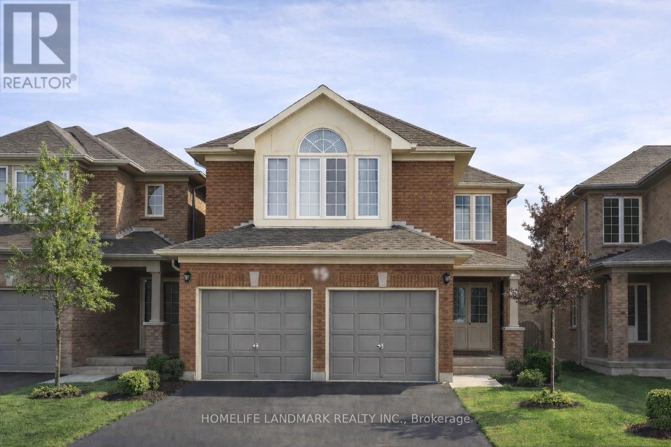1506 - 2 Sonic Way
Toronto (Flemingdon Park), Ontario
Welcome To Sonic Condos, Where Luxurious Resort-Style Living Is Combined With Easy Access To Anywhere In The GTA ! This Beautiful 1 Bdrm+Den, 2 Full Bath & Balcony. Tons Of Natural Light With Floor To Ceiling Windows. Parking And Locker Included. Close Proximity To Ttc, And Lrt Stations. Minutes From Ontario Science Centre, Aga Khan Museum, The Shops At Don Mills, Costco, And Sunnybrook Hospital, With A Real Canadian Superstore Across The Street! (id:49187)
2310 - 56 Forest Manor Road
Toronto (Henry Farm), Ontario
Freshly painted 2 bedrooms,2 bathrooms 710 sq ft of living space Northeast exposure corner unit with 44 sq.ft. balcony unobstructed city skyline views, laminate floor throughout, 9' Ft Ceilings, Upgraded Kitchen Cabinets, Paneled Dishwasher, Quartz Countertop, Rangehood and stainless steel fridge. Premium amenities, including a 24/7 concierge, party room, fully-equipped gym, steam room, plunge pools, hot tub, and outdoor BBQ area, Walk To Don Mills Subway Station & Fairview Mall, Minutes To Schools, parks, groceries, Community Centre & Hospital, quick access to highways: 407/404/401, one underground parking spot, Place will be cleaned prior to occupancy! (id:49187)
911 - 478 King Street W
Toronto (Waterfront Communities), Ontario
Beautiful 1 bedroom 1 washroom condo apartment located in the heart of one of Toronto's most vibrant neighbourhoods. Located on a premium south-facing side, the unit boasts a large balcony with plenty of natural light. In-unit laundry ensures convenience and a private lower-level locker provides the perfect bonus space for storage. Just steps to TTC, shops, restaurants, cafés, as well as the Financial and Entertainment Districts. (id:49187)
1429 Medway Park Drive
London North (North S), Ontario
Welcome to 1429 Medway Park Drive a rare opportunity to own a custom-built luxury residence in the highly sought-after Creekview community of Northwest London. Situated on a premium pie-shaped walkout lot, this home offers unobstructed pond and serene ravine views, with no neighbouring house on one side, providing both privacy and scenic beauty. This designer home boasts approximately 3,800 sq ft of exquisite living space, finished with many upgrades that blend elegance and functionality. As you enter the grand 18-foot foyer, you are greeted by refined details like smart blinds throughout, LED stair lighting, and a statement 80-inch Dimplex steam fireplace in the open-concept living room. The heart of the home is the gourmet kitchen, featuring ceiling-height modern cabinetry, granite countertops, under-cabinet lighting, a stylish backsplash, and an oversized pantry all opening onto a spacious living area with rich engineered hardwood floors and floor-to-ceiling windows overlooking the picturesque pond. From here, step out onto the wraparound deck with glass railings a perfect outdoor sanctuary for morning coffee or sunset entertaining. Upstairs, you will find four spacious bedrooms, including a luxurious primary retreat with breathtaking pond views, custom built-ins in the walk-in closet, and a spa-inspired ensuite with in-floor heating, a double vanity, tiled shower, and soaking tub. A junior suite with private ensuite, additional full bath, and a sunny home office/lounge with balcony access complete the upper level.The fully finished walkout basement extends the homes versatility, offering a fifth bedroom, large recreation space, cold bar, full bath, oversized cold room, and private access for potential in-law or income suite flexibility. This home is ideally located close to Western University, University Hospital, shopping, and top-rated schools, making it the perfect blend of luxury, lifestyle, and location. (id:49187)
1352 Highway 8 Upper Expressway
Hamilton (Winona), Ontario
Stunning Side Split Home, 3 Bedrooms, 2 Bathrooms With An Abundance Of Natural Light. Over 1600 Sqft Of Living Space, Newly Renovated, Located In The Well Sought-After Foothills Of Winona, Spacious Living Room Sports Beautiful Bay Windows & Overlooking Front Yard. Huge Dining Room Which Boost Large Picture Windows And Over Looks A Stunning Kitchen, Granite Countertops, Island For Extra Entertaining Space, Eat In And Walk Out To Patio, Plenty Of Cabinet Space. Double Patio Doors Lead To A Private Deck For Bbq, Backyard Overlooking The Beautiful Niagara Escarpment. (id:49187)
1103 - 385 Winston Road
Grimsby (Grimsby Beach), Ontario
BEAUTIFUL CONDO IN GRIMSBY !! ONE BEDROOM PLUS DEN AND 2 PARKING SPOTS In the Modern Building "ODYSSEY". Enjoy spectacular lake & escarpment views from your Master Bedroom & Private Balcony. This high end building with top of the line finishes is located on the great Lakefront Community of "GRIMSBY ON THE LAKE". This unit offers: 9 ft Ceilings, Open Concept Living/Dining Room, One bedroom and One spacious Den that could be used as an office, dining Room or family room, laminate flooring, quartz countertops, S/S appliances. TWO Underground PARKING spots and ONE locker. Live in the Niagara region just a few steps to the lake, beautiful beaches and surrounded by exquisite wineries. One minute to the QEW, Grocery Stores, Parks & Trails. Some amenities include: Gym, Yoga Studio, Rooftop Terrace with BBQ's plus Multi-Purpose Room W/Bar, Dining Lounge, Fireplace & Kitchen, Party Room & Pet Spa. Some photos are virtually staged. (id:49187)
117 Tall Grass Trail
Vaughan (East Woodbridge), Ontario
Upper-level home available for lease at 117 Tall Grass Trail in a quiet, family-friendly Vaughan neighbourhood. This bright and spacious unit offers three bedrooms, one full bathroom, and a large living room with plenty of space to relax or entertain. 2 parking space is included, along with all appliances and utilities, making for easy and convenient living.Located close to parks, schools, shopping, and everyday amenities, with quick access to major routes including Highway 400, Highway 7, and Highway 407 for an easy commute. Well situated near public transit and community facilities. Available immediately. All Utilities included (id:49187)
81 - 5223 Fairford Crescent E
Mississauga (East Credit), Ontario
Welcome to 1780 S.F End Unit Beautiful fully renovated Townhouse drenched in abundance of natural light throughout in the most desirable area in Mississauga.2 Storey, 3 Bdrm, 3 Washrooms. Quartz Counters, upgraded Floors, new Light Fixtures. Open Concept Main Level with a private bright den, Walk-Out To Private Fenced Backyard (Rare feature) Situated On A Quiet Street In A Desirable Neighborhood. Easy Access To Major Hwys & Shopping, Schools, lots of Plazas, ( Everything is nearby) .Boasts many upgrades New Hardwood Floor for the entire house 2025 - Freshly painted 2025 / New Eat-In Kitchen ( Cabinetes, Quartz Countertops with new S/S Appliances) - 2025 / Front Door -2025 / Pot Lights - 2025, New window coverings 2025, Must see (id:49187)
1707 - 20 Soudan Avenue
Toronto (Mount Pleasant West), Ontario
Location, Location, Location! Just steps from Yonge & Eglinton, this brand-new Y&S Condos offers a southwest-facing corner suite with 2 bedrooms, 2 bathrooms and 871 sq. ft. of thoughtfully designed living space. Move-in ready, this bright home features wide-opening, floor-to-ceiling windows that flood the suite with natural light. Enjoy a modern kitchen with full-sized appliances, centre island, generous pantry space, and large closets throughout. A full-sized washer and dryer add everyday convenience.Situated in the heart of Midtown Toronto, just 2 minutes to Eglinton Subway Station and steps to the future Crosstown LRT, with premium shopping, supermarkets, top restaurants, cafés, and vibrant lifestyle amenities right outside your door. Parking included. (id:49187)
2011 - 30 Roehampton Avenue
Toronto (Mount Pleasant East), Ontario
Bright and spacious 1+Den suite with beautiful south-facing views on a high floor at the prestigious Minto 30 Roe! The separate den can easily serve as a second bedroom or home office. One locker is included. This generous 692 sq ft (633 Interior + 59 Balcony) layout features 9 ft ceilings, floor-to-ceiling windows, laminate flooring throughout, and a modern kitchen with stainless steel appliances. Enjoy top-tier amenities, including a state-of-the-art 6,000+ sq ft fitness center and eco-friendly building design. Located in the heart of Yonge & Eglinton-just steps to the subway, top schools, dining, shopping, and entertainment. Exceptional value! The asking price include the condo unit and locker only, Parking available for purchase separately at extra $47,000 if buyer need it. (id:49187)
104 - 429 Kent Street W
Ottawa, Ontario
Live where the city comes alive in this beautiful corner studio condo that delivers style, comfort, and unbeatable location. Set right in the core of downtown Ottawa, this thoughtfully designed 1-bathroom unit with underground parking and visitor parking offers a seamless blend of modern living and everyday convenience. The open layout is bright and welcoming, highlighted by hardwood flooring and expansive floor-to-ceiling glass doors that open onto your own private terrace. Whether you're sipping your morning coffee or winding down after a busy day, this outdoor space is the perfect extension of your home. Designed for effortless living, the unit features in-suite laundry, central air conditioning, and smart finishes throughout. Step outside and you're instantly connected to the best of the city-restaurants, cafés, shopping, fitness, and public transit are all just moments away. Ideal for students or professionals seeking an active downtown lifestyle, this condo offers exceptional value and flexibility. Residents also enjoy access to a rooftop terrace with BBQ areas, perfect for entertaining or relaxing with friends. and water/sewer included. Tenant pays only for hydro and internet. Fully furnished option available for an additional $50/month. Vibrant, convenient, and move-in ready-this is downtown living you'll love coming home to. Heat and water/sewer are included. Tenant is responsible for hydro and internet only. A fully furnished option is available at $1,700. Some photos have been virtually edited to protect the owner's personal information. (id:49187)
Basement - 19 Dovesong Drive W
Brampton (Sandringham-Wellington), Ontario
Beautifully maintained and move-in ready 1+1 basement suite with a private entrance, offering comfort, space, and everyday convenience. This bright and welcoming unit features a spacious primary bedroom plus a generous additional room perfect for a home office, guest space, or flexible living area. The unit includes a convenient kitchenette and a clean, modern 4-piece bathroom for easy day-to-day living. Conveniently located just minutes from Brampton Civic Hospital, shopping plazas, parks, schools, and learning centres, and with easy access to transit and major routes including Peter Robertson Blvd, this home offers excellent accessibility for work and daily errands. Immaculately clean and vacant, the unit is ready for immediate occupancy and includes all utilities and one parking space for added value and peace of mind. Perfect for professionals or a small household seeking comfort, quality, and a quiet, family-friendly neighbourhood to call home. (id:49187)

