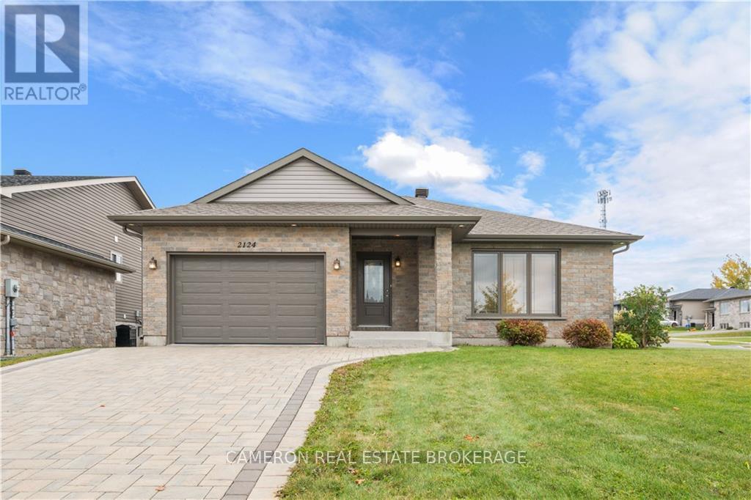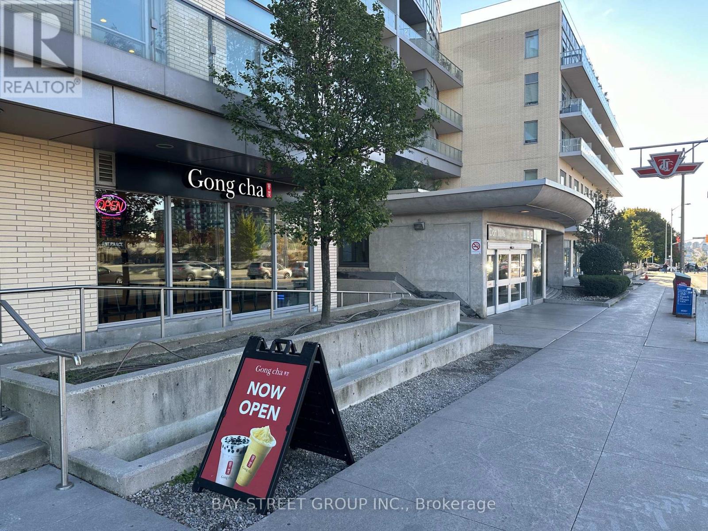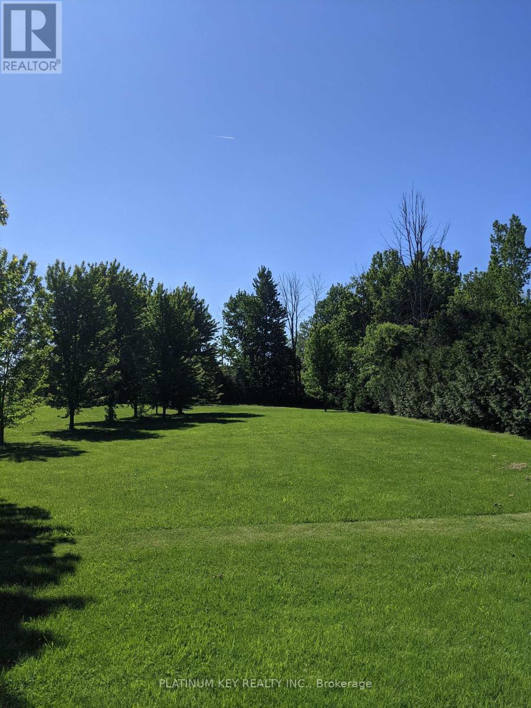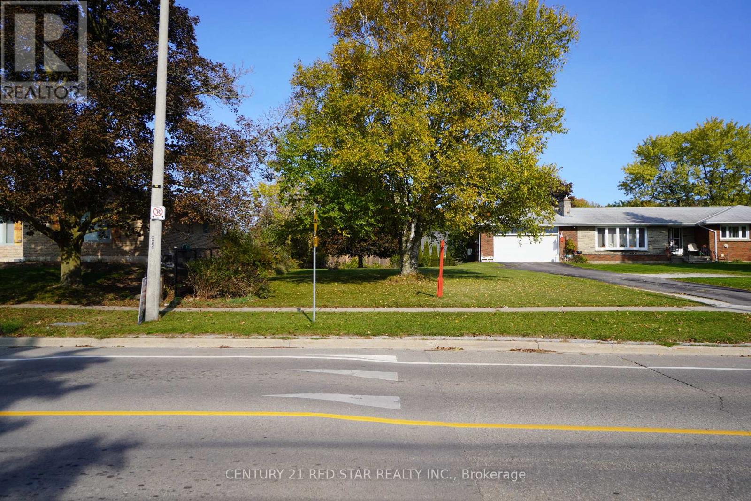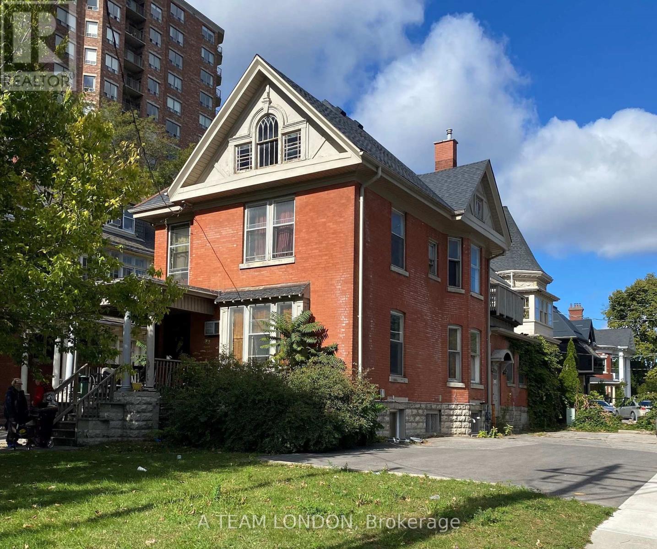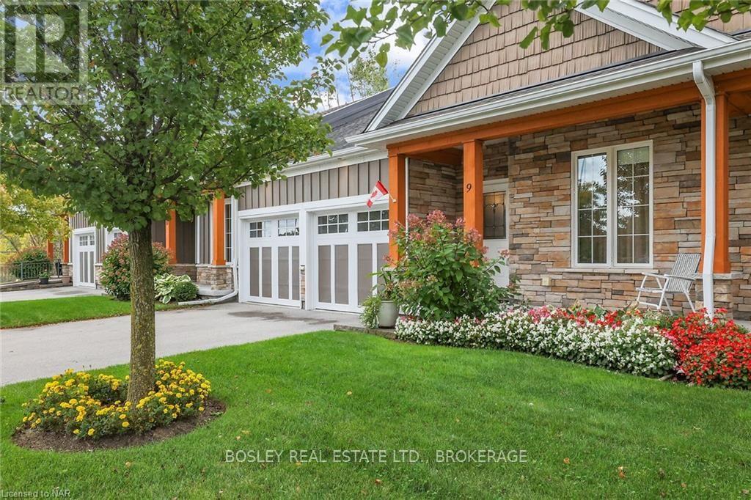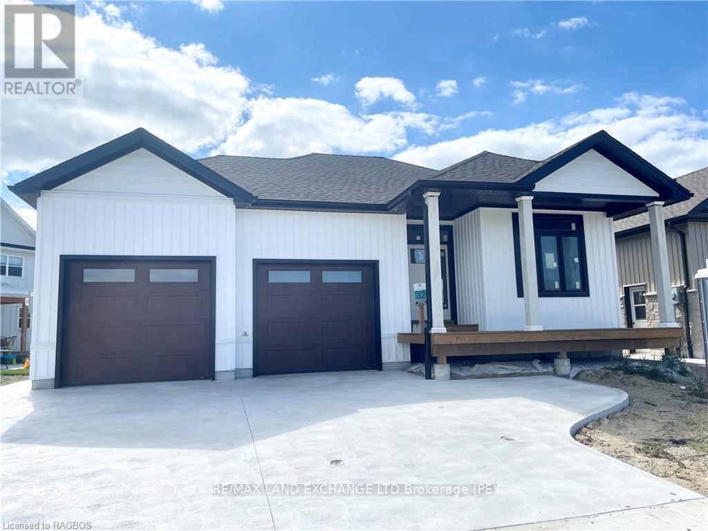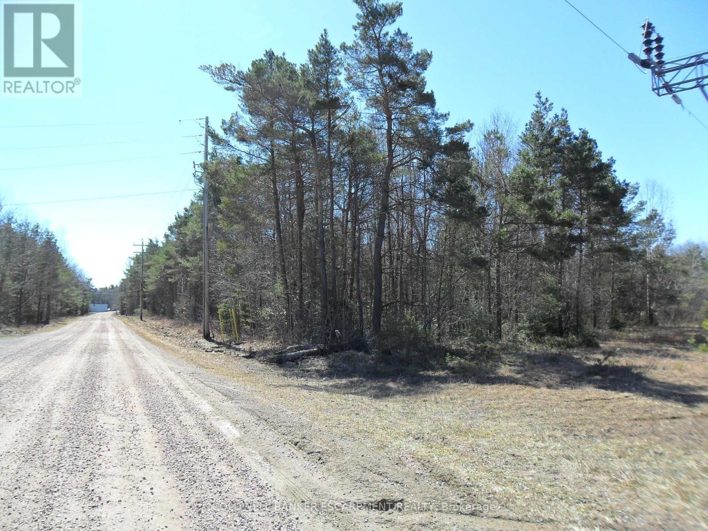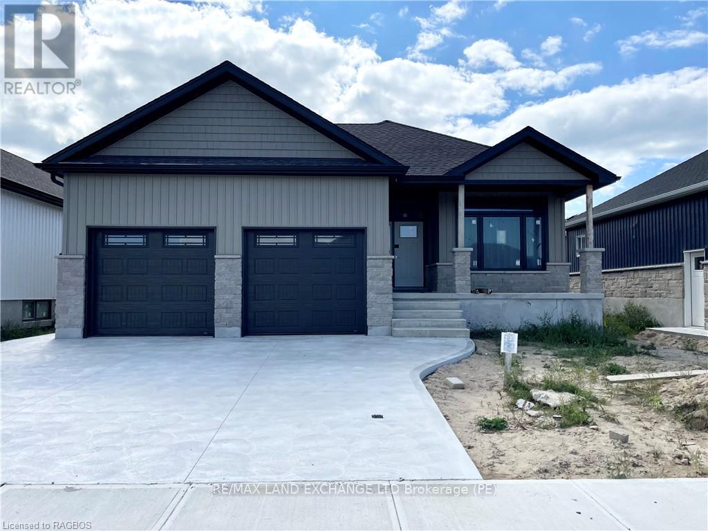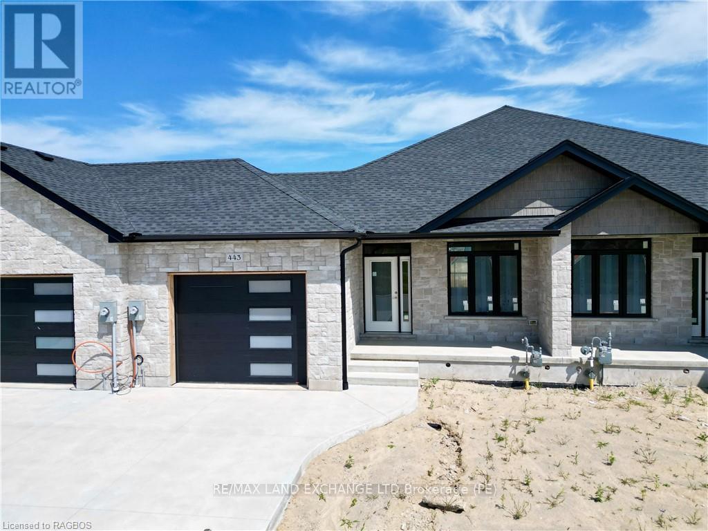2124 Tremblay Avenue
Cornwall, Ontario
Quality Menard-built bungalow in the beautiful East Ridge subdivision of Cornwall. Full stone exterior with landscaped lot including interlock driveway and rear patio with included gazebo. Modern open concept interior includes a combined living-kitchen-dining space with a lovely gas fireplace. Quality hardwood flooring throughout the main floor. The kitchen includes beautiful wood cabinetry, granite countertops, included appliances and a walk in pantry. The main floor includes a spacious primary bedroom with walk-in closet and 3-piece ensuite bath, a generous guest bedroom and a full bathroom along with convenient main floor laundry. The basement is prepped for finishing with a bathroom rough-in, insulation and vapor barrier installed - potential for a large rec room or additional bedrooms as desired. A low-maintenance home with top-quality finishes and construction in a beautiful neighborhood. 48 hour irrevocable on all offers, Flooring: Hardwood, Flooring: Ceramic (id:49187)
115 Nippissing Ridge Road
Tiny, Ontario
End Unit/ Cul de Sac Forest Lot In Exclusive Cedar Ridge Community. Stunning 1.5 Acres Of Sprawling Forest, W/Access To 350Ft Of Waterfront (Priv.Park). Enjoy Quiet Beach, Breath-Taking Sunsets,Camp...Build Cottage Retreat Or 4-Season Home! Cedar Ridge Is Spectacular & Affordable! . Short Drive To Lafontaine & Barrie. Close To Wasaga Beach, Awenda Provincial Park, Midland & Collingwood. **EXTRAS** Embrace A Superior Lifestyle, Relax With Nature Walks, Swimming, Boating, Fishing & Waterfront Life! Enjoy Privacy, Open Spaces, Breath Fresh Air! Use As Weekend Get-Away, Primary Residence, Work From Home & Re-Connect With Nature! (id:49187)
5a - 70 Forest Manor Road
Toronto (Henry Farm), Ontario
GONGCHA DON MILLS, franchise store of globally renowned bubble tea brand; Located in the heart of the lively Parkway Forest community, right besides the Subway entrance and facing Fairview Mall. With GONG CHA's proven business model and huge brand recognition, it stands out as a prime investment opportunity in the bustling beverage sector. **EXTRAS** Listing agents are related to the seller. (id:49187)
Pt1 Peter Street
Strathroy-Caradoc (Melbourne), Ontario
Looking to build your dream home in a charming small town less than 20 mins outside of the City? This premium half acre residential building lot has a lot to offer! Cul-de-sac type location with only a handful of neighbours & surrounding mature trees for greater privacy. Available services include natural gas, municipal water, hydro and fibre internet is coming soon. Septic system required at buyers expense. The severance is now complete & the road has been paved. The municipal address is TBD. Call today for more details! (id:49187)
157 Churchill Road S
Halton Hills (Acton), Ontario
Ontario! This spacious and rarely available lot offers endless possibilities to create the perfect home in a charming, family-friendly neighborhood. Conveniently located within walking distance to key amenities such as Sobeys, No Frills, McDonalds, and a bustling plaza, youll have everything you need just steps away. The Acton GO Station is only minutes away, providing easy access to surrounding cities, while a range of schools are nearby, making it a prime spot for families.Acton is ideal for those looking to enjoy a peaceful, small-town atmosphere without sacrificing convenience. With its beautiful landscapes, vibrant community, and close proximity to larger cities like Toronto, Mississauga, and Milton, this location offers the best of both worlds.Don't miss this rare opportunity to secure a lot in such a desirable area perfect for building your forever home! (id:49187)
334 Queens Avenue
London East (East F), Ontario
This property is a well-established licensed Informal Residential Care Facility located at the corner of Queens Avenue and Waterloo Street in the heart of central London. Operating as Thomcare, this charming 2-storey red brick dwelling features 10 bedrooms offering single and double occupancy, currently accommodating 16 residents each paying $1,050 per month. With a full kitchen, 3 bathrooms, and ample living space, this property offers both comfort and convenience. Boulevard parking for 5 vehicles. Generating an impressive Net Operating Income (NOI) of $95,881.00, Thomcare is fully managed with on-site staff, allowing for a hands-off investment. The property can easily be adapted for student housing or as a room rental property. Zoned DA2, this property has great flexibility for future use. Don't miss this rare opportunity to acquire a solid income-generating asset in a prime downtown location. (id:49187)
Th 9 - 678 Line 2 Road
Niagara-On-The-Lake (Virgil), Ontario
Located in the heart of Virgil, Lamberts Walk is an enclave of executive apartments and townhomes strategically located close to community services and amenities yet nicely situated away from the hustle and bustle. If you are tired of cutting grass and shoveling snow but don't want to give up space and your double car garage, then with over 2800 SQ FT and an over-sized double garage, Townhome 9 may be the one for you! The covered porch opens to the gallery reception hallway and beyond to the living room where ceilings soar to 14ft; there is a cozy gas fireplace, faux-stone feature wall, surround-sound theatre speakers, custom cove lighting and a walkout to the covered 17 ft X 11 1/2 ft deck with steps to the back garden. The separate dining room will accommodate your full suite and is open to the kitchen which features custom fitted cabinetry, under-valance lighting, stainless-steel appliances and Brazilian granite counters. Conveniently located with inside access to the garage is the laundry/mud room with double closet and shoe locker. In its own "wing" are the guest bedroom, main four-piece bath. Double wardrobes and airing cupboard in the dressing alcove, an en suite with custom vanity and accessible over-size shower are found in the king-sized primary suite. An open stairway leads to the professionally finished lower level which includes a recreation / theatre / games room, in-home office, a bed-sitting room, 3 piece bath, storage/utility room, and cold room/wine cellar. With the perfect blend of contemporary design, energy-saving initiatives, custom cabinetry and quality finishes, Townhome 9 at Lamberts Walk may soon be the address you will call home. (id:49187)
151 Westlinks Drive
Saugeen Shores, Ontario
Possession in 60 days or less is available on this brand new home at 151 Westlinks Drive in Port Elgin. In this golf course community home owners are required to pay a monthly fee of $135.00 plus HST which entitles the homeowner to golfing for 2, use of the tennis / pickleball court and the fitness room. The list price includes a finished basement that will feature a family room, 2 bedrooms and 4pc bath. The main floor is an open concept plan with hardwood and ceramic, Quartz counter tops in the kitchen, tiled shower in the ensuite, cabinets in the laundry room, central air, gas fireplace and more. Exterior finishes include a sodded yard, concrete drive and partially covered back deck 9'6 x 16'8. Prices Subject to change without notice. (id:49187)
2184 Bloor Street W
Toronto (High Park North), Ontario
Established since 2011. A money making easy to run turn key franchise located in Bloor Street West Village. Next to an LCBO, across the street from a major grocery store, walking distance to the Bloor and Runnymede Subway, High Park and Library. High volume of Uber eats, skip the dishes and door dash along with in store eat in and take out. Great opportunity to own this established well run business with training included at an amazing selling price. Please do not approach staff. (id:49187)
0 Addington 2 Road
Addington Highlands, Ontario
Looking to build your new home or install a trendy tiny home? Here's 6 Building lots to choose from in the quaint village of Northbrook. The Land O Lakes tourist region includes many small towns, cottages, lodges and thousands of lakes! Northbrook is convenient to Bon Echo to the north or Napanee to the south. **EXTRAS** Build your home here. Garbage pick up, street lights, telephone, cul de sac, treed, septic and well to be installed. (id:49187)
155 Westlinks Drive
Saugeen Shores, Ontario
155 Westlinks Drive, Port Elgin; in a 12 hole golf course community. This 1314 sqft bungalow will be finished top to bottom. When finished there will be 4 bedrooms and 3 full baths. Features include, Quartz kitchen counters, hardwood staircase, a gas fireplace in the living room, tiled ensuite shower, central air, sodded yard and more. There is a monthly sports fee of $135 + HST that each home owner must pay which provides golfing for 2, use of the fitness room, and tennis / pickleball court. HST is included in the list price provided the Buyer qualifies for the rebate and assigns it to the Builder on closing. Prices subject to change without notice. (id:49187)
443 Ivings Drive
Saugeen Shores, Ontario
The exterior is almost complete for this 1228 sqft freehold townhome at 443 Ivings Drive in Port Elgin. The main floor features an open concept living room, dining room and kitchen, with hardwood floors, Quartz kitchen counters, & 9ft patio doors leading to a 10'11 x 10 covered deck, primary bedroom with a 4pc ensuite bath and walk-in closet, laundry room off the garage and a 2pc powder room. The basement will be finished with 2 bedrooms, 4pc bath, family room including gas fireplace and utility room with plenty of storage. This home will be heated with a gas forced air furnace and cooled with central air. HST is included in the asking price provided that the Buyer qualifies for the rebate and assigns it to the Builder on closing. (id:49187)

