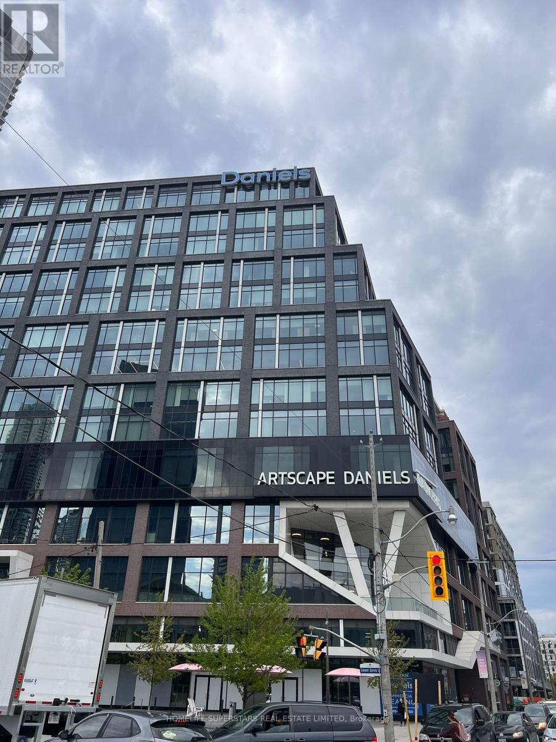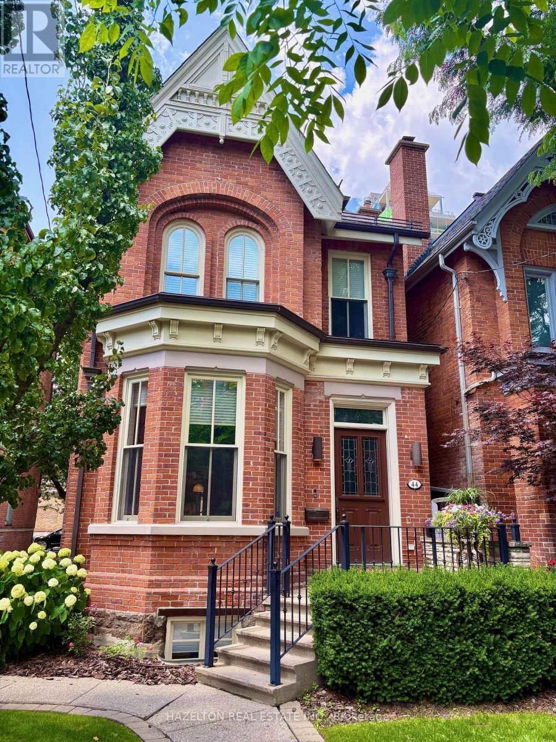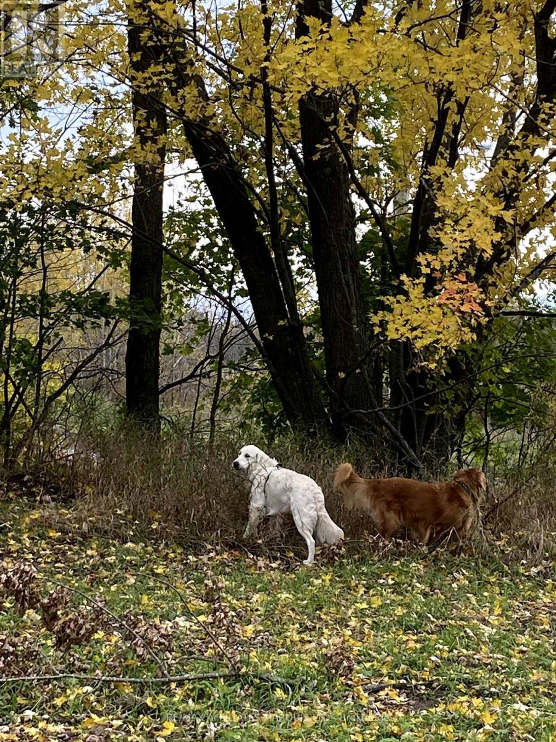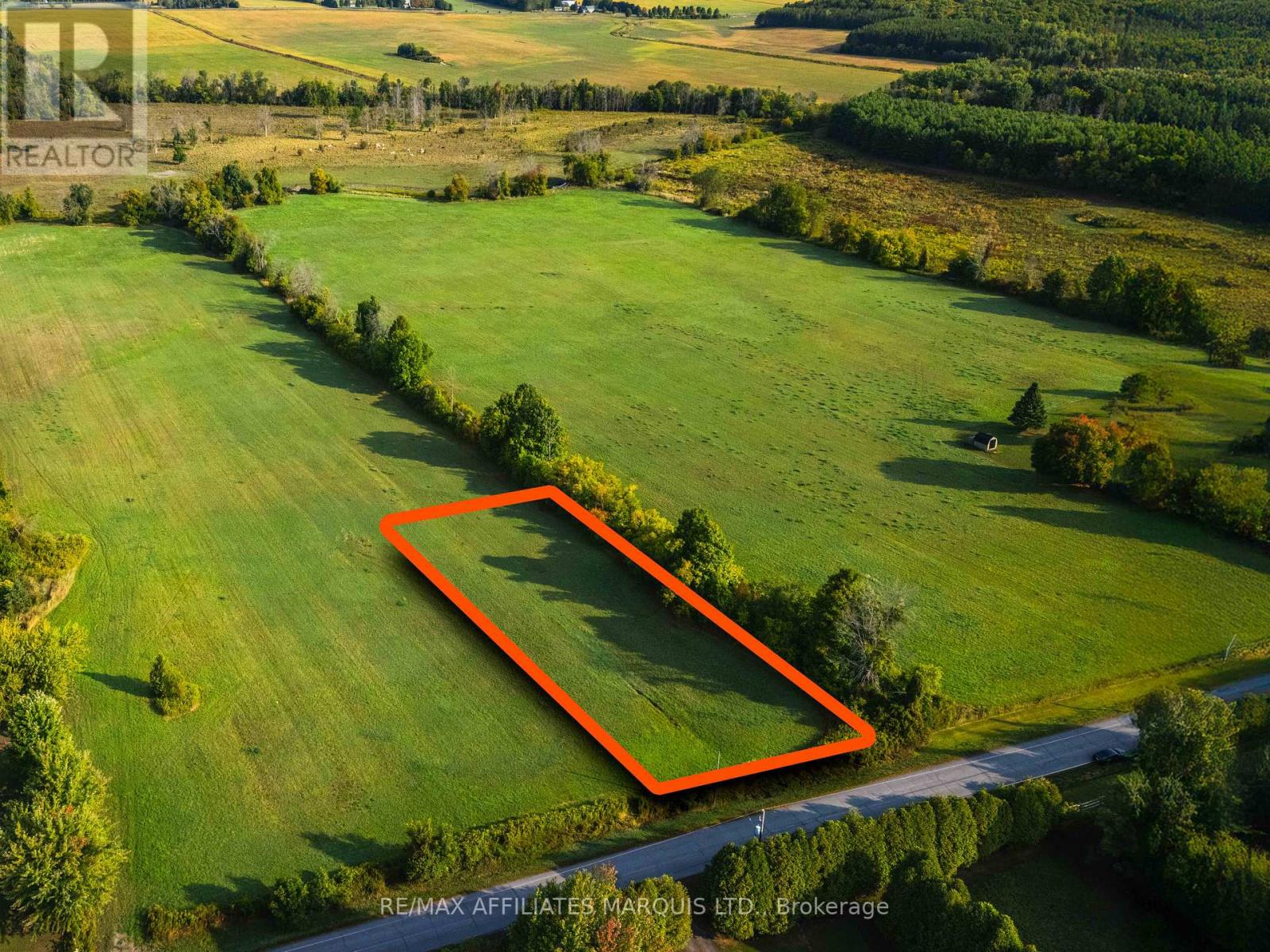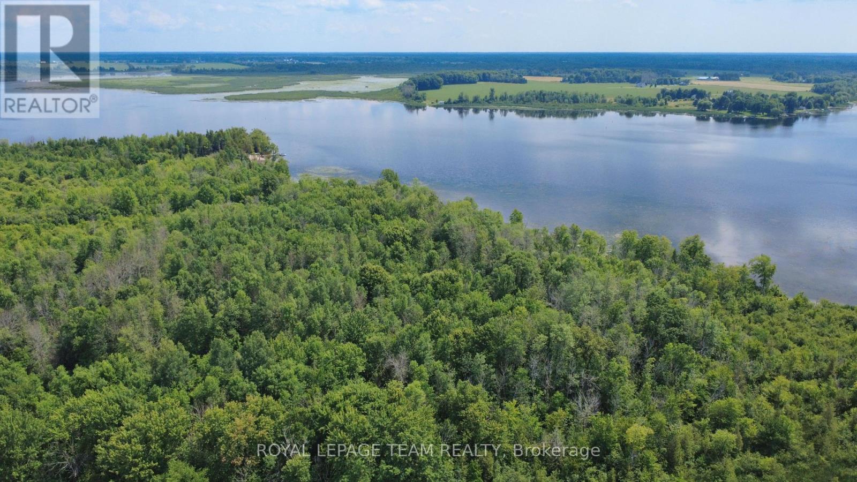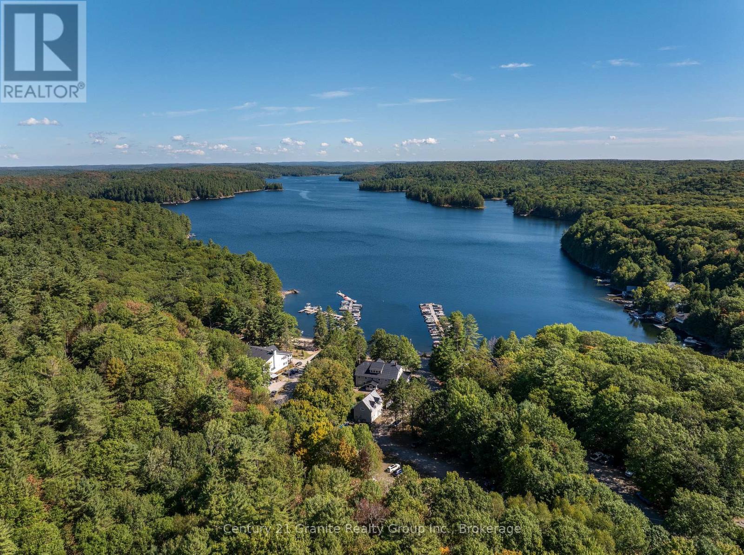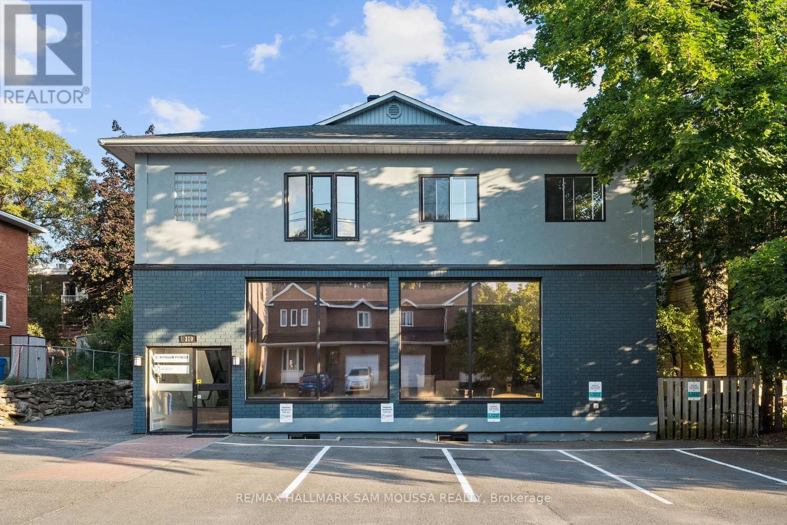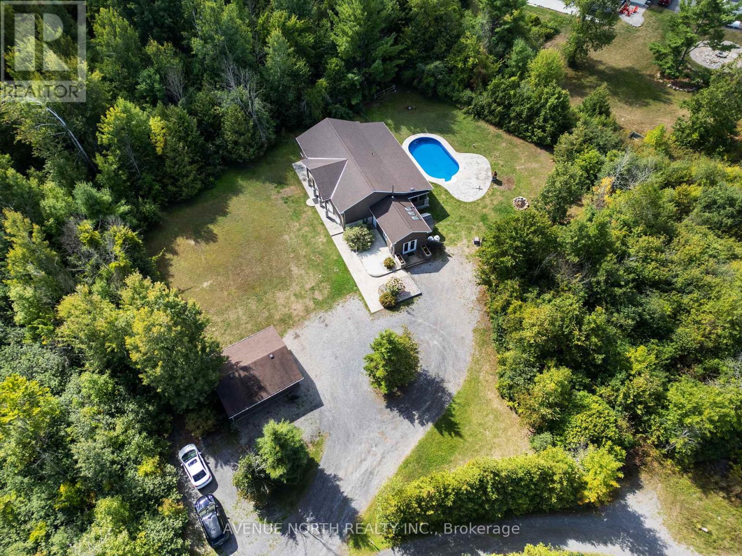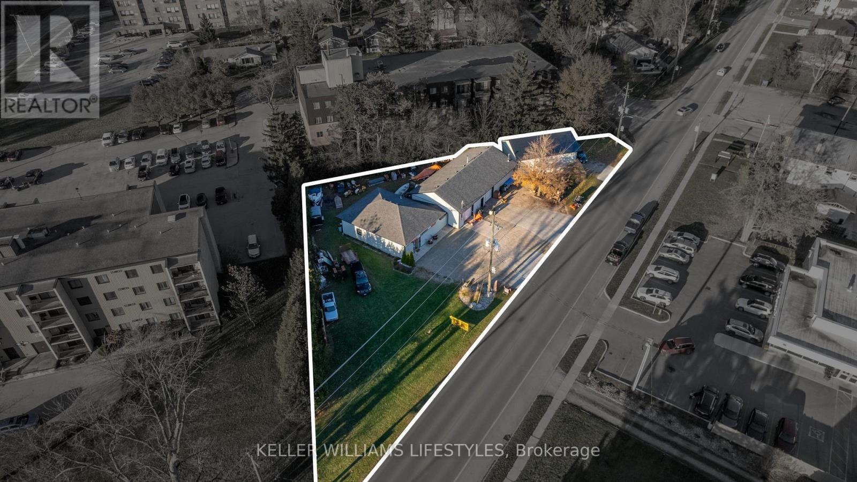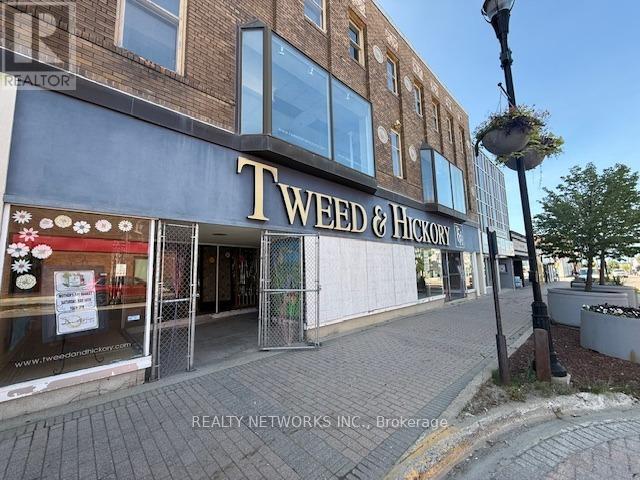717 - 130 Queens Quay E
Toronto (Waterfront Communities), Ontario
Newly renovated shared office space with modern finishes. Two private offices available (A+B), 3rd office is currently rented. This Luxury Waterfront building was recently built by Daniel's. Includes big boardrooms, cozy lounges, outdoor BBQ space, underground pay parking and bike space. 24hr Security. Flexible terms available as well as option to rent the whole space. Tons of amenities and restaurants along Queens Quay, TTC, Union Station. (id:49187)
156 Craighurst Avenue
Toronto (Lawrence Park South), Ontario
The Carson & Dunlop home inspector said it best: "This is a spectacular renovation." This renovation/addition is a true labour of love done by an owner with exquisite taste and an eye for quality and detail. She didn't plan on moving, but plans change and now you get the rare opportunty to live in this stunning home.The sparkling white kitchen with its spacious island features top of the line appliances and has every bell and whistle you could want. Combined with the open concept living and dining rooms, this bright and light space is perfect for entertaining. The family room has floor to ceiling windows and doors leading to the fabulous deck and private garden - ideal for relaxing or entertaining. There are four, yes four, gorgeous bathrooms , including a primary bedroom ensuite and a main floor powder room. Do you like exposed brick walls, glass railings and custom sliding barn doors? You'll find them here. You'll also find a fully finished basement for extra space. This home has been renovated from top to bottom with love. But it's not just the pretty stuff we're talking about. The mechanicals have been upgraded, too. (Pre-listing inspection report available.) Another rare bonus - it has two parking spaces, one front yard space and a fantastic garage off Heather St. To top it all off, you're in one of the very best neighbourhoods in the city, know as John Ross, after the local public school. You can walk to the subway and all the great shops and restaurants on this part of Yonge. The public schools here are highly regarded and you'll be close to private schools like UCC, Havergal, BSS, St Clement's and Toronto French. It doesn't get any better than this so don't miss out on this one of a kind opportunity. (id:49187)
44 Hazelton Avenue
Toronto (Annex), Ontario
"Front Row Centre" Yorkville. Live in comfort and quiet serenity, in one of the few detached houses on Hazelton Ave. Majestic and beautiful this meticulously restored Victorian Mansion offers a lifestyle of Elegance and Sophistication. The exquisite Architectural details have been maintained and combined with contemporary updates and all the modern conveniences. The large Kitchen with High End Appliances and adjacent Family Room offer the perfect space for Entertaining your guests or quiet relaxation. The private Garden with SunDeck offers a serene retreat amidst the vitality and cosmopolitan nature of Yorkville. Take a short walk to some of the Finest Michelin Starred Restaurants, Hotels, designer boutiques, Art Galleries and Museums. There is a large parking area accessible through a private laneway with a one car garage (Level 2 electric car charger) and four additional parking spots for you and your guests. Talk to Listing Agent for report on Change of Use to a Medical Clinic or approvals for Renovations and Additions to the property. (id:49187)
Lot Sapphire Drive N
South Glengarry, Ontario
Just minutes to Cornwall and easy access to highways to Ottawa and Montreal just an hour away. Opportunity to build your own dream home on this beautiful lot in a growing family subdivision (id:49187)
Lot Black River Road
South Stormont, Ontario
Build your dream home on this prime 0.98-acre lot in South Stormont Township! With wide-open space and beautiful views of rolling hay fields, this property offers the perfect backdrop for country living. The lot is clear and ready to go with no trees to remove, giving you a blank canvas to design exactly what you want. Enjoy peaceful rural surroundings while staying close to everything: less than 15 minutes to Cornwall, 50 minutes to Ottawas East End, and 50 minutes to Montreals West Island. Whether you're planning to build right away or secure land for the future, this property is a rare find. Quiet setting, big skies, and endless potential. Don't miss your chance to make it yours. Call today for more details! (id:49187)
00 Rideau River Road
Montague, Ontario
A rare opportunity to own approx. 17 acres of untouched WATERFRONT land on the Rideau River, just minutes from the charming and historical village of Merrickville. This spectacular parcel is entirely forested, offering a peaceful and private setting with ample shoreline along one of Ontarios most scenic and historic waterways. Mature hardwoods and evergreens blanket the land, creating a serene backdrop for your dream home, private retreat, or recreational getaway. Whether you envision paddling along the Rideau at sunrise, spending your days boating or fishing, or simply investing in a piece of natural paradise, this property offers endless possibilities. Enjoy the perfect balance of tranquility and convenienceonly a short drive to restaurants, shops, and galleries in Merrickville, and under an hour commute to Ottawa. Properties like this are exceptionally rare - don't miss your chance to make it yours. Buyer to verify zoning, permitted uses, and building requirements with the Township of Montague to ensure the property suits their intended use. (id:49187)
2029 Little Hawk Lake Road
Algonquin Highlands (Stanhope), Ontario
Discover the incredible opportunity of Oakview Lodge & Marina, a historic inn and marina set on the shore of Little Hawk Lake, in the heart ofAlgonquin Highlands. Steeped in history and lovingly maintained with modern updates, this landmark property offers endless possibilities whether as a thriving business, a multi-generational family retreat, or a one-of-a-kind short-term rental destination. The main lodge spans over 8,500 square feet across four levels. Enter through the charming wrap-around veranda and enjoy sweeping lake views. The ground floor, once home to a licensedrestaurant, now features bright and spacious sitting, dining, and living areas, complete with a bar, a beautiful stone fireplace with an airtight wood insert. A chef's kitchen, equipped for 20, with a large pantry/laundry walks out to screened in BBQ porch and through to a beautifully landscaped, private backyard with a central fire pit area. Additional spaces include an office area, exercise area, and storage. On the second floor you'll find six updated suites all with ensuite bathrooms, providing private accommodations for family or guests, complemented by a shared deck. The third floor has been converted into a private, fully contained, 3-bedroom owner's suitewith exceptional craftsmanship, open concept kitchen, living and dining area, in suite laundry, a private balcony, and stunning lake views. The property also includes a 2-bedroom guest cottage for year-round use and an oversized 2-car garage with a loft currently used as a 3-season art studio. Oakview Marina continues to serve water access property owners with 60 boat slips, parking, and winter boat storage services, providing valuable income and potential opportunities for expansion. With its rich history, beautiful lakeside setting, extensive facilities and easy access to some of the area's best hiking trails, Oakview Lodge & Marina is truly a must-see. Book your private tour today to explore the possibilities. (id:49187)
310 Beechgrove Avenue
Ottawa, Ontario
Mixed-Use Commercial Building in the Heart of Westboro Beach Located in a prime yet tucked-away spot in Westboro Beach, this fully leased mixed-use building offers a strong tenant mix and modern updates throughout. The main level features a vibrant commercial space with high ceilings and exposed brick accent walls, creating a unique and inviting atmosphere. The lower level offers additional commercial office space with excellent natural light and two separate exits. There's also a private office currently used by the owner, which could be leased for additional income. The second floor consists of two updated 2-bedroom residential units. These apartments feature exposed brick, modern finishes, and an abundance of natural light. Significant building upgrades include: Boiler (2016), Forced air furnace and air exchange system (2017), Electrical service (2015), Roof (2015), New kitchens in all units. Updated bathrooms and flooring (2006). This is a rare opportunity to own a turn-key, fully occupied property in one of Ottawa's most desirable neighborhoods. (id:49187)
7843 Hwy 15 Highway
Beckwith, Ontario
Welcome to 7843 Highway 15, your private retreat just minutes from Carleton Place. This custom-built 2002 home offers the perfect blend of comfort, style, and entertaining space both inside and out. The main level features a bright, open-concept layout with beautiful pine floors, a chefs kitchen, and spacious living and dining areas. Designed for gatherings, the flow leads directly to a screened-in porch complete with an outdoor kitchen and hot tub, seamlessly extending your living space. Just off this area, you'll find a fenced side yard with convenient doggy door access perfect for pets. Step outside to your own backyard oasis with a heated inground pool surrounded by stamped concrete patios ideal for summer entertaining or simply relaxing in privacy. With 4 bedrooms, the home easily accommodates families of all sizes. Three are located on the main floor, while the lower level features a massive additional bedroom alongside a full bar, games room, and entertainment space. A versatile bonus room with its own private entrance adds endless potential, whether as a home office, business space, gym, or additional bedroom. Practical features include a heated, insulated detached double-car garage, a large yard, and extensive parking, making it easy to host, work from home, or simply enjoy the peace of country living with all the conveniences of town nearby. This isn't just a home its a lifestyle. Whether you're entertaining friends, spending time with family, or retreating to your own private paradise, this property makes every day feel special. (id:49187)
9240 Plank Road
Bayham (Straffordville), Ontario
EXCELLENT OPPORTUNITY to own this commercial building in a prime location in Straffordville. Currently occupied by a successful bakery, the Kneaded Knook, offering immediate rental income with this well established tenant in place. The space features a functional layout, dedicated kitchen, office and customer seating area. Two washroom and lots of storage in the basement. Ideal for investors or owner-users seeking a turn-key property with strong visibility and high traffic count. Zoned HC and suitable for a variety of uses. (id:49187)
281 Metcalfe Street W
Strathroy-Caradoc (Nw), Ontario
Rare Commercial Opportunity in Strathroy - 281 Metcalfe St. W. Opportunities like this are few and far between! Commercial properties of this size and flexibility are hard to find, making 281 Metcalfe St. W. a must-see for entrepreneurs, investors, and developers alike. Whether you're looking to launch or expand your business, diversify your investment portfolio, or secure a prime location for future growth, this property checks all the boxes. The site features three separate buildings, offering endless potential for multi-use operations or rental income. The two primary buildings are connected for convenience and measure approximately 28' x 38' and 59' 4" x 28', equipped with 200-amp electrical services, new shingles (2016), and a newer gas furnace with AC-ready setup. Both provide excellent access through front and rear entries plus two overhead doors.The third building, approximately 24' x 39', boasts a durable metal roof, side entry, and a large overhead door requiring very little additional finishing to maximize it's use.Set on a generous lot, this property offers the unique chance to run your own business while offsetting costs by renting out the extra space - an excellent way to reduce overhead and increase cash flow. With flexible zoning allowing a wide range of uses, the possibilities here are only limited by your vision. From light industrial, workshop, and storage solutions to commercial rental opportunities, 281 Metcalfe St. W. is truly a one-of-a-kind find in Strathroy's commercial market. Don't wait! Secure your chance to own a versatile property with income potential today! (id:49187)
227 Third Avenue
Timmins (Ts - Se), Ontario
Here is your chance to own one of the most iconic properties in Timmins! This impressive three-story, 20,000 sq. ft. commercial building is packed with potential and offers a wide range of possible uses. The seller is open to creative options, including a vendor take-back mortgage or dividing the space into smaller units for lease. With its size and versatility, this landmark property could be transformed into apartments, retail shops, storage units, or other commercial spaces the possibilities are endless. A rare opportunity for investors or developers looking to create something special with a property that has tremendous upside.. Mpac Code 410, hydro vacant, heat vacant (id:49187)

