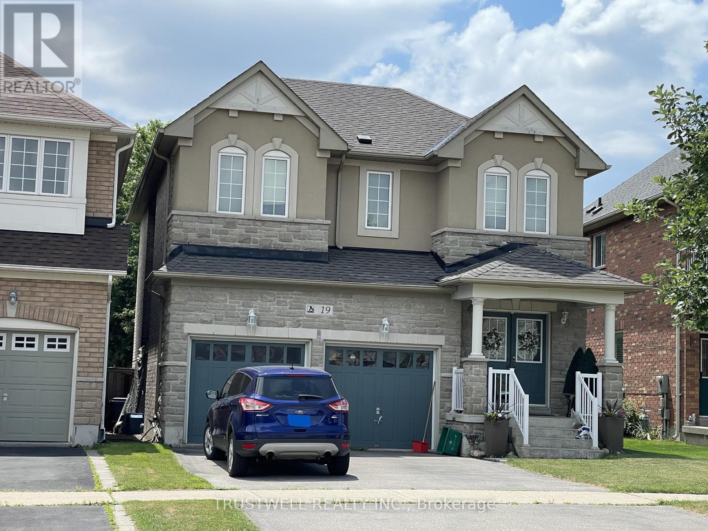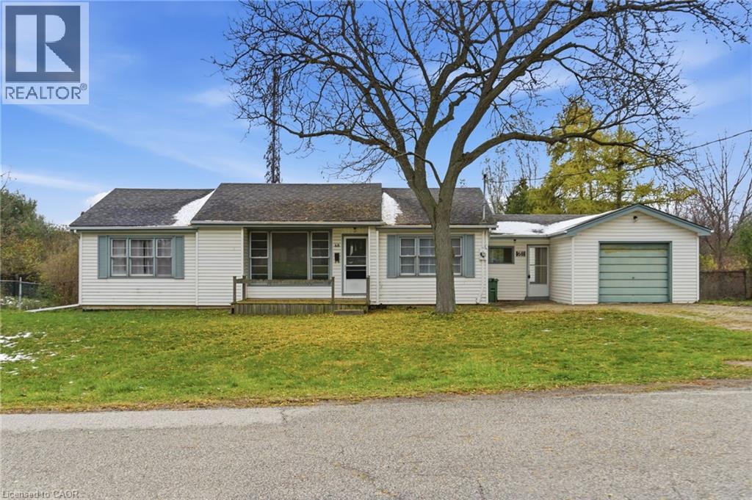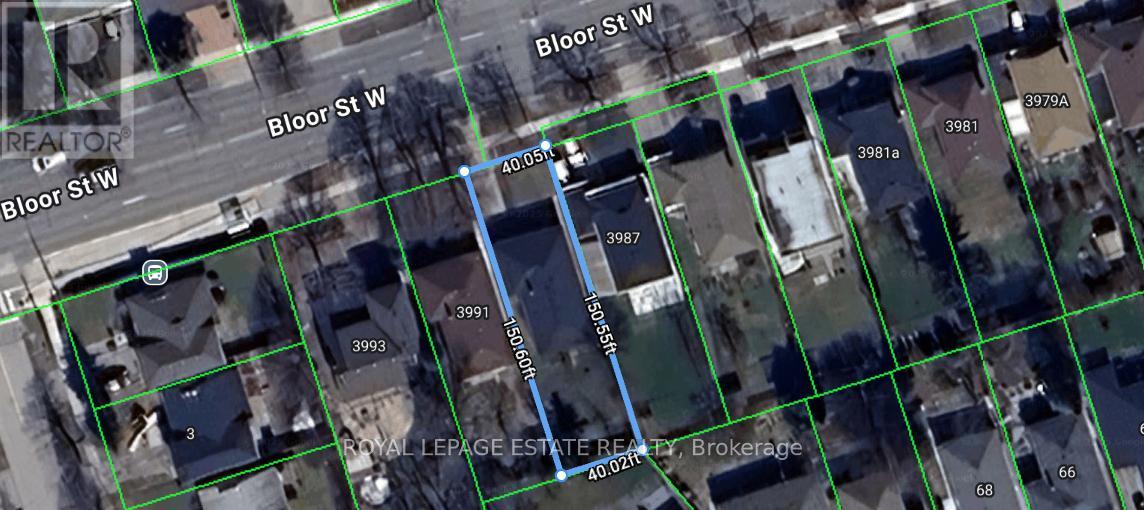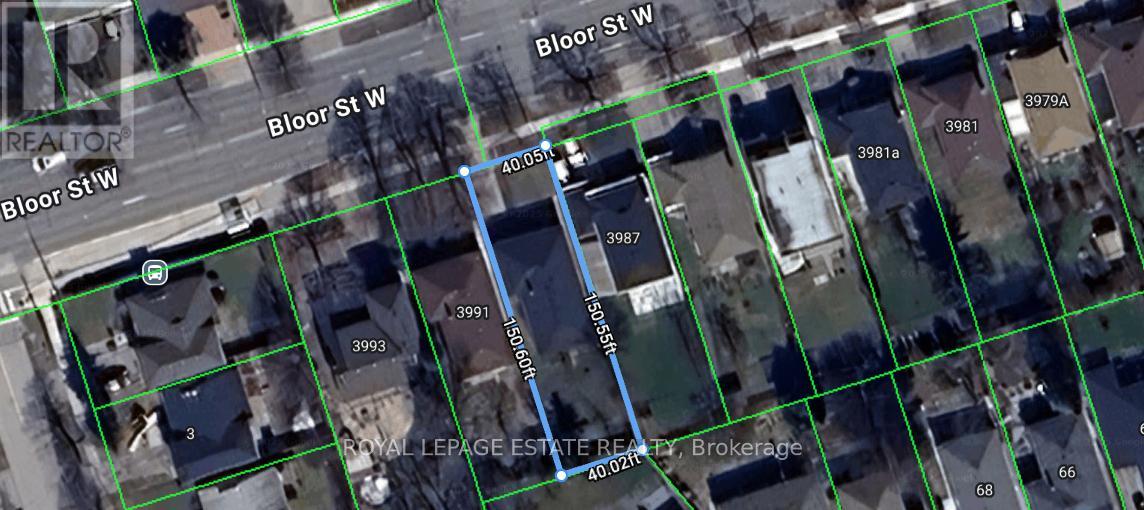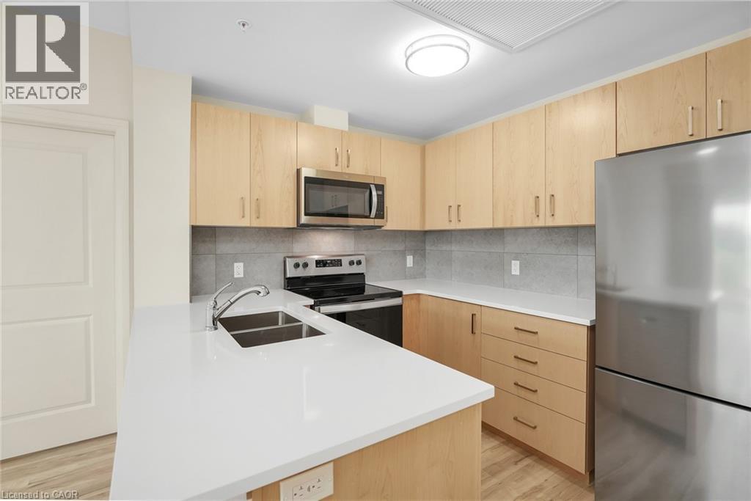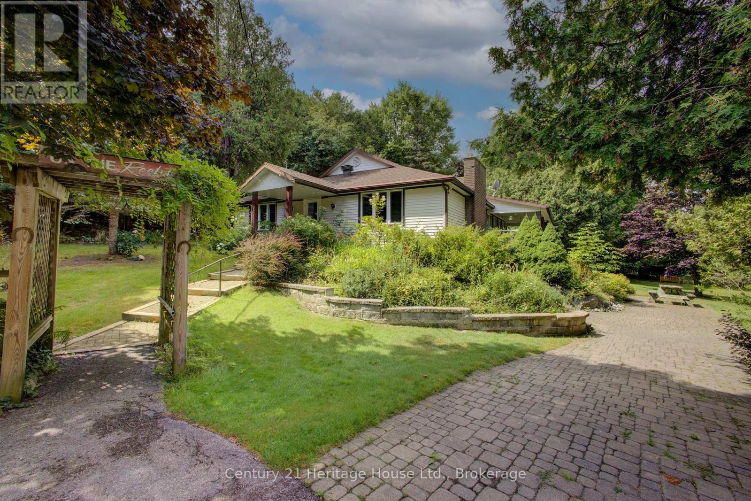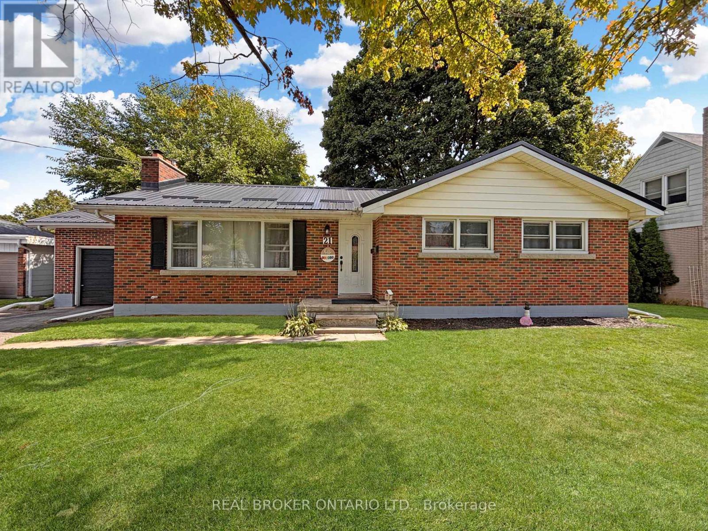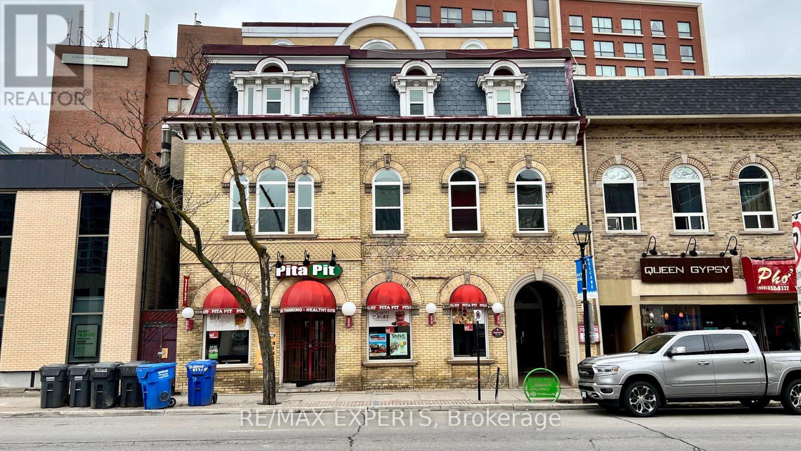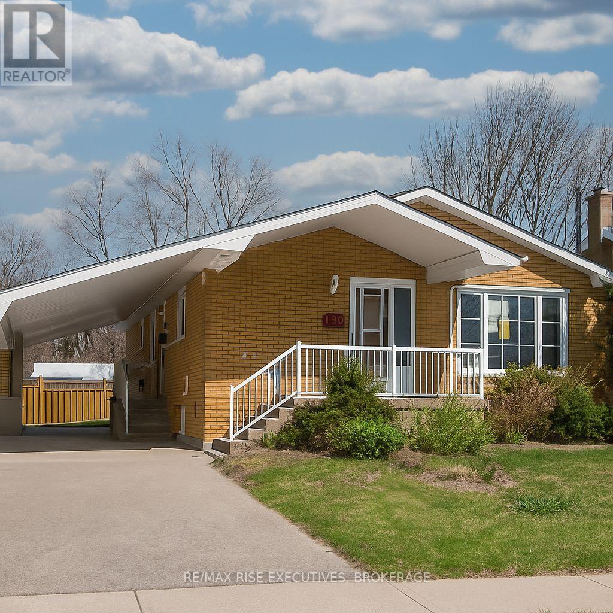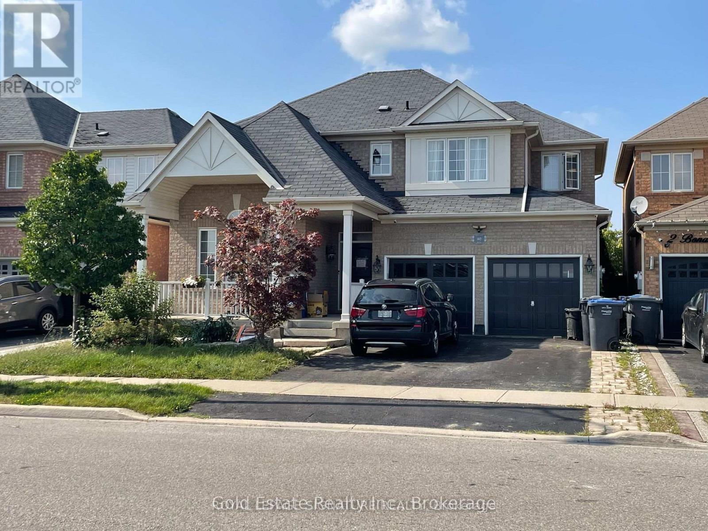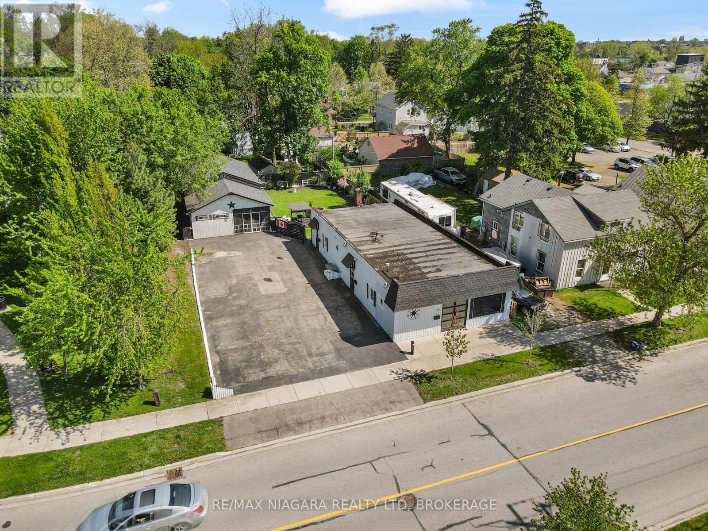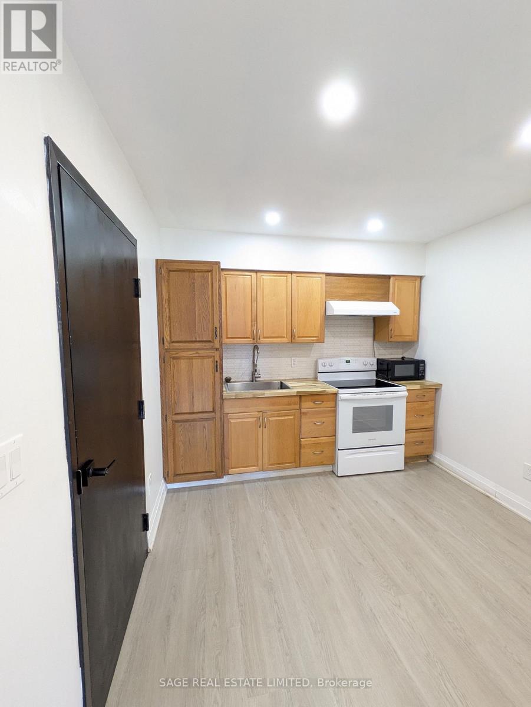19 Balliol Avenue
Richmond Hill (Oak Ridges Lake Wilcox), Ontario
Location, Location, Location! Conveniently located near Hwy 404 perfect for commuting downtown. This is a rare opportunity to own a 4-bedroom detached home in Prime Richmond Hill area, priced competitively at the same level as a townhouse in the area. Priced to sell quickly, don't miss out!!! Welcome to 19 Balliol Ave, Richmond Hill. Searching for the best value detached home in prestigious Richmond Hill, perfectly nestled among beautiful green spaces and serene surroundings? This is the home you simply must have and the one you've been waiting for! Nestled in the heart of a vibrant and highly sought-after community, this stunning home features a thoughtfully designed layout where every square foot is maximized for comfort and function. Enjoy elegant dining in the separate formal dining room, relax in the sun-filled great room with a cozy fireplace. Step outside to your private dream backyard. The generous primary suite boasts a 4-piece ensuite and walk-in closet. All additional bedrooms offer great space. Perfect for downtown commuters! With quick and easy access to Hwy 404, getting to downtown Toronto is an ideal for professionals seeking both convenience and comfort. New Roof installed in June 2025. Furnace replaced approximately 3 - 4 years ago. Note: Wider at the back than the front, this lucky lot layout is in high demand and rarely available! (id:49187)
68 Atkinson Boulevard
Dundas, Ontario
This 1,426 square foot bungalow offers three bedrooms and is ideally situated at the end of a quiet cul-de-sac, providing privacy on a generous 130' x 125' lot with no rear neighbours. Built around 1950, this home is full of potential and ready for your personal touch—perfect for buyers looking to update and make it their own. Enjoy easy highway access and the convenience of being just minutes from the GO station, making commuting a breeze. Whether you're a first-time buyer, renovator or investor, this property offers a rare opportunity in a desirable location. Don’t be TOO LATE*! *REG TM. RSA. (id:49187)
3989 Bloor Street W
Toronto (Islington-City Centre West), Ontario
Prime development opportunity on Bloor St W with potential for a larger assembly. 3989 Bloor St W offers a 40 x 150 ft lot being sold as land only. With neighbouring sites also listed on MLS, with a potential for combined frontage of approximately 166.25 ft providing excellent scale and flexibility for redevelopment. A recently accepted settlement by the City now paves the way for implementation of new "as-of-right" development of mid-rise residential buildings on major streets. Be one of the first to seize this opportunity and build a boutique condominium, townhomes or apartment building up to 6 storeys. Featuring a wide right-of-way on Bloor, transit at the doorstep, and proximity to Hwy 427 and Kipling Transit Hub, this site has all the key attributes to deliver a successful mid-rise project under the City of Torontos new housing policies. Planning consultation material available. Please do not walk the property or speak with occupants. (id:49187)
3989 Bloor Street W
Toronto (Islington-City Centre West), Ontario
Prime development opportunity on Bloor St W with potential for a larger assembly. 3989 Bloor St W offers a 40 x 150 ft lot being sold as land only. With neighbouring sites also listed on MLS, with a potential for combined frontage of approximately 166.25 ft providing excellent scale and flexibility for redevelopment. A recently accepted City settlement now permits as-of-right mid-rise residential development on major streets, supporting boutique condominiums, townhomes, or apartment buildings up to 6 storeys. Featuring a wide right-of-way on Bloor, transit at the doorstep, and close proximity to Hwy 427 and Kipling Transit Hub, this location aligns with Torontos new housing policies and is well-suited for mid-rise development. Planning consultation material available. Please do not walk the property or speak with occupants. (id:49187)
301 Westmount Road W Unit# 103
Kitchener, Ontario
***ONE MONTH FREE RENT ON NEW LEASES SIGNED BY DEC 31*** Welcome to 301 Westmount Road W, Unit 103! A newly constructed, thoughtfully designed, pet friendly, 2-bedroom, 2-bathroom purpose-built apartment in the heart of Kitchener. Be the first to live in this 2024-built unit, featuring the Trussler Greenway layout with over 800 sq.ft. of stylish, efficient indoor and outdoor living space. Highlights include: In-suite laundry | Brand new, never-used fridge, stove, microwave range hood, dishwasher | Private 70 sq.ft. balcony | Window coverings included | Underground parking available | Covered visitor parking | Secure bike storage included Prime Location: Steps to Iron Horse Trail and nearby greenspaces | Walk to coffee shops, casual dining, grocery stores, and medical services | Public transit just a short walk away | Close to hospitals, schools, shopping, and more With two elevators and modern building conveniences, this unit combines comfort, style, and urban accessibility, all in one. Don't miss your chance to live in this new community. Book your showing today and take advantage of the 1-month FREE RENT incentive! (id:49187)
473514 Camp Oliver Road
West Grey, Ontario
Discover your own private escape on approximately 6.45 picturesque acres featuring a mix of open space and mature trees. Whether you envision a year-round home or a peaceful cottage getaway, this property offers a serene setting complete with a pond and meandering creek. A paved driveway leads to a detached heated double car garage with a one bedroom and 3-piece bath apartment-style space above perfect for guests, friend and in-laws. A standby generator adds peace of mind, while the treed surroundings ensure privacy. A rare combination of natural beauty and practical features, all within easy reach of nearby amenities. In addition, there are two other stand alone garages (one with gravel base and one with concrete). (id:49187)
21 Richard Avenue
Norfolk (Simcoe), Ontario
Move-In Ready Home in a Quiet, Family-Friendly Neighbourhood. This 3-bedroom, 2-bathroom home is the perfect fit for a first-time buyer or young family looking for a solid, updated home in a great location. Tucked away on a quiet street near parks, schools, shopping, and the hospital, this property offers comfort, convenience, and long-term value. Inside, youll find a modern kitchen with stainless steel appliances, a spacious living area, and two updated full bathroomsone on each level. The basement offers even more living space with a large rec room, movie room, additional bedroom, laundry, and storage. The oversized garage is a standout featurepart workshop, part hangout zonewith direct access to the enclosed back porch and fully fenced backyard. Enjoy mature trees, a handy storage shed, and plenty of space to relax or play. With updates throughout and a durable metal roof, this home has been well cared for and is ready for its next chapter. (id:49187)
101 - 8 Main Street S
Brampton (Downtown Brampton), Ontario
Welcome to 8 Main Street South, this One Bedroom + Den apartment is situated in Downtown Brampton's Excellent Location! Beautiful Laminate Flooring Throughout with Arched Windows and an Open Concept Floor Plan. Walking Distance to Many Local Amenities, Shopping, Transit And Major Highways. There is always something going on at Downtown Garden Square, Catch A Show At Rose Theatre, or take a stroll through Gage Park and a skate during winter months! Please note there is no available parking in this building. Thank you. (id:49187)
2 - 130 Weller Avenue
Kingston (Rideau), Ontario
Welcome to this sweet 2 bedroom apartment in a stunning house! Freshly renovated and featuring new flooring, paint, and lighting. The stunning kitchen has quartz countertops, marble tile backsplash, and stainless steel appliances. Spacious open living area makes the apartment feel bright and roomy. Utilities are only 125 flat/ month. 1 parking space. Not furnished. Pet friendly! (id:49187)
#bsmt - 162 Valleyway Drive
Brampton (Credit Valley), Ontario
New legal 2-bedroom basement apartment! Bright and spacious with a private entrance and one parking space. Features a luxurious kitchen with granite countertops and brand-new stainless steel appliances including Dishwasher. Every room has windows, and there are pot lights throughout. The bedroom includes a walk-in storage closet, and the unit has its own ensuite laundry no sharing with upstairs residents. Conveniently located within walking distance to transit, grocery stores, schools, and parks. Includes an egress window in the living room for added safety. (id:49187)
61 Queen Street
Fort Erie (Central), Ontario
Truly unique opportunity for homeowners, investors, or entrepreneurs. This versatile property features an owner-occupied unit plus two additional residential units, offering flexible living and income potential. The spacious owner's unit boasts exclusive access to a full basement spanning the entire building, providing exceptional storage or workspace options. Meanwhile, the two additional residential units are currently vacant, allowing for immediate occupancy or tenant selection. Adding to the appeal, the existing zoning (RM1-595) permits the operation of a small business from the front unit, making this an ideal setup for those seeking a live-work opportunity. At the rear of the property, you'll find a large detached structure that includes a covered porch, a workshop, and plenty of additional storage space perfect for hobbyists, entrepreneurs, or those simply needing extra room. It also has a separate electrical service and a Plug hook up for an RV. Located just a short walk from the Niagara River Parkway and the Friendship Trail, outdoor enthusiasts will love the easy access to scenic trails and waterfront activities. Plus, with proximity to shopping, restaurants, and convenient QEW access, everyday needs and commuting are a breeze. Don't miss this rare opportunity to own a multi-functional property in a prime location! Roof shingles on the garage / shop are less than 5 years old. Specific zoning (RM1-595) permits a Take-out Restaurant Use shall be limited to selling ready-to-eat items that do not require commercial kitchen equipment, such as coffee, tea, ice cream, muffins, and cookies prepared off-site. (id:49187)
2 - 1865 Davenport Road
Toronto (Weston-Pellam Park), Ontario
Bright and inviting 1-bedroom, 1-bathroom suite on the 2nd floor of a well-kept building. South-facing windows fill the unit with natural light. Renovated in 2022. The spacious kitchen offers plenty of room for cooking and dining, while the 4-piece bathroom is modern and functional. Common laundry facilities are conveniently located on the lower level. This move-in-ready unit blends comfort and practicality with a low-maintenance lifestyle. Good transit and walkability, this is an excellent opportunity in a desirable location. Parking available for additional fee. (id:49187)

