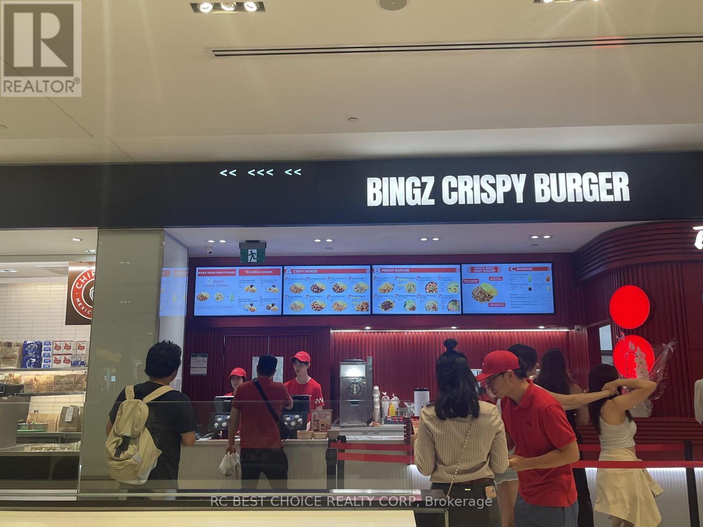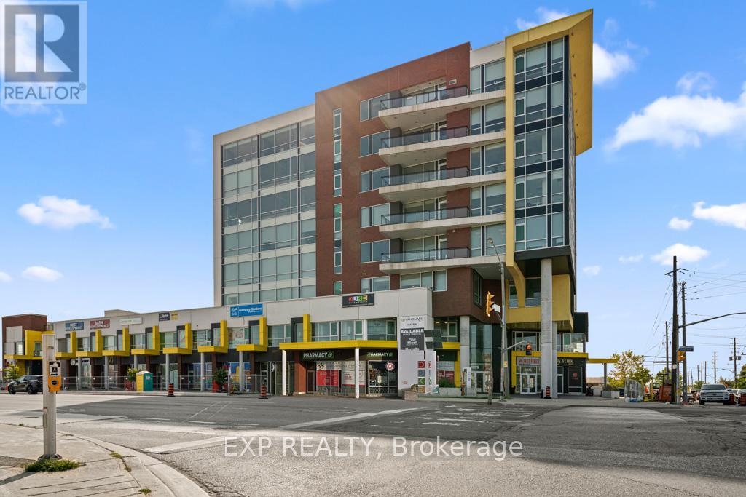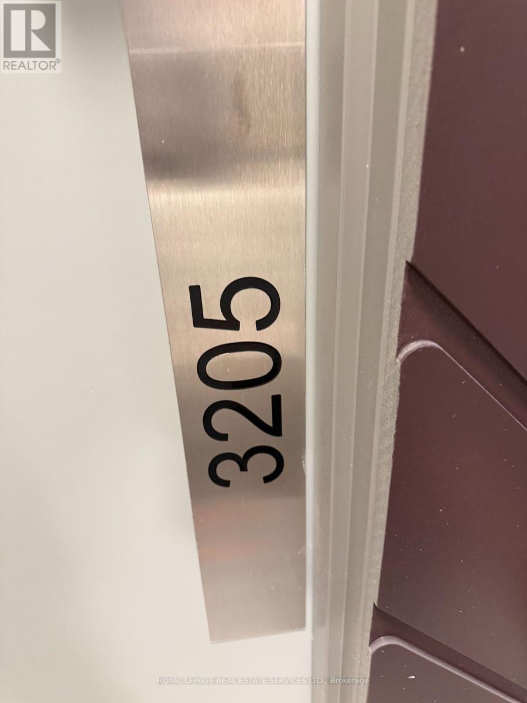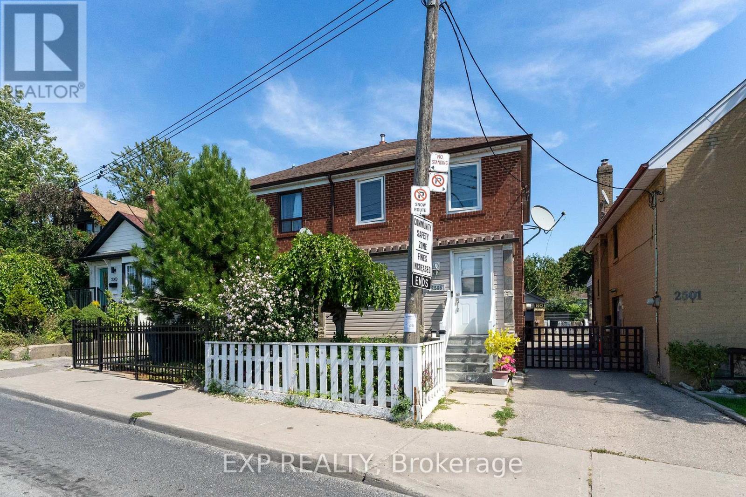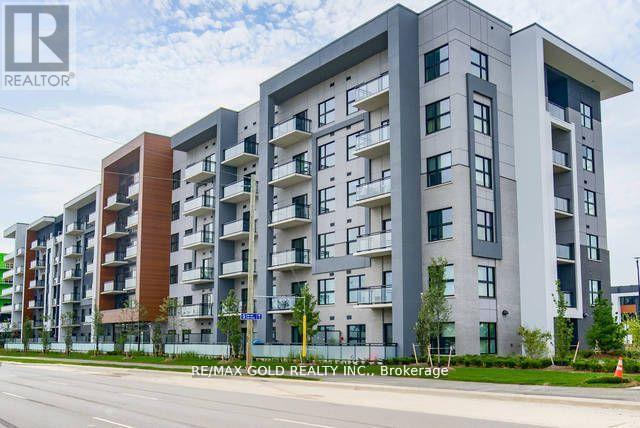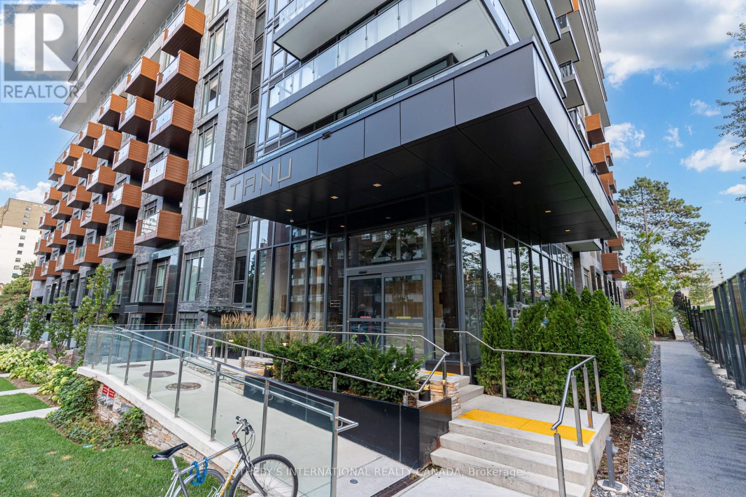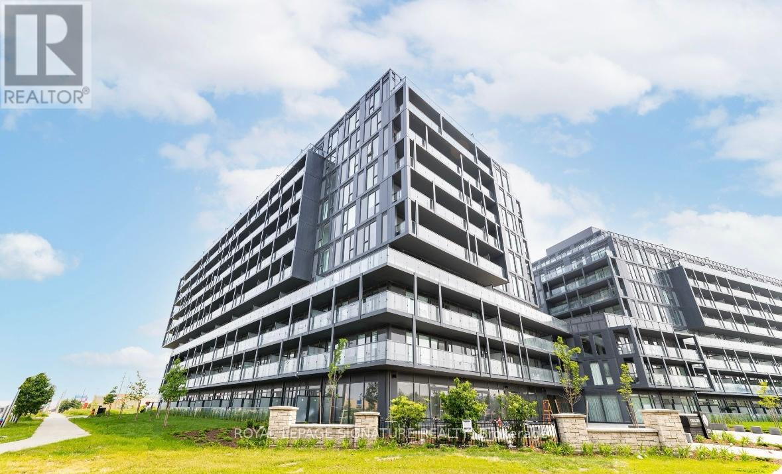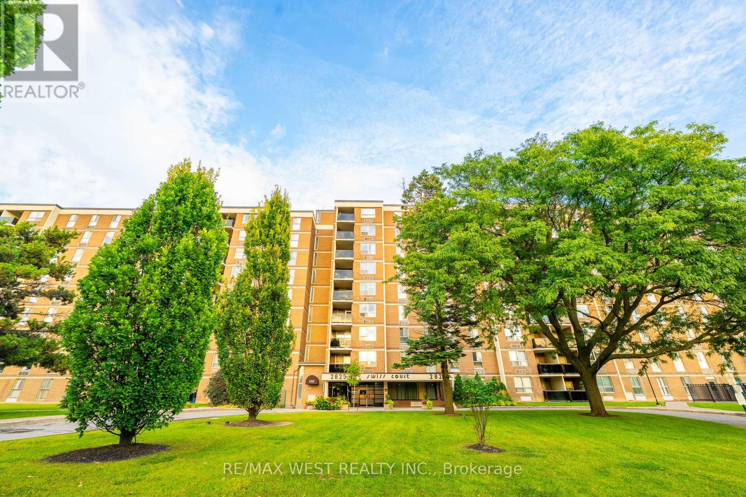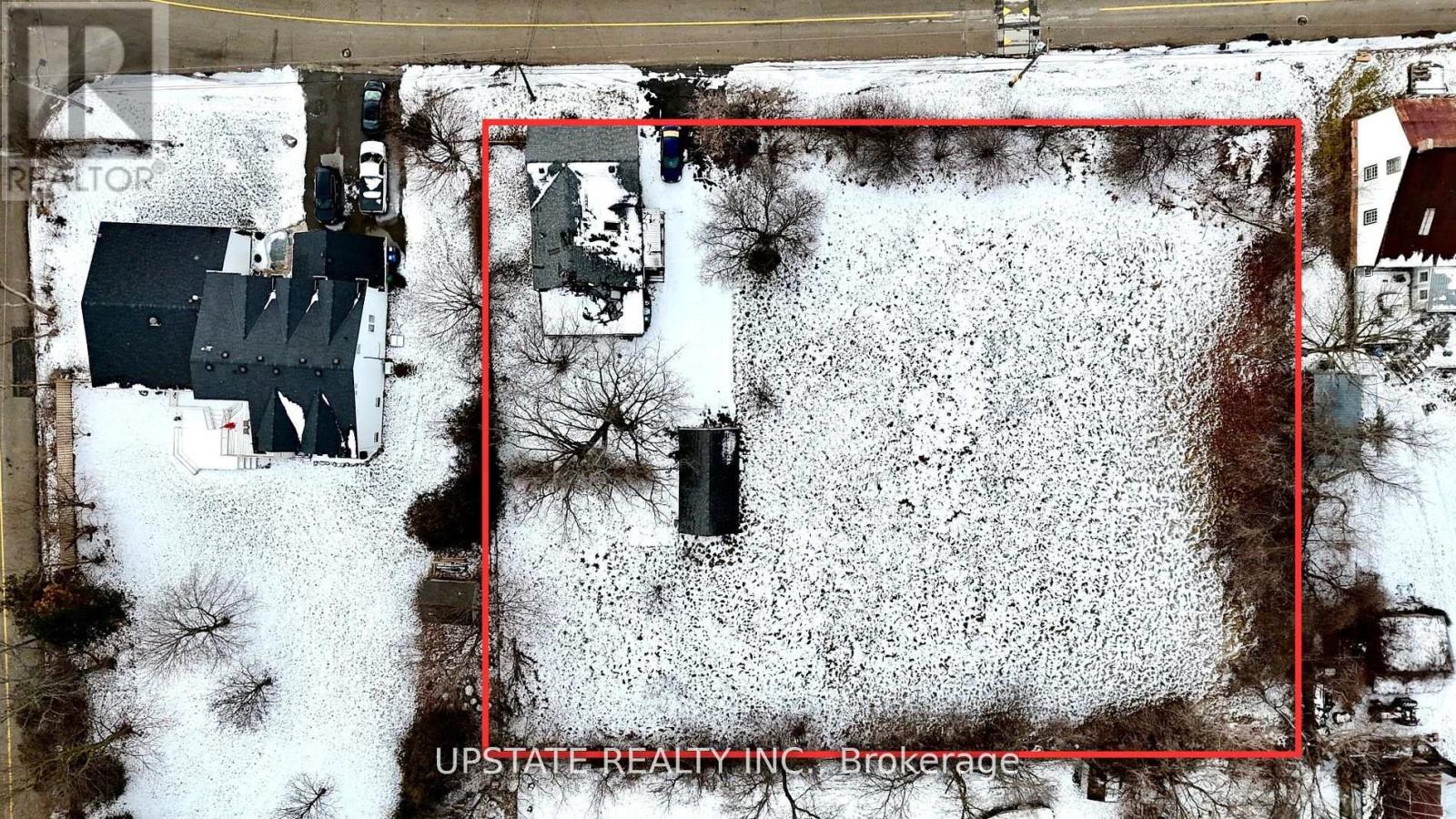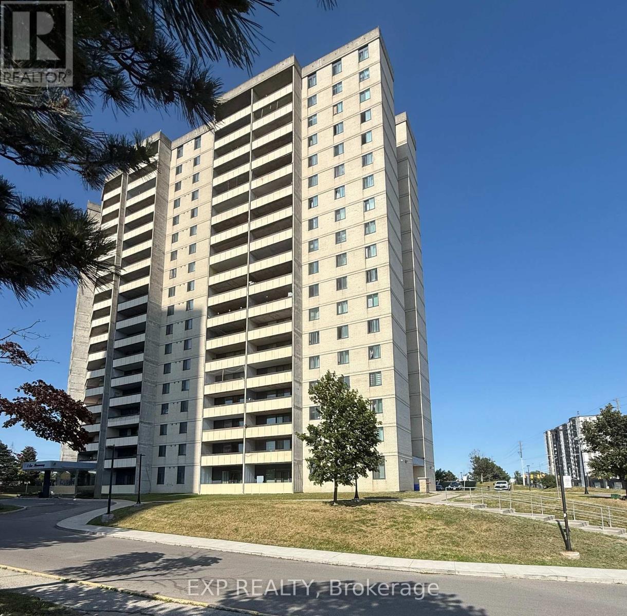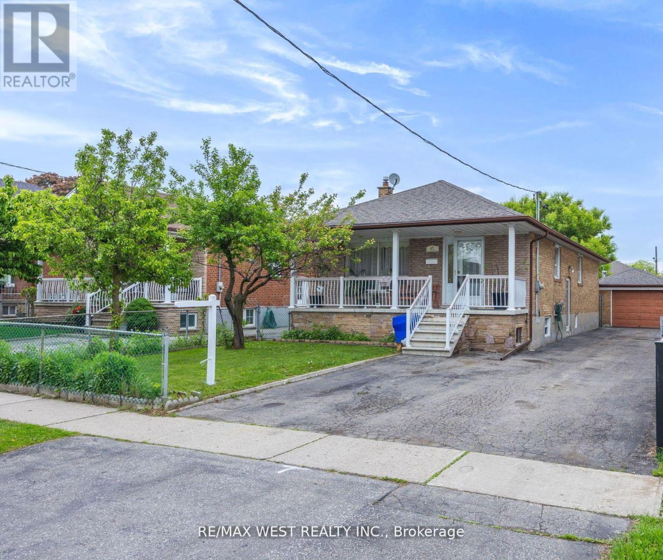1-831 - 100 City Centre Drive
Mississauga (City Centre), Ontario
Location! Location!! Location!!! Welcome To Square One Shopping Centre, The Largest Shopping Centre In Ontario! Over 2,200,000 Sq. Ft Retail Space & More Than 360 Stores & Services. Each Year The Mall Serves Over 24 Million Customers & Operates On Most Holidays. Free Parking, Wheelchair-Accessible Parking Lot, Free Wi-Fi, Unmatched Exposure & Convenient Commutes. Time To Unveil The Exciting Opportunity To Run BINGZ CRISPY BURGER, The Fast Growing Franchise In Central Food Court Among Big-box Anchored Stores & High-end Brands, Easy To Run, Training Provided By Head Office. Rent is $17,800 per month (id:49187)
610 - 1275 Finch Avenue W
Toronto (York University Heights), Ontario
Spacious Corner Unit with Modern Appeal!Prime opportunity in University Heights, a busy AAA professional medical office building featuring Tim Hortons on the ground floor. This large corner unit offers expansive windows and exposed concrete ceilings, creating a bright, contemporary atmosphere. Currently in shell condition, the space is ready to be customized to your ideal layout. Located just minutes from York University, Humber River Hospital, Downsview Park, Yorkdale Mall, and major highways (401/407), this property provides exceptional convenience and visibility. The area is home to many young families, driving strong demand for services such as imaging, ultrasound, and pharmacy. Perfect for a wide range of professional offices, healthcare, or creative businesses seeking a vibrant and accessible location.Extras: The purchase price includes one underground parking space. (id:49187)
3205 - 5105 Hurontario Street
Mississauga (Hurontario), Ontario
UNIT 3205 , Be the first to call this luminous, never-lived-in corner suite your homeperfectly situated in the vibrant heart of Mississauga! This beautifully designed 2-bedroom + den residence spans approximately 888 sq. ft. of elegant living space, complemented by a spacious balcony offering panoramic east-southwest views and abundant natural light throughout the day. Featuring soaring 9-foot ceilings, expansive floor-to-ceiling windows, and a smart, open-concept layout, the suite blends comfort with modern sophistication. The versatile den is ideal for a stylish home office or an intimate dining nook. The primary bedroom boasts a sleek mirrored closet and a private ensuite, while separate thermostats in both bedrooms ensure personalized climate control. Residents will enjoy seamless access to transit, including GO buses and the future LRT, as well as major highways (401, 403, QEW), Square One, top-rated schools, restaurants, libraries, parks, and more. Complete with 24-hour concierge service and one underground parking space. Hydro extra. A brilliant blend of lifestyle and locationurban living starts here! (id:49187)
2505 Dufferin Street
Toronto (Briar Hill-Belgravia), Ontario
Welcome to this clean and newly upgraded home, Perfect for families seeking a turnkey home in a central location, as well as investors looking for strong rental potential. newly finished basement with a separate entrance, complete with a bright kitchen, bedroom, and living area, ideal for an in-law suite or income potential. This bright and spacious two-storey semi detached property features smooth ceilings, pot lights, and gleaming wood floors on the main level. The recently renovated kitchen is equipped with quartz counters, a matching backsplash, and stainless steel appliances, while the bathrooms have been tastefully updated with modern finishes. An enclosed front porch provides additional space and functionality. A detached garage offers convenient parking and storage. Situated in a prime neighbourhood close to schools, shopping, TTC, and the new LRT, this move-in ready home combines comfort, style, and excellent value. (id:49187)
608 - 128 Grovewood Common
Oakville (Go Glenorchy), Ontario
Experience the charm of one of Oakville's most desirable condos. This spacious unit with abundant sunlight, offers tranquility, clear views is sure to impress. Meticulously cared for by the original owners, this home is in immaculate condition. 10 Ft Ceiling, Functional Modern Kitchen features Granite Countertops, Backsplash, Soft Close, Pots & Pan Drawers, S/S Appliances, Island, and a open concept living experience. Upgraded Doors , Trims, Wood like Flooring Tiles on Balcony, Upgraded Light Fixtures, Bevelled Mirrors on the Closet. The generously-sized Den offers flexibility, making it ideal for a home office, guest room, or oversized walk-in closet. Large Windows flood the space with natural light. Additional features include upgraded Extended Kitchen Cabinetry offers ample storage space, Luxury 5 Wide Plank Laminate Flooring throughout the unit. Located in one of Oakville's most prestigious neighbourhoods, this condo is within walking distance to top Oakville Schools, Shopping, Grocery, Public Transit, Hospital, Restaurants, Sheridan College and Major Highways, Offering Convenience and Low Maintenance. This one has it all. Don't miss out on this rare opportunity. (id:49187)
67 James Walker Avenue
Caledon (Caledon East), Ontario
This exceptional 5-bed, 6-bath home offers spacious living with each bedroom featuring a private ensuite and customized walk-in closet. Enjoy 10-ft ceilings on the main floor, 9-ft on the second, a main-floor office, and smooth ceilings throughout. Features include 4 engineered hardwood, oak veneer stairs with metal pickets, crown molding, upgraded baseboards, and main-floor laundry.The walk-out basement boasts 9-ft ceilings, upgraded French doors to a ravine, and rough-ins for a separate suite, including plumbing, electrical, and gas line for BBQ. Optional side entrance available. Additional Features: 200 AMP service, 2-car garage with openers, 4-car driveway parking. Steps to trails, nature, and recreational amenities. (id:49187)
707 - 21 Park Street E
Mississauga (Port Credit), Ontario
Lake views, 2 Primary Ensuites plus a full-size den, which can easily function as a 3rd bedroom, dining room, or large office, this incredible suite offers 1,090 square feet of interior living space. A standout feature is the RARE premium soaring 12-foot ceilings, adding an incredible sense of openness and light. Perfect for those seeking flexibility in their living space and a luxurious, airy atmosphere. Within your suite you will enjoy the beauty of natural light through the floor to ceiling windows, magnificent engineered wide plank laminate flooring, contemporary lighting, kitchen island and pantry. The European inspired kitchen includes soft close hardware, quartz countertops, ceramic backsplash with built in refrigerator, dishwasher, Italian cooktop, wall oven and over the range microwave. Both Bedrooms includes a walk in closet and a spa inspired ensuite bathroom featuring luxurious porcelain floor and wall tiles with gorgeous quartz countertops atop floating vanities and wall mounted mirrored storage cabinets. Step out onto the private sunlit balcony and embrace the soothing ambiance of lake views, framed by the charming lakeside community of Port Credit. Whether you're savouring your morning coffee or unwinding in the evening, this serene setting provides the ideal backdrop for relaxation and peaceful reflection. The vibrant, yet tranquil, atmosphere of Port Credit with its tree-lined streets, bustling waterfront, and local charm is right at your doorstep, making this an idyllic place to call home. The Port Credit mobility hub provides exceptional public transportation options - all within a four minute walk making TANU a great choice for people working in downtown Toronto with the GO train to Union Station only a 22 minute train ride. Along the waterfront trail, you can bike all the way to Toronto in about 45 minutes or you and your pets can simply enjoy the many walking trails and parks within the area. (id:49187)
B404 - 3200 Dakota Common
Burlington (Alton), Ontario
Gorgeous Valera development 2 bed 2 bath split layout corner unit featuring 850 square feet. You'll love the large wraparound balcony,soaring 9 foot ceilings, ample sunlight, premium full sized stainless steel appliances & stunning modern finishes. Hop on the 407, minutes to Appleby Go station & QEW, walking distance to shopping, schools and parks. Location and Amenities can't be beat. (id:49187)
102 - 2825 Islington Avenue
Toronto (Humber Summit), Ontario
Amazingly Beautiful Bright, In One of The Best Locations Excellent & Beautiful 2 Bedrooms Renovated $$$ Spent On Upgrades. 2Pc Ensuite In Master Bedroom. Great Layout, Well Kept Apartment, Modern Kitchen No Carpets, Separate Laundry Room, Bus Stop At Front Of Building, Close To Rowntree Park, Schools, Library & Community Center, Minutes to Public Transit, Hospital, Place of Worship, Groceries and more. South West Corner Of Building Exercise Room, Day care, TTC and HWAY Proud Of Ownership. (id:49187)
7749 Churchville Road
Brampton (Bram West), Ontario
A Fantastic Location! Scenic Heritage Village Of Churchville. A unique chance to acquire a property with endless potential. This ideal rectangular lot is just steps away from the Credit River, parks, and a golf course. Surrounded by luxurious multimillion-dollar homes, it offers easy access to all major highways. Located on a quiet, dead-end street with minimal traffic, the lot is a perfect haven for nature enthusiasts. (id:49187)
1009 - 5 San Romano Way
Toronto (Black Creek), Ontario
Bright and functional layout featuring a sunken living room and an open-concept kitchen/dining area. The upgraded kitchen includes granite countertops and a modern backsplash. East-facing unit offers clear views and plenty of natural light. Prime location close to all amenities schools, community centre, library, shopping plazas, hospitals, and major highways. Less than 5 minutes to York University and just a minute walk to the new Finch West LRT perfect for commuters. Maintenance fees include heat, water, cable TV, and high-speed internet, plus an ensuite laundry. Ideal for first-time buyers, investors, or those looking to downsize. (id:49187)
47 Brawley Avenue
Toronto (Islington-City Centre West), Ontario
Location Location Location! Attn First Time Home Buyers And Investors! This Is The Perfect House For You Sitting On A Great Size Lot Located On A Dead End Street! Step Inside This Well Maintained 3 Bedroom Bungalow With Tons of Potential Located On A Quiet Dead End Street In The Heart Of Etobicoke! Fantastic Layout With Great Size Rooms. Separate Basement Entrance W/Kitchen And Bathroom Making It Simple To Convert Into Additional Basement Apartment! Extra Long Driveway Capable of Holding 5 Cars With Additional Detached Garage! Location Cant Be Beat With Steps To Queensland Park, Around The Corner From Desirable Schools, And Easy Access To Shops And Highway! (id:49187)

