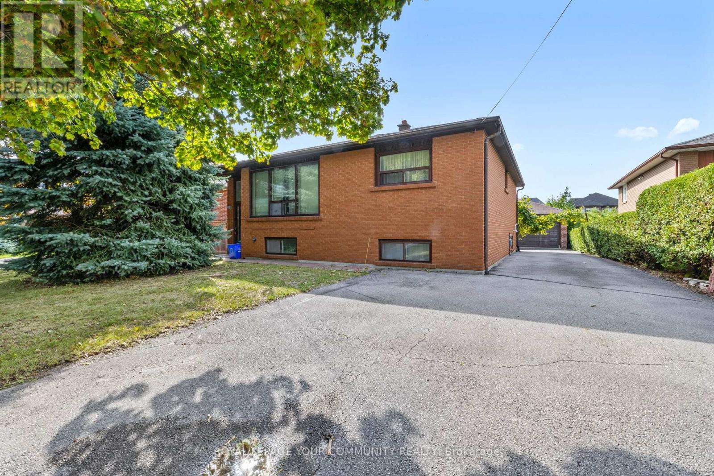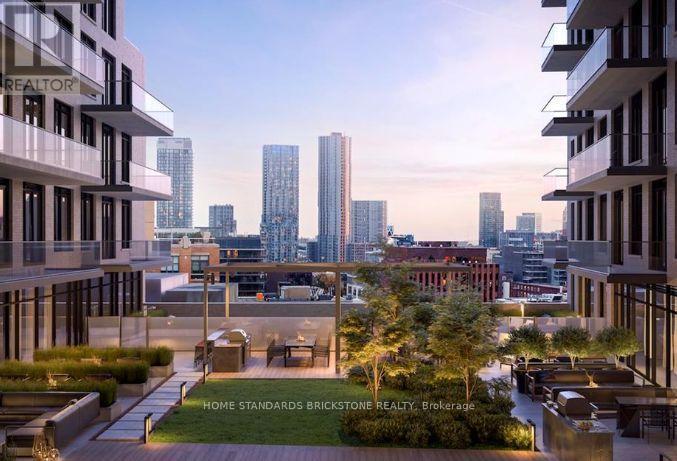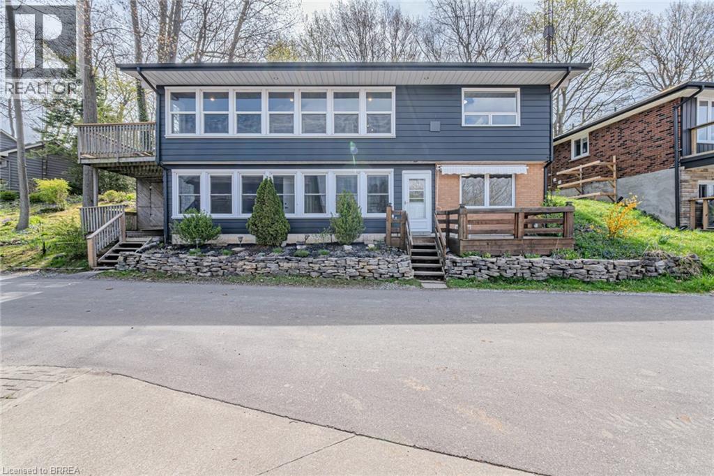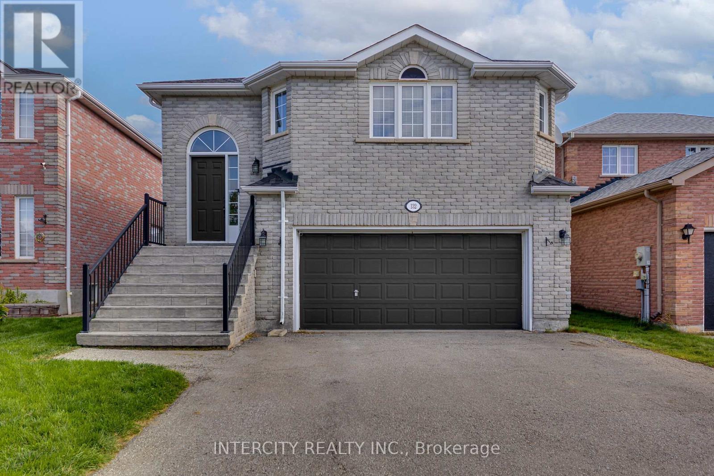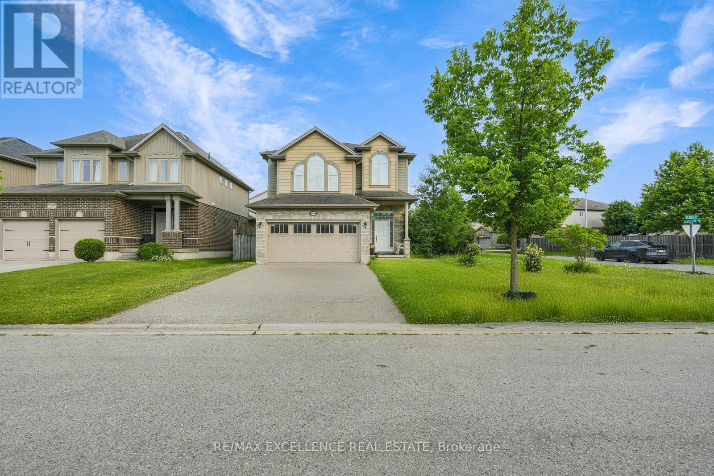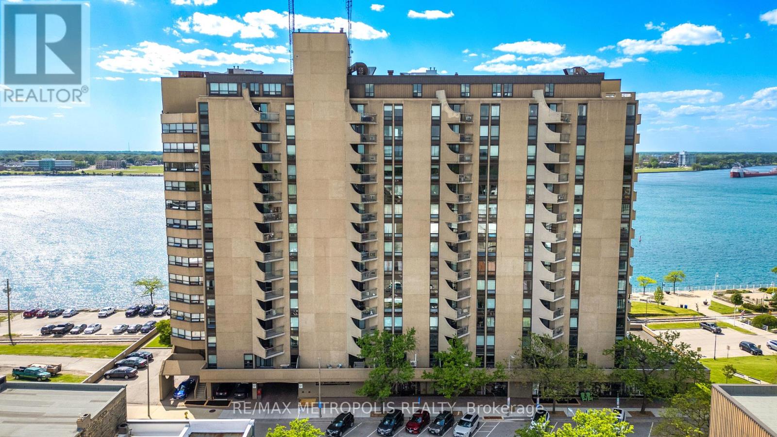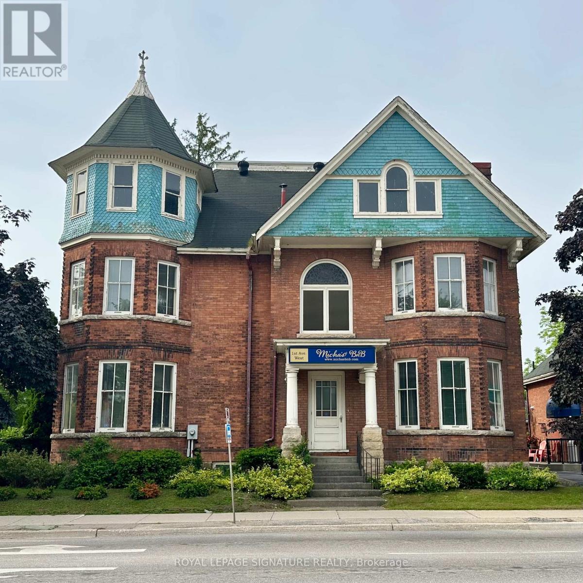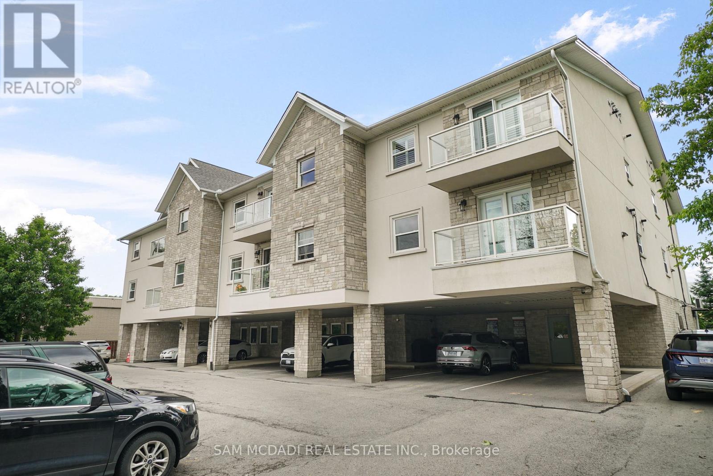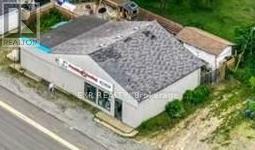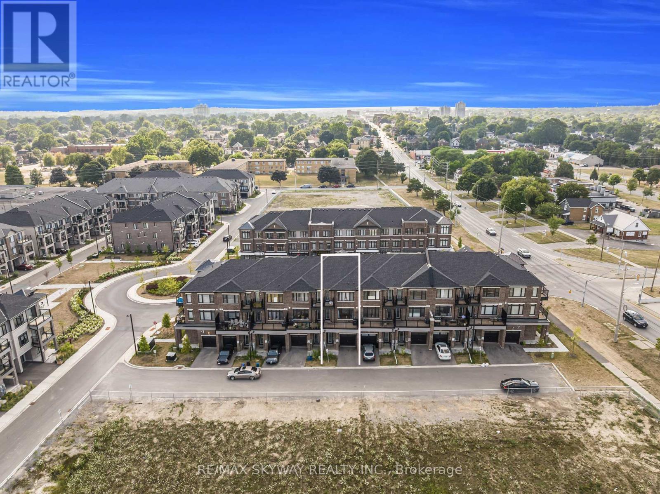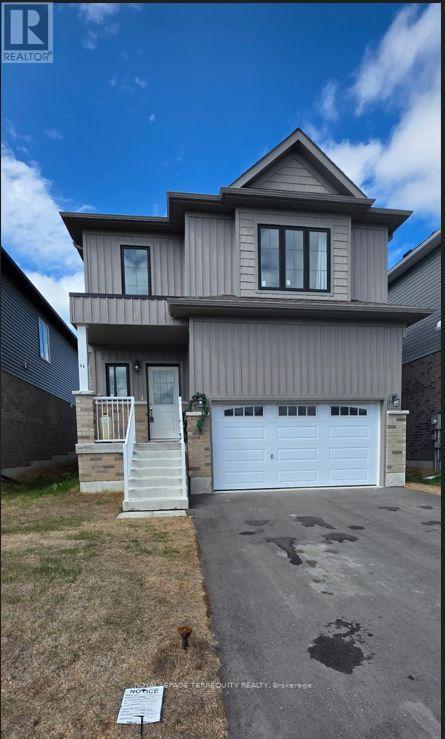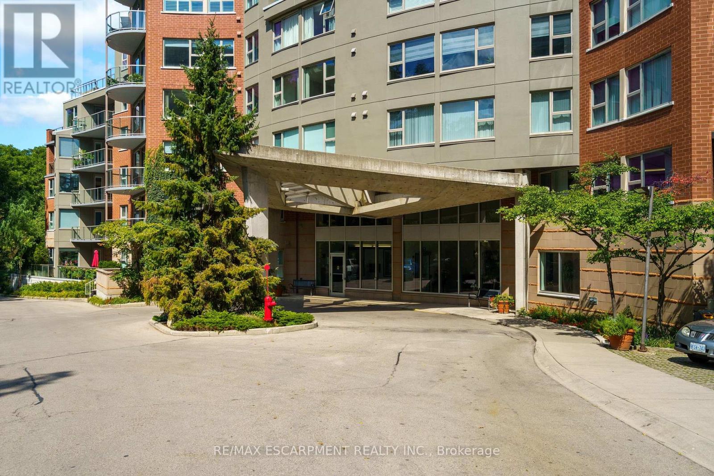221 Elgin Mills Road W
Richmond Hill (Mill Pond), Ontario
Welcome to this charming raised bungalow situated on a rare 50 x 226 ft lot in the prestigious Mill Pond neighborhood of Richmond Hill. Offering endless possibilities live in as-is, renovate, or build your dream home this property is a true gem for families and investors alike. Hardwood floors, and an eat-in kitchen overlooking the dining area with a walkout to the balcony. The main level boasts 2 bedrooms and a 4-piece bathroom, while the finished basement offers incredible versatility with a large recreation room, second kitchen, 3-piece bath, and laundry with cold storage. The expansive south-facing backyard provides ample space for outdoor living, landscaping, or future expansion. A 2-car detached garage plus parking for 6 vehicles ensures plenty of room for the whole family. Located in one of Richmond Hills most desirable communities, you're steps from Mill Pond Park, top-rated schools (St. Theresa of Lisieux CHS AP Program, Alexander Mackenzie HS IB Program), and all major amenities. Don't miss this exceptional opportunity in a sought-after location! (id:49187)
933 - 543 Richmond Street W
Toronto (Waterfront Communities), Ontario
This bright and spacious 1-bedroom plus large den suite is thoughtfully designed for modern downtown living. With 9-foot ceilings, wide laminate flooring, and a contemporary kitchen featuring custom cabinetry and quartz countertops, the home combines style and function. The versatile den can serve as a home office, guest room, or nursery, adapting easily to your needs.Step out onto your private balcony overlooking landscaped gardens, a quiet courtyard, and the outdoor poolyour personal retreat in the city. Residents enjoy exceptional amenities, including a 24-hour concierge, rooftop terrace with pool and BBQ area, fitness center, yoga studio, party and games rooms, theatre, and study lounge with outdoor terrace.Located in Torontos vibrant Fashion District, just steps to King West dining, the Financial District, and multiple TTC lines, this suite offers both convenience and strong investment potential. (id:49187)
54 Grand Street
Port Dover, Ontario
Experience Port Dover living in this updated bungalow overlooking the channel! With a grand total of over 3300 sq. ft, this home offers 4 bedrooms, 3 bathrooms, and 2 kitchens—this versatile layout is ideal for possible Air BNB, multi-generational living or accommodating guests. A double door entry leads to a large foyer with vaulted ceilings and hardwood flooring that extends throughout the main level. The striking newly designed eat-in kitchen showcases Cortez counters, under/upper mount lighting & contemporary style cabinetry. This space opens to the great room that features beamed vaulted ceilings, gas fireplace with stone back drop & Clerestory windows that flood the space with natural light- from here, a sliding door leads you to a 4-season sunroom complete with charcoal grilling station & garden door access to a deck area. The vaulted beams span across an open ceiling over an office area (that could act as an additional bedroom) and continue into the massive primary bedroom. This space features 3 double closets, vaulted ceilings, 5-piece ensuite & views of the canal. A conveniently located laundry area off the kitchen provides access to a side deck & driveway & a 3-piece bath completes the main level. The lower level is updated & perfectly set up as an in-law suite. It offers a full kitchen, dining area, living room with fireplace, three bedrooms, a 3-piece bath & laundry area. It also features a bright sunroom with a view of the channel & side door entry to the lower deck. An optional secondary access off this sitting room leads to another sunroom that connects to the main living area. The multi-purpose layout and entry points of this move-in ready home provides endless possibilities for the new owner! The owner may consider selling the land behind the home that includes a boat house on the canal providing the possibility to add some green-space, a docking spot & access to Lake Erie! It’s time to make your move to Dover! (id:49187)
132 Dean Avenue
Barrie (Painswick South), Ontario
Welcome to the ideal home for the busy family. This 3 + 1 bedroom, raised bungalow offers in law or rental potential and is ideally located near the Barrie South Go Station. Avoid commutes and live within walking distance of shopping, City amenities and dining. The entire home is above grade, offering 2000 finished Sq. Ft., with a separate entrance to the ground level. The upper level boasts 3 spacious bedrooms and a comfortable living space. With a flexible closing available, get packing and start making memories at 132 Dean Avenue. (id:49187)
1860 Devos Drive
London North (North C), Ontario
This beautiful split-level home sits on a large corner lot in a desirable north London neighborhood, offering the perfect blend of convenience and tranquility. The open concept main level is perfect for entertaining, featuring welcoming neutral tones new floors, and a new stylish kitchen equipped with stainless steel appliances. The convenience of main level laundry adds to the functionality of the home. The second level boasts a spacious bonus family room complete with a cozy gas fireplace, providing a perfect gathering spot for family and friends. This home features three generously sized bedrooms, including a master suite with a large 5-piece ensuite bathroom and a walk-in closet, offering a private retreat for relaxation. The unfinished basement, with its separate side entrance, holds granny-suite potential, giving you the flexibility to customize the space according to your needs. Whether you envision a guest suite, home office, or recreation area, this basement is a blank canvas waiting for your personal touch. Step outside to the back deck, which leads to a generous and private backyard, large enough to accommodate a pool. This outdoor space is perfect for summer barbecues, gardening, or simply enjoying the fresh air in your own private oasis. Recent upgrades enhance the home's appeal, including a new kitchen, fresh paint, new flooring, upgraded iron pickets, and an upgraded staircase. This home is truly move-in ready, allowing you to settle in and start enjoying your new surroundings right away. Don't miss out on this exceptional property check out the virtual tour and experience the charm and comfort of this north London gem. Welcome home! (id:49187)
1408 - 155 Front Street N
Sarnia, Ontario
WATERFRONT FULLY FURNISHED ALL INCLUSIVE STUNNING EXECUTIVE CORNER UNIT CONDO LOCATED IN THE HEART OF DOWNTOWN SARNIA IN THE SEAWAY CENTRE WITH GORGEOUS PANORAMIC VIEWS OF THE ST. CLAIR RIVER WATERFRONT, BLUEWATER BRIDGE, SARNIA BAY & CITY VIEWS. THIS 14TH FLOOR UNIT BOASTS A CHIC STYLE OF CITY LIVING WITH 2 BEDROOMS + DEN IN AN OPEN LAYOUT THROUGHOUT. THE FAMILY ROOM BRINGS IN NATURAL SUNLIGHT & INCREDIBLE WATER VIEWS FROM THE BALCONY & IS OPEN TO THE CHEFS KITCHEN. ENJOY THE OUTDOORS ON THE 2 TERRACE BALCONIES PERFECT FOR HOSTING OR RELAXING WATCHING SARNIAS GORGEOUS SUNSETS. A LOVELY BRAND NEW RENOVATED 4 PC. BATHROOM HAS JUST BEEN COMPLETED. ALL BEAUTIFUL DESIGNER FURNISHINGS WITH 2 TVS & STAGED TO PERFECTION FOR YOU! IT IS THE ADDRESS FOR THE EXECUTIVE OR BUSY PROFESSIONAL AS THEY WORK IN SARNIA & ENJOY THE CONVENIENCES OF THIS LUXURY RENTAL. WALKING DISTANCE TO RESTAURANTS, COFFEE SHOPS, SHOPPING & BOARDWALK. ALL FURNISHINGS, UTILITIES, INTERNET, & 1 COVERED PARKING SPACE IS INCLUDED. PHOTOS ARE VIRTUALLY STAGED. 3 MONTH MINIMUM LEASE TERM. COME EXPERIENCE WATERFRONT EXECUTIVE LIVING! (id:49187)
1000 1st Avenue W
Owen Sound, Ontario
This remarkable 1893 Queen Anne Revival offers a rare blend of architectural beauty and proven financial success. The estate operates as a licensed bed & breakfast, including a fully renovated carriage house featuring two independent rental units. The two buildings are separate structures, providing flexible living arrangements and income across the property. Immediate, transferrable revenue from day one, is a privilege reserved for the discerning owner.Inside the main home, period details are showcased through original stained glass, intricate millwork, a stately newel post, and a signature tower with sweeping river views. The thoughtfully designed spaces cater to both leisure and business guests, with a welcoming library perfect for quiet work, sunlit living and dining rooms ideal for meetings or gatherings, a butlers pantry, large kitchen, and convenient powder room. Upstairs, four oversized bedrooms await, including a spacious primary suite, two generously sized bathrooms, thoughtfully designed to serve both family and guests with ease. Full upper story and roof deck available for conversion. Steeped in history, this home was built for to Dr. W. George Dow, back in 1893, and has since served as a medical office, insurance business, and community gathering place. As a timeless landmark, it stands in the very heart of Owen Sounds vibrant hub, offering the unique ability to live and work under one roof with a strong, proven, lucrative income stream already in place. (id:49187)
303 - 6928 Ailanthus Avenue
Niagara Falls (Arad/fallsview), Ontario
Experience exceptional value in this bright and spacious 2-bedroom, 2-bathroom condo in the sought-after Waterview Gardens building, just a short stroll from the iconic Horseshoe Falls and the vibrant Falls view entertainment district. Located on the third floor, this well-appointed suite boasts vaulted ceilings, laminate flooring, an open-concept kitchen and living area with stainless steel appliances, and a private balcony perfect for relaxing or entertaining. The generous primary bedroom offers a walk-in closet and a stylish en-suite bathroom. Energy-efficient finishes and in-suite laundry add to the everyday comfort and convenience. Building amenities include a fitness room, party room, elevator, and designated parking. Ideally situated near shopping, restaurants, public transit, and major attractions, this condo is an excellent opportunity for retirees, young professionals, or investors alike. (id:49187)
522 Centre Street
Espanola, Ontario
Prime Freehold Commercial Space For Sale High Visibility on Major Highway! Looking for the perfect location for your retail or service business? This high-visibility freehold commercial space is situated right on the highway, offering tremendous exposure and steady traffic flow. Ideal for retail, professional services, or specialty businesses, this location ensures maximum brand visibility and easy accessibility for customers. (id:49187)
106 - 585 Colborne Street E
Brantford, Ontario
Stunning less than 2year old Freehold LIVE/WORK Townhouse in the heart of Brantford,offering endless potential for both living and investment with approximately 310sqft of finished commercial space with 2-pc Bathroom & 1,841sqft of residential living upstairs offering 3Bed+Den and 2.5Bathrooms with accessible laundry upstairs. This property comes with 1car Garage and One Driveway parking space. This property is perfect for families looking for a spacious home, savvy investors seeking steady income, or business owners looking to work from home. Step inside to a welcoming open-concept foyer with a beautiful staircase leading to the second floor. The second level boasts an expansive Family room with walkout Large Terrace/Deck and Spacious kitchen with Dining area. Second floor offers a den as well, good for using as a home office or guest room. Upstairs, the master suite is a true retreat with a 4-pc ensuite & a walk-in closet with walkout balcony/deck. 2 additional generous-sized bedrooms with its own closet and large windows sharing a full 3pc bathroom. Enjoy the convenience of upstairs laundry as an added bonus. Located in a thriving community with amenities including schools, shopping centres, restaurants, parks,& easy access to major hwys, this home provides both convenience and peace of mind. Do you run your own business?Turn the commercial portion into a home office for clients or rent it out for additional income. Alternatively,permitted uses for the commercial space include a spa, salon, veterinary clinic, convenience store, small offices, Real Estate Office,Mortgage office, Lawyer Office, Accountant,wellness and beauty services, Retail Shop, personal care shops, photography studios and more. Purchase this home for your business and enjoy the convenience of no longer commuting to work. Don't miss your chance to own this unique live/work townhouse that combines comfort, functionality, and unbeatable potential. This one won't last long-schedule a viewing today! (id:49187)
34 Hillcroft Way
Kawartha Lakes (Bobcaygeon), Ontario
Beautiful brand new 4 bedroom, 3 bath home located in Bobcaygeon. Steps from Sturgeon Lake,boat launch ramp. Walking distance to downtown Bobcaygeon, Beach Park, shopping, restaurants and more. Available immediately 2 car garage, all new appliances. Inside access to garage, walk-out to garden. (id:49187)
102 - 77 Governors Road
Hamilton (Dundas), Ontario
Discover this magnificent condo apartment perfectly situated along the rushing Spencer Creek, where serene natural surroundings meet the convenience of downtown Dundas just steps away. Located on the coveted main floor, this residence combines ease of access with the elevated privacy of a balcony that overlooks lush, tree-lined greenspaceoffering the feeling of a retreat while still close to shops, dining, and an abundance of amenities. Inside, the home features lofty 9 ceilings, rich hardwood flooring, and a warm palette. The inviting open-concept living and dining area seamlessly connects to the private balcony, while pocket doors lead to a bright eat-in kitchen equipped with crisp white appliances. The spacious primary bedroom includes a 4-piece ensuite with a soaker tub and separate walk-in shower. A second bedroom, additional 3-piece bathroom, and an ample-sized laundry/utility/storage room add both comfort and functionality. This landmark building is celebrated for its innovative architecture, offering a truly unique condo experience. Residents enjoy an array of amenities, including a well-appointed party room, fitness room, and a convenient guest suite for overnight visitors. Designed for carefree living, this condo offers tranquil views, elegant surroundings, and a worry-free lifestyle in one of Dundas most coveted communities. (id:49187)

