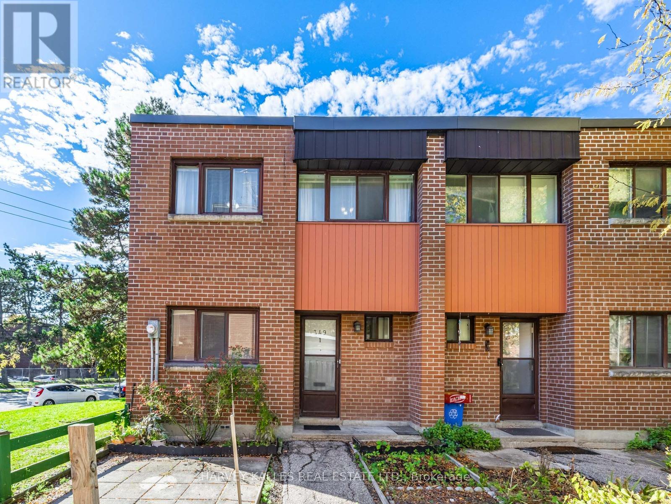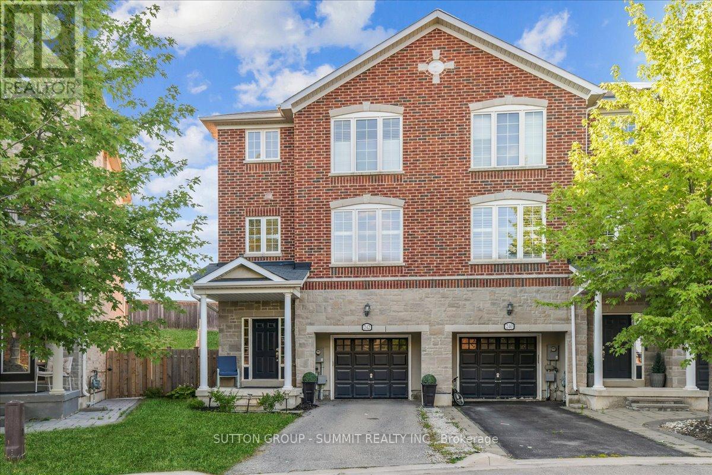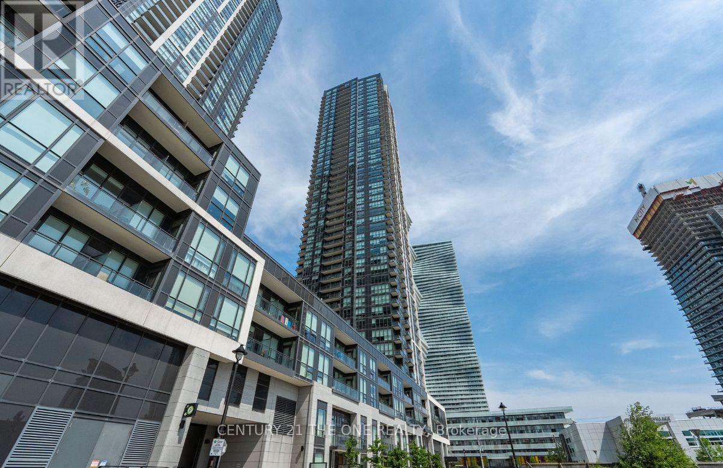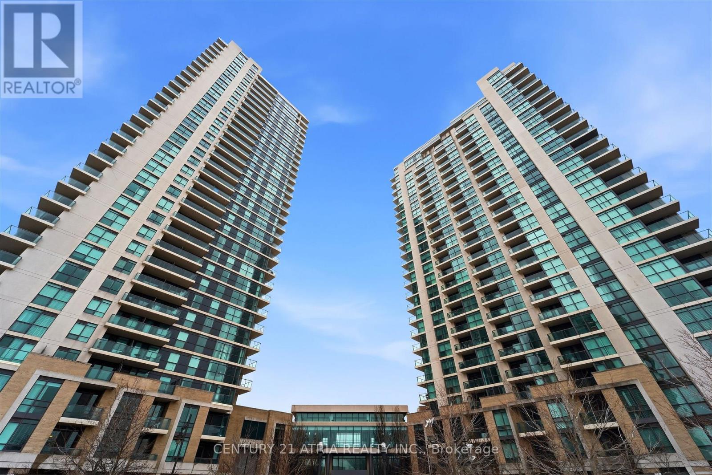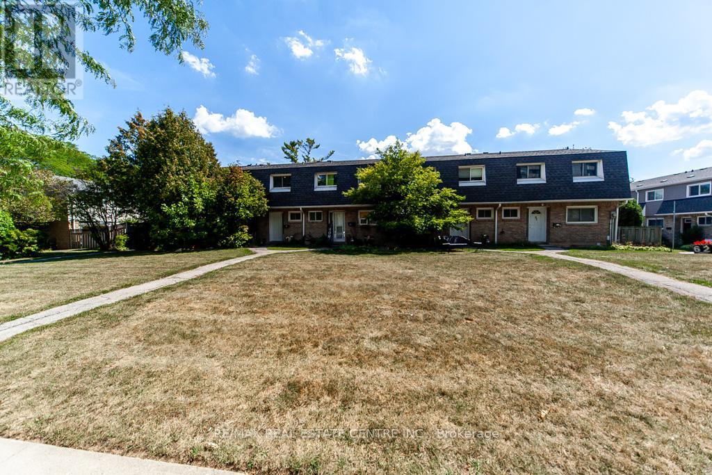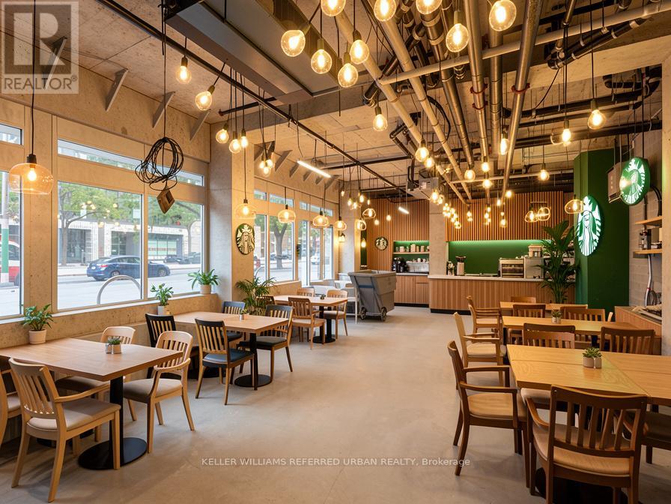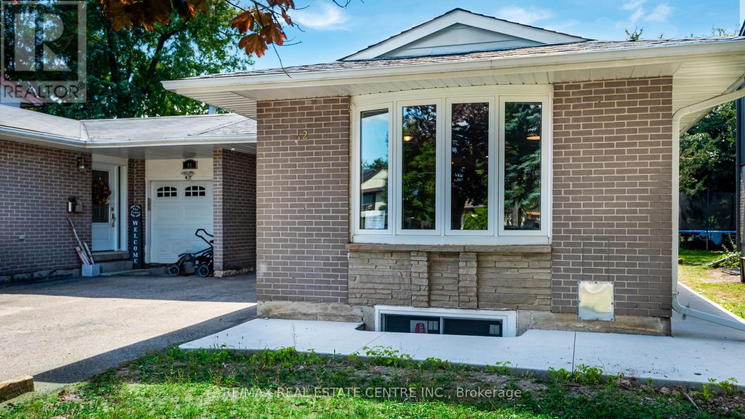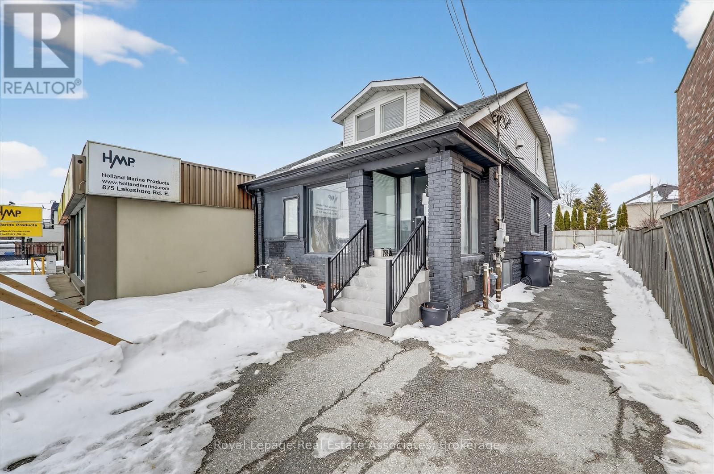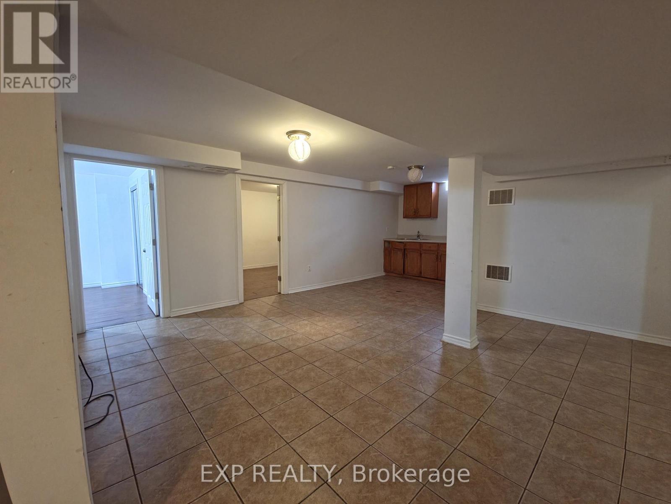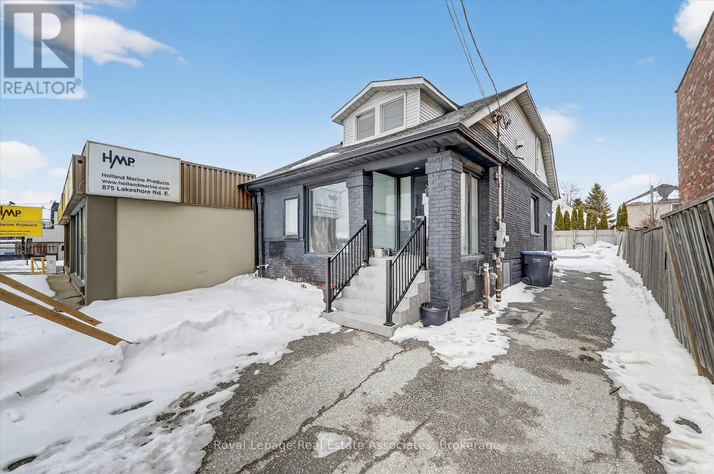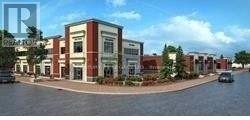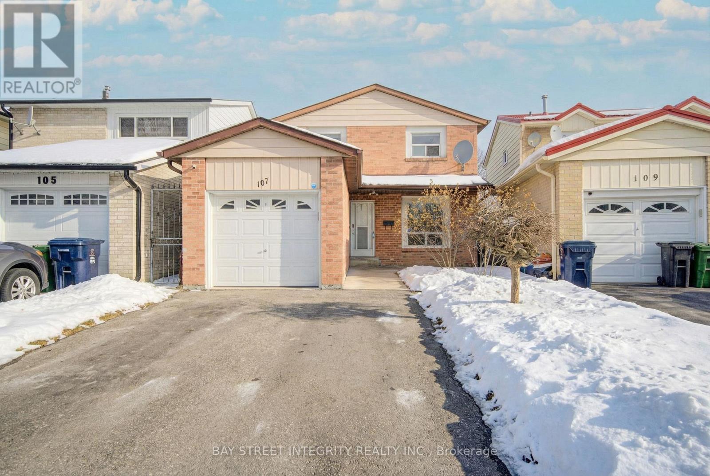1 - 349 Driftwood Avenue
Toronto (Black Creek), Ontario
Welcome to this Spacious 4-Bedroom End Unit Home in an Unbeatable Location! Maintenance Fee is all inclusive. This bright and well-maintained home features laminate floors on the main level and a functional open-concept living/dining area that walks out to your own private yard, perfect for morning coffee or weekend relaxation. The modem kitchen boasts stainless steel appliances and ample storage. Upstairs, you'll find four generously sized bedrooms, each with double closets and large windows that flood the rooms with natural light. Broadloom carpeting adds warmth and comfort upstairs and in the finished basement, ideal for a family room, home office, or extra living space. Located just a short walk to York University, Subway stations, and Black Creek Parkland Trails. Enjoy quick access to Hwy 400 and nearby shops, groceries, restaurants, and top-rated schools. Don't miss this fantastic opportunity to own a spacious, move-in ready home in a prime location! (id:49187)
242 Andrews Trail
Milton (Cl Clarke), Ontario
Welcome to 242 Andrews Trail, Milton - A Beautiful Home in the Sought-After Clarke Neighbourhood. Discover the perfect blend of style, comfort, and convenience in this spacious 2,200 sq ft freehold townhome, ideally located in the heart of Milton's desirable Clarke community. Offering 3 generously sized bedrooms and 3 well-appointed bathrooms, this home is thoughtfully designed to meet the needs of modern living. The main level features a cozy family room with a walkout to the backyard - ideal for relaxing or entertaining. Upstairs, you'll find an elegant open-concept living and dining area with gleaming hardwood floors, large windows with California shutters, and abundant natural light. The contemporary kitchen boasts stainless steel appliances, a stylish backsplash, and a breakfast bar perfect for casual dining or hosting guests. The upper level includes three spacious bedrooms, including a primary suite with a large walk-in closet and a private 3-piece ensuite. The additional bedrooms offer plenty of space for family, guests, or a home office. Enjoy outdoor living in the generous backyard, perfect for summer barbecues and gatherings. A single-car garage and two additional driveway spaces offer convenient parking for multiple vehicles. Located in a family-friendly neighbourhood, this home is just minutes from top-rated schools, beautiful parks, the Milton GO Station, shopping, and all essential amenities - making it an ideal choice for families and professionals alike. Don't miss this incredible opportunity to make 242 Andrews Trail your forever home (id:49187)
4010 - 4011 Brickstone Mews
Mississauga (City Centre), Ontario
Corner 2-bedroom plus den unit, perfectly situated in the heart of Mississauga! This home offering a bright and spacious open-concept layout adorned with stunning southwest views of Downtown Mississauga And Lake Ontario. Open Concept Kitchen Boasting Breakfast Bar, Quartz Countertops & S/Steel Appliances. 9 Feet Floor-to-Ceiling Windows & W/O to Open Balcony Overlooking the City. Amenities Including 24Hr Concierge, Indoor Pool, Sauna, Gym, Party/Meeting Room, Guest Suites, Visitor Parking & More; Walking Distance to Square One, Celebration Square, YMCA, Living Arts Centre, Public Transit, Sheridan College Campus, Parks, Restaurants, Shops Easy Access to Hwy 403. 1 Parking &1 Locker (id:49187)
2409 - 225 Sherway Gardens Street
Toronto (Islington-City Centre West), Ontario
Beautifully renovated and freshly painted, this bright and spacious corner suite offers just under 900 sq ft of well-designed living space with 9 ft ceilings and a highly desirable split 2-bedroom layout. Located in the luxury One Sherway Tower 2, this 2-bedroom, 2-bathroom home features an open-concept living/dining/kitchen area with floor-to-ceiling windows and stunning south and west-facing views overlooking Etobicoke Creek, serene green space, and Lake Ontario. The primary bedroom includes a large closet with excellent storage and a 4-piece ensuite bath. Ensuite laundry included. Exceptional building amenities include an indoor pool, whirlpool, sauna, and fully equipped fitness centre on the 3rd floor, plus a party/multimedia room, lounge, and library on the main level. Virtual golf room also available. 24-hour concierge/security and visitor parking provide added peace of mind. Unbeatable location just minutes to the QEW, Hwy 427, and Gardiner Expressway. Walk across the street to CF Sherway Gardens Mall, and enjoy easy transit access with TTC at your doorstep-approximately 10 minutes to Kipling Station, and direct service south to Long Branch GO Station. (id:49187)
88 - 2050 Upper Middle Road
Burlington (Brant Hills), Ontario
Welcome to this rare and uniquely located townhome, nestled within the tranquil and family-friendly Brant Gardens complex. Positioned right on the main street, this home offers the luxury of a private frontage view while maintaining the peace of a quiet neighborhood. Recently upgraded with brand-new laminate flooring and an abundance of pot lights, this home is bathed in natural light, creating an ambiance reminiscent of a bright, spacious studio. The heating and cooling system has been modernized, transitioning from a baseboard system to a high-efficiency furnace with central air conditioning, ensuring comfort throughout the year. The bright kitchen is a chefs delight, featuring a large window that floods the space with light, a Lazy Susan cupboard with pull-out shelves, and ample storage and countertop space. This culinary haven seamlessly connects to an open dining area and a generously sized living room, perfect for family gatherings and entertaining. Upstairs, you'll find three spacious bedrooms, each filled with natural light. The primary bedroom offers a beautifully updated semi-ensuite bathroom, styled like a Jack-and-Jill setup for convenience. With large windows and thoughtful design, these rooms are ideal for restful nights and refreshing mornings. This home also offers the convenience of a south-side separate entrance, underground parking, and a private fenced backyard, perfect for outdoor relaxation. Location is unbeatable, with a short stroll to box stores, popular restaurants, parks, and a public elementary school just steps away. Essential amenities like FreshCo, Tim Hortons, Shoppers Drug Mart, and more are at your doorstep. Commuting is a breeze with easy access to public transit and major highways, including QEW, 403, and 407.This is your opportunity to own a rare townhome that perfectly combines privacy, convenience, and modern living. Don't miss out schedule your private viewing today! (id:49187)
Retail - 1775 St. Clair Avenue W
Toronto (Weston-Pellam Park), Ontario
1694 SF of prime retail with 43 feet of frontage directly on St. Clair Ave W, ideally positioned between The Junction, Stockyards District, and Corso Italia. Located at the base of Graywood Developments Scout Condos, one dedicated retail parking stall available for rent, plus convenient access to a dedicated retail elevator and garbage room. Perfectly situated in the vibrant St. Clair West node, right on the 512 Streetcar line and steps from the future SmartTrack station, the property benefits from exceptional demographics ($94K average household income, 5.8% growth 2021-2026) and is surrounded by an explosion of development with 18 new projects totaling 10,000+ residential units within 1 km to come in near future. Join a thriving community of restaurants, cafés, breweries, boutiques, and services in one of Toronto's fastest-growing corridors. A rare opportunity to position your business for long-term success in a high-growth. Flexible zoning allows for a wide range of uses including QSR, bakery, medical/ pharmacy, veterinary clinic, physiotherapy, fitness or yoga studio, trade school, daycare, restaurant, pet shop, grooming spa, courier, bank, office & more. Some pictures are design concepts only (id:49187)
Upper - 42 Cardwell Street
Orangeville, Ontario
Spacious And Renovated 3 Bed 1 Bath Upper Level Unit In A Great Family Friendly Neighbourhood. Close To All Amenities, Schools & Park. Walking Distance From The Go Station And Super Close To 109 And Hwy 10. Making It Easy For Commuters. Updated Kitchen With A Massive Centre Island And Skylight. Access To Single Car Garage, Parking For 3 Cars On Driveway And 1 In Garage. Main Floor Has Great Big Windows With A Lot Of Natural Light. Extras:Fully Updated Unit. Side Entrance For Easy Access To Shared Backyard Space. Ceramic Tile At All Entrances And Kitchen For Easy Maintenance And Clean Up. No Carpet! (id:49187)
881 Lakeshore Road E
Mississauga (Lakeview), Ontario
Mixed-use property with C4 zoning located along the Lakeshore corridor in Lakeview, Mississauga. Free-standing building offering a flexible layout suitable for end-users, investors, or live/work configurations. The main floor is configured for retail or office use with two additional rooms behind. The second floor contains a self-contained one-bedroom apartment, while the basement features a finished in-law suite with a separate entrance. The property allows for multiple potential income streams or a combination of commercial and residential use. Additional features include 8-10 parking spaces, updated roof, and newer furnace and A/C. Concept drawings are available for a future three-storey mixed-use redevelopment, subject to zoning and approvals. Prominent exposure along Lakeshore Road East, positioned across from established businesses and within close proximity to Port Credit and the Lakeview Village waterfront redevelopment. Convenient access to transit routes, major roads, and surrounding neighbourhood amenities. Includes 2 fridges and 2 stoves. Power of sale. Property sold as is, where is. (id:49187)
Lower - 5815 Riverdale Crescent
Mississauga (East Credit), Ontario
Spacious and well-maintained basement level unit with separate entrance in the highly desirable Rivergrove neighbourhood. Bright and functional layout with private in-suite laundry for added convenience. Includes all utilities, high-speed internet, and one parking space. Located directly across from Rivergrove Community Centre and close to parks, schools, shopping, transit, and major highways. Ideal for a professional couple seeking comfortable living in a quiet, family-friendly area. (id:49187)
881 Lakeshore Road E
Mississauga (Lakeview), Ontario
Mixed-use property with C4 zoning located along the Lakeshore corridor in Lakeview, Mississauga. Free-standing building offering a flexible layout suitable for end-users, investors, or live/work configurations. The main floor is configured for retail or office use with two additional rooms behind. The second floor contains a self-contained one-bedroom apartment, while the basement features a finished in-law suite with a separate entrance. The property allows for multiple potential income streams or a combination of commercial and residential use. Additional features include 8-10 parking spaces, updated roof, and newer furnace and A/C. Concept drawings are available for a future three-storey mixed-use redevelopment, subject to zoning and approvals. Prominent exposure along Lakeshore Road East, positioned across from established businesses and within close proximity to Port Credit and the Lakeview Village waterfront redevelopment. Convenient access to transit routes, major roads, and surrounding neighbourhood amenities. Includes 2 fridges and 2 stoves. Power of sale. Property sold as is, where is. (id:49187)
B209 - 645 Remembrance Road
Brampton (Brampton North), Ontario
FULLY FURNISHED with ALL OFFICE Furniture - New Commercial Office On 2nd Floor. Complete and in Use with City Approved Office Plan. Other Retail Spaces On Main Floor Invite Foot Traffic. As Per Builder - Second Floor Office Space : Permitted For Professional Offices, Real Estate, Law, Accounting, Mortgage Office, Consulting, Employment Office, Travel Agency Office, IT Specialist, Etc, Insurance Office. Be A Part Of This Growing North Brampton Community. Fully Operational Plaza with Pizza shop, Meat Shop, Restaurants, Medical professionals and much more. This could be the opportunity to be in the middle of hustling, bustling location. (id:49187)
107 Autumn Glen Circle
Toronto (West Humber-Clairville), Ontario
Welcome to 107 Autumn Glen Circle. A Rare Opportunity in a Highly Desirable, Transit-Oriented Neighborhood. Proudly presenting this well-maintained and thoughtfully upgraded 3+3 bedroom detached home, ideally located with no homes behind, offering exceptional privacy and long-term value. Designed for both families and savvy investors, this property features a functional layout with two updated kitchens and a fully renovated basement (2023). The lower level includes a separate kitchen, two bedrooms, a 4-piece bathroom, and dedicated laundry, creating outstanding income potential or flexible multi-generational living options. Extensive mechanical and exterior upgrades provide peace of mind, including furnace, central air conditioning, roof, windows, attic insulation, and exterior concrete work. Two separate laundry areas add convenience and practicality. Perfectly situated within walking distance to Humber College and the University of Guelph-Humber, with public transit at your doorstep and quick access to major highways. Close to schools, parks, shopping, and everyday amenities. An exceptional opportunity to own a versatile property in a high-demand Toronto location with strong rental appeal and long-term growth potential. (id:49187)

