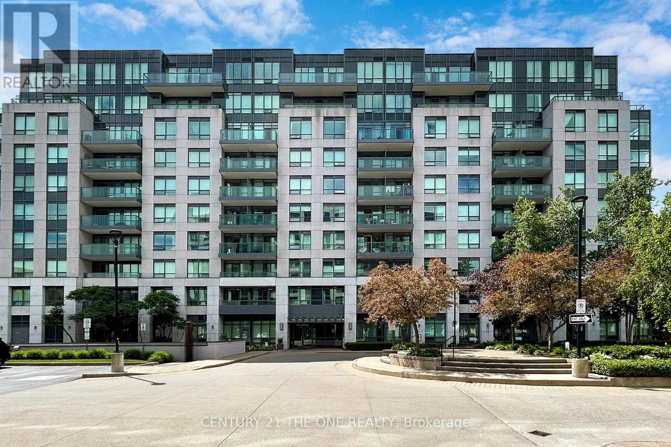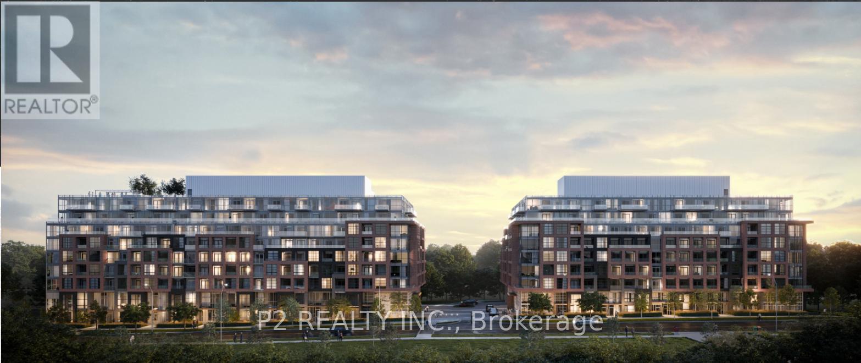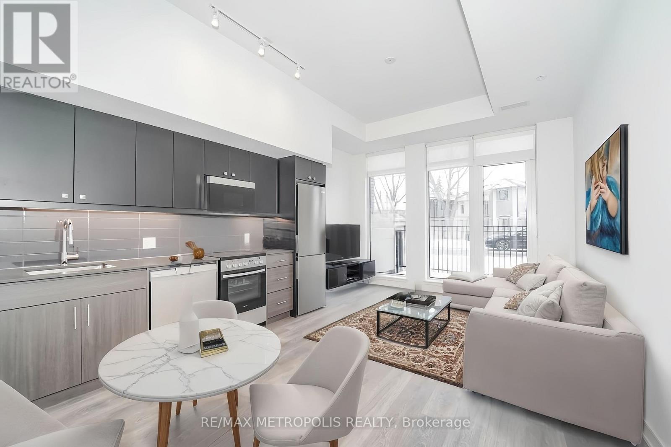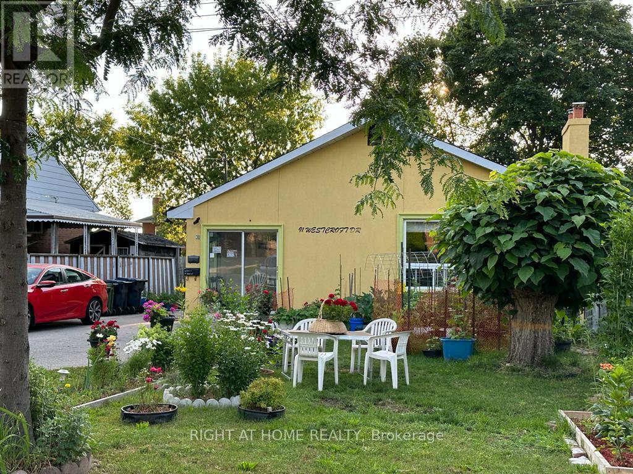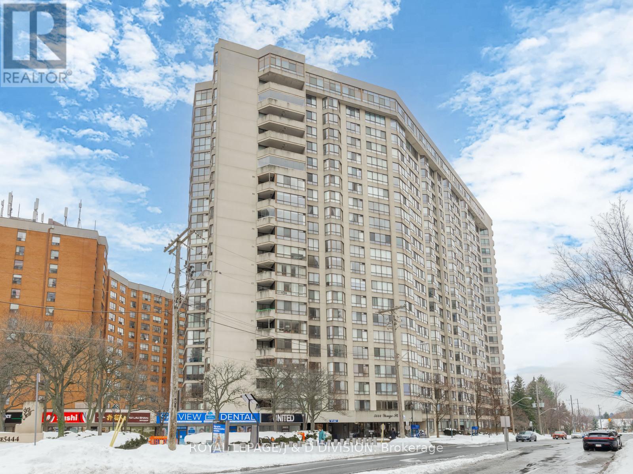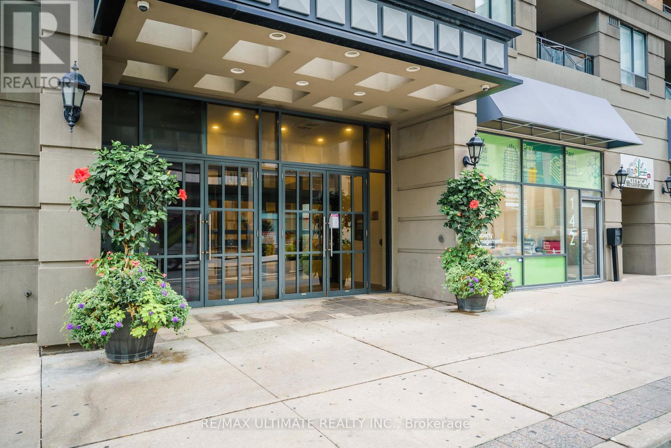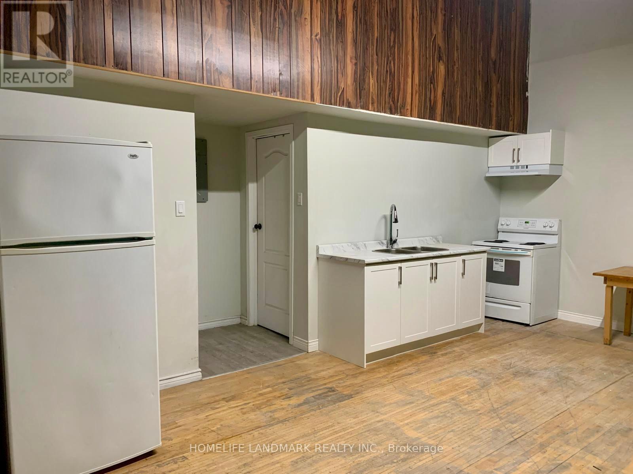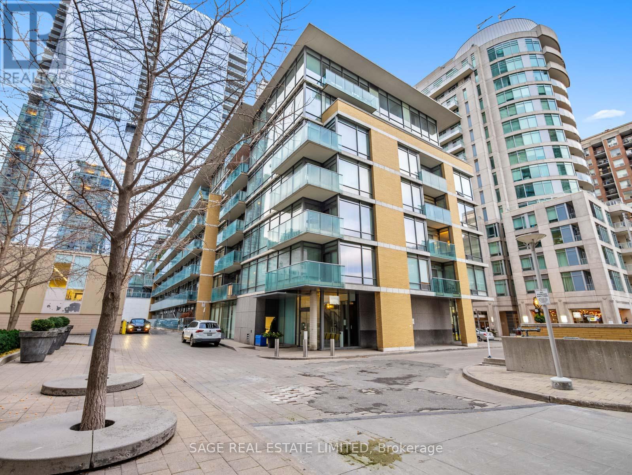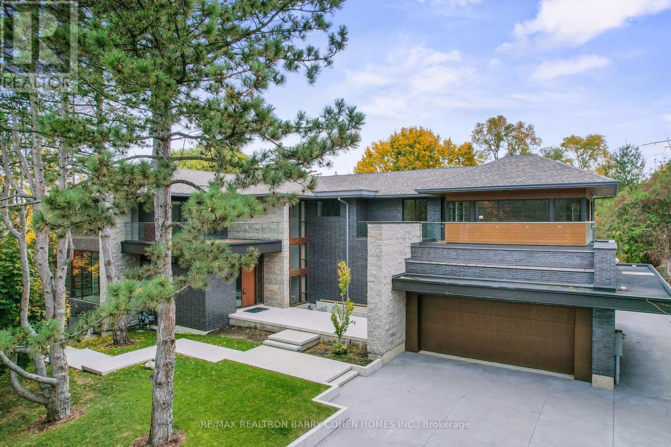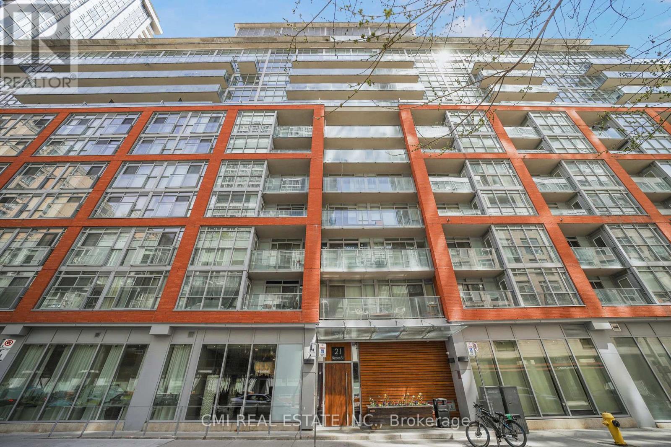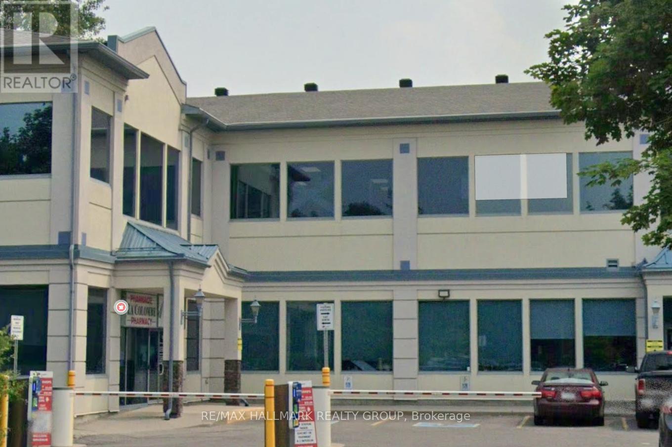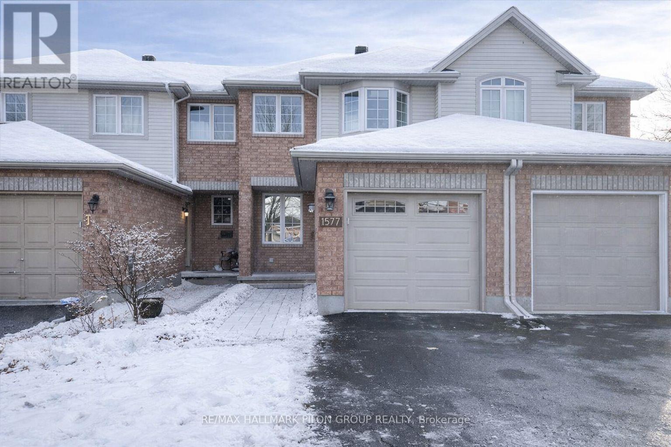Lph9 - 30 Clegg Road
Markham (Unionville), Ontario
Experience elevated living in this beautifully appointed 2-bedroom lower penthouse, offering 916 sq.ft. of interior space plus a 66 sq.ft. balcony. The bright, open-concept layout features large windows that fill the home with natural light, creating a modern and welcoming atmosphere. The sleek kitchen provides quality appliances and ample cabinetry, making it ideal for both everyday meals and entertaining. Step out onto the private balcony to enjoy fresh air and unobstructed views. Perfectly situated in the heart of Unionville, you're just moments from top-ranked schools, parks, restaurants, shopping, and transit. Residents enjoy premium amenities including an indoor pool, fitness centre, concierge service, party room, and visitor parking-offering a luxurious and convenient lifestyle in one of Markham's most desirable communities. (id:49187)
304 - 1635 Military Trail
Toronto (Centennial Scarborough), Ontario
ONE BEDROOM, ONE BATHROOM SUITE WITH EFFICIENT FLOOR PLAN AND OPEN BALCONY. GORGEOUS FINISHESAND OPEN CONCEPT, MUST BE SEEN!!!Residents enjoy an exceptional collection of amenities including an outdoor pool, outdoor dining and BBQ areas, basketball court, life-sized chess, outdoor seating and planting areas, expansive outdoor terrace, and dedicated co-working space. Wellness and recreation amenities include a fitness centre with cardio equipment, free weights, yoga and meditation space, squash court, games room and party room. Added conveniences include pet wash, parcel room, and guest suites. Ideally located close to transit, shopping, and everyday essentials. (id:49187)
104 - 2 Manderley Drive
Toronto (Birchcliffe-Cliffside), Ontario
Welcome to The Manderley by Nova Ridge, a brand-new boutique condominium in East Toronto's desirable Birch Cliff community. This bright 1 bedroom, 1-bath suite with High Ceilings, offers north exposure and a patio, just minutes from parks, beaches, dining, shops, and TTC transit. Enjoy modern living with access to premium amenities including a concierge, fitness centre, rooftop terrace with BBQ area, party and meeting rooms, guest suite, pet wash station, and children's play area - the perfect blend of comfort, convenience, and style. Parking & Locker Included. (id:49187)
91 Westcroft Drive
Toronto (West Hill), Ontario
Welcome to a stunning opportunity to own a totally renovated, sun-filled, and impeccably maintained detached bungalow that truly stands out in the area. Located in the prestigious West Hill community, this exceptional home has been meticulously renovated from top to bottom, with significant investment in upgrades throughout. Situated on a deep, generously sized lot with a fully fenced yard, this property perfectly blends comfort, style, and outstanding income potential. This exquisite home offers 3+5 bedrooms and 4 bathrooms, along with two separate laundry areas. The fully finished basement with a separate entrance generates approximately $3,100 per month, making it ideal for investors or multi-generational living. An extra-large deck, interlocked backyard, and beautiful front garden, winner of Best Garden for three consecutive years, enhance the outdoor living experience. Additional highlights include three refrigerators, three stoves, two washers, and one dryer, stainless steel appliances, breakfast area, pot lights throughout the main level and basement, and a rare oversized quartz counter-top (74" x 44"). The home also features a porch/sun-room, tiled basement common areas and kitchens, well-lit bedrooms with windows, and ample storage. Major upgrades include stucco exterior (2023), new roof on the house, garage, and storage room (2023), detached 1-car garage, no sidewalk, and a huge two-lane driveway accommodating up to 9 vehicles. Steps to public transit, shopping malls, parks, schools, hospitals, and more, this property offers unmatched convenience. Currently tenanted on both the main level and basement, buyers may assume tenants or request vacant possession. A rare gem offering space, style, comfort, and value, this home truly checks all the boxes. Making it ideal for Investors or first time buyer, no sidewalk, ready to move in and generates income from the basement. (id:49187)
212 - 5444 Yonge Street
Toronto (Willowdale West), Ontario
Resort style living at Tridel's "Skyview on Yonge"! This is the opportunity you have been waiting for! A condo that offers endless potential for you to renovate to suit your needs and your style! This spacious 1+1 bedroom with 2 baths - 1,359 sq ft of open concept living space - with an abundance of natural light thru-out, generous sized rooms including family room, ensuite laundry, powder room, office/sunroom, and owned parking space. The Skyview at Yonge & Finch is a very unique community! Known for it's friendly long term residents and exceptional management with 24 hour concierge. Never a dull moment - this building is equipped with fantastic amenities to enhance your lifestyle - reno'd gym, party room with well equipped kitchen, library, indoor and outdoor pools, tennis court, barbq area, squash, putting green - why not cocktails @ 5pm by the pool! Steps to subway, grocery stores, fabulous restaurants, schools, parks - all within walking distance. Incredible value offering exceptional luxury! (id:49187)
1004 - 140 Simcoe Street
Toronto (Waterfront Communities), Ontario
Are you a first time home buyer looking for the perfect condo in the heart of the city steps to work and entertainment? Or an investor looking for an easy to rent property close to U of T and financial district? Look no more! This is the perfect opportunity to own a clean, owner-occupied, spacious one bedroom property downtown Toronto with a functional layout that offers rare privacy, semi-enclosed kitchen, an actual private bedroom with a proper door and a mudroom entryway offering separation from your living area. The bright, spacious unit is tucked away on Simcoe street close enough to the hustle and bustle of King and Queen West and the South-East location offers plenty of light on a quiet street. With a 100 transit and walk score you cant get any better than this: steps from Osgood & St. Andrew subway stations, Queen & King streetcars, The Path, U of T, Eaton Centre, Rogers Centre, TIFF Lightbox, CN Tower, Entertainment district and Restaurants. Building amenities include 24-hour concierge, a gym, a party room, and a rooftop terrace. Don't miss out! This is the one! (id:49187)
2 - 450 Spadina Avenue
Toronto (Kensington-Chinatown), Ontario
Good Sized 3-Bedroom Unit Steps From U Of T In A Prime Downtown Location! Ideal For Students Or Professionals, This Generous Unit Features Three Well-Sized Bedrooms, Each With Its Own Private 3-Piece Ensuite, Plus An Additional Shared Bathroom. Located In One Of Toronto's Most Vibrant Neighbourhoods, Just A Short Walk From The University Of Toronto, OCAD, And The AGO. Enjoy Unbeatable Convenience With Kensington Market, TTC Subway Access, Shopping, Dining, And Entertainment All Right At Your Doorstep. **EXTRAS** Hydro, Heat, And Water Included. Coin-Operated Laundry Available On The 3rd Floor. (id:49187)
608 - 21 Scollard Street
Toronto (Annex), Ontario
Elegantly positioned in the heart of prestigious Yorkville, this refined two-bedroom two bathroom residence is offered within a coveted low-rise building with fewer than 100 suites. A well-proportioned split floor plan enhances both privacy and flow, anchored by a light-filled open-concept living and dining space ideal for everyday comfort and entertaining. Soaring 9-foot ceilings, floor-to-ceiling windows, and rich hardwood flooring create a calm, contemporary atmosphere throughout. The thoughtfully designed kitchen features quality finishes, a gas cooktop, stainless steel appliances, and granite countertops, seamlessly integrated into the open living space for effortless functionality and hosting of friends and family. Multiple sliding doors open to a generous terrace that spans the full length of the suite, offering a seamless connection between indoor and outdoor living-an increasingly rare luxury in this neighbourhood. Complete with two parking spaces, a locker, and access to excellent amenities, this residence presents a thoughtful opportunity to enjoy space, discretion, and enduring value, steps from Yorkville's celebrated boutiques, dining, cultural landmarks, and transit. (id:49187)
103 Old Colony Road
Toronto (St. Andrew-Windfields), Ontario
Architecturally Significant New Build On Outstanding Pie Shaped Tennis Court And Pool Lot. New Residence Spanning An Impressive 21,000 Sf Of The Most Luxurious Living Areas. Welcome To Old Colony - One Of Toronto's Most Esteemed Neighbourhoods. West Coast Inspired. Unparalleled In Design & Amenity Rich. Acclaimed Architect And Builder! A True Work Of Art, Inspired By Its Natural Private Surroundings Featuring Architectural Brick, Warm Woods And Maintenance Free Accents. Nestled On Approximately One Acre Park-Like Oasis At Courts End. Superb Outdoor Space With Multiples Terraces, Tennis Sports Court, A Hot Tub And Provisions For Outdoor Preparation And Dining, Pool & Cabana. Rich Finishing's Include Walnut & White Oak Woods. Bronze, Limestone, Marble, & Backlit Quartz Abound. Floor To Ceiling Windows With Cascading Natural Light. Interior Stone Wall Features. Designer Gourmet Kitchen, Butlers Kitchen And Cabinetry. Top Of The Line Appliances , Heated Floors, Soaring Ceiling Heights, Cinema Quality Three Tiered Theatre Room, Four Car Garages, Airport Grade Security With The Ability For Facial And Finger Print Recognition And Much More. Just Minutes To Renowned Public And Private Schools, Local And Regional Shopping And Easy Access To Downtown And Highway. (id:49187)
Lph30 - 21 Nelson Street
Toronto (Waterfront Communities), Ontario
Boutique Condos by renowned Urban Capital! Inspired by the look, feel & amenities of chic Boutique Hotels across Toronto! Located in the heart of Downtown mins to Financial & Entertainment district, TTC Osgoode Station at your doorstep making commute a breeze, steps to restaurants, shopping, recreational amenities, short drive to Gardiner. * Enjoy everything Toronto has to offer * Presenting this Lower Penthouse 2-storey loft offering 1bed, 2baths over 600sqft of sleek stylish living space w/ parking & locker. Bright airy foyer presenting open-concept layout. * 10ft ceilings & Hardwood flooring thru-out * Chef's kitchen upgraded w/ tall modern gloss cabinetry, quartz counters, SS appliances, tile backsplash, & Pantry. Grand sun-filled living room w/ soaring near 20ft ceilings W/O to balcony ideal for morning coffee or evening drinks offering gorgeous South views. Venture upstairs to find loft-style bedroom over-looking the living space w/ 4-pc resort style ensuite & convenient upper laundry. Must See! Pictures virtually de-cluttered to protect tenant privacy (id:49187)
101 - 745 Montreal Road
Ottawa, Ontario
Professional medical office space for lease adjacent to Montfort Hospital. Located within a reputable, fully operational hyperbaric treatment clinic, this offering includes three private offices available at $1,500 per month per office, which may be leased individually or combined to create a larger contiguous suite to suit tenant needs. The space features a shared reception and waiting area, access to a staff kitchen, utilities included (hydro), high-speed Wi-Fi, and a professional clinical setting within an established healthcare environment. Ideal for physicians, nurse practitioners, psychologists, physiotherapists, chiropractors, naturopaths, massage therapists, and other regulated healthcare providers seeking to operate in a collaborative, multidisciplinary setting beside a major healthcare facility. (id:49187)
1577 Duplante Avenue
Ottawa, Ontario
Welcome to 1577 Duplante Ave. This completely renovated townhome is located in Fallingbrook in Orleans. Easy access to parks, schools, shopping, restaurants and other amenities. The main level of this home features an open concept floor plan with hardwood floors. The updated kitchen has quartz countertops and stainless steel appliances. This floor is completed with a dining room, great room and bathroom. The 2nd floor has new carpet in the common areas and new laminate in the bedrooms. This floor contains a large primary bedroom, 2 additional well appointed bedrooms and an updated full bath with cheater access to the primary. The finished basement with updated flooring is perfect for entertaining. The yard is fully fenced with an extended deck, shed and gardening area. Other updates include: Fresh paint, refinished hardwood on main level, new tile in the main bathroom and kitchen, driveway redone and sealed, newer roof, air duct cleaning. Rental application, Equifax credit check and 2 recent paystubs required. Some photos virtually staged. (id:49187)

