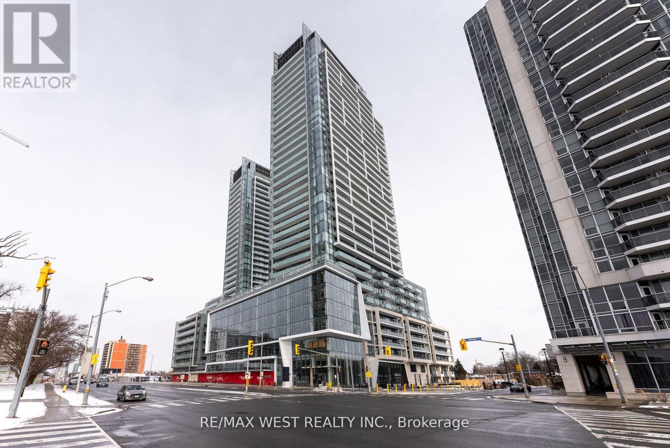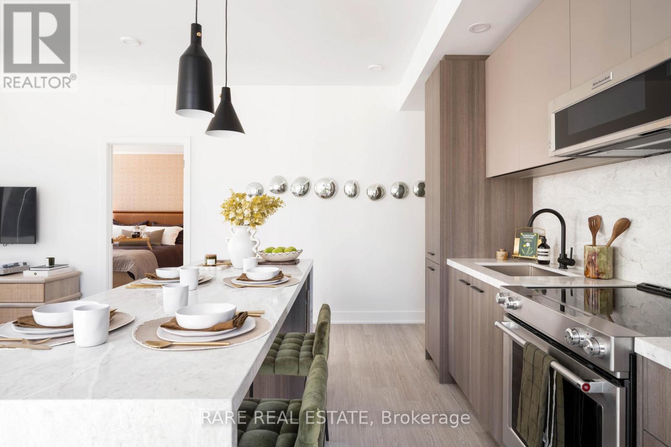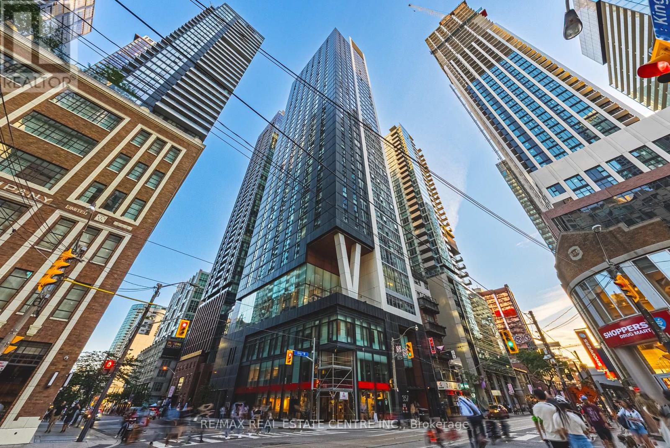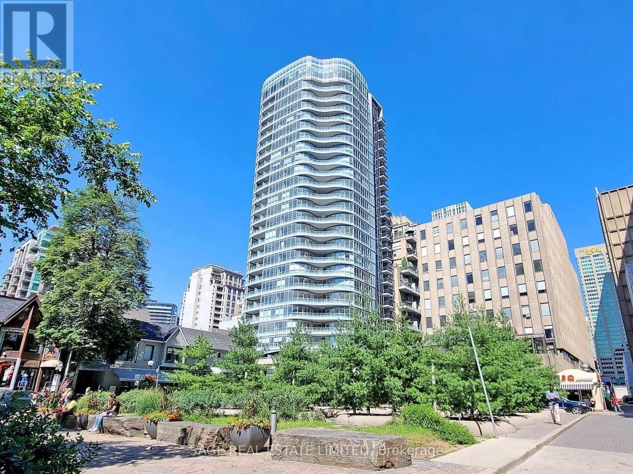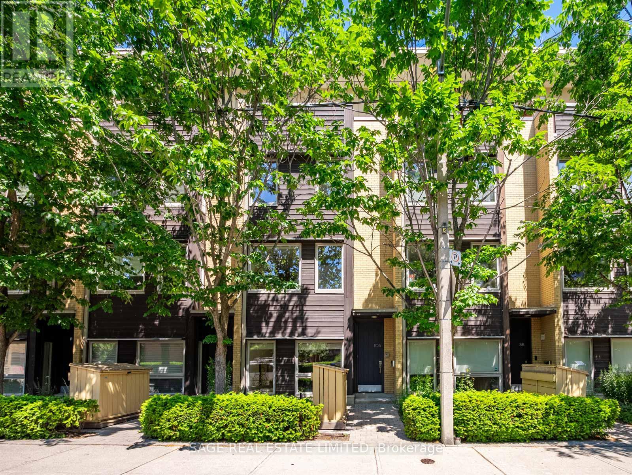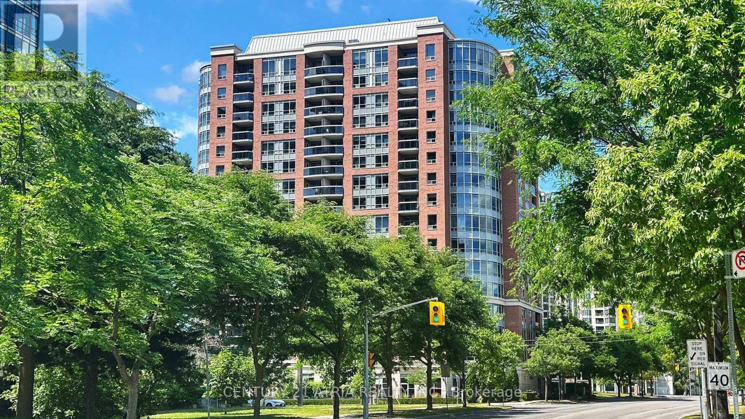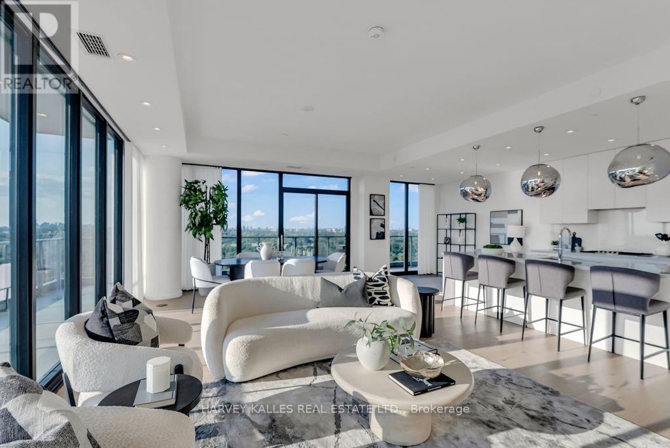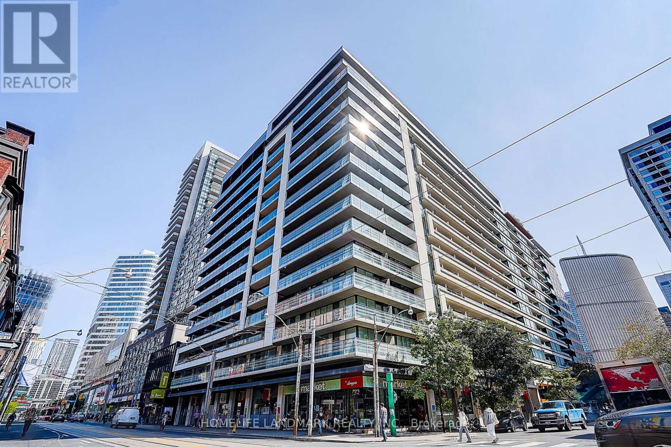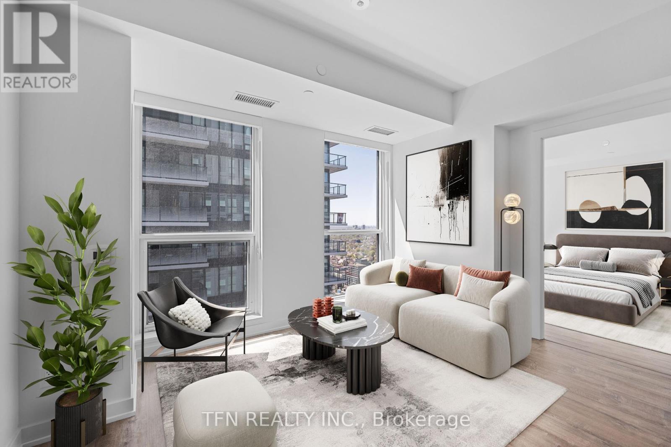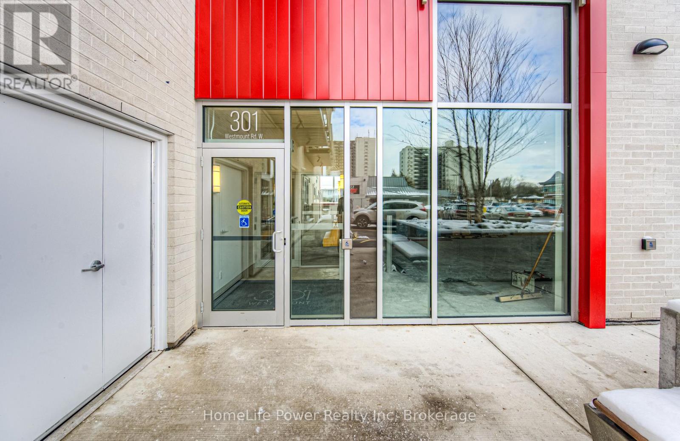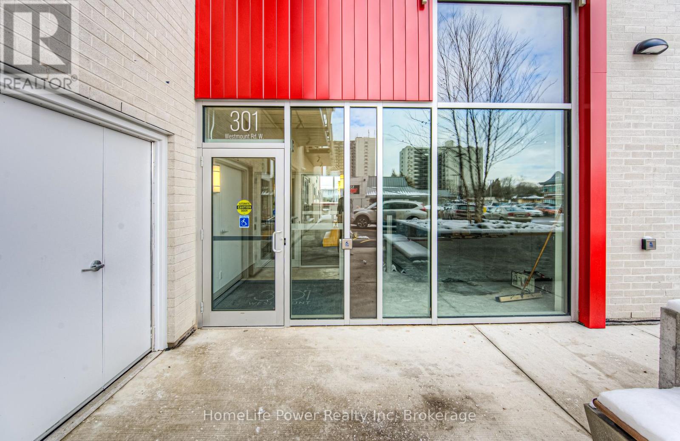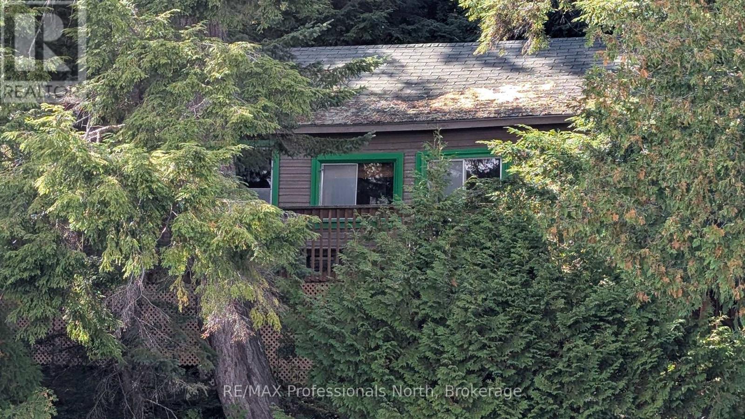314 - 8 Olympic Garden
Toronto (Newtonbrook East), Ontario
Luxury 2+Den Condo at M2M South Tower, Toronto Welcome to M2m South Tower, a luxurious, nearly new condo in the heart of Toronto. This bright, south-facing 2-bedrooms + Den unit boasts a spacious layout with 9-ft ceilings and a large balcony offering stunning views. Key Features 2 bedrooms + Den (den can function as a 3rd bedroom). Larger unit. 2 Full Bathrooms Spacious Primary Bedroom with a walk-in closet, 4 Piece ensuite, and balcony access. Modern Kitchen with quartz countertops, and stainless steel Appliances. Floor-to-ceiling windows for abundant natural light. Prime Location: walking to Finch Subway Station. Restaurants and all essential amenities Resort -Style Amenities : Rooftop Terrace, outdoor pool, Fully equipped gym, 24-hours concierge, and party/meeting room Experience the perfect blend of luxury , convenience and Modern Living in this stunning M2M Condos! (id:49187)
2001 - 30 Mutual Street
Toronto (Church-Yonge Corridor), Ontario
Experience the pinnacle of luxury living at The Ledbury, nestled in the heart of Toronto. This three-bedroom, two-bathroom rental unit features exquisite finishes such as quartz countertops and 9 ceilings, conveniently located just a 5-minute walk from Queen Subway station. Residents enjoy an array of exceptional amenities, including The Temple gym, a European spa-inspired rooftop pool, and multi-sport simulators. For pet lovers, there's a self-serve dog spa, while health-conscious individuals benefit from the Virtual Health Clinic by Cleveland Clinic Canada. Families will appreciate the convenience of Bloomsbury Academy, an esteemed early childhood education centre within the premises. Entertain effortlessly on the rooftop BBQ terrace with gas fire pits and stunning city views. Welcome to a lifestyle of unparalleled comfort and convenience at The Ledbury, where urban living is redefined. Book your viewing today and immerse yourself in the luxury and vibrancy of Toronto's cityscape. (id:49187)
3307 - 357 King Street W
Toronto (Waterfront Communities), Ontario
Discover an exceptional urban lifestyle in this stunning condo at the iconic 357 King West, crafted by developer Great Gulf. Nestled in the vibrant entertainment district, this spacious and airy unit boasts 9-foot ceilings and an open-concept design, perfect for modern living. The living and dining areas are bathed in natural light, thanks to floor-to-ceiling windows. Enjoy 5-star amenities, including a stunning rooftop terrace with south-facing views of the CN Tower, Rogers Centre, and Lake Ontario. Boasting a Walk Score of 100, this prime location puts the best of the city at your doorstep. Steps from TTC, Union Station, and iconic landmarks like the CN Tower, Rogers Centre, Roy Thomson Hall, and The Well, youre surrounded by top-tier dining, cafes, shopping, theatres, and parks. The financial district is also just a short stroll away, making this condo the ultimate blend of convenience and luxury. (id:49187)
2102 - 88 Cumberland Street
Toronto (Annex), Ontario
Sophisticated Corner Suite in the Heart of Yorkville. Welcome to Suite 2102 at 88 Cumberland St - Minto Yorkville Park, where elevated living meets timeless elegance in Torontos most prestigious neighbourhood.This rare Fitzgerald model is one of the best floor plans in the building a bright, two-bedroom, three-bathroom corner suite offering 1,055 sq/ft of luxurious interior space and a 123 sq/ft wraparound balcony with breathtaking south-west views of the city skyline. Inside, every finish reflects quality and taste: 9-ft smooth ceilings, rich wood floors, and floor-to-ceiling windows that flood the space with natural light. The chefs kitchen features quartz countertops, stainless steel appliances, and a central island ideal for morning coffee or evening wine. The open-concept living and dining space flows effortlessly for entertaining. Retreat to a spacious primary bedroom with a walk-in closet and a spa-like 5-piece ensuite featuring double sinks, a deep soaker tub, and modern fixtures. The second bedroom also includes its own ensuite - perfect for guests, family, or work-from-home comfort. Located at the iconic corner of Bellair and Cumberland, you're surrounded by five-star hotels, luxury boutiques, art galleries, and Toronto's best restaurants. Stroll historic laneways, relax in tree-lined parks, or enjoy Yorkvilles vibrant street life all just outside your door. Minto Yorkville Park pampers residents with world-class amenities: 24/7 concierge, a grand gold-accented lobby, a fully equipped fitness centre, spin and stretch studio, elegant lounge and dining area with catering kitchen, guest suite, and a stunning rooftop terrace with a fireplace and skyline views. This is your opportunity to own a signature suite in a landmark address where luxury, location, and lifestyle align perfectly. (id:49187)
6 - 10a Cecil Street
Toronto (Kensington-Chinatown), Ontario
Rarely Offered Urban Luxury! 2,223 ft2 of Refined Living in the Heart of the City - This 3+2 bdrm, 4 Bath is What You Have Been Waiting For! Enjoy the Perfect Blend of Space, Style, and Sophistication in this Sun-Filled, Loft-Inspired Executive Townhouse Nestled on a Quiet, Tree-Lined Street Just Steps From the University of Toronto, Major Hospitals, Queen's Park and World-Class Cultural Institutions. This Turnkey Residence, With North and South Exposures, has Soaring Ceilings and Expansive Windows That Flood the Home With Natural Light. A Thoughtfully Designed Layout Providing Exceptional Flow and Flexibility for Both Everyday Living, Entertaining and an Idyllic Work-from-Home Set Up.The Gourmet Kitchen, Combined With the Spacious Dining Room, is Nicely Appointed with Quartz Countertops, Stainless Steel Appliances, and a Breakfast Bar, Opening into a Bright Living Room with Gas Fireplace and Walk-Out to a Lush Courtyard Garden. Three Spacious Bedrooms with Fabulous Closet Space + 2 Other Flexible Rooms on the Main Level, the Possibilities for How You Use This Space are Endless - Ideal Home Offices, a Guest Suite, Family Room or Work-Out Space. The Luxurious Upper Level Primary Retreat has a Custom Walk-In Closet, Spa-Inspired Ensuite with Whirlpool Tub and Glass Shower Plus a Walk-Out to a Large South-Facing Terrace With Unobstructed CN Tower and Skyline Views. Additional Highlights Include Abundant Storage, Two Walk-In Closets, Secure Garage Parking, and Low-Maintenance Convenience in a Freehold-Style Home. It's the Perfect Location for Families and Couples, Walk to Everything: Subway, Streetcars, the AGO, OCAD, Baldwin St Restaurants and Cafes, Kensington Market Shops, and the Financial District! Open House Saturday September 20th, 2-4pm. (id:49187)
802 - 8 Mckee Avenue
Toronto (Willowdale East), Ontario
Welcome to Marquis Condos at 8 McKee Avenue, a premier residence developed by the renowned Tridel. Ideally situated just off Yonge Street, this elegant home offers a perfect balance of convenience and tranquility. This spacious 3-bedroom suite, complete with a large den, features soaring 9-foot ceilings throughout which creates a bright and airy atmosphere. Enjoy the luxury of having 2 parking spots positioned directly across from the elevators, providing unmatched ease to your daily routine. Amenities include a 24-hour concierge, visitor parking, an indoor pool, sauna, jacuzzi, gym, party room, game room, and guest suite, offering both comfort and convenience for you and your guests. Located in the heart of North York, you'll enjoy seamless access to transit, including the TTC subway, GO Transit, and Viva buses. Nearby, you'll find top-rated schools, beautiful parks, shops, restaurants, and Highway 401 all just minutes away. Dont miss your chance to see this exceptional property, this one truly has it all. (id:49187)
2003 - 33 Frederick Todd Way
Toronto (Thorncliffe Park), Ontario
Welcome to an extraordinary 2+1 bedroom, 3-bathroom corner suite in the prestigious Upper East Village community. Offering an expansive 1,530 sq. ft. of elegantly curated living space, this rare residence is framed by a dramatic wrap around balcony with breathtaking north-west views stretching over Leaside and the lush grounds of Sunnybrook Park. Designed for both everyday living and sophisticated entertaining, the open-concept layout blends refined living and dining areas with a sleek, chef-inspired kitchen featuring a quartz breakfast bar, fully integrated appliances, and a sunlit office nook. Four sets of floor-to-ceiling walkouts seamlessly connect the interior to the expansive balcony, blurring the lines between indoors and out. The primary suite is a true sanctuary, complete with a custom walk-in closet, a spa-inspired 5-piece ensuite and private balcony access. A generously scaled second bedroom boasts its own ensuite and terrace walk-out, ensuring privacy and comfort for guests or family. A stylish powder room, welcoming foyer, and thoughtfully designed laundry room add to the homes functionality and appeal. As a resident of the Signature Collection, you'll enjoy access to an exclusive lounge and executive-level amenities that set a new standard in luxury living.1 large parking spot with rough in for EV charger and with a 8.7 x 7.4 Huge Storage unit. This is not just a home - it's a statement of prestige, sophistication, and lifestyle. (id:49187)
1711 - 111 Elizabeth Street
Toronto (Bay Street Corridor), Ontario
Location At City Centre - One City Hall. Best Opportunity To Live. Steps To Financial Core, Chinatown, Entertainment District, Subway, Hospitals and Universities. Rare Full South Views 4Ever And West Views, High Ceiling, Sun-filled Rooms, Updated 2 Bedroom Split Plan, Practical and Windowed, Semi-enclosed Kitchen, 2 W/Os To Expansive Full South Balcony. Note: 2 Car Deeded Parking Spaces, 2 Storage Lockers. Exceptional Value For This Most Unique Suite, Not To Be Missed, Prime Location and Urban Living At Its Best! (id:49187)
4704 - 327 King Street W
Toronto (Waterfront Communities), Ontario
Empire Maverick | 2 Bedrooms | 2 Bathrooms | West Exposure | 47th Floor Views | 708 sq. ft. | Perched high on the 47th floor, this stylish west-facing 2-bedroom suite offers 708 sq. ft. of functional living space with sweeping city views. Designed for modern urban living, this split-bedroom layout offers great privacy, a sleek open-concept kitchen with built-in appliances, and floor-to-ceiling windows that bathe the space in natural light. Enjoy luxury amenities including 24-hour concierge, fitness centre, yoga studio, beauty bar, co-working space, rooftop lounge with BBQs, private dining room and event space. Residents also gain exclusive access to the Maverick Social, a curated club offering everything from art shows to cocktail parties. Located in the heart of the Entertainment District, you are steps to the city's best restaurants, nightlife, TTC access, Union Station, PATH, the waterfront, and the Financial District. (id:49187)
103 - 301 Westmount Road
Kitchener, Ontario
***ONE MONTH FREE RENT ON NEW LEASES SIGNED BY OCT 31***Welcome to 301 Westmount Road W, Unit 205! A newly constructed, thoughtfully designed, pet friendly, 2-bedroom, 2-bathroom purpose-built apartment in the heart of Kitchener. Be the first to live in this 2024-built unit, featuring the Trussler Greenway layout with 788 sq.ft. of stylish, efficient indoor and outdoor living space. Highlights include: In-suite laundry | Brand new, never-used fridge, stove, microwave range hood, dishwasher | Private 70 sq.ft. balcony | Window coverings included | Underground parking available | Covered visitor parking | Secure bike storage included Prime Location :Steps to Iron Horse Trail and nearby greenspaces | Walk to coffee shops, casual dining, grocery stores, and medical services | Public transit just a short walk away | Close to hospitals, schools, shopping, and more with two elevators and modern building conveniences, this unit combines comfort, style, and urban accessibility, all in one. Don't miss your chance to live in this new community. Book your showing today and take advantage of the 1-month FREE RENT incentive! (id:49187)
205 - 301 Westmount Road
Kitchener, Ontario
***ONE MONTH FREE RENT ON NEW LEASES SIGNED BY OCT 31***Welcome to 301 Westmount Road W, Unit 205! A newly constructed, thoughtfully designed, pet friendly, 2-bedroom, 2-bathroom purpose-built apartment in the heart of Kitchener. Be the first to live in this 2024-built unit, featuring the Stamm Woodlot layout with over 800 sq.ft. of stylish, efficient indoor and outdoor living space. Highlights include: In-suite laundry | Brand new, never-used fridge, stove, microwave range hood, dishwasher | Private 70 sq.ft. balcony | Window coverings included | Underground parking available | Covered visitor parking | Secure bike storage included. Prime Location: Steps to Iron Horse Trail and nearby greenspaces | Walk to coffee shops, casual dining, grocery stores, and medical services | Public transit just a short walk away | Close to hospitals, schools, shopping, and more with two elevators and modern building conveniences, this unit combines comfort, style, and urban accessibility, all in one. Don't miss your chance to live in this new community. Book your showing today and take advantage of the 1-month FREE RENT incentive! (id:49187)
Apl1450 1115 Rock Lake Road
South Algonquin, Ontario
Escape to the heart of world famous Algonquin Provincial Park and indulge yourself with this rare opportunity to purchase a land lease on stunning Rock Lake. Surrounded by the breathtaking natural beauty of the Canadian shield, this off grid retreat offers the perfect place to unwind, explore and connect with nature. Take advantage of Algonquin Provincial Park's vast network of canoe routes, hiking trails and bike trails from your own door step - the ultimate spot for outdoor enthusiasts, nature lovers, or anyone looking for a peaceful retreat from the hustle and bustle of city life. This is a lovely water access, 2 bedroom cottage, with a large great room featuring a floor to ceiling stone fireplace and extraordinary views of Rock Lake. Lease rates and service fee for the 2025 season were $13,675.28. Just bring your backpack and enjoy, this cottage comes turn-key. The current lease is set to expire December 31, 2038. (id:49187)

