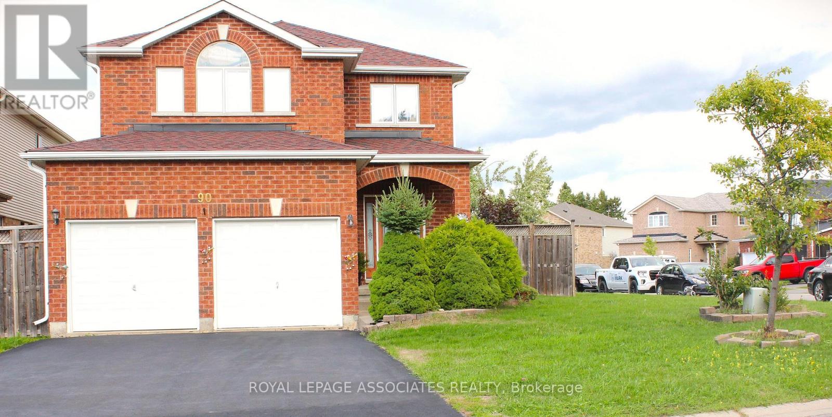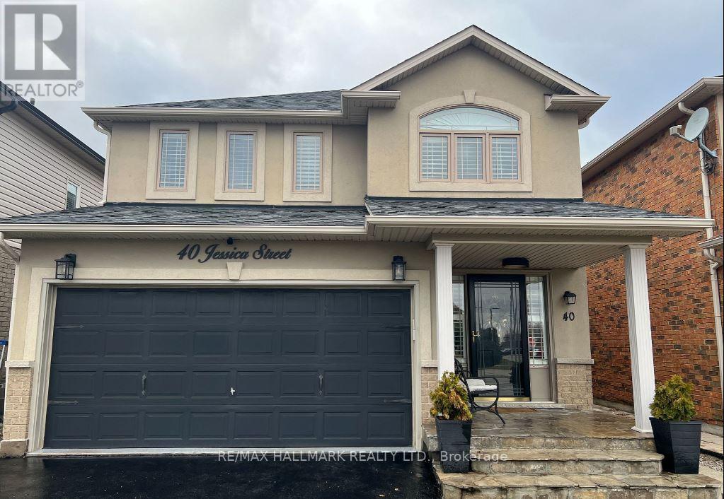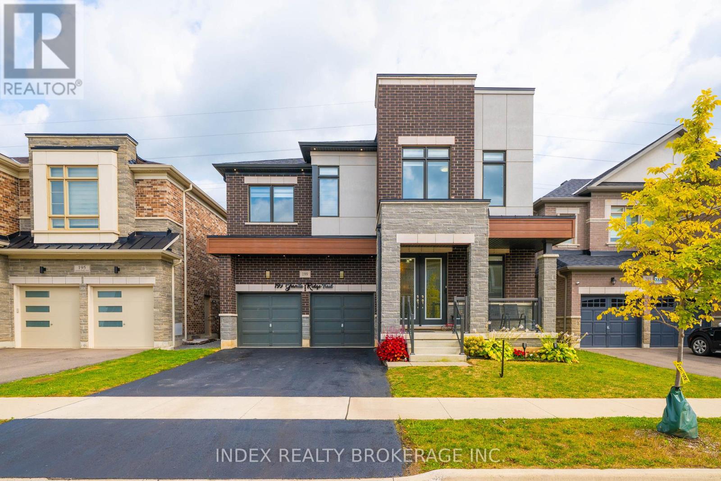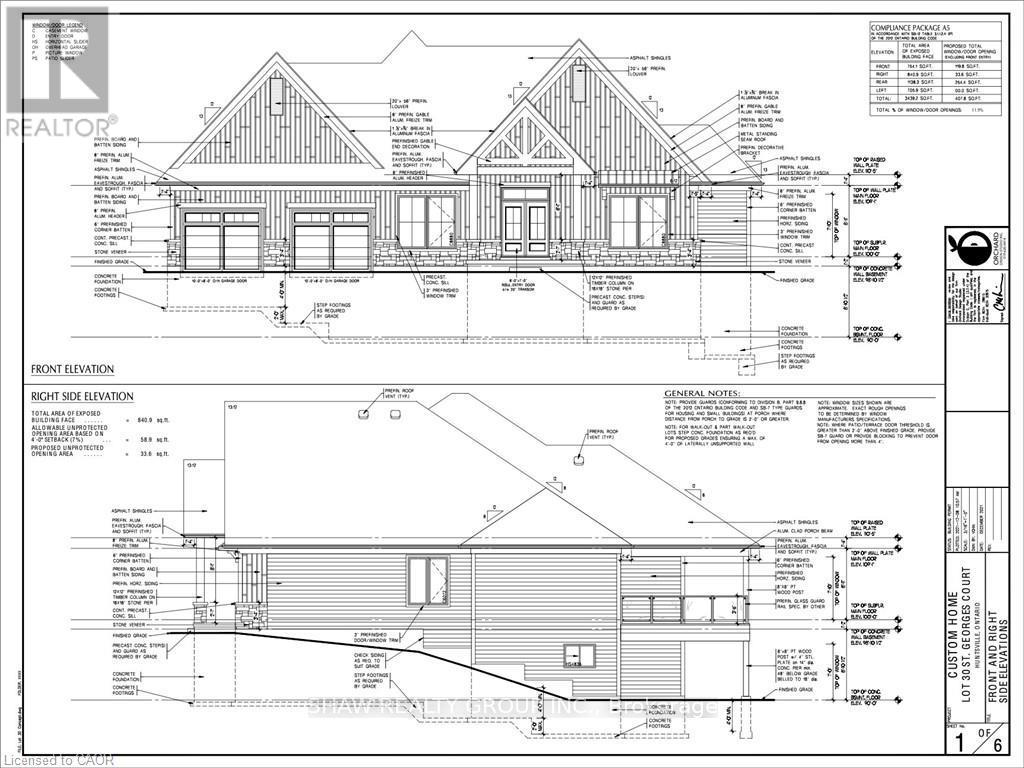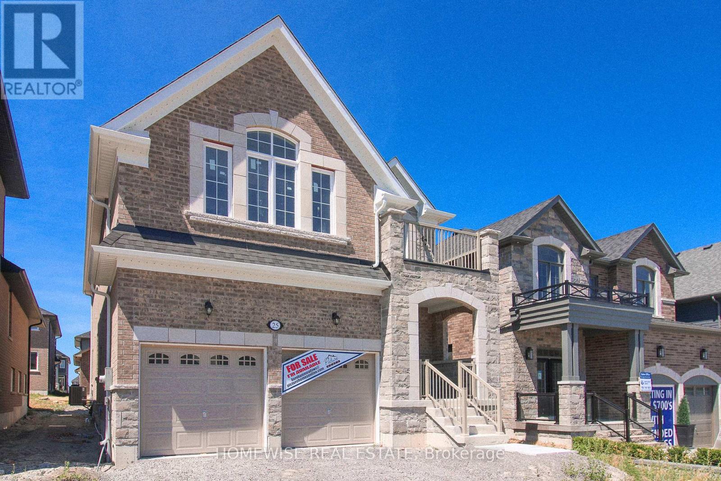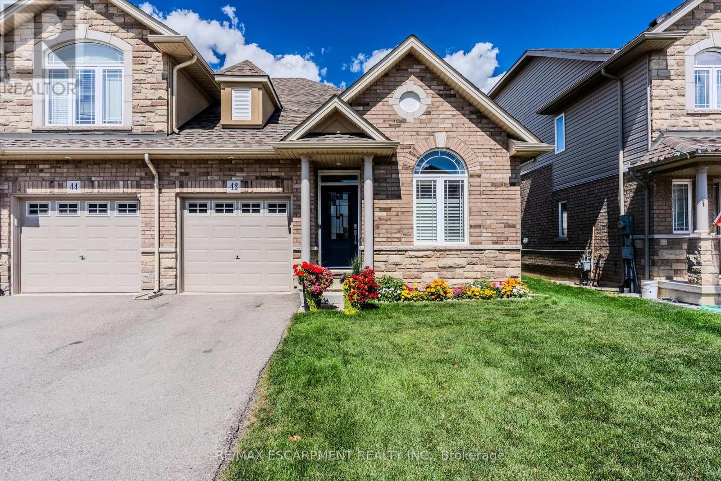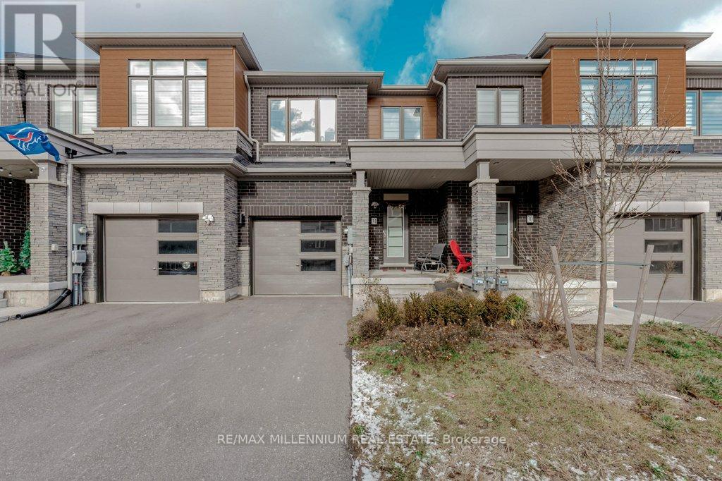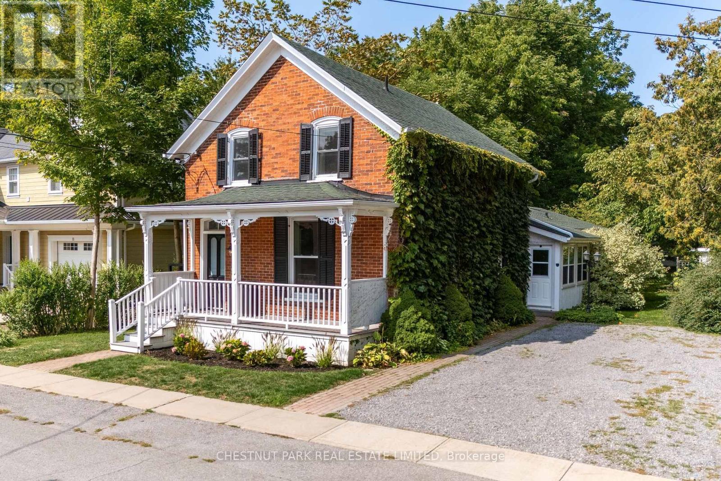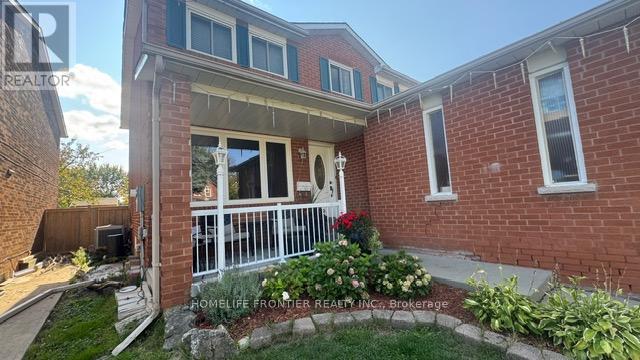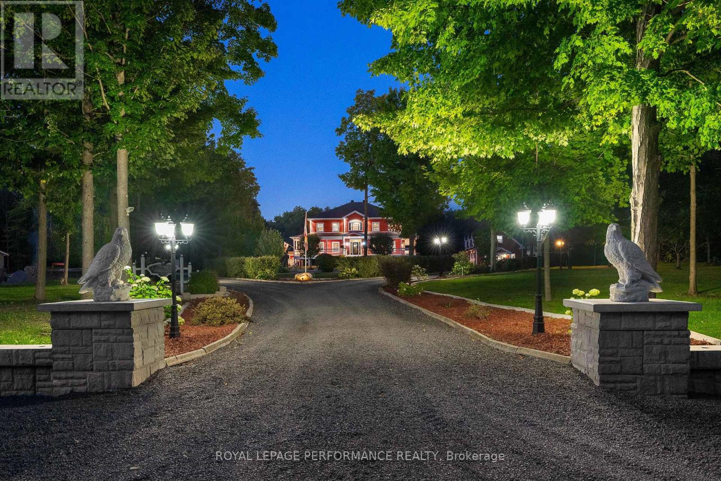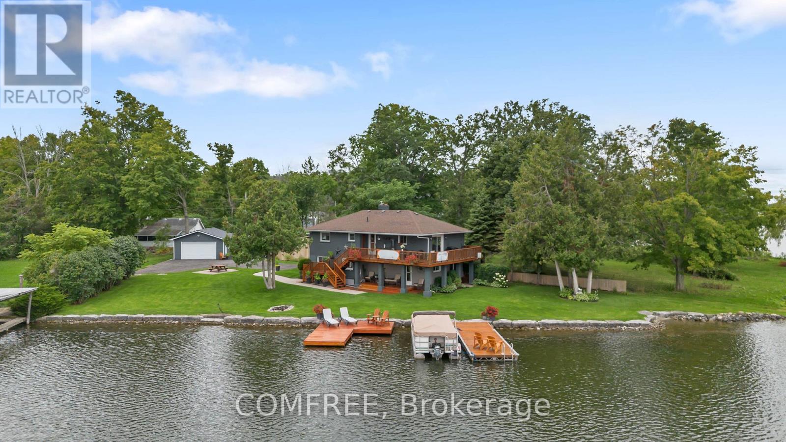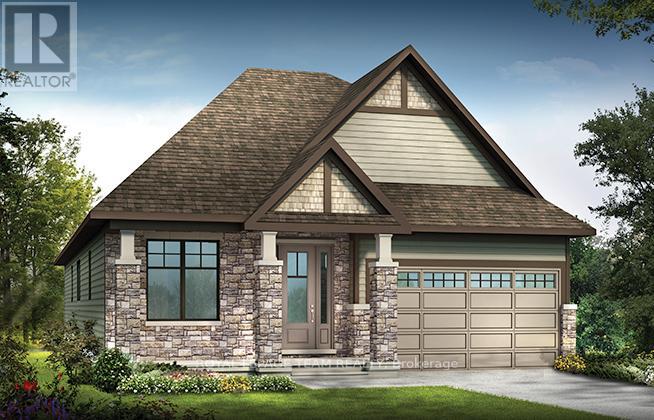90 Sweetnam Drive
Kawartha Lakes (Lindsay), Ontario
Stunning All-Brick Detached Home on a Premium Corner Lot! This beautifully maintained home features 3 Bed, 3 Washrooms and the basement waits your own design. Situated on a sought-after corner lot with no sidewalk, it offers a fully fenced backyard designed for outdoor living and entertainment complete with a spacious deck, trampoline, and a charming playhouse with a swing and slide. Located in a highly desirable neighborhood, this home is just minutes from schools, scenic Tans-Canada trails, a college campus, a recreation center, shopping, Hospital and quick highway access perfect for busy commuters. Upstairs, fall in love with the luxurious primary suite, featuring a private en-suite bath with W/Closet, a soaker tub and separate shower. This home truly offers comfort, charm, and convenience in one of the area's most premier locations. A must-see! (id:49187)
Bsmt - 40 Jessica Street
Hamilton (Chappel), Ontario
Beautiful One Bedroom Basement Apartment Located In The Serene And Prestigious Chappel Community. This Charming Newly Renovated Unit Is Equipped With Ensuite Washer and Dryer, Large Pantry, 3-Piece Bathroom, One Driveway Parking Space And Your Very Own Private Gated Outdoor Area. Great Location, Close To Shops And Easy Access To Highway. Don't Miss Out On This Amazing Opportunity! **EXTRAS** ***The Tenant Pays 30% of Utilities. (id:49187)
199 Granite Ridge Trail
Hamilton (Waterdown), Ontario
Welcome to this stunning modern elevation Greenpark built detached home in the desirable Waterdown community! This beautifully maintained 5-bedroom, 4-Bathroom home features a modern open-concept main floor with 10-ft ceilings, 60*60 tiles and 6 1/2 inch engineered hardwood flooring alongside 9-ftceiling on the 2nd floor that created an airy and spacious atmosphere throughout. Enjoy a large family and living area perfect for entertaining anda open-concept kitchen concept that has stainless steel appliances, quartz countertop, a large centre island with breakfast area and direct access to a private backyard. A elegant oak stained staircase leads to the carpet free second floor offering a luxurious primary bedroom with his and her spacious walk-in closets and 5-piece ensuite, while the other 4 bedrooms are generously sized with walk-in closets and access to astylish common bath. Additional highlights include bedroom-level laundry, an unfinished basement with 9-ft ceiling offers endless potential andproximity to top-rated schools, parks, shopping and transit. A must see family home in a vibrant, growing neighborhood! (id:49187)
33 Glen Eagle Court
Huntsville (Chaffey), Ontario
FULLY CUSTOMIZABLE! (Please note photos are from previous build of the same model) Luxury 3 Bedroom easy living home near Deerhurst Highlands Golf Course just outside of Huntsville! This custom built beauty will feature a modern meets Muskoka-feel with 3 bedrooms/3 baths and offers a comfortable over 4,000 square ft of finished living space! Attached oversized tandem garage with interior space for 3 vehicles and inside entry. A finished deck across the back (partially covered for entertaining) looking towards fantastic views. The home showcases an open concept large great room with natural gas fireplace. The gourmet kitchen boasts ample amounts of cabinetry and countertop space, a kitchen island and walkout to the rear deck. The master bedroom is complete with a walk-in closet and 5 pc ensuite bathroom with steam shower. The bedrooms are generously sized with a Jack and Jill privilege to a 4 piece bathroom. A 2-piece powder room and well-sized mud room/laundry room completes the main level. The walkout lower level with in floor radiant heating can be finished to showcase whatever your heart desires. Extremely large windows allow for tons of natural sunlight. Located minutes away from amenities such as skiing, world class golf, dining, several beaches/ boat launches and is directly located off the Algonquin Park corridor. S/F is above and below grade finished. Basement S/F calculations finished at additional cost. (id:49187)
25 York Drive
Peterborough (Monaghan Ward 2), Ontario
Welcome to 25 York Dr! This stunning Home was built by Picture Homes, a company with roots in Peterborough for over 18 years. This 4 bedroom, double car garage home is a show stopper with over $70,000 of upgrades designed for any lifestyle. You will be impressed by the large windows pouring in natural light to your incredible country style kitchen with quartz countertops and ample storage space. This open concept layout comes with 9 foot ceilings, hardwood floors, a two sides fireplace and a beautiful oak staircase leading to your spacious 2nd floor. Upstairs you have a large primary suite with ample windows, a walk in closet and a large bathroom with a separate tub, glass shower and a double vanity. Enjoy 3 more large bedrooms, a jack and jill bathroom with a double sink vanity and a 3rd upstairs bath as well, functional for any family. Don't forget the convenient 2nd floor laundry! The basement is left your your imagination, with a great amount of space for any function. Discover Peterborough a growing city with small-town charm, rich heritage, and beautiful parks. Nestled on the Trent Waterway and surrounded by 134+ lakes and rivers, it's just 40 minutes to Oshawa and an hour to the GTA. Enjoy great schools, strong job opportunities, top healthcare, and two excellent post-secondary institutions. (id:49187)
42 Cittadella Boulevard
Hamilton (Stoney Creek), Ontario
Beautiful Bungalow Living! This premium 6 year old end-unit freehold bungalow has it all - no condo fees and a fully fenced backyard to enjoy. Inside, you'll find a stunning, modern renovation with hardwood and ceramic throughout the main floor (that's right, no carpet!) The bright, open-concept layout offers a spacious living/dining area, complete with California Shutters for a sleek finish. The primary suite features a gorgeous ensuite, featuring a large tiled shower, built in seat, and heavy-duty glass. Other updates include stylish flooring, a split-finish staircase, and an upgraded front door that makes a great first impression. The lower level is untouched and ready for your ideas, already equipped with a bathroom rough in. Outside, relax or entertain in your fully fenced backyard with shed. This home is move-in ready - clean, bright, and waiting for you! (id:49187)
31 - 8273 Tulip Tree Drive
Niagara Falls (Brown), Ontario
A Beautiful Townhouse In The Most Desirable Niagara Falls Area with an Open Concept Layout And 3 Spacious Bedroom. Engineered Hardwood in the Great room and Hallway on second floor. Upgraded Kitchen With S.S. Appliances And Lots Of Cabinets. Master Bedroom With 3-Pc Ensuite. Upgraded Staircase All bedrooms with Broadloom. Minutes Drive To Amenities Parks, Schools, Community Centre, Costco and Many more. (id:49187)
15 Jane Street
Prince Edward County (Picton), Ontario
Welcome to 15 Jane Street - where comfort, style, and convenience meet in the heart of Picton. Set on one of Picton's most beloved streets, this charming red-brick home perfectly balances timeless character with modern living. From the storybook front porch and warm wood accents to its light-filled interiors, every detail invites you in and makes you want to stay. Inside, there's plenty of space to live, work, and gather. The beautifully updated kitchen offers abundant storage and counter space, making cooking and entertaining effortless. The adjoining dining room is warm and inviting - a perfect spot for family dinners or hosting friends. A cozy living area features a stylish fireplace, creating the ideal place to unwind on cooler fall nights. The main-floor primary suite provides comfort and privacy, complete with a walk-out to a quiet back deck - perfect for morning coffee or an evening glass of wine surrounded by the sounds of nature. Upstairs, two additional bedrooms, a full bath, and a flexible office or guest room offer space for family and guests alike. Throughout the home, thoughtful finishes, bright natural light, and design details - like the charming wallpaper in the powder room - bring personality and warmth to every space. Step outside and enjoy a private backyard made for gathering and play. Mature trees offer shade and privacy, and there's plenty of room for gardening, outdoor dining, or cozying up by a firepit. It's your own peaceful retreat, right in the heart of town.Location truly sets this home apart - just a short walk to Picton's vibrant Main Street, where cafs, restaurants, boutiques, and essentials are all close at hand. Schools, parks, and amenities are within easy reach, making everyday life both simple and inspiring. Homes with this much character, comfort, and walkability are rare to find. Whether you're starting a new chapter, growing your family, or looking for a County retreat, 15 Jane St offers the lifestyle you've been waiting for. (id:49187)
30 Gatesgill Street
Brampton (Brampton West), Ontario
A charming spotless European style home in a grate neighborhood, all windows around make the houseso bright, it is a unique home, lovely backyard, newer kitchen, freshly painted, spotlight all over,basement apartment, close to schools, parks, transportations, recreations, quiet neighborhood, thehouse is a must see. ** This is a linked property.** (id:49187)
3147 Dornie Road
North Glengarry, Ontario
PRESTIGIOUS 3-Acre Luxury Estate | Alexandria, Ontario. Step into a world of elegance and refined living at this extraordinary 6,000 sq. ft. custom estate. Nestled on 3 manicured acres with no rear neighbours, this private retreat blends architectural grandeur with resort-inspired amenities creating a property unlike any other in Eastern Ontario. Crafted with impeccable detail, this home boasts 5 + 1 bedrooms and 4 full baths, all adorned with extensive millwork, soaring ceilings, and granite finishes throughout. The chef's kitchen is a masterpiece, featuring custom cabinetry, a sprawling island, and professional-grade appliances. The great room, with its dramatic stone fireplace and floor-to-ceiling windows, provides a breathtaking backdrop for both intimate evenings and grand gatherings. A fully finished lower level offers a bar, additional fireplace, and separate entrance ideal for an elegant entertainment lounge, nanny quarters, or private in-law suite.The estate offers a lifestyle of leisure, luxury, and natural beauty; Private shooting range for recreation, a 2,150 sq. ft. 4-door garage (9 x 10 doors) with loft storage perfect for a collector or hobbyist, a Tiki Island escape and heated pool for resort-style living. Expansive covered porches encircling the home, perfect for entertaining in every season. Professionally designed landscaping with stone features, mature trees, and enchanting vistas. A property alive with nature - its not rare to wake up and find 20 deer grazing peacefully in your backyard. Limitless possibilities from hosting elegant weddings to creating an exclusive Airbnb retreat, the opportunities are endless. This estate is equally suited as a luxurious private sanctuary or a revenue-generating investment. The location is situated in the tranquility of Alexandria yet ideally positioned along the 401, this estate offers seamless access to Montreal, Ottawa, and Toronto. A rare opportunity to own a world-class property in a prime location. (id:49187)
30 Lakeshore Drive
Trent Hills, Ontario
Welcome to your family's next adventure! This charming 3-bedroom, 1.5-bath, two-storey brick home offers 2,000 sq. ft. of comfortable, carpet-free living space on a beautifully landscaped, flat waterfront lot ideal for kids, pets, and outdoor fun. Set on 180 feet of deep, armour stone-secured shoreline, this property features two docks, a sandy beach, a lakeside fire pit, and plenty of space to run, play, and make lasting memories. Enjoy your morning coffee on the spacious upper deck as the sun rises over the water, then gather at the dock or beach for a sunset swim in the evening. With east, north, and west views, there's beauty all day long. Inside, the home has a bright, beachy feel with neutral tones, hardwood and laminate floors, and a cozy fireplace on each level (wood-burning on the main floor, electric upstairs). The layout is ideal for families or guests, with large indoor and outdoor spaces to relax and entertain. Located in a quiet waterfront community that blends seasonal cottages and full-time homes, you're just a 10-minute drive or boat ride to the village of Hastings, where you'll find shops, restaurants, and family-friendly activities. Other highlights include a 2-car detached garage, ample parking, spacious decks, and no wall to wall broadloom anywhere perfect for easy clean-up after a day at the lake. Whether you're looking for a year-round home, a cottage retreat, or a multi-generational getaway, this Rice Lake property is the perfect place to create unforgettable family moments (id:49187)
2018 Wanderer Avenue
Ottawa, Ontario
The Butternut II (model C) is an award-winning bungalow, where you're welcomed into the home by the focal-point fireplace. Many windows allow for plenty of natural light and hardwood flooring features throughout the main floor. Use the den as a home office or reading room. 2 bedrooms on the main level including the Primary Bedroom with ensuite bath and walk in closet. The finished basement features rec room, an additional bedroom and 3pc bathroom. Take advantage of Mahogany's existing features, like the abundance of green space, the interwoven pathways, the existing parks, and the Mahogany Pond. In Mahogany, you're also steps away from charming Manotick Village, where you're treated to quaint shops, delicious dining options, scenic views, and family-friendly streetscapes. July 21st 2026 occupancy. (id:49187)

