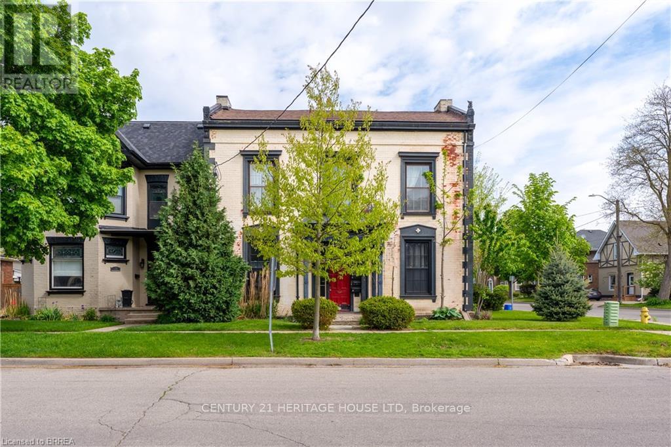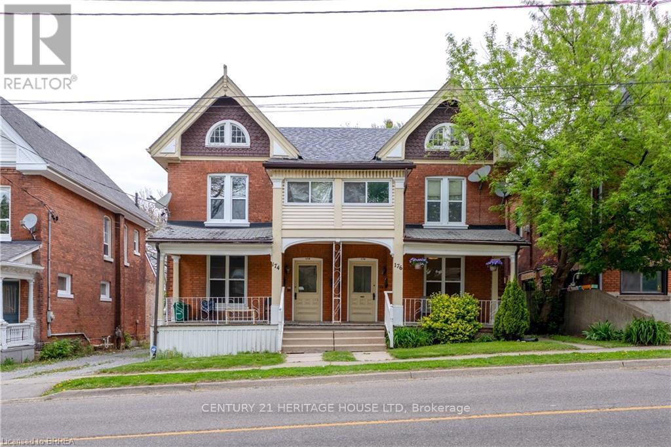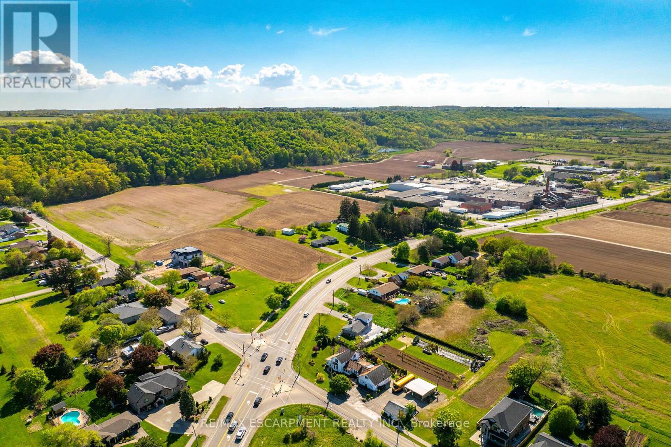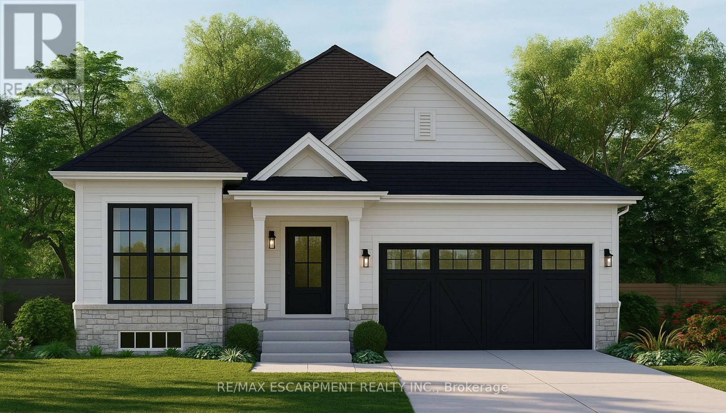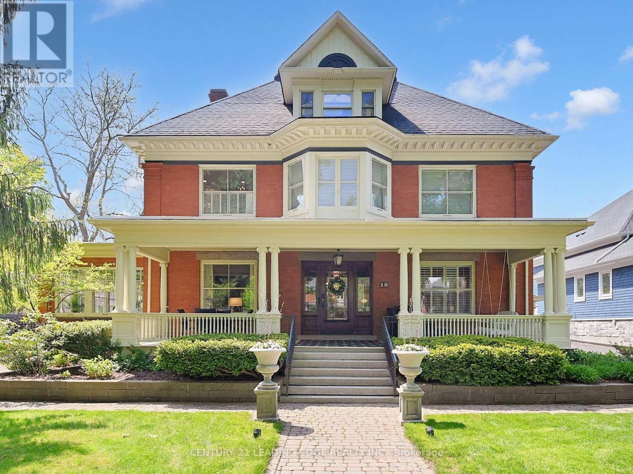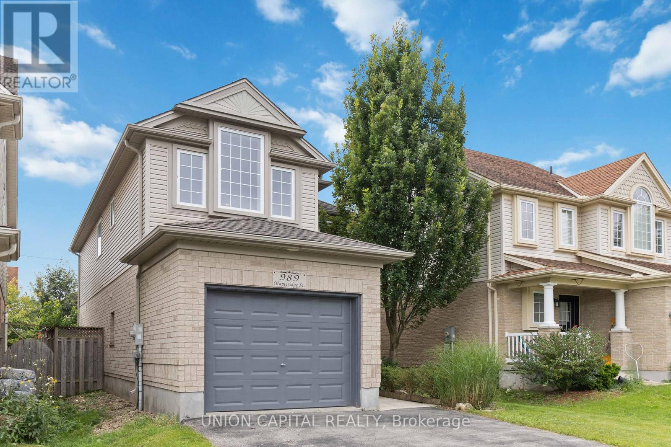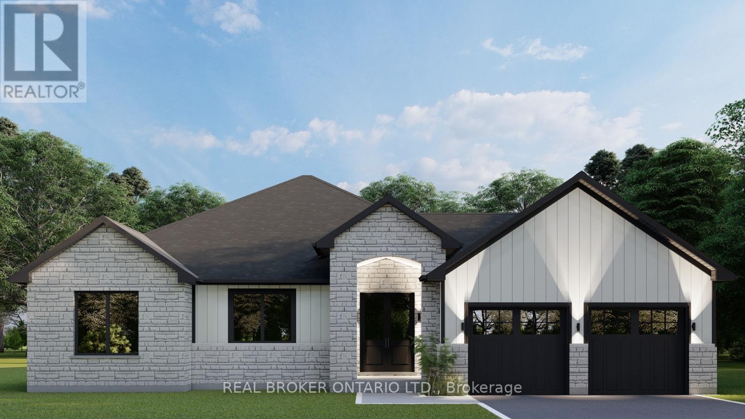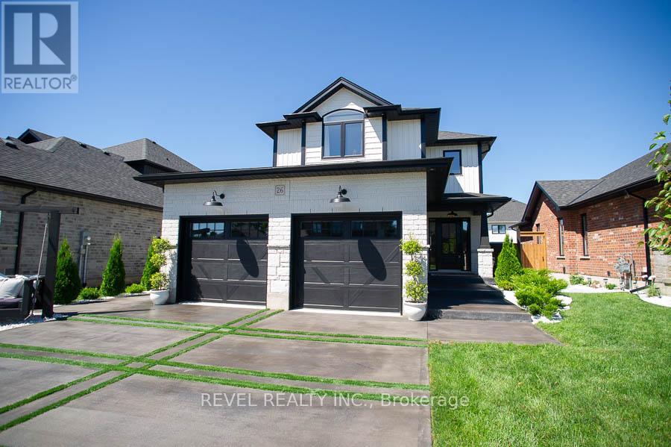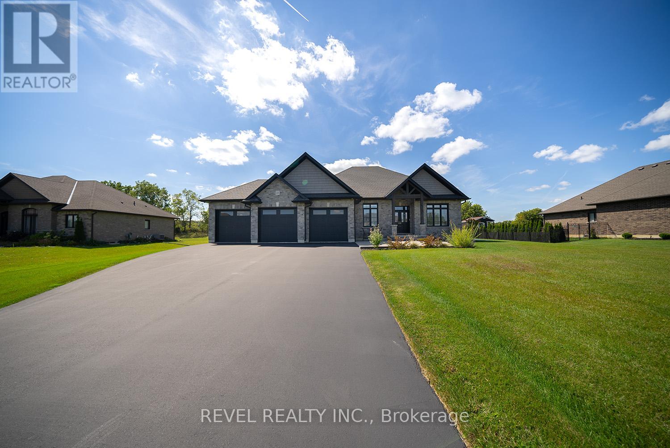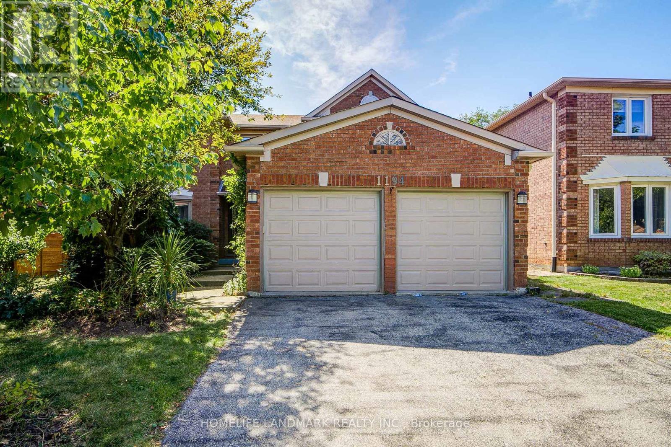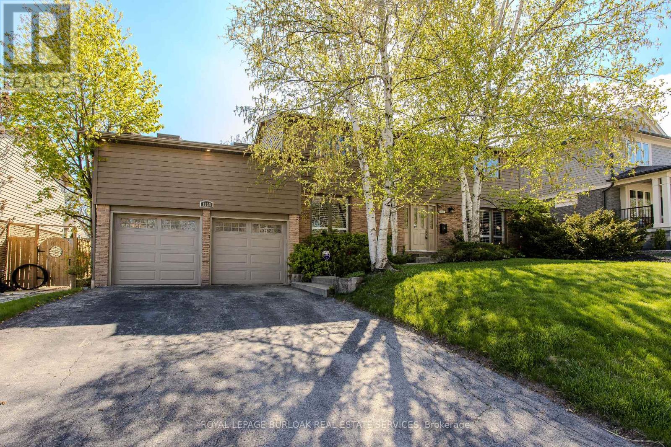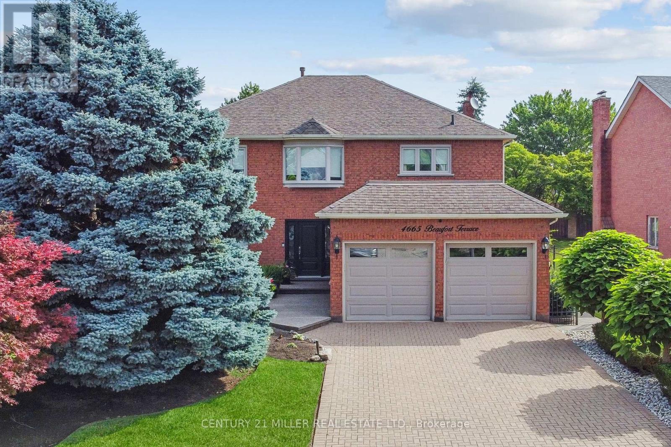220 Nelson Street
Brantford, Ontario
Welcome to 220 Nelson Street, a fully renovated legal triplex located in one of Brantford's most sought-after residential and rental neighborhoods, the thriving East Ward. Recently repriced to $699,999, this exceptional property now offers a strong 6.3% cap rate, presenting an excellent opportunity for investors or owner-occupiers looking to offset mortgage costs while building long-term real estate equity. This architecturally distinct property has been thoughtfully updated over the past several years, with over $100,000 in renovations completed between 2021 and 2024. Updates include a full electrical upgrade with four new meters, modernized kitchens and bathrooms, new windows, updated flooring, fresh paint, new appliances, and significant improvements to the laundry room and plumbing systems. With major capital expenditures already handled, this is a true turnkey investment. Each of the three self-contained units offers a unique living experience. Unit 1 features soaring 10-foot ceilings, large sun-filled windows, a completely redesigned kitchen with quartz countertops and stainless steel appliances, and a contemporary four-piece bathroom. It also enjoys private access to a fenced backyard, ideal for outdoor living. Unit 2 boasts a rare wrap-around layout that creates a natural separation between living and sleeping areas, accented by charming late 1800s architectural details and oversized windows. Unit 3 is a stylish loft that blends character and comfort, complete with an upgraded kitchen, new bathroom, and refreshed flooring and lighting throughout. Additional highlights include a shared laundry room with new appliances, secure basement access for storage, and multiple parking spaces. Located just minutes from public transit, shopping, schools, and parks, 220 Nelson offers both convenience and long-term appeal for tenants and owners alike. This property stands out as a smart and stable addition to any portfolio. (id:49187)
174-176 Darling Street
Brantford, Ontario
Turnkey, cash-flowing, and priced to move. This fully renovated legal fourplex in the heart of downtown Brantford is a rare find now offered at $947,999 with an updated 7.2% CAP rate and strong upside potential. Each unit has been extensively updated between 2022 and 2025 with modern kitchens featuring quartz countertops, new cabinetry, tile backsplashes, and stainless steel appliances. The bathrooms have been stylishly redesigned with tiled shower and tub combos, new vanities, and contemporary finishes. Additional upgrades include new flooring, paint, lighting, and windows throughout, along with two new A/C units, plumbing improvements including a new ABS main drain line, and a partial roof replacement. The driveway and parking area have been re-gravelled for a clean and low-maintenance exterior. Set on a large lot with private parking, the building consists of a mix of 2-bedroom and 1+den units, all separately metered. With one unit currently vacant and another becoming available shortly, there's immediate rental upside to further boost income. Located in a prime residential area near public transit and essential amenities, this property offers excellent long-term potential for investors seeking solid cash flow, strong asset appreciation, and minimal capital expenditures. This is a true turnkey addition to any investment portfolio. (id:49187)
944 & 994 #8 Highway
Hamilton (Fruitland), Ontario
Incredible Investment Opportunity now available in Lower Stoney Creek/Winona area incs 54.66 acres comprised of 2 parcels (944 Hwy 8 - 33.04 ac/994 Hwy 8- 21.62 ac) since has merged to one property.This uniquely shaped, coveted property surrounds E.D. SMITH Factory extending to Niagara Escarpment with slight elevation rise leading to multiple irrigation ponds. Central to Hamilton, Grimsby, Lake Ontario & mins to QEW.True world-class package incs well maintained 1966 built side-split home introducing 1240sf living area, 609sf finished lower level & 240sf garage. Ftrs grade level foyer leads to living room/dining room - continues to chicly renovated kitchen-2021 sporting ample cabinetry, tile back-splash, quartz-style counters & SS appliances. Upper level enjoys 3 sizeable bedrooms & remodeled 4pc bath-2021 complimented w/low maintenance laminate flooring enhancing inviting neutral decor. Comfortable family room highlights lower level segues to 3pc bath, laundry room boasting back yard walk-out - completed w/large 4.10ft high storage room. Extras-roof-2014, windows-2020,n/g furnace, AC, 200amp hydro, municipal water, independent septic, paved double drive, lever handled interior door hardware & 289sf patio stone entertainment venue. Former 20x28 metal clad produce cooler is positioned behind fenced back yard. Follow winding lane thru acres of fertile workable farm land accessing private setting where functional 2660sf hip roof Red Barn is situated incs full hay loft, hydro & equipment sized RU door. Versatile 48x30 block building ftrs concrete floor, hydro & n/gas + 48x20 attached open end lean-to. Aprx. 45ac of workable land is rented $100 p/ac for 2025 -no rental agreements in place after 2025. Buyer/Buyers Lawyer to investigate intended future use. Superb Value! (id:49187)
88 Hilborn Street
Blandford-Blenheim, Ontario
Builder Promo $10,000 in Design Dollars + Engineered Hardwood in Bedrooms + Gas Fireplace (Limited Time)! Welcome to Plattsville Estates by Sally Creek Lifestyle Homes, where small-town charm meets modern conveniencejust 2030 minutes from Kitchener-Waterloo and 60 minutes from the GTA. This stunning Playfair Model raised bungalow sits on a spacious 50-foot lot (also available on a 60-foot lot with triple car garage), offering a lifestyle that feels open, comfortable, and never crowded. Designed for easy one-floor living, the home features 3 bedrooms and 2.5 bathrooms with premium finishes throughout. Enjoy 9-foot ceilings on both main and lower levels, a bright open-concept kitchen with extended-height cabinets, crown moulding, and elegant quartz countertops in both the kitchen and bathrooms. Durable engineered hardwood flooring flows through the main living areas, complemented by stylish 1x2 ceramic tile. A beautiful oak staircase with wrought iron spindles leads to the lower level, while modern trim, doors, and sleek under-mount sinks add a polished touch. Additional features include air conditioning, HRV, high-efficiency furnace, and fully sodded lots. Buyers can also customize their home beyond standard builder options, ensuring a space perfectly suited to their lifestyle. Added perks include capped development charges and an easy deposit structure. Please note this home is to be built, with several models and lots available. (id:49187)
18 Brant Road N
Cambridge, Ontario
Welcome to Timeless Elegance Reimagined. This exquisite century home blends timeless elegance with modern luxury. From the moment you enter, period details ornate millwork, hardwood floors, and multiple fireplaces evoke the craftsmanship of a forgotten era. Yet every space has been updated to suit todays lifestyle. Step onto the covered front porch, perfect for morning coffee or evening chats, then enter a space where craftsmanship shines. Rich wood features, soaring high ceilings, and thoughtfully restored details create an atmosphere of warmth and sophistication. Designed for both relaxation and entertainment, the home boasts a spa-inspired lower level, ideal for unwinding at the end of the day. A stunning 3rd-story loft offers versatile space perfect as a studio, guest retreat, or private office with a view. Step outside to your personal paradise. The inground pool oasis invites summer fun, while the outdoor kitchen and outdoor fireplace make hosting effortless year-round. Whether you're enjoying a quiet evening or entertaining guests, this backyard is built for memorable moments. A rare blend of heritage and high-end living this is more than a home; it's a legacy. (id:49187)
989 Mapleridge Street
London North (North M), Ontario
Nothing like this on the market! This family home in Oakridge Crossings is fully renovated from top to bottom! Over 100K Spent On Renovations. Bright open concept kitchen with all new stainless steel appliances (gas range), huge island, quartz countertops, and tons of storage. Luxury engineered hardwood on main and second floors, no carpet. The oversized primary suite overlooks the backyard and features a walk-in closet, and ensuite bathroom with double vanity and walk in glass shower. Fully finished basement with a bathroom, recreational room, and den with window creating the perfect flex spaces for a gym, office, guest suite, the options are endless. (id:49187)
130 La Salette Road
Norfolk (La Salette), Ontario
Custom-Built Modern Bungalow by Wolf Homes! This spectacular modern bungalow sits on a 1-acre lot in the hamlet of La Salette and offers nearly 2,000 sq. ft. above grade of premium living space. Built with unmatched quality by Wolf Homes, this property combines luxury, comfort, and style. The finished lower level adds even more space with 2 legal bedrooms, a full washroom, and a massive rec room,perfect for family living or entertaining. Some upgrades can still be chosen, and a colour package is included, allowing you to add your personal touch to this exceptional home. A true masterpiece in design and craftsmanship.this is modern country living at its finest (id:49187)
26 Gibbons Street
Norfolk (Waterford), Ontario
Stunning home in the heart of Waterford - one of Norfolk County's most sought-after communities.This beautifully designed, nearly 2,000 sq ft home offers 3 bedrooms, 2.5 bathrooms, a double garage, and a modern backyard oasis with covered porch. Thoughtfully curated materials and upgrades throughout give this home the feel of a custom build, with style and continuity in every detail. Striking curb appeal is enhanced by professional landscaping, concrete walkways, and steps that wrap elegantly around the home. Inside, a grand foyer welcomes you with wide-plank LVP flooring, wainscoting, and a dramatic hardwood staircase with sconce lighting.The mudroom/laundry space is both functional and stylish, with ample built-in cabinetry, quartz counters, and bench seating - leading to a designer powder room with floating vanity, vessel sinks and honeycomb tile that can be found in all bathrooms. The open-concept main living area is perfect for both everyday life and entertaining. The kitchen features modern white cabinetry, quartz countertops, a massive 9.5 x 4.5 island, open shelving, and two pantries.The adjoining dining and living areas flow seamlessly, highlighted by a sleek concrete fireplace. Patio doors open to a composite covered porch with glass railing, overlooking a beautifully designed backyard with seating area, gazebo, and elegant lighting. Upstairs, the primary suite includes a barn-door walk-in closet and spa-inspired ensuite with soaker tub, glass shower, and quartz vanity. Two additional spacious bedrooms, a designer full bathroom, and a cozy office area with barn doors complete the upper level. This home is a rare blend of luxury, function, and style ready to welcome its next family. (id:49187)
21 Tedley Boulevard
Brantford, Ontario
Welcome home to the prestigious "Valley Estates" community where this stunning, custom built, Spadafora Home, sits on a sprawling 3/4 acre lot with no backyard neighbours. Offering 2+2 bedrooms (a potential 3rd in the walk-in closet), 3.5 bathrooms & a triple car garage, with more than 4000 sqft of finished living space. The all-brick exterior, concrete front landing & triple-car garage are striking as you make your way up to the front entryway. The alluring 10-ft ceilings create a warm, open & airy feeling as you enter the home. To the right of the entryway is a large formal dining room to host all your family gatherings, while to the left is a home office to tidy up your business affairs. This can also be another bedroom if required. The immense open-concept space offers a stunning, chic white kitchen with a 10.5-ft centre island & ample storage & counter space for food preparation, with sight lines into the great room with a gas fireplace, & wall-to-wall views of the backyard with no neighbours. The main floor living area is highlighted with laundry, a powder room, & a separate bedroom area, with a large primary suite with a walk-in closet & a spa-like ensuite bathroom with a shower & soaker tub. The closet is every woman's dream with organizers & an island. This space can also be closed off to create a functional bedroom. A second generous size bedroom & full bathroom complete the main floor. Make your way downstairs to find a stunning finished basement that offers two bedrooms & a full bathroom, with a separate area for a gym, games area, recreation room & bar. This space is truly exceptional for entertaining. With access to the garage from the basement, this could be the perfect in-law suite! Outside, you will enjoy the 53x23 deck with a covered porch, pergola with hot tub, large shed & views for days with no backyard neighbours. (id:49187)
1194 Fairmeadow Trail
Oakville (Ga Glen Abbey), Ontario
Gorgeous & Over 4000SqFt Living Space, 4 Bedrooms / 3 Washrooms Great Functional Layout,Boasts Tons Of Storage,Home Located In Glen Abbey. Master Bedroom With Walk-In Closet, Hardwood Throughout, Wood Burning Fireplaces, Eat-In Kitchen, Private Backyard And An Unbeatable Location,Walk To Top High Ranking Abbey Park High School, Pilgrim Wood Ps,Park & Community Centre. Close To Highways, Go Stn & Public Transit.It Will Make Your Life Enjoyable & Convenient! A Must See! You Will Fall In Love With This Home! ***Top Notch School District!*** (id:49187)
1858 Heather Hills Drive
Burlington (Tyandaga), Ontario
Welcome to your forever home in the quiet, exclusive Tyandaga community one of Burlington's most sought-after neighbourhoods! Surrounded by mature trees, miles of trails just down the road, parks and just minutes to downtown, the lake, Tyandaga Golf Course and major highways, this location offers the perfect balance of nature and convenience. This beautiful 2-storey detached home sits on a stunning, professionally landscaped pool-sized lot and offers over 3,122 sq ft of total finished living space. With a double car garage (inside entry) and driveway parking for four, there's room for the whole family and guests. Step inside to find rich hardwood floors throughout, a stylish eat-in kitchen with granite counters, stainless steel appliances, subway tile backsplash, pot lights and a breakfast bar ideal for casual family meals. The sunlit living room with a cozy wood-burning fireplace flows seamlessly from the kitchen, while a separate dining room provides space for special gatherings. The oversized family room is a true retreat featuring a gas fireplace, hardwood floors and a walkout to a private balcony overlooking the yard. Upstairs, the spacious primary suite offers a 4-piece ensuite, while the additional bedrooms are generously sized and share an updated 3-piece bath. The fully finished lower level adds even more living space with engineered hardwood floors perfect for a recroom, gym, or home office. The backyard is your private oasis, fully fenced with interlock patio and lush gardens ready for summer living! This is the lifestyle you've been waiting for. (id:49187)
4665 Beaufort Terrace
Mississauga (Central Erin Mills), Ontario
Tucked away in a prestigious enclave of executive homes, this 4-bedroom, 3-bathroom detached residence has been lovingly maintained and thoughtfully updated by its original owner. The main floor offers a spacious and functional plan. Step inside to a bright and inviting layout designed for both family living and entertaining. The formal living and dining are perfect for hosting gatherings while the separate family room provides a warm retreat for everyday relaxation. The modernized kitchen features custom cabinetry, built-in stainless-steel appliances, granite countertops, and a spacious breakfast area with large windows overlooking the picturesque backyard. Step out onto the expansive covered deck and take in the beautifully landscaped gardensfully irrigated for easy maintenance. The backyard oasis also includes a gazebo, perfect for outdoor dining, and a charming garden shed for additional storage. Completing the main level is a convenient powder room, a well-equipped laundry room with ample storage, and direct access to the oversized double-car garage. Upstairs, the primary suite features a spacious layout, large window and a private ensuite bathroom with a soaking tub and separate shower. Three additional generously sized bedrooms offer plenty of closet space and share a well-appointed main bathroom. Located in the highly sought-after Erin Mills community, this home offers easy access to top-rated schools, major highways, Erin Mills Town Centre, parks, walking trails, and Credit Valley Hospital. Whether you're commuting or enjoying the nearby amenities, this location is second to none. Dont miss this rare opportunity to own a beautifully maintained home in one of Mississaugas premier neighborhoods! (id:49187)

