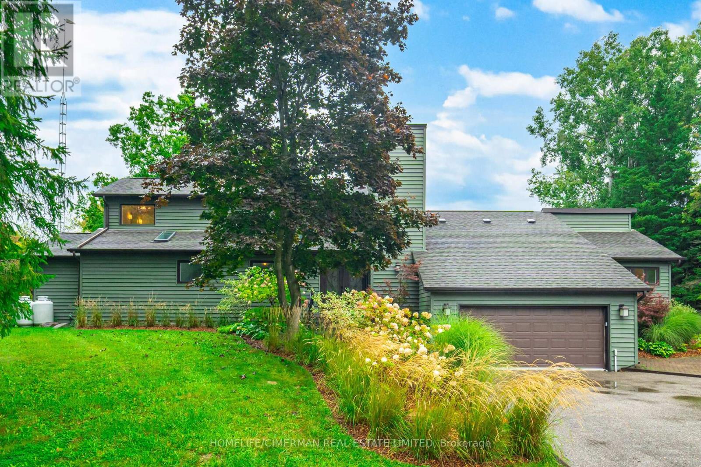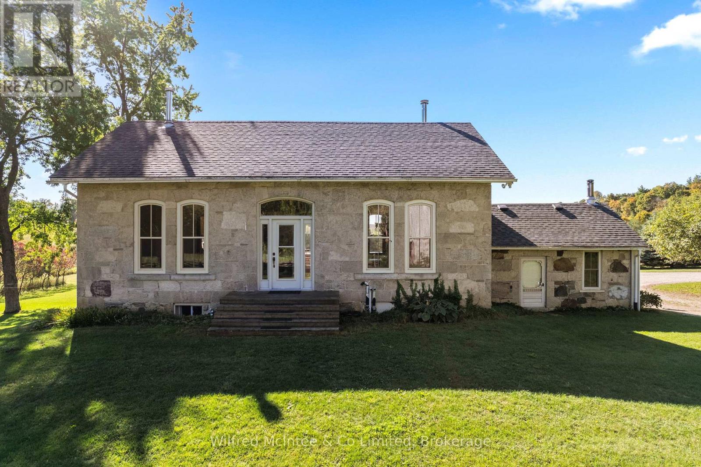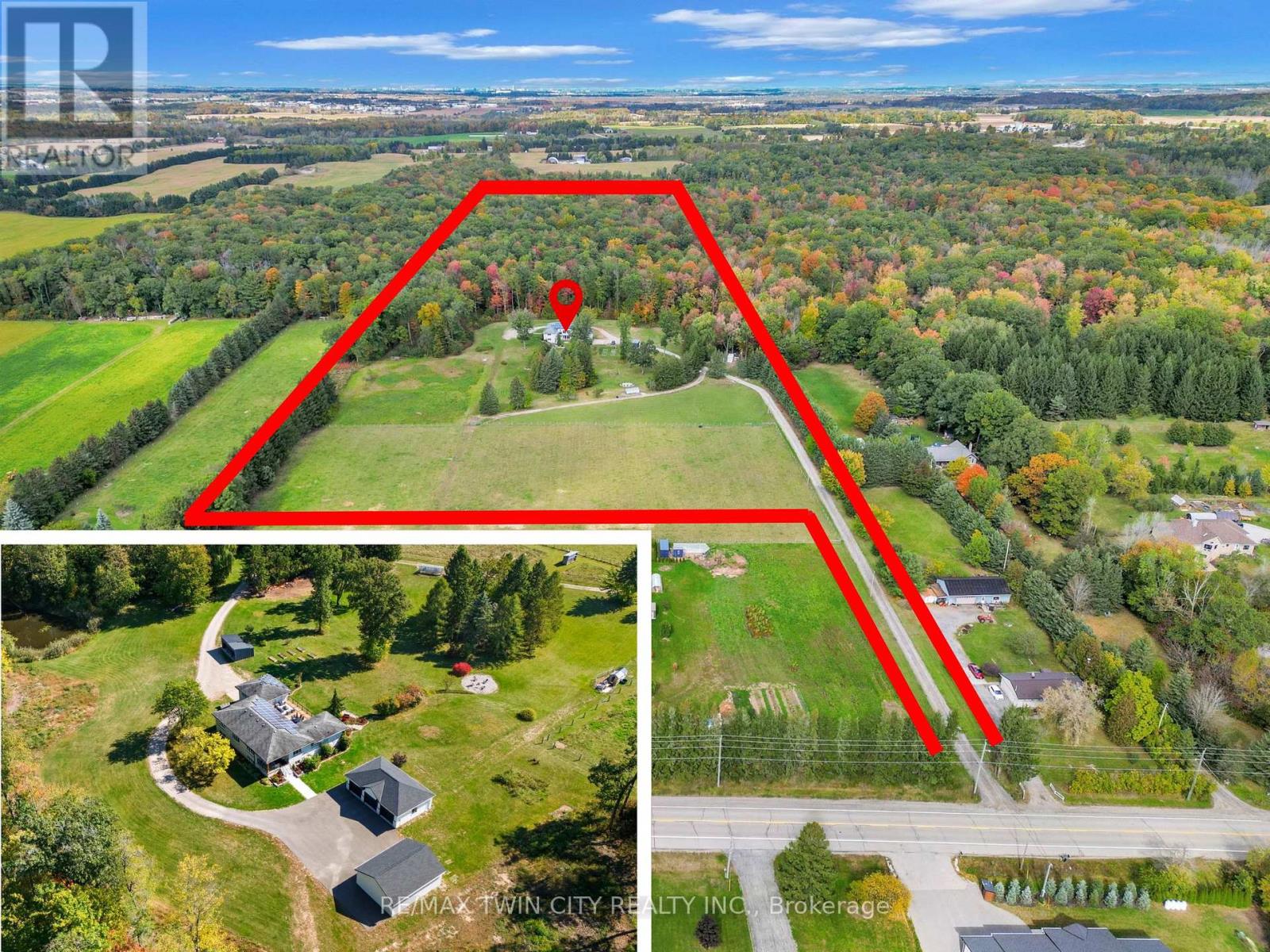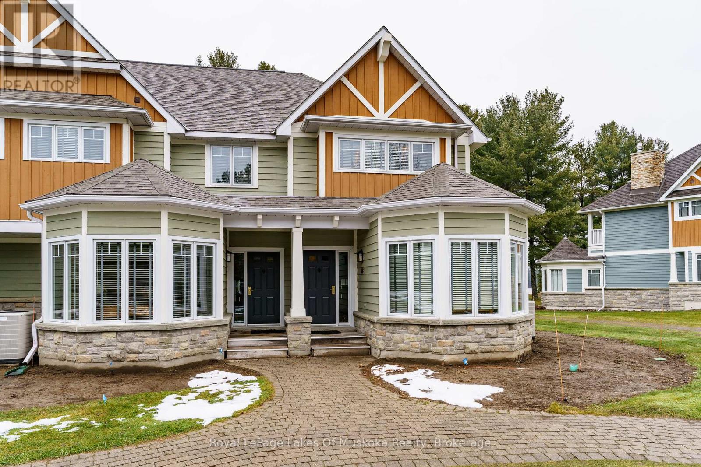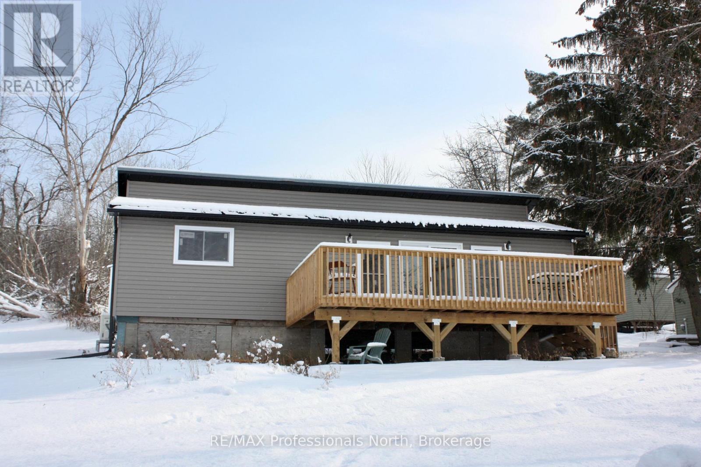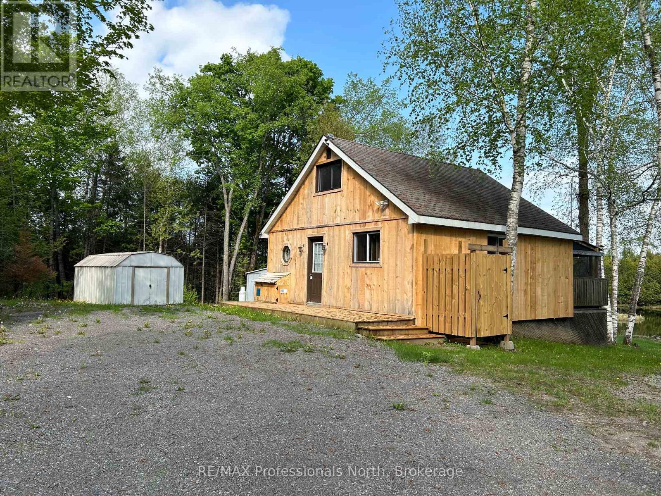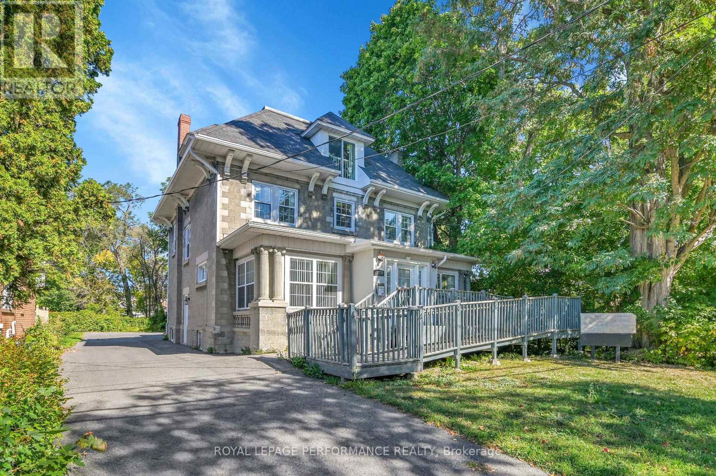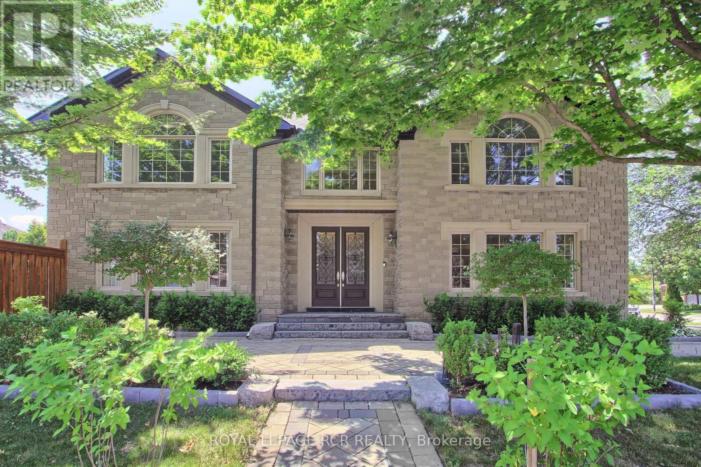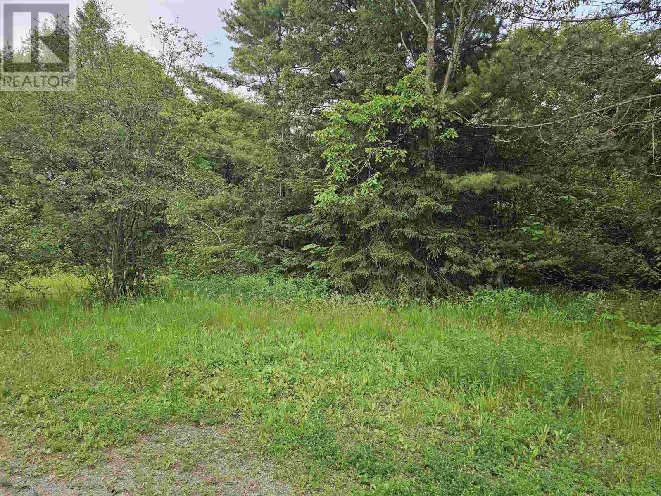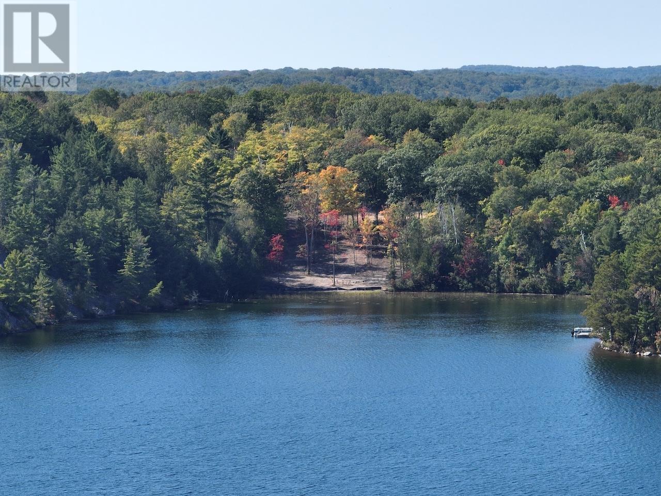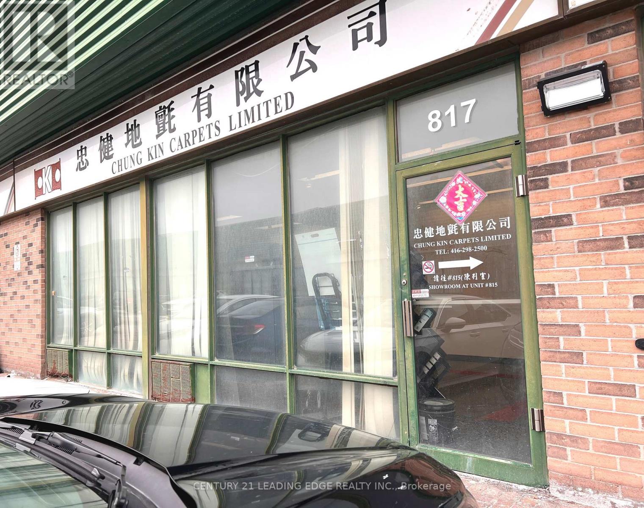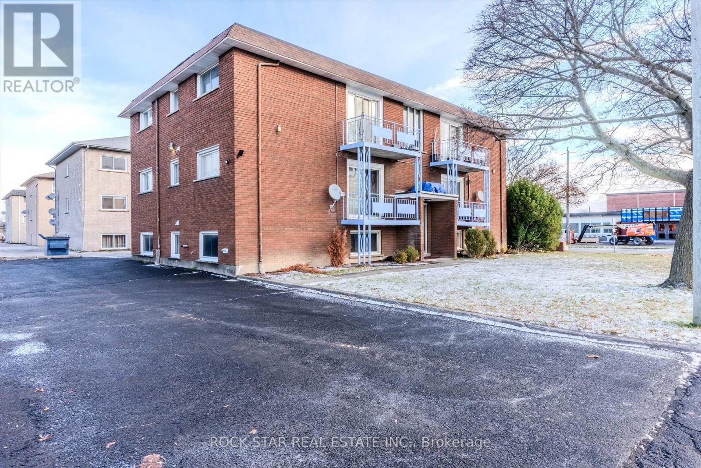3162 Line 12
Bradford West Gwillimbury (Bradford), Ontario
Why Drive To The Cottage When You Can Live at Your Own Private Retreat With Spring Fed Pond On 43 Acres. This Absolutely Unique Country Estate is In The Growing Community Of Bradford. Just 10 Mins To Go Train & Hwy 400 & 40 Mins To Pearson Airport. Enter via a long winding asphalt driveway which provides amazing privacy. Double Car Garage Attached & Huge Detached Heated Garage With One 12 Ft Door To Accommodate a Motorhome/Boat or Workshop. Would Make Ideal Retreat/Conf. Centre/Spa etc. as most of the property is up against Middletown Rd (see survey). Irrigation System. Landscape Lighting. Home is smart enabled with a Control 4 System + Sound & high speed internet/Wifi everywhere. Rogers Home Monitoring security. Fantastic Layout 3 Bedrooms On Main Floor, private Master Bedroom Loft Suite on Second Floor. Long winding wooden Boardwalk through the forest and around the pond. Rough in 1 bedroom apartment can be finished above the detached garage for extra income. (id:49187)
302148 Con 2 Sdr
West Grey, Ontario
An exceptional stone farmhouse set in the middle of 71.65 acres of rolling hills, mature forest and beautiful views. This functional estate includes 35 workable or cleared pasture acres, and 35 acres of woodland with ponds and trails. Ultimate privacy is assured via the long, tree-lined lane leading to the historic 1870s stone house. With its unmistakable character and modernized farmhouse charm boasting over 2200 sq.ft of space, 3 bedrooms and 2 full bathrooms with space for more. Perfectly blending history and modernity, featuring hardwood floors and an updated modern kitchen. The home retains its original trims and moldings, cozy certified woodstoves (plus the convenience of propane forced air furnace with a/c), a full walk-out lower level with a bathroom featuring in-floor radiant heat, and an inviting exposed stone bedroom or bonus family room with propane stove. The clean and prepared open attic (35'6x11'7) is ready for conversion into additional living space, a cozy bedroom suite or office- the inspiring canvas is ready. The property's crowning jewel is the original 54x53 bank barn. The upper barn space is ideal for storage but well enough maintained and preserved to set the stage for event hosting with carriage lights mounted on the beams and fairy lights strung along the rafters. While the lower level workshop/garage is perfect for multiple vehicles, equipment storage, or a clean slate for horse stable and tack room conversion. The truly inspiring aspect of this property's location is how it backs onto the desirable unassumed sand road providing direct access for activities like quiet walks, horseback riding, or cross-country skiing into the vast 428 acres of Allen Parks forested lands. With groomed trails and the most beautiful and bountiful natural trillium blooms in Ontario. Your search is over for an unique estate offering both historical charm and vast functional potential as a hobby or horse farm, rural retreat, event host, and private oasis. (id:49187)
1392 Wrigley Road
North Dumfries, Ontario
UNPARALLELED Privacy on 32 ACRES A Rare Country Estate with Modern Comforts. Welcome to an extraordinary retreat offering breathtaking views and endless possibilities, combining refined living with the tranquility of nature. The expansive 5-bedroom bungalow showcases timeless design and light-filled spaces throughout, featuring a grand living room with floor-to-ceiling windows framing sweeping views of open fields and forest. The beautiful primary bedroom offers a private fireplace, a luxurious ensuite with a standalone tub & shower a perfect sanctuary for relaxation. A walkout lower level provides equally impressive natural light and panoramic views, expanding your living and entertaining areas with a seamless indoor-outdoor connection. Step onto the large elevated deck and enjoy a serene, cottage-like ambiance the ideal setting for gatherings or quiet moments in total seclusion. A spacious mudroom provides ample storage for every familys needs, blending practicality with style. The 3-bedroom accessory apartment offers exceptional flexibility for extended family, guests, or a premium rental opportunity. For those seeking income potential, the property includes solar panels, selective forest logging, and approximately 10 acres of rentable farmland, creating a unique balance of lifestyle and investment. Nature enthusiasts will love the 1-acre pond, perfect for skating, fishing, or peaceful reflection, while acres of private forest with winding trails invite exploration. A 10 x 20 greenhouse, orchards, and raised garden boxes support a sustainable lifestyle. Thoughtful design continues with two 3-car garages, a newly paved asphalt driveway, and ample parking. Located in the sought-after town of Ayr, this estate offers small-town charm minutes from Cambridge, Brantford, KW, and Hwy 401 providing effortless access wherever life takes you. Don't miss this opportunity to own a one-of-a-kind home, where every day feels like a private getaway. (id:49187)
Villa 1, Week 7 - 1020 Birch Glen Road
Lake Of Bays (Mclean), Ontario
Escape to Muskoka with Villa 1, Week 7 at Landscapes Lake of Bays. This beautiful 2-bedroom, 3-bath villa spans 1,888 sq. ft. and is part of one of Muskoka's most sought-after fractional ownership communities. Designed for comfort and style, Villa 1 features a gourmet kitchen, spacious dining area, and a welcoming great room with a stone fireplace. Large windows and walkouts let in natural light and connect you seamlessly to the outdoors. Two private bedrooms with full baths, plus an additional guest bath, make this villa ideal for family and friends. Week 7 falls in the heart of the Muskoka summer when warm days on the water, long evenings, and vibrant sunsets are at their very best. Owners enjoy full access to Landscapes outstanding amenities, including a sandy beach, boating, clubhouse, pool, and fitness facilities. Everything is fully managed and maintained, so all you need to do is arrive and enjoy. Even better, your ownership also gives you the possibility of traveling worldwide through The Registry Collection Program, opening the door to luxury vacation opportunities across the globe. Fractional ownership at Landscapes provides the perfect balance of luxury and convenience bringing you the best of Muskoka living without the upkeep. Make your summer memories on Lake of Bays in this stunning villa. Remaining weeks for 2025 Oct 12th & Nov 16th, weeks for 2026 are Jan 25th, Jun 14, Aug 9, Oct 25th and Nov 22nd (id:49187)
53 Long Island
Otonabee-South Monaghan, Ontario
Enjoy this extensively renovated island cottage on Long Island, Rice Lake. This fully insulated cottage features, new windows and main door. New siding, soffits, fascia and eaves. Put your mind at ease knowing there is a new steel roof on the front and 5-year-old shingles on the rear plus a new steel roof on the shed. Indoors you will find a new freshly installed kitchen just waiting for its first family gathering. The fresh bathroom offers a new vanity and light fixture. As you enter the cottage, the new wood wall coverings add a welcoming pine smell. The new subfloor and flooring provide easy maintenance and durable living space. A new ductless heat pump and baseboards help to keep the cold at bay. Throughout the cottage, there are new switches and plugs and light fixtures. The property has a spacious rear yard with space for the children to play. The property is just a few minute's boat ride from the mainland which will allow you to be relaxing on the dock in no time. Just 90 minutes from the GTA, Rice Lake is known for it's spectacular ice fishing, sledding or boating and a family friendly atmosphere. (id:49187)
810 4th Line
Douro-Dummer, Ontario
26 acre recreational property with trails and off grid cabin are the perfect getaway spot to welcome the winter months! Surround yourself with local wildlife and a variety of birds. This quaint off-grid cabin in the woods overlooks its own private pond. Situated on over 26 acres you will be surrounded by nature. Enjoy a quiet hike through the trees or relaxing campfire on the water's edge. Enjoy preparing your meals in a fully equipped kitchen with fridge, stove and plenty of counter space and storage. Gather around the dining room table to share family meals, games night or just relax before moving to the living room with sliding doors to the enclosed porch overlooking the pond. A woodstove keeps the cottage warm and toasty. A generator and battery pack allow lights, TV, fridge and computers to be used. Yes, there's wifi and cell service too! Upstairs is an open-concept bedroom with a view of the pond and two double beds. A 2 pc bath with compost toilet adds convenience. Just 5 mins to Warsaw and 20 mins to Hwy 115. (id:49187)
117 First Street E
Cornwall, Ontario
Ideally situated in the heart of Cornwall's vibrant downtown core, this substantial and versatile property offers unmatched potential for investors, business owners, and owner-occupiers alike. The property permits a broad range of uses including professional offices, residential apartments, mixed-use development, and more. Formerly configured as four self-contained units, the building is thoughtfully designed with multiple kitchens and bathrooms, providing flexibility for various occupancy or leasing scenarios. Whether you intend to operate your own business, generate rental income, or establish a live-work arrangement, this property easily adapts to your needs. The property showcases a timeless character stone façade, complemented by tastefully renovated interiors that combine functionality with modern appeal. Ample on-site parking ensures convenience for clients, tenants, or residents. Situated in a highly desirable downtown location, the property is steps away from major amenities including shopping centres, restaurants, boutique shops, and the scenic waterfront. Whether you're seeking a peaceful lifestyle, business opportunity, or strategic investment, Cornwall offers the perfect balance of small-town charm and urban convenience. (id:49187)
646 Brooker Ridge
Newmarket (Stonehaven-Wyndham), Ontario
Executive Living with Luxury, Space, and a Backyard Oasis. This magnificent turn-key home was newly renovated throughout, nothing left to do but unpack & enjoy. From the moment you walk in, you'll notice the impeccable craftsmanship, modern finishes, and open-concept design that flows throughout the home. Offers over 5000 sq ft of living space. Located in prestigious Stonehaven-Wyndham Village. Highlights of main floor include: spectacular 2 storey grand foyer, custom gourmet kitchen that makes everyday living a dream, family and living rooms conveniently have 2 fireplaces, formal dining room and office. Highlights of 2nd floor include: custom built primary bedroom with 5-piece luxurious spa, all secondary bedrooms are spacious, bedroom 2 with 3 Pc Ensuite. Two bedrooms have vaulted ceilings. Fully finished basement offering extra living space & comfort with recreational area including wet-bar, perfect home gym and lots of storage space. Resort-style backyard oasis featuring a sparkling in-ground saltwater pool, lounging areas, and lush landscaping, your private paradise for summer relaxation. (id:49187)
1705 Trunk Rd
Sault Ste. Marie, Ontario
Prime commercial real estate that promises unparalleled visibility and unmatched potential for your commercial or investment development! Nestled at the intersection of the TransCanada Highway (Hwy 17), Hwy 17B, and Trunk Road, this property boasts an incredible traffic flow with vehicles approaching from three directions—guaranteeing your business will be seen and thrive! Nestled on a generous lot just shy of 1.4 acres, this prime Highway Zone (HZ) property offers unique opportunities. Imagine the possibilities: an iconic retail destination, a convenience hub catering to both locals and travelers, a state-of-the-art mixed-use service center, or even a thriving restaurant. The generous lot allows for expansive designs while providing ample parking facilities to accommodate your future clientele. Positioned within the vibrant community of Sault Ste. Marie—where natural beauty meets economic opportunity—you'll enjoy not only visibility but also access to local markets and tourist attractions like stunning waterfronts and beautiful parks. Key Features: - **Strategic Location:** Iconic intersection with abundant exposure. - **High Traffic Volume:** Benefit from consistent vehicle activity on major routes. - **Zoning Potential:** Versatile (id:49187)
1261 Poleline Rd
Blind River, Ontario
Opportunity knocks with this beautiful 10 acre property on sought after Lake Lauzon. With 1145 ft of shoreline, this property is a gateway to over 5000 acres of boating, fishing and swimming paradise. A great building site and driveway are roughed in and ready to build your dream home. Be sure to see the aerial video tour of the property and information is available on request. Renowned for muskie fishing, this lake is also great for lake trout and pike fishing. Book your visit now! (id:49187)
817 - 210 Silver Star Boulevard
Toronto (Milliken), Ontario
Excellent Industrial Property for Own Use or Investment in Scarborough, Large Rectangular Shape Showroom Area With Full Glass Windows and Door Store Front, 412 Sq Ft Open Mezzanine Providing Extra Storage Area, Drive in Access at Back, Access Door Tracks Are Raised Above Door Opening To Allow More Room to Operate Forklift. Easy access to Trunk Roads and Hwy 401. (id:49187)
23 Saint Andrews Avenue
Welland (Lincoln/crowland), Ontario
5.7 CAP with current ops & room to grow! Rock-solid, purpose-built 6-unit powerhouse on a prime corner lot along St Andrews Street in a serene residential pocket of Welland, with elementary school across the street - foot traffic without the chaos, attract quality tenants that will stick around for the stability and quality. This isn't some fixer-upper gamble; it's a battle-tested performer churning out excellent gross income right now, with tonnes of untapped equity with operations tweaks and NOI boosts that could flip the script on your returns, priming it for that classic BRRRR play - buy smart, refine sharp, refinance fat, and repeat the win. Quality screams from every angle: paved parking that keeps headaches at bay, on-site coin laundry pulling in steady side cash, and dual entrances that lock in safety without skimping on access. For the investor eyeing that next leap into bigger multifamily waters, this is your unflashy powerhouse - delivering immediate cash flow with the muscle to scale. (id:49187)

