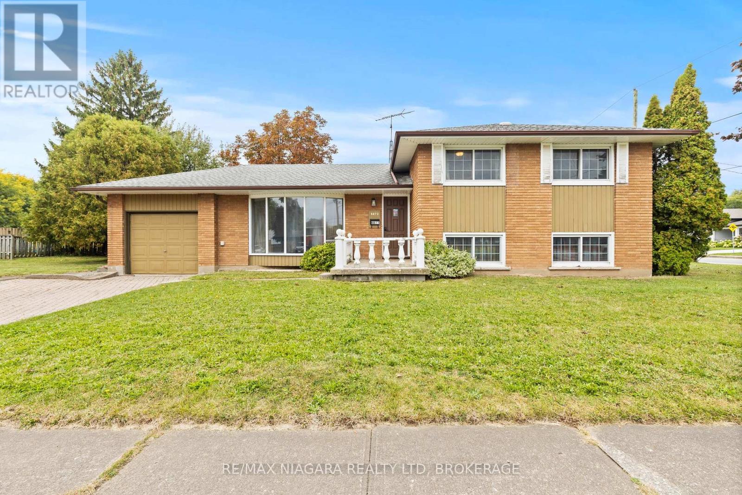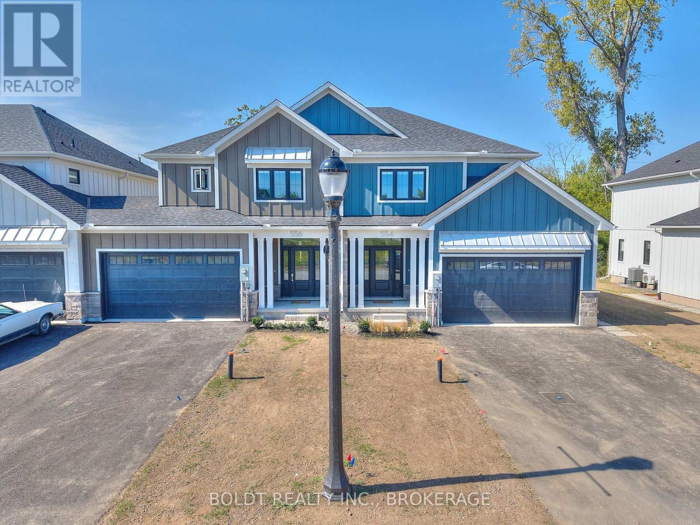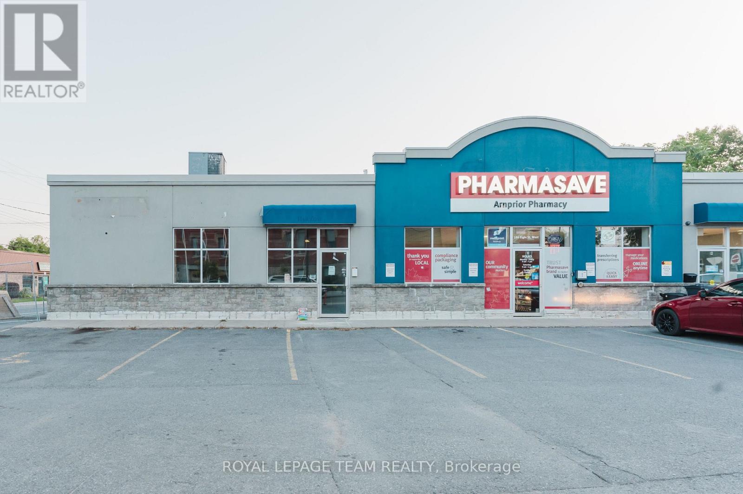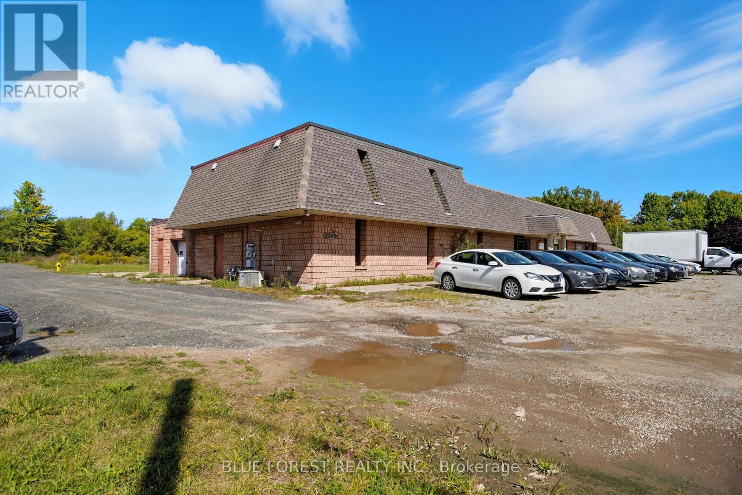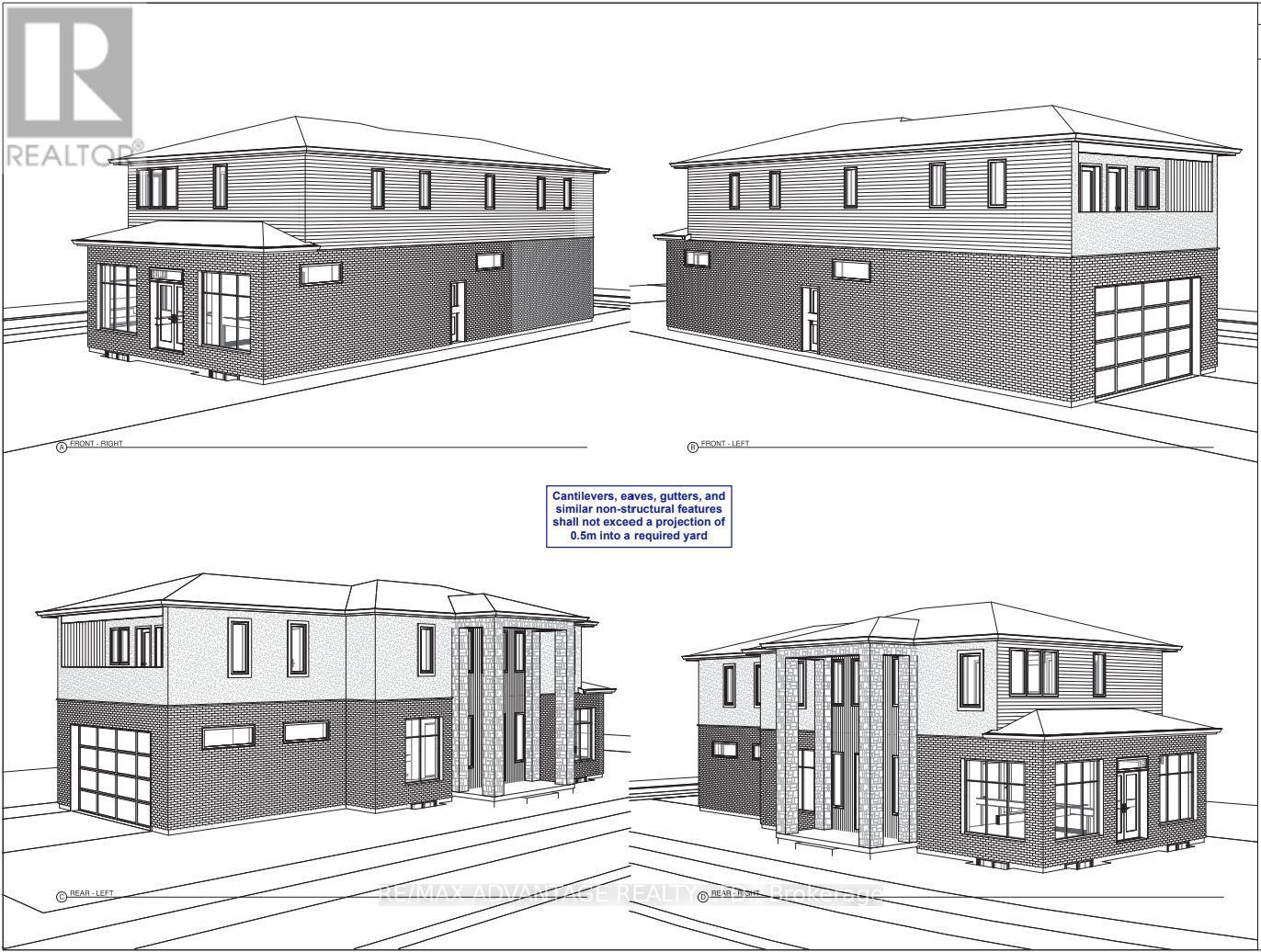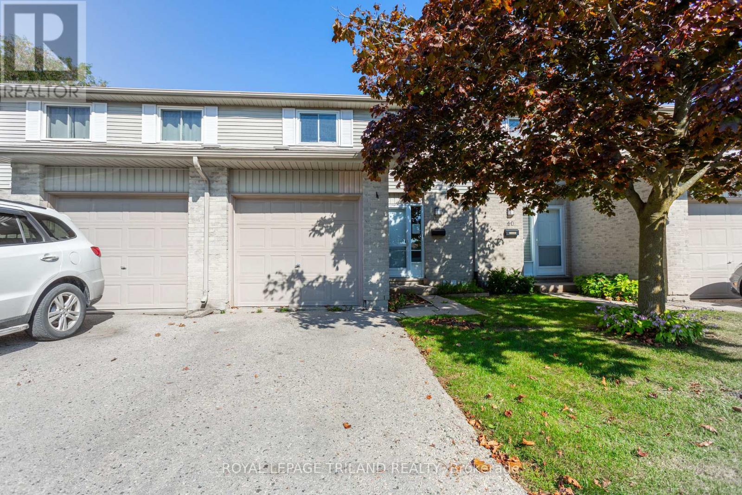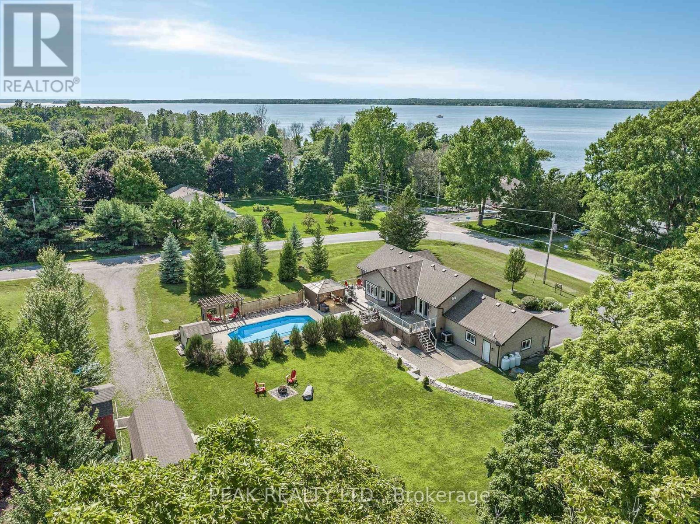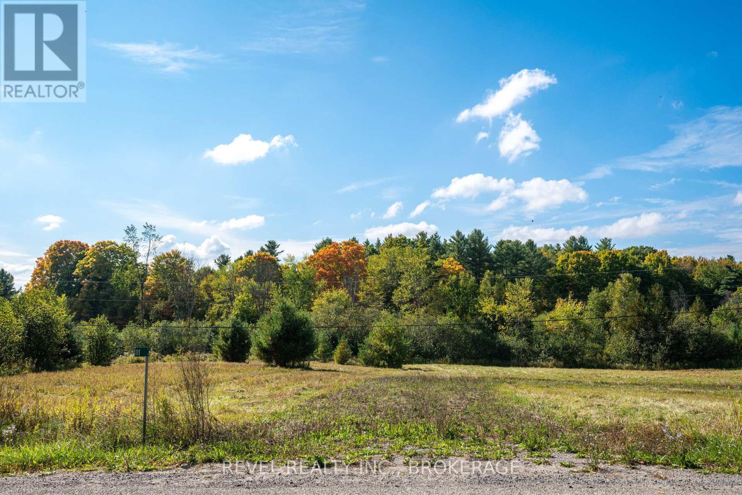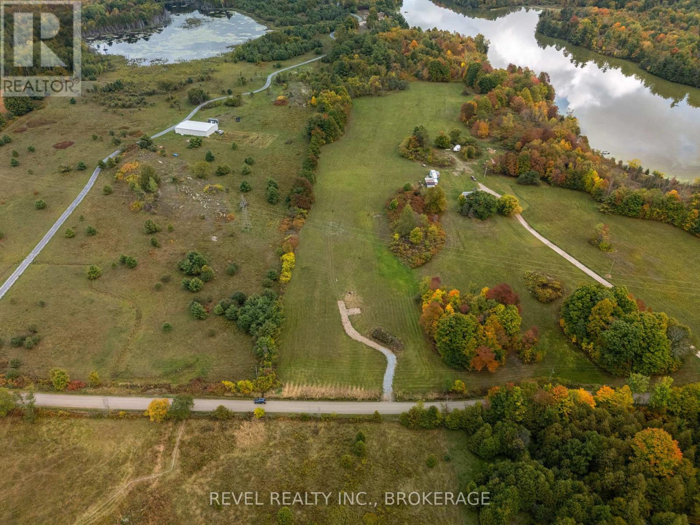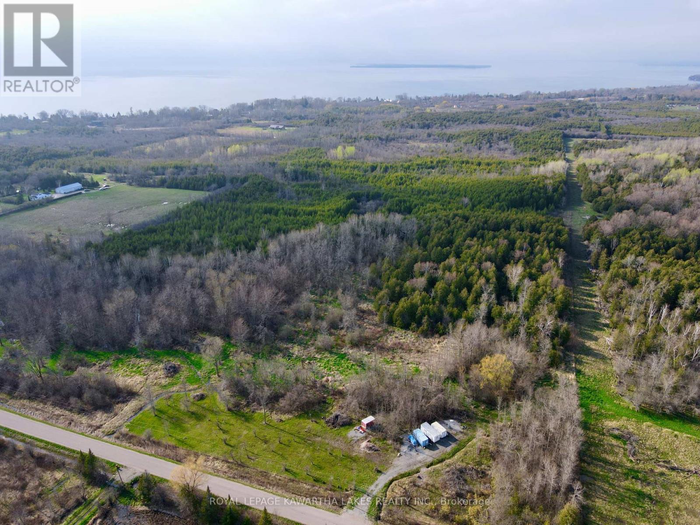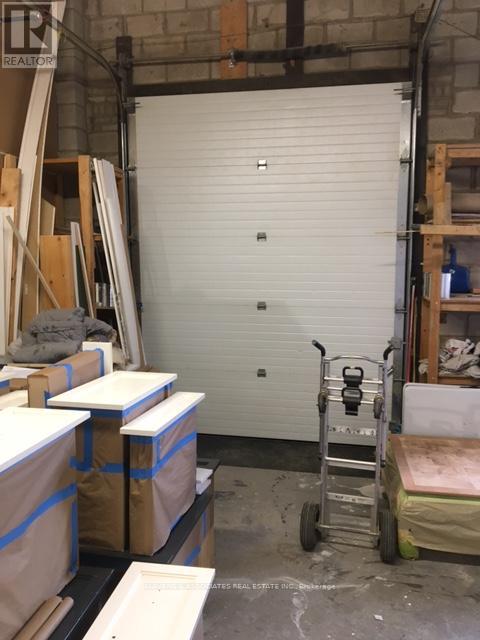6611 Margaret Street
Niagara Falls (Arad/fallsview), Ontario
Welcome to this solid brick side-split, offered for the first time on the market! Situated on a large corner lot in a well-established, family-friendly neighbourhood of Niagara Falls, this home is ready for its next chapter. Featuring three bedrooms, an attached garage, and a double-wide interlock driveway, the property offers plenty of space inside and out. The layout provides great potential for a family, investor, or handyman looking to add their own personal touches and updates. Enjoy the convenience of being just minutes to the QEW, Costco, grocery stores, shopping, and everyday amenities. Both public and Catholic elementary schools are within walking distance, making this an ideal location for families. Don't miss this opportunity to own a solid home with endless potential in a sought-after Niagara Falls neighbourhood. (id:49187)
556 Mississauga Avenue
Fort Erie (Lakeshore), Ontario
Welcome to your stunning, brand-new 3+1 bedroom townhouse in sought-after Fort Erie! This gem boasts an open-concept main floor, with a chef's kitchen, three upper-level bedrooms including a primary suite, and a truly standout asset; a fully equipped, private in law suite with its own entrance - perfect for generating rental income or accommodating extended family! Prime location, just minutes away from beaches, shopping, highways and the U.S. border. Your dream lifestyle starts here - schedule your viewing today. (id:49187)
Unit 3 - 104 Elgin Street W
Arnprior, Ontario
Rarely available 1,755 SF or up to 2500 SF END CAP retail unit at 104 Elgin Street West in Arnprior. Located directly across from Town Hall and steps from major retailers, this space offers strong exposure and visibility. Features include a basement at no additional cost, a side loading door, and a tenant mix including Pharmasave, the Royal Ottawa Mental Health Clinic, and a laundromat. Clean retail use is preferred. The unit is being rebuilt and refreshed following a 2024 fire, providing the opportunity to occupy a new space in a highly desirable location. Positioned in a bustling commercial corridor with strong pedestrian and vehicle traffic, the site offers ample street parking plus plaza parking and is easily accessible from Highway 417 and major connecting roads. Arnprior is a growing community only 30 mins outside Ottawa on HWY 417. Ideal for medical users, professional users, personal care, retail, office uses. Please do not visit site as construction is still ongoing, expected to be completed Nov 1, 2025. Landlord can provide a shell to the tenant, and provide 1 washroom (all fixtures), all flooring, t-bar ceiling, lighting etc. Storage in basement is free included in price! TMI is $1170/month in addition to the base rent. *some photos are edited* (id:49187)
22436 Pioneer Line
West Elgin, Ontario
High-exposure property with versatile zoning that allows for a wide range of businesses restaurants, retail, car wash, storage, microbrewery, service shop, and more. Just minutes from Rodneys amenities and Highway 401, this spacious lot offers excellent visibility and endless potential for development. A rare chance for investors or entrepreneurs. Book a viewing today! (id:49187)
2579 Bateman Trail
London South (South W), Ontario
Welcoming you home with a prime corner residence anticipated to be completed this upcoming February 2026. Featuring 2,300 square feet of above grade finished space, greeted with 10 ft ceiling heights and an open concept great room covered in engineered hard wood flooring and an upgraded chefs inspired kitchen. On the upper level, convenience shines with a second-floor laundry room along 4 bedrooms, including a primary suite with spa-like ensuite, a private balcony set out in the 4th bedroom, and a Jack & Jill bathroom serving two additional bedrooms. The homes curb appeal is unmatched, featuring a striking exterior with stone, brick, and cedar accents, plus an impressive 8 ft front entry door and premium upgraded interior doors. Not to mention, a separate side entry to the basement provides excellent potential for a future rental suite or in-law accommodation, offering both lifestyle flexibility and investment value. A perfect blend of style, function, and craftsmanship built by Planetary Living Inc. (id:49187)
39 - 30 Clarendon Crescent
London South (South P), Ontario
Step into this beautifully renovated home and prepare to be impressed - every detail has been thoughtfully updated from top to bottom with no expense spared. Featuring brand new flooring and elegant crown moulding throughout, a new furnace and AC, and not one but two stunning kitchens, this home is truly move-in ready. The main level welcomes you with a stylish powder room, a spacious foyer, and a dream kitchen perfect for creating memorable meals, which can be enjoyed in the cozy dining area or the comfortable family room with direct access to a private backyard. Upstairs, you will find three generously sized bedrooms and a full, modern bathroom. The fully finished basement offers a fantastic additional living space, a two-piece bath, a rec room with plenty of seating. Nestled in a quiet, family-friendly neighborhood and conveniently located near all amenities, this property is a must-see and sure to leave a lasting impression. (id:49187)
116 Prinyers Cove Crescent
Prince Edward County (North Marysburg Ward), Ontario
Wake up to sweeping views of Lake Ontario in this custom-built bungalow designed for comfort, connection, and everyday ease. With over 2,500 sq. ft. of bright, open living space, the home features a gourmet kitchen with marble countertops, a breakfast bar, and an open layout perfect for gathering with family and friends. Three spacious bedrooms and three full bathrooms mean theres room for everyone.Life in Prinyers Cove offers more than a home it's a community where neighbours know each other, and every day feels a little like a retreat. On your own 150' x 210' lot, you'll enjoy a heated saltwater pool, hot tub, fire pit, and multiple seating areas - the perfect setting for quiet mornings, weekend get-togethers, or evenings under the stars. Too many thoughtful upgrades to list this property is more than a house, it's a lifestyle waiting to be enjoyed. (id:49187)
111 Buck Bay Road
Frontenac (Frontenac South), Ontario
Escape to the quiet beauty of Buck Bay Road with this 3-acre parcel in the heart of Godfrey. Surrounded by a natural mix of mature hardwoods and evergreens, this lot offers both privacy and the opportunity to design your ideal country retreat. The rolling terrain creates character and potential for unique building sites tucked into nature. Located just minutes from lakes, trails, and outdoor recreation, this property is perfect for anyone who values a lifestyle close to nature while still being within easy reach of amenities in Verona, Sydenham, and Kingston. With hydro available nearby, a driveway and well already installed this year-round road accessible lot means development is straightforward and flexible. Whether you're dreaming of a full-time residence, a weekend escape, or an investment for the future, this Buck Bay Rd parcel delivers the space and setting to bring your vision to life. (id:49187)
00 Forty Foot Road
Frontenac (Frontenac Centre), Ontario
Discover the charm of country living on this 2-acre parcel along scenic Forty Foot Road in Godfrey. This property offers the perfect canvas for your dream home, hobby farm, or peaceful rural retreat. Enjoy the privacy and tranquility of nature while still being just a short drive to Verona! This level lot provides ample road frontage and space for creative building options. Hydro is available at the road, with a driveway and well already installed, you can focus on breaking ground to build now. Forty Foot Road invites you to create your own slice of country paradise. (id:49187)
0 Concession 2 Road
Brock, Ontario
Discover the endless possibilities on this picturesque 50-acre property, just 10 minutes south of Beaverton. Boasting over 1,000 feet of frontage along Concession 2, this sprawling parcel is a true blank canvas for your vision. Wander through the natural beauty of mature cedars, apple trees, scenic trails, and a peaceful pond, all set within gently rolling terrain. With fencing on three sides and hydro available at the lot line, the property blends convenience with country seclusion. A cleared building location, outside of Lake Simcoe Conservation restrictions, makes it easy to bring your dream home to life. Whether you're looking to build, farm, or simply enjoy a private retreat, this tranquil haven is ready to welcome your plans. (id:49187)
3a-3b - 90 Basaltic Road
Vaughan (Concord), Ontario
A very profitable and successful business. The new owner can recover their initial investment very quickly. This is an established business with a client list of happy customers earning many referrals for future customers. Full and comprehensive training and support is included both before you close and after the closing. Training and support will be provided to the new operator to ensure success for the long term. Many assets included which can help with financing the purchase. Ideal for enterprising entrepreneurs who want to step into a profitable business right away and with excellent growth potential. Only a few employees required to operate within a well prepared system of operations already in place which can be immensely helpful to the new owner/operator. (id:49187)
Basement - 14 Persica Street
Richmond Hill (Oak Ridges), Ontario
Modern 1-Bedroom Basement Apartment in Richmond Hill Located in one of the fastest-growing communities of Richmond Hill, this newly built 1-bedroom basement apartment offers comfort, privacy, and style. Featuring a thoughtfully designed open-concept layout, the space is bright and welcoming, enhanced by large windows that bring in natural light. The bedroom is spacious and functional, perfect for restful living. This home provides a unique opportunity to enjoy modern living at an affordable price point, surrounded by multi-million-dollar homes. Conveniently close to community canters, shops, transit, and all essential amenities, this basement unit combines practicality with a touch of elegance. utilities 1/3. (id:49187)

