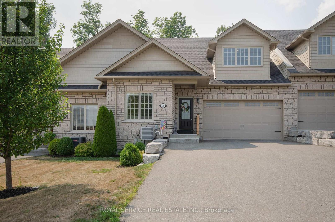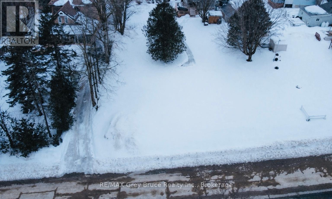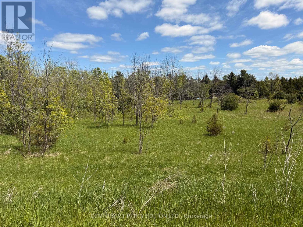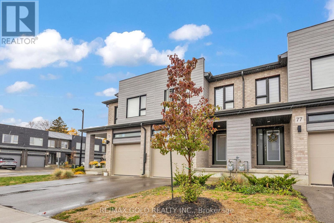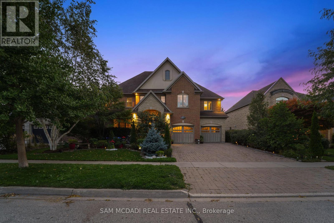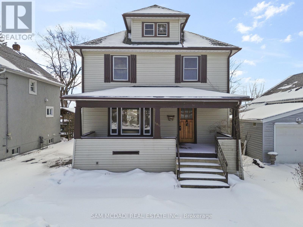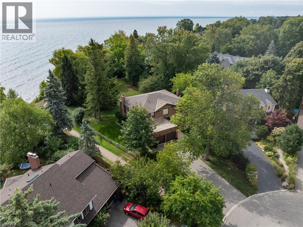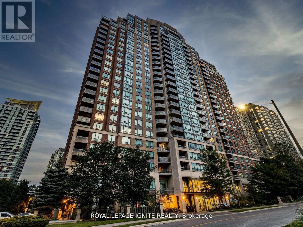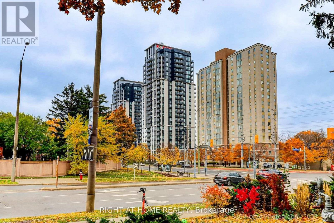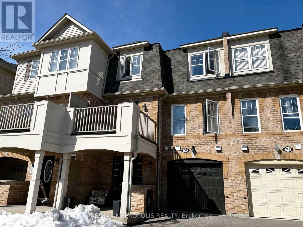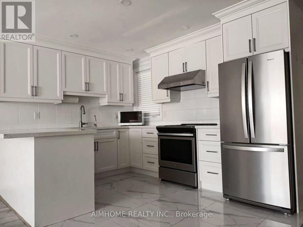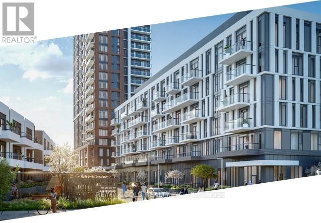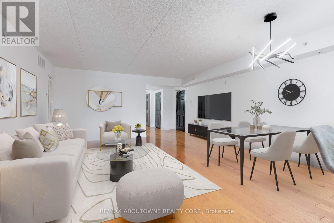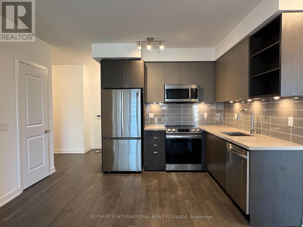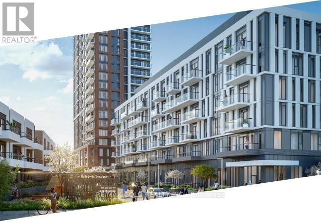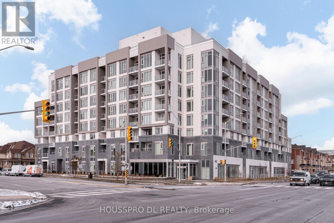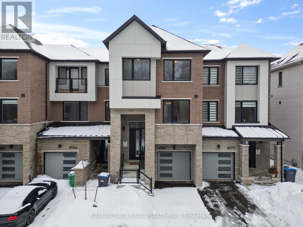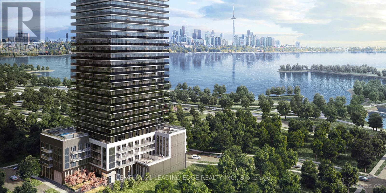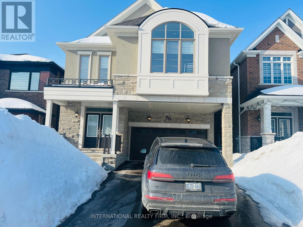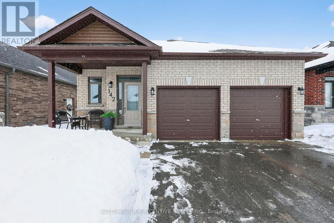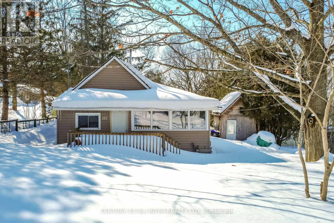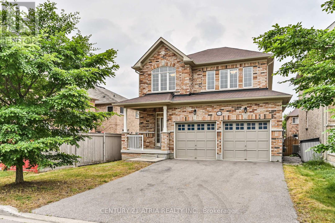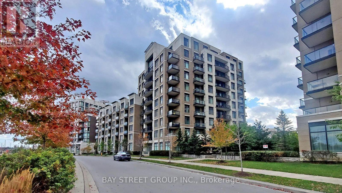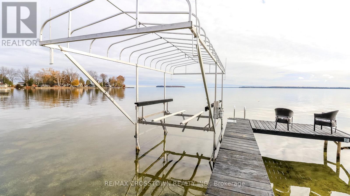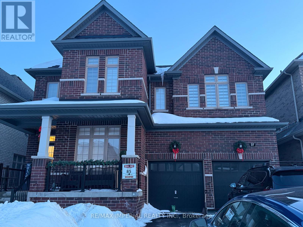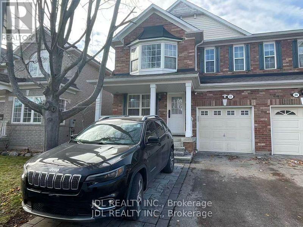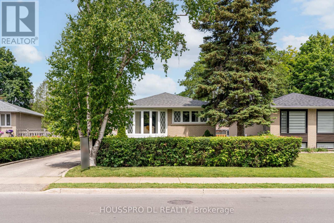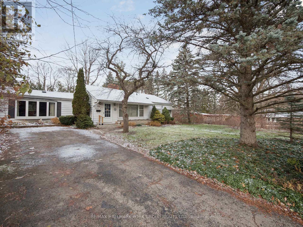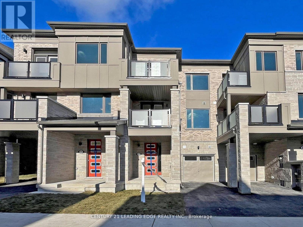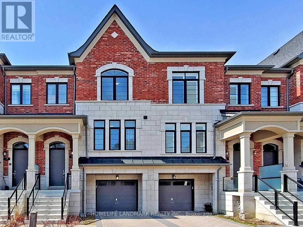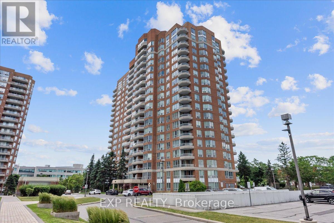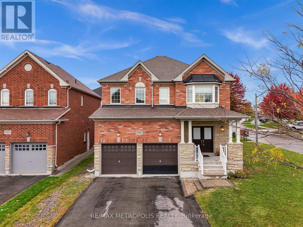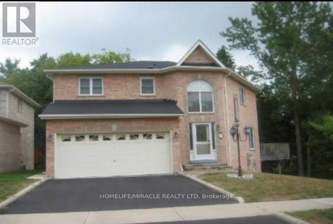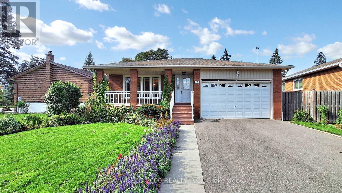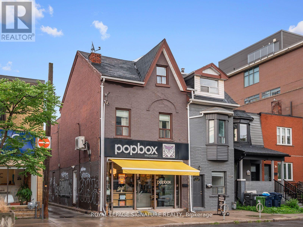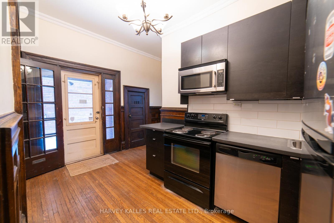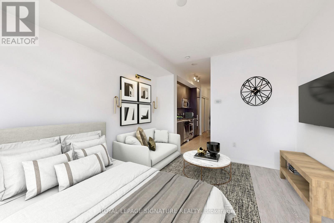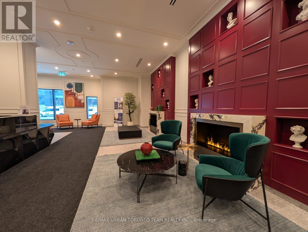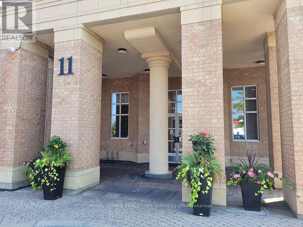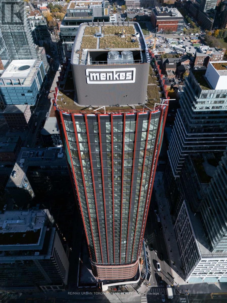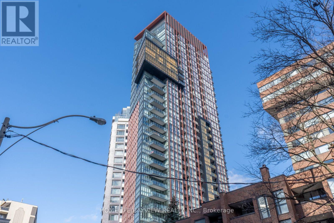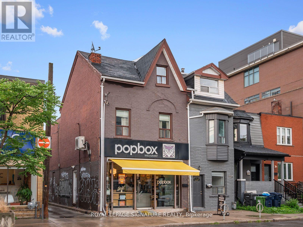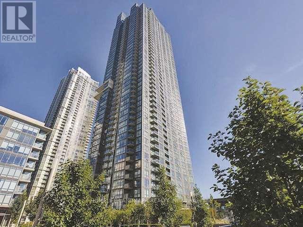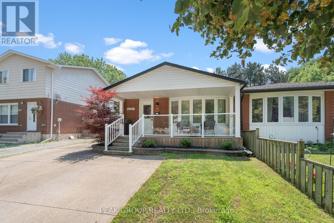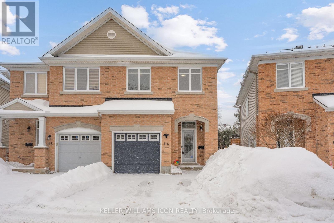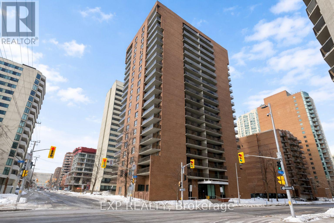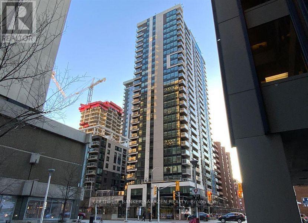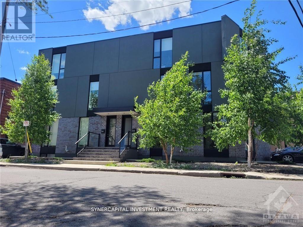79 Orchard Way
Trent Hills (Warkworth), Ontario
Orchard Hill's largest model, at 1340 sq ft., this 5 yr old Empire is an absolutely stunning townhouse, beautifully situated on a fabulous lot with views over the rolling hills from the front porch. An open concept plan, the cathedral ceiling adds to the feeling of open space with the big bright loft overlooking the great room which has a gas fireplace and large windows overlooking the private treed space at the back. There are multiple upgrades in the kitchen including a breakfast island, granite counter tops, upgraded cupboards, sink and lighting and stainless steel appliances. The professionally finished basement adds extra living space with a 3rd bedroom and a 3rd bath. Walk-out to an enlarged deck spanning the entire width of the house with privacy and 2 separate seating areas. The many updates include lots of pot lights, upgraded luxury vinyl plank flooring, upgraded carpeting where laid, upgraded kitchen and bathrooms, the finished basement, the larger deck. Compared to the most recent base price for this model, the more than $100,000 spent on upgrades, appliances and basement finishing, this home will not disappoint. (id:49187)
Pt Lot 2 2nd Avenue
Arran-Elderslie, Ontario
Build Your Dream in the Heart of Chesley - "The Nicest Town Around." An exceptional opportunity awaits in one of Ontario's most welcoming riverbank communities. This fully serviced 100' x 113' residential lot is ideally situated in a high-and-dry neighbourhood surrounded by mature trees, offering both privacy and long-term peace of mind. Municipal water and sewer services have already been upgraded and are installed, with natural gas, hydro, and fibre optic internet available at the lot line - making this property truly ready for your vision, whether you're planning your dream home or a smart investment build. Located just steps from the scenic Saugeen River, you'll enjoy easy access to fishing, kayaking, and picturesque walking trails that weave through the community. Schools, parks, and everyday amenities are all nearby, offering the perfect balance of small-town charm and modern convenience. Opportunities like this are rare - secure your place in the heart of Chesley today. (id:49187)
Lot 55, 56 &57 County Rd 25
Trent Hills (Warkworth), Ontario
Discover The Charm Of Rural Living Just 3 Minutes From The Heart Of Warkworth With Lot 55, 56 & 57 (3.52 acres). The Land Features Dense Forest And Brush, Offering Privacy And A Natural Setting. Perfect For A Retreat Or Custom Home Build. Hydro Is Available At The Road. Invest In The Growing Trent Hills Region. Located In The Picturesque Heritage Village Of Warkworth, You'll Enjoy A Vibrant And Welcoming Community With Restaurants, Boutique Shops, An Art Gallery, LCBO, European Bakery, Bank, Drug Store, Variety Store, Farm Supply Store, Parks, And A Beautiful Conservation Area, Places Of Worship And Year-Round Community Events Including The Maple Syrup Festival, Lilac Festival, Fun Fair, Dances, Arts And Crafts, Bingo And More! Just A 15 Minute Drive From Hastings. 20 Minutes To 401. Whether You're Dreaming Of A Peaceful Country Retreat, Building Your Forever Home Or Securing Land In A Charming And Active Community. This Parcel Of Land Is For You. (id:49187)
75 Pony Way
Kitchener, Ontario
Welcome to your dream home in Kitchener's sought-after Huron Community! This exquisite townhouse, nestled on a peaceful community, offers the perfect blend of modern elegance and comfort. Boasting 3 bedrooms and 3 baths, along with a single-car garage, this home is tailor-made for you. Step inside and be greeted by the inviting open-concept layout, where the kitchen seamlessly flows into the living and dining areas, illuminated by charming pot lights. Whether you're entertaining guests or enjoying a quiet evening in, this space is sure to accommodate your every need. Upstairs, discover the convenience of a second-floor laundry room, eliminating the hassle of lugging clothes up and down stairs. The bedrooms are generously sized, providing ample space for relaxation and restful nights. Beyond the comforts of your home, take advantage of the prime location, surrounded by top-notch amenities. From public and catholic schools to parks and the Huron Community Centre, everything you need is within easy reach. Plus, with convenient access to public transit and major highways, commuting is a breeze. Explore nearby plazas and shopping centres for all your retail therapy needs. Don't miss out on the opportunity to make this exceptional townhouse your own. Schedule a viewing today and start envisioning the possibilities of life in Kitchener's vibrant Huron Community (id:49187)
32 Pennsylvania Crescent
Kitchener, Ontario
Welcome to 32 Pennsylvania Crescent, offering over 5,300 SF of total living space with 4 bedrooms and 4 bathrooms. Step inside and be met by a striking hallway open to the second floor. Touring the main floor, the family room boasts a vaulted ceiling and gas fireplace, along with hardwood floors and California shutters throughout. The kitchen is finished with granite countertops and stainless steel appliances, seamlessly connecting to the breakfast nook with a walkout to an elevated deck, ideal for morning coffee or casual dining. Above, the primary suite features his-and-hers closets and a spa-like 5-piece ensuite. Three additional bedrooms are generously sized with ample closets, and a shared 5 piece bath for added convenience. The partially finished lower level offers a recreation area, perfect for relaxing or game nights around the included air hockey table, a dedicated Nautilus gym, and open space ready to be customized into a theatre, playroom, or home hub. Outdoors, the low-maintenance backyard features a brick patio, no lawn to mow, and an included propane fire table, a ready-made retreat for entertaining or evenings under the stars. Set on a quiet crescent yet minutes to top-rated schools, shopping, trails, and commuter routes, this property blends convenience, comfort, and space at one address. (id:49187)
5810 Symmes Street
Niagara Falls (Dorchester), Ontario
This charming 2.5-storey detached home presents an incredible investment or starter home opportunity you won't want to miss. Ideally situated on a peaceful street within walking distance to the Falls, this property offers the perfect blend of comfort and convenience. The home features 3 bedrooms and 2 full bathrooms (one on the second floor and one in the basement), along with a spacious kitchen complete with newer stainless steel appliances and sleek modern upgrades (renos were done Summer of 2025)throughout. A fantastic bonus is the unfinished walk-up attic/loft area, which offers excellent potential for conversion into an additional bedroom, office, or living space. Set on a generous 40 x 128 ft lot, the property also includes a detached single-car garage and a large private driveway. With a separate entrance to the unfinished basement, which already has a three-piece bathroom, this home has strong rental income potential, making it especially attractive to investors. Conveniently located just a 3-4 minute drive to Clifton Hill, Fallsview Casino, and many other amenities, this property is ideal for first-time buyers and savvy investors alike. Furnace approx 2 years old. (id:49187)
20 Arkendo Drive
Oakville, Ontario
Unobstructed Lake Ontario views define this rare opportunity in South East Oakville's prestigious Arkendo enclave. A truly breathtaking backdrop with a year round promise of spectacular sunrises over the lake and tranquil evenings. The original but meticulously maintained 5 bedroom residence offers 3,122 sq.ft. above grade plus a 1,330sq. ft. finished lower level, presenting an ideal canvas for renewal or renovation.The generous principal rooms all have lakeviews and the functional layout and abundant natural light throughout provide a solid foundation for a new owners vision. Set among luxury homes and close to top schools, downtown Oakville, and major highways and GO transit, this property is perfect for buyers seeking to create their signature lakeview estate in one of Oakville's most exclusive waterfront pockets on a 12,000sqft lot with RL3-0 zoning and 152ft south facing rear gardens and lake views. Some photos are virtually rendered. (id:49187)
1711 - 156 Enfield Place
Mississauga (City Centre), Ontario
Welcome to your new home among the Largest Corner units in all of Square One built by Tridel! This hidden gem features 1244 Sq Ft of Open Concept Living Space, 2 BR's & 2 Full WR's, A well-lit den/solarium big enough to be a bedroom, proper eat-in kitchen with full-sized appliances, Gorgeous Views and more! Condo fees include everything - Parking, Locker AND ALL UTILITIES! A ton of building amenities including 24hrs security, concierge, gym, party room, pool, tennis, basketball, squash courts, library, games room, media room and so much more! The location is as prime as it gets - steps to restaurants, Square One mall, Transit, Living Arts Centre, parks, schools, upcoming LRT, 403 and so much more! Just a couple of minutes to Cooksville GO and QEW. DON'T MISS IT! (id:49187)
605 - 202 Burnhamthorpe Road E
Mississauga (Mississauga Valleys), Ontario
Experience modern comfort and unbeatable convenience in this newer Kaneff-built condominium known for its superior craftsmanship and well-maintained facilities. Elegant hardwood floors throughout.Owned underground parking and locker for extra storage. Stylish modern kitchen with stainless steel appliances, backsplash, and ample cabinetry - perfect for a couple or young professional. Located on the peaceful side of Burnhamthorpe & Hurontario, yet steps from all the action. Walking distance to Square One Shopping Centre, Celebration Square, the Central Library, YMCA, and vibrant Downtown Mississauga. Public transit nearby and steps to the upcoming Hurontario LRT. Easy highway access to 401, 403, and QEW for effortless commuting. Enjoy the best of urban convenience in a serene setting - perfect for first-time buyers, downsizers, or investors alike. (id:49187)
747 Challinor Terrace
Milton (Ha Harrison), Ontario
Discover this charming 2-bedroom townhome nestled in a vibrant, family-friendly community-perfect for active lifestyles and everyday convenience. Enjoy being just a short walk to local schools and Optimist Park, featuring a playground, splash pad, basketball court, and tennis courts. Nature lovers will appreciate being only minutes from Kelso Conservation Area and Rattlesnake Point Conservation Area, offering scenic trails and outdoor adventures. Sports and recreation are at your doorstep with easy access to Milton Velodrome, Sherwood Community Centre, and Milton Sports Centre. Commuters will love the proximity to Milton District Hospital, public transit, grocery stores, scenic bike trails, and quick connections to Highways 401 and 407.The home itself welcomes you with a cozy covered porch-ideal for a charming bistro setup. Inside, the garage offers convenient direct access to a spacious foyer and a ground-floor laundry room complete with ample storage. The second level features a bright and inviting living and dining area filled with natural light. The kitchen opens onto a private balcony-perfect for morning coffee or evening relaxation-and a convenient powder room completes this level. Upstairs, you'll find two generously sized bedrooms and a well-appointed 4-piece bathroom, creating a comfortable and peaceful retreat. This delightful townhome blends comfort, convenience, and community-an ideal place to call home. Available April 02/2026. (id:49187)
2304 Keele Street
Toronto (Brookhaven-Amesbury), Ontario
Welcome to 2304 Keele St 2nd floor two-bedroom apartment. Conveniently Located in a shopping plaza, situated above a retail store, this renovated spacious, bright, clean two-bedroom unit features open-concept living/dining area, a kitchen with stone countertops, tile flooring and stainless appliances. Walk to Walmart, Metro, Tim Hortons, Banks, Restaurants. TTC outside your door & close to highway 401 and 400. Two parking spaces are included for the convenience. (id:49187)
301 - 10 Lagerfeld Drive
Brampton (Northwest Brampton), Ontario
Why Rent When You Can Own & Build Equity? PLUS - A Rare Transit-At-Your-Doorstep Opportunity! Live literally in the parking lot of Mount Pleasant GO Station - walk from your condo to the train in minutes! No car needed for your Toronto commute, no searching for parking, no extra GO parking fees. Be in Downtown Toronto in approximately 40 minutes via GO Transit. Save time. Save money. Simplify life. Welcome to 301-10 Lagerfeld Dr - a stunning 1 Bed, 1 Bath condo in the highly sought-after Mount Pleasant Village community. Offering approx. 500 sq ft of thoughtfully designed living space plus 50 sq ft private patio on the third floor, this bright and modern unit includes 1 underground parking space and 1 storage locker. Super Prime location at Bovaird Drive & Lagerfeld Drive with quick access to Highways 407 & 410, shopping - Walmart, Home Depot, Grocery, Tim Hortons, Banks, medical clinics, best schools, impressive parks, religious places, and community hubs - everything is right at your doorstep. High-end finishes throughout include hardwood flooring, quartz countertops, a stylish backsplash, and premium-quality window blinds. The modern kitchen features a central island and ample storage, blending style with functionality. The elegant bathroom offers a standing shower and a luxurious bathtub. Large windows fill the unit with natural light, and the private patio is perfect for relaxing.Maintenance fees include high-speed Rogers Communications internet for approximately the next 3 years - exceptional added value and cost savings.EXTRAS: High-end branded stainless steel appliances - fridge, stove, dishwasher, microwave, and over-the-range chimney.Perfect for first-time buyers, professionals, and investors seeking strong rental appeal in one of Brampton West's most desirable communities. Own smart. Live connected. Build equity today! Get Smart - Create Equity From Day One Rather Than Paying Rent To Someone Else's Property, Better To Pay Mortgage To Your Own Property!!!! (id:49187)
212 - 1460 Bishops Gate
Oakville (Ga Glen Abbey), Ontario
3 Bedrooms! 2 Parking Spots! Beautifully Updated! Discover this 1,348 sqft executive style condo featuring an intelligently designed floorplan in prestigious Glen Abbey, home to some of the province's top-ranked schools. This unit features a modern kitchen showcasing a quartz countertop with matching quartz backsplash, sleek cabinetry, and a walkout garden door to a private balcony, perfect for morning coffee or evening relaxation. The open-concept kitchen and living areas are enhanced with upgraded LED lighting fixtures, creating a bright, contemporary atmosphere. The updated primary ensuite features a quartz vanity and elegant finishes, while two additional bedrooms provide flexibility for family, guests or a home office. With ample storage and a thoughtful layout, every inch has been maximized for modern living. Thoughtful upgrades like elegant wall sconces, zebra-style blinds, and sleek black interior doors enhance the home's modern design and ensure a truly move-in ready experience. Residences of this distinguished neighbourhood enjoy proximity to trails, parks, shopping, transit and the iconic Glen Abbey Golf Course. A perfect combination of space, style, and location. Don't miss this rare opportunity to own a 3 Bedroom, 2 Parking spot condo that is ideal for families or professionals seeking the best of Oakville living! *Some images in this listing have been virtually staged. (id:49187)
401 - 4765 Metcalfe Avenue
Mississauga (Central Erin Mills), Ontario
Presenting a refined residence at Erin Square by Pemberton Group, ideally situated in theheart of Central Erin Mills. This thoughtfully designed 2-bedroom plus den, 2-bath suite offers a seamless blend of contemporary elegance and everyday functionality. A well-proportioned layout is complemented by a private balcony, creating an effortless extension of the living space. Nine-foot smooth ceilings and 712-inch wide plank laminate flooring lend a sense of openness and modern sophistication throughout. The kitchen is appointed with stainless steel appliances, stone countertops, and clean architectural lines, while porcelain tile flooring enhances the bathrooms with a polished finish. The versatile den provides flexibility for a dedicated home office or additional living space. Residents enjoy an elevated lifestyle with premium amenities including a rooftop pool, landscaped terrace, lounge areas, BBQ stations, and a fully equipped fitness centre. Parking is included for added convenience. Located just steps to Erin Mills Town Centre, Credit Valley Hospital, and top-rated schools, with immediate access to major highways, this address offers both vibrancy and connectivity in one of Mississauga's most desirable communities. (id:49187)
301 - 10 Lagerfeld Drive
Brampton (Northwest Brampton), Ontario
. (id:49187)
623 - 412 Silver Maple Rd Road
Oakville (Jm Joshua Meadows), Ontario
Welcome To The Post, A Chic Boutique-Style Condo In The Heart Of North Oakville. This Brand New 2-Bedroom, 2-Bathroom Suite Offers 986 Sq. Ft. Of Beautifully Designed Living Space, Complemented By A Generous Walkout Balcony, Ideal For Unwinding Or Entertaining Guests.Featuring Soaring Ceilings, Contemporary Finishes, And Cutting-Edge Smart Home Technology, This Suite Impresses Throughout. The Modern Kitchen Showcases Custom Cabinetry And Sleek Stainless Steel Appliances, While In-Suite Laundry Adds To Everyday Convenience.Convenient 2nd Hall Bathroom Adds To The Appeal. Take Advantage Of The Exceptional Amenities, Such As 24-Hour Concierge Service, Fitness And Yoga Studios, The Post Social Hub, A Games Room, A Private Dining Area, A Pet Grooming Station, And A Rooftop Terrace Complete With BBQ Stations, Fire Features, And Lush Greenery. Located Just Minutes From Oakville Trafalgar Hospital, Oakville GO Station, And With Quick Access To Highways 403, 407, And QEW, You're Within Walking Distance To Shopping, Dining, And Parks. The Suite Also Includes 1 Parking Spot Equipped With An EV Charger,1 Locker, And High-Speed Bell Optical Fibre Internet. Experience The Perfect Blend Of Luxury, Style, And Convenience At The Post.Flooded with natural daylight and abundant storage, this stunning condo is everything you've been dreaming of. Come home to your own private retreat and experience the very best of luxury living.**Select photos are virtually staged to demonstrate the property's potential.Tenants are advised that furnishings and décor shown are for visualization purposes only and are not included..**Second Parking Available For Additional $250 Monthly** (id:49187)
4068 Kadic Terrace
Mississauga (Churchill Meadows), Ontario
Welcome to this brand new, never lived-in home built by Mattamy Homes in the highly sought-after Churchill Meadows community! This stunning 3-storey freehold townhouse offers 2,153 sq ft of thoughtfully designed living space and fronts onto quiet, unobstructed green space-providing peaceful views and added privacy. Featuring 3 bedrooms, 3 bathrooms, a 1-car garage, and parking for 2 vehicles, this home blends style, comfort, and functionality. Step inside to a grand front entrance with soaring 18-ft ceilings and an abundance of natural light. Hardwood flooring flows throughout, complemented by pot lights across the entire second level. The second level showcases a spacious open-concept layout-perfect for entertaining. Kitchen features stainless steel appliances, granite countertops, a large centre island and an eat-in breakfast area. Adjacent is a generous dining room and a bright living room with a walkout to a private sun deck, ideal for morning coffee or evening relaxation. On the third level, retreat to the elegant primary suite complete with a large walk-in closet and a 4-piece ensuite featuring a double vanity with granite counter and glass shower. Two additional bedrooms, a 4-piece main bath with granite counter, and convenient upper-level laundry with sink complete this floor. The main level offers a spacious recreation room with a walkout to the backyard-perfect as a family room, home office, or easily converted into a 4th bedroom with ensuite for in-laws or guests. Direct access to the garage with mudroom and walk-in closet. An unfinished basement presents exciting potential for future customization.Enjoy walking distance to Churchill Meadows Community Centre and Mattamy Sports Park, featuring a 6-lane 25-metre pool, triple gym, tournament-level sports fields, playground, spray pad, and outdoor fitness equipment within a massive 57-acre park.A rare opportunity to own a turnkey home in one of Mississauga's most vibrant and family-friendly neighbourhoods! (id:49187)
3904 - 70 Annie Craig Drive
Toronto (Mimico), Ontario
Corner Unit on the 39th Floor! Experience the ultimate resort lifestyle in this absolutely stunning luxury condo at Vita On The Lake, offering 1170 sq ft of interior space plus exterior wrap-around balcony, complete with hotel-style amenities. This spacious unit features 2 Full Ensuite Bedrooms and 1 powder room (2 Bed, 3 Bath total). Two Bedrooms, Two Walk-In Closets, Full Laundry Room, 1 Parking Spot. Upgraded Finishes, The open-concept living and dining area is bright and open with floor-to-ceiling windows and upgraded light fixtures throughout. The kitchen is equipped with high-end stainless steel appliances, including an induction cooktop and wine cooler. Enjoy panoramic water and city views that elevate everyday living. Experience breathtaking sunsets. Steps to the waterfront, Prestigious Vita on the Lake, scenic trails, and parks, with easy access to the Gardiner Expressway, QEW, Hwy 427, Mimico GO Station, downtown Toronto, and Pearson International Airport. (id:49187)
76 Mcbride Trail
Barrie, Ontario
Stunning 5-Bedroom Home for Rent 76 McBride Trail, Barrie Discover elevated living in this spacious, modern, and beautifully designed 5-bedroom home located in the heart of Barrie. LOCATION LOCATION LOCATION! Very close to all amenities including Costco, Hwy 400, banks, parks etc. Every room is generously sized, featuring its own private closet for ultimate convenience. This home offers three full bathrooms upstairs, including a Jack-and-Jill bathroom shared between two rooms, plus two ensuite bathrooms, providing privacy and functionality for the whole family. The main floor boasts a powder room for guests, while the laundry room is conveniently located upstairs, making household chores a breeze. Enjoy the warmth and beauty of hardwood flooring throughout the entire house, adding a sophisticated touch to every space. The home comes equipped with brand-new, high-end appliances to meet your modern lifestyle needs. As a bonus, Rogers internet is included for the first year, absolutely free! Parking is never an issue with an attached 2-car garage and space for 4 additional vehicles in the driveway. The exterior design and curb appeal are just as impressive as the interiors, making this home a standout. This property offers the perfect blend of luxury, comfort, and convenience. Schedule your viewing today and make 76 McBride Trail your new HOME! (id:49187)
142 Ritchie Crescent
Springwater (Elmvale), Ontario
Welcome to 142 Ritchie Crescent! This absolutely immaculate home sits on a premium lot backing onto tranquil farm fields in the charming town of Elmvale. Inside, you'll find a gorgeous kitchen with quartz countertops, black stainless-steel appliances, and an upgraded island featuring a double sink, dishwasher, pendant lighting, and seating for four. The main floor showcases beautiful, engineered hardwood and ceramic flooring, abundant pot lighting, and 9' ceilings, giving the home a light and airy feeling which continue to the lower level. The spacious Primary Bedroom offers a walk-in closet and a luxurious 5-piece ensuite bath. The expansive lower level is filled with natural light from large windows and includes a cold room and a rough-in for an additional bathroom. Outside, the fully fenced yard provides peaceful views of the open fields, and the home comes equipped with two garage door openers. Situated in the heart of Elmvale, this move-in-ready home is close to family-friendly festivals, local shops, schools, dining, and recreation facilities-an ideal place to call home. (id:49187)
112 Ouida Street
Tay (Waubaushene), Ontario
Charming, move-in ready bungalow just moments from the lake, offering an incredible opportunity to enjoy lakeside living without the waterfront price tag. This bright and inviting 2-bedroom, 1-bath home features approximately over 700 square feet of thoughtfully designed space with an open-concept living and dining area filled with natural light. Large windows create an airy feel, while the Napolean gas fireplace (recently serviced) adds warmth and cozy character - perfect for year-round comfort. The sun-filled front living area offers flexible space for relaxing or entertaining, and the neutral finishes throughout make the home feel fresh and welcoming. Set on a mature, treed lot in an established neighborhood, the property also includes a detached outbuilding ideal for storage, workshop or hobbies. Conveniently located just minutes from Highway 400 and within easy reach of Midland and Orillia, and Msukoka, this home offers an ideal balance of peaceful surroundings and commuter-friendly access. Just a short distance to the lake, you can enjoy nearby beaches, stunning waterfront trails, boating, and year-round recreation while still benefiting from privacy and affordability. Whether you're a first-time buyer, downsizer, or looking for a weekend escape, this property delivers charm, location, and lifestyle at an accessible price point. (id:49187)
31 Fred Mason Street
Georgina (Keswick South), Ontario
Spacious detached home offering soaring 9-foot ceilings and a bright, open-concept layout designed for comfortable modern living. The stylish kitchen features maple cabinetry, stainless steel appliances, quartz countertops, a large centre island, and a sleek glass backsplash. A generous breakfast area provides direct access to the backyard - perfect for everyday living and effortless entertaining. Upstairs, the primary retreat boasts a luxurious 5-piece ensuite and his-and-hers walk-in closets. The expansive upper-level laundry room adds exceptional convenience and offers flexible potential to be converted into a home office or an additional small bedroom, if desired. Enjoy the added benefit of a wide and deep double garage with no sidewalk, providing ample parking and extra storage space. Move-in ready and well maintained, this home is ideally located just minutes to Highway 404 and close to schools, parks, shopping centres, and the beautiful shores of Lake Simcoe. (id:49187)
904 - 111 Upper Duke Crescent
Markham (Unionville), Ontario
Bright, Spacious 2 Bedrooms located In The Heart Of Downtown Markham, South West Exposure With Unobstructed View Overlook Park, Function Split Layout , Soaring 9 Ft Ceiling, Modern Kitchen With Granite Countertop. Great Amenities Included. Security, Indoor Pool, Gym, Party Room, Visitor Parking & More. Steps To YMCA, Cineplex Theatre, Go Train, Shops, Restaurants, Highway. (id:49187)
2325 Crystal Beach Road
Innisfil (Alcona), Ontario
Custom-built in 2010, this exceptional waterfront home sits along the shores of Lake Simcoe in Innisfil, offering 2,580 sq. ft. of thoughtfully designed living space with 4 bedrooms and 4 bathrooms. Enjoy breathtaking lake views throughout the home and embrace the ultimate boating and waterfront lifestyle with a dry boathouse ready for a marine rail system, boat lift, and private dock. The open-concept main floor is ideal for both everyday living and entertaining, while the primary suite offers unforgettable sunrise views and sightlines to Fox and Snake Island. A rare 53' oversized attached garage spans the length of the home-perfect for boats, vehicles, and all your recreational toys. Whether you're seeking a year-round residence or a weekend escape, this home delivers comfort, functionality, and true waterfront luxury. Conveniently located just minutes from Innisfil's shops, dining, and amenities. A must-see for boaters and outdoor enthusiasts looking to experience life on Lake Simcoe. (id:49187)
37 Faimira Avenue
Georgina (Keswick South), Ontario
One Year Brand New Detached Home In South Keswick, 4-beds, 3.5 bath, over 3000 Sf. Enjoy Modern Luxury With An Open-Concept Layout, Fashion And Open Concept Kitchen Has A Large Centre-Island With Granite Counter. Family Room With A Fireplace. 9' Ceiling On The Ground Floor, Brand New Appliances, Hardwood On The Ground Floor & Hall Way On 2nd FL. Breakfast Room Walk Out To Back Yard. New Window Coverings. Conveniently Located Near Parks, Schools And 5 Minutes To Highway 404 And Woodbine. (id:49187)
Bsmt - 22 Bern Street
Markham (Wismer), Ontario
2-bedroom basement apartment for lease in the prestigious Wismer community! Features include a separate entrance, modern kitchen, 2 ensuite bathroom, private washer & dryer for your convenience! Top top-ranking schools: Bur Oak High School and Fred Varley Public School. First time to rent out and ready move in condition. Perfect for 2-3 people family or singles. Quiet, family-friendly neighborhood, close to shops, park, go station, and Hwy. (id:49187)
377 Palmer Avenue
Richmond Hill (Harding), Ontario
This Is The One You Have Been Waiting For! Completely Renovated Detached Home In The Highly Sought-After Harding Community, Ideally Situated On Prestigious Palmer Avenue - A Quiet, Exclusive Street Lined With Mature Trees In An A+++ Family Neighbourhood.This Rock-Solid Residence Is Filled With Natural Light And Features Expansive Principal Rooms Designed For Modern Family Living And Elegant Entertaining. A Brand New Renovated Open-Concept Chef's Kitchen Showcases A Large Centre Island, Stainless Steel Appliances, And Contemporary Finishes, Seamlessly Flowing Into The Dining And Living Areas. The Dining Room Overlooks The Kitchen And Open-Concept Living Room, Creating A Bright And Connected Space Ideal For Gatherings.The Living Room Is Enhanced By A Stylish Modern Feature Wall, Adding Warmth And Sophistication.Enjoy Morning Sunlight And Afternoon Relaxation In The Private Oasis Backyard, Perfect For Outdoor Enjoyment.The Home Offers A Beautifully Renovated Bathroom And Three Generously Sized, Fully Renovated Bedrooms, Providing Comfort And Functionality For Families Of Any Size.Ideally Located At Bayview & Major Mackenzie, Minutes To Richmond Hill GO Station, Walking Distance To Parks And Top-Ranked Bayview Secondary School, And Close To Hillcrest Mall, Mackenzie Health Hospital, And Highways 400 & 404.A Rare Opportunity To Own A Turnkey Home In One Of Richmond Hill's Most Desirable Neighbourhoods.**Select Photos Are Virtually Staged To Demonstrate The Property's Potential.Tenants Are Advised That Furnishings And Décor Shown Are For Visualization Purposes Only And Are Not Included.** (id:49187)
60 Charles Street
King (King City), Ontario
After many cherished years of ownership, this meticulously maintained and well-loved home is now being offered for sale. Whether you're seeking a fresh new beginning or simply drawn to the beauty and charm of the property, 60 Charles provides the serenity and countryscape that make King City living so special.Nestled in a private and quiet neighbourhood, the home is ideally situated near highly regarded schools, medical facilities, equestrian centres, golf clubs, nature trails (infact one is right down the street!), local amenities, and offers convenient access to major transportation routes and highways.The outdoor space reflects a deep love for comfort and community, creating an environment where connection, balance, and purposeful living truly flourish. (id:49187)
10 Thomas Frisby Jr Crescent
Markham (Victoria Square), Ontario
Modern 2-year new Mattamy-built freehold townhouse located in the highly desirable Victoria Square community. Featuring a functional layout with 9-ft ceilings on the ground and second floors, smooth ceilings, and Hardwood flooring throughout. Bright open concept living and dining area with walk-out to balcony, perfect for family living. Modern kitchen with a large central island and stainless steel appliances. Oak staircase. Primary bedroom features a walk-in closet and 3-piece ensuite. Second bedroom includes a walk-out to a private balcony and access to a 4-piece bath. Conveniently located close to parks, Costco, supermarkets, Hwy 404, and highly rated schools. A wonderful opportunity for young families seeking comfort and convenience. (id:49187)
17 Duncombe Lane
Richmond Hill (South Richvale), Ontario
One Of A Kind. Luxury Townhome Built By Senator Homes, Freehold In Prestigious South Richvale, Open Concept ,. Designer's Touch Throughout. 9Ft Smooth Ceiling, and raise-up ceiling in Master bedroom with lot of upgardes; Pot Lights, Upgraded Kitchen Cabinets And S/S Appliances, Kitchen & Master Bathroom Granite / Quartz Counter Tops,Mordern Glass enclosed shower, Backsplash, El Fireplace, Gleaming Hardwood Floor Throu-Out, Oak Stairs W/Metal Pickets, more than 2100Sf living space( 1650Sf upper floor+500Sf Ground floor) with 4 bedrooms give you the most luxury and convience life style,*the Prime Transit Access to anywhere: 10-min drive to both Rutherford and Langstaff GO stations; 15 mins to Finch subway. 40 mins door-to-desk to most downtown Toronto offices.The fantastic eduction enviorment with Top-Ranked Schools: Located in a 10/10 school district, with access to the best K-12 Catholic schools in Richmond Hill and Ontario.**Elite Private Schools: 10-min drive to top private institutions like Richmond Hill Montessori, Lauremont School, and Holy Trinity School.**Daycare Convenience: Walking distance to several highly-rated daycares offering infant care.**steps to Hillcrest Mall, Rutherford Marketplace, and various dining options. Quick drive to Costco, Walmart, H-Mart, T&T, and Market.Vibrant Food Scene: Access affordable delivery from North York, Richmond Hill, Vaughan, and Markham.**Proximity to Healthcare: 15-min drive to top hospitals, pediatric clinics, labs, and family practices in York Region.Prestigious high-income households community and neigbourhood. (id:49187)
1807 - 400 Mclevin Avenue
Toronto (Malvern), Ontario
Welcome to 400 McLevin Ave #1807, a sun-filled southeast-facing 2-bedroom, 2-bathroom, 2 underground parking space condo perched on a high floor with expansive city views and abundant natural light all year round. This beautifully maintained unit features a fully renovated kitchen with quartz countertops, updated cabinetry, and a modern tile backsplash. The open-concept living and dining areas are enhanced with newer wide-plank laminate flooring, upgraded baseboards, and elegant light fixtures that add warmth and character throughout the space. The spacious primary bedroom includes two large closets and a rare double-sink ensuite, while the second bedroom offers comfort and versatility for guests, children, or a home office. A stylish tile wall in the in-suite laundry area and two underground parking spots add everyday practicality. Enjoy the security of 24-hour gated entry and access to top-tier amenities including an indoor pool, full gym, tennis and squash courts, party room with kitchen, and multiple lounge areas all meticulously maintained. With recently renovated elevators, professional property management, and inclusive grounds maintenance, this is a turn-key opportunity in one of Scarboroughs best-run buildings. Located near schools, shopping, parks, and transit, this home delivers exceptional value, comfort, and peace of mind in a welcoming, family-friendly community. (id:49187)
1665 Pennel Drive
Oshawa (Taunton), Ontario
This beautifully upgraded home sits on a premium corner lot with no sidewalk, offering extra space, privacy, and outstanding curb appeal. Featuring a double car garage and parking for four additional cars on the driveway, this home perfectly blends style and functionality. Upgrades include a modern kitchen with a large island and stainless-steel appliances, four renovated washrooms, engineered hardwood flooring, fresh paint throughout, pot lights on the second floor, and elegant light fixtures on the main level. The main floor offers a spacious family room ideal for gatherings, a bright living area, and a modern kitchen with ample cabinetry. An elegant chocolate oak staircase leads to the second level, featuring four spacious bedrooms plus an optional fifth bedroom or office, providing flexibility for growing families or remote work. The primary suite showcases a luxurious 5-piece ensuite and walk-in closet, while the second floor includes two additional full bathrooms for ultimate convenience. Enjoy outdoor living in the fenced backyard complete with a beautifully interlocked patio, perfect for entertaining family and friends. (id:49187)
19 Goldene Way
Toronto (Highland Creek), Ontario
Beautiful 4-bedroom, 2.5-bath home in a prime location in Scarborough. This well-maintained property offers spacious living areas and functional layout throughout. Conveniently located near the highway for easy commuting, while still situated in a family-friendly neighbourhood close to schools, parks, shopping, and transit. A great opportunity for families seeking comfort, accessibility, and value. (id:49187)
17 Squirewood Road
Toronto (Pleasant View), Ontario
Welcome to 17 Squirewood Rd. This Spacious 3-bedroom bungalow is located in the sought-after neighbourhood of Pleasant View, next to everything you could be looking for and want. Shopping, entertainment, transit, top schools, parks, easy access to 401 and 404, Library, and on a road that sees very little traffic, making it extremely safe for children to be playing outside, all of these make this location very desirable. The fully finished basement has a large recreational area, bedroom, additional full washroom, and plenty of storage. The home and appliances are being sold in an as-is condition sale. (id:49187)
725 Dovercourt Road
Toronto (Palmerston-Little Italy), Ontario
Discover this professionally maintained mixed-use corner gem at Bloor & Dovercourt, offering both stability and growth potential. The property features one ground-level commercial unit with unbeatable corner exposure and constant foot traffic, along with ample parking options ideal for maximizing visibility and rental income. Main floor leased for 5 years with a +5-year option. Above, the second and third floors are thoughtfully laid out with four rental units, ensuring strong demand in this high-traffic, high-demand location. Situated in the heart of Little Italy, the building benefits from a vibrant neighbourhood known for its charismatic character, lively nightlife, and excellent transit options. This rare opportunity combines location, exposure, and consistent rental appeal, making it a must-have for investors and end users alike. (id:49187)
200 - 678 Huron Street
Toronto (Annex), Ontario
678 Huron Street - Main Floor Suite in the Annex. Discover this delightful MASSIVE 1-bedroom main floor apartment in the heart of the Annex, just steps to Spadina & Dupont. Combining modern updates with original charm, this spacious suite features hardwood floors, stainless steel appliances, and plenty of living space. Enjoy a bright, open layout ideal for singles or a couple. Situated on a quiet, tree-lined street close to parks, the subway, and top-rated restaurants, this home offers the best of city living in a highly sought-after neighbourhood. A rare opportunity to live stylishly in one of Toronto's most desirable communities. OVERSIZED AND PERFECT FOR A COUPLE! Book your private showing today! (id:49187)
608 - 78 Tecumseth Street
Toronto (Niagara), Ontario
Experience the epitome of urban living in this bright and airy studio located in the heart of King Street West, Toronto. Ideal for young professionals, this unit features sleek stainless steel appliances and is situated in a LEED-certified green condo building, promising ultra-low utility bills. Just steps away from the King Streetcar and short walk to the vibrant restaurants and the comfort of a non-smoking, pet-free environment. Photos are virtually staged. (id:49187)
1001 - 180 Front Street E
Toronto (Moss Park), Ontario
Brand New Building (going through final construction stages) 446 sq feet - 1 Bedroom & 1 Full bathrooms. Welcome to your modern retreat in one of Toronto's most vibrant neighbourhoods. This thoughtfully designed space combines style and efficiency, featuring an open-concept layout that maximizes natural light and makes everyday living feel effortless.Located in downtown Toronto, you'll enjoy sleek contemporary finishes, great building amenities, and unbeatable access to the Distillery District's cafes, boutiques, galleries, and waterfront paths. Transit, groceries, and entertainment are all just steps away - the perfect blend of convenience and character. (id:49187)
607 - 11 Thorncliffe Pk Drive
Toronto (Thorncliffe Park), Ontario
*** Leaside Park *** Largest Model 1270 Sqft with Balcony and Parking! Large balcony has two walkouts! Beautiful newer kitchen with stainless steel appliances and window! Large living room, two bedrooms and two full bathrooms with room to roam like a house! Ensuite storage room plus locker! Entire suite is carpet free! Steps from Costco and East York Town Centre! Minimum one year lease required per building bylaw. Visitors parking and on site management. TTC, shopping, dining and and new Metrolinx Ontario Line Thorncliffe Station Stop steps from door! Luxury building with hotel like lobby and serene inner courtyard providing park like setting..a rare find! Absolutely every convenience is at door! No need to own a car! (id:49187)
811 - 180 Front Street E
Toronto (Moss Park), Ontario
Brand New Building (going through final construction stages) 581 sq feet - 1 Bedroom plus Den & 2 Full bathrooms. Welcome to your modern retreat in one of Toronto's most vibrant neighbourhoods. This thoughtfully designed space combines style and efficiency, featuring an open-concept layout that maximizes natural light and makes everyday living feel effortless.Located in downtown Toronto, you'll enjoy sleek contemporary finishes, great building amenities, and unbeatable access to the Distillery District's cafes, boutiques, galleries, and waterfront paths. Transit, groceries, and entertainment are all just steps away - the perfect blend of convenience and character. (id:49187)
703 - 32 Davenport Road
Toronto (Annex), Ontario
Luxury 2 Bedroom & Den Bright Corner Unit With A Great Practical Layout In The Heart Of Yorkville With Stunning North East Views Over Rosedale With 2 Balconies, Parking & Locker. 856 Square Feet & 128 Square Feet Of Balcony With 9Ft Smooth Ceilings, Brand New Hardwood Floors Throughout. Steps To World Class Shopping, Museums, Luxury Hotels, Restaurants, & Parks With A Walking Score Of 97. (id:49187)
725 Dovercourt Road
Toronto (Palmerston-Little Italy), Ontario
Discover this professionally maintained mixed-use corner gem at Bloor & Dovercourt, offering both stability and growth potential. The property features one ground-level commercial unit with unbeatable corner exposure and constant foot traffic, with lots of parking options, ideal for maximizing visibility and rental income. The Main floor is leased for 5years with an option +5 Years. Above, the second and third floors are thoughtfully laid out with four rental units, ensuring strong demand in this high-traffic, high-demand location. Situated in the heart of Little Italy, the building benefits from a vibrant neighbourhood known for its charismatic character, lively nightlife, and excellent transit options.This rare opportunity combines location, exposure, and consistent rental appeal, making it a must-have for investors and end users alike (id:49187)
3212 - 11 Brunel Court
Toronto (Waterfront Communities), Ontario
This bright 1 plus 1 bedroom suite on the 31st floor of West One in CityPlace offers incredible lake and city views through expansive floor-to-ceiling windows. The open-concept layout is filled with natural light and walks out to a private balcony overlooking the waterfront. The living and dining areas feature laminate flooring and a practical layout for relaxing and entertaining. The modern kitchen is equipped with stainless steel appliances, granite countertops, ceramic flooring, and a stylish backsplash. The spacious primary bedroom includes wall-to-wall closets and generous windows with open views. The separate well-sized den easily functions as a home office or guest space. Residents enjoy access to premium amenities including a 24-hour concierge, indoor pool, fitness centre, and party room. The building is located just steps to the TTC, groceries, parks, restaurants, waterfront trails, and easy highway access. (id:49187)
Lower - 4210 Briarwood Avenue
Niagara Falls (Morrison), Ontario
Experience comfortable living in this beautifully finished lower-level suite. Featuring its own backyard access, this space is full of natural light thanks to large windows throughout. The living area centers around a cozy fireplace, creating a welcoming spot to relax or entertain.The unit also includes a full bathroom, a laundry room with full-sized washer and dryer, and a cold cellar for extra storage. A versatile den can easily be used as a home office, gym, or additional living area to fit your needs.All utilities and high-speed internet are included, making this a convenient and move-in-ready home. Enjoy quiet evenings outside in your backyard or unwind indoors in this bright, flexible space. All Inclusive. (id:49187)
114 Encore Private
Ottawa, Ontario
Looking for a newer home without the long commute? This is the one.Featuring a widened two-car driveway with interlock, oversized garage with EV charger, bright open-concept living space, sunroom addition, impressive 9-ft ceilings, this home delivers the space and features a modern family want, in a central location of the city. The main floor, a stunning south-facing arched window fills the home with an abundance of natural light, enhancing the airy feel throughout. The living space flows seamlessly into the sunroom, an ideal space for family gatherings, entertaining, or relaxing year-round. Kitchen offers tons of storage and a bar for hosting. Upstairs offers three generously sized bedrooms plus convenient second-floor laundry, providing everyday comfort and efficiency. The finished basement adds two versatile rooms perfect for a home office, media room, gym or guest accommodations.Situated in a desirable and quiet neighborhood on a family-friendly street, this home offers quick connections across Ottawa, and great schools nearby. Move in and enjoy modern living in a prime location. Hwt & Furnace rented with maintenance coverage for $141.33 after tax. Private road fee $1380/year covering snow removal, maintainess and insurance of the private road. EV CHAREGER INCLUDED. Attached floor plan measurements are approximate and provided for reference only. Buyers are advised to verify all dimensions independently. Open house March 8th, 2-4 pm. (id:49187)
705 - 475 Laurier Avenue W
Ottawa, Ontario
Welcome to urban living in the heart of downtown Ottawa. This well-appointed one-bedroom condo offers a cozy, functional layout - perfect for professionals, first-time buyers, or investors seeking an affordable entry into the downtown market. Enjoy being just minutes from Parliament Hill, the Ottawa River, scenic walking and cycling paths, as well as some of the city's best restaurants, cafés, shops, and everyday conveniences. Everything you need is right at your doorstep. (id:49187)
2411 - 340 Queen Street
Ottawa, Ontario
Nestled in Ottawa Centre, this new luxury unit offers urban living at its finest. Featuring 1 bedroom, 1 bath, underground parking, and a locker, it seamlessly blends style and convenience. The open concept layout flows effortlessly from the living and dining areas to the kitchen, all bathed in natural light. A private balcony provides breathtaking views of the Ottawa River. The kitchen boasts quartz countertops, stainless steel appliance. With Ottawa's LRT Lyon station at the doorstep, transportation is effortless. Iconic landmarks like Parliament Hill, ByWard Market, Rideau Center, and the University of Ottawa are within walking distance, offering a vibrant urban lifestyle. This is an unparalleled opportunity for those seeking the ultimate in downtown living. 24-hour irrevocable period for all offers. (id:49187)
14b Chapleau Avenue W
Ottawa, Ontario
Recently constructed modern stacked townhome located in vibrant Beechwood Village / New Edinburgh. Spacious 2 bedroom + 2.5 bathroom, 2-storey unit is flooded with natural light coming through floor to ceiling windows. Approx 1000sf. Full sized kitchen with oversized 9.5ft waterfalled quartz island with eating counter, stainless steel appliances including gas range. Natural hardwood wideplank floors and stairs with concrete subfloors, potlights throught-out, rollershades + blackout shades in bedrooms, glass shower/tub partitions, in-suite washer and dryer, energy efficient construction meeting Green/LEED building standards. Individual private entrance and balcony (no shared common areas, hallways, or staircases), individual heating/cooling/hot water/hvac system. Parking available. No smoking. No pets preferred. Available as of July 1 2026 (id:49187)

