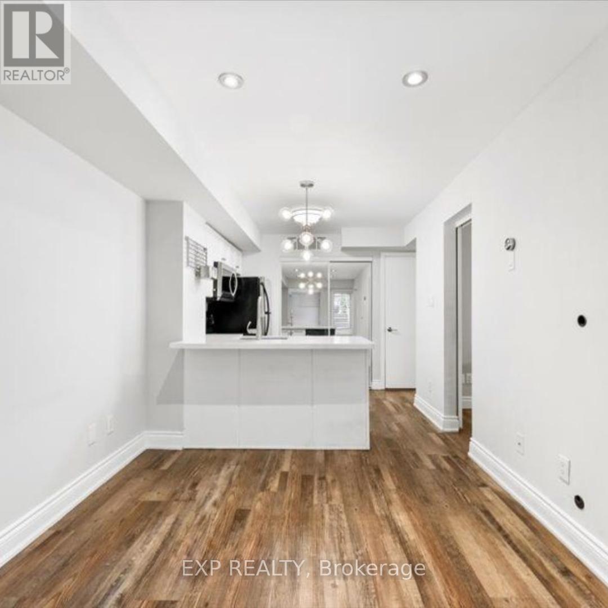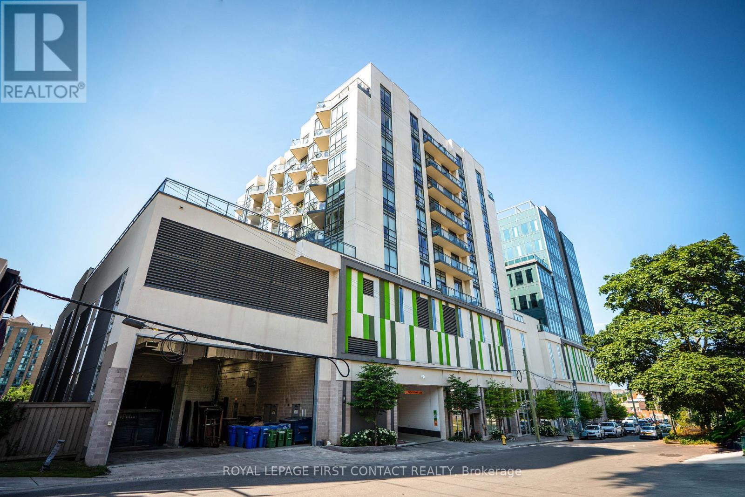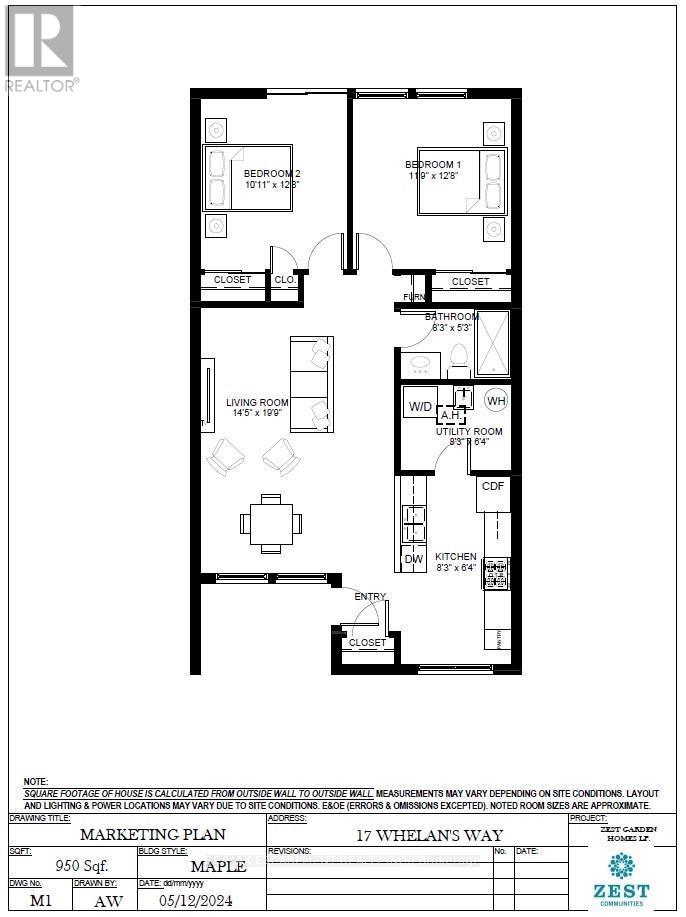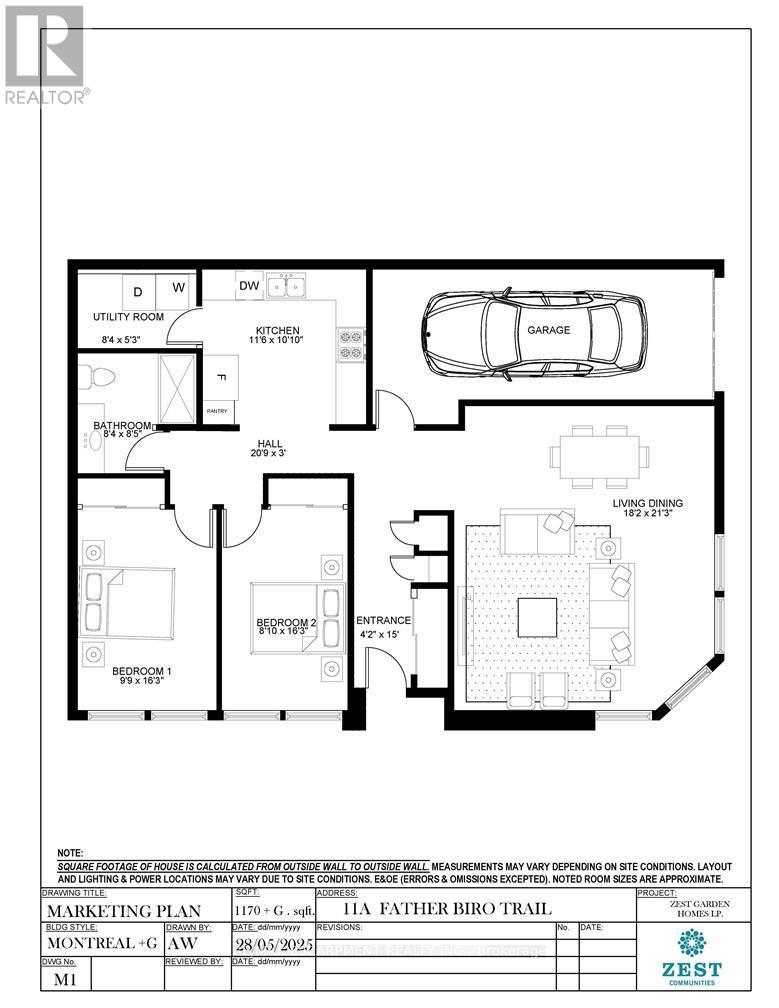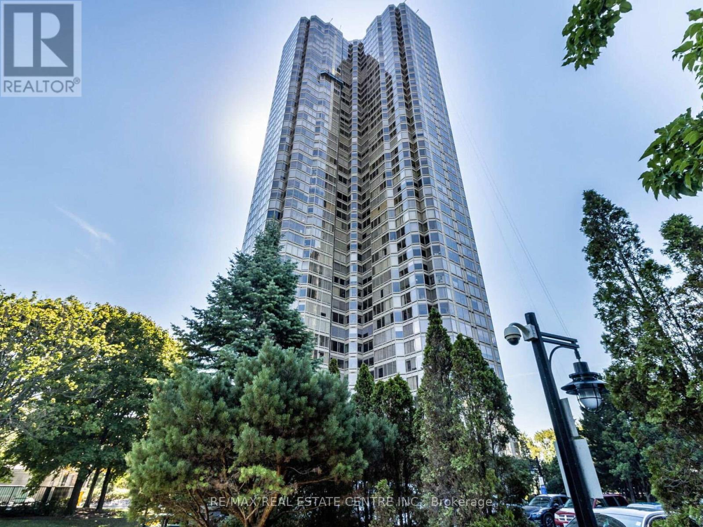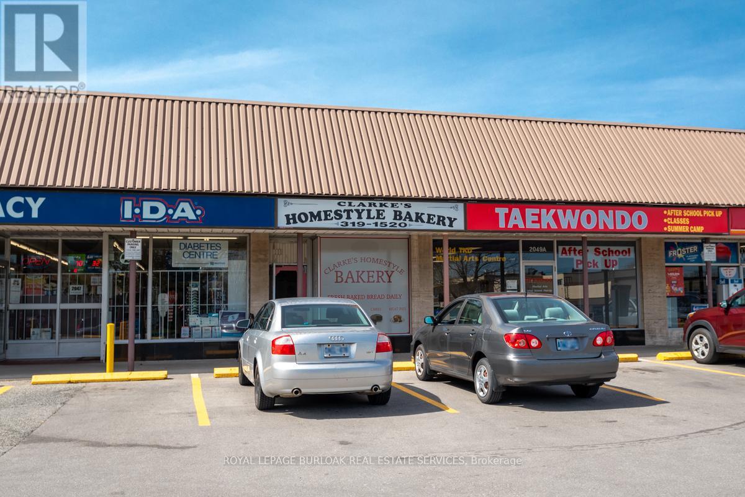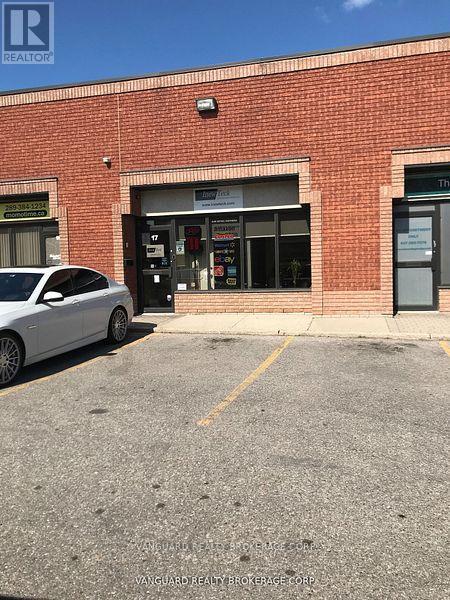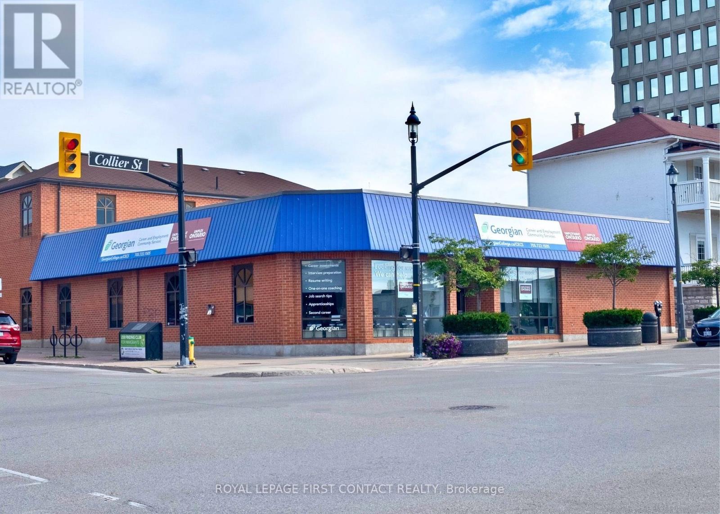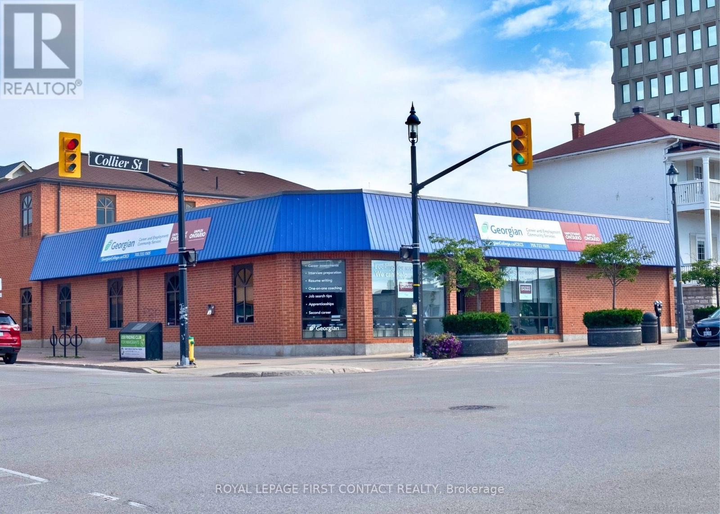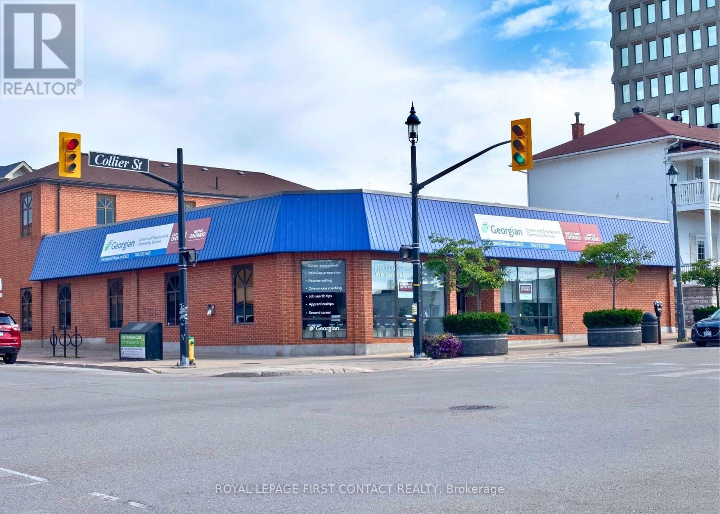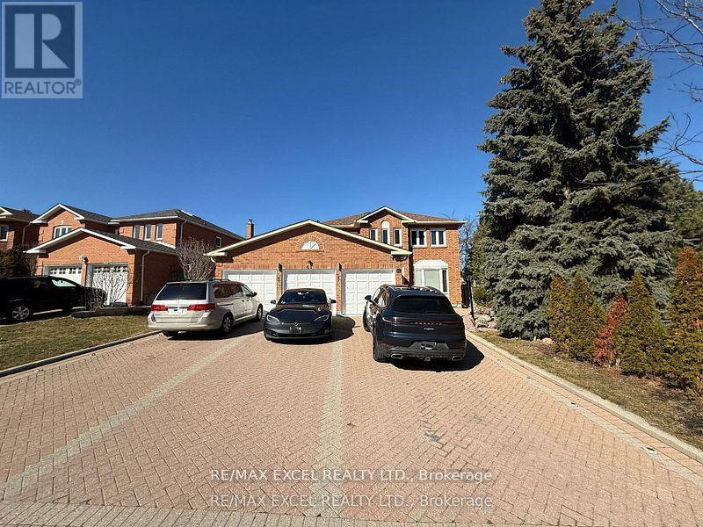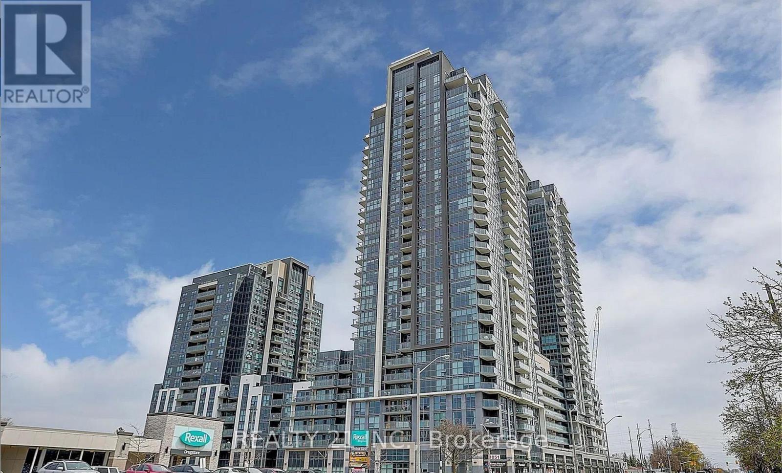Th725 - 10 Laidlaw Street
Toronto (South Parkdale), Ontario
~Welcome to a stylish and contemporary 1-bedroom townhome with a functional den, ~perfectly located in one of Torontos most sought-after communities. ~Enjoy easy access to the beauty of High Park, the excitement of the CNE, and the convenience of Billy Bishop Airport an unbeatable urban lifestyle .~Inside, you'll find an open-concept layout with a sleek kitchen featuring quartz countertops, stainless steel appliances, and modern cabinetry, ideal for everyday living or entertaining. ~The bright living area opens to a private patio, perfect for morning coffee or hosting friends. ~Whether you're a professional, couple, or investor, ~this 1+1 townhome offers the ideal mix of style, practicality, and location. ~Offers welcomed. ~Book your private showing today! (id:49187)
Ph5 - 111 Worsley Street
Barrie (City Centre), Ontario
Experience breathtaking views of Kempenfelt Bay from the main living area of this beautifully upgraded condo in sought-after Lakeview Condominiums. Featuring over $10,000 in upgrades, this 2-bedroom, 2-bath suite boasts soaring 10 ceilings, floor-to-ceiling windows, granite countertops, and stainless steel appliances. Enjoy the ease of turn-key living with in-suite laundry, a dedicated underground parking space, and a secure storage lockeroffering both convenience and peace of mind. The building offers exceptional amenities designed to elevate your lifestyle, including a state-of-the-art fitness centre, stylish party room with full kitchen, outdoor BBQ terrace with panoramic bay views, EV charging stations, secure bike storage, and more. Located in the heart of downtown, you're just steps from restaurants, shopping, the farmers market, cultural events, scenic walking and biking paths along the waterfront, Centennial Beach, parks, and churches. Shows 10+ (id:49187)
17 Whelans Way
Hamilton (Kennedy), Ontario
Welcome to 17 Whelans Way, nestled in the highly desirable gated community of St. Elizabeth Village! This charming home offers 2 Bedrooms, 1 Bathroom, an eat-in Kitchen, a spacious Living/Dining Room perfect for entertaining, a Utility Room, and carpet-free flooring throughout. Take full advantage of the Villages impressive amenities, including an indoor heated pool, fitness centre, saunas, golf simulator, and more. Condo fees include property taxes, water, and all exterior maintenance. (id:49187)
11a Father Biro Trail
Hamilton (Kennedy), Ontario
Welcome to a charming 2-Bedroom, 1-Bathroom Bungalow in the prestigious gated 55+ retirement community of St. Elizabeth Village. This home offers over 1,000 square feet of comfortable living space, thoughtfully designed to cater to your lifestyle needs. Step inside and experience the freedom to fully customize your new home. Whether you envision modern finishes or classic designs, you have the opportunity to create a space that is uniquely yours. Enjoy the amenities from the indoor heated pool, fully equipped gym, relaxing saunas, and a state-of-the-art golf simulator. St. Elizabeth Village offers not just a home, but a vibrant lifestyle, with endless opportunities to stay active, socialize, and enjoy your retirement to the fullest. CONDO Fees Incl: Property taxes, water, and all exterior maintenance. (id:49187)
2407 - 1 Palace Pier Court
Toronto (Mimico), Ontario
Motivated Seller! Experience true luxury living at one of Torontos most prestigious waterfront residences. This beautifully appointed suite comes with 1 parking space and 1 locker, plus all-inclusive maintenance fees that cover all utilities and servicesan unbeatable value in the city.Indulge in resort-style amenities, including 24/7 concierge, valet parking, doorman, private shuttle to downtown, an indoor pool, sauna, spa, state-of-the-art fitness centre, tennis courts, library, party rooms, guest suites, and even an on-site restaurant and convenience store.Enjoy exclusive access to the 47th-floor Sky Lounge, offering breathtaking panoramic views of Lake Ontario, the Toronto Islands, and the city skyline. Outdoors, relax at the BBQ area, practice on the putting green, or explore the waterfront trail system right at your doorstep.As a Palace Place resident, youll also benefit from Rogers Ignite Internet for just $26/month (retail $119.99). (id:49187)
2049 Mount Forest Drive
Burlington (Mountainside), Ontario
Located within Mount Royal Plaza, this well-established bakery has been serving loyal customers for over 30 years, ensuring a steady and profitable operation. Offering a turnkey opportunity with minimal monthly overhead and operating expenses, this business sale includes inventory, equipment, and goodwill. The seller is also prepared to offer comprehensive training to the new owners. Operating strictly on a cash and debit basis, the bakery currently runs from Tuesday to Saturday, 10 am to 6 pm, with the potential to expand operating hours for increased revenue opportunities. (id:49187)
17 - 6790 Davand Drive
Mississauga (Northeast), Ontario
Exceptionally clean industrial condo for Sale. Office area recently redone. LED lights in warehouse. Very well managed complex. Warehouse racking can be included. Showings between 10:00-3:00 Mon-Fri. (id:49187)
Ground Floor - 48 Collier Street
Barrie (City Centre), Ontario
Prime ground floor opportunity offering 5,867 sq. ft. of adaptable space in the heart of downtown Barrie. High-exposure location is surrounded by amenities & is just steps from the courthouse, waterfront, trails, restaurants, shopping, & public library. Unit benefits from excellent street visibility & signage potential, ideal for professional offices, medical, retail, or service-based uses. Street parking is available directly out front, and a municipal lot sits just one block away, ensuring convenient access for clients & staff. Can be combined with the upper level (1,825 sq. ft.) to occupy the entire building, totaling 7,693 sq. ft. High pedestrian & vehicle traffic counts in a busy downtown corridor. Easy access to public transit & major arterial roads. Proximity to City Hall and government services, supporting professional & legal users. Walkable, amenity-rich environment that attracts employees & customers alike. Minutes to Kempenfelt Bay & Barrie's waterfront events, boosting area foot traffic year-round. This is a rare opportunity to secure a signature downtown location in one of Ontario's fastest-growing communities. (id:49187)
48 Collier Street
Barrie (City Centre), Ontario
Seize the opportunity to own a signature downtown property offering 7,693 sq. ft. of adaptable space across two levels in the heart of Barrie's vibrant core. The ground floor spans 5,867 sq. ft. with prime street visibility, excellent signage potential, and a highly flexible layout ideal for professional offices, medical, retail, or service-based uses. The second floor adds 1,825 sq. ft. of light-filled space with inspiring views of Kempenfelt Bay, perfect for boutique offices, creative studios, or wellness-focused uses such as yoga or Pilates. Together, the building combines functionality, exposure, and atmosphere to suit a wide variety of occupiers. Surrounded by amenities and just steps from the courthouse, waterfront, trails, restaurants, shopping, and the public library, this property benefits from high pedestrian and vehicle traffic counts in a bustling corridor. Street parking is available directly out front, with a municipal lot only a block away, ensuring convenience for staff and clients. Proximity to City Hall, government services, and public transit further supports professional, legal, and community-oriented users. The walkable, amenity-rich environment attracts both employees and customers, while nearby Kempenfelt Bay and year-round waterfront events boost consistent foot traffic. With easy access to major arterial roads, strong exposure, and the ability to occupy or lease the building in full or in part, this is a rare investment and ownership opportunity in one of Ontario's fastest-growing communities. (id:49187)
48 Collier Street
Barrie (City Centre), Ontario
Rare opportunity to lease an entire signature building in the heart of downtown Barrie, offering 7,693 sq. ft. of adaptable space across two levels. This high-exposure location is surrounded by amenities and just steps from the courthouse, City Hall, waterfront, trails, restaurants, shopping, and the public library. The ground floor (5,867 sq. ft.) features excellent street visibility, signage potential, and a flexible layout ideal for professional offices, medical, retail, or service-based uses. The second floor (1,825 sq. ft.) is light-filled with inspiring views of Kempenfelt Bay perfect for boutique offices, wellness uses, creative studios, or specialty services. Together, the building offers a unique mix of visibility, functionality, and atmosphere. Street parking is available directly out front, with a municipal lot just one block away, ensuring convenient access for clients and staff. High pedestrian and vehicle traffic counts in this busy downtown corridor provide exceptional exposure, while proximity to government services supports professional and legal tenants. Easy access to public transit and major arterial roads ensures connectivity throughout the city. With a walkable, amenity-rich environment that attracts both employees and customers, plus proximity to Kempenfelt Bay and year-round waterfront events, this property delivers unmatched visibility and accessibility in one of Ontarios fastest-growing communities. (id:49187)
61 Nadine Crescent
Markham (Unionville), Ontario
***Great Master Bedroom on the Second floor For Rent Shared Kitchen And Bathroom*** Prime Corner Lot In High Demand Markham Area!Over 3000Sf House,7-Car Interlock Driveway,3-Car Garage Direct Access! One Of The Kind In The Neighbourhood W/Enclosed Finished Porch, Marble Foyer Thru Laundry & Kitchen Walkout Private Deck. Skylight & Moulding Over Circular Oak Stair, W/Living/Dining, Kitchen, Bathrm&Laundry. Prestigious Unionville Area, Walk To Top Public School, St. Justin Martyr Catholic Public, Unionville High School. Outdoor Parking. Steps To Prominent Schools, Town Centre, Public Transit, Hwy Etc. (id:49187)
519 - 30 Meadowglen Place
Toronto (Woburn), Ontario
Bright 1+Den Condo with 2 Full Baths! Spacious, 1+1, 2-bath suite (approx. 677 sq. ft + 61 sq. ft balcony) in sought-after Me Living Condos. One of the larger layouts with east-facing pond views. 5th-floor location for quick access, plus parking & locker included. Enjoy premium amenities: 24-hr concierge/security, outdoor pool, fitness, games & party rooms, BBQ area. Steps to Hwy 401, UofT Scarborough, Centennial College, Scarborough Town Centre, TTC, schools & shopping. Immediate possession available! ***EXTRAS*** S/S Fridge, Stove, Dishwasher, B/I Microwave, and Range Hood. Stacked washer/dryer, all window coverings and ELFs. (id:49187)

