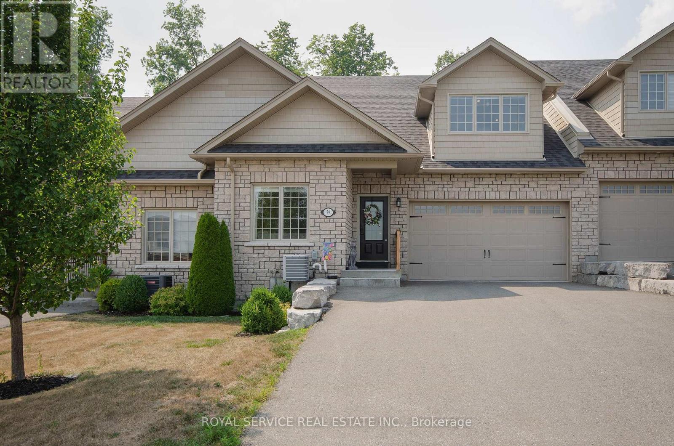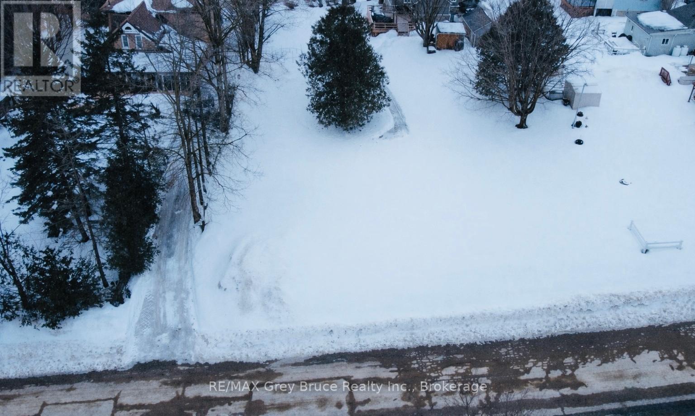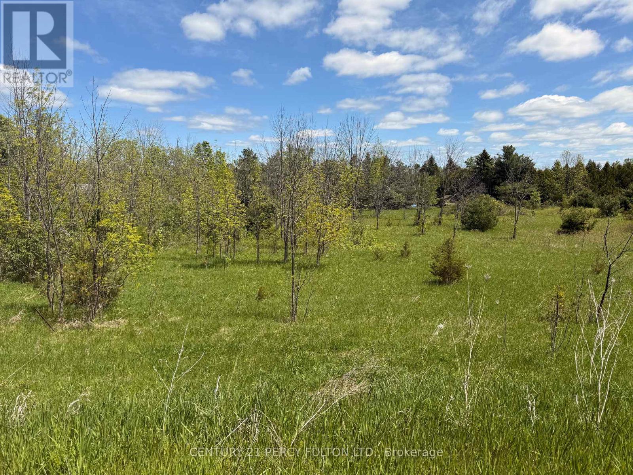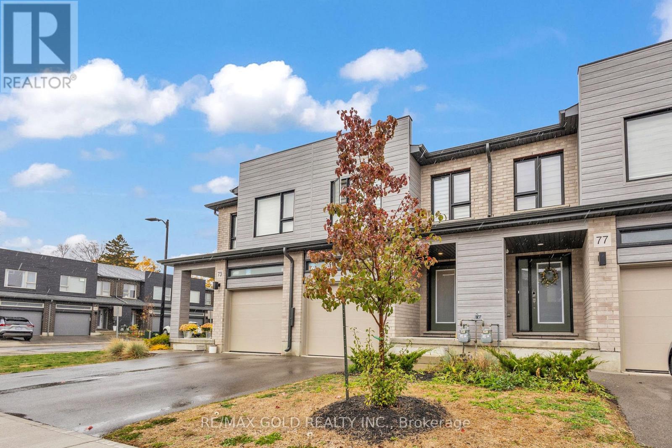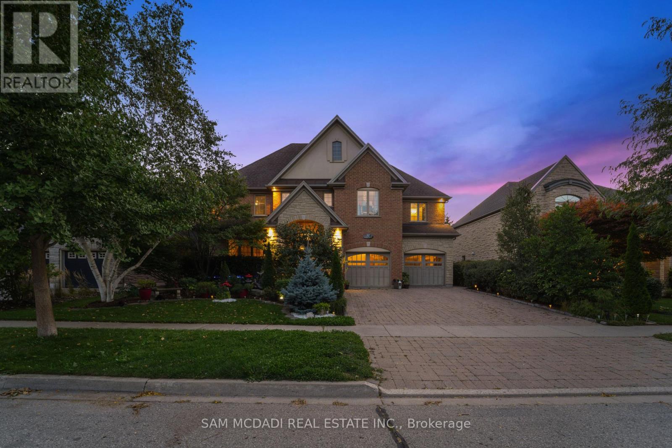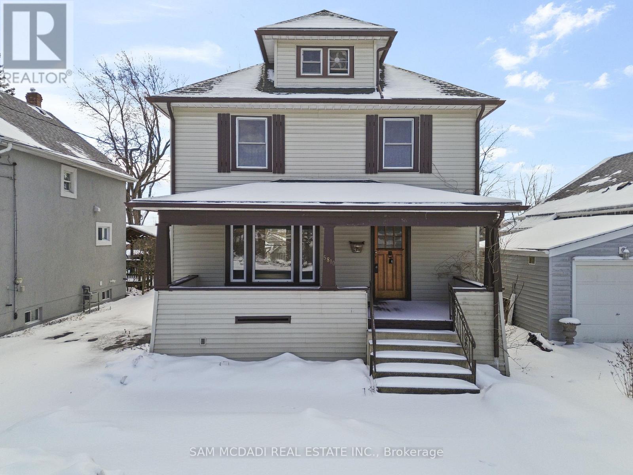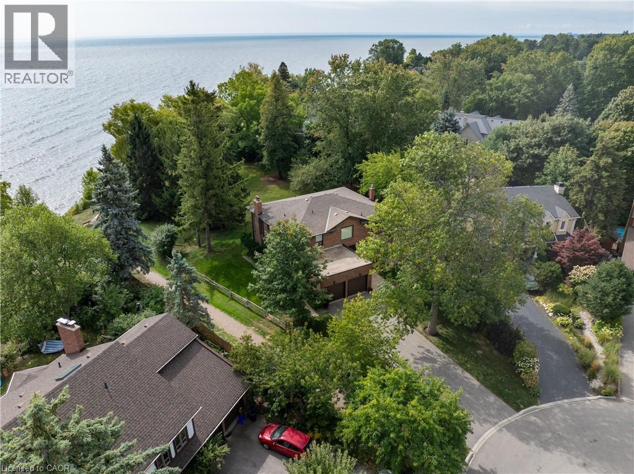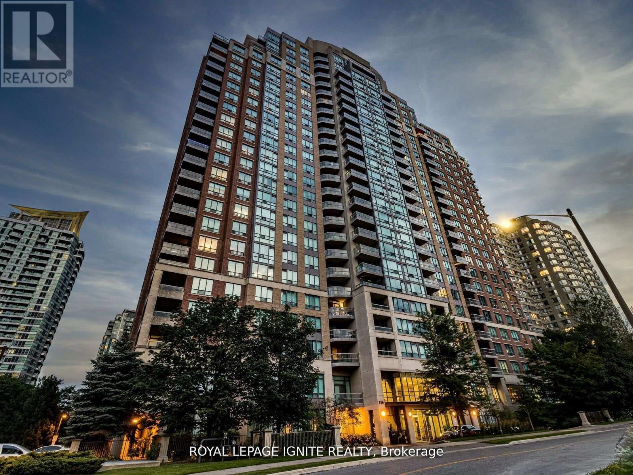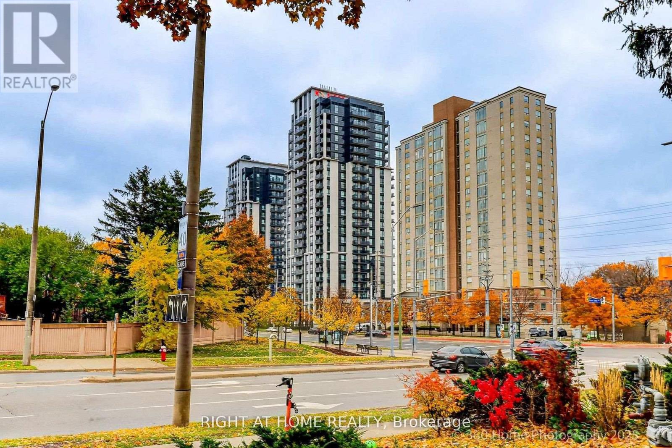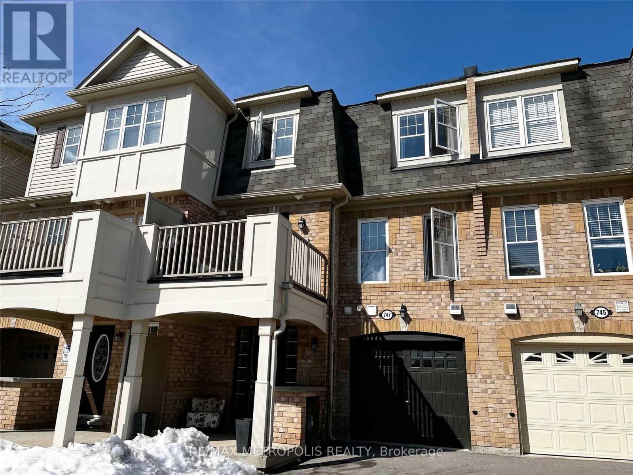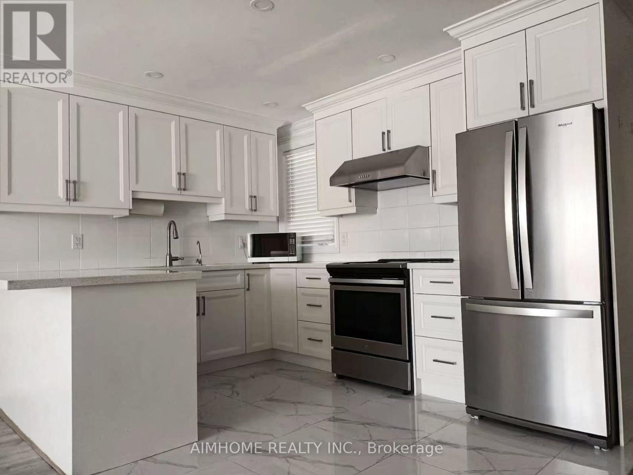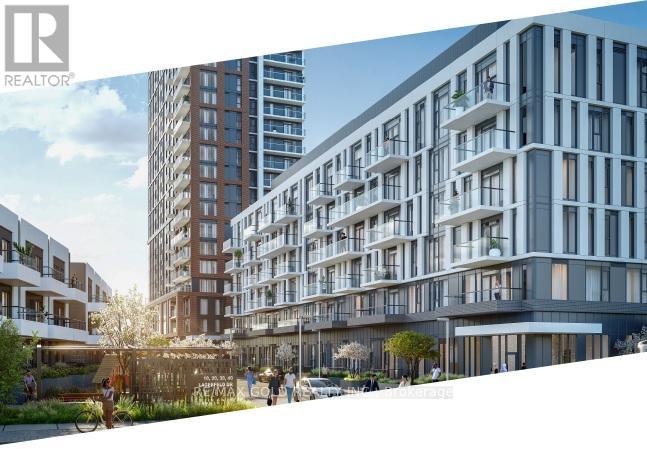79 Orchard Way
Trent Hills (Warkworth), Ontario
Orchard Hill's largest model, at 1340 sq ft., this 5 yr old Empire is an absolutely stunning townhouse, beautifully situated on a fabulous lot with views over the rolling hills from the front porch. An open concept plan, the cathedral ceiling adds to the feeling of open space with the big bright loft overlooking the great room which has a gas fireplace and large windows overlooking the private treed space at the back. There are multiple upgrades in the kitchen including a breakfast island, granite counter tops, upgraded cupboards, sink and lighting and stainless steel appliances. The professionally finished basement adds extra living space with a 3rd bedroom and a 3rd bath. Walk-out to an enlarged deck spanning the entire width of the house with privacy and 2 separate seating areas. The many updates include lots of pot lights, upgraded luxury vinyl plank flooring, upgraded carpeting where laid, upgraded kitchen and bathrooms, the finished basement, the larger deck. Compared to the most recent base price for this model, the more than $100,000 spent on upgrades, appliances and basement finishing, this home will not disappoint. (id:49187)
Pt Lot 2 2nd Avenue
Arran-Elderslie, Ontario
Build Your Dream in the Heart of Chesley - "The Nicest Town Around." An exceptional opportunity awaits in one of Ontario's most welcoming riverbank communities. This fully serviced 100' x 113' residential lot is ideally situated in a high-and-dry neighbourhood surrounded by mature trees, offering both privacy and long-term peace of mind. Municipal water and sewer services have already been upgraded and are installed, with natural gas, hydro, and fibre optic internet available at the lot line - making this property truly ready for your vision, whether you're planning your dream home or a smart investment build. Located just steps from the scenic Saugeen River, you'll enjoy easy access to fishing, kayaking, and picturesque walking trails that weave through the community. Schools, parks, and everyday amenities are all nearby, offering the perfect balance of small-town charm and modern convenience. Opportunities like this are rare - secure your place in the heart of Chesley today. (id:49187)
Lot 55, 56 &57 County Rd 25
Trent Hills (Warkworth), Ontario
Discover The Charm Of Rural Living Just 3 Minutes From The Heart Of Warkworth With Lot 55, 56 & 57 (3.52 acres). The Land Features Dense Forest And Brush, Offering Privacy And A Natural Setting. Perfect For A Retreat Or Custom Home Build. Hydro Is Available At The Road. Invest In The Growing Trent Hills Region. Located In The Picturesque Heritage Village Of Warkworth, You'll Enjoy A Vibrant And Welcoming Community With Restaurants, Boutique Shops, An Art Gallery, LCBO, European Bakery, Bank, Drug Store, Variety Store, Farm Supply Store, Parks, And A Beautiful Conservation Area, Places Of Worship And Year-Round Community Events Including The Maple Syrup Festival, Lilac Festival, Fun Fair, Dances, Arts And Crafts, Bingo And More! Just A 15 Minute Drive From Hastings. 20 Minutes To 401. Whether You're Dreaming Of A Peaceful Country Retreat, Building Your Forever Home Or Securing Land In A Charming And Active Community. This Parcel Of Land Is For You. (id:49187)
75 Pony Way
Kitchener, Ontario
Welcome to your dream home in Kitchener's sought-after Huron Community! This exquisite townhouse, nestled on a peaceful community, offers the perfect blend of modern elegance and comfort. Boasting 3 bedrooms and 3 baths, along with a single-car garage, this home is tailor-made for you. Step inside and be greeted by the inviting open-concept layout, where the kitchen seamlessly flows into the living and dining areas, illuminated by charming pot lights. Whether you're entertaining guests or enjoying a quiet evening in, this space is sure to accommodate your every need. Upstairs, discover the convenience of a second-floor laundry room, eliminating the hassle of lugging clothes up and down stairs. The bedrooms are generously sized, providing ample space for relaxation and restful nights. Beyond the comforts of your home, take advantage of the prime location, surrounded by top-notch amenities. From public and catholic schools to parks and the Huron Community Centre, everything you need is within easy reach. Plus, with convenient access to public transit and major highways, commuting is a breeze. Explore nearby plazas and shopping centres for all your retail therapy needs. Don't miss out on the opportunity to make this exceptional townhouse your own. Schedule a viewing today and start envisioning the possibilities of life in Kitchener's vibrant Huron Community (id:49187)
32 Pennsylvania Crescent
Kitchener, Ontario
Welcome to 32 Pennsylvania Crescent, offering over 5,300 SF of total living space with 4 bedrooms and 4 bathrooms. Step inside and be met by a striking hallway open to the second floor. Touring the main floor, the family room boasts a vaulted ceiling and gas fireplace, along with hardwood floors and California shutters throughout. The kitchen is finished with granite countertops and stainless steel appliances, seamlessly connecting to the breakfast nook with a walkout to an elevated deck, ideal for morning coffee or casual dining. Above, the primary suite features his-and-hers closets and a spa-like 5-piece ensuite. Three additional bedrooms are generously sized with ample closets, and a shared 5 piece bath for added convenience. The partially finished lower level offers a recreation area, perfect for relaxing or game nights around the included air hockey table, a dedicated Nautilus gym, and open space ready to be customized into a theatre, playroom, or home hub. Outdoors, the low-maintenance backyard features a brick patio, no lawn to mow, and an included propane fire table, a ready-made retreat for entertaining or evenings under the stars. Set on a quiet crescent yet minutes to top-rated schools, shopping, trails, and commuter routes, this property blends convenience, comfort, and space at one address. (id:49187)
5810 Symmes Street
Niagara Falls (Dorchester), Ontario
This charming 2.5-storey detached home presents an incredible investment or starter home opportunity you won't want to miss. Ideally situated on a peaceful street within walking distance to the Falls, this property offers the perfect blend of comfort and convenience. The home features 3 bedrooms and 2 full bathrooms (one on the second floor and one in the basement), along with a spacious kitchen complete with newer stainless steel appliances and sleek modern upgrades (renos were done Summer of 2025)throughout. A fantastic bonus is the unfinished walk-up attic/loft area, which offers excellent potential for conversion into an additional bedroom, office, or living space. Set on a generous 40 x 128 ft lot, the property also includes a detached single-car garage and a large private driveway. With a separate entrance to the unfinished basement, which already has a three-piece bathroom, this home has strong rental income potential, making it especially attractive to investors. Conveniently located just a 3-4 minute drive to Clifton Hill, Fallsview Casino, and many other amenities, this property is ideal for first-time buyers and savvy investors alike. Furnace approx 2 years old. (id:49187)
20 Arkendo Drive
Oakville, Ontario
Unobstructed Lake Ontario views define this rare opportunity in South East Oakville's prestigious Arkendo enclave. A truly breathtaking backdrop with a year round promise of spectacular sunrises over the lake and tranquil evenings. The original but meticulously maintained 5 bedroom residence offers 3,122 sq.ft. above grade plus a 1,330sq. ft. finished lower level, presenting an ideal canvas for renewal or renovation.The generous principal rooms all have lakeviews and the functional layout and abundant natural light throughout provide a solid foundation for a new owners vision. Set among luxury homes and close to top schools, downtown Oakville, and major highways and GO transit, this property is perfect for buyers seeking to create their signature lakeview estate in one of Oakville's most exclusive waterfront pockets on a 12,000sqft lot with RL3-0 zoning and 152ft south facing rear gardens and lake views. Some photos are virtually rendered. (id:49187)
1711 - 156 Enfield Place
Mississauga (City Centre), Ontario
Welcome to your new home among the Largest Corner units in all of Square One built by Tridel! This hidden gem features 1244 Sq Ft of Open Concept Living Space, 2 BR's & 2 Full WR's, A well-lit den/solarium big enough to be a bedroom, proper eat-in kitchen with full-sized appliances, Gorgeous Views and more! Condo fees include everything - Parking, Locker AND ALL UTILITIES! A ton of building amenities including 24hrs security, concierge, gym, party room, pool, tennis, basketball, squash courts, library, games room, media room and so much more! The location is as prime as it gets - steps to restaurants, Square One mall, Transit, Living Arts Centre, parks, schools, upcoming LRT, 403 and so much more! Just a couple of minutes to Cooksville GO and QEW. DON'T MISS IT! (id:49187)
605 - 202 Burnhamthorpe Road E
Mississauga (Mississauga Valleys), Ontario
Experience modern comfort and unbeatable convenience in this newer Kaneff-built condominium known for its superior craftsmanship and well-maintained facilities. Elegant hardwood floors throughout.Owned underground parking and locker for extra storage. Stylish modern kitchen with stainless steel appliances, backsplash, and ample cabinetry - perfect for a couple or young professional. Located on the peaceful side of Burnhamthorpe & Hurontario, yet steps from all the action. Walking distance to Square One Shopping Centre, Celebration Square, the Central Library, YMCA, and vibrant Downtown Mississauga. Public transit nearby and steps to the upcoming Hurontario LRT. Easy highway access to 401, 403, and QEW for effortless commuting. Enjoy the best of urban convenience in a serene setting - perfect for first-time buyers, downsizers, or investors alike. (id:49187)
747 Challinor Terrace
Milton (Ha Harrison), Ontario
Discover this charming 2-bedroom townhome nestled in a vibrant, family-friendly community-perfect for active lifestyles and everyday convenience. Enjoy being just a short walk to local schools and Optimist Park, featuring a playground, splash pad, basketball court, and tennis courts. Nature lovers will appreciate being only minutes from Kelso Conservation Area and Rattlesnake Point Conservation Area, offering scenic trails and outdoor adventures. Sports and recreation are at your doorstep with easy access to Milton Velodrome, Sherwood Community Centre, and Milton Sports Centre. Commuters will love the proximity to Milton District Hospital, public transit, grocery stores, scenic bike trails, and quick connections to Highways 401 and 407.The home itself welcomes you with a cozy covered porch-ideal for a charming bistro setup. Inside, the garage offers convenient direct access to a spacious foyer and a ground-floor laundry room complete with ample storage. The second level features a bright and inviting living and dining area filled with natural light. The kitchen opens onto a private balcony-perfect for morning coffee or evening relaxation-and a convenient powder room completes this level. Upstairs, you'll find two generously sized bedrooms and a well-appointed 4-piece bathroom, creating a comfortable and peaceful retreat. This delightful townhome blends comfort, convenience, and community-an ideal place to call home. Available April 02/2026. (id:49187)
2304 Keele Street
Toronto (Brookhaven-Amesbury), Ontario
Welcome to 2304 Keele St 2nd floor two-bedroom apartment. Conveniently Located in a shopping plaza, situated above a retail store, this renovated spacious, bright, clean two-bedroom unit features open-concept living/dining area, a kitchen with stone countertops, tile flooring and stainless appliances. Walk to Walmart, Metro, Tim Hortons, Banks, Restaurants. TTC outside your door & close to highway 401 and 400. Two parking spaces are included for the convenience. (id:49187)
301 - 10 Lagerfeld Drive
Brampton (Northwest Brampton), Ontario
Why Rent When You Can Own & Build Equity? PLUS - A Rare Transit-At-Your-Doorstep Opportunity! Live literally in the parking lot of Mount Pleasant GO Station - walk from your condo to the train in minutes! No car needed for your Toronto commute, no searching for parking, no extra GO parking fees. Be in Downtown Toronto in approximately 40 minutes via GO Transit. Save time. Save money. Simplify life. Welcome to 301-10 Lagerfeld Dr - a stunning 1 Bed, 1 Bath condo in the highly sought-after Mount Pleasant Village community. Offering approx. 500 sq ft of thoughtfully designed living space plus 50 sq ft private patio on the third floor, this bright and modern unit includes 1 underground parking space and 1 storage locker. Super Prime location at Bovaird Drive & Lagerfeld Drive with quick access to Highways 407 & 410, shopping - Walmart, Home Depot, Grocery, Tim Hortons, Banks, medical clinics, best schools, impressive parks, religious places, and community hubs - everything is right at your doorstep. High-end finishes throughout include hardwood flooring, quartz countertops, a stylish backsplash, and premium-quality window blinds. The modern kitchen features a central island and ample storage, blending style with functionality. The elegant bathroom offers a standing shower and a luxurious bathtub. Large windows fill the unit with natural light, and the private patio is perfect for relaxing.Maintenance fees include high-speed Rogers Communications internet for approximately the next 3 years - exceptional added value and cost savings.EXTRAS: High-end branded stainless steel appliances - fridge, stove, dishwasher, microwave, and over-the-range chimney.Perfect for first-time buyers, professionals, and investors seeking strong rental appeal in one of Brampton West's most desirable communities. Own smart. Live connected. Build equity today! Get Smart - Create Equity From Day One Rather Than Paying Rent To Someone Else's Property, Better To Pay Mortgage To Your Own Property!!!! (id:49187)

