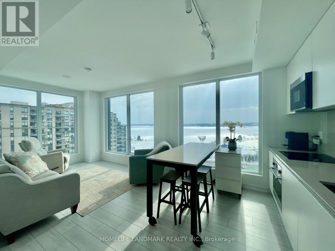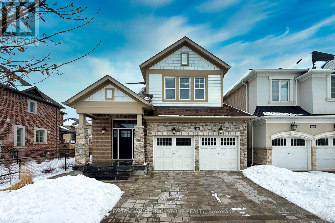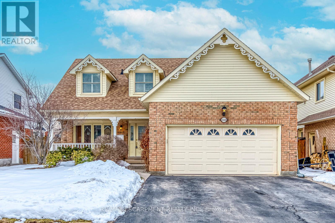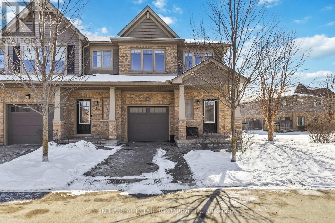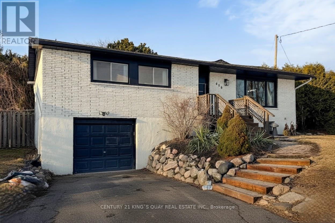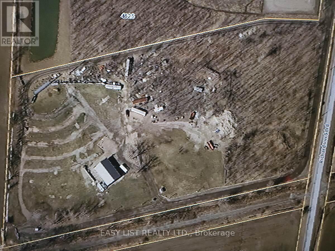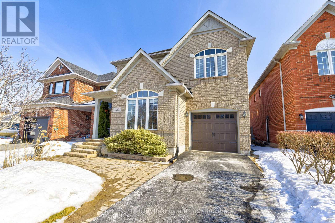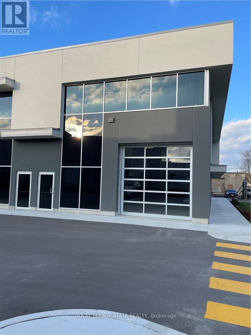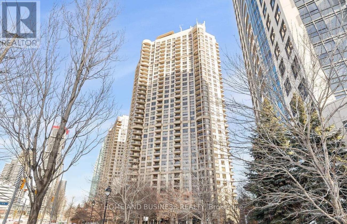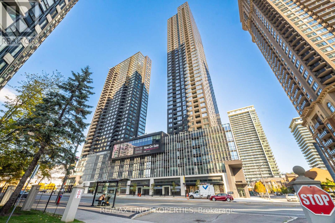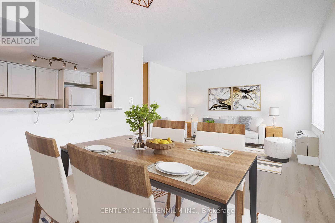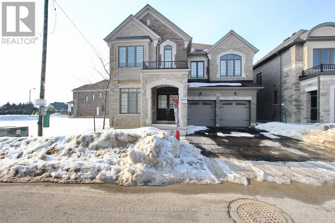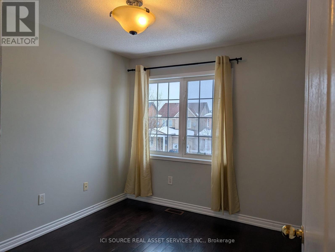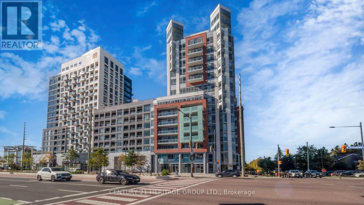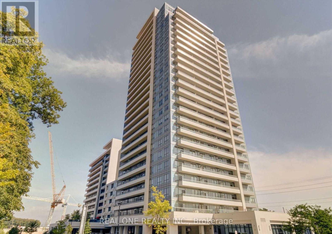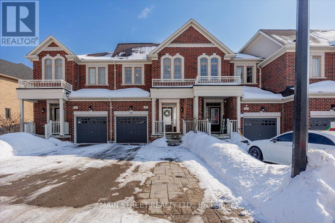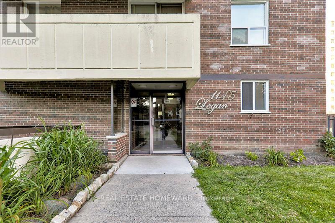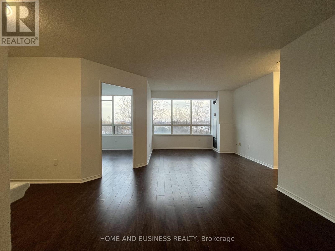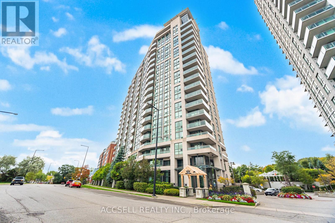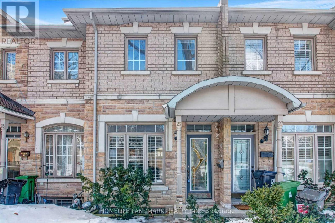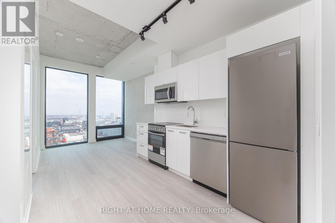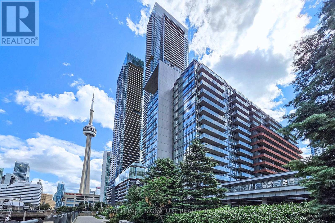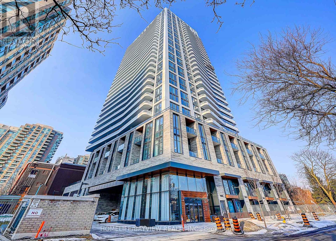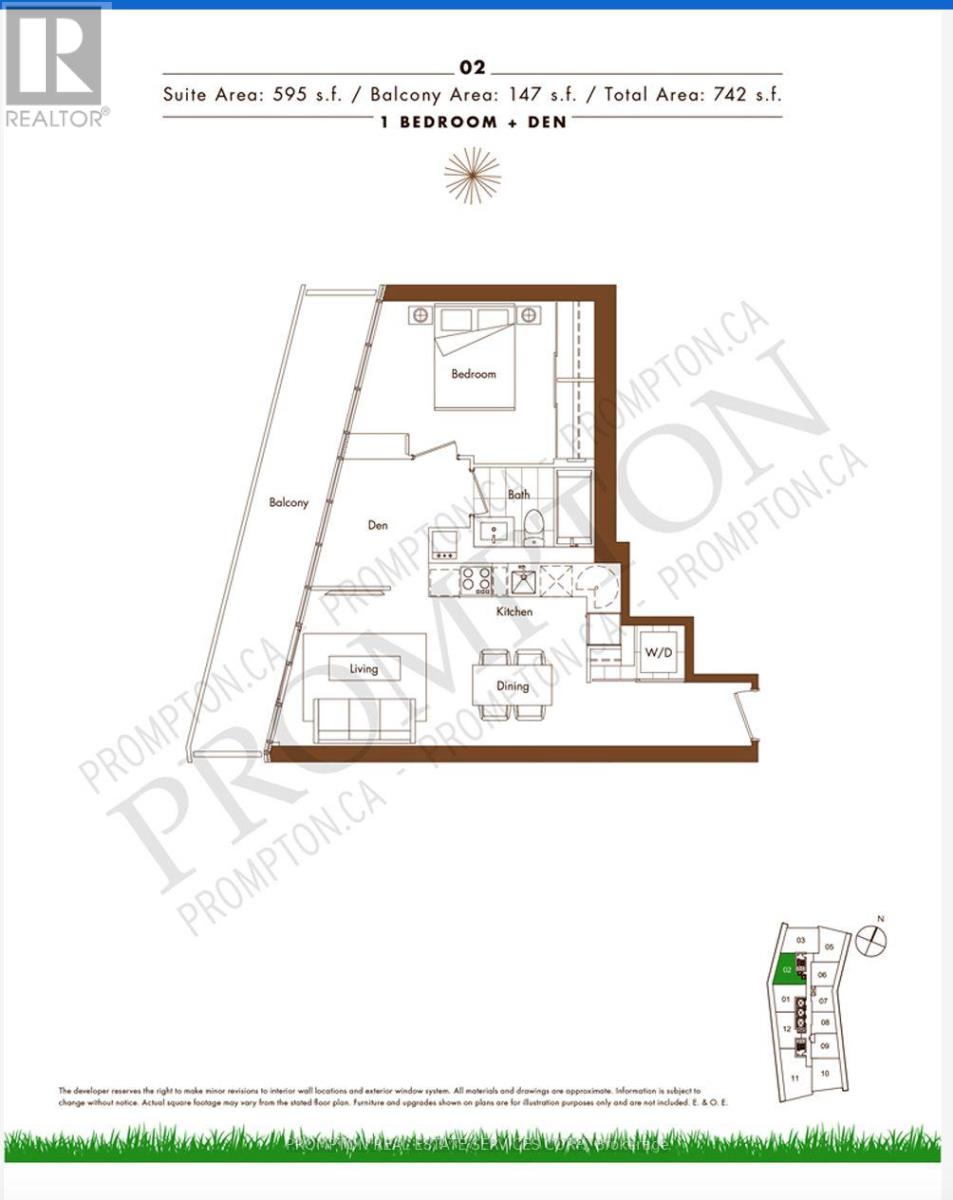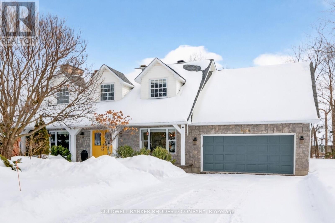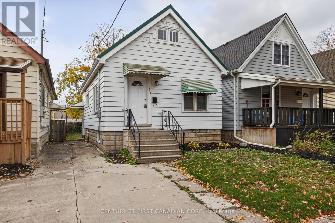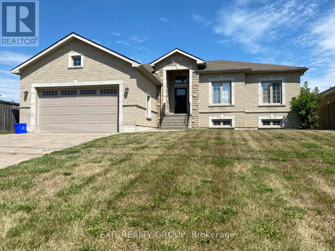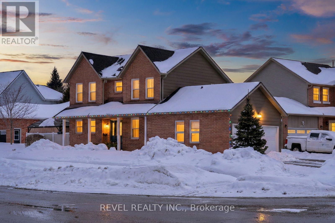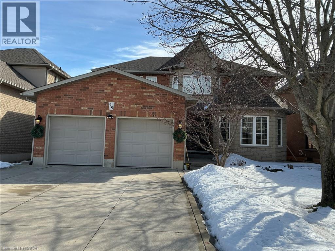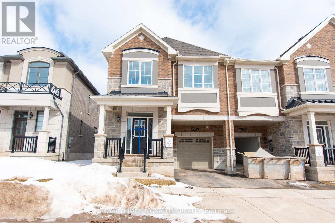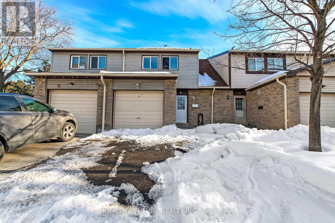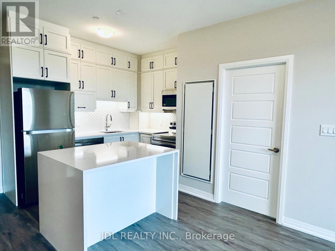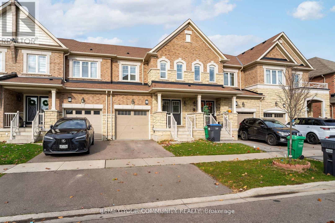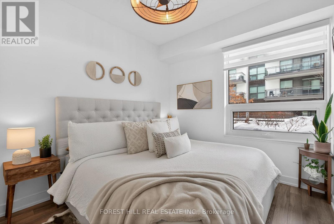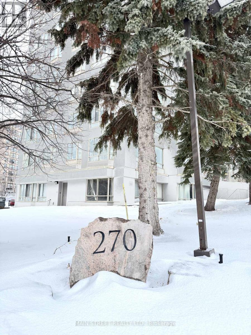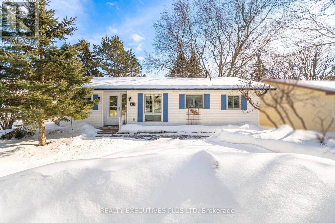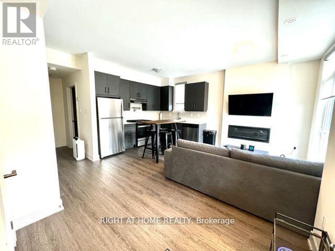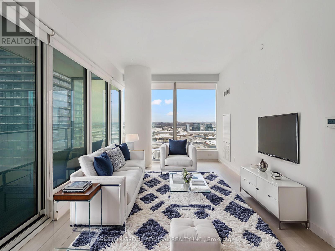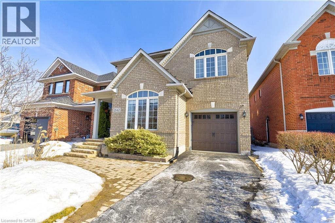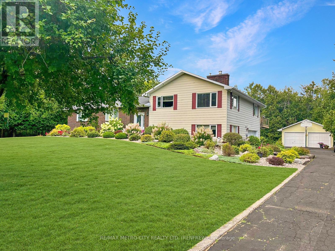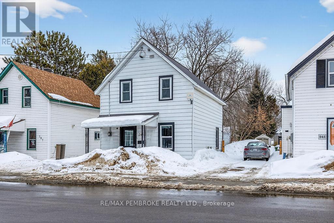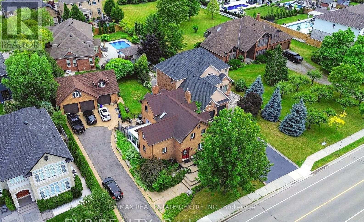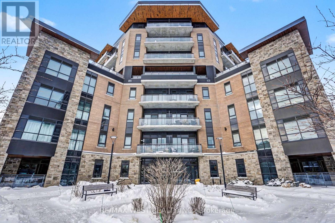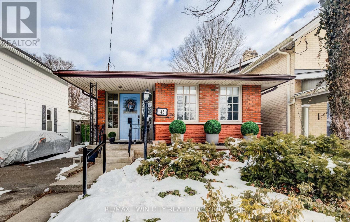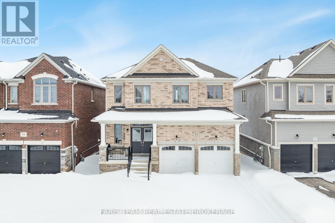1008 - 39 Mary Street
Barrie (City Centre), Ontario
A must-see corner unit at Barrie's waterfront Debut Condos! Welcome to this one-year-new, south-facing corner suite featuring floor-to-ceiling windows that flood the space with exceptional natural light and offer breathtaking views of Lake Simcoe. The moment you step inside, you'll feel the wow factor. This is one of those homes that truly feels special.This unit features a functional open-concept layout with modern finishes throughout. The kitchen is equipped with quartz countertops, sleek cabinetry, undermount lighting, and stainless steel appliances. In-suite laundry adds everyday convenience.Enjoy premium 7th-floor amenities, including a fitness centre, party room, meeting rooms, sauna, and an infinity pool. Located directly above Barrie City Centre, just steps to restaurants, cafés, shopping, and waterfront trails, and only minutes to Barrie GO Station. Perfect for tenants seeking a walkable, lifestyle-focused downtown home.Owner-occupied. Flexible showing times available. Rental application required, along with a FULL equifax credit report, government-issued photo ID, employment letter, pay stubs, and first & last. Tenant to pay PowerStream Energy all-in-one bill covering electricity, water & HVAC charges. (id:49187)
3314 Mintwood Circle
Oakville (Go Glenorchy), Ontario
Welcome to your forever home! Perfectly situated on a serene, family-friendly street in one of Ontario's most sought-after communities. This exceptional residence offers approximately 3,500 sq. ft. of total living space, seamlessly blending contemporary design with functional elegance and massive investment value. Step into a bright, airy open-concept layout featuring premium engineered oak hardwood floors and a matching oak staircase. The heart of the home is the expansive chef's kitchen, boasting sleek quartz countertops, a massive center island, and a rare, oversized walk-in pantry. Enjoy casual meals in the sun-filled breakfast area, which leads to a fully fenced backyard. The inviting family room, anchored by a cozy gas fireplace, provides the perfect backdrop for quiet evenings. Discover four generously sized bedrooms and a dedicated laundry room with a full sink. The Primary Suite is a true retreat, featuring a designer accent wall, dual (his & hers) walk-in closets, and a spa-like 5-piece ensuite. Oversized windows throughout ensure every corner is bathed in natural light. The Value-Add: $200K+ in Expert Upgrades. Legal 2-Bedroom Basement Suite(Professionally architect-designed and fully permitted). Featuring a private entrance and tall ceilings, this suite offers massive mortgage-helper potential (Estimated $2,300+/month). Professional Landscaping: Exceptional curb appeal with premium interlocking stone in both the front and rear yards. The 2-car garage comes professionally pre-wired for a Level 2 EV Charging Station. Convenience is at your doorstep with a "cat-walk" shortcut providing direct, safe access to local parks and top-rated schools. Move in and enjoy the peace of mind that comes with a home built to the highest modern codes! (id:49187)
2223 Vista Drive
Burlington (Headon), Ontario
Welcome to 2223 Vista Drive, ideally located on one of the most desirable streets in Burlington's sought-after Headon Forest community. This beautifully updated 4-bedroom, 3-bath detached home offers over 3,000 sq ft of living space with 2,355 sq ft above grade and a fully finished basement. This home blends timeless design with extensive recent upgrades. A grand foyer leads to elegant formal living and dining rooms, while the kitchen features granite counters, an oversized working island, stainless steel appliances (all replaced within the last 5 years), and large windows for abundant natural light. The fully renovated family room (2025) with gas fireplace provides a warm, modern gathering space. Luxury vinyl plank flooring was installed throughout all rooms and basement (2022), with additional 2025 updates including second-floor hall LVP, fresh paint and hardwood staircase, updated powder room cabinet/light/paint, main bathroom vanity and toilet replacement, new laundry room cabinets and sink, new living room light fixture, and refreshed basement stairs, lighting and ceiling paint. The spacious primary bedroom includes a private 3-piece ensuite, complemented by three generously sized additional bedrooms and a 5-piece main bath. The finished basement offers versatile recreation space ideal for a home gym, media room or play area. Enjoy the private backyard featuring new concrete patio (2023), new fence (2024), gazebo, and newly installed sensor lighting (2025). Close to top-rated schools, parks, shopping and major highways, this move-in-ready home offers exceptional value in a prime family-friendlymneighbourhood. (id:49187)
20 - 1085 Bellamy Road N
Toronto (Woburn), Ontario
*Prestige Multiple Building * Very Well Maintained * Ample Parking * Close To Ttc And 401 * Tmi Includes : (1) Maintenance And Repair Of The Premises :: (2)Maintenance, Repair, Replacement Of All Electrical / Mechanical Including Hvac, Hot Water Tank In The Premises And For Common Area. *Unit no power and no light (id:49187)
7 - 1924 Cedarhollow Boulevard
London North (North D), Ontario
End-unit townhouse condo with attached garage and finished basement located in desirable North London community. Completely move-in-ready and is perfect for families, young professionals and empty nesters. The complex is within walking distance to highly ranked Cedar Hollow Public School, Cedar Hollow Park, Cedar Hollow Walking Trail, and the Thames River. Chefs kitchen is open concept and perfect for entertaining and includes an oversized island, stainless appliances open to a dining area and living room. Upstairs features 3 bedrooms and 2 full baths one being the master ensuite. This condo complex is extremely well managed with a very low monthly condo fee and is a short drive to many North London amenities. (id:49187)
618 Sunset Boulevard
Clarington (Newcastle), Ontario
Modern Sophistication Meets Coastal Comfort. Step into this stunningly renovated bungalow in the heart of Newcastle. Over 200K reno boasts a sleek, monochromatic exterior and an open-concept interior. The updated designer kitchen features Miele B/I appliances, custom floor-to-ceiling cabinetry, pot filler faucet, centre island/breakfast bar with quartz countertop and a walk-out to your private backyard oasis-complete with a premium pergola and hot tub. With vaulted ceilings, trendy slat-wall accents, recessed lighting, hardwood flooring, wainscoting, custom double vanity with tankless toilet in bathroom, a fully finished lower level with a built-in garage, this is the turnkey "forever home" you've been waiting for. Updated roof, furnace and AC, owned tankless water heater, upgraded 200amp circuit board... Join this vibrant, family-friendly community where everything you need is just minutes away. (id:49187)
4625 Richardson Side Road
Lakeshore, Ontario
For more info on this property, please click the Brochure button. Prime Commercial/Recreational Development Opportunity in Lakeshore, Ontario Discover an exceptional 11.5-acre property strategically positioned in the Lakeshore Urban Fringe, zoned CT-5 Recreational/Tourist Commercial. This unique site offers immediate development potential for a wide array of uses, including hotels, entertainment venues, RV facilities, campgrounds, dining establishments, a cannabis dispensary, or a craft brewery. Strategic Location: Located just one minute from Highway 401, this property is centered between Windsor and Chatham, Ontario, and only 40 minutes from the Canada/USA border crossing. It is situated within the Windsor-Essex County region, providing access to a regional population of over 400,000, with an additional 5.5 million people in the nearby Detroit metropolitan area. Existing Infrastructure: Currently operating as The Boonies Drive-In Theatre and campground, the property is fully serviced with municipal water (2" line), high-pressure natural gas (1" line), and robust electrical service (400 amp single phase). A 3,500 sq ft pole barn building is on site, along with a large capacity aerobic wastewater treatment unit. Market Access: Benefit from unparalleled logistical advantages, with 50% of North America's population and 90% of the continent's vehicle assembly plants within a day's trucking time. This is a rare opportunity to capitalize on a high-traffic, high-visibility location. Permitted Uses (CT-5 Zoning): Eating establishments, hotels, motels, places of entertainment, private and public clubs, RV sales, service and storage, campground, parks, golf courses, marinas, tourist information centers, cannabis dispensaries, and craft beer breweries. (id:49187)
2102 - 1 Quarrington Lane
Toronto (Banbury-Don Mills), Ontario
Sun-Drenched Modern Luxury with Private Terrace & EV Parking. Experience sophisticated urban living in this beautifully renovated two-bedroom suite. This corner unit boasts an open-concept layout framed by floor-to-ceiling windows, offering breathtaking southeast views and an abundance of natural light. The gourmet kitchen is a chef's dream, featuring high-end built-in appliances, sleek countertops, and a designer backsplash. The spacious primary bedroom offers a touch of luxury with dedicated "his and hers" walk-in closets, while the versatile second bedroom features an elegant glass door. Step out onto your private terrace for fresh air, or enjoy premium building amenities including a 24-hour concierge, fitness center, co-working space, and guest suites. This unit comes complete with premium laminate flooring, smooth ceilings, and the rare convenience of a private EV parking space. (id:49187)
2142 Meadowglen Drive
Oakville (Wm Westmount), Ontario
** PUBLIC OPEN HOUSE SUNDAY MARCH 1ST 2-4PM ** Located on a quiet, family-friendly street in Westmount, this beautifully updated home offers over 2,600 sq ft above grade on a premium 35 x 109 ft lot - delivering exceptional space and lifestyle in one of Oakville's most sought-after neighbourhoods. A newer front door opens to a welcoming foyer with generous closet space, setting the tone for the bright, open-concept layout designed for both everyday living and entertaining. The front sitting room features a striking accent wall, while the separate dining room is perfectly positioned for hosting. The renovated kitchen is a true highlight, showcasing Quartz Organic White countertops, subway tile backsplash, newer sink and faucet, breakfast bar, and Oak cabinetry finished in rich Rubio Monocoat. Matching KitchenAid appliances complete the space, blending style and function seamlessly. The adjoining family room invites you to relax by the gas fireplace - perfect for cozy evenings in.The main level also offers a spacious powder room and a combined mudroom/laundry room with inside garage access - ideal for busy families. Upstairs, the generous primary suite includes a private ensuite with double vanity, complemented by three additional bedrooms and a full Jack-and-Jill bathroom.The fully finished lower level expands your living space with a wet bar and flexible areas for entertaining, a home gym, office, or media room.Step outside to your private backyard retreat. Enjoy the hot tub under the stars, summer BBQs with a gas line, or peaceful afternoons in the garden on this premium-sized lot. Major updates include a furnace approximately 6 years old and A/C replaced in 2025. Ideally located near top-rated schools, parks, trails, recreation facilities, Oakville Trafalgar Memorial Hospital, and commuter access via Bronte GO Station, this is a rare opportunity to own a move-in ready family home in Westmount. (id:49187)
1 - 24 Ditton Drive
Hamilton (Rymal), Ontario
Newly built industrial unit approx 2515 sqft. Located in the Red Hill business Park North. Close to all amenities and great highway access, zoning is M3 allowing for many uses. 12x12 grade level garage door. (id:49187)
126 Sixteenth Street
Toronto (New Toronto), Ontario
Beautifully renovated from top to bottom, this bright, clean, and inviting home is available for lease in a quiet neighbourhood. Enjoy convenient access to shopping, schools, and parks, as well as nearby Lake Shore Blvd with its excellent restaurants, shopping centres, and amenities including a pool and rink. Public transit is easily accessible with the 501 Queen streetcar and the 44 Kipling and Islington bus routes close by. Just minutes to the airport, GO Train, Highways 427, the Queen Elizabeth Way, the Gardiner Expressway, and Humber College. Don't miss this fantastic opportunity! (id:49187)
907 - 310 Burnhamthorpe Road
Mississauga (City Centre), Ontario
Spacious and bright 1+Den condo in the Luxurious Tridel Grand Ovation with 5 Star Amenities.Very Functional Layout & Great Finishes. Granite Counters, Laminate Floors, Open Balcony,South Exposure With Open View To The Lake From Both Balcony And Master bedroom. Amazing location, steps to sq.1 mall, celebration sq. city hall, shops, restaurants, transportation, and much more. (id:49187)
3105 - 395 Square One Drive
Mississauga (City Centre), Ontario
New - never lived-in condominium features two spacious bedrooms and two full bathrooms, providing comfortable living for residents. The suite includes parking and a dedicated locker for additional storage needs. Interior Features Bright and open-concept layout, creating an inviting atmosphere. The modern kitchen is equipped with sleek cabinetry, and ample cupboard space, perfect layout for entertaining. Large windows allow natural light flow through the suite. Prime Location Square One District, STAK36 Condominiums offers unmatched convenience for residents. The building is located just steps away from Square One Mall, Sheridan College, Celebration Square, the Bus Terminal, GO Transit, and the forthcoming LRT. For commuters, quick access to highways 403, 401, and QEW ensures easy travel throughout the region. Outstanding Amenities: Fitness centre Rooftop terrace with city views Basketball court, BBQ area, Kids' playroom, Climbing wall, Meditation room & sauna24/7 concierge & security. Be the first to make this your home-It offers an ideal blend of comfort, convenience, and modern living-a must-see opportunity for prospective tenants. Please note floor plan is for reference only (id:49187)
617 - 1000 Cedarglen Gate
Mississauga (Erindale), Ontario
An exceptional opportunity for first-time buyers to step into homeownership in the desirable Erindale community. This spacious two-storey, one-bedroom residence offers a thoughtfully designed layout that feels both functional and inviting-perfect for those looking to invest in comfort and long-term value. Filled with natural light, the suite features multiple private balconies overlooking Huron Park, creating a bright and uplifting living environment. The generous primary bedroom includes a walk-in closet, a four-piece bath, and direct access to a private balcony, ideal retreat for morning coffee or evening relaxation. Ample storage space and convenient ensuite laundry room. Located in a recently renovated, well-maintained building, residents enjoy access to amenities including a fitness centre, party room, sauna and visitor parking. Just minutes from public transit, shopping, restaurants, and Huron Park Recreation Center! This home offers the perfect blend of affordability, lifestyle and an ideal place to begin your journey. Freshly Painted (2025), Upgraded Vinyl Flooring & Baseboards (2024), Water Heater (2024), HVAC Wall Unit Systems (2019), Washer & Dryer (2019), Upgraded Walk In Closet (2019), Fridge (2019), Toilet (2019) (id:49187)
14 Spring Snow Road
Brampton (Snelgrove), Ontario
Welcome to this stunning 2-year-new 6-bedroom detached home in a sought-after Brampton neighbourhood! Designed for modern family living, this spacious property features a rare main floor bedroom with a full washroom - perfect for in-laws, guests, or multi-generational families. This home offers comfort and convenience for large families. Bright and functional layout with generous principal rooms and well-sized bedrooms throughout. Close to schools, parks, Hwy 410, and major amenities. A true move-in-ready gem! (id:49187)
77 Rainbow Valley Crescent
Markham (Greensborough), Ontario
Bright Upper Level Townhome in Greenborough.This beautifully maintained upper-level until the heart of Greensborough offers the perfect mix of modern upgrades and commuter convenience. Home Features: Spacious Layout: 3 Large Bedrooms and 2.5 Bathroom. Primary Suite: Features a privates a private 4-piece ensuite and a walk-in closet. Modern Kitchen: Upgraded with quartz countertops, stainless steel appliances, and a breakfast area. Premium Finished: hardwood flooring throughout, 9th ceilings, Laundry: Convenient ensuite laundry on upper level. Less than a 10-minute walk to Mounth Joy GO Station. Top Schools: Located in the zones for Bur Oak Secondary School and Donald Cousens PS. Daily Essentials: Steps away from Garden Basket Food Market, LCBO, Home Depot, and local parks. Required: Credit Check and Income Verification. $2,800/month + shared utilities.*For Additional Property Details Click The Brochure Icon Below* (id:49187)
1105 - 8888 Yonge Street
Richmond Hill (South Richvale), Ontario
Welcome to Unit 1105 at 8888 Yonge Street Condos - a luxurious 3-bedroom plus den suite with 3 bathrooms, perfect for upscale leasing. * This elegant suite features 1,664 sq. ft. of indoor space and a 175 sq. ft. private balcony, providing ample room for comfort and relaxation. * Located on the 11th floor of a stunning 15-storey building, you'll enjoy modern design and convenient access to major transit routes including Highway 407, Highway 7, Langstaff GO, VIVA transit, and the upcoming TTC Yonge North Subway Extension. * Parking is included in the lease, ensuring added convenience. Lockers are available for lease as well. * Experience modern luxury and comfort in Unit 1105 at 8888 Yonge Street! (id:49187)
#208 - 7890 Bathurst Street
Vaughan (Beverley Glen), Ontario
Luxurious Legacy Park Condo in Most Desirable Area in Thornhill. Spacious, 1 Bdr Plus Den W/1 Bathroom. Open Space Layout, Laminate Throughout, 9" Ceilings, Kitchen W/Granite and S/S Appliances. Large Closet&Ensuite Laundry. Big Balcony Facing Park West Exposure. Surrounded W/ Plazas, Malls, Restaurants, Public Transit, Walmart. Plenty of Visitor Parking Outside and Underground. (id:49187)
27 Radial Drive
Aurora, Ontario
Welcome to 27 Radial Drive located in a highly sought community in Aurora! This beautifully maintained 3+1 bdrm, 4 bath townhome offers the perfect blend of comfort, style, and convenience-ideal for families and professionals alike. Featuring a bright and functional layout, this spacious residence boasts generous principal rooms, large windows that fill the home with natural light, and a thoughtfully designed floor plan perfect for everyday living and entertaining. The modern kitchen offers ample cabinetry, quality appliances, and a breakfast area overlooking the south view of your beautiful backyard-ideal for entertainers. Upstairs, you'll find well-appointed bedrooms including a spacious primary retreat complete with a large walk-in closet and private 4 pc bath ensuite. Additional bedrooms are generously sized, perfect for growing families, guests, or a home office setup. On the 3rd level you will find a spacious loft with a private balcony, great to use as a recreation room or bedroom, this level also boosts it own 4 pc bathroom. The unfinished basement provides valuable extra space-ideal for a gym, or media lounge-along with additional storage options. With great curb appeal, with an attached 1 car garage, and ample 3 car drive parking, this home checks all the boxes. Located close to top-rated schools, parks, shopping, transit, and major highways, this is a fantastic opportunity to own in one of Aurora's most desirable neighbourhoods. Don't miss your chance to call 27 Radial Drive home! (id:49187)
202 - 1145 Logan Avenue
Toronto (Broadview North), Ontario
Welcome to 1145 Logan Avenue in trendy Broadview North. Newly renovated, bright open-concept 2-bedroom condo in a very clean, well-maintained building with brand-new elevators for added convenience. Beautiful laminate flooring throughout and a new kitchen featuring stainless steel appliances and quartz countertops. Enjoy all-day sun from the large south-facing balcony - perfect for your morning coffee. Walk to the Danforth, grocery stores, shops, and restaurants. Close to hospital, schools, and surrounded by green space. Conveniently located near the subway with easy access to the DVP. Parking and locker included. Basement coin laundry with new washers and dryers. (id:49187)
611 - 5 Greystone Walk Drive
Toronto (Kennedy Park), Ontario
Spacious 2 bedrooms Unit in an immaculate condition with many upgrades. New quartz kitchen with double sink, new faucets and cupboards. Renovated new washroom. All new light fixtures. 24 hour gated security. Close to TTC, Go Train, Subway, shopping, etc...Locker And Parking Included. (id:49187)
1015 - 68 Grangeway Avenue
Toronto (Woburn), Ontario
Step Into This Stunning, Light-Filled Unit, Moments Away From Scarborough Town Centre - Offering 686 Sq. Ft. Of Modern Luxury & Convenience. This Residence Features 1 Bedroom Plus Den - A Sleek Open-Concept Design With Expansive Windows That Fill The Suite With Natural Light! The Thoughtfully Designed Layout Boasts A Stylish Kitchen With S/S Appliances, Newer Flooring, & Contemporary Finishes That Elevate Every Space! The Spacious Living And Dining Area Flows Seamlessly To A Private Balcony, Perfect For Entertaining Or Simply Enjoying The View. Residents Enjoy An Array Of Upscale Amenities, Including An Indoor Pool, Fitness Centre, Golf Room, Billiards, Party Room, Guest Suites, & 24/7 Security. Ideally Situated In A Prime Scarborough City Centre Location, Youre Just Steps From Scarborough Town Centre, TTC, GO Transit, Mccowan RT, Shopping, Dining, Parks, Schools, And The YMCA. With Easy Access To Highway 401, This Condo Is Truly The Perfect Transit Hub Connecting You Across The City And Beyond. Whether You're A Young Professional, Small Family, Or Savvy Investor, This Exceptional Suite Offers The Perfect Blend Of Function, Flair, And Lifestyle. Maintenance Fee Includes All Utilities (Heat/Hydro/Water)! Don't Miss This Opportunity To Live In Brilliance! (id:49187)
25 Hounslow Avenue
Toronto (Willowdale West), Ontario
A Must See*Rarely Offered In This Location-Luxury/Upgraded Freehold Townhouse*Perfectly Located To Yonge Shopping+Subway & Quiet Crt*Hi Ceiling(9Ft Main Flr) & Apx 1700Sf 3Levels(Inc Lower Level) Living Space W/Functional All Room Sizes*Super Sunny South Exp-Upg'd Custom Kit Cabinet/S-S App/Granite Cuntp+Bcksph+Brkfst Bar*Upd'd Shingle Roof,Upd'd Hardwd Flr,Upd'd Porcelain Flr,B/I Mirror(Dr) W/Decorative Stone Around*W/Out Bright Lower Level Ovrng Pri Bckyd*Stainless Steeles Appl(Fridge,B/I Cooktop,B/I Oven,B/I S/S Bosch Dishwasher),Existing Washer/Dryer,Gas Fireplace(Rec Rm),Pot Lighting,Chandelier,Upd'd Lennox Furnace,Skylight (id:49187)
2701 - 284 King Street E
Toronto (Moss Park), Ontario
Live at the heart of downtown Toronto at Bauhaus Condos on King St E! Located on the 27th floor, this brand-new 1-bedroom, 1-bath suite offers breathtaking panoramic city and lake views through true floor-to-ceiling windows, filling the space with natural light. Featuring a smart, efficient layout, this bright and unobstructed unit offers exceptional comfort and functionality. Modern finishes include full-height kitchen cabinetry and a luxury bathroom. Enjoy premium building amenities including 24-hour concierge and a state-of-the-art fitness centre. Steps to St. Lawrence Market, the Distillery District, Financial District, restaurants, parks, groceries, and 24-hour TTC access, with the future Ontario Line station just half a block away. Stylish urban living in one of downtown's most exciting new addresses. (id:49187)
716 - 4k Spadina Avenue E
Toronto (Waterfront Communities), Ontario
Beautifully maintained with thoughtful upgrades, this 1 Bed, 1 Bath (560 sq ft) condo is ideally located at Spadina & Fort York. Modern and efficiently designed, the suite offers a functional layout that feels spacious perfect for a professional working in the heart of the city. Enjoy access to full building amenities for added comfort and convenience. Location Highlights: Sobeys right downstairs, The Well shopping & dining complex just across the street, streetcar at your doorstep, and only a 10-minute walk to Union Station. Quick access to Lakeshore Blvd and the Gardiner Expressway makes commuting effortless. Available furnished or unfurnished. Water purifier included (optional at $81.36/month) Enjoy clean, excellent-quality filtered water without the hassle of constantly replacing Brita filters. Parking and locker rental available in the building portal website and in the mail room! ***Available furnished or unfurnished*** (id:49187)
807 - 36 Olive Avenue
Toronto (Willowdale East), Ontario
Experience modern urban living at Olive Residences in the highly sought-after Yonge & Finch neighbourhood. Just steps from the Finch transit hub, enjoy easy access to TTC subway and bus routes, GO Transit, Highway 401, and a wide range of shopping, dining, and daily conveniences.This spacious 1+Den suite features two full bathrooms and a large enclosed den-ideal for a home office, guest room, or flex space. The bright, open-concept layout is complemented by clear east-facing views and abundant natural light.Residents enjoy over 11,000 sq ft of premium amenities, including a 24-hour concierge, fitness and yoga studios, social lounge with catering kitchen, outdoor terrace with BBQs, and modern co-working spaces. (id:49187)
1902 - 115 Mcmahon Drive
Toronto (Bayview Village), Ontario
Welcome To This Bright & Luxury 1 Br + Den In Prestigious Bayview Village. This Unit Features 9Ft Ceiling Open Concept Living Area W/Floor To Ceiling Windows. Enjoy A Chic Modern Kitchen With Integrated Appliances & Quartz Counter Top. Unobstructed West Views Of Toronto Skyline W/Lots Of Natural Light. Walking Distance To Subway Stations And Oriole Go Train. Steps To Beautiful Woodsy Park, Ikea, Canadian Tire. Easy Access To Hwy 404&401. (id:49187)
6488 Wheatfield Crescent
Ottawa, Ontario
Welcome to this charming three-dormer Cape Cod-style residence, beautifully positioned on a tranquil corner lot in the heart of sought-after Greely. Inviting, all-around curb appeal immediately captures your attention and sets the tone for what awaits inside. Step into the spacious foyer, where pride of ownership is evident from the moment you arrive, highlighting the thoughtful design and meticulous care found throughout. The main level showcases pristine hardwood flooring complemented by custom ceramic tile. The gourmet kitchen features a breakfast bar and patio doors leading to your outdoor retreat-ideal for large-scale entertaining, intimate gatherings, or simply relaxing while enjoying the magnificent surroundings. A stylish living room anchored by a cozy gas fireplace creates an inviting and elegant space for entertaining. The private dining room provides the perfect setting to showcase your culinary skills and host memorable gatherings with family and friends. Upstairs, the generous primary bedroom retreat offers a peaceful retreat, complete with its own fireplace, walk-in closet, and private 3pce ensuite bath. Three additional generously sized bedrooms, a well-appointed 4-piece bathroom, a cozy reading nook, and convenient linen storage complete this thoughtfully designed second level. The lower level expands your living space with a spacious recreation room, ample storage, cold storage area, and a utility room-adding both functionality and versatility to this well-designed home. A 480 sq. ft. double garage with inside entry to the mudroom provides additional storage and year-round convenience. Enjoy an active lifestyle with nearby cycling routes, scenic walking paths, nature trails, Greely West Park, cross-country skiing, and so much more. Home Sweet Home. (id:49187)
117 Sterling Street
London East (East C), Ontario
Welcome to 117 Sterling Street, London! Completely renovated and move-in ready, this beautifully updated 2-bedroom, 1-bathroom home is perfect for first-time buyers or investors. It features a new kitchen with laminate countertops, soft-close cabinetry, and stainless steel appliances including fridge, stove, dishwasher, range hood microwave, and stackable white front-load washer and dryer conveniently located on the main floor. Enjoy a new 4-piece bathroom, new trim and flooring, updated plumbing and electrical (with permit), 150-amp hydro service, new furnace with heat pump air furnace, owned tankless water heater, and updated insulation in the attic, main floor, and basement. The home also offers newer vinyl windows and a durable long-term metal roof installed in 2022. Conveniently located near shopping, Fanshawe College, and public transit, this home blends modern upgrades with comfort and efficiency. (id:49187)
18100 Telephone Road
Quinte West (Murray Ward), Ontario
Welcome to refined country living just minutes from CFB Trenton and everyday conveniences. This all brick and stone raised bungalow offers approximately 1,760 sq. ft. of beautifully finished living space designed for comfort and style. The bright, open-concept main floor features rich maple hardwood flooring and a stunning custom kitchen complete with marble countertops, a large centre island, and ample cabinetry perfect for family meals or entertaining friends. Natural light flows throughout, creating a warm and welcoming atmosphere. With 4 spacious bedrooms and 2 full bathrooms, this home provides flexibility for families, professionals, or those working from home. The primary suite is a true retreat, featuring a walk-in closet and a beautifully designed ensuite with tiled shower and relaxing soaker tub. Outside, enjoy the covered front porch and a fully fenced yard offering privacy and space to unwind. The double attached garage with inside entry adds everyday convenience, especially during Ontario winters. If you are looking for executive-level finishes, space to grow, and a prime location close to CFB Trenton, shopping, schools, and Highway 401 access, this home delivers. (id:49187)
284 Victoria Avenue N
Kawartha Lakes (Lindsay), Ontario
Nicely Updated Northward 3 Bedroom, 2 Storey Family Home With MAIN FLOOR Professionally Finished STUDIO / IN-LAW APARTMENT on a spacious corner lot centrally located in Lindsay, close to schools, parks & amenities! Numerous Updates include Gorgeous Hardwood Floors and Hardwood Stairs, A 3-Season Sunroom with Entrance into the Apartment. Lots of Versatility in this spacious home to suit all your Family's Needs; Use this finished Main Floor Space as either an awesome Sunken Family Room or Main Floor Primary Bedroom Suite or Guest Bedroom! This Home Features Newer Windows, Roof'23, Soffits, Eaves & Upgraded Plank Vinyl Siding'24, Furnace'19, Self-Contained Apartment that was finished (with permits) in the Double Car Garage & includes a Kitchen, Family Room/ Bedroom Area, 3pc Bathroom With Walk-in Shower, Storage Area & Separate Entrance. (See Att'd Floor Plans). This Bright & Sunny Home is great for entertaining with the combined Living & Dining Room, the Spacious Kitchen with movable Island. Bonus Pantry/Coffee Bar that is conveniently located in the hallway that leads to the 2pc Bath & Rear Door to the backyard. This well-appointed Kitchen also has a Sliding Patio Door to the Sideyard Deck with Gazebo allowing for comfortable Alfresco Dining in the warmer weather. Or enjoy the Sunshine in the Cozy 3 Season Enclosed Porch. The 2nd Floor is graced with 3 spacious Bedrooms, upgraded Barn Closet Doors, Newer Berber Carpet throughout & Updated 4pc Bath. The Primary Bedroom has a 3pc Ensuite Bath & Huge Walk-in Closet. There is also Additional Family Space in the Finished Basement allowing for a comfy Rec Room for family games & movie night, with built-in closets & lots of storage space, PLUS a separate office space or craft/playroom with large closets. Finally the Utility Room with Laundry, more cabinets, Laundry Sink & Sump Pump .Lots of Parking to accommodate Tenants. This property allows for several private outdoor patio areas. Great Family Home in a Great Community! (id:49187)
48 Tranquility Avenue
Ancaster, Ontario
Beautifully decorated and Furnished rental property in highly soughtafter Ancaster neighborhood. 4+1 bedrooms, 1 den in the first floor. Almost $4,000 sg feet living space. This house features separate family room spacious kitchen with breakfast area. Excellent sized bedrooms with spacious closets and large windows. Double door main entrance and direct entry to garage from main laundry room. Beautifully landscaped front & back with all season gazebo with led lights. Fully finished basement with additional bedroom, connected 3 pc bathroom. Fitness equipment, pool table and kitchenette. Excellent location and neighborhoods. Walk in distance to Ancaster highschool, community center, swimming pool, parks. Minutes to Bruce trails. Close to highway, schools, shopping malls. Perfect location for growing families or professionals. (id:49187)
3209 Puffin Path
Oakville (Jm Joshua Meadows), Ontario
Welcome to one of the largest townhomes built by Mattamy Homes in Joshua Creek, offering 2,316 sq. ft. above ground. This bright and spacious 4-bedroom end-unit features a generous primary suite complete with a 4-piece ensuite and a large walk-in closet. Enjoy 9-ft ceilings on both the main and second levels, hardwood flooring throughout, and abundant natural light from numerous large windows. The home also offers a second 4-piece bathroom, convenient second-floor laundry, an elegant electric fireplace, and an upgraded kitchen with granite countertops, stainless steel appliances, ample cabinetry, and a dedicated service area. Includes one year of free internet. Ideally located close to shopping, schools, and many other amenities. (id:49187)
9 - 5610 Montevideo Road
Mississauga (Meadowvale), Ontario
Welcome To This Lovely Meadowvale Condo Townhouse Featuring 3 Spacious Bedrooms, 2 Bathrooms And Fully Finished Basement For Extra Living Space. Great Main Floor Living Space, With Good Sized Kitchen, Dining Room Open To Living Room Facing The Backyard, Ready To Be Your Own Private Oasis. The House Has New SS Kitchen Appliances, New Carpet Throughout And Pot Lights. Steps To Meadowvale Town Centre And Walking Paths. Very Close To 401, 403, 407, Meadowvale GO Station, Grocery Stores And Meadowvale Community Centre. The House Will Have Brand New Windows And Garage Door, Both Are On Pre-Order(Will Be Installed At The Owner's Expense Within Few Weeks). (id:49187)
323 - 3265 Carding Mill Trail
Oakville (Go Glenorchy), Ontario
Beautiful 9ft ceiling condo with 902 sqft of living space plus a 56 sq ft balcony overlooking a gorgeous pond. This spotless 3rd floor unit features: 2 spacious bedrooms (Both bedrooms include a walk in closet), 2 bathrooms, 1 Underground Parking Spot and 1 locker, open-concept layout and premium pond views through living room and both bedrooms. Large foyer with in-suite laundry and closet. Fully equipped kitchen with upgraded tall cabinetry, waterfall edge island, sleek quartz countertops and full-size stainless steel appliances. Spacious living room with walk-out to covered balcony. 9 foot ceilings and laminate flooring throughout. Enjoy great amenities including the social lounge and fully equipped exercise room. Great central location - walking distance to sought after schools, parks, trails, restaurants & shopping. Close proximity to 403, 407, QEW & GO Network. (id:49187)
60 Golden Springs Drive
Brampton (Northwest Brampton), Ontario
Welcome to 60 Golden Springs Drive-a beautifully maintained and carpet-free freehold townhome, perfect for a growing family. Property Highlights This spacious home boasts a desirable layout and high-end finishes: Size: Generous 3+1 Bedrooms and 4 Washrooms. Entry & Layout: Impressive Double Door Entry leading to a bright, Open Concept Layout. Kitchen: Modern kitchen equipped with a Centre Island and durable Laminate Flooring throughout the main level. Bedrooms: Large primary suite with a luxurious 5-piece Ensuite and a generous Walk-In Closet. Luxurious Touches: Elegant Hardwood Stairs and stylish Glass Shower Doors. Convenience: 2nd Floor Laundry Room and a Freshly Painted interior, offering a truly move-in ready experience. Prime Location &Amenities Nestled in a sought-after community, this location offers unparalleled convenience: Schools: Excellent public and secondary schools are within a short distance. shopping & Dining: Just minutes away from major Grocery Stores, Retail Shopping Centers, and a variety of Restaurants and cafes. Commuting: Easy access to major transit routes and highways. (id:49187)
C113 - 301 Sea Ray Avenue
Innisfil, Ontario
Welcome to waterfront living at its finest! This immaculate, east-facing ground floor 1-bedroom, 1-bathroom unit showcases true pride of ownership. Beautifully maintained and tastefully decorated, this fully equipped open-concept suite is completely move-in ready, just unpack and enjoy. The bright living space flows seamlessly into the kitchen and dining area, creating an inviting atmosphere for everyday living. Step out to your large private patio with direct ground-level access, perfect for morning coffee in the sun or easy access for guests. Located just steps to the marina, boardwalk, restaurants, boutique shops, golf, and over 200 acres of scenic walking trails along the shores of Lake Simcoe, this vibrant waterfront community offers an unbeatable lifestyle. An exceptional opportunity to lease in a sought-after lakeside community, where every day feels like a getaway. (id:49187)
211 - 270 Davis Drive
Newmarket (Central Newmarket), Ontario
Steps to Southlake Hospital and Go Train, this spacious 2-bedroom, 2-bathroom condo is perfectly designed for comfort and convenience. The thoughtful layout ensures complete privacy, with the bedrooms separated by the main living area. Each bedroom acts as a private retreat, featuring its own walk-in closet and 3-piece bathroom. The kitchen is anchored by a breakfast bar that allows for an effortless flow into the open-concept living and dining space, where large West-facing windows flood the home with afternoon sun. Enjoy a short stroll to the trendy shops, restaurants, and vibrant culture of Main Street. Close to parks, trails, Yonge Street, and Upper Canada Mall. Residents enjoy fantastic building amenities, including a library, party/meeting room, gym and lap pool. Whether you are a first-time buyer, downsizer, or savvy investor, this is a fantastic opportunity in one of Newmarket's most sought-after locations!. (id:49187)
5 Tecumseth Pines Drive
New Tecumseth, Ontario
Welcome to Tecumseth Pines, a sought-after active adult landlease community known for its welcoming atmosphere and like-minded residents. This is a place where neighbours become friends and community engagement is part of everyday living. The community recreation centre serves as a true hub, offering a pool, sauna, fitness room, billiards, darts, library and a comfortable dining area with a full kitchen-ideal for gatherings, clubs, and social events. Whether you prefer active recreation or relaxed conversation, Tecumseth Pines offers something for every lifestyle. 5 Tecumseth Pines Dr. is the popular Sycamore Model with a well-designed floor plan that provides effortless flow and comfortable living. The bedrooms are at opposite ends of the home with the kitchen, dining and living room being centrally located making this 1,250 s.f. home feel much larger. The principal bedroom has a 4-piece ensuite and a custom built in entertaining/closet cabinetry system that creates spaciousness. The modern kitchen stands out with fabulous finishes, quality appliances and smart use of space. The sunroom and screened in porch extend your living space into the outdoors in all seasons and provides a front row seat for the avid bird watcher. Set within one of the area's most popular adult oriented communities, this home offers comfort, nature, and a vibrant social atmosphere all in one. (id:49187)
16 - 12868 Yonge Street W
Richmond Hill (Oak Ridges), Ontario
A Newer Modern stacked Corner townhome with UPGRADES in Oak Ridges! 9 ft ceilings. Quartz countertop in Kitchen & Bath. Custom blinds throughout with remote for bedroom blind. W/I closet. Full size laundry units. Parking spot. S/S appliances with Gas Range. Pot Filler. Fireplace! Natural light with floor to ceiling window. Great location with food, bus stop, and more including Wilcox Lake nearby. (id:49187)
2606 - 950 Portage Parkway
Vaughan (Vaughan Corporate Centre), Ontario
Positioned in the centre of Vaughan's rapidly growing Transit City community, this contemporary 2-bedroom condo at 950 Portage Parkway #2606 delivers approximately 770 sq. ft. of efficient, carpet-free living space on a high floor with a desirable southeast exposure and unobstructed city skyline views . The open-concept layout seamlessly connects the living and kitchen areas, featuring built-in appliances, sleek finishes, and a walk-out to an open balcony-perfect for enjoying morning light or evening city views. Both bedrooms are thoughtfully designed with custom built-in closets and shelving, offering exceptional storage solutions rarely found in condo living, while the spacious primary bedroom is complemented by a private ensuite for added comfort and privacy . The unit includes one owned parking space and one owned locker, adding everyday convenience and long-term value. Residents enjoy access to a full suite of modern building amenities, including concierge and security services, a free membership to the YMCA next door, party and meeting rooms, games room, bike storage, elevators, and community BBQ areas, all within a well-managed, professionally maintained building . Located literally steps from the Vaughan Metropolitan Centre TTC subway station right outside the front door, this address offers unmatched transit connectivity to downtown Toronto and beyond, with quick access to Highway 7 and Highway 400. Everyday essentials, dining, and entertainment are moments away at Vaughan Mills, IKEA, and the vibrant VMC core, along with nearby parks, community centres, schools, hospitals, and places of worship-making this an ideal opportunity for professionals, end-users, or investors seeking modern urban living with exceptional convenience. **Listing Contains Virtually Staged Photographs** (id:49187)
2142 Meadowglen Drive
Oakville, Ontario
** PUBLIC OPEN HOUSE SUNDAY MARCH 1ST 2-4PM ** Located on a quiet, family-friendly street in Westmount, this beautifully updated home offers over 2,600 sq ft above grade on a premium 35 x 109 ft lot — delivering exceptional space and lifestyle in one of Oakville’s most sought-after neighbourhoods. A newer front door opens to a welcoming foyer with generous closet space, setting the tone for the bright, open-concept layout designed for both everyday living and entertaining. The front sitting room features a striking accent wall, while the separate dining room is perfectly positioned for hosting. The renovated kitchen is a true highlight, showcasing Quartz Organic White countertops, subway tile backsplash, newer sink and faucet, breakfast bar, and Oak cabinetry finished in rich Rubio Monocoat. Matching KitchenAid appliances complete the space, blending style and function seamlessly. The adjoining family room invites you to relax by the gas fireplace — perfect for cozy evenings in.The main level also offers a spacious powder room and a combined mudroom/laundry room with inside garage access — ideal for busy families. Upstairs, the generous primary suite includes a private ensuite with double vanity, complemented by three additional bedrooms and a full Jack-and-Jill bathroom.The fully finished lower level expands your living space with a wet bar and flexible areas for entertaining, a home gym, office, or media room.Step outside to your private backyard retreat. Enjoy the hot tub under the stars, summer BBQs with a gas line, or peaceful afternoons in the garden on this premium-sized lot. Major updates include a furnace approximately 6 years old and A/C replaced in 2025. Ideally located near top-rated schools, parks, trails, recreation facilities, Oakville Trafalgar Memorial Hospital, and commuter access via Bronte GO Station, this is a rare opportunity to own a move-in ready family home in Westmount. (id:49187)
128 Burns Drive
Mcnab/braeside, Ontario
Welcome to this immaculate three-bedroom home, showcasing pride of ownership throughout, nestled on a beautifully landscaped 2-acre lot in a highly desirable and established area of Braeside. Enjoy the peace and privacy of backing onto a lush forest, making this property a perfect retreat for families. This impressive residence features both an attached two-car garage and a detached two-car garage, offering ample space for vehicles and toys. Upon entering, you'll discover a spacious layout designed for family living. The upper level boasts a generously sized kitchen with a spacious eating area, complemented by a formal dining room for special occasions. The inviting living room, equipped with a gas fireplace, ensures comfort during cooler months. The three season room with its many windows is a perfect refuge and added entertaining space as it opens to the extensive rear deck. The main level houses three well-appointed bedrooms, including a spacious primary suite with a convenient 3-piece ensuite. An additional 4-piece bathroom and laundry room enhance the functionality of this floor. The lower level is ideal for relaxation and recreation, featuring a family room, mudroom, utility room with access to the attached garage. The basement also includes a large workshop, and a rec room-perfect for entertaining guests as well as a 3-piece bathroom with a sauna for ultimate relaxation. With a 200 amp service and a forced air natural gas furnace, paired with central air conditioning, you'll enjoy comfort year-round. Step outside to the expansive rear deck, where you can overlook the meticulously manicured gardens that embellish the property. Don't miss the opportunity to call this stunning home yours! Please allow 24 hours irrevocable on all offers. (id:49187)
241 Forced Road
Pembroke, Ontario
Charming and affordable 2-storey home, perfect for first-time buyers, downsizers, or investors. Bright main floor with spacious kitchen/dining area and cozy living room, plus convenient foyer and mudroom. Upstairs features 2 bedrooms and a full 3-piece bath. Enjoy the comfort of newly installed central air (2025) and a fully fenced backyard with garden shed, ideal for relaxing or entertaining. Metal roof, forced-air natural gas heating, and municipal services. Close to schools, parks, shopping, and amenities. A great opportunity to enter the market in a convenient location! (id:49187)
580 Fifty Road
Hamilton (Winona Park), Ontario
Welcome to 580 Fifty Road, a beautifully maintained home available for lease in desirable Stoney Creek. Offering a perfect blend of space, comfort, and functionality, this property is ideal for families seeking a well-appointed residence in a prime location.The home features quality upgrades throughout, including in-ground sprinkler system, and a bright enclosed three-season sunroom-perfect for extended seasonal enjoyment. The gourmet kitchen is equipped with stainless steel appliances, elegant marble countertops, white cabinetry, and a large island with breakfast bar seating.The spacious living and dining areas are ideal for everyday living and entertaining, with walkout access to a generous deck. The primary bedroom retreat offers dual closets, a cozy fireplace, and a luxurious 5-piece ensuite. The upper level also includes two additional well-sized bedrooms and a modern 4-piece bathroom. The finished basement provides extra living space with two additional bedrooms and a large recreation room with fireplace. A major bonus is the oversized detached garage (over 1,000 sq ft) along with an approximately 700 sq ft finished loft space-perfect for extended family use, home office, or additional flexible living space, complete with climate control and central vacuum.With parking for 10+ vehicles and conveniently located just minutes from Lake Ontario, Fifty Point Yacht Club, and Winona Crossing Shopping Plaza, this is a rare lease opportunity offering exceptional space and convenience. AAA Tenant Only (id:49187)
308 - 332 Gosling Gardens S
Guelph (Clairfields/hanlon Business Park), Ontario
Elevated Living awaits in this prestigious South Hill Condominium Complex. This luxurious 2-bedroom, 2-bath corner suite offers an exceptional blend of style, comfort, and convenience in a prime south-end location. The bright, open-concept layout features soaring ceilings, elegant pot lighting, a modern neutral palette, and sleek luxury vinyl plank flooring throughout-no carpet. The chef-inspired kitchen showcases crisp white cabinetry, quartz countertops, designer backsplash, stainless steel appliances, and a large island perfect for entertaining. Sun-filled living spaces flow seamlessly to an impressive 24-ft west-facing balcony, where you can unwind while enjoying afternoon sunshine and stunning sunset views. The spacious primary bedroom is a true retreat, complete with a spa-like 3-piece ensuite featuring quartz counters and a walk-in glass shower. A generous second bedroom, stylish 3 -piece bath, in-suite laundry, and thoughtfully designed built-in closet organizers provide both comfort and practicality. Residents enjoy resort-style amenities including a fitness Centre, party room, wrap-around outdoor terrace with yoga and lounge areas, outdoor kitchen, and even a dog spa. Steps to groceries, dining, entertainment, trails, and everyday conveniences, with transit at your door and easy access to the 401. Includes one underground parking space and storage locker. (id:49187)
45 Palmerston Avenue
Brantford, Ontario
Welcome to 45 Palmerston Avenue - a beautifully laid out bungalow offering versatility, warmth, and opportunity in one of Brantford's established neighbourhoods. The main floor features three spacious bedrooms and two full bathrooms, providing comfort and functionality for families or downsizers alike. A cozy gas fireplace anchors the living space, creating the perfect spot to unwind, while sliding doors lead to a private deck - ideal for morning coffee, summer barbecues, or quiet evenings under the stars. Downstairs, a fully finished lower level with a separate entrance opens the door to incredible flexibility. Complete with two additional bedrooms, a full bathroom, kitchen, and living area, this space is perfectly suited for multigenerational living, extended family, or a potential accessory apartment setup. Step outside and you'll find a generous backyard designed for gathering and enjoying. Whether hosting friends, watching kids play, or simply relaxing, the space invites connection. An additional detached structure currently used as an art studio adds even more potential - imagine a home gym, workshop, creative studio, private retreat, or work-from-home sanctuary. Location is where this home truly shines. With Brantford Transit nearby and convenient access toward Brantford General Hospital, downtown amenities, and major routes, this property supports a walkable, transit-friendly lifestyle. You're just minutes from Wilfrid Laurier University's Brantford campus, Conestoga College, parks, restaurants, cafés, and everyday essentials - making it especially appealing for students, healthcare professionals, or anyone seeking a central location without sacrificing space. This is more than a bungalow - it's a home filled with opportunity, warmth, and room to grow. (id:49187)
51 Corbett Street
Southgate, Ontario
Top 5 Reasons You Will Love This Home: 1) This newly built home offers four spacious bedrooms and three and a half bathrooms, highlighted by a private primary retreat with its own ensuite, a second bedroom featuring a dedicated ensuite, and two additional bedrooms connected by a convenient semi-ensuite bathroom 2) The heart of the home features a stylish kitchen showcasing granite countertops, stainless-steel appliances, a sun-filled window over the sink, and a modern tiled backsplash 3) Enjoy enhanced privacy with no rear neighbours and a beautifully open backyard offering generous green space for children and pets to run, play, and gather freely 4) Elegant interior finishes include rich hardwood flooring underfoot in the living room, a bright and timeless white colour palette throughout, and walk-in closets in two of the bedrooms, including the primary suite 5) Unfinished basement filled with natural light from bright above-grade windows and a sliding glass walkout to the backyard, offering a blank canvas to design the extended living space you envision or comfortably accommodate multi-generational living. 2,011 above grade sq.ft. plus an unfinished basement. *Please note some images have been virtually staged to show the potential of the home. (id:49187)

