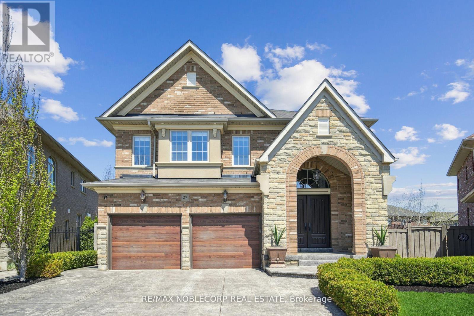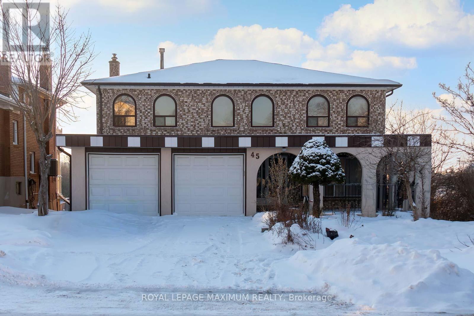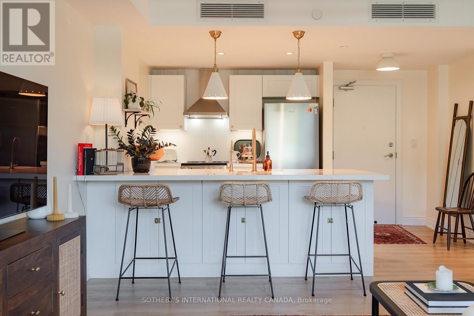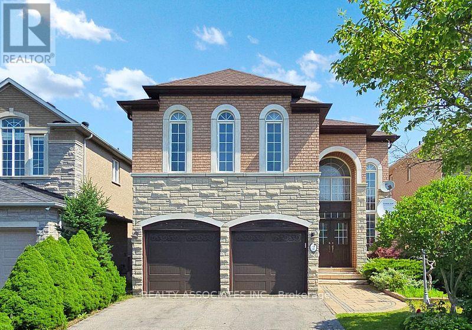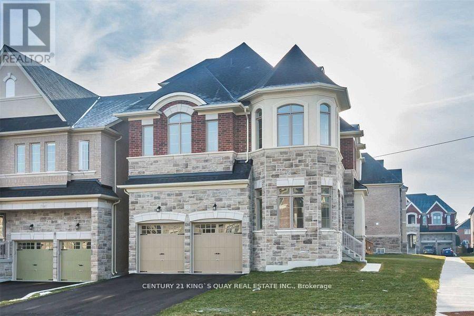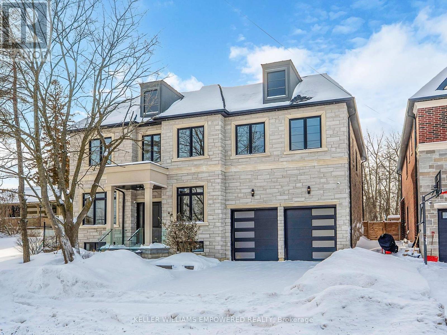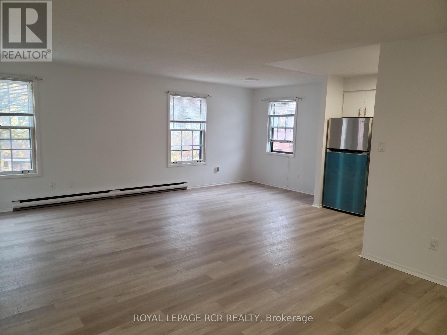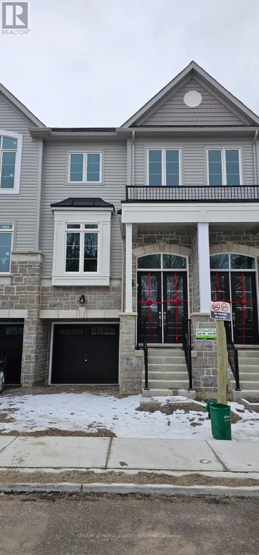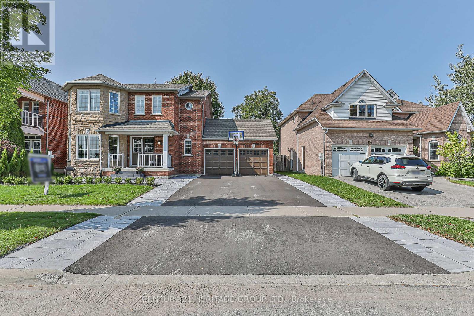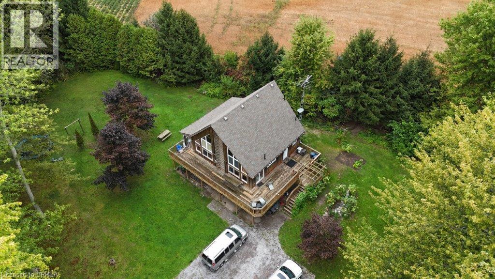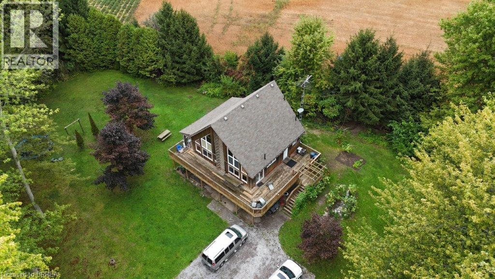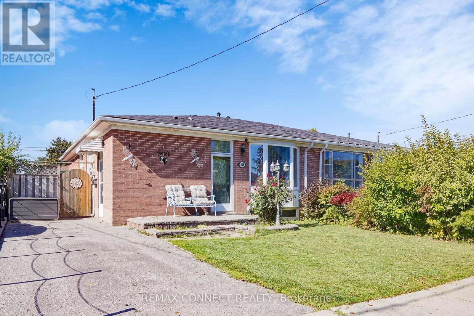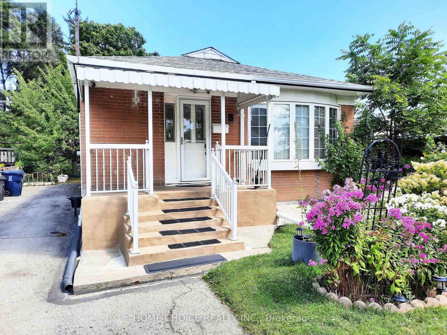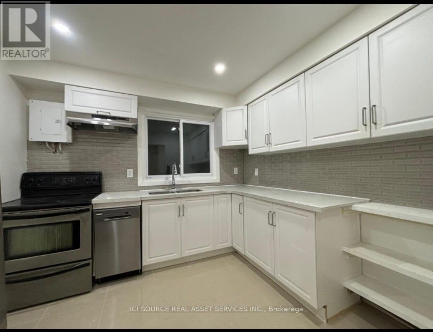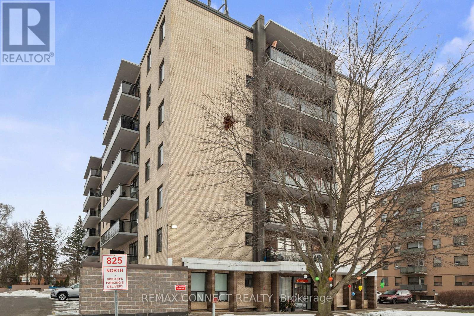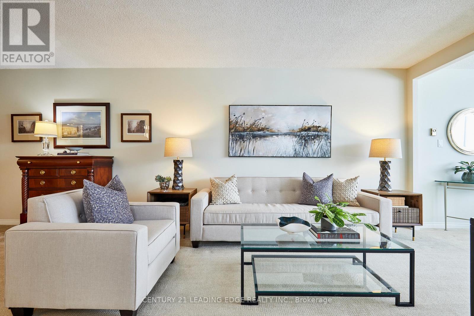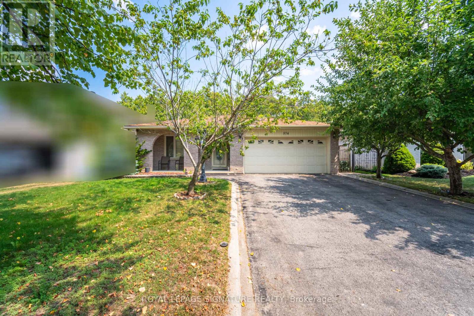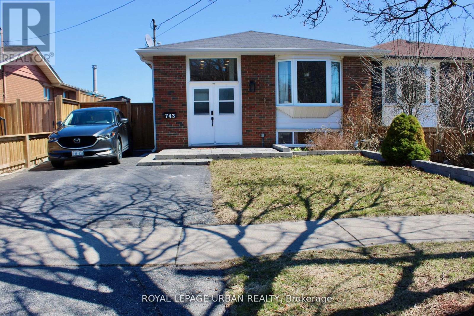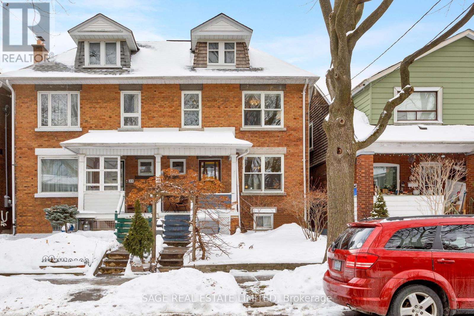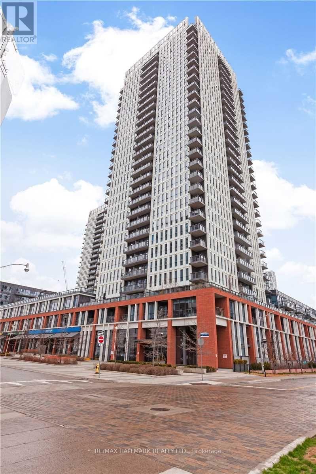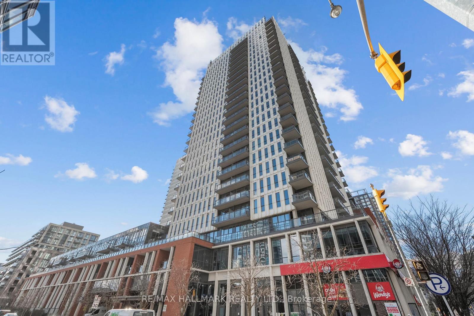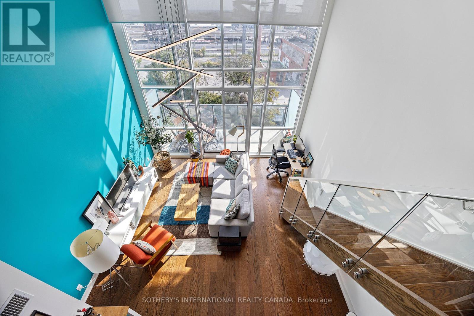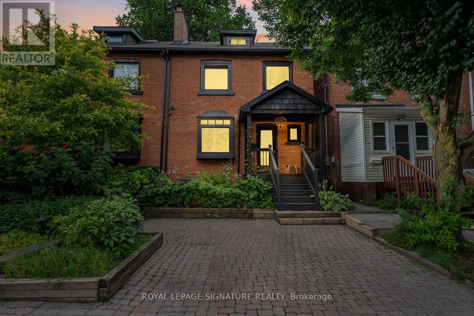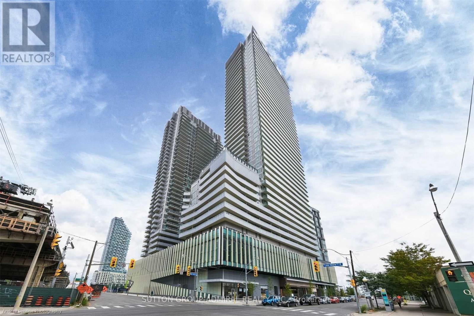27 Gorman Avenue
Vaughan (Vellore Village), Ontario
Step into refined living in this beautifully appointed 4-bedroom, 5-bathroom executive home nestled in the prestigious Vellore Village community of Vaughan, ON. Boasting 9 foot ceilings and 3,137 square feet of meticulously maintained living space, this residence offers a perfect balance of elegance, comfort, and functionality. Set on an oversized pie-shaped lot, the backyard is a true private retreat featuring a professionally landscaped yard, a luxurious inground pool, a stylish gazebo for lounging and/or dining al fresco, and a fully outfitted cabana complete with an additional 3 piece bathroom for ultimate convenience. Inside, you'll find spacious principal rooms, hardwood flooring throughout, an upgraded chefs kitchen with granite countertops and premium appliances, and a sun-filled family room with a cozy two-sided fireplace shared between the living room and den. The second level hosts generously sized bedrooms, including a grand primary suite with a spa-inspired ensuite, walk-in closet and shoe closet. Original owners selling for the first time, this rare offering is ideal for families and entertainers alike just minutes to top-rated schools, parks, transit, shopping, and all major amenities including Cortellucci Hospital, Vaughan Mills Mall, Canada's Wonderland, Highway 400 and much more. Don't miss your chance to own one of the most desirable homes in the neighbourhood! Book your private showing today! (id:49187)
45 Houston Road
Vaughan (West Woodbridge), Ontario
Location, location, location! An incredible opportunity priced to sell in the heart of Woodbridge. This diamond in the rough offers timeless character and outstanding potential-perfect for visionaries ready to add their own personal touch. This spacious 4-bedroom, 2,678 sqft home sits on a premium 60-ft lot and backs onto a rare and beautiful ravine/greenspace, offering exceptional privacy and serene views. Enjoy the outdoors from the backyard deck overlooking lush greenspace, an ideal setting for relaxing and entertaining. The home features family-sized rooms, a huge primary bedroom, two fireplaces, a finished walkout basement and a cold cellar. Conveniently located within walking distance to public transit, schools, parks, walking trails, shopping malls, Market Lane, banks, restaurants, grocery stores and bakeries. Don't miss this rare opportunity to own a hidden gem in one of Woodbridge's most desirable communities. Please note the house is Virtually Staged. A must see! (id:49187)
216 - 149 Church Street
King (Schomberg), Ontario
It's not often that you find a condominium fitting into a natural landscape. And it's not often that you find one that takes advantage of village life. 149 Church Street is focused on both with its beautiful setting and a stroll away from bespoke coffee shops, boutiques and sourdough! Larger than most, Suite 216 includes updated bathrooms, with heated floors, a kitchen that includes morning coffee over quartz counters and cabinetry that marries well with a collection of cookbooks. A rare light-filled dining area and garden view terrace as well as new flooring and custom light fixtures complete the picture. Laundry, HWT and heating unit within each suite. This smaller boutique building includes a pool, exercise room, party room with kitchen, games and library spaces. A private green space. The village has a life of its own with events throughout the year that bring local interests and community together. (id:49187)
2 Lord Nelson Court
Richmond Hill (Rouge Woods), Ontario
Welcome to this beautifully maintained 4-bedroom home backing onto a serene ravine-offering privacy and natural views right from your backyard. Featuring a bright open-concept layout with spacious rooms, this home is perfect for family living and entertaining. 10 foot ceilings on the main floor and 9 foot ceiling on the second level with total living space of approximately 4,101 square feet, including 1,207 square feet bright and inviting walk out basement. Ideally located in a family friendly neighborhood minutes to highway 404, public transportation and everything you need for a connected lifestyle. A rare opportunity to own a home that blends comfort, convenience and nature. (id:49187)
102 Giardina Crescent
Richmond Hill (Bayview Hill), Ontario
Luxury Home In Bayview Hill By Italian Builder Garden Homes. Beautiful Wide, Corner Lot With Lots Of Sunlight Located On A Quiet Street, No Sidewalk, Over $200K In Upg Finishes. 10' Ceiling On M/F. 9' Ceiling On 2/F & Basement, Hardwood Fl & Smooth Ceiling Throughout, Stained Wood Staircase W/ Iron Pickets. Close To Hwy 404, Restaurants, Shopping, B.H. Community Centre, Parks, Bayview Secondary School (Ib) And Bayview Hill E.S (id:49187)
69 Snively Street
Richmond Hill (Oak Ridges Lake Wilcox), Ontario
Southern facing rear grounds backing to City owned property with front yard facing toward natural pond creates scenic natural views from every angle! Rear grounds curated for seamless indoor and outdoor living with ease, boasting Armour rock, concrete slab walkway, upper & lower entertainment areas, access to main level plus lower level, and space for a pool & cabana should your heart desire. Designed to blend classic chateaux of Bordeaux elegance and modern architecture. Floor to ceiling tile mosaics, flat and fluted floor to ceiling paneled walls with LED channel lighting and window walls ushering natural light into your living space. Comfort and sophistication intertwine with open concept living, sensor-activated cabinets, in-fridge cameras, butler's pantry, HiFi speaker system with high-fidelity music at your command and customized architectural light fixtures. Two dedicated office spaces for the modern family. Two laundry rooms. Primary bedroom resort like retreat presents a ensuite bath overlooking ravine with glass enclosed shower. All 2nd floor baths w/ heated floors. Lower level with impressive wet bar area for entertainment, 7.2 THX certified sound system to your soundproofed theater turns movie night into an experience, professionally designed dry sauna, exercise room plus additional sleeping quarters. Triple car garage with soaring ceilings provide clearance for a lift if needed. Commercial grade WiFi access point to each floor & backyard, built-in home automation control stations to control security, appliances etc. spray foam insulated basement, rough-in for dual functional solar system to support electricity generation & off-peak energy storage, centralized humidifier and dehumidifier, EV charger rough-in, & eco-conscious grass pavers. Nearby golf courses, amenities of Richmond Hill, Aurora, Newmarket, King City and Stouffville. Short drive to SAC, SAS, HTS, Pickering College, CDS, and Villanova College. Video and audio may be on during viewings. (id:49187)
224 - 2 Orchard Heights
Aurora (Hills Of St Andrew), Ontario
Welcome to St. Andrew's Village Apartments. This Second Floor Walk-Up Features Open Concept Kitchen, Living Room and Dining Room. St. Andrew's Village Apartments Gives You Everything At Your Doorstep, Shopping, Coffee Shops, Restaurants, Park, Public Transit And The Complex Is Pet Friendly. Tenant Pays $100 Per Month For Water and Sewer, Tenant Responsible For Hydro, Internet, Tv, Phone. $200 Refundable Key Deposit. Please note the photos are before the existing tenant moved in. (id:49187)
27 Lyall Stokes Circle
East Gwillimbury (Mt Albert), Ontario
Welcome to 27 Lyall Stokes Circle. Bright, Modern, Open Concept Layout, 4 Bedroom Townhouse With about 1,800 Sq/Ft Of Functional Living & Entertaining Space. 9 Ft Ceiling, Hardwood Floor. Modern Kitchen With Stainless Steel Appliances, Large Centre Island, Quartz Counter, 4-Piece Ensuite In Primary Bedroom. W/O To Deck & Back Yard. Close To Schools, Community Centre, Parks And Trails. (id:49187)
112 Herrema Boulevard
Uxbridge, Ontario
Welcome to 112 Herrema Blvd. This bright and inviting four-bedroom home offers space, comfort and a prime location. A stone walkway leads to the welcoming covered front porch, a perfect spot to enjoy your morning coffee. Just off the front entrance, you will find a convenient office space- ideal for those who work from home. The kitchen is designed for everyday living with stainless steel appliances, an island and plenty of cabinets and counter space including a breakfast bar. Sunlight streams into the breakfast area, which offers backyard views through large windows and access to the patio. The living room with a cozy gas fireplace and its own walk-out, creates the perfect space for relaxing or entertaining. A versatile family room can also serve as a formal dining area. Completing the main level are a two-piece powder room and a mudroom/laundry room with direct garage access. Upstairs, the primary suite boasts both a walk-in closet and a double closet, along with a four-piece ensuite featuring a soaker tub and separate shower. The second bedroom includes a walk-in closet and access to a semi-ensuite shared with two additional bedrooms -providing plenty of space for a growing family.The unfinished basement is ready for your personal touch, offering endless possibilities. Outside, enjoy the warmer months in the private, fenced backyard with mature trees and a patio perfect for gatherings. Ideally located near soccer fields, parks, schools, and the Barton Trail which connects to the Trans Canada Trail, this home offers both lifestyle and convenience. (id:49187)
980-990 Norfolk County Road 28 Road
Langton, Ontario
Revive-Restore-Reconnect with Country Living! An exceptional opportunity awaits with this versatile farm estate featuring dual residences and multiple agricultural outbuildings, all nestled on just over 39 acres. Whether you're seeking a peaceful rural retreat, a multi-generational homestead, or a future farming operation, this property offers endless potential. Be surrounded by mature trees and natural beauty. A canvas for your rural vision. The main residence showcases a warm and spacious design with 3 bedrooms, 2 bathrooms, and a stunning mezzanine loft that overlooks the open-concept living area—perfect for a primary bedroom retreat, a home office or creative studio. Natural wood finishes on the ceilings, floors, & cabinetry add rustic charm and character. This home can be accessed at ground level into the family room or utility room from the front yard. The original farmhouse has been thoughtfully updated inside and out, blending modern conveniences with timeless country appeal. With 3 bedrooms and 2 bathrooms, it’s ideal as a guest home or you may consider renting it, which would generate income. The land is divided into four pastures, supporting efficient livestock rotation and land management. Agricultural features include two livestock barns (one or both may require major restoration), metal silos for feed storage, a large liquid manure holding tank, and a spacious Quonset barn (approximately 40' x 100')—perfect for equipment storage or workshop use. The future possibility of severing one of the homes adds an exciting development opportunity. This property hasn't been used for farming for a number of years and will require some clean-up, maintenance of the grounds and restoration of buildings. Whether you’re ready to launch a full-scale agricultural venture or simply embrace the serenity of country living, this property delivers space, flexibility, and promise. Both homes are on Well, Septic and heated by Gas. (id:49187)
980-990 Norfolk County Road 28 Road
Langton, Ontario
Revive-Restore-Reconnect with Country Living! An exceptional opportunity awaits with this versatile farm estate featuring dual residences and multiple agricultural outbuildings, all nestled on just over 39 acres. Whether you're seeking a peaceful rural retreat, a multi-generational homestead, or a future farming operation, this property offers endless potential. Be surrounded by mature trees and natural beauty. A canvas for your rural vision. The main residence showcases a warm and spacious design with 3 bedrooms, 2 bathrooms, and a stunning mezzanine loft that overlooks the open-concept living area—perfect for a primary bedroom retreat, a home office or creative studio. Natural wood finishes on the ceilings, floors, & cabinetry add rustic charm and character. This home can be accessed at ground level into the family room or utility room from the front yard. The original farmhouse has been thoughtfully updated inside and out, blending modern conveniences with timeless country appeal. With 3 bedrooms and 2 bathrooms, it’s ideal as a guest home or you may consider renting it, which would generate income. The land is divided into four pastures, supporting efficient livestock rotation and land management. Agricultural features include two livestock barns (one or both may require major restoration), metal silos for feed storage, a large liquid manure holding tank, and a spacious Quonset barn (approximately 40' x 100')—perfect for equipment storage or workshop use. The future possibility of severing one of the homes adds an exciting development opportunity. This property hasn't been used for farming for a number of years and will require some clean-up, maintenance of the grounds and restoration of buildings. Whether you’re ready to launch a full-scale agricultural venture or simply embrace the serenity of country living, this property delivers space, flexibility, and promise. Both homes are on Well, Septic and heated by Gas. (id:49187)
Bsmt - 326 Rosedale Drive W
Whitby (Downtown Whitby), Ontario
Welcome to 326 Rosedale Drive, Whitby - a bright, spacious, and beautifully maintained 1-bedroom basement apartment plus $100 utilities with a private separate entrance, offering exceptional comfort and privacy. Ideal for a professional tenant, this inviting unit features a generous living area, a modern eat-in kitchen, and a large laundry room with ample storage. One parking space is included for your convenience. Nestled in a quiet, highly sought-after neighborhood, you'll enjoy being just a short walk to nearby parks, and close to shops, transit, and all essential amenities. This move-in-ready home perfectly blends comfort, convenience, and location. No smoking, no pets. Don't miss the opportunity to lease this clean, cozy, and well-kept space in one of Whitby's most desirable areas! The utilities cost includes gas, water, utilities and 1 parking spot. (id:49187)
3 Saugeen Crescent
Toronto (Kennedy Park), Ontario
Welcome to 3 Saugeen Cres!!! This Bright & Spacious Detached Bungalow situated in the Heart of Kennedy Park Family Oriented Neighborhood. This home is the perfect blend of Cozy comfort and convenience, offering 1,202 Sq ft of Above grade finished living space and great for families, professionals or seeking for potential rental income. Freshly painted walls and Renovated Kitchen with Granite Counter Top island. Finished Basement level with it's own second kitchen, separate side entrance and 4bedrooms adds valuable flexibility for a In-law suite or rental unit...provides potential income or extended family possibilities. Great Location...just steps from the TTC, Kennedy Subway, Schools, Place of Worship, Shops, Restaurants, Convenience Stores, Grocery Stores and Parks. MUST SEE...Don't Miss this Amazing Opportunity!!! (id:49187)
2nd Floor - 29 George Webster Road
Toronto (O'connor-Parkview), Ontario
3.5 Bedrooms / 4 Bedrooms, 2 full Bathrooms. Available Feb. 1st. Located on a quit street in East York, Toronto - 15 minutes walk to two stations - Main & Victoria Park TTC Subway Stations. Close to parks, trail and there's an elementary school down the street. Spacious living area that can accommodate a full size dining table too. 3 full bedroom with closets, and an additional room that could function as a den, or 4th bedroom. Newly installed hardwood flooring, renovated bathrooms, and freshly painted. Stainless steel appliances. Appliances includes: in-suite laundry; dishwasher; air conditioning / heat pump; as well as hydronic baseboards; In-garage parking also available (one spot only. Can also park in front of the garage), effectively two spots. Rent includes water + gas, but excludes hydro. Seeking long-term tenants.*For Additional Property Details Click The Brochure Icon Below* (id:49187)
506 - 825 Kennedy Road
Toronto (Ionview), Ontario
Welcome to this beautifully updated and thoughtfully designed apartment, offering a bright, spacious, and highly functional layout tailored for modern living. This home includes a versatile den-style space, perfect for working from home, studying, creative pursuits, or adding extra storage-flexibility to suit your lifestyle.The renovated kitchen features contemporary finishes and flows seamlessly into the open living area. You'll also appreciate the exceptionally generous ensuite storage, a rare and valuable feature in condo living. Step outside to your private balcony, just under 100 sq. ft., and enjoy your morning coffee or a quiet moment in your own outdoor retreat.Ideally situated in a convenient and sought-after pocket of the city, this unit includes 1 parking space and is only minutes from schools, shops, restaurants, parks, transit, and Highway 401. Whether you're a first-time buyer, down-sizer, or investor, this condo delivers exceptional comfort, value, and everyday convenience. (id:49187)
226 - 10 Guildwood Parkway
Toronto (Guildwood), Ontario
Welcome home to the highly sought-after Gates of Guildwood. This exceptional Dearham suite truly stands apart. This desirable 2nd-floor Dearham suite offers 1,185 sq. ft. of beautifully updated, move-in-ready living space with stunning unobstructed southwest garden views. The ideal layout features 2 bedrooms + open den with walk-out to balcony, 2 bathrooms, and a stunning kitchen. Custom upgrades elevate this suite: a showstopper dining room light fixture, custom blinds & curtains, marble window sills, marble baseboards in the 3pc bathroom, open concept den & a designer kitchen that steals the show! Kitchen highlights include stainless steel appliances, quartz countertops, pot lights, tile flooring, two floor-to-ceiling side-by-side custom built-ins, illuminated glass cabinets, custom shelf over the sink & glass tile backsplash. Freshly painted & professionally cleaned broadloom, new sliding doors & furnace, this suite is truly turnkey. Additional conveniences include a main-level locker steps from the door, easy access to your parking spot and a convenient exterior side entrance--perfect for daily walks and effortless coming and going. Nestled atop picturesque Guildwood Village, this prestigious enclave boasts 10 acres of award-winning gardens, mature trees, walking paths, and a gazebo. Experience resort-like, active lifestyle amenities right at home with a substantial BBQ area, tennis/pickleball courts, putting green, indoor swimming pool, hot tub, sauna, fitness room with workout equipment, squash, table tennis, billiards, library, media room, and a large party space. Walk to shops, parks, GO Train & TTC. 24-hour Gatehouse Security ensures peace of mind. Maintenance fees cover heat, hydro, water, A/C, Rogers Ignite internet & TV, bike storage & even a car wash! Visitor parking, and reservable guest suites make hosting easy. Gates of Guildwood offers everything for a hassle-free lifestyle in one of Scarborough's most desirable communities! (id:49187)
574 Antigua Crescent
Oshawa (Northglen), Ontario
Welcome To This Spacious 5 Level Backsplit On A 50ft X 110ft, on a magnificent Ravine lot, offering a peaceful and secluded environment, North-West Oshawa Neighborhood. This Home Has Plenty Of Rooms For The Whole Family W/2 Kitchens, 4 Bedrooms + 3 bedrooms in the basement & Tons Of Room To Spread Out And Enjoy. The Large Main Floor Kitchen W/Granite Countertops, Skylight & Plenty Of space To Make Family Meals Overlook Large Family entertainment room With fireplace, walkout To A Beautifully Maintained Yard With professionally Covered Patio, Vegetable & Flower Gardens. 4 Good Sized Bedrooms All Above. 2 floors lower level, First floor has 10ft ceiling plus 3 Bedrooms. please visit the virtual tour link attached to the listing. Lower Level Offers 2nd Kitchen & Huge Living Space, High Ceilings(10ft) & Plenty Of Storage, Plans and permit ready for side entrance, Very easy triplex conversion, California Shutters T/O, 3 Gas Fireplaces, Shingles & Windows Newer. Close To All Amenities: Schools, Transit & 401/407, Sprinkler system Front and back. (id:49187)
743 West Shore Boulevard
Pickering (West Shore), Ontario
Client RemarksSun- drenched 3 bedroom bungalow in a prime lakeside pocket! Offering spacious living, functional layout, and modern comfort in a quiet, family friendly neighbourhood. Unit includes private use of 2 car parking on driveway, Exclusive use of X-Large shed in backyard for all the storage you need, shared use of basement gym & laundry on lower level. Enjoy unbeatable access to waterfront trails, parks, transit and major highways-Minutes away! Truly an ideal blend of nature and convenience. A rare lease opportunity you won't want to miss! High Speed Internet Included! Unit will be professionally cleaned upon occupancy. (id:49187)
124 Alton Avenue
Toronto (South Riverdale), Ontario
The moment you step into the foyer you can tell that this is the one! With its high ceilings, its space, its graciousness... you have found a special house. Architecturally, 124 Alton stands out - a grand Edwardian all-brick semi, substantially upgraded and with an unusually wide footprint. The front entryway opens into a gracious foyer, with a classic walk-in coat closet at the front. The generously sized living room features tasteful ceiling mouldings and a refinished hardwood floor. You can just see the whole family gathering around the fireplace. The large separate dining room has space for that big dining table that everyone can sit around together. The entire main floor is filled with natural light from upgraded Andersen windows that face east and west. Upstairs, all three bedrooms are roomy and bright, with refinished pine floors. The primary bedroom has an extra walk-in closet in the hall. The large front bedroom features a second brick fireplace (not functioning.) The bathroom has been fully renovated with premium European fixtures. The full basement provides a family room, a fourth bedroom, a second bathroom, and loads of storage space. The kitchen, well-equipped with premium appliances by Miele, Liebherr and GE Profile, walks out to a large, west-facing deck. Stretching beyond the deck, the perennial garden is fully landscaped. The garden is exceptionally deep because the garage is set sideways to face south onto the laneway. Alton Avenue itself is an elegant one-way street lined with wide boulevards and mature trees. You are just steps away from Greenwood Park, with its state-of-the-art skating rink, a large children's playground with splash pad, picnic areas and sports fields, and an enclosed off-leash dog area with upgraded landscaping. Greenwood Park is also home to the weekly Leslieville Farmers Market, May to October. This home has many upgrades - an excellent home inspection report is available. And check out the virtual tour! (id:49187)
2912 - 55 Regent Park Boulevard
Toronto (Regent Park), Ontario
Beautiful Sun-Filled 1+1 Bedroom Corner Suite In Downtown Core! Intelligent Layout W/Spacious Rms, Laminate Floors & Floor-Ceiling Windows. Modern Open Concept Kitchen W/Huge Center Island Perfect For Entertaining & Stunning Unobstructed North/East Views Of The City From Large Balcony. Building Boasts 45,000Sqft Of Amenities Space For Resident Enjoyment! Perfectly Located Steps To Ttc, Schools, Parks, Shops, Restaurants & All Downtown Attractions. (id:49187)
1407 - 170 Sumach Street
Toronto (Regent Park), Ontario
Welcome to this brilliantly bright west-facing residence, where a private balcony frames sweeping, unobstructed city views and unforgettable skyline sunsets. Thoughtfully designed with a functional split two-bedroom, two-bath layout, both bedrooms comfortably accommodate queen-size beds and feature generous closets. The open-concept living space is anchored by a modern kitchen with an eat-in island, flowing seamlessly into a spacious living and dining area ideal for everyday living and entertaining.Step outside and immerse yourself in one of Toronto's most dynamic neighbourhoods. Enjoy immediate access to world-class recreational amenities, vibrant dining and café scenes, weekend market strolls, scenic parks, and effortless connectivity across the city. With transit at your doorstep, quick highway access, and nearby trail systems, commuting and exploring are equally convenient.The building offers an impressive suite of amenities including a fully equipped gym, basketball and squash courts, yoga room, steam room, visitor parking, and more. One parking space and one locker are included. An exceptional opportunity for end-users and investors alike, offering lifestyle, location, and long-term value. (id:49187)
507 - 5 Hanna Avenue
Toronto (Niagara), Ontario
This Lovely Liberty Village Loft Is What Dreams Are Made Of! Truly A Rare Find. South Facing, 2-Storeys, 2 Bedrooms With 2 Full Bathrooms. Over 1000 SqFt Of Functional Living Space! Stunning Open Concept Kitchen Equipped with an Extra Large Centre Island Perfect for Storage & Casual Dining. Enjoy The View From Your 17 Ft Tall Floor-To-Ceiling & Wall-to-Wall Windows. Walk-Out To a Large Balcony Overlooking The Liberty Market Lofts Courtyard! Building Has Amazing Amenities Inc. Gym, Yoga Room, Basketball Half Court, Party Room with Billiards Table, Pet Washing Station, Conference Rooms & More! (id:49187)
238 Roselawn Avenue
Toronto (Yonge-Eglinton), Ontario
Set on a generous 22.50 x 118.83 ft lot, this semi-detached home offers 3+1 bedrooms and a layout made for modern family life! Light-filled and versatile, every space adapts to your lifestyle, from gatherings on the open-concept main floor to relaxing evenings in the backyard or finished basement. Thoughtful updates throughout include a redesigned front parking pad, additional bathroom in the basement, new windows, smart home features, and a refreshed backyard that makes outdoor living effortless. Located across from a beautiful park in one of Midtown's most family-friendly neighbourhoods, this home puts you steps from transit, some of the best local shops and cafés, and everyday amenities. With excellent schools nearby, including Allenby Junior Public School, and easy access to major routes, it's a home that blends convenience, comfort, and community. (id:49187)
3413 - 15 Lower Jarvis Street
Toronto (Waterfront Communities), Ontario
Live By The Lake At Daniels' Master-Planned 'Lighthouse' Community. Bright Suite , 2 Split Bdrm Unit W/ Huge Balcony, Quartz Kitchen Island With Built-In Miele Appliances And Floor-to Ceiling Windows! Enjoy Stunning Lake Views While Sipping Coffee On Your Balcony. Ensuite Washer/Dryer, Built-In Premium Appliances. Everything You Want From Downtown At Your Doorstep - Transit, Loblaws, Sugar Beach, Lakefront. Minutes to George Brown College. (id:49187)

