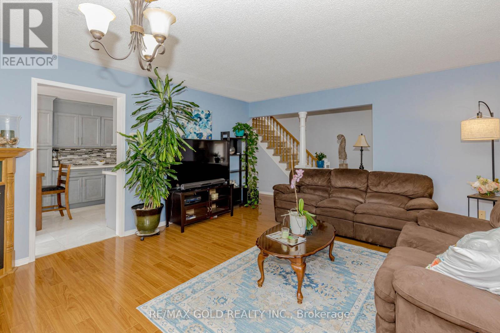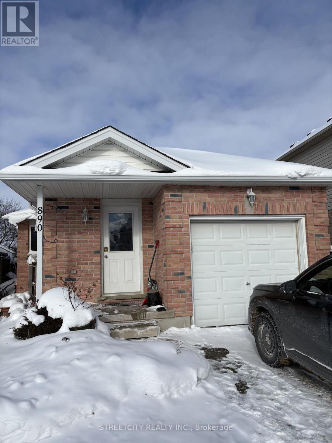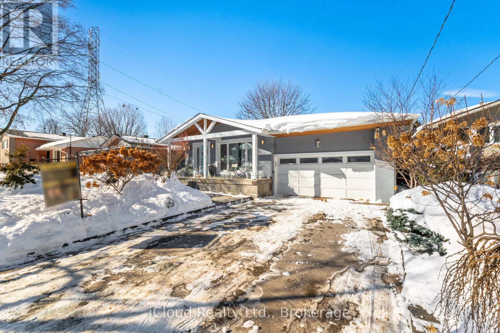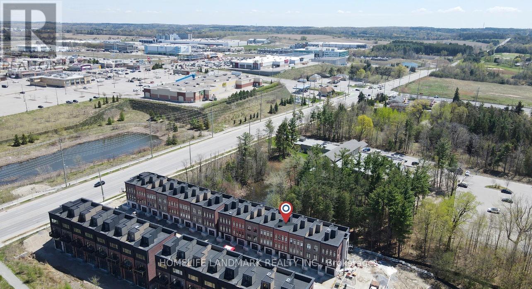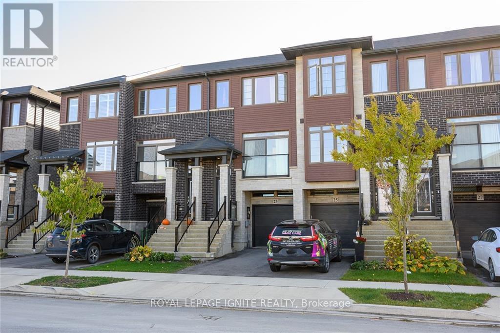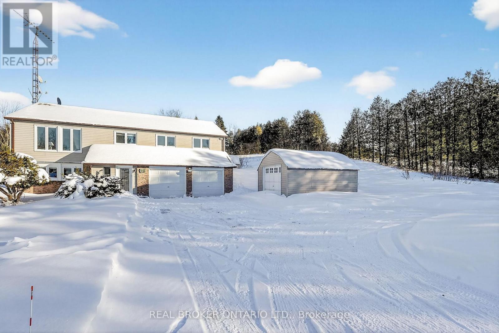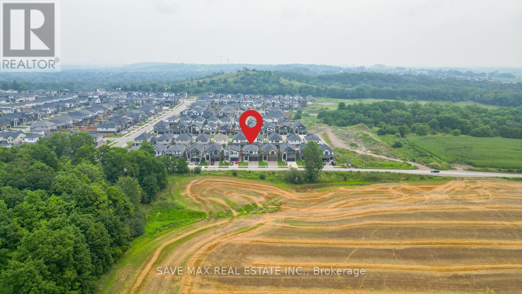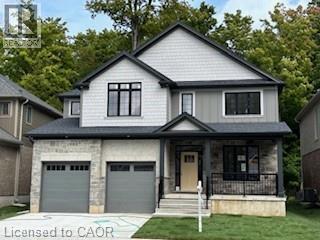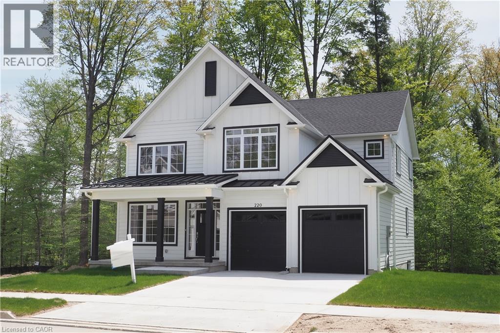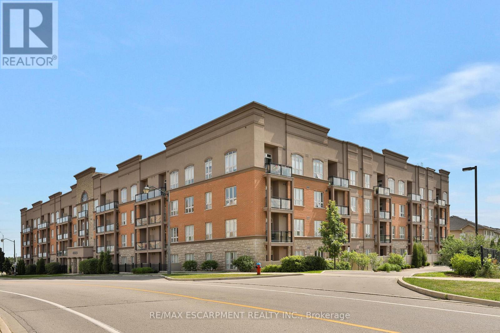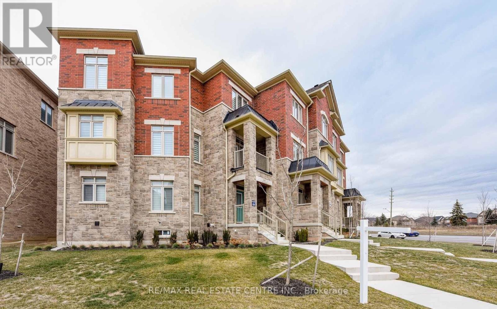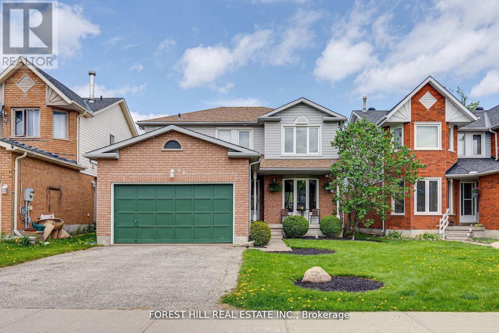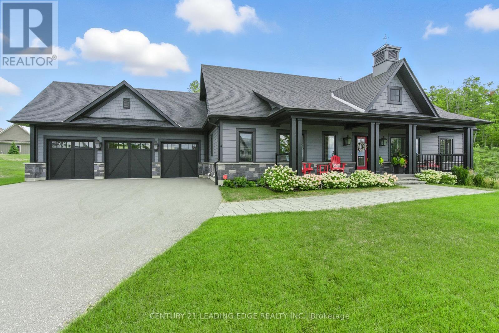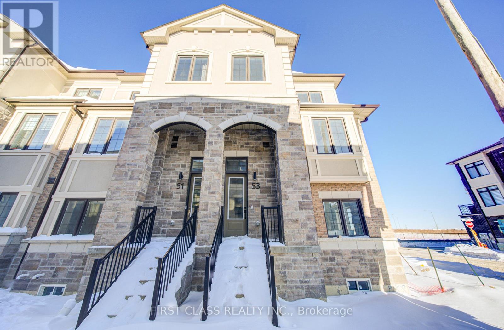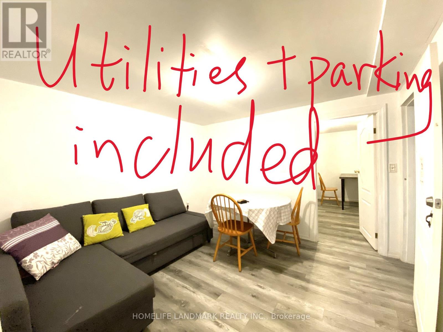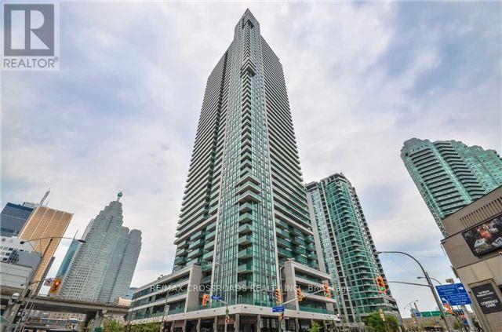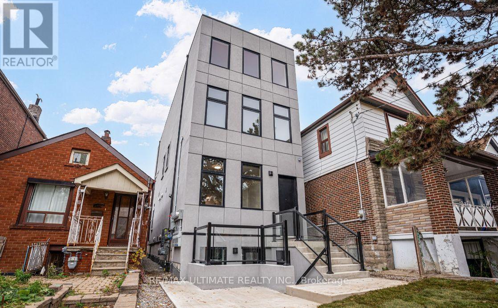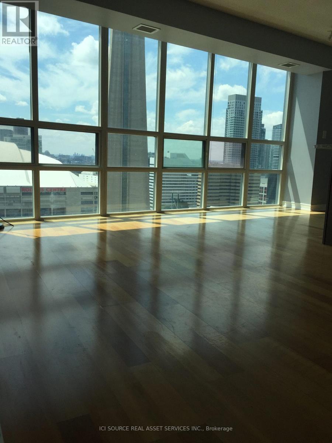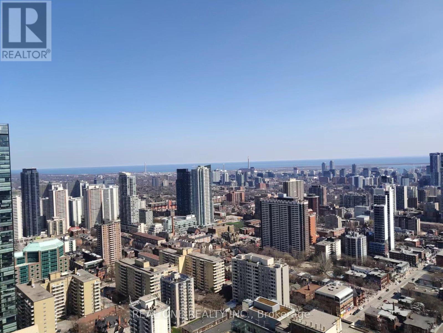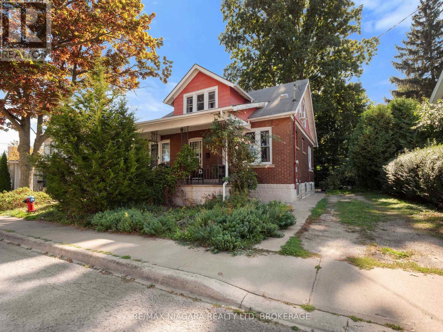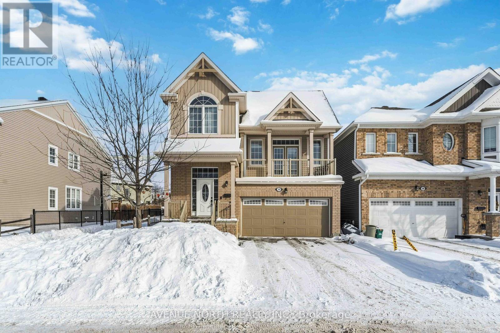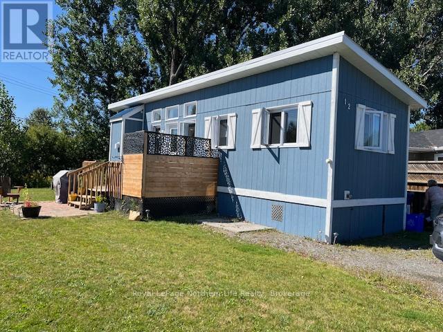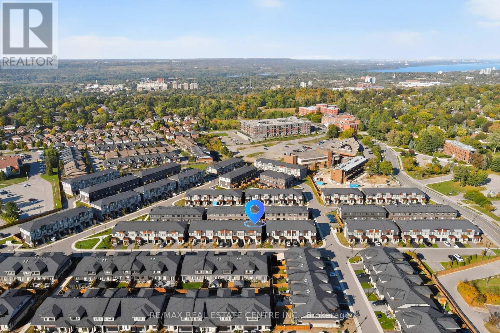139 Chipmunk Crescent
Brampton (Sandringham-Wellington), Ontario
Welcome to this bright and spacious home featuring modern upgrades throughout! Enjoy renovated flooring, a newer furnace, and updated A/C for year-round comfort. The finished basement offers incredible flexibility and can easily be converted into a separate apartment for additional income or in-law suite. Step into a sun-filled eat-in kitchen with oak cabinets, ceramic flooring, and quality appliances, with a patio door leading to your private backyard perfect for family BBQs and outdoor relaxation. Upstairs, a skylight fills the home with natural light, and you'll love the large, beautifully decorated bedrooms and a spacious, well-appointed bathroom. Other highlights include two convenient tandem parking spaces right at your doorstep, and proximity to schools, shopping, and public transit, making this an ideal home for families, first-time buyers, or investors! (id:49187)
Lower - 890 Marigold Street
London North (North C), Ontario
BRAND NEW EVERYTHING! Beautifully renovated 1+den, 1-bath basement apartment for lease situated in the highly desirable StoneyCreek neighbourhood. Inside, everything has been thoughtfully redone - from the new luxury vinyl flooring to the fresh finishes throughout - creating a clean, modern space that feels welcoming the moment you walk in. Enjoy new kitchen appliances (stainless steel stove, fridge, and dishwasher) making daily living simple and stress-free. Use the island as your everyday eating spot, or add in your own kitchen table if you prefer a separate dining area. The primary bedroom offers plenty of space to unwind, while the versatile den adds valuable bonus square footage that can easily adapt to your lifestyle. Whether you envision a cozy living room, home office, or workout room, this flexible area gives you room to make it your own! The spacious, fully renovated bathroom completes the interior with modern finishes and a bright, updated feel. For added convenience, laundry is located on the same level and there is plenty of extra storage in the hallway! Located in sought-after North London, this home puts you steps from the StoneyCreek Community Centre, YMCA, library, and Mother Teresa High School. Enjoy easy access to trails, groceries, and all your daily amenities, with Masonville Mall just 10 minutes away for shopping, dining, and entertainment. Tucked into a quiet, established neighbourhood, this fresh basement apartment offers low-maintenance living in a truly unbeatable location. Tenants pay 40% of utilities. (id:49187)
1061 Johnathan Drive
Mississauga (Lakeview), Ontario
**Total Reno from top to bottom in prime Lakeview location** Quality material thru-out, hardwood floors, main & lower level, 100year old beams in Living area, 9'ft ceilings, quartz counter-tops, double sink, glass showers, marble & porcelain floors, stand alone bath tub, custom cabinetry in Prime bedroom, oversized windows, modern new staircase with glass railing, interlock in front and around the house plus professionally landscaped. **This exquisitely renovated Bungalow is ready for your enjoyment** (id:49187)
27 Chestnut Court
Aurora, Ontario
Set on a rare RAVINE lot with 2251 Sf and 600 Sf builder finished basement of total 2800 Sf living space, This NY Style modern townhome features 4 bedrooms and 5 bathrooms, a private backyard to forest, 2 parking space and roughly 10 visitor parking lots. This home offers exceptional privacy and a picturesque natural backdrop that brings a sense of calm and convenience to everyday life. Thoughtfully designed across four levels, it features 10 feet on the main floor of kitchen, living/dining room, 9 feet on the bedrooms, 8.7 ft in the basement, all smooth ceilings --- creating a Luxury, Spacious, and Airy atmosphere throughout. Builder upgraded basement completed w an investment of $ 25,000, adds an additional bedroom and a full bath room, ideal for guests or in-laws,. Modern kitchen is enhanced with a $5000 upgraded water fall central island, combining clean lines and refined texture to stride a perfect balance between elegance and functionality. Outdoor living is equally captivating, with 627 Sf of roof top terrace, a perfect extra space for hosting a party, family gatherings, sun bathes, or a space garden to enjoy quiet moments in nature. Complemented by an active 7 year Tarion New Home Warranty, this residence offers not only style and comfort, but also peace of mind and lasting quality. This is the kind of home that reveals its value gradually-- the more time you spend here, the more sense it makes --- calm, secure, and entertaining. (id:49187)
23 Soho Street
Hamilton (Stoney Creek Mountain), Ontario
Welcome to 23 Soho Street, a stunning modern townhome available for lease in one of Upper Stoney Creek's most desirable communities. This 3-storey home offers approximately 1,230 square feet of stylish, functional living space, perfectly suited for young professionals or a growing family seeking a low-maintenance lifestyle. Featuring a bright, open-concept main living area highlighted by sleek dark flooring and large windows that flood the space with natural light. The contemporary kitchen is designed for both cooking and entertaining, with dark cabinetry, stainless steel appliances, and ample counter space that flows effortlessly into the living and dining areas. Step out onto the balcony for fresh air, or enjoy the private patio with a fenced backyard that's perfect for summer relaxation. The upper level features three spacious bedrooms and two full bathrooms, including an ensuite with the primary bedroom, offering a comfortable retreat for everyone in the household. With a single car garage plus driveway parking, you have convenient space for two vehicles. Located in a vibrant neighbourhood, you are just moments away from top-rated schools, parks, shopping, and restaurants as well as quick access to the Red Hill Valley Parkway and the LINC.Don't miss this! (id:49187)
16 Old Carriage Road
East Garafraxa, Ontario
Exceptional Family Home in Prestigious Garafraxa Woods. Welcome to one of Garafraxa Woods' most desirable settings, where estate properties are surrounded by mature forests, rolling countryside, and protected conservation lands. This remarkable home is set on a private 2-acre forested lot, tucked away on a quiet street and positioned well back from the road, offering the kind of peace, space, and natural beauty that defines this sought-after enclave. Residents enjoy close proximity to scenic hiking and biking trails, conservation areas, and premier golf courses, all while being just minutes from town conveniences. Filled with abundant natural light, this bright raised bungalow offers a thoughtful and functional layout featuring a spacious foyer, built-in double car garage with electric vehicle charging port, 4 well-sized bedrooms, and 2 full bathrooms. The upper level showcases an upgraded kitchen with expansive views of the serene, forested country backyard and a walk-out to the patio-ideal for entertaining or enjoying quiet mornings surrounded by nature. The ground level features a warm and inviting family room with walk-out access to the backyard, seamlessly blending indoor and outdoor living. Ideally located just minutes from Broadway in Orangeville, residents enjoy easy access to boutique shopping, dining, schools, and recreation facilities, while maintaining the tranquillity of country living. Commuters will appreciate the approximate 48-minute drive to Pearson International Airport, making this an ideal balance of lifestyle and convenience. This is a rare opportunity to own a beautifully situated home in one of the area's most desired communities. (id:49187)
2382 Wickerson Road
London South (South K), Ontario
STUNNING LEGAL DUPLEX IN PRIME BYRON LOCATION - MORTGAGE HELPER & FAMILY HAVENDiscover exceptional value in this modern detached home in London's sought-after Byronneighborhood, perfect for savvy buyers or investors! Boasting 4+2 bedrooms and 4.5 bathroomswith over 3000 sqft of living space, this property features a fully legal 2-bedroom basementapartment with separate entrance, ideal for generating rental income to offset your mortgage oraccommodate multi-generational living.The main level welcomes you with a bright, open-concept design: a formal dining space forgatherings, a cozy living room anchored by a gas fireplace, and a chef's kitchen with gleamingquartz countertops, a spacious island, crisp white cabinetry, and premium stainless steelappliances. A handy powder room and main-floor laundry add everyday convenience. Upstairs,retreat to the luxurious primary suite with walk-in closet and spa-like ensuite, plus threeadditional bedrooms served by two full baths (including a Jack & Jill setup for ultimateflexibility).Outside, enjoy a double-car garage, low-maintenance exterior, and easy access to top-ratedschools, scenic trails, parks, shopping, and major highways-making commutes a breeze. In afamily-friendly community this home blends style, functionality, and income potential. Don'tmiss this opportunity-schedule your viewing today! (id:49187)
217 Jeffrey Place
Kitchener, Ontario
This private Country Hills cul-de-sac location offers executive homes on stunning treed lots and modern /functional design. The Kent -2812 sq ft/4 bed(all with walk in closet )/2.5 bath, offers 9 main floor plus a home office ,oak staircase to the second floor, ceramic tile in the foyer, kitchen, laundry and baths, engineered hardwood in the family room, dining room, office, breakfast room and great room, carpet in bedrooms, hard surface kitchen and bath countertop. Master bedroom with large W/I closet/luxury 5 pc bath with glass shower. The open concept kitchen offers plenty of cabinets( soft close),island and walk in pantry. Hard surface driveway (concrete) /200 amp service and pot lights through out main floor. The house is under construction. Model/presentation center available to see via private appointment , located at 220 Jeffrey PL. All color selection has been done , no alteration allowed. Pictures as per same design / same color selection. (id:49187)
220 Jeffrey Place
Kitchener, Ontario
Hard to find 4 bedroom home on a 73 foot wide treed lot ( backs onto conservation area)in a private cul-de-sac! Welcome to The Enclave at Jeffrey Place by the award-winning The Ironstone Building Company Inc. This private Country Hills cul-de-sac location offers executive homes on stunning treed lots and modern /functional design. The Somerset offers 9' on main floor, oak staircase to the second floor, ceramic tile in the foyer, kitchen, laundry and baths, engineered hardwood in the family room, dining room, carpet in bedrooms, hard surface kitchen and bath countertop (1st/2nd floor). Master bedroom with W/I closet/luxury 5 pc bath with tilled glass shower and enclosed toilet. The open concept kitchen offers plenty of cabinets( soft close),island with a breakfast bar. Hard surface driveway (concrete) /200 amp service, central air. An absolute must-see! This house is ready to move in . (id:49187)
428 - 5317 Upper Middle Road
Burlington (Orchard), Ontario
WOW! This sun-soaked, beautifully bright one-bedroom corner Penthouse suite at The Haven is officially up for lease - and it's a vibe. With 712 sq. ft. of airy living space plus a balcony, this unit instantly impresses. Step inside and you're greeted by 10-foot ceilings (yes, ten feet), giving the whole place that rare, open, "I-can-finally-breathe" feeling. The kitchen brings the style with its ceramic backsplash and stainless steel appliances, perfect for cooking or just looking like you cook. Head into the bedroom and you'll find southwest views, a walk-in closet, and windows galore - it's basically a sunshine factory. If you're looking for a bright, modern penthouse that feels like a retreat, you need to come see this one. (id:49187)
Bsmt - 2424 Whaley Drive
Mississauga (Cooksville), Ontario
Rent a Basement of a Bungalow Walking Distance to Both elementary and High schools, Hospitals, Parks, Quick access to all major highways 403, 401, QEW. Bus routes, main streets, shops and grocery stores. drive to Cooksville Park & GO, Less than 25km drive from downtown Toronto. (id:49187)
3007 Max Khan Boulevard
Oakville (Jm Joshua Meadows), Ontario
Welcome to 3007 Max Khan Blvd, a Gorgeous 3 Beds, 4 Baths, 2350 Square feet End Unit Townhouse In North Oakville. Very conveniently Located (right at Dundas St and Max Khan Blvd.) This beauty is there not just for living but enjoying the perks of it's location, layout, functionality and space. The main floor embraces you with a large rec/family room complemented with its own 2 Pc bath and a door opening to the front lawn of the house. This large room can also be used as an in-law suite or a guest room or an office. The second floor, houses a modern & upgraded gourmet kitchen, a cozy living room that opens to a large balcony where you can enjoy a quite cup of coffee and a breath of fresh air, a family room that also walks out to another lovely balcony offering a great sitting place amid a great unobstructed view of the Dundas Street. This family room can also be used as a separate dining room. The Master bedroom with its own 4 pc en-suite also opens to another private balcony. Wow, what a perk is that!! In terms of location, it is one of the most conveniently located home in the north Oakville. Being situated right on Dundas St., you can grab public transit in a heartbeat pretty much 24 hours a day. If you love to walk, Longo's, Canadian Winners/HomeSense, Walmart and uncountable Restaurants and other amenities are just within a stroll away. Costco just 9 minutes away. Highway 403 and 407 are merely a five minutes drive. Oakville GO is just 10 minutes drive. A++ Neighborhood. A great place to raise your family. Top rated Schools. For the applicable schools, please see the attached schedule. Extra long garage can fit 2 small cars. Comes with a large unspoiled Basement. Entrance from Garage to home. Available from Mid March. ***Also available fully furnished @$4050/month.**. (id:49187)
44 Quance Street
Barrie (Holly), Ontario
Situated in a welcoming South Barrie neighbourhood, this 3+1 bed, 3 bath detached home offers comfort and versatility for today's lifestyle. The eat-in kitchen flows into a cozy family room highlighted by a fireplace-perfect for relaxing or entertaining. Enjoy the convenience of nearby parks, schools, transit, hiking trails, and quick highway access. A finished basement room provides flexible space for a home office, gym, or guests. A great home in an even better location. (id:49187)
43 Thoroughbred Drive
Oro-Medonte, Ontario
"Welcome to 43 Thoroughbred Drive - Your Dream Home! Nestled in the Prestigious & Highly Sought-after Community of Braestone in Oro-Medonte. This Stunning Home offers a perfect blend of Luxury, comfort and Natural Beauty. Situated in the Picturesque Setting Surrounded by Serene Greenery & Forest, this home truly embodies Tranquil Upscale Living! Sip Coffee or A Glass of Vino on your front Porch - with Perennial Gardens. Step inside to an Expansive Open-Concept Floor Plan that's Ideal for Entertaining Family & Friends. The Great Room features soaring 14 Foot Vaulted Ceilings, A Gas Fireplace, Oversized Window's-that flood the space with natural light! A custom sliding door that leads to your private deck-Perfect for outdoor gatherings & enjoying the peaceful views! The Features include engineered wide plank hardwood floors & warm earth tones color palette. The Chef's Kitchen - OMG Martha Stewart would Love - Sleek White Cabinetry, Granite Countertops, S/S Appliances with Custom Glass Backsplash, Large Island ideal for casual Dining or Entertaining! The Primary Suite is your private retreat-complete with Walk-In Closet, 5 Pc Ensuite featuring Heated Floors, Soaker Tub & Glass Enclosed Walk-In Shower, Second Bedroom also includes a Walk-In Closet & 3 Pc Ensuite, perfect for guests & family members. Your Backyard is a Pool Sized Lot, almost 1 Acre in Size the Lot features include a Lawn Irrigation System to keep your Landscaping Lush & Green! Living in Braestone means becoming a close-knit Family Friendly Community-with year round amenities: Scenic Walking Trails, Access to a working Farm where you can pick seasonal fruits & vegetables. Maple Syrup is also harvested On-Site! Snowshoeing/Skating Pond/Toboggan Hill, Baseball Diamond are @ your Convenience! This home just minutes from the Horseshoe Valley's Skiing, Golfing, Braestone Club, Biking Trails & The Luxurious Vetta Nordic Spa! (id:49187)
53 Peace Lane
Richmond Hill (Headford Business Park), Ontario
Brand new luxury Treasure Hill Double Car GarageTownhouse, 5 bedrooms + 3.5 bathrooms, end unit with extra lawn spaces, Modern design & hign-end finishing inside. 9 ft ceilings throughout, bright, open concept, Modern kitchen with quartz countertops, large kitchen island, built in stainless steel appliances, spacious living & dining area on 2nd flr, 4 bedrooms on 3nd floor & one entertainment Room or guest room on ground flr with one full bathroom. laminate floor, pot lights, lots of upgrade , Walk out to balcony with unobstructed view. Don't miss this opportunity to own a brand-new 5-bedroom end-unit townhouse in a highly prestigious area. Easy access to 404 highway. potl: $99.95 monthly (id:49187)
Bsmt - 74 Millhouse Crescent
Toronto (Rouge), Ontario
Furnished Basement Two Bedrooms Apartment For Rent, Very Convenient Location, In East Scarborough On A Quite Crescent, Close To Schools, Parks, The Toronto Zoo, Centennial College & University Of Toronto, Supermarkets, Banks, Easily Accessible To Hwy 401, Ttc & Go Transit, Walking Distance To Trails Rouge National Park.Furnished Basement Two Bedrooms Apartment For Rent, Very Convenient Location, In East Scarborough On A Quite Crescent, Close To Schools, Parks, The Toronto Zoo, Centennial College & University Of Toronto, Supermarkets, Banks, Easily Accessible To Hwy 401, Ttc & Go Transit, Walking Distance To Trails Rouge National Park. (id:49187)
2210 - 33 Bay Street
Toronto (Waterfront Communities), Ontario
Luxury Pinnacle Centre In Prime Location, Renovated And Upgraded Large One Bedroom + Den (660Sf + 111Sf Balcony) with Beautiful South Lakeview and Very Functional Layout, Den Can Be Used As 2nd Bedroom With Custom Sliding Glass Door, 30,000Sf State-Of-Art Pinnacle Club With Indoor Pool, Sauna, Party Room, Gym, Tennis, Squash, Mini-Golf, 24Hr Concierge, Steps To Union Station, Cn Tower, Rogers Centre, Harbour Front, Financial/Entertainment District & All Amenities (id:49187)
Unit 1 - 154 Robina Avenue
Toronto (Oakwood Village), Ontario
2 Bedroom, 1 bath lower level unit with ensuite laundry. Newly built 4 plex. Each offering bright open-concept living spaces, a sleek modern kitchen with stainless steel appliances, two generous bedrooms, a contemporary bathroom, and convenient in-suite laundry. Designed for maximum comfort and efficiency, every unit is equipped with its own furnace, air conditioner, and tankless hot water heater. Constructed with quality materials and enhanced soundproofing throughout, the building is ideal for long-term, low-maintenance ownership. Separately metered hydro and gas for each unit-keeping operating costs low and management simple. Perfectly situated in Toronto's sought-after Oakwood Village, residents are just steps to cafés, restaurants, shops, parks, and schools, with excellent access to St. Clair West transit and the Allen Expressway. (id:49187)
3202 - 30 Grand Trunk Crescent
Toronto (Waterfront Communities), Ontario
High floor NW corner unit, unobstructed view of downtown Toronto landmarks - CN tower, Rogers Center, and of course, the Lake. Heart of Entertainment District, steps away to many famous attractions, CN tower, Scotiabank Arena, Convention Center, Ripley Aquarium, Roundhouse Park, Harbor front, etc. Walking distance to hot spots (PATH, Union Station, South Financial District, Shopping/Restaurants/Bars, and so much more). Highly sought-after unit with a split floorplan, one parking spot and one locker (both are conveniently located at the same level) are included, Hydro/heat is also included! Amazing Amenities Incl: Indoor Pool, Sauna, Gym, Rooftop Patio, Media Rm, etc. Extras: All Existing Light Fixtures, Window Coverings, Fridge, Stove, Microwave, Dishwasher, Washer, Dryer & Exhausted Fan.*For Additional Property Details Click The Brochure Icon Below* (id:49187)
4302 - 42 Charles Street E
Toronto (Church-Yonge Corridor), Ontario
Location Location Location! Stunning 2 Bedroom Corner Unit Condo With S/E Exposure Located In Yonge & Bloor! 9-Foot Ceilings Throughout. Both Bedrooms Feature Floor-To-Ceiling Windows, Creating A Bright And Inviting Living Space. The Unit Also Offers A Large Wraparound Balcony With A Beautiful Lake View. State Of The Art Hotel-Inspired Amenities. Fully-Equipped Gym, Swimming Pool, Rooftop Lounge, 24 Hour Concierge, Walking Distance From U Of T, Bloor St Shopping, The Yonge/Bloor Subway Lines, Financial District, Hospitals, Entertainment District, Subway, And Restaurants. Walk/Transit Score 100/100. (id:49187)
4722 Ryerson Crescent
Niagara Falls (Downtown), Ontario
This centrally located 1.5-storey home is just minutes from the Niagara River Parkway, restaurants, Clifton Hill, the casino, hotels, and offers quick highway access. The main level features a living room, dining room, kitchen with dinette area and walkout to the backyard, a bedroom or den, and a four-piece bathroom. The second level offers three bedrooms, most with hardwood flooring. A large covered front porch provides the perfect space for entertaining or enjoying your morning coffee. Ideal for first-time home buyers or as an investment property. (id:49187)
30 Solaris Drive
Ottawa, Ontario
Welcome to 30 Solaris Drive, the rarely offered Lily II model by Mattamy Homes! Get ready to fall in love with this stylish and spacious 4-bedroom, 3-bathroom gem in the highly desirable Monahan Landing community! Close to parks, top-rated schools, shops, groceries, and with easy access to major highways, this home is all about location and lifestyle. Step inside to a bright and welcoming foyer with sitting area that opens up to a warm living and dining room with gleaming hardwood floors. The chef-inspired kitchen is a showstopper, featuring rich espresso cabinetry and granite countertop, high-end stainless steel appliances, a large island with breakfast bar and effortless flow into the open-concept eating area, perfect for casual family meals or hosting friends. But the real wow-factor? The incredible mid-level family room with soaring ceilings, cozy gas fireplace, and access to your private balcony, the perfect place to enjoy your morning coffee! It's the ultimate hangout zone with cool loft vibes and views of both the main and upper levels. Two separate staircases lead you to the upper level, offering a spacious primary suite complete with a walk-in closet and spa-like en suite bathroom featuring a sleek glass and tiled shower. Three additional bedrooms and a full guest bath offer plenty of room for the whole family. Unfinished lower level with high ceilings & large windows offers a blank canvas for your design ideas. Outside, the fully fenced rear yard is perfect for kids, pets, and summer BBQs. Original owners. Don't miss your chance to own this one-of-a-kind home, book your showing today! (id:49187)
12 - 280 Goulard Road
West Nipissing (Sturgeon Falls), Ontario
Excellent opportunity! Why rent when you can live in this newer modular home. Beautiful bright one bedroom home with high ceilings, large windows, hardwood and ceramic floors, main floor laundry with 4 pcs bathroom and the well-appointed kitchen has been nicely finished. There is a 200 amp panel, hot water on demand, Venmar air exchanger and electric baseboard heat. Home is extremely well insulated, metal roof, sitting on metal piers with full insulated skirting around the home which lends well for storage space. The yard provides you with your own sitting area and green space, as well as a small private deck and large storage shed. The previous owner has designed the home with future expansion potential; entry from kitchen to future 12 x 16 addition which has been approved by the town all you need is the building permit. Multi Domaine Trailer Park is on city water and sewers with park fees of $480/month. Five minutes from downtown Sturgeon Falls and all it has to offer. See documents for application and utilities. (id:49187)
47 Bensley Lane
Hamilton (Mountview), Ontario
Executively crafted luxury townhome in the heart of Hamilton, showcasing nearly $70,000 in premium builder upgrades and finished to the highest standards from top to bottom. This exceptional home features premium vinyl flooring, a sleek standing glass shower, and a stylish electric fireplace anchoring the main living space. The upgraded kitchen impresses with extended cabinetry, an open hood range, and Level 3 quartz countertops, seamlessly paired with a striking modern open-riser staircase. The main floor is thoughtfully equipped with a TV mount and HD TV, Google Nest thermostat, and existing window coverings, offering both comfort and convenience. The walkout basement presents outstanding future rental or in-law suite potential, adding versatility and long-term value. Step outside to a beautifully finished backyard featuring a cozy fire pit, ideal for entertaining or unwinding year-round. Located in a highly desirable neighborhood with an excellent walk score, this home is minutes from major highways, McMaster University, shopping centres, parks, banks, and restaurants, and is surrounded by top-rated schools-making it an ideal place to call home. (id:49187)

