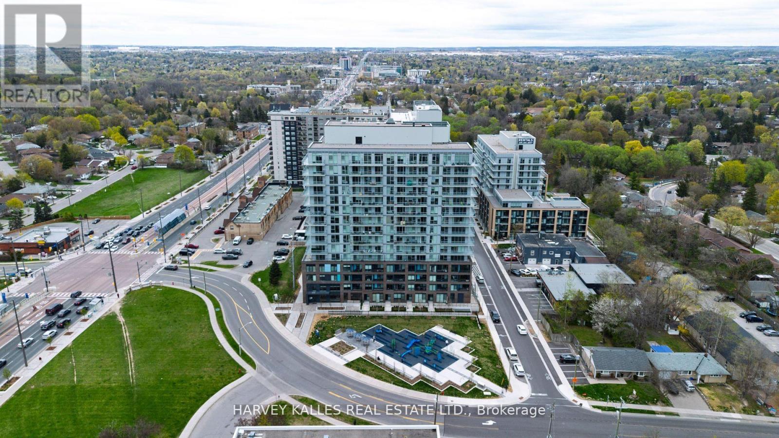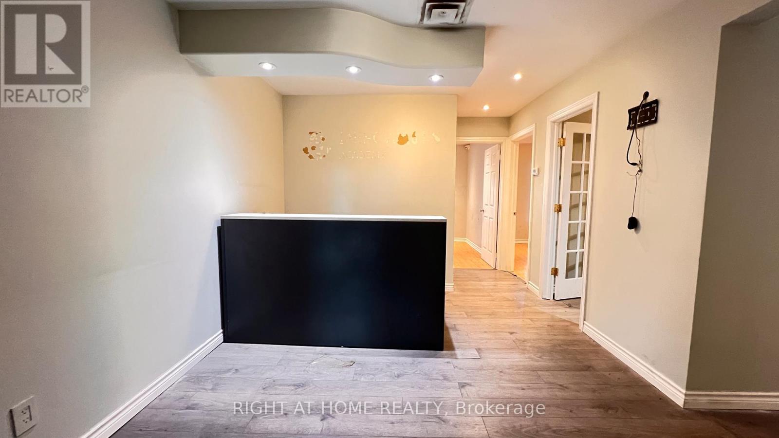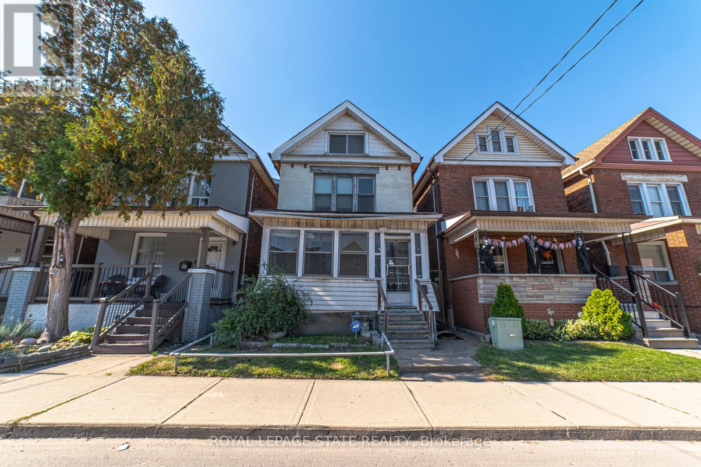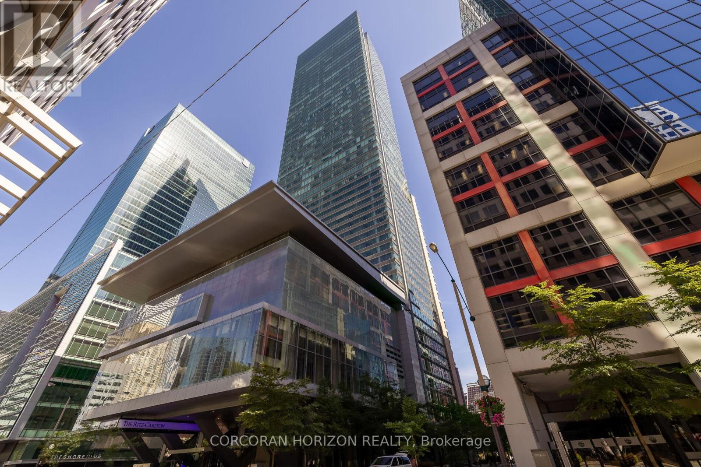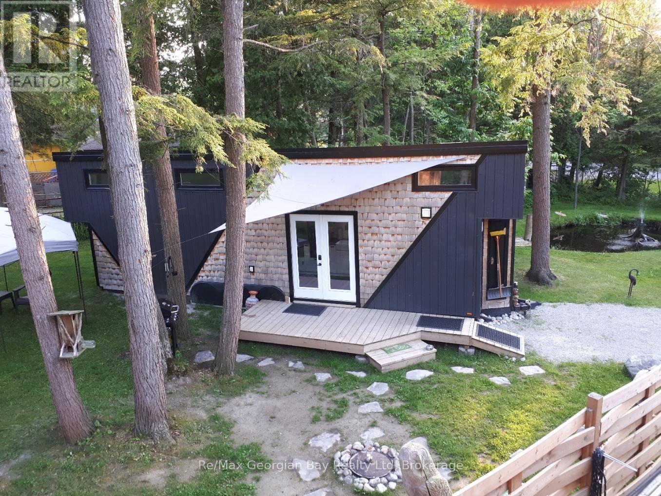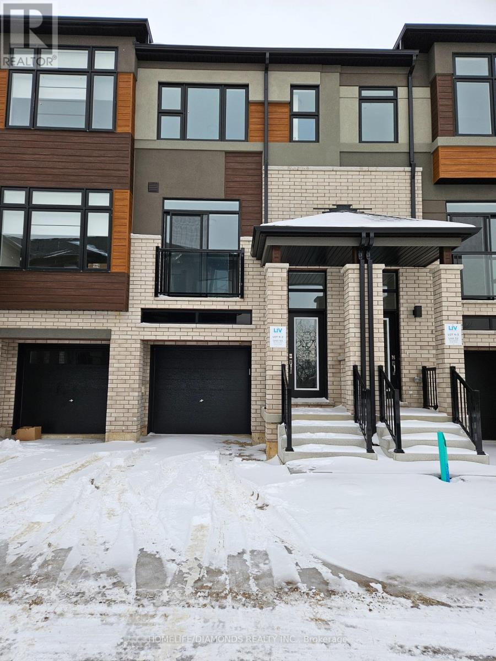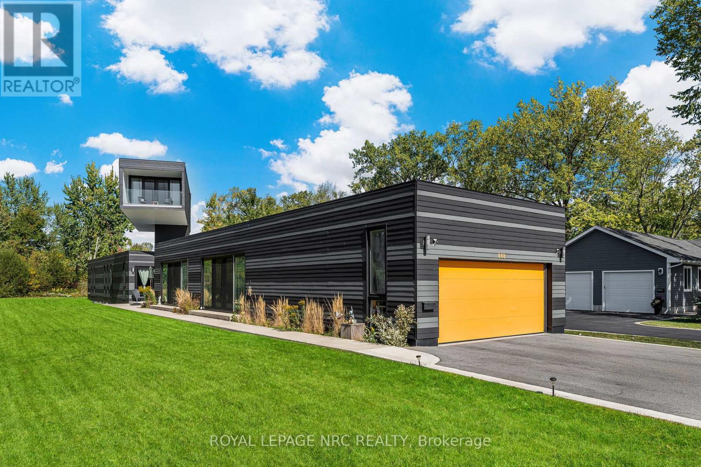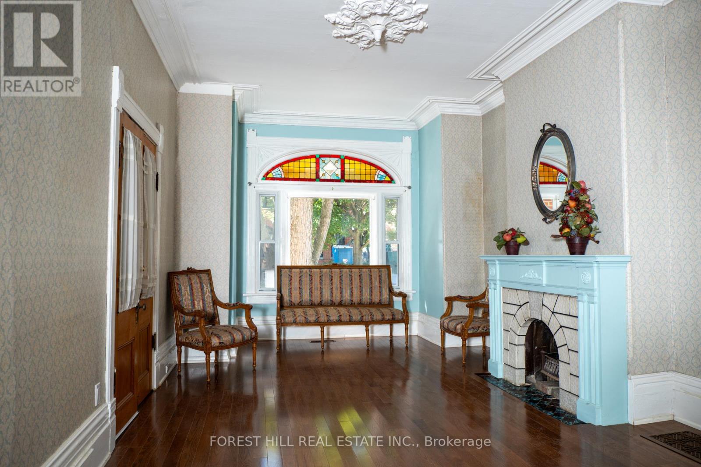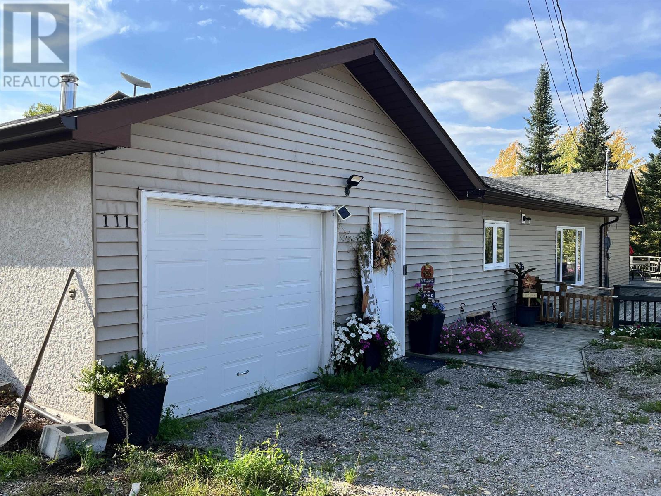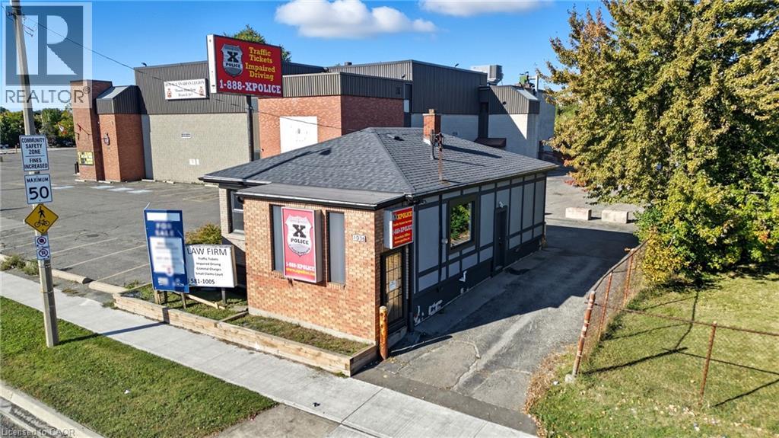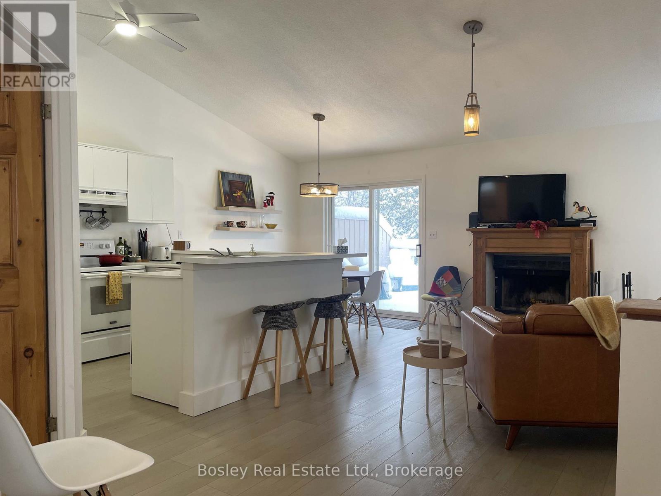146 Pine Cres
Atikokan, Ontario
This charming bungalow has been lovingly cared for and offers comfort, updates, and opportunity. The home features a large living room open to the dining area (formerly a 3rd bedroom,) and a kitchen with plenty of cupboard space! Plus a big basement with untapped potential. Updates include windows, furnace, shingles, and electrical panel. Outside, you’ll find a 26' x 16' garage with a handy workshop shed off the back, and a great yard for entertaining or just enjoying the outdoors. A quality home ready for your personal touches in a premiere neighbourhood, check out 146 Pine Crescent today! (id:49187)
305 - 185 Deerfield Road
Newmarket (Central Newmarket), Ontario
Your Opportunity to Own a Premium Corner Suite at The Davis Residences Experience a rare chance to secure one of the most sought-after suites in Newmarket''s highly anticipated Davis Residences. This 2-bedroom + den, 2-bathroom corner suite blends modern design with everyday comfort, offering the perfect urban retreat. With a sun-filled southwest exposure, the suite is bright and airy throughout the day, while evenings bring sweeping open views and stunning sunsets to enjoy from your private balcony. The well-designed layout balances elegance and functionality: an open-concept living space ideal for entertaining, a versatile den that works as a home office or guest room, and two spacious bedrooms for privacy and comfort. Parking and a locker are included, adding both convenience and value. An Exceptional Location in the Heart of Newmarket. Steps to Upper Canada Mall for premier shopping, dining, and entertainment. Minutes to historic Main Streets boutiques and restaurants. Close to Southlake Regional Health Centre, top schools, and essential amenities. For Outdoor Enthusiasts Enjoy nearby Mabel Conservation Area for hiking, cycling, and nature escapes. There's even a dedicated dog park perfect for pet lovers. Perfect for Commuters With quick access to Hwy 404 and just 5 minutes to the GO Train, travel across the GTA and beyond is effortless. This premium corner suite combines luxury, convenience, and location in one rare offering. Whether youre searching for a stylish new home, a smart investment, or the perfect downsizing option, The Davis Residences delivers it all. (id:49187)
2nd B - 6024 Yonge Street
Toronto (Newtonbrook West), Ontario
Location, Location, Location! Bright second-floor corner unit offering exceptional visibility on high-demand Yonge Street in North York. Over 700 square feet, suitable for office or retail use depending on your business needs. An extra 300 square feet is available if needed. Ideal for professional offices, medical, wellness, or boutique retail. High foot and vehicle traffic, with public transit at the door and ample customer parking. Prestigious building at Yonge and Connaught surrounded by established businesses and residential growth. The layout offers three private offices, a welcoming reception area and a washroom. (id:49187)
35 Sherman Avenue N
Hamilton (Gibson), Ontario
Step into the charm of this solid brick 2.5 brick home built in 1911, brimming with character and ready for your personal touch. The enclosed front porch offers a warm welcome and showcases the home's timeless appeal. Inside, you'll find a spacious layout with generous bedrooms on the second floor and a bright 4-piece bathroom. The third floor adds two additional bedrooms, perfect for guests, a home office, or creative space. The kitchen opens to a private backyard, providing the ideal setting for future gardens or outdoor entertaining. A separate side entrance leads to the unfinished basement, which includes an existing bathroom-offering excellent potential for additional living space. ich in history and full of opportunity, this home is waiting for someone with vision to restore its original beauty and make it shine once again. (id:49187)
2403 - 183 Wellington Street W
Toronto (Waterfront Communities), Ontario
Experience Unparalleled Luxury And Privacy With DIRECT PRIVATE ELEVATOR ACCESS To This Remarkable Executive Suite. From The Moment You Step Inside, You'll Be Captivated By Breathtaking City Skyline Views And An Abundance Of Natural Light. This One-Of-A-Kind Residence Is Adorned With Layers Of Designer Finishes, Including Elegant Herringbone Floors, A Marble-Faced Gas Fireplace, Textured Walls, Custom Lighting, And Bespoke Window Coverings.The Open-Concept, 1675 Sqft Layout Is Ideal For Entertaining, Seamlessly Connecting To A High-End Chefs Kitchen Complete With An Eat-In Breakfast Area. Indulge In The World-Class Amenities Of The Ritz-Carlton Residences, Including A 24-Hour Concierge, Valet, Porter Services, A State-Of-The-Art Fitness Centre, Luxury Spa, And An Indoor Pool. Welcome Home To Elevated Living At Its Finest. (id:49187)
91.5 King Road
Tay (Waubaushene), Ontario
TINY HOME ONLY! IT DOES NOT COME WITH THE LAND AND NEEDS TO BE MOVED TO YOUR OWN PROPERTY! Welcome to one of today's unique options for a year-round bunkie/guest house or an amazing way to relax after a cold and wet day hunting! This adorable, custom 32-foot tiny home has been built and designed with the ultimate storage and best use in mind offering many comforts of home! Features include the capability of six guests, custom kitchen with built-in appliances, pot lights, pot drawer, pull out spice rack and double garbage containers, fridge can be propane or electric, open shelving, farmhouse double sink, walk-out French doors to deck, projector and screen in living room area, built-in tables, storage boxes in ceiling above sofa, storage shelves under stairs to main bedroom loft, 3PC bathroom with large rain head shower, electric toilet, an electric fireplace, a ductless mini-split, washer and dryer connections, 50 gallon water tank, and the electrical system features the future possibility to add a solar panel for off the grid living or back up power for when the hydro goes off! This home also comes with versatile furnishings. Have we peaked your interest? Are you curious? Buyer to verify with your township on allowed uses, required permits and to move the tiny home. APPROX WEIGHT ~ 19,000 LBS, TRI-AXEL TRAILER, WIDTH IS 8 FT 6 INCHES, LENGTH IS 32 FT, WIDTH IS 13 FT 6 INCHES. RECOMMEND HAVING A LICENSED AND INSURED TOWING COMPANY MOVE IT. (id:49187)
53 - 660 Colborne Street W
Brantford, Ontario
Assignment Sale Stunning 3-Bedroom, 2.5-Bath Freehold Townhouse by a Renowned Builder, located in the highly sought-after and prestigious Sienna Woods Community! This premium lot features a walk-out basement backing to the park and is just minutes from the Grand River and Highway 403, with schools, parks, and shopping nearby. The home boasts 9-ftceilings on the main floor, a modern brick and stucco exterior, and a thoughtfully designed open-concept layout with luxurious, high-end finishes throughout. Enjoy the benefit of capped development levies and a deck lot, perfect for outdoor living. This Elevation A model comes loaded with upgrades over $15,000 in enhancements plus an additional$32,000 in premium features, including the walk-out basement. Dont miss this opportunity to own a beautifully upgraded home in an exceptional location! (id:49187)
888 Edgemere Road
Fort Erie (Crescent Park), Ontario
888 Edgemere Rd. An Engineering Masterpiece on a Premier 1.22-Acre Lot. Welcome to one of the most unique properties you will ever encounter an architectural and engineering showpiece set on 1.22 acres with breathtaking lake views in one of Fort Eries most sought-after locations.From the moment you arrive, the attention to detail is evident, with premier siding and a two-car garage leading into one of the homes most extraordinary features: an indoor heated pool with heated tile surround and a dramatic waterfall feature, bringing year-round resort living to your doorstep.The main level is designed for elegance and functionality, featuring a spacious dining room, inviting living area, and a chefs kitchen at the heart of the home. The kitchen showcases a 12-foot granite island, marble backsplash, oversized walk-in pantry, and ceramic tile flooring. At the back, two generously sized bedrooms with hardwood flooring are connected by a Jack & Jill bathroom.The lower level offers a welcoming family room with a gas fireplace, an additional bedroom, full bathroom, and a large utility space with a 200-amp service, two sump pumps, a new boiler, and abundant storage.The top floor is reserved for the ultimate primary retreat. Enjoy serene water views, a private balcony with composite decking, dual closets, and a luxurious ensuite complete with Jacuzzi tub and walk-in shower.This rare property combines thoughtful design, durability, and luxury at every turnall while being just minutes from major amenities, the Friendship Trail, and quick QEW access. A true one-of-a-kind home built to impress and designed to impress. (id:49187)
267 Seaton Street
Toronto (Moss Park), Ontario
Step into a gentler era and welcome to 267 Seaton-a charming Victorian find offering smart investors a unique opportunity to own a piece of Toronto's historic character while generating steady income! This well-maintained property features stunning 10-foot high ceilings and traditional details that honor its heritage, currently configured as 4 income-producing units (1 spacious 2-bedroom + 3 lovely 1-bedroom units with character)each with their own outdoor space, giving you the flexibility to live in the elegant main floor unit while tenants help carry your mortgage, or rent out all four units for consistent cash flow. The property includes 3 spacious parking spots accessed by laneway-a rare and valuable amenity in downtown Toronto-plus a cozy backyard and a large full basement with separate entrance that, while currently unfinished, presents exciting future potential for additional living space or income. Savvy investors who appreciate the character and history of this vibrant neighborhood will recognize the value in this prime central location-steps to TTC, surrounded by shopping, dining, and all the conveniences of downtown living. Whether you're looking to house-hack your way into the market, add your personal touch with some updates to the charming but basic units, or simply add a solid rental property to your portfolio, 267 Seaton delivers both timeless appeal and practical income potential that rewards those who understand the enduring value of location and opportunity. (id:49187)
111 Buffalo Street
Red Lake, Ontario
Welcome to this spacious 4-bedroom, 2-bath home nestled on a picturesque lot. It’s a rare find to have all 4 bedrooms conveniently located on one floor, making it ideal for family living. Step inside to an oversized living room, perfect for gatherings and cozy nights in. Enjoy the outdoors from the comfort of the screened-in sunroom or host summer barbecues on the large deck overlooking the private yard. The insulated and heated 2-car attached garage adds year-round convenience, while the mature trees surrounding the property create a sense of seclusion and natural beauty. This home combines space, function, and charm on a large, private lot — the perfect setting for your next chapter. (id:49187)
1036 Upper Wentworth Street
Hamilton, Ontario
Prime commercial opportunity in a high-traffic location! Situated directly across from Limeridge Mall on busy Upper Wentworth Street, this bungalow-style property offers incredible exposure and endless potential for any up-and-coming or established business. Zoned C5 – mixed-use commercial, the property allows for a wide variety of uses including retail, office, medical, or service-based businesses. Located just before a major highway turnoff, this site ensures constant visibility and easy access for both vehicles and pedestrians. The main level provides functional commercial space, while the full basement offers ample storage or workspace. Don’t miss this exceptional opportunity to own or operate in one of Hamilton’s most sought-after commercial corridors. (id:49187)
17 - 58 Alice Street
Blue Mountains, Ontario
Escape to Thornbury this winter with a cozy and inviting 2-bedroom, 2 bath end unit townhome available for a short term seasonal lease starting anytime after December 15th with a flexible finishing date. Nestled in the quiet Rankin's Landing development, this charming fully furnished property offers high ceilings and open concept design filled with natural light. After a day on the slopes, warm up by the wood burning fireplace in the main living area or relax in the spacious rec room featuring a gas fireplace. If you don't want to stay in, you are just steps from downtown Thornbury where you will enjoy fine dining, boutique shopping and breathtaking views of Georgian Bay. Accommodating comfortably up to six guests with two queen beds and pull out sofa, this home is perfect for families or small groups. Tenants are responsible for heat and hydro. Don't miss this chance to make the most of winter in a serene and convenient setting. (id:49187)


