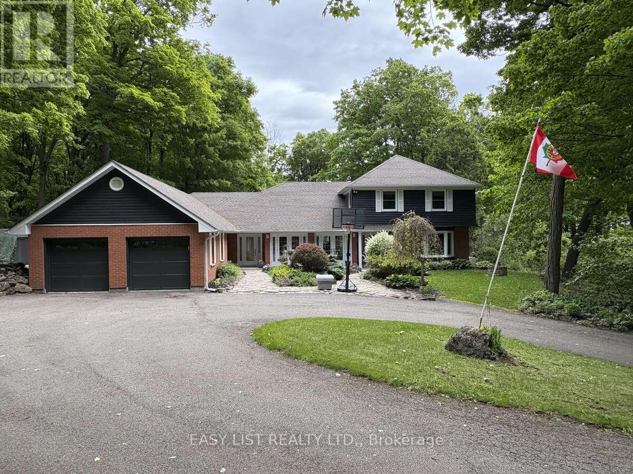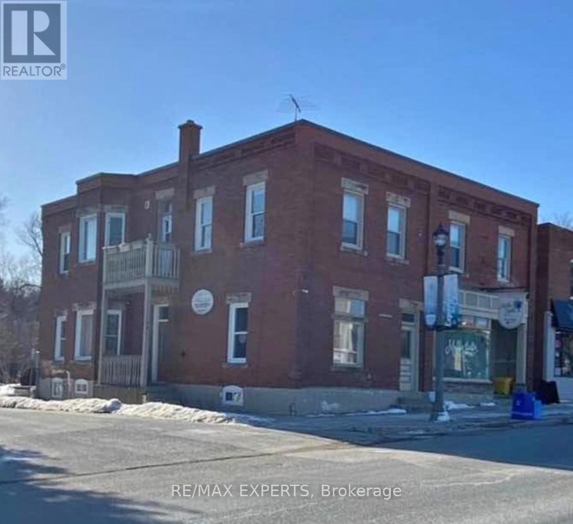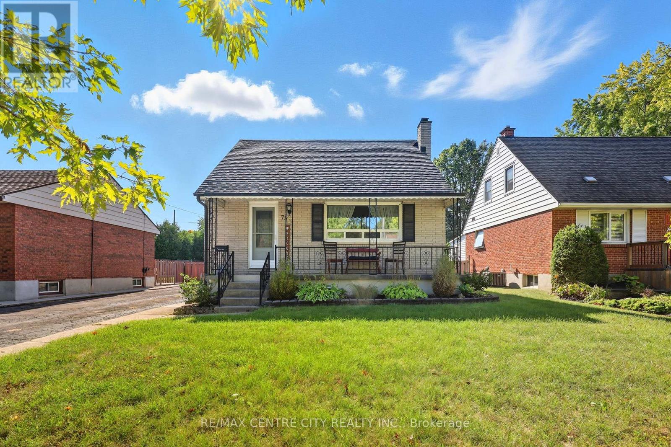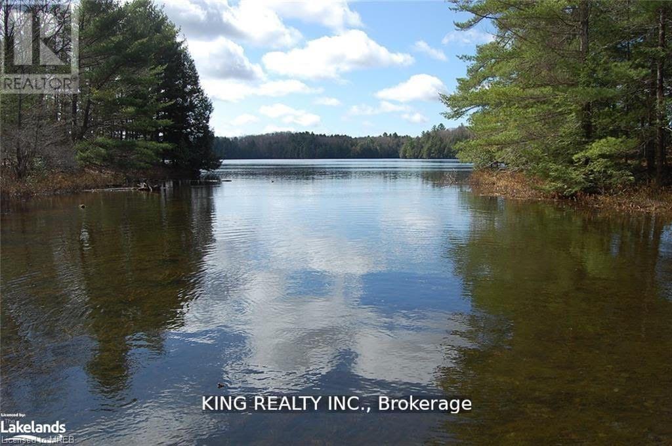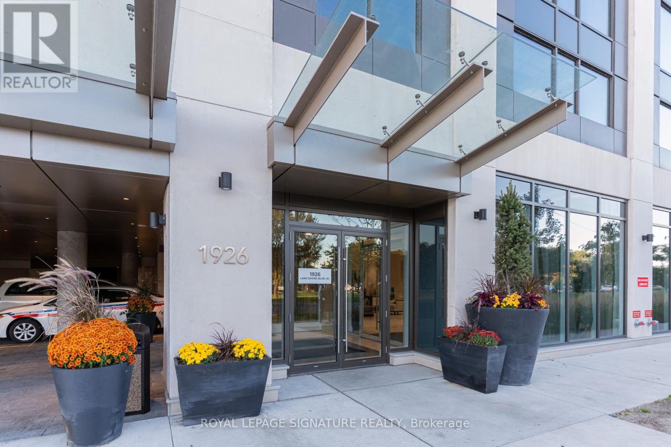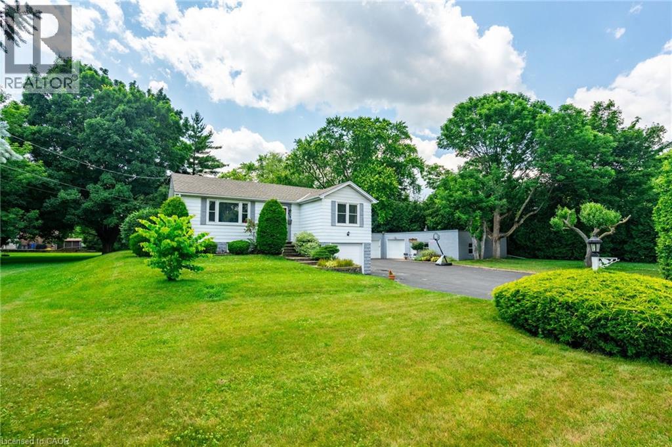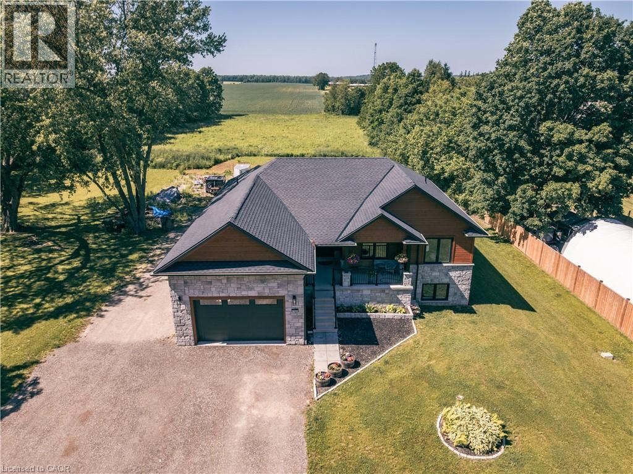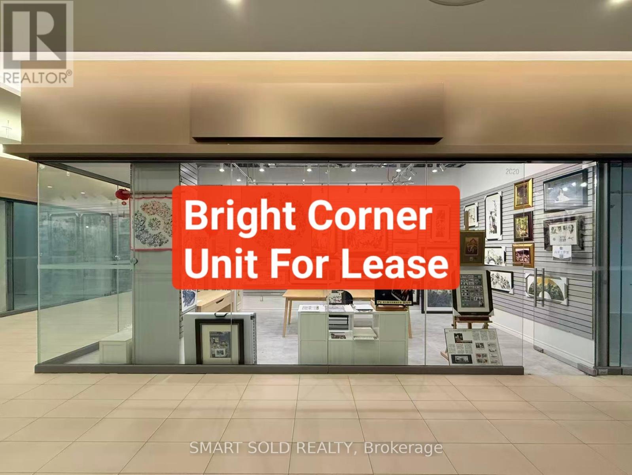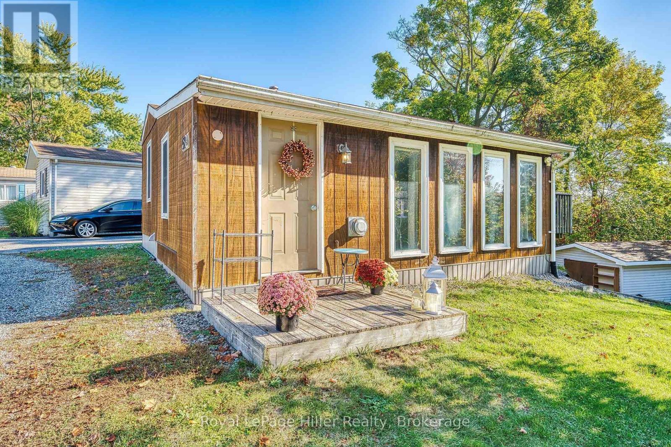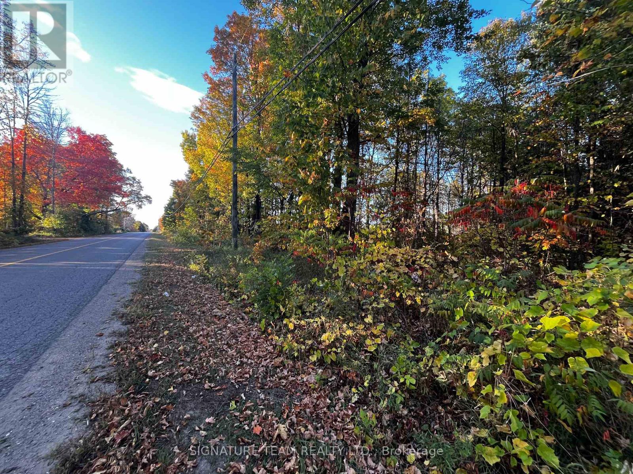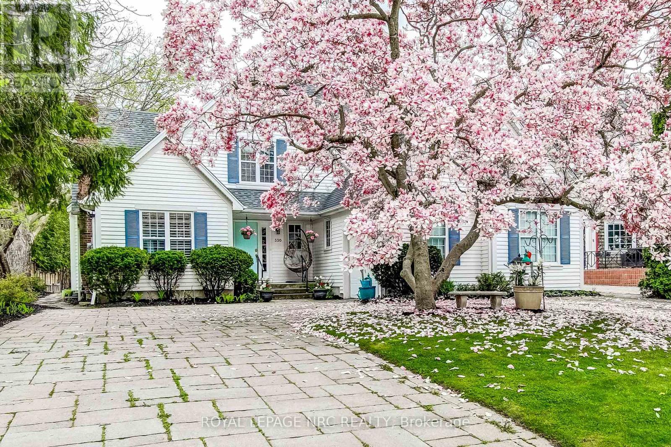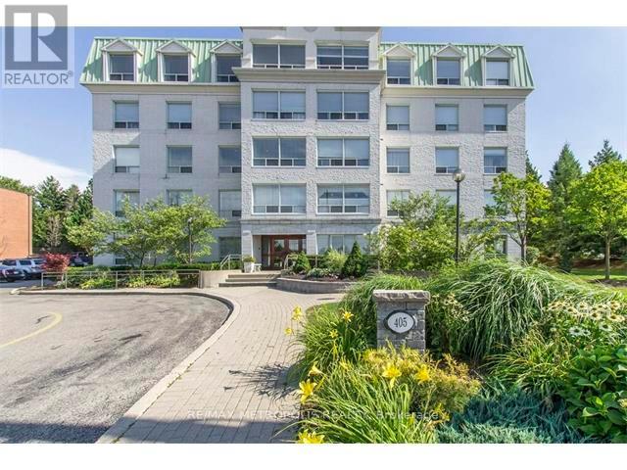7507 Bell School Line
Milton, Ontario
For more info on this property, please click the Brochure button. Enjoy the tranquility and privacy of a country lifestyle but still within minutes of downtown Milton, the 401 and numerous conservation areas and skiing. This home features 4000+ square feet of living space and is situated on 2.25 picturesque acres located on the brow of the Niagara Escarpment. Entertainer's dream kitchen with separate dining, living room, and family room. Cozy den features built-in bookshelves and wood burning fireplace. Large master bedroom with ensuite and private balcony overlooking the escarpment. Three other large bedrooms share main bathroom on the upper level. Bonus Room for home office, workshop or playroom with separate entrance and 2 piece bathroom. Large double car garage with storage overhead. Nature lover's dream! Stunning views of the sunrise! (id:49187)
48-50 Main Street
Erin, Ontario
48-50 Main Street, Erin - Prime Commercial & Residential Opportunity An exceptional investment opportunity in the heart of downtown Erin. This free-standing mixed-use building offers both commercial and residential income in a highly visible and desirable location.4 Residential Units - Well-maintained, income-generating apartments Long-Standing Commercial Tenancy - A trusted business presence at street level, providing stability. Prime Downtown Location - Situated directly on Erin's Main Street, within walking distance to shops, dining, and town amenities. On-Site Parking New roof (2022), New Deck 2024, Separate meters, forced air heat and A/C With its blend of commercial and residential spaces, this property presents a strong opportunity for investors seeking reliable cash flow in a growing community. Whether you're expanding your portfolio or looking for a stable mixed-use property, 48-50 Main Street delivers both income and potential. (id:49187)
75 Glass Avenue
London East (East N), Ontario
A warm, welcoming home in Kiwanis Park with space for the whole family. The covered front porch sets the tone for a property thats been well cared for.The main floor offers a bright living room with plentiful natural light, two bedrooms, an updated bathroom, and a kitchen and dining area with granite counters, new stove, fridge, and dishwasher, plus a walkout to the backyard.Upstairs, the primary bedroom spans the entire level with built-in storage and room to unwind. The finished basement adds two more rooms, a full bath, a family rec room and a full laundry with new washer and dryer.The private, fully fenced yard is designed for both relaxation and entertaining, featuring an in-ground pool, gazebo, fire pit, gas BBQ hookup, and garden shed. Mature trees have been cleared to open the space, and updates include a new stove vent and ceiling replacement.Only 5 minutes to Argyle Mall and 10 minutes to the 401! (id:49187)
(Lot13) - 12 Zhaawashkwaa Miikan Road
Seguin, Ontario
Clear Lake Retreat presents an expansive 4.89acre Land and an impressive 288ft of shoreline. Idyllic property offers a scenic backdrop for those in pursuit of tranquility and allure of nature. Revel in pleasures of canoeing as you venture or relish unspoiled beauty of Clear Lake. Shoreline offers a tactile connection to water, providing an inviting sensation underfoot. Property gently slopes towards lake, creating a seamless fusion between land and water, while encompassing woodland ensures an abundance of privacy. Hydro availability at lot line paves way for potential future developments. Convenience of a recently constructed year-round road. Parry Sound is minutes away from Seguin Township. Walmart within a 20min drive. Emerge from hustle & bustle of city life, with Clear Lake a mere 2hr drive from GTA and immerse yourself in soothing embrace of lakeside living. Enjoy exploring the beautiful natural surroundings near the property. Embark on journey of making your dream a reality on Clear Lake (id:49187)
2217 - 1926 Lake Shore Boulevard W
Toronto (High Park-Swansea), Ontario
Welcome to this beautiful unit one of the larger 1+1 floor plans at Mirabella, featuring a separate washer & dryer closet for added convenience. The den could be converted to a second bedroom, as it already includes a closet-like space within the den.This unit offers two full bathrooms and is ideal for anyone who wants to be nestled between High Park and Lake Ontario, with unobstructed north-facing views of the pond. Wake up to breathtaking sunrises and skyline views every day, with all windows providing clear, unobstructed vistas.Located just minutes from downtown and major highways, with bus and streetcar access within walking distance, you'll also enjoy direct access to the lake, bike trails, and parks.Residents can take advantage of an impressive suite of amenities, including: Terrace with seating and BBQk Indoor pool, Fully equipped gym with WiFi, Party room & yoga studio, Guest suite with kitchen, 24-hour security, Business centre with WiFi, Kids playroom, Free visitor parking, EV chargers, Dog wash station, Secure bike rooms and dedicated bike elevator, Plus, fast internet is included in the condo fees. (id:49187)
458 Elwood Road
Burlington, Ontario
Room to grow. Space to live. Memories to make. Welcome to 458 Elwood Road, a full-acre oasis on a quiet Burlington street where kids ride bikes, neighbours wave, and privacy meets possibility. This solid, raised bungalow has been a stage for countless memories, including birthday parties, first steps, and backyard bonfires, and has raised nine children. Its walls tell stories, and there’s still room for a hundred more. Whether you want to renovate, rebuild, or simply enjoy the space as-is, the bones are strong, the vibe is undeniable, and the potential is limitless. The current owners moved from Toronto to enjoy freedom, privacy, and space, along with a huge yard, a large kitchen, an immense detached garage, and complete seclusion from their neighbors. Backing onto a creek for the kids to play in, with peace surrounding you, yet the city’s conveniences are just steps away: Parks, a riding /walking trail, GO stations, highways, schools, shopping, and Lake Ontario. Add to that a 2,200+ sq ft wired shop with 220V power, perfect for storing cars, skidoos, boats, projects, or even a home-based business. This is yours to enjoy, being the envy of the neighbourhood in the heart of Burlington, where imagination sets the limits. Don't just dream it, BUY IT! A rare opportunity to own space, freedom, and endless possibilities. (id:49187)
1020 Victoria Street
Ayton, Ontario
The perfect home for an extended family or simply a fantastic mortgage helper: with an 80% mortgage, your basement tenant would cover approximately 58% of your mortgage cost. This super raised bungalow with a ground floor in-law suite/apartment could be the home for you. The main floor starts with a great bright open concept foyer, kitchen, dining room, living room space with sliders opening out to a composite deck with a beautiful view of the countryside. The Kitchen boasts new appliances a propane gas stove, large Centre Island and granite countertops. The master has a spacious 3-piece ensuite and the 3rd bedroom is currently used as an office. Now let's move to the basement, again an open spaced kitchen living area with another great view of the countryside, 3 more bedrooms and laundry room with stackable appliances. The home is a legal duplex, this apartment will be a great mortgage helper or a super space for an extended family. The main floor runs on a tankless water heater and combo boiler (id:49187)
2c20 - 9390 Woodbine Avenue
Markham (Cachet), Ontario
Prime Coner Unit At King Square. Ideal For Start/Expand Your Own Business. Freshly Renovated Corner Second Floor Unit. Ideal For Nail Salon, Eyelash Salon, Brow Bar And So Many More. Surrounding By Many Busy, Operating Shops. Great Exposure To Retail, Close To Parking Elevators And Escalators. Luxury Townhomes And Hotel Next Door. ** Option To Lease In Gross For $1,200/Mo. (id:49187)
52a - 3100 Dorchester Road
Thames Centre, Ontario
Nestled within a welcoming community, this hilltop property sits at the end of a quiet road, offering added privacy and beautiful views of parkland, mature trees, and forested walking trails. Inside, the home features a spacious eat-in kitchen, large family room, one bedroom, full laundry, and a raised patio to enjoy the outdoors. Oversized south- and east- facing windows fill the living spaces with natural light. For those who enjoy hobbies or need extra storage, a 12 x 18 detached workshop is equipped with electricity, cabinets, and a workbench. Additional highlights include a forced-air furnace and central air conditioning.This property combines affordability, functionality, and a desirable setting in the heart of Dorchester (id:49187)
Lot 0 Bellamy Road
Mcnab/braeside, Ontario
Nestled in the heart of a vibrant and growing community of White Lake, this nearly 1-acre vacant lot presents an exceptional opportunity for those looking to build their dream home. Boasting excellent road frontage, the property offers easy access and visibility, making it an ideal location for both residential living and potential future developments. The lot provides ample space for a custom-built home, expansive gardens, and outdoor amenities. Surrounded by well-established neighborhoods and friendly neighbors, this location combines the tranquility of suburban living with the conveniences of urban amenities nearby.(Arnprior is just 15 minutes away, Pakenham just 16 minutes away, and Renfrew just 21 minutes away) With nearby recreational community at its best, residents will enjoy a balanced lifestyle that fosters community engagement and outdoor activities. Very close to White Lake for boating, fishing and kayaking adventures. The thriving atmosphere of the area is enhanced by regular community events and a welcoming spirit, ensuring that you'll feel right at home. Don't miss this rare opportunity to secure a prime piece of real estate in a sought-after location. Whether you're looking to create a peaceful retreat or a family-friendly environment, this vacant lot is the perfect canvas for your vision. Act now and start planning your future in this flourishing community! Beside 482 Bellamy Road. (id:49187)
330 Gate Street
Niagara-On-The-Lake (Town), Ontario
Situated in one of Niagara-on-the-Lakes most desirable neighbourhoods, this stunning 5+1 bedroom home is a true masterpiece, designed to offer the epitome of luxury living. Set on a generously sized lot just three blocks from the charming historic town centre, this residence provides the rare combination of privacy and unparalleled convenience. Imagine strolling to world-class restaurants, boutique shopping, and all the cultural treasures that make this town so unique.Every inch of this home has been thoughtfully designed and carefully upgraded. The main level showcases beautiful hardwood floors, providing a timeless elegance that flows seamlessly throughout. The upper level boasts 3 generously proportioned bedrooms, each with ensuite bathroom, offering a level of comfort and privacy rarely found in this coveted location. At the heart of the home, the open-plan living area offers an ideal setting for both entertaining and everyday life. A formal living room and dining room create a refined atmosphere, while the gourmet kitchen, equipped with top-of-the-line appliances, is a chefs dream. The adjacent family room, complete with a gas fireplace, provides a cozy space for relaxation and casual gatherings. The spacious primary suite is a true retreat, featuring its own gas fireplace anddirect access to an expansive deck, perfect for unwinding in style. To complete the main floor,an additional beautifully appointed bedroom suite ensures that family and guests enjoy privacyand comfort. The fully finished basement is a versatile space, tastefully designed to meet your needs, whether as a home office, entertainment area, or fitness room.The outdoor garden is a serene sanctuary, featuring a large deck and landscaped flower beds, perfect for enjoying the sunny days and evenings in this peaceful setting. This home is truly a rare find, offering an exceptional living experience in one of the most coveted locations in Niagara-on-the-Lake. (id:49187)
305 - 405 Erb Street W
Waterloo, Ontario
Beautiful 2 Bedroom Luxury Condo Suite Available For Rent With 2 Full Washrooms. The Building Is Close To Banks, Hospital, Restaurants, Church, School And Park. Rental Comes With One (1) Parking Space (id:49187)

