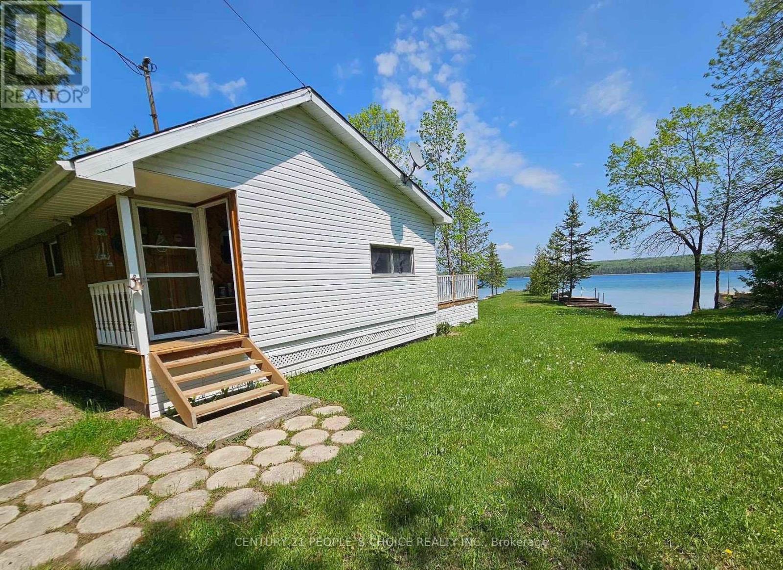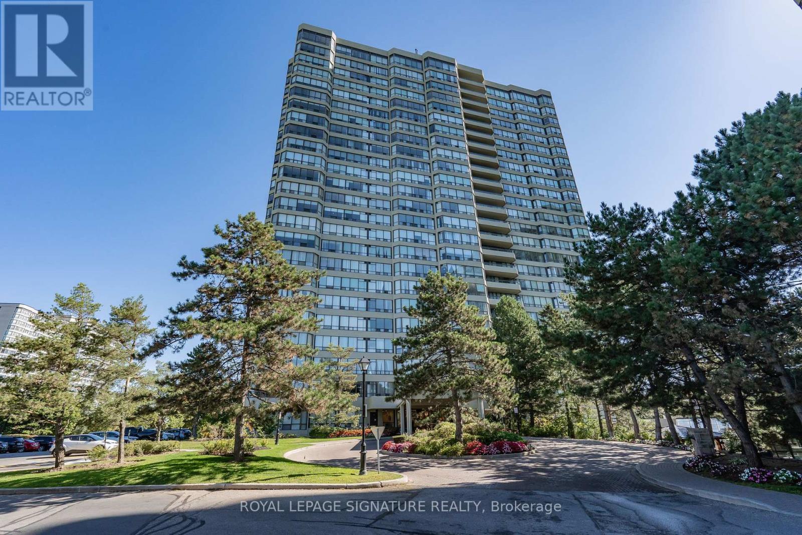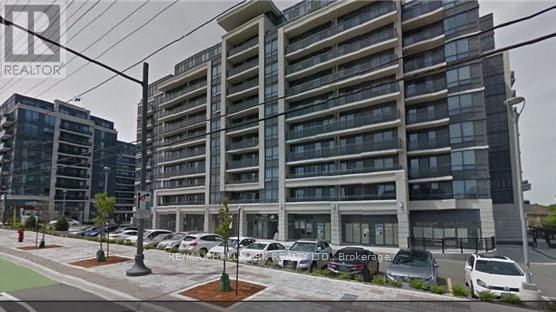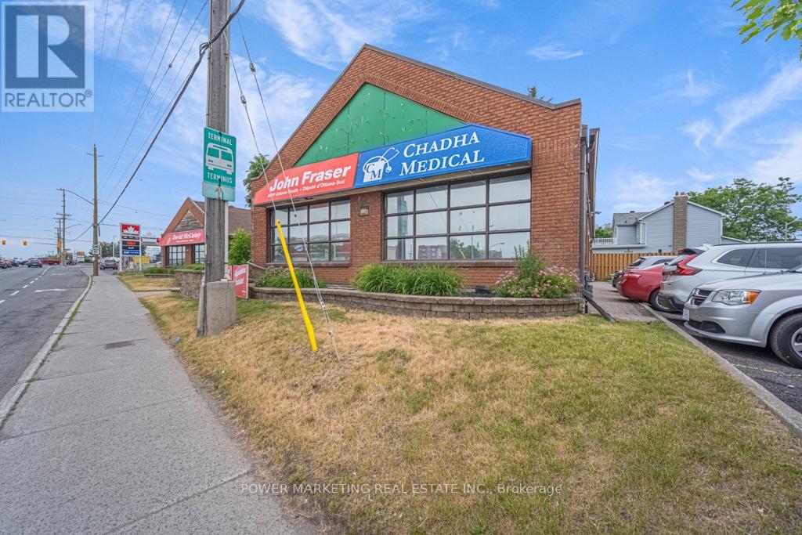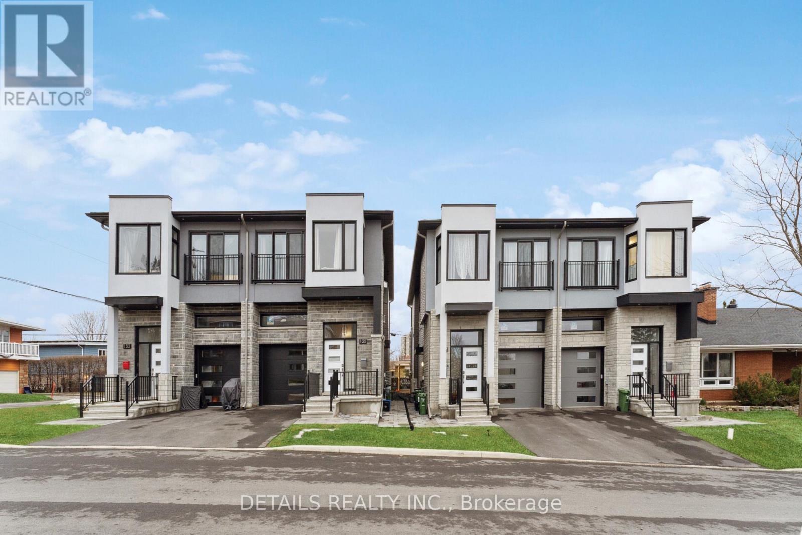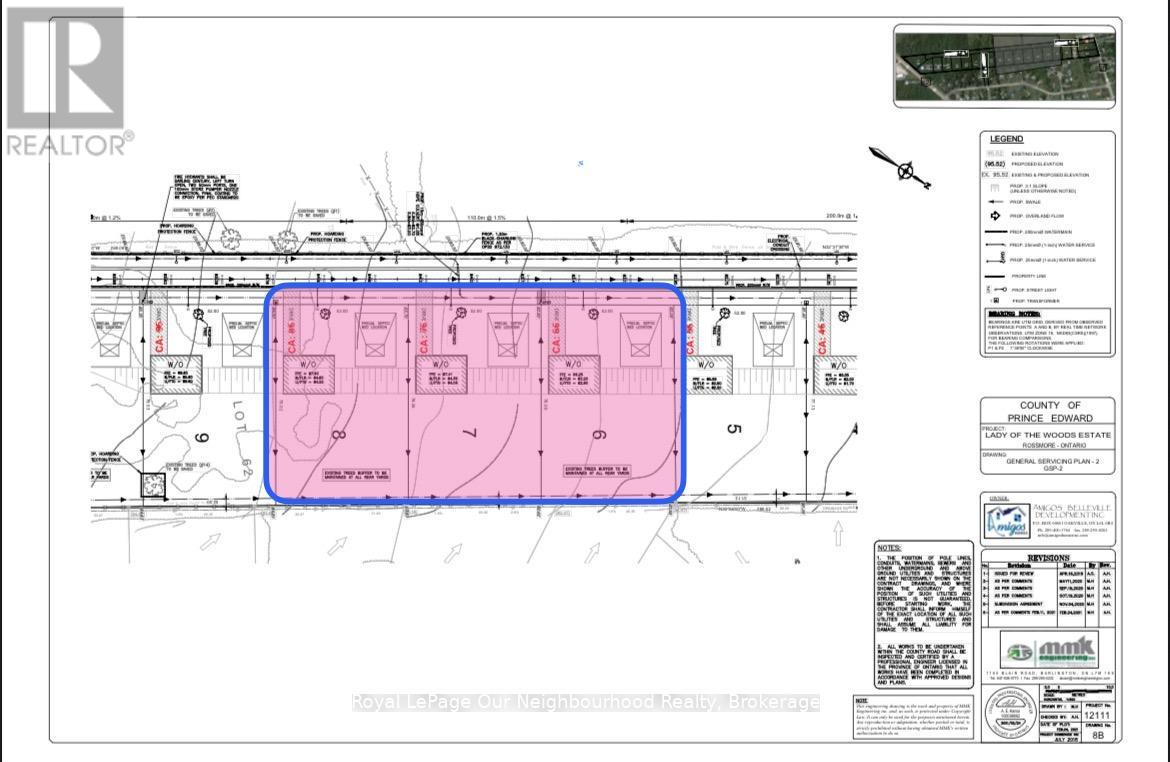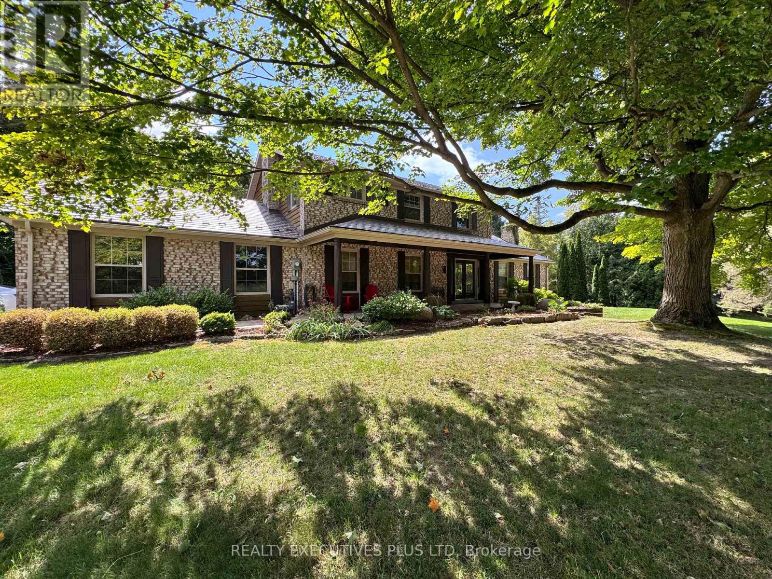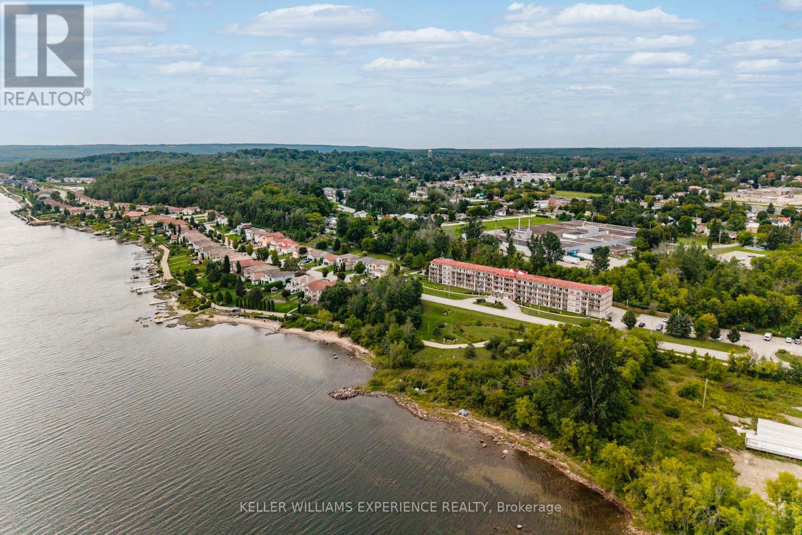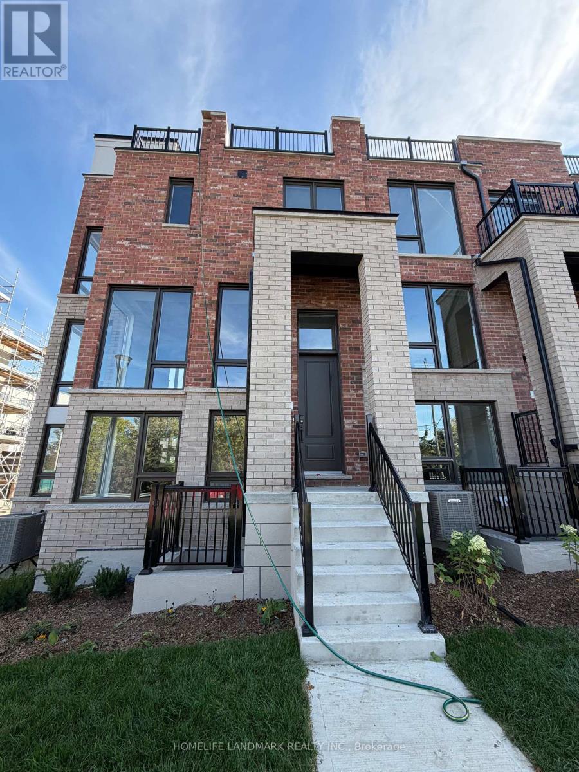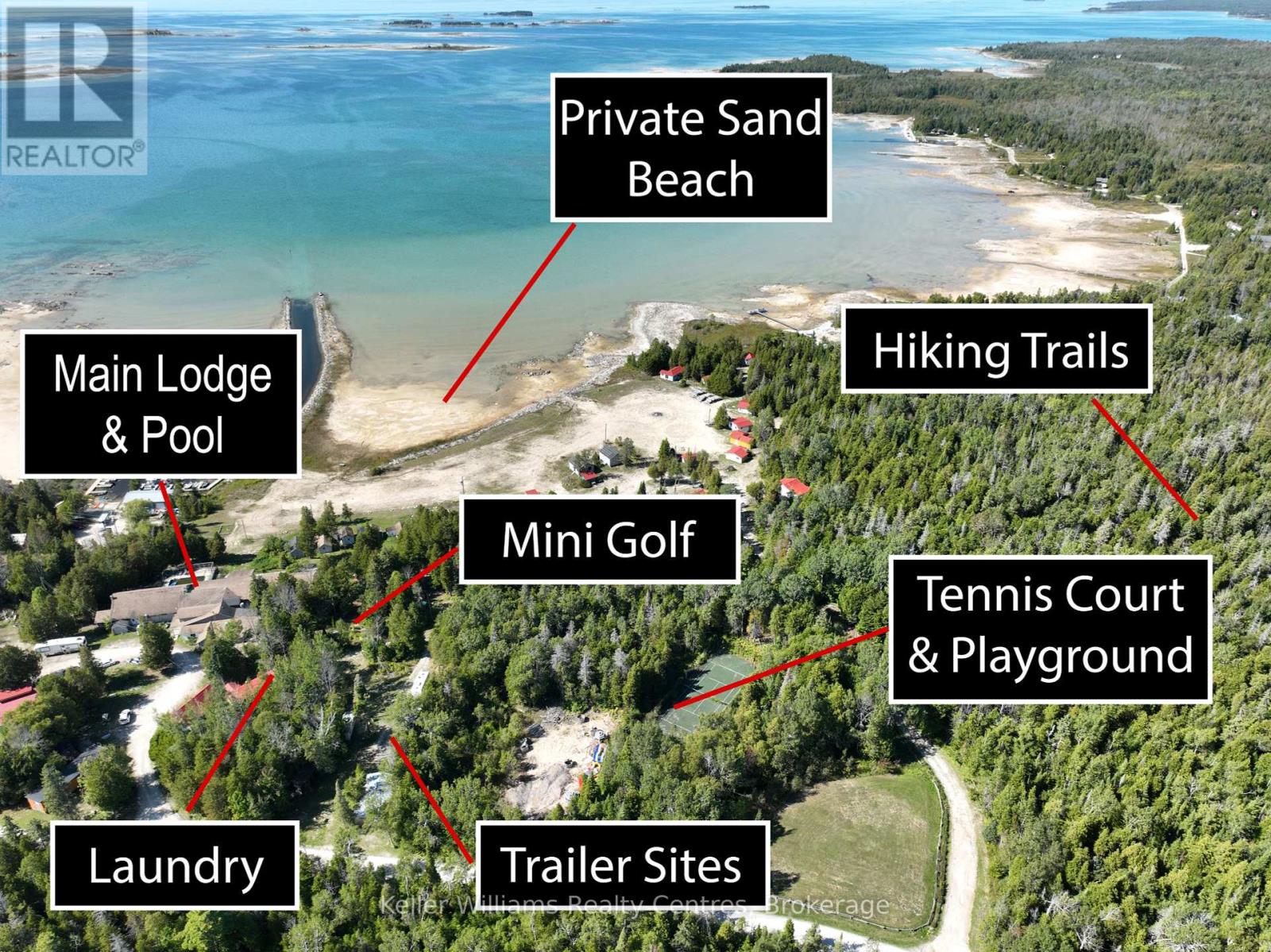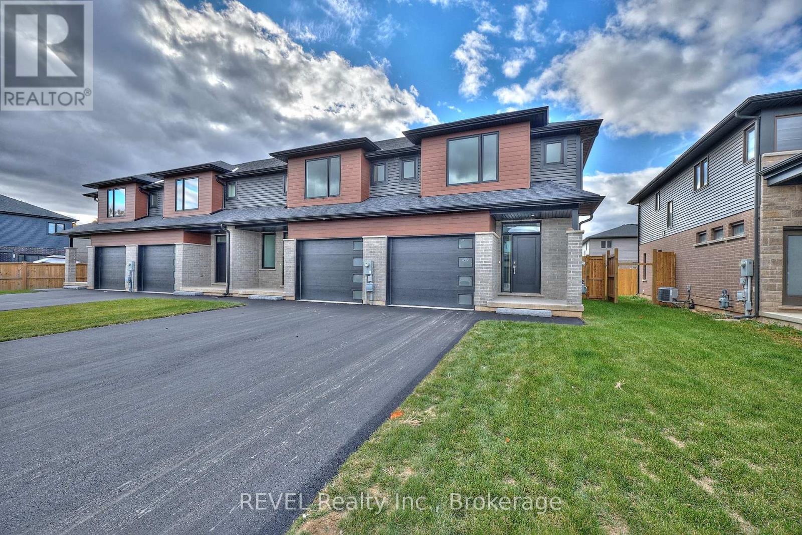123 Waterview Lane
Assiginack, Ontario
CALLING ALL INVESTORS!!! Welcome to 3 Bedroom Waterfront Detached Cottage located in Manitoulin Island. This Property features .59 Acres of land, 2 Bedrooms + Spacious Loft, Full Kitchen, 3pc Washroom, Woodstove Fireplace, Open-concept Living Room & Dining Room walk-out to a Huge Patio Deck, overlooking a Beautiful View of the water; 1 Bunkie w/ window AC; Workshop/Shed; Septic System; Spacious Dock; Tons of Parking Space; Very Close to Rainbow Ridge Golf Course, Manitowaning East Municipal Airport, Chi-Cheeman Ferry Terminal, Playground, Shopping, etc.. Relax & enjoy the awesome beauty of crystal-clear water & fresh air! Great for Airbnb Investment! Enormous Land with so much Potentials. (id:49187)
407 - 22 Hanover Road
Brampton (Queen Street Corridor), Ontario
Welcome to Unit 407 at Bellair Condominiums, a bright and spacious 2-bedroom, 2-bathunit offering comfort, convenience, and exceptional value. Freshly painted and well maintained, walk-outs to a private open balcony from both the living room and kitchen, and a smart layout with a primary bedroom ensuite, a second bedroom, and in-suite laundry with ample storage. The interior blends hardwood flooring and carpet, creating a warm and inviting atmosphere throughout.This unit includes two owned underground parking spaces and is ideal for first-time buyers, downsizers, or investors looking for a well-maintained home with incredible potential. Bellair Condominiums offers resort-style amenities including an indoor pool, hot tub, sauna, gym, squash and basketball courts, tennis courts, billiards room, party and meeting spaces, BBQ area, sunroom lounges, and scenic walking trails with a gazebo, an outdoor waterfall and so much more. Located just steps from Chinguacousy Park, Bramalea City Centre, public transit, and major highways, this is your chance to own in one of Brampton's most desirable communities. Quick closing available come see the possibilities! (id:49187)
115b - 372 Highway 7 E
Richmond Hill (Doncrest), Ontario
Shops at Royal Gardens. Prime street level with excellent exposure fronting onto Highway 7 surrounded by residential condos. Minutes to 404/407/YRT, Viva at doorstep. Walking distance to banks, shops, restaurants and all amenities. Both surface and underground parking available. One underground reserved parking included. Ideal for many retail uses and professional services. Move-in ready with Hvac, hydro and water connections. (id:49187)
A - 137 Duford Street
Ottawa, Ontario
Four-bedroom three-bathroom home in an excellent location close to downtown Ottawa, UOA, and beechwood ave. This beautiful home is stylish with loads of natural light, high ceilings, and tastefully selected upgrades. The main unit offers a modern open-concept kitchen, living room with electric fireplace, spacious dining area, powder room, large foyer, and garage entrance. Second-story spacious four bedrooms, including master bedroom with ensuite bath and walk-in closet. Second full bathroom, and laundry. Private fenced backyard. This home is unique and rare to find. (id:49187)
65-85 Parliament Street
Prince Edward County (Ameliasburg Ward), Ontario
Attention Builders and Developers! Welcome to Lady of the Woods Estates! This pristine approx 3 acre land for development in Prince Edward County offers a rare opportunity to build beautiful estate homes near the water. Enjoy the perfect blend of urban convenience and nature in this stunning island community, just minutes from downtown Belleville. Lady of the Woods Estates is ideally located, just a 2-minute walk from the picturesque Bay of Quinte and a 5-minute drive from the heart of town. With easy access to Highway 401, it's only a 2-hour drive to Toronto and 2.5 hours to Ottawa. Discover the unparalleled charm and convenience of living in Prince Edward County today! (id:49187)
4942 County Road 34 Road
South Glengarry, Ontario
Beautiful 7-acre lot where nearly an acre of cleared land is embraced by 6 acres of woodland. The perfect blend of open space and privacy. This lot provides an ideal setting for your dream home or hobby farm, with rural zoning that allows for residential or farming use. Enjoy country living, all while being conveniently located just minutes from Lancaster (Highway 401) and Alexandria (Via Rail). Buyers are encouraged to confirm their plans with local governing authorities. (id:49187)
33 Gibson Lake Drive
Caledon (Palgrave), Ontario
Nestled in the rolling hills of Caledon, this stunning Palgrave residence offers the perfect balance of rural tranquility and upscale living. Renowned for its scenic beauty, spacious properties, and welcoming community, Palgrave remains one of the most desirable areas near the Oak Ridges Moraine ideal for families, retirees, and nature lovers alike. Situated on just over 2 acres of private land, this move-in ready dream home has been extensively renovated in 2025, showcasing: A brand-new custom kitchen with quartz countertops and top-of-the-line appliances. Upgraded flooring throughout. A newly designed powder room, office, and laundry room. A luxurious primary suite featuring a spacious walk-in closet with custom organizers throughout for easy access, and a spa-inspired ensuite with heated floors and a large walk-in shower. An additional fully renovated upper bathroom, also with heated floors for year-round comfort. Step outside to your own private oasis, complete with a large outdoor pool, a screened in Gazebo with power outlets provides you and your family late nights outside. Set against serene views of nature, surrounded by trees. An oversized double garage plus parking for up to 8 outdoor vehicles ensures plenty of space for family and guests.This home is the perfect blend of comfort, elegance, and lifestyle ready for you to move in and enjoy. (id:49187)
111 - 280 Aberdeen Boulevard
Midland, Ontario
Welcome to this charming 1 Bedroom + Den, 1 Bathroom ground floor condo offering the perfect blend of comfort, convenience and nature. Nestled in a low-rise building with some water views of Georgian Bay, this unit provides a peaceful retreat while still being close to all amenities. Step inside to find a bright and functional layout with an inviting living area that flows seamlessly into the dining and kitchen space. The den offers flexibility perfect for a home office, reading nook, or a guest area. The spacious bedroom provides comfort and privacy, while the full bathroom is stylish and well-appointed. Enjoy the convenience of ground-floor living with direct access, no elevators needed and own private parking space included. Step outside and you're just a short walk to scenic trails, ideal for morning walks, cycling, or simply taking in the natural beauty of the waterfront. This condo is rare find - whether you're a first-time home buyer, downsizer, or investor looking for a lifestyle property, this one checks all the boxes. (id:49187)
53 Jefferson Side Road
Richmond Hill (Jefferson), Ontario
Brand New Freehold Townhome At Jefferson Heights In Richmond Hill! Bright And Airy 4 Bed 4.5 Bath Townhome With 2,731 Sq Ft Of Living Space And 758 Sq Ft Of Terrace And Balcony Space. Modern Curated Finishes From Flooring And Tiles To Cabinetry And Fixtures, Rooftop Terrace With Gas Line And Finished Basement. Full Tarion New Home Warranty Provided. Prime Location Close To Nearby Parks And Nature Trails, Minutes To Highways 404, 407, And 7, Close Go Train Stations And Viva Bus Routes, Easily Access Nearby Restaurants, Shopping, Recreation Amenities. (id:49187)
118 Resort Road
South Bruce Peninsula, Ontario
Set against the shimmering shoreline of Lake Huron, Lavender Lake Resort offers an unparalleled opportunity. Imagine transforming this 31-cabin estate (22 newly renovated) - each residence individually styled. At its core, a grand main lodge - with over 9500 square footage - provides the architectural scale to become a hub of refined leisure. With foundations for a ballroom, children's lounge, commercial kitchen, auditorium with stage, and an owners residence, it's ready to be reimagined into a world-class hospitality centre. The private beach is a crown jewel, setting the stage for lakeside dining, exclusive events, and curated waterfront recreation. Existing infrastructure for mini golf, a pool, and a tennis court offers the canvas for a suite of high-end amenities - wellness pavilions, spa facilities, or even a racquet club - all tailored to discerning lifestyles. For forward-thinking investors, approved plans for a 16-unit luxury lodge and 29 subdivision separate lots elevate this property into a legacy project, with the potential to combine exclusive accommodations, private ownership opportunities, and full-service member amenities. Minutes from Sauble Beach, Wiarton, and Oliphant, the location is both prestigious and accessible for affluent clientele. Picture an environment where privacy, recreation, and sophistication meet - whether envisioned as a private members club, boutique luxury retreat, or an exclusive family resort. This is more than a resort - it's a rare chance to create a private Lake Huron enclave that blends exclusivity, scale, and natural beauty. Contact us today for a confidential discussion and explore how Lavender Lake can become the next destination for luxury living and private leisure. (id:49187)
7429 Matteo Drive
Niagara Falls (Brown), Ontario
Now offering appliance package! Welcome to Forestview Estates in Niagara Falls! This stunning end-unit townhome features 3 spacious bedrooms and 3 bathrooms, showcasing 9 ceilings, wide-plank hardwood floors, and an open-concept main floor with large windows that flood the space with natural light. The modern kitchen boasts quartz countertops, a centre island, and custom cabinetry extended to the ceiling. The kitchen flows seamlessly into the living and dining areas with access to your private fenced yard and deck. Upstairs, enjoy the convenience of second-floor laundry and a bright primary retreat complete with a walk-in closet and ensuite featuring quartz counters and a glass tiled shower. 2 more bedrooms and a 3rd bathroom with double vanity, quartz counter and tub/shower insert complete this second level. A separate side entrance to the unfinished basement is ready for you to make it your own, offers excellent potential for an in-law suite, rental income opportunity or extra living space. Ideally located near schools, parks, shopping, and quick highway access, this home blends modern finishes with functionality in one of Niagara's most desirable communities. (id:49187)

