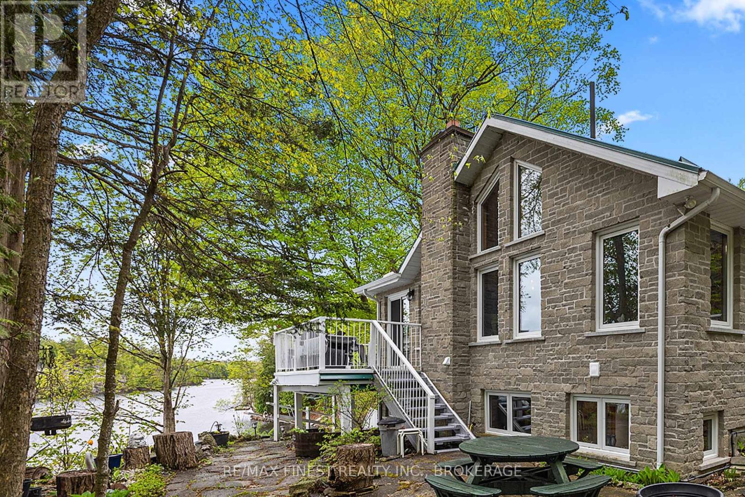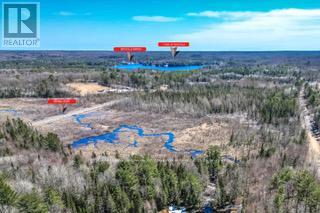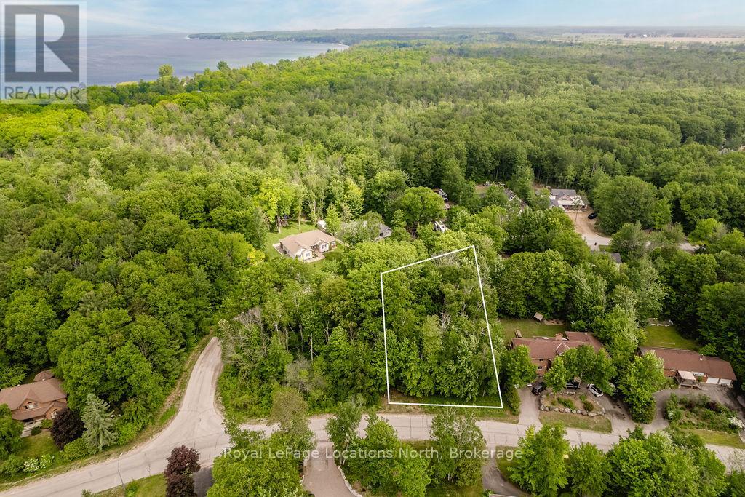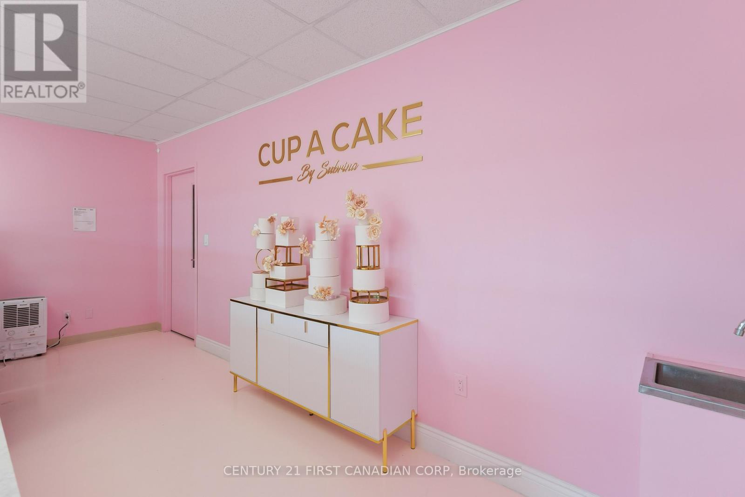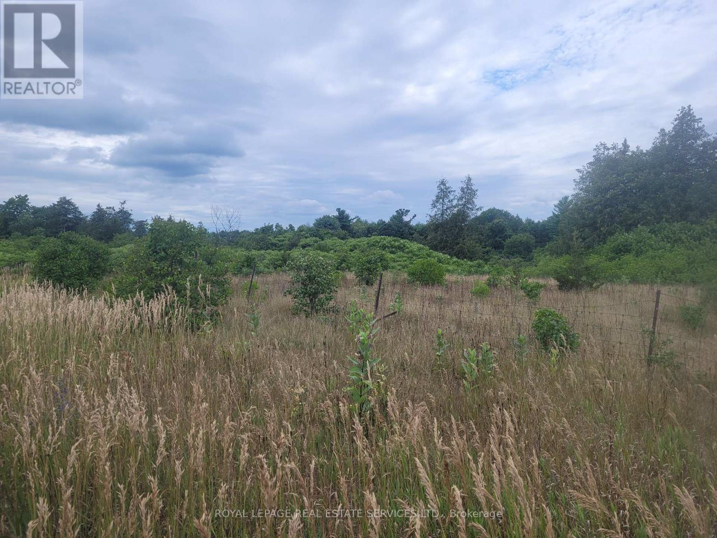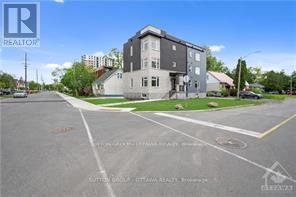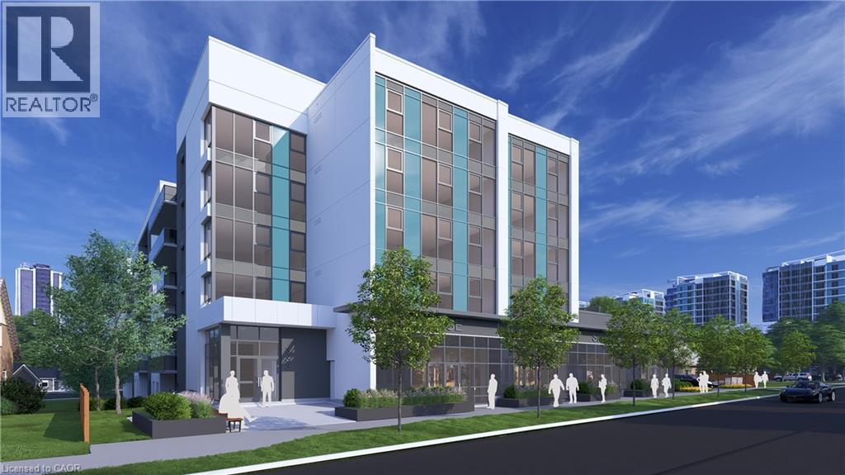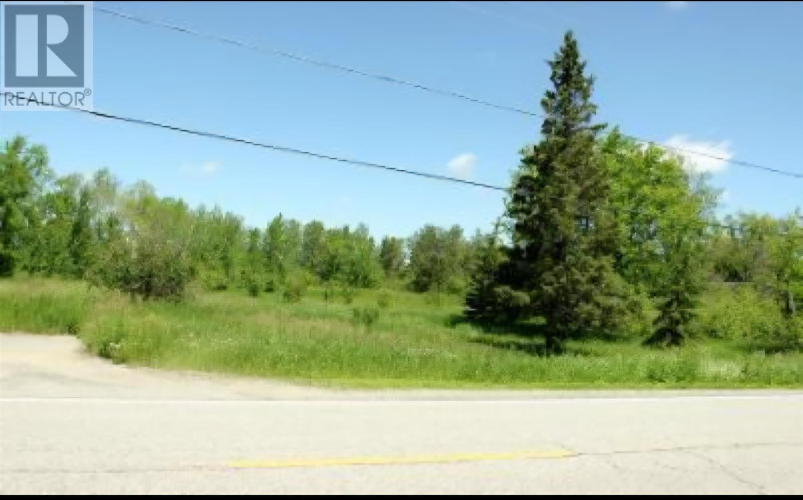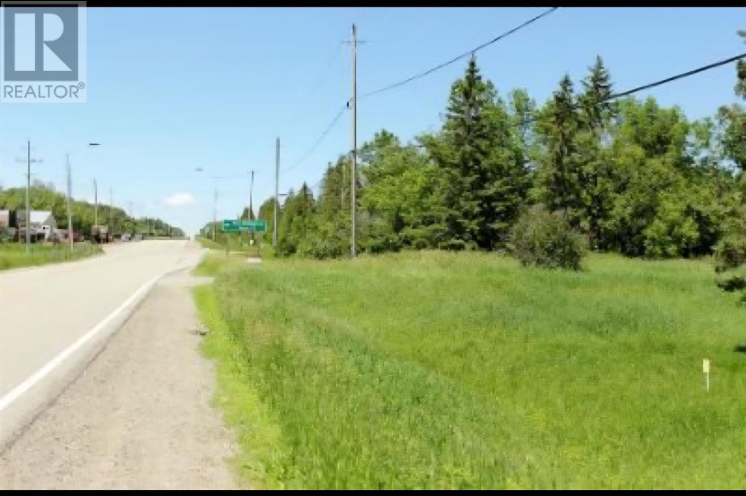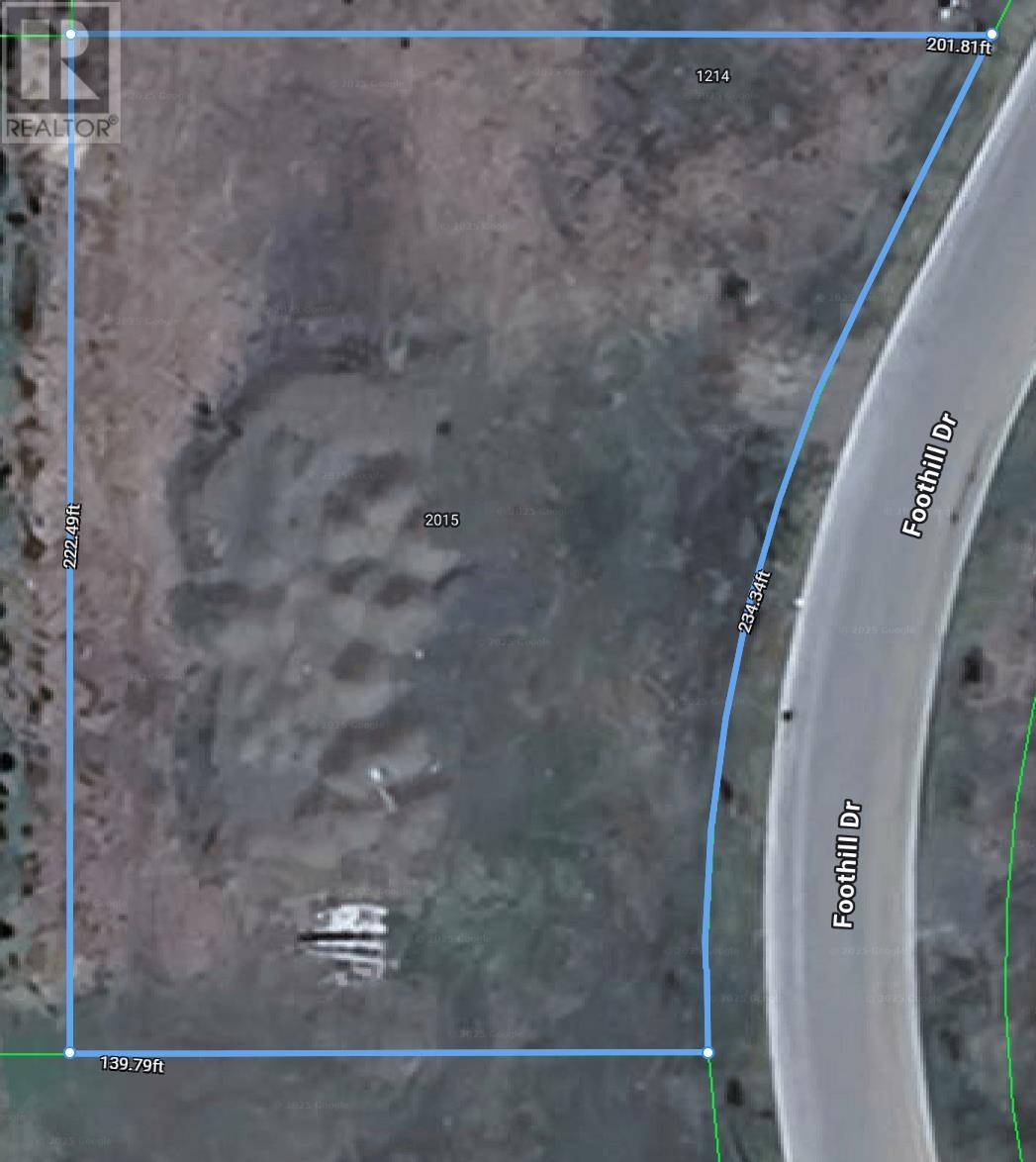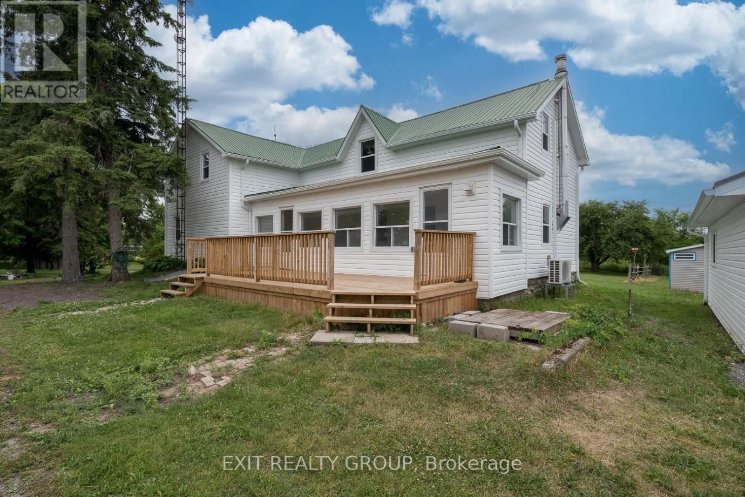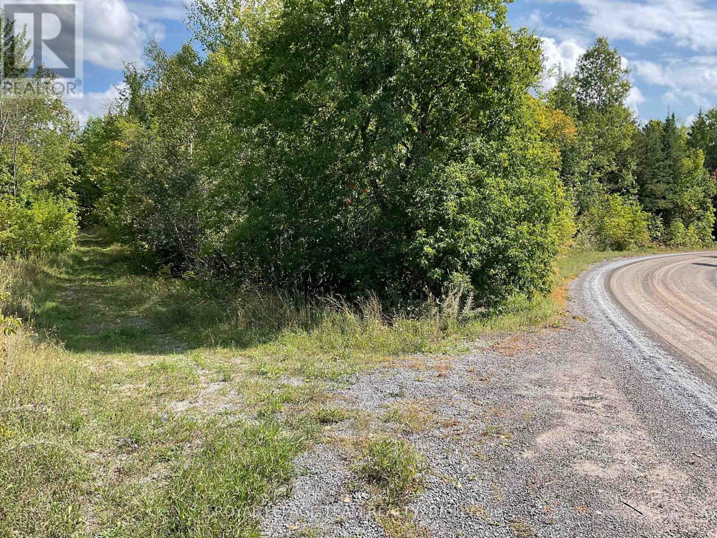8126 Perth Road
South Frontenac (Frontenac South), Ontario
Just a short drive from downtown Kingston and a quick jaunt into Westport, nestled among more than 20 varieties of mature trees, on spring fed Buck Lake and in the Canadian Shield, this prestigious stone, raised bungalow is waiting for you to call home. The main floor boasts floor to ceiling windows and patio doors to the wrap around deck and clear, 180 degree view of Crown land including exclusive direct sight of the famous local landmark, Pulpit Island with the iconic "Devil's Pulpit". The lower level, which is a walk-out, has two additional bedrooms (that could be 3), a 4-piece bathroom, laundry closet, cozy rec room with propane fireplace and like upstairs, floor to ceiling windows and patio doors so that you never lost the view. You walk out into a three season space under the deck, here you'll spend many nights playing cards/games. Just a few steps from the main house is a beautiful 4 season guest house, complete with a single/double bunk bed, toilet, sink and outdoor shower. Take the stone steps down to the crystal clear and deep shoreline, pop open the cabana and host the best dock party around! There is plenty of room on the dock for all sorts of activities and the original solid boat house is ready, waiting to house your watercraft of choice. The period style of the building's living space (2,078 sq ft) is enhanced by artful, expansive and expensive landscaping of local stone and materials; patios, pathways, limestone steps, iron railings, border rock fences, 2 large rough cut board and batten pine sheds, with steel roofs to match the main house! Upgraded Septic system, Brand new Kohler-Generator, and Bunkhouse Cabin. This is a home that needs to be seen and experienced in person, so come see today! (id:49187)
9 - Lot 18 Concession
Lake Of Bays (Mclean), Ontario
Attention all Developers! Newly Severed Eight Residential Building Lots in Prime Baysville Location. Stately Lots ranging in size from 2 Acres to 24 Acres. Survey has been Completed. Driveway Permits have been Approved. Minutes to Town, Marina, Restaurants and Boutiques. Unique Opportunity to Develop on 54 Plus in Muskoka. (id:49187)
16 Sunward Drive
Wasaga Beach, Ontario
Perfect Building lot for TWO homes. This rare opportunity doesn't come by often where you find a lot that has access to 2 thru roads. Measuring 100 x 195 ft this would be the perfect lot to sever and build 2 family homes/cottages or build and sell one lot. Lot offers mature trees for privacy and allows you to be tucked away from your neighbour. Located in an estate subdivision just a short walk to Allenwood beach this location couldn't be more perfect. Enjoy summers at the beach and winters at Blue mountain with a 40 min drive. The sunsets and views of fireworks from across the bay are a spectacular site. Don't miss out on this amazing opportunity to get into this subdivision where there are very few lots left. (id:49187)
122 - 920 Commissioners Road
London South (South I), Ontario
Don't miss this rare opportunity to take over the setup and equipment of Cup A Cake Inc., a thriving gourmet bakery specializing in cupcakes, cakes, and baked goods, located in a prime high-traffic plaza at Adelaide Street and Commissioners Road in London, ON. Perfectly positioned in one of the city's busiest districts just minutes from Victoria Hospital, surrounded by professional offices including Service Ontario, and close to established residential communities this bakery offers unmatched exposure and ample on-site parking. The unit is turn-key and income-ready, with extensive recent upgrades including new ceiling tiles, epoxy floors, modern cabinets and countertops, and energy-efficient LED lighting. With a competitive lease rate of $16.00/sq.ft. + $8.25/sq.ft. additional rent, this is the ideal chance for an entrepreneur or operator to step into a profitable business without delay. Opportunities like this in such a prime location rarely come to market act fast before its gone! (id:49187)
County Road 10, Lot 2
Prince Edward County (South Marysburg Ward), Ontario
Life is better in the County! This affordable building lot, complete with a drilled well, is ideally located just minutes from the charming Hamlet of Milford along picturesque County Road 10. Overlooking the scenic Black River, the property offers a peaceful setting that perfectly captures the essence of Prince Edward County living. A rare opportunity awaitspurchase this lot alone, or pair it with the adjacent lot thats also available for sale to expand your vision even further. Whether youre dreaming of a custom retreat, an investment property, or a family getaway, the possibilities here are endless. With seller consideration for builders terms, creating your dream home has never been more attainable.Vacant land parcels like this are few and far between. Dont miss your chance to secure a slice of County paradise where your future begins today. (id:49187)
183 Presland Road
Ottawa, Ontario
$143,000 gross income. Brand new triplex with two additional units built to code and ready for occupancy certificates when the City upzones the lot as part of its new official plan. Surrounded by high-end infill and close to the Parkway. Four gas meters. Four electric meters. Three enormous three bedroom units (3 beds, 2 full baths). Two spacious one bedroom units (1 bed, 1 bath). Built after 2018: owner permitted to increase rents as desired. (id:49187)
333 Albert Street Unit# 711
Waterloo, Ontario
Elevate your lifestyle in this 797 sq. ft. one-bedroom plus dining suite with two full bathrooms, designed to balance modern comfort with everyday functionality. This brand-new, never-lived-in residence offers a spacious bedroom with a walk-in closet, a versatile dining area, and an open-concept living space perfect for entertaining and unwinding. The contemporary kitchen is equipped with stainless steel appliances, while the two sleek bathrooms enhance convenience and privacy. Rough-ins for in-suite laundry provide added ease, and the unit is offered furnished for a smooth move-in experience. At 333 Albert St, residents enjoy a secure entry system, bike-friendly storage, and over 4,000 sq. ft. of commercial space with fabulous amenities. Exclusive building perks include a rooftop terrace on the 2nd level and a rear lounge with ping pong area for relaxing with friends. Limited underground and surface parking is available for a monthly fee. Situated in Waterloos sought-after university district, you'll be steps from Wilfrid Laurier University, minutes from the University of Waterloo, and close to Uptown Waterloos dining, shopping, entertainment, transit, and green spaces. Be among the first to call this spacious 797 sq. ft., two-bath residence your home in September 2026. (id:49187)
Pcl 4-1 Sec Sm1 Hwy 11
Dawson, Ontario
New Listing. Fantastic opportunity to own a spacious vacant lot with access via a well-maintained public HWY! This property offers a blank canvas for whatever project you may have in mind. Located in a growing area with nearby amenities, schools, and recreation just 10 mins away. Seller will negotiate price if abutting lot 605 HWY 11 is purchased with this property. (id:49187)
605 Hwy 11
Dawson, Ontario
New Listing. Fantastic opportunity to own a spacious vacant lot with access via a well-maintained public HWY! This property offers a blank canvas for whatever project you may have in mind. Located in a growing area with nearby amenities, schools, and recreation just 10 mins away. Seller will negotiate price if abutting PCL 4-1 SEC SM1 HWY 11 is purchased with this property. (id:49187)
2015 Foothill Dr
Thunder Bay, Ontario
Looking for the perfect place to build your dream home or next investment property? This vacant lot Located on foothill drive offers just under 1 acre of opportunity in one of the most desirable Thunder bay areas. Located minutes from town, yet tucked away enough to enjoy peace and privacy, this property combines convenience with tranquility. The lot has easy access to city water, Hydro, and gas, making your building process that much simpler. Scenic, spacious, and ready to go—with some building materials already on site to help get you started. Whether you're a developer looking for your next project or a family ready to build your forever home, this is a fantastic opportunity in a fast-growing area. Zoned appropriately for residential use, the possibilities are wide open. Don’t miss your chance to own land in a sought-after location with immediate build potential. Secure this property today and start building tomorrow. (id:49187)
169 East Hungerford Road
Tweed (Hungerford (Twp)), Ontario
Completely renovated 4-bedroom home just outside of Tweed sitting on just over an acre lot. This house was stripped down to the studs, every surface in the house is new and waiting for your personal touches. Upstairs has 2 spacious bedrooms, a 3-piece bathroom and a HUGE primary bedroom with a large walk-in closet! Downstairs features a large eat-in kitchen, 4-piece bathroom, family room and the 4th bedroom. Decks are on the east and west side of the house to get the afternoon and morning sun. A new detached garage is there for all the toys and workshop. Large, manicured lawn with mature apple trees is waiting for you! Get a brand-new home for a fraction of the price! (id:49187)
1196 Bellamy Road
Mississippi Mills, Ontario
It is your choice ! There are 2 beautifully treed 5 acre lots to choose from. Buy one or buy them both!!. Rolling treed lots with complete privacy. Trade your neighbours in for deer and all sorts of birds. Mother nature will be your new neighbour!! Rogers Tower has just been recently installed in the area to improve the internet and cell service. The quiet country life!!! (id:49187)

