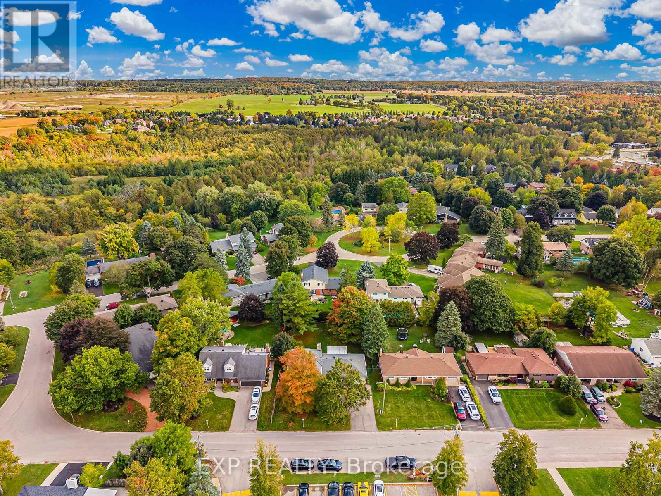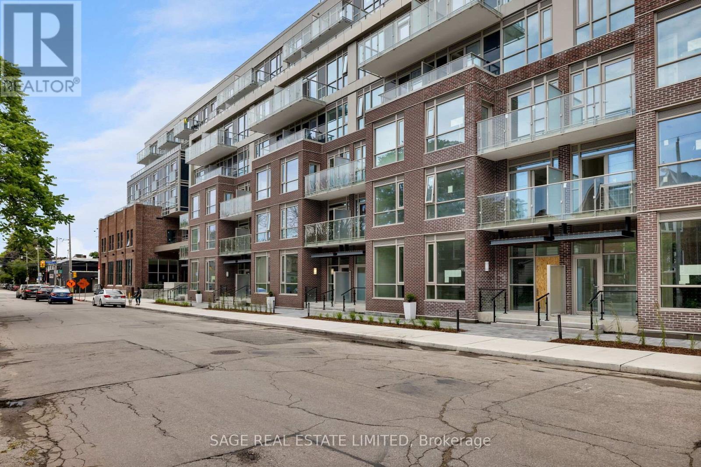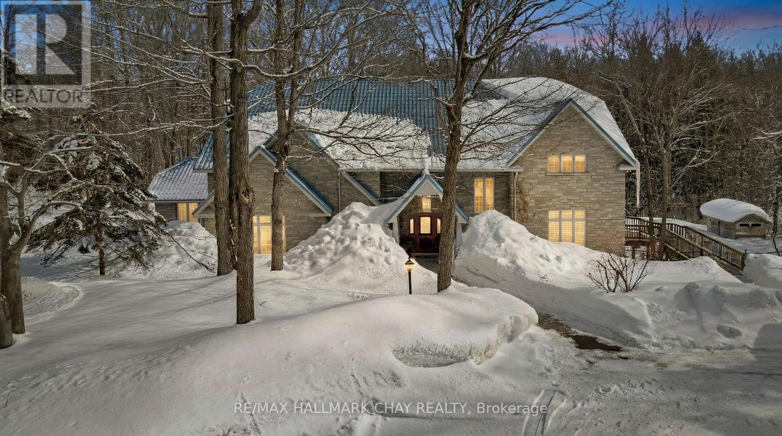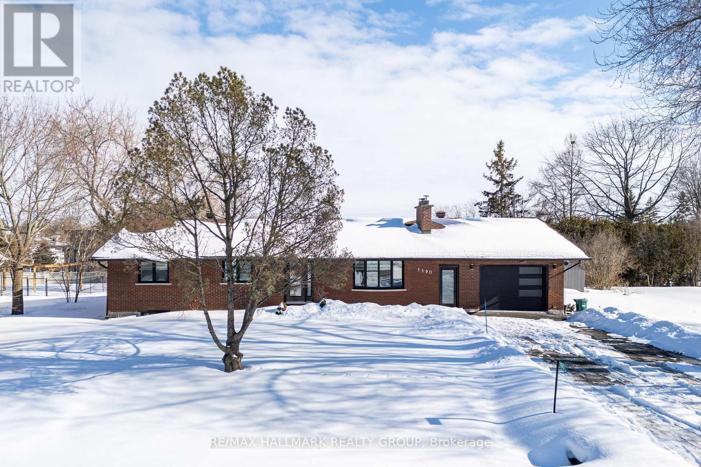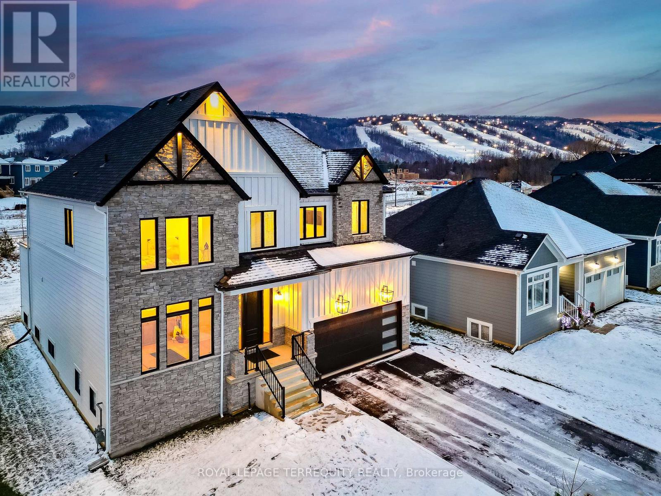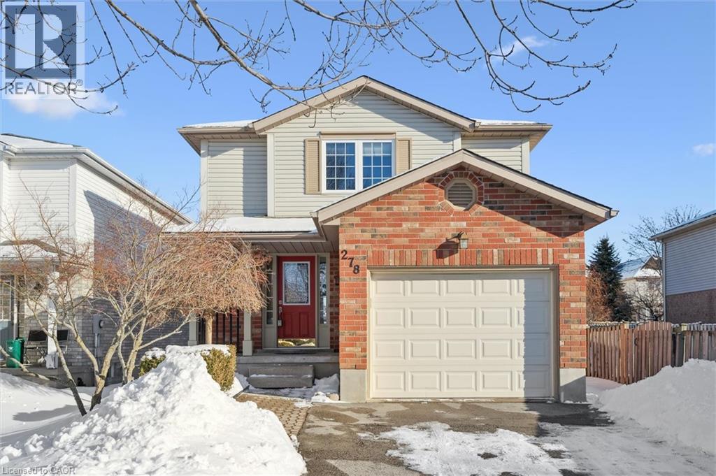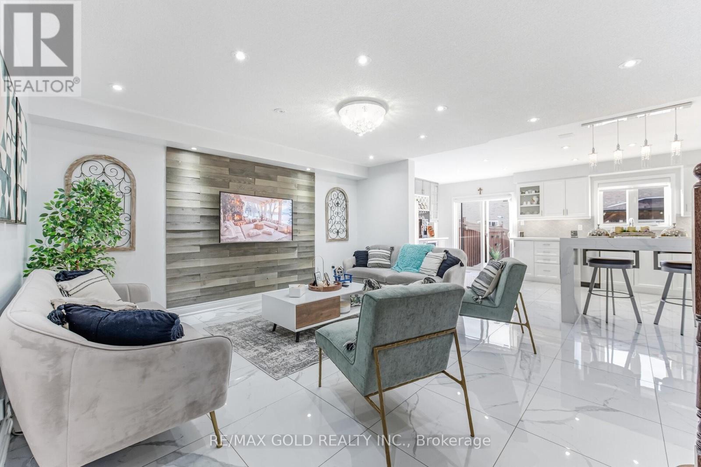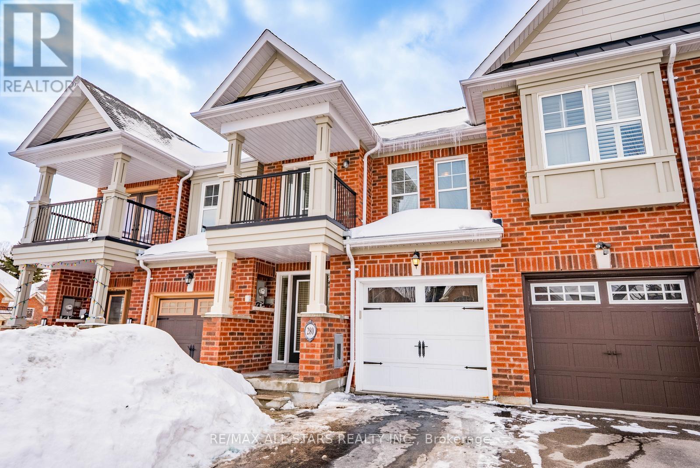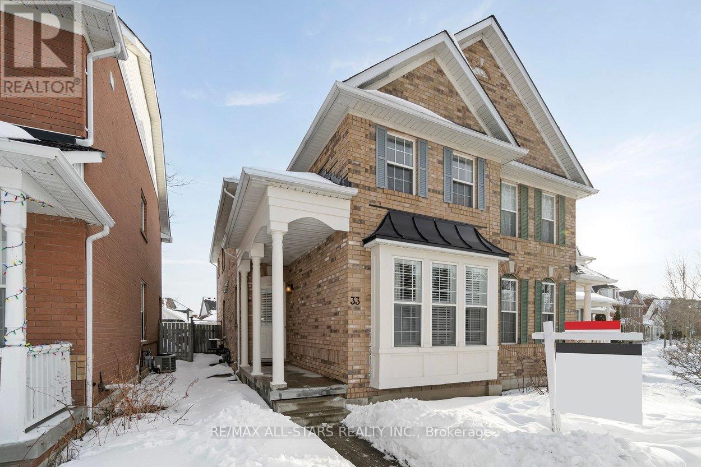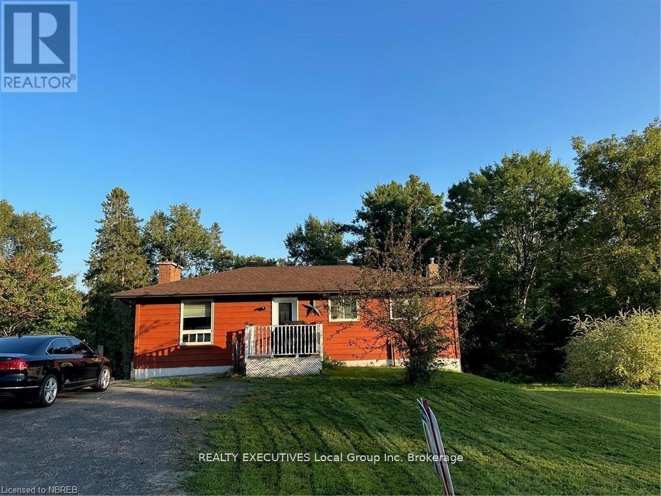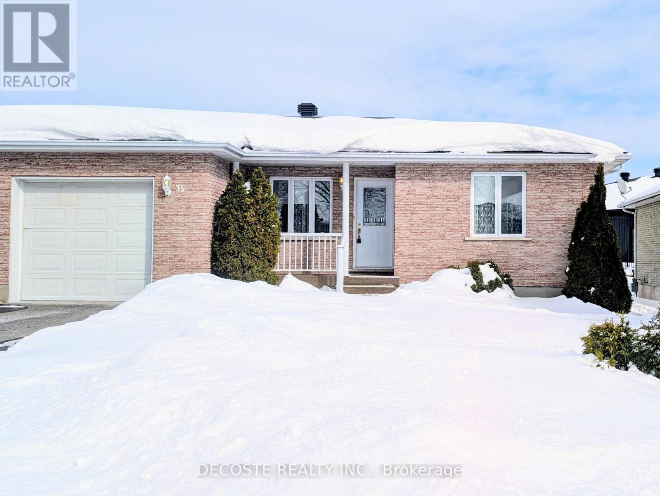29 Millwood Road
Erin, Ontario
**Watch Virtual Tour** Welcome to 29 Millwood Road, a beautifully maintained and thoughtfully updated 4-bedroom detached sidesplit that perfectly blends modern comfort with classic charm. This property is situated on a generous 75 ft x ~135 ft fully fenced lot, offering privacy and space surrounded by mature trees - ideal for family living and outdoor entertaining. Enjoy morning coffees or summer evenings in the sunroom/screened-in porch, or host gatherings on the custom-built deck complete with a relaxing hot tub. Inside, the fully renovated kitchen by Fox Custom Woodworks Erin features quality craftsmanship and stainless steel appliances, making it a true showpiece for everyday living and entertaining. A convenient storage shed at the rear of the property provides ample space for gardening tools and seasonal items. The walk-up from the basement to the garage adds flexibility, making it possible to convert the lower level into an in-law suite or private guest space. This home is designed with families in mind, located directly across from St. Johns Catholic School and Church, and just a short stroll to downtown Erin shops, restaurants, parks, and amenities. Whether you're starting your next chapter or looking for room to grow, 29 Millwood Road is the perfect place to call home! (id:49187)
231 Hillsview Drive
Richmond Hill (Observatory), Ontario
- (id:49187)
535 - 150 Logan Avenue
Toronto (South Riverdale), Ontario
Welcome To The Wonder Lofts. From the Wonder Bread Factory to This Beautiful 3 Year Old Soft Loft Is Fully Upgraded And Is A 2-Bedroom, 2-Bathroom Suite At The Wonder Lofts. EVERYTHING HAS BEEN UPGRADED. From The Hardwood Floors, To The Panelled Kitchen With Added Island and Storage. Upgraded Bathrooms And Doors. Please See Upgrade List. Situated In The Heart Of Leslieville. This Unit Features A Functional Split-Bedroom Layout, An Open-Concept Living Space, Sleek Modern Finishes, And A Private Balcony Looking Over Logan With Residential Clear Views.. Luxury Amenities Include 24-Hour Concierge, A Rooftop Lounge, Fitness Centre, Co-Working Space, And More. Maintenance fees include All Utilities With The Exception of Hydro. (id:49187)
3778 Vasey Road
Tay, Ontario
Quiet Luxury on 75 forested Acres in Tay. Long, paved, tree-lined winding driveway leads to this unique custom-built executive home, offering unmatched privacy, high-end finishes, +6,500 sq.ft. of refined living space. Surrounded by a managed hardwood forest with all season trails to enjoy, this property includes 3-car garage, 4-space carport, 24' x 40' heated shop/garage with upper level, 28' x 40' drive shed, pavilion/sugar shack and solar-heated 24 'x 48' inground pool with pool house + change rooms. Expansive eat-in kitchen features 14' island, high-end granite, solid Cherry Wood cabinetry, integrated appliances, French doors to the pool deck, 2-sided fireplace shared with the sunroom. Beautiful American Poplar tongue-and-groove ceilings, handcrafted beams, crown moulding, solid doors, and unique hardware highlight the home's craftsmanship. Elegant living room offers a stunning coffered ceiling and classic charm. Formal dining. Main level primary suite includes luxury 6-pc ensuite - bidet and custom-height fixtures. Bright lower level features large windows, spacious rec room, family room, hot tub room, wine cellar, wood room with exterior chute, abundance of functional storage. Exterior features include stonework highlights with board-and-batten siding, steel roof (2020), decks (2017/18), gutter guards (2021), sprinkler system, mature gardens, automatic driveway lighting, and a 2nd entrance off Vasey Rd. Mechanical highlights: Geo-thermal HVAC (2023), 22 kW generator, central vac rebuilt (2023), water softener, and a 300' well producing ~70 GPM. Tasteful elements of grandeur, many upgrades, unique inclusions! This is a rare opportunity to own a high-end country estate offering privacy, craftsmanship, and quiet luxury on a grand scale. Peace and tranquility can be yours to enjoy, just 10 mins from Georgian Bay - with easy access to key amenities - commuter routes, shopping, services, entertainment and stunning four season recreation this community offers! (id:49187)
1190 Maple Avenue
Ottawa, Ontario
This charming Manotick bungalow with a beautiful yard, offers country living vibes at its best. This beautiful turnkey home with a bright living room, formal dining; boasts an updated kitchen with a smart layout and breakfast bar. The primary bedroom features a spacious ensuite w/walk-in shower and a large closet with built-ins. Two additional bedrooms along with a convenient full bathroom completes the main floor. Head down to the finished lower level offering even more living space to enjoy; 3rd full bathroom, rec room and 2 other additional bedrooms that could be used as an In-law suite. All windows newly installed. Walking distance to Manotick Village and all amenities. (id:49187)
L/t - 109 Stillwater Crescent
Blue Mountains, Ontario
This designer executive home offers a refined seasonal retreat just minutes from the slopes, available furnished for a turnkey experience. Perfectly positioned in one of Blue Mountain's most sought-after communities, this residence blends over 3,000 sq.ft. of modern elegance with panoramic mountain views.Thoughtfully designed with soaring ceilings and wide plank hardwood floors, the open-concept layout features a chef's kitchen with premium built-in appliances, quartz countertops, and an oversized island. The expansive great room with gas fireplace and floor-to-ceiling windows creates an inviting space to relax and entertain.The home offers four spacious bedrooms, each with its own private ensuite. The primary suite is a true retreat featuring a luxurious double glass-framed shower, deep soaker tub, and heated floors for added comfort.Additional highlights include motorized blinds, a full laundry room, elegant dining area, and curated designer furnishings throughout. Enjoy après-ski evenings in the private backyard with BBQ and lounge seating. Parking for up to six vehicles.Just moments to the Village, ski lifts, shops, restaurants, and trails, this is Blue Mountain living at its finest. (id:49187)
278 Marengo Court
Waterloo, Ontario
The wait is over! Welcome to this beautifully maintained two-storey fully finished family home. Located on a quiet court close to trails, parkland, highway access, shopping and so much more. The lovely open-concept main level is perfect for family gathering or quiet evenings. Offering a cozy and functional living room/dining room with timeless hardwood, an updated kitchen with granite counters, a breakfast bar, and ample counter space. The doors from the kitchen provide access to the spacious deck and fully fenced backyard— perfect for summer barbecues and outdoor entertaining. Upstairs, you’ll find three spacious bedrooms , the primary with a large walk in closet and a fabulous 4 pc bathroom with skylight. The finished lower level with laundry, another full bath, and spacious recreation room with cozy gas fireplace adds even more living space-the perfect spot to relax at the end of the day. (id:49187)
32 Toddville Road
Brampton (Bram East), Ontario
Come and Check Out This Upgraded Semi Detached Home Built On 101 Ft Deep Lot. Features A Finished Basement With Separate Entrance. Open Concept Layout On The Main Floor With Spacious Living & Dining Room Enhanced By Pot Lights. Fully Upgraded Kitchen Features S/S Appliances & Quartz Countertop. Second Floor Offers 3 Good Size Bedrooms & 2 Full Washrooms. Master Bedroom With Ensuite Bath & Walk-in Closet. Finished Basement Comes With 1 Bedroom, Kitchen & Washroom. Separate Laundry In The Basement. Fully Upgraded House With Extended Driveway For 1 Extra Parking. Prime Location Close To All Amenities, Schools, Highways, Public Transit, Shopping Malls & More. (id:49187)
280 Sandale Road
Whitchurch-Stouffville (Stouffville), Ontario
Beautifully maintained and move-in ready, this centrally located townhouse in Stouffville offers a functional layout and a home that has been exceptionally well cared for.The main floor features a convenient 2-piece powder room, a cozy living room, and a combined kitchen and dining area at the back of the home-complete with stainless steel appliances and a layout that works well for both everyday living and entertaining.Upstairs, you'll find three bedrooms in total, including a spacious primary retreat with a 4-piece ensuite and large closets. The additional bedrooms are well-sized and share a second 4-piece bathroom, with the third bedroom featuring a private walk-out balcony-perfect for enjoying your morning coffee or unwinding in the evening.The finished basement extends the living space with a versatile rec room, ideal for a second lounge, play area, or home gym, along with plenty of storage.Step outside to a great-sized backyard offering the perfect space for relaxing, entertaining, or enjoying time outdoors.Located in a highly convenient area, this home is within walking distance to parks, schools, shopping, restaurants, and public transit. Close to Glad Park Public School, Stouffville District Secondary School, and St. Mark Catholic School, it's an excellent option for families, first-time buyers, or those looking to downsize without compromise. (id:49187)
33 Christian Reesor Park Avenue
Markham (Cornell), Ontario
Welcome to Cornell, one of Markham's most beloved and family-oriented communities, known for its charm, walkability, and proximity to community centres, libraries, parks, sports facilities & proximity to hospital. This terrific home offers approximately 1,668 sq ft of thoughtfully designed living space, ideal for growing families. This is a semi detached home that feels like a detached - a proper entry, 9 foot ceilings, living & dining areas with laminate floors and park views. A "great room" area spans the back of the house: a spacious main floor family room is perfectly positioned off the kitchen, making it easy to stay connected whether you are entertaining, parenting, or simply enjoying day-to-day life. The kitchen is large - lots of cabinet & counter space, and has quartz counters & a big eating area with window. Convenient powder room on main level. Freshly painted and move-in ready, with updated lighting, the home features three generously sized bedrooms and two full bathrooms on the upper level. The primary bedroom has park views & a walk in closet. All bathrooms have been updated with new quartz countertops. Set on a premium lot overlooking the top of the parkette across the street, this house feels like it's surrounded by space. The fully fenced, oversized backyard is perfect for kids, pets, with room to create a fabulous outdoor entertainment space, while the detached two-car garage provides rare and valuable convenience. Immaculately clean & well cared for - this house has space and function and and an unbeatable location in a highly esteemed neighbourhood. Walk to the hospital, community centre, nearby shops, parks, transit hub and nearby schools including Cornell Village Public School, Bill Hogarth Secondary School. (id:49187)
1372 Village Road
East Ferris (Astorville), Ontario
Welcome to 1372Village Road in Astorville. This cute 2+1 bedroom, 2 bath bungalow with detach garage will not disappoint! Open concept eat-in kitchen and spacious living room with fireplace. 2 bedrooms on the main floor with 4 pc bath completes this space. Downstairs is a large rec room , additional bedroom, 3 pc bath and laundry. Large backyard with no rear neighbours, beautiful deck and detached heated garage. Located minutes from grocery store and gas bar, community centre and schools but more importantly minutes from Lake Nosbonsing. A short drive to North Bay. (id:49187)
35 Sandfield Avenue N
North Glengarry, Ontario
Meticulously maintained Semi-Detached Home in Alexandria! Perfect for investors, downsizers, or anyone looking to simplify their lifestyle, this immaculate semi-detached home offers comfort, convenience, and low-maintenance living. The main floor features a spacious living room that flows into a bright dining area, with patio doors allowing plenty of natural light to fill the space. The functional kitchen provides ample cabinet storage, and the laundry area is discreetly tucked away for added practicality. This home offers two generously sized bedrooms and a well-appointed 4-piece bathroom. The semi-finished basement provides additional living space ideal for entertaining, along with a versatile bonus room perfect for crafts, a workshop, or extra storage. The built-in garage is especially convenient during the winter months - drive in and bring groceries directly into the kitchen with ease. A fantastic opportunity for buyers seeking a spotless, turnkey property in a great location! (id:49187)

