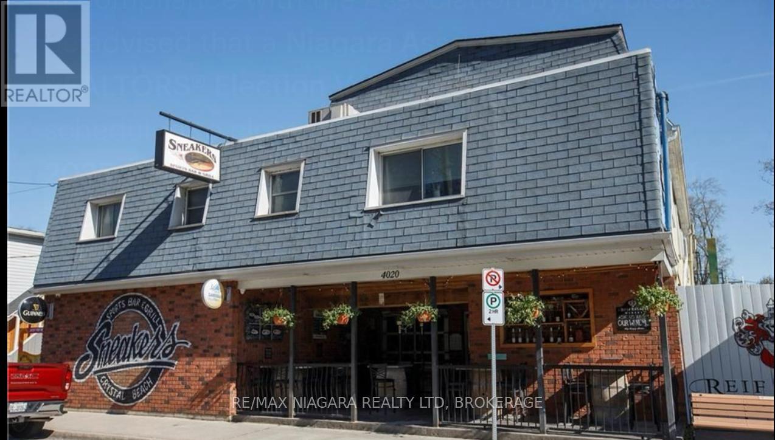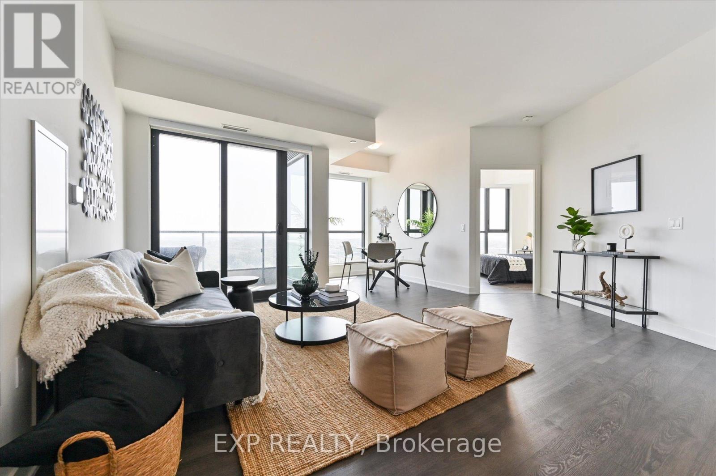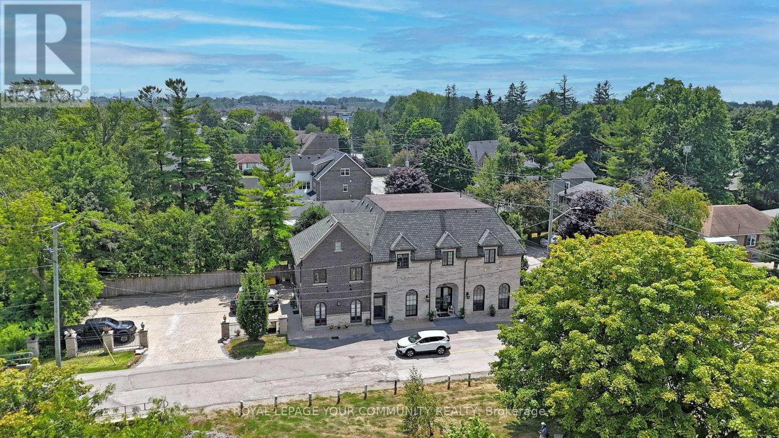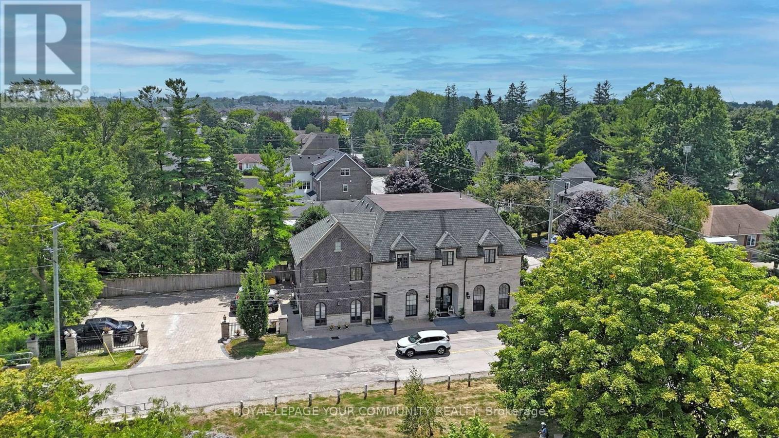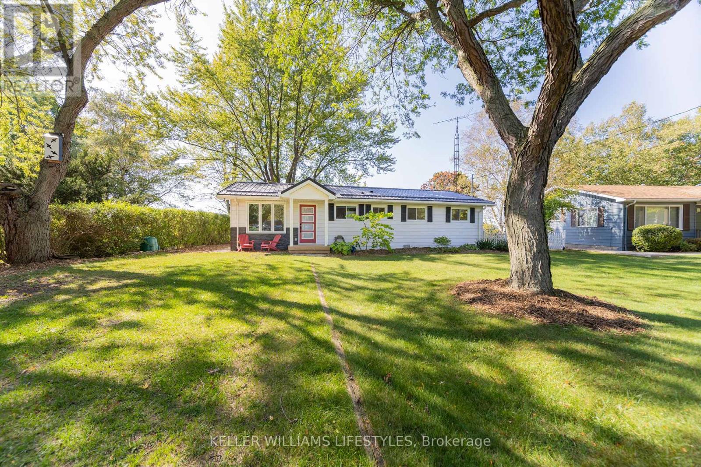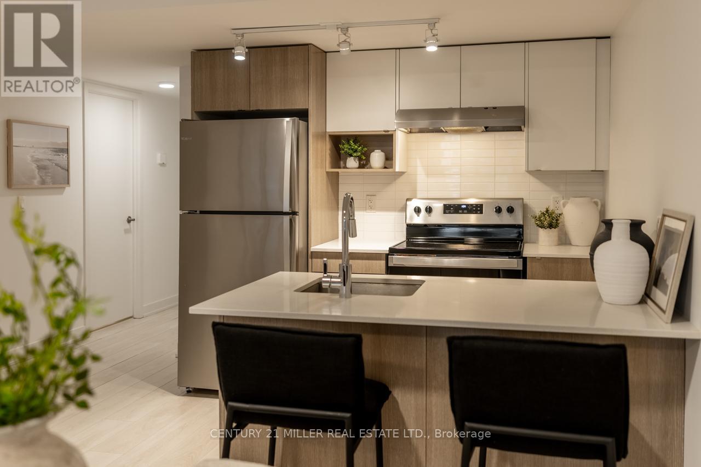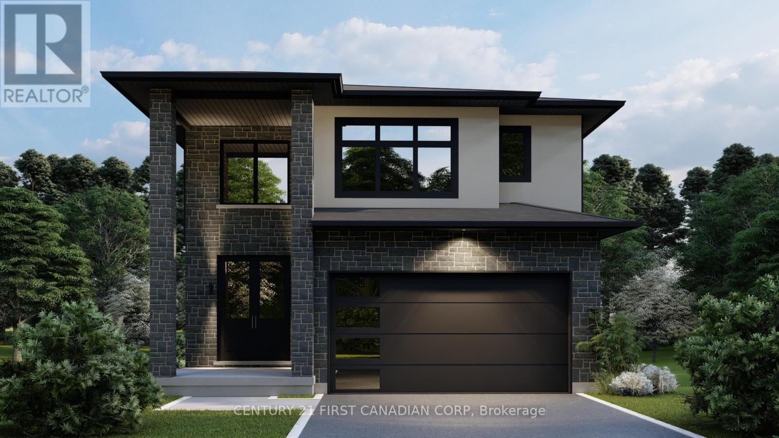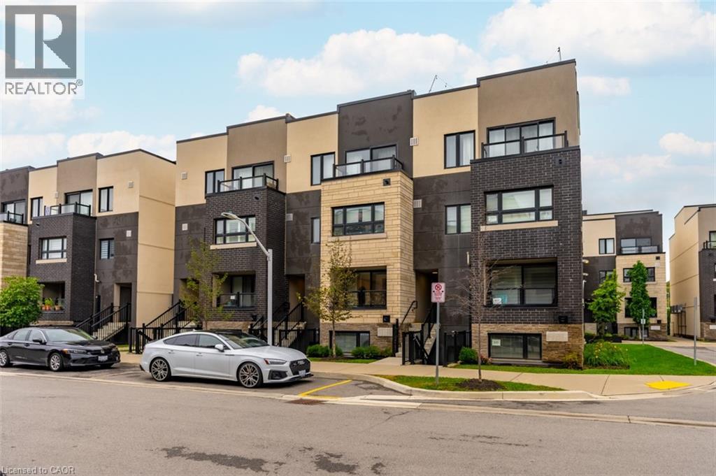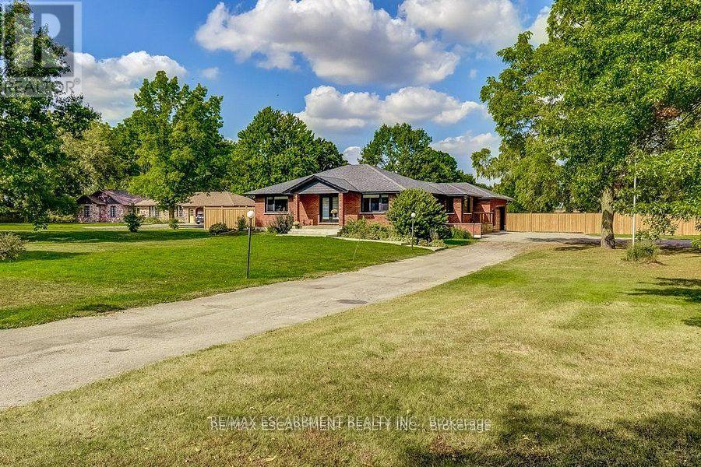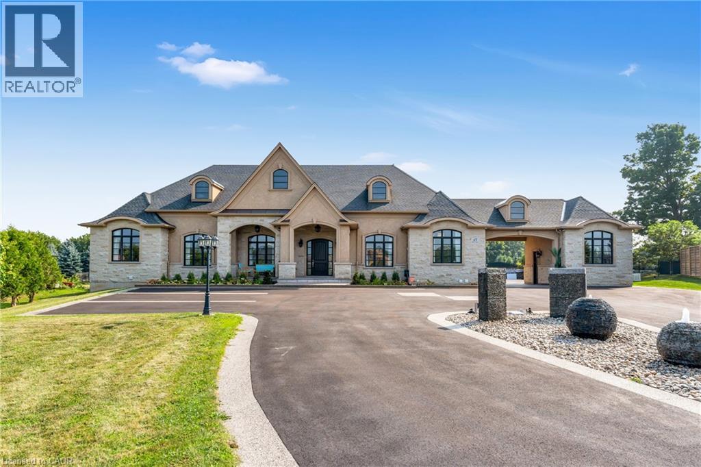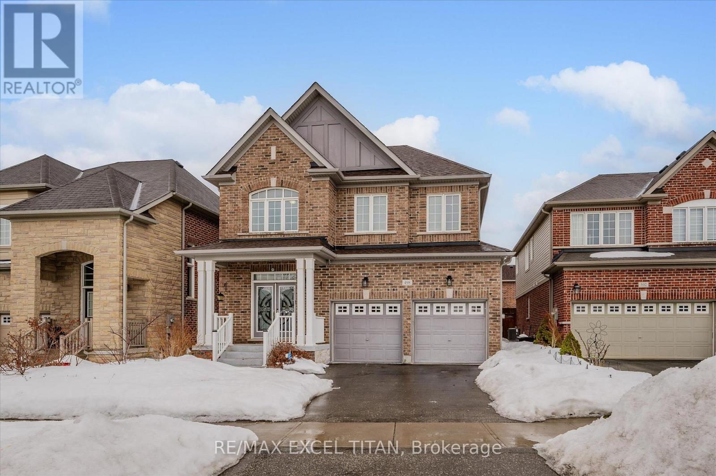4020 Erie Road
Fort Erie (Crystal Beach), Ontario
IMMEDIATE POSSESSION! Prime Development Opportunity in Crystal Beach with plans available for 12-18 short to long term rentals or motel usage. Steps from the sandy shores of Crystal Beach, this unique property offers limitless potential for investors and developers. Previously operating as a year-round bar and restaurant since 1991, the main floor features a spacious layout that once accommodated approximately 200 guests inside, plus an outdoor patio with a tiki bar that was a popular local attraction. Above and adjacent to the main level, you'll find over 3,500 sq. ft. of living quarters, complete with large bedrooms, ensuite bathrooms, walk-in closets, and a private rooftop patio. The full third floor remains unfinished, presenting an excellent opportunity to convert into apartments, condominiums, or hotel suites with the option to build even higher. Many upgrades including stone walls, large rooms, and a full-service bar infrastructure still in place. The property is being sold together with 407 Oxford Avenue, which offers 16 dedicated parking spaces. (id:49187)
248 Rosebury Way
Hamilton, Ontario
Three Bedroom Townhouse, 2.5 Baths, Open Concept, Fully Finished basement, close to 403 & Hwy 6. Rental App, Photo ID, Letter of Employment, Pay Stubs, Full Credit Report. Tenant pays for utilities. (id:49187)
1006 - 120 Eagle Rock Way
Vaughan (Maple), Ontario
Welcome to The Mackenzie By Pemberton, a fresh community next to Maple Go Station and conveniently located near major highways, schools, high-end shopping, dining, entertainment, and parks! This exquisite condo features three bedrooms, a den, and three bathrooms, with an abundance of natural light streaming through floor-to-ceiling windows with southeast exposure. Its prime location means you're just minutes from Highway 400, making your commute effortless. The unit includes parking and a locker for added convenience. Experience modern living with amenities such as a concierge guest suite, party room, rooftop terrace, fitness center, and visitor parking. **EXTRAS** S/S Fridge, Stove, Microwave, Built-In Dishwasher. Under-cabinet lighting, Stone Countertops, Front Load Stacked Washer/Dryer. (id:49187)
42 Somerville Street
Whitchurch-Stouffville (Stouffville), Ontario
Unique Investment Opportunity in Downtown Stouffville. 10 Year New totally re-built French Chateau Style Luxury Building with 5 Self-Contained Residential Suites and Non-Conforming Commercial Units on the ground Level with Stunning 10 & 12 ft High Ceilings. Suites range in sizes from 800 - 1,650 sq ft- Each Suite is Equipped with Self Control heating /cooling and ensuite laundry (separate bills). 10 Outside Surface Parking spaces. Over 6,000 sq ft of rentable space. Located Next to Memorial Park, Backing onto Ravine and Steps to Community Centre, Library, Shops, Restaurants and the GO Train Station. Building is Built with Quality Upgrades with Picturesque Windows, Hardwood Floors, Granite Counter Tops, Pot Lights, Natural Limestone, Belden Brick and Stucco Exterior, Fully Fire Rated and Extreme Sound Proofing. Live/Work in one and collect rental income from the other suites ~Generates approx. $160,000 Net Income! (id:49187)
42 Somerville Street
Whitchurch-Stouffville (Stouffville), Ontario
Unique Investment Opportunity in Downtown Stouffville. 10 Year New totally re-built French Chateau Style Luxury Building with 5 Self-Contained Residential Suites and Non-Conforming Commercial Units on the ground Level with Stunning 10 & 12 ft High Ceilings. Suites range in sizes from 800 - 1,650 sq ft- Each Suite is Equipped with Self Control heating /cooling and ensuite laundry (separate bills). 10 Outside Surface Parking spaces. Over 6,000 sq ft of rentable space. Located Next to Memorial Park, Backing onto Ravine and Steps to Community Centre, Library, Shops, Restaurants and the GO Train Station. Building is Built with Quality Upgrades with Picturesque Windows, Hardwood Floors, Granite Counter Tops, Pot Lights, Natural Limestone, Belden Brick and Stucco Exterior, Fully Fire Rated and Extreme Sound Proofing. Live/Work in one and collect rental income from the other suites ~Generates approx. $160,000 Net Income! (id:49187)
72553 Princess Street
Bluewater (Hay), Ontario
Welcome to 72553 Princess Street, a charming lakefront retreat on the shores of Lake Huron. This 3-bedroom, 1-bath home features an open-concept kitchen and living room that create a bright and welcoming interior. At the back of the home, a covered porch overlooks the large backyard and offers the perfect place to relax, entertain, or take in the panoramic lake views and Bayfield's famous sunsets. Set on a spacious lot, the property also provides private lake access and is just minutes from the beach, marina, shops, and restaurants combining natural beauty, convenience, and year-round enjoyment. (id:49187)
608 - 1129 Cooke Boulevard
Burlington (Lasalle), Ontario
Welcome to Stationwest, where style and convenience meet in Burlington's Aldershot Village. This bright 2-bedroom main-floor condo offers a thoughtfully designed layout with modern finishes, a private balcony, and one underground parking space. The gourmet kitchen features quartz countertops, stacked tile backsplash, stainless steel appliances, and a centre island with seating. Wide-plank flooring runs throughout the open-concept living and dining areas, creating a warm and contemporary feel. Both bedrooms are fitted with plush carpeting and generous closet space, while the spa-inspired bathroom includes quartz counters, a soaker tub with full-height tile surround, and polished chrome fixtures. Enjoy the convenience of in-suite laundry and the added peace of mind that comes with the durability of concrete construction. Stationwest places you steps from Aldershot GO, major highways, shopping, dining, and the waterfront making it an exceptional opportunity for commuters, first-time buyers, or investors. NOTE: Seller to buy out all rental equipment - including the boiler, air handler, air conditioning unit, heat recovery ventilator (HRV), and hot water heater - on or before closing, saving the buyer approximately $215 + HST per month! (id:49187)
2669 Heardcreek Trail
London North (North S), Ontario
To Be Built, Creekside Luxury Living - SHBUILDERS Inc is proud to present this stunning two-storey home - fully customizable to your own taste and style and will be built on a premium lookout lot backing onto the creek, offering the perfect balance of modern design, functionality, and natural beauty. The exterior showcases timeless curb appeal with a stone and stucco front, complemented by brick and vinyl siding on the sides and back, along with a 10x10 pressure-treated deck to enjoy the peaceful views. Inside, the main floor features 9 ft ceilings with 8 ft doors, hardwood flooring throughout the living areas, and tile in all wet zones and showers. Premium finishes throughout the home further elevate the style and comfort. A welcoming foyer with double doors and open-to-above ceiling leads into the spacious great room, bright dining room with deck access, and a modern kitchen complete with island and walk-in pantry. A mudroom with closet, 2-piece bath, and garage access complete this level. Upstairs, the primary suite impresses with a spa-inspired ensuite offering a tile shower, soaker tub, double vanity, and dual walk-in closets. A second bedroom enjoys its own ensuite, while two additional bedrooms share a Jack & Jill bath. Convenient upstairs laundry adds to the thoughtful layout. The lower level has a separate entrance and provides excellent potential with a large unfinished rec room, rough-ins for a kitchenette and 3-piece bath, a future bedroom, utility/storage space, and an additional laundry hook-up Making it perfect for an in-law suite or the potential for renting out for supplemental income. Basement can be finished through the builder for an additional cost. Designed for todays lifestyle, this home offers the perfect combination of comfort, elegance, and creekside living. (id:49187)
1129 Cooke Boulevard Unit# 608
Burlington, Ontario
Welcome to Stationwest, where style and convenience meet in Burlington’s Aldershot Village. This bright 2-bedroom main-floor condo offers a thoughtfully designed layout with modern finishes, a private balcony, and one underground parking space. The gourmet kitchen features quartz countertops, stacked tile backsplash, stainless steel appliances, and a centre island with seating. Wide-plank flooring runs throughout the open-concept living and dining areas, creating a warm and contemporary feel. Both bedrooms are fitted with plush carpeting and generous closet space, while the spa-inspired bathroom includes quartz counters, a soaker tub with full-height tile surround, and polished chrome fixtures. Enjoy the convenience of in-suite laundry and the added peace of mind that comes with the durability of concrete construction. Stationwest places you steps from Aldershot GO, major highways, shopping, dining, and the waterfront—making it an exceptional opportunity for commuters, first-time buyers, or investors. NOTE: Seller to buy out all rental equipment — including the boiler, air handler, air conditioning unit, heat recovery ventilator (HRV), and hot water heater — on or before closing, saving the buyer approximately $215 + HST per month! (id:49187)
542 Paris Road
Brant (Paris), Ontario
A rare opportunity awaits with this unique 1.4-acre property. This fully renovated 1,933 sq ft bungalow boasts too many upgrades to list. The lower level has a great in-law suite with its own side entrance and separate HVAC system. The private backyard features a fully fenced area, a saltwater inground pool, and a gorgeous gazebo, perfect for entertaining. City water is connected, and city sewers are anticipated in the next year. An incredible opportunity for the investor, entrepreneur, or tradesperson. Official plan is now changed to community corridor which could potentially allow for many more uses. Located minutes to the Grand River, downtown Paris, and easy access to highway 403. (id:49187)
47 Tews Lane
Dundas, Ontario
Discover the epitome of luxury at 47 Tews Lane, A sprawling bungalow on 1.85 acres in Dundas, just 7 minutes from downtown. This magnificent property boasts over 8600 sq ft of living space with 14 foot ceilings, 6 bathrooms, 3 fully equipped kitchens, theatre room and a professional grade tennis court. Perfect for extended families, it offers separate entrances for up to 3 households or can be enjoyed as one grand mansion. Car enthusiasts will appreciate the over sized 4 car garage. A rare opportunity for elegant living in a prime location. Also rent to own. Call agent for details. (id:49187)
Basement - 498 Thomas Slee Drive
Kitchener, Ontario
Spacious 4-bedroom, 2-bathroom basement unit available for lease in a quiet, family-friendly neighbourhood! This well-kept home offers a functional layout with four generously sized bedrooms and one full bathroom in the basement, plus an additional bathroom conveniently located on the main floor. Bright living spaces and a modern kitchen provide plenty of room for comfortable family living. Enjoy easy access to nearby parks, schools, shopping, and public transit. Located just minutes from Conestoga College and Hwy 401, this home is perfect for students or families seeking a convenient and welcoming place to live. A rare rental opportunity not to be missed! (id:49187)

