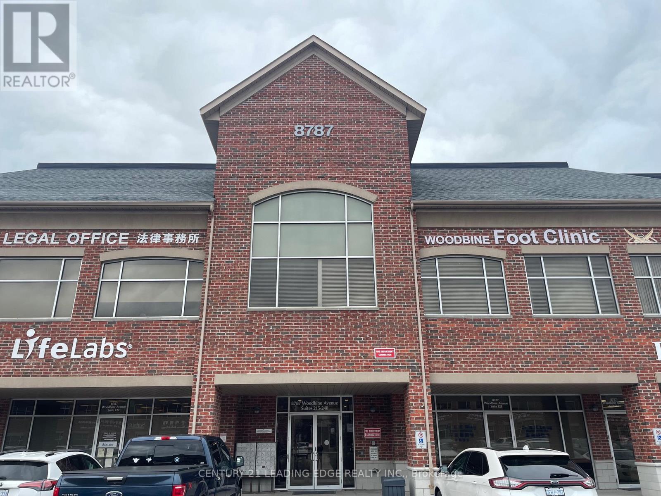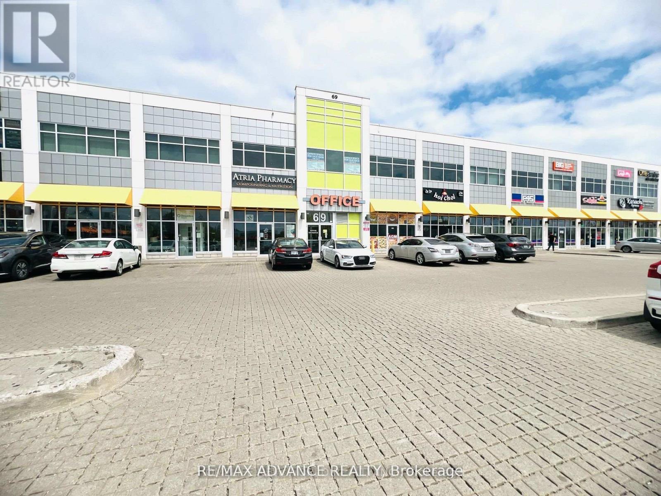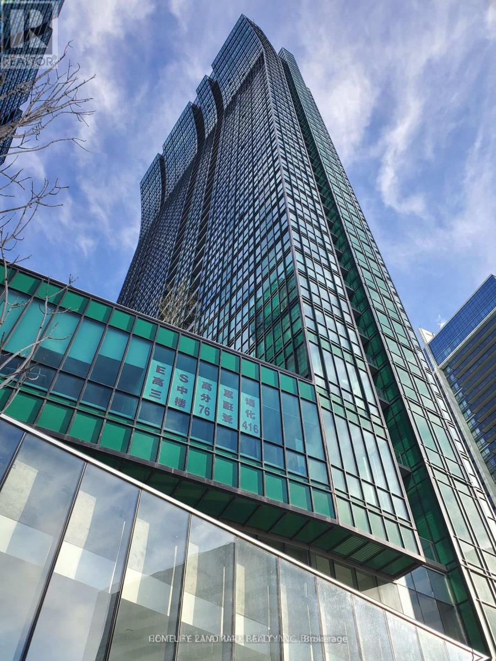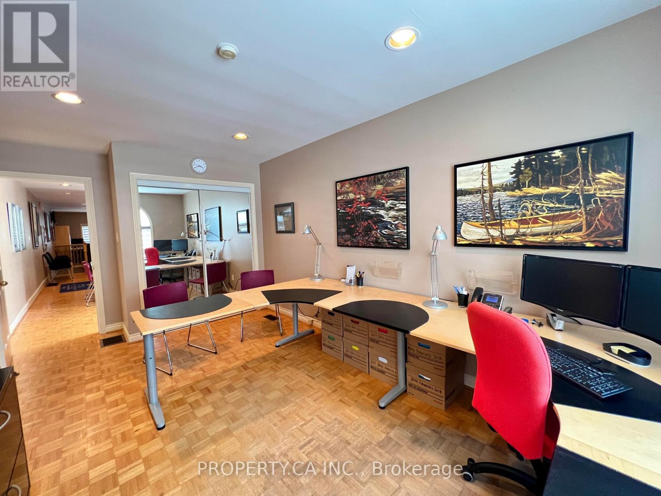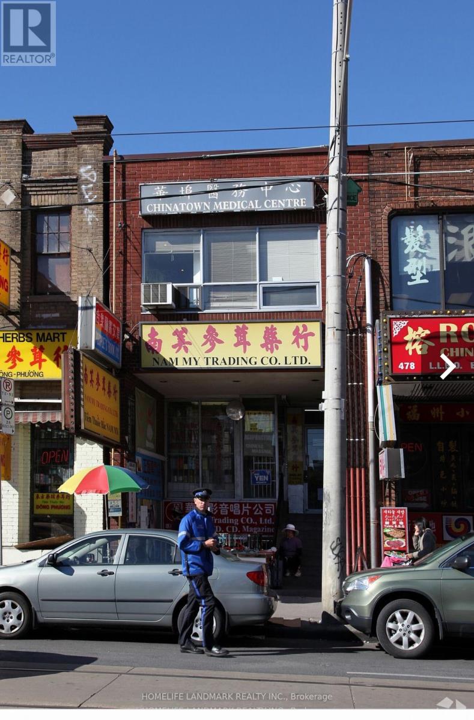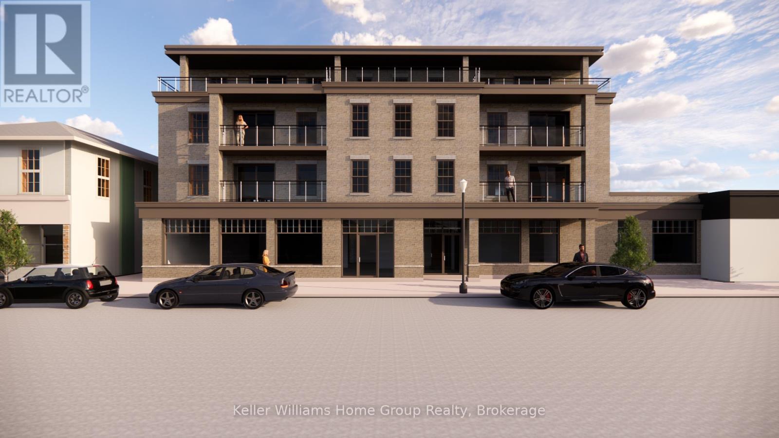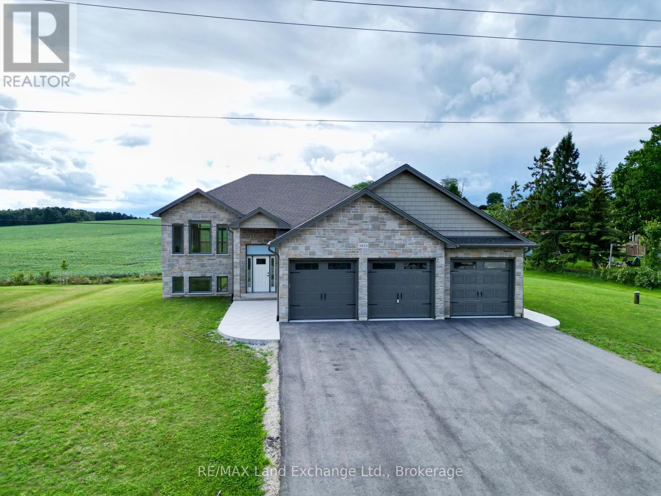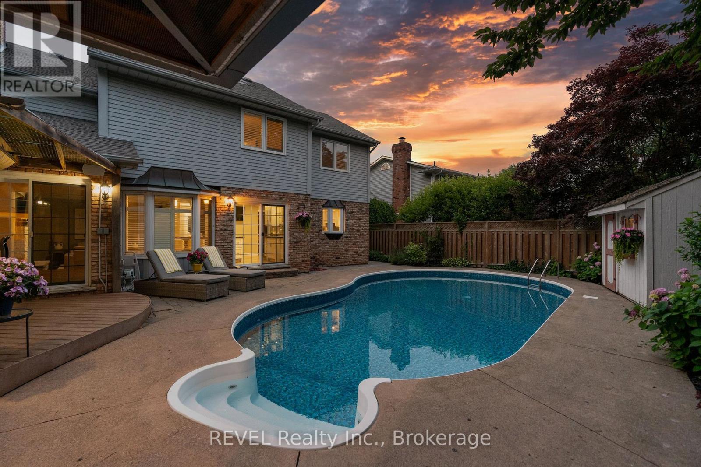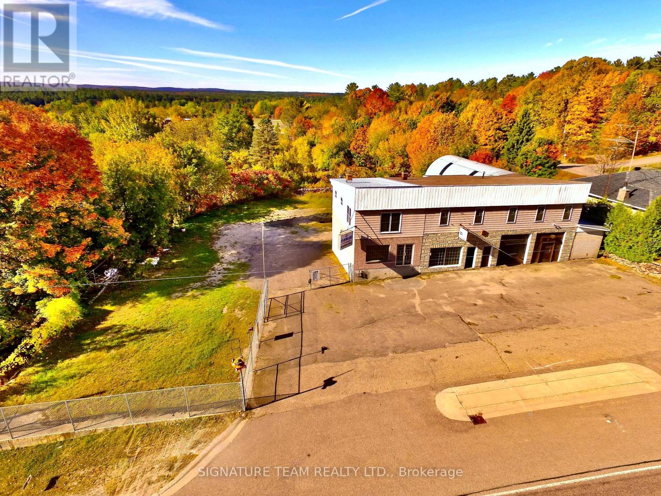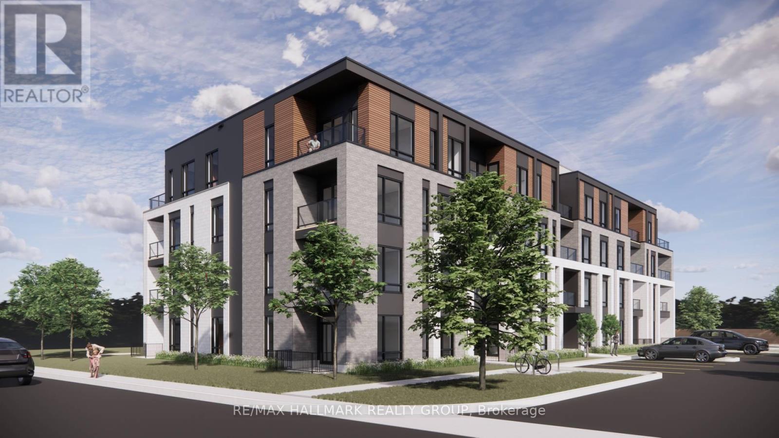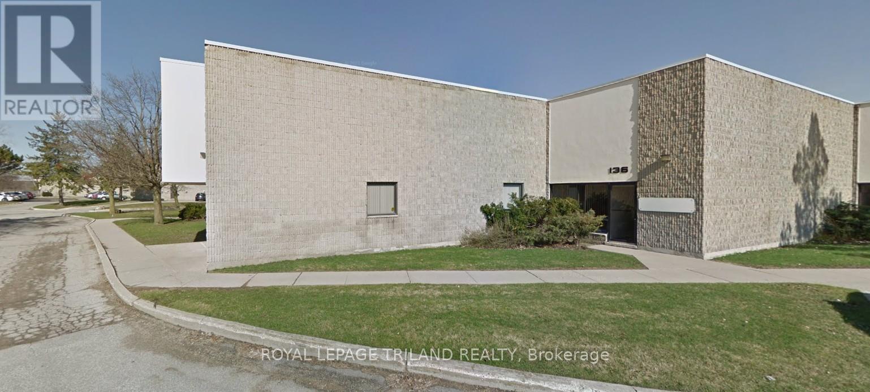4653 Iron Bridge Lane
Severn (Washago), Ontario
Power of SALE!!! SOLD "AS IS"!!! HIGHWAY 11 SOUTHBOUND COMMERCIAL PROPERTY!!!. GOOD SIZE FRONTAGE ON HIGHWAY 11 W/EASY ACCESS ON & OFF. CLOSE TO TURNAROUNDS IN BOTH DIRECTIONS. HWY LANES EXTENSION IN PLACE WITH CITY. THERE MAY BE A RIGHT-OF-WAY IN FAVOUR OF THE PEOPLE LIVING ON IRON BRIDGE LANE OVER THE NORTHERLY PORTION OF THE PROPERTY. PROPERTY BEING SOLD 'AS IS' WITH NO WARRANTIES OR REPRESENTATIONS. (id:49187)
228 - 8787 Woodbine Avenue
Markham (Buttonville), Ontario
Location! Location! Location! Located at the highly sought after Woodbine Business Centre on the Business Corridor along Woodbine Ave, with easy access to Hwy 404 & 407 and Hwy 7. Currently a Mon Sheong retirement home is being built just north of this professional use commercial building. Our corner unit with North east exposure has 1332 Sqft and it offers lots of windows, a reception area, a customer waiting area, a pantry, 1 washroom and 9 private rooms that can be readily used as offices or treatment rooms. The unit is currently practicing Chinese Medicine and Acupuncture therapy. The Building allows many professional uses both medical and non-medical with some restrictions. Please refer to attachment for restrictions. The condo fee includes Hydro, Gas, Heat, Cac, Water, Parking, Common Element and Building Insurance. (id:49187)
D209 - 69 Lebovic Avenue
Toronto (Clairlea-Birchmount), Ontario
Great Location With Easy Access To Major Highways. Three Large Office Rooms Fully Renovated And Furnished Office Ready To Start Your Business! Neighboring Eglinton Town Centre **EXTRAS** Tenants pay Gas and Hydro. Price include Property tax and Maintenance (id:49187)
349 - 4750 Yonge Street S
Toronto (Lansing-Westgate), Ontario
Office located at Yonge Street and Sheppard Avenue on the 3rd floor. The space is well-maintained and has a clean, professional atmosphere. The office is equipped with excellent lighting that creates a bright and welcoming environment. The layout is efficient, making good use of the available space, which is ideal for both individual work and collaborative projects. The location is highly convenient, with easy access to public transportation, a variety of restaurants, and other amenities. The building itself is modern and secure, featuring a comfortable lobby and friendly staff. Overall, it's a practical and strategically located office that would suit many business needs, particularly for those who prioritize a central location and a productive workspace. Space Is Full of Professionals Such as Legal, Accountants, Financial, Mortgage, Spa, Holistic, Doctor, Dentist. Steps Bus Stop, Restaurant & Shopping. Close to Gym, Shopping & Hwy401. Hvac Heating & Cooling. (id:49187)
3221a Yonge Street
Toronto (Lawrence Park North), Ontario
Discover this spacious one-bedroom apartment offering approximately 1,000 sq. ft. of bright, versatile living space above retail at Yonge & Lawrence. Perfectly situated within walking distance to the subway, shops, and restaurants, this unit combines urban convenience with comfort. An excellent choice for professionals seeking both functionality and prime location. (id:49187)
480 Dundas Street W
Toronto (Kensington-Chinatown), Ontario
Rarely found money making business right at the core of china town (spadina/dundas), retail store of chinese herbs,649 lotto and related services set up by the same owner over 10 years ago, walk-in and built-up clientele, extreme high traffic commercial street, steady sales with high profit margin. Great potential for experienced operator with chinese traditional herbs and by hiring a in-house chinese therapist for much more extra income. (id:49187)
175 Geddes Street
Centre Wellington (Elora/salem), Ontario
Two commercial spaces for lease Unit #1 - 2695 square feet & Unit #2 - 2422 square feet in beautiful downtown Elora. (id:49187)
4829 Bruce Road 3
Saugeen Shores, Ontario
The 1325 sqft raised bungalow with finished walkout basement and 3 car garage in Burgoyne at 4829 Bruce Rd 3, is complete; and available for immediate occupancy. This home has 2 + 2 bedrooms and 3 full baths. Standard features include hardwood & ceramic flooring throughout the main floor, solid wood staircase, Quartz kitchen counters, 2 gas fireplaces; ashpalt drive, sodded yard and more. Added bonus this one comes with 6 appliances and window coverings. HST is included in the list price provided the Buyer qualifies for the rebate and assigns it to the Builder on closing. Prices subject to change without notice. (id:49187)
78 Sovereign Drive
St. Catharines (Glendale/glenridge), Ontario
Experience the ultimate in entertainment living at 78 Sovereign Drive. Nestled in the coveted south end Glenridge neighborhood of St. Catharines. This exceptional property features an inviting in-ground pool, an unparalleled cabana pool bar; featuring heaters, automatic shutters, two kegerators, wine and soda fridges, an ice bucket, speakers, granite counters, and a liquor dispenser. A covered dining area with an awning, a putting green in the side yard, a sunroom, an oversized kitchen island, a wine cellar, and a fitness room amenities that will make your home the envy of all your friends and family. This 5-bedroom family home is filled with custom details and boasts a unique open concept layout. As you enter, you're greeted by an open staircase, the dining room with a vaulted ceiling, a spacious chef's kitchen, a sunken living room with a wood-burning fireplace, and a one-of-a-kind kitchen island and bar area create a welcoming atmosphere. The sunroom addition with its vaulted ceiling and skylights provides seamless access to the stunning backyard. On the main floor, you'll find convenient access to the attached 2-car garage, a laundry room, and a powder room. Upstairs, the home continues to impress with California shutters, wainscoting, skylights, four spacious bedrooms, a 4-piece bath, and a primary suite featuring a walk-in closet, a 5-piece jetted tub ensuite and a gas fireplace. The lower level of this naturally bright home is designed for entertainment and relaxation, featuring a wine cellar, a recreation room, a games area, a gym, and a guest bedroom with an ensuite boasting heated tile floors, an oversized shower, and a raindrop shower head. Located just down the hill from Brock University, shopping, amenities and a short drive to the St. Catharines Golf & Country Club, this home offers both luxury and convenience. (id:49187)
292 Bonnechere Street W
Bonnechere Valley, Ontario
Opportunity knocks!...Rare commercial space in the Village of Eganville. For years, the McFarlane Family had served the community of Eganville, and large surrounding area from this great location. Now it is your turn to make this property your own. Over 3800 square feet on main floor, consisting of storage space, shop area, an office, two piece bathroom, and retail/showroom space. Partial walkout basement is unfinished. The second level features over 2200 square feet of living space, featuring an eat-in kitchen, laundry area, full bath, sitting room, living room and 5 bedrooms. Apartment is heated by a Wood/Oil Combination Furnace located in the basement. The shop/main floor area is heated by a Wood Furnace. Two hydro meters, 100 amp service for both. Paved parking area at the front, partially fenced side and back yard. Great visibility and easy access off a busy Street (HWY 60). (id:49187)
402-3040 Innes Road
Ottawa, Ontario
Welcome to Wildwood, a modern rental community designed for comfort, convenience, and style. Now leasing a variety of layouts, including one-bedroom, one-bedroom with office, two-bedroom, and two-bedroom with office apartments. Each residence features elegant finishes, modern appliances, and thoughtful details that make every space feel like home. With all-inclusive rent, you can live worry-free knowing water, five appliances (fridge, stove, dishwasher, washer, and dryer), and window coverings are included. Every apartment offers large windows that fill the space with natural light, a private balcony, superior soundproofing, and independent temperature control. Residents will also appreciate underground parking, elevators and accessibility ramps, and the peace of mind of 24/7 security with controlled access. Wildwood is a pet friendly community where every detail has been designed with your lifestyle in mind. (id:49187)
136 Newbold Court
London South (South Z), Ontario
5,000 sq ft of Industrial/warehouse space available in the south London Industrial park, just minutes from the 401. 17'4" clear height, one dock level loading door, approximately 600 sq ft of front office. LI1 zoning. (id:49187)


