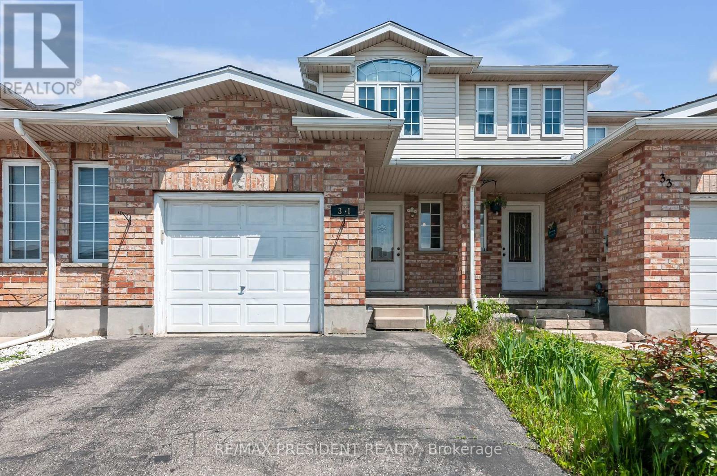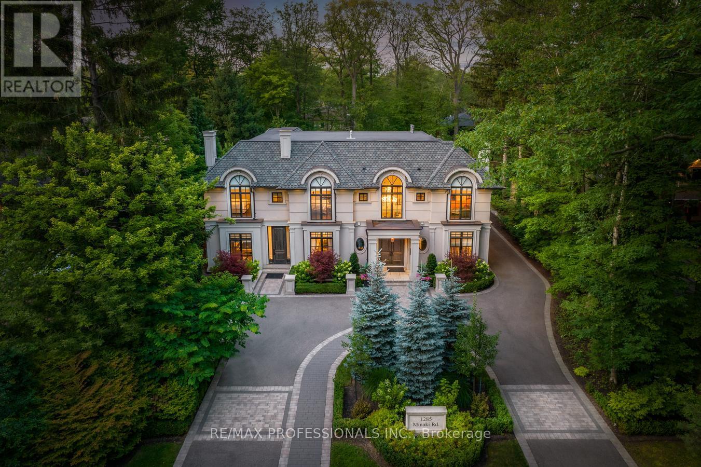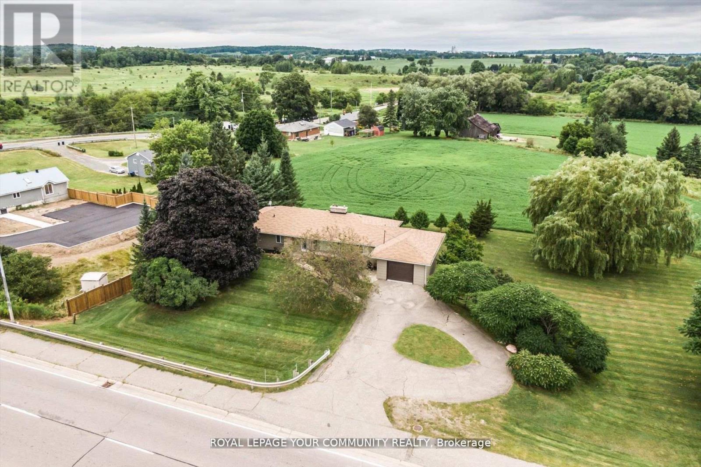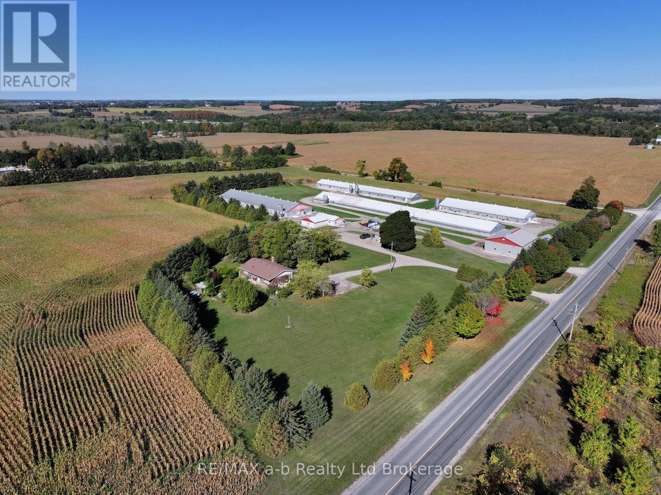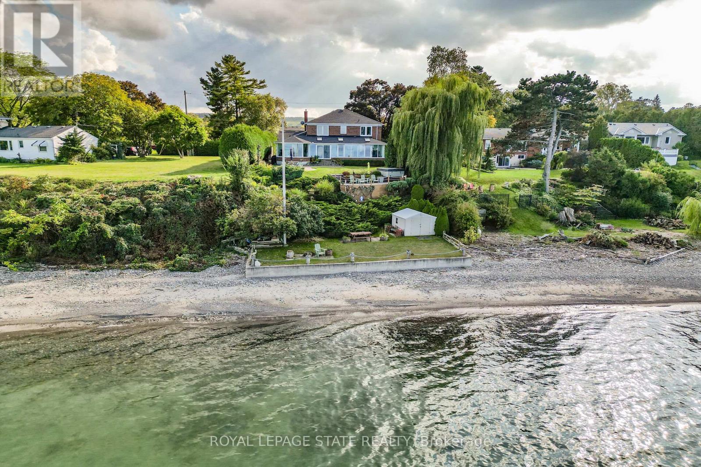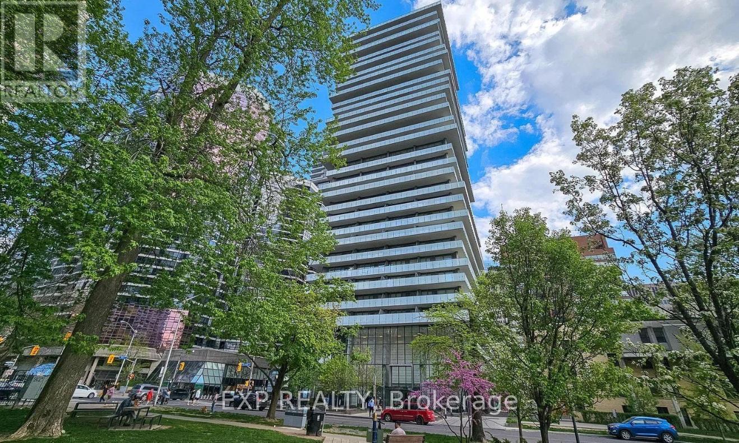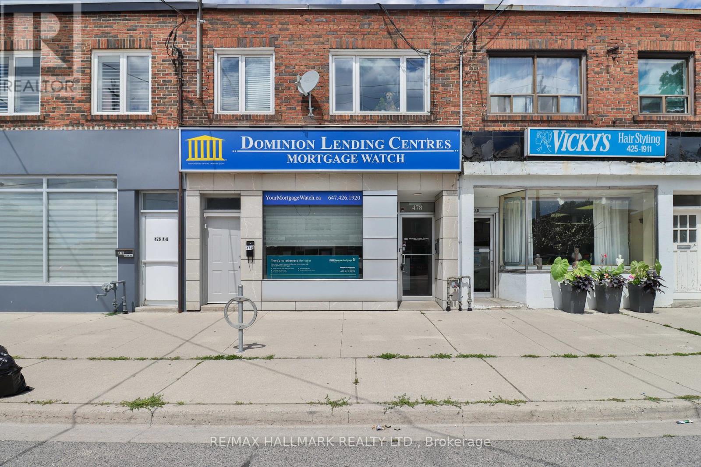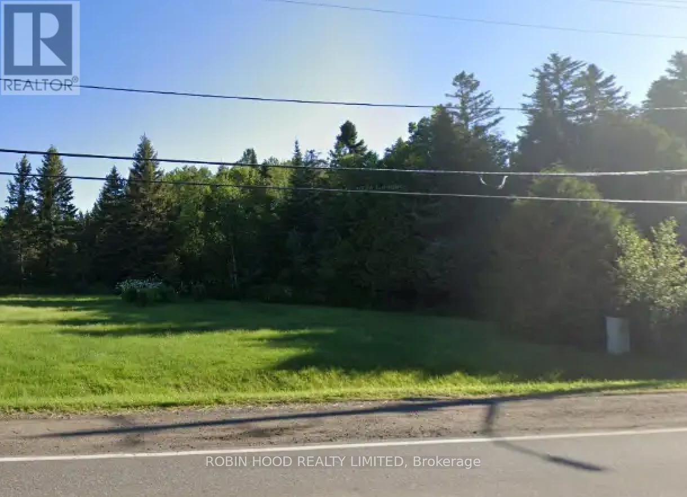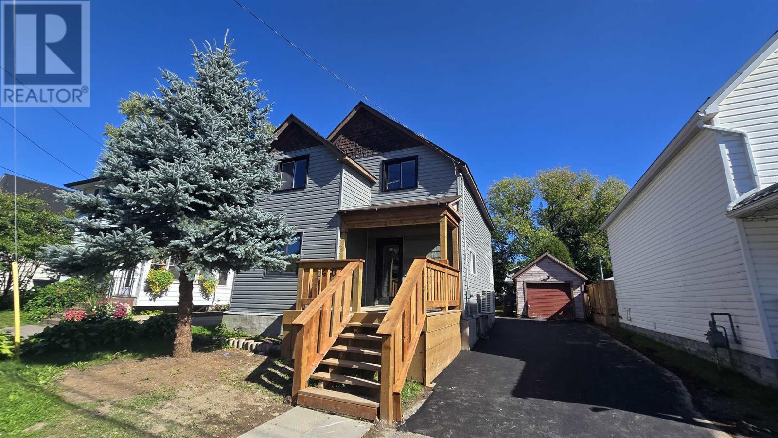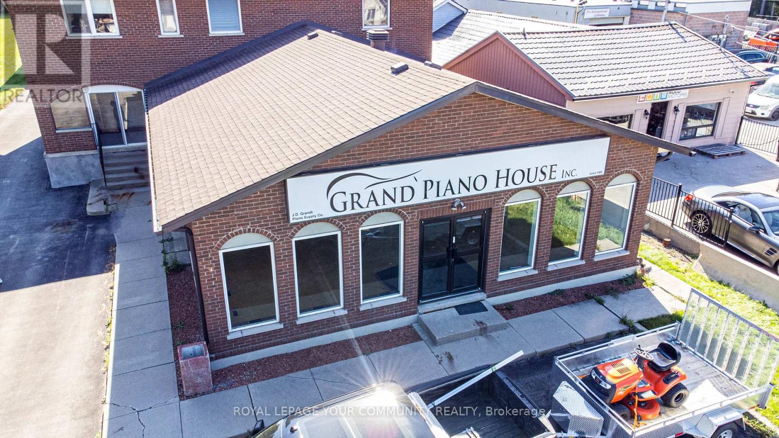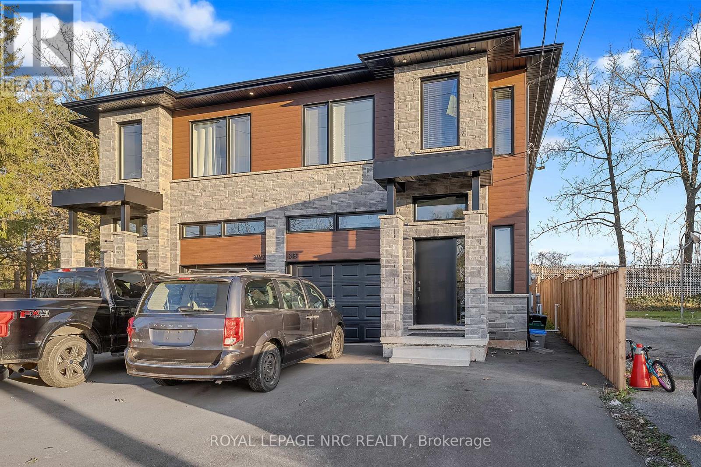31 Chester Drive N
Cambridge, Ontario
Are you looking out for a spacious and Fabulous Townhome in a Beautiful Family-Friendly community neighborhood! This spacious 3-bedroom, 2.5 bathroom, townhome with a FINIASHED BASEMENT is it! This home offers an ideal blend of comfort, low-maintenance living. Step inside to discover amazing natural lighting, concept, spacious, and up-to-date kitchen that seamlessly connects to the Dining/Living area. Enjoy sitting on your PRIVATE DECK with a FULLY FENCED BACKYARD perfect for entertaining FAMILY AND FRIENDS. Looking Upstairs, you'll find 3 open spaciously sized bedrooms. The Primary master bed boasts a large WALK-IN CLOSET. The main bathroom is a 4 PC with an Excellent TUB/SHOWER with Marble Countered Sink. Additional highlights include a spacious 1-CAR GARAGE . Central Vac (as is) vinyl flooring, roof, furnace,, A/C System. This BREATHTAKING Townhome also has a FINISHED BASEMENT, an ideal bonus space + extra storage. DO NOT miss out on this exceptional opportunity to live in a vibrant, family-friendly community close to walking trails, parks, schools, shopping, transit and recreational amenities. This townhome truly has it all! (id:49187)
1285 Minaki Road
Mississauga (Mineola), Ontario
Nestled in the heart of prestigious Mineola West, this exceptional custom-built estate offers over 11,000 sq ft of elegantly finished living space on a stunning 95 x 181 lot. Designed with timeless European influence and unparalleled craftsmanship, this 5+1 bedroom, 11 bathroom residence is the epitome of luxury and sophistication. Step into the grand foyer with soaring ceilings, exquisite millwork, and sightlines that reveal the thoughtful symmetry and scale throughout. The expansive main level features 12-ft ceilings, a formal dining room, oversized family room, library, and a dream kitchen complete with high-end appliances, built-in organizers, a generous breakfast area, and a fully outfitted butlers pantry for seamless entertaining. The luxurious primary retreat is a true sanctuary, offering two spa-like ensuite bathrooms, dual walk-in closets, a gas fireplace, and a private terrace overlooking the professionally landscaped backyard. The lower level is an entertainers haven, featuring a state-of-the-art movie theatre, fitness centre, games room, radiant heated flooring, and a fully self-contained nanny/in-law suite with its own kitchen and walk-up entrance. Additional highlights include: Heated flooring throughout lower level and bathrooms. Home automation with Crestron smart system. Three staircases for functionality and flow. Parking for up to 20 vehicles. Detached garage. Professionally landscaped grounds with potential for a pool Ideally located just minutes from the QEW, Port Credit Village, Lake Ontario, top-rated public and private schools, and less than 30 minutes to downtown Toronto. This is a rare opportunity to own one of Mineolas most iconic residences offering classic architecture, modern luxury, and an unrivaled lifestyle. ** Feng Shui Certified by Master Paul Ng. Home Is High Cycle for Wealth. 5 Wealth Centres + Powerful Energies for Studies, Relations & Health** (id:49187)
6162 Highway 9
King (Schomberg), Ontario
SCHOMBERG BEAUTY! Looking for a Country Home within walking distance to all amenities? STOP! LOOK! You have found it right here!! It's a rare find! Well kept 3+2 bedroom Bungalow with 3100 Sq. Ft. of living area including finished walk-out basement and is situated on a 200x132.87 Ft lot. 0.61 of an acre. Prime property. With a warm sense of Community, it is situated within walking distance to the quaint Village of Schomberg, with Schools, Parks, Restaurants, Community Center and Shopping. This Bungalow has many uses. It provides all the elements for comfortable retirement and relaxation, or raising your young family, or for the contractor, requiring a home and large lot to store his business equipment. It boasts a well laid out main floor plan with spacious kitchen, Formal Living room, Family Room with fireplace, Dining room, three nice size bedrooms, large four piece bathroom and foyer with double and single door coat closets. The large finished walkout lower level has a gas fireplace. Rent out! or retain for your own use. Extremely bright home with extra large windows throughout, bringing the beauty of the outdoors within. It has Masonite Shadow Vent siding exterior surround and oversized one car garage. The oversized one car garage has a door to the main floor, side entrance door, and an abundance of storage area closed off with two separate man doors.Do not wait! Wont Iast! Agents book your appointment for your clients to view today. **EXTRAS** New air conditioning 2023, new furnace 2015, roof new in 2012, Main floor windows replaced. (id:49187)
936549 Blenheim Road
Blandford-Blenheim (Bright), Ontario
Situated in the heart of Oxford County, Endeavour Farms is a versatile 25-acre agricultural property featuring 14 acres of workable land and over 55,000 sq. ft. of barn space, currently in active use for turkey production. The farm infrastructure is complemented by a 50 x 60 insulated and heated shop divided into two bays, providing flexible space for storage, equipment, or business operations. A duplexed farmhouse anchors the property, offering comfortable and adaptable living arrangements ideal for staff housing or an owners retreat. Surrounded by mature trees that enhance privacy and natural beauty, and located just 10 minutes from Kitchener between Drumbo and New Dundee, this farm offers an excellent opportunity for agricultural production, expansion, or creative business ventures in a highly accessible location. (id:49187)
10 Tupper Boulevard
Grimsby (Grimsby Beach), Ontario
GRIMSBY BEACHFRONT WITH REMARKABLE LAKE ONTARIO AND GTA SKYLINE VIEWS Welcome to an exceptional private beachfront home in Grimsby, where postcard-perfect Lake Ontario and GTA skyline views are a daily reality. The traditional center hall plan leads you into an elegant living room, complete with a cozy gas fireplace and unobstructed water views. The spacious kitchen features an abundance of cabinetry, while the breathtaking 500 sq ft, four-season sunroom serves as the home's centerpiece, offering wall-to-wall windows and ever-changing vistas.Upstairs, the primary bedroom suite is a private sanctuary with a walk-in closet and a three-piece ensuite, which features a custom glass shower and stunning views. Two additional, generous bedrooms and a four-piece bathroom complete the upper level. Downstairs, the finished basement provides a custom wine cellar, a large recreation/media room, and a built-in wet sauna with a two-piece bathroom. The true masterpiece is the meticulously landscaped backyard, which offers multiple entertaining areas, including a patio, a hot tub, and your own private beachperfect for swimming, kayaking, or paddleboarding.This lakeside retreat also includes a single-car garage, double-wide parking for four cars, and easy access to the QEW, YMCA, and multiple schools. Come experience picturesque sunsets and a remarkable waterfront lifestyle. (id:49187)
2406 - 57 St. Joseph Street
Toronto (Bay Street Corridor), Ontario
Welcome to Cresford 5 Star Condo Living on Bay Street Corridor, West Unobstructed View From the 24th. Floor of City Landscape, One Bedroom Plus Den, One Full Bathroom, 565 Sq. Ft., Plus 172 Sq. Ft. Open Balcony, Corner Unit With Clear Views, Next Door to U of T, Steps. To Public Transit, Shopping, Dining, Park, Hospitals, 9 Foot Ceilings, AAA Tenants Only! No Pets, Non-Smokers! Vacant Available Immediately! (id:49187)
478 Cosburn Avenue N
Toronto (East York), Ontario
Great Office Layout, Landlord Willing To Allow Tenant Convert Space Back To More Traditional Retail Uses. High Traffic Street In East York. Full Basement With A Bank Vault. Close To Danforth. (id:49187)
478 Cosburn Avenue N
Toronto (East York), Ontario
Great Office Layout, Landlord Willing To Allow Tenant Convert Space Back To More Traditional Retail Uses. High Traffic Street In East York. Full Basement With A Bank Vault. Close To Danforth. (id:49187)
1372 John St Road
Thunder Bay, Ontario
*** Additional Listing Details - Click Brochure Link *** Two building lots left beside 1372 John Street Road only a 1 minute drive to Highway 11/17 and 2 minutes to Woodcrest School. Build your dream home (or up to 3, and possibly 4, units with city approval) on these large vacant lots located in a sought-after neighbourhood near Woodcrest, Cherry Ridge, and Sherwood Estates in Port Arthur. Over 50 feet lot frontage and 115 feet lot depth! Remaining lots for sale: LOT B: 50.5 feet frontage, 115 feet depth, $219,900 LOT C: 52.4 feet frontage, 115 feet depth, $219,900. (id:49187)
404 John St
Sault Ste. Marie, Ontario
Welcome to 404 John Street – a beautifully updated 1.75 storey home featuring 4 bedrooms, 2 bathrooms, and a central location close to various amenities. This move-in ready property has been fully renovated with modern finishes, bright and spacious living areas, and a full basement offering endless potential for future development. Enjoy the efficiency of forced air natural gas heating along with the convenience of a single-car garage. Don't miss the chance to own this home. Book your viewing today. (id:49187)
181 King Road
Richmond Hill (Oak Ridges), Ontario
Incredible opportunity for multi-generation families and business owners alike. We have a versatile property located in the heart of York Region that is zoned GC2 Commercial Residential Mixed Use. This means you can bring both your business and your family to one prime location. The property is ideally situated with plenty of living space, work space, land, and electrical power, all in the heart of York Region. It benefits from the area's ongoing development and growth, making it a prime investment opportunity. Plus, it's perfectly located just steps from Yonge Street and York Region transit lines, with equal distance to Hwy 400 and Hwy 404 for easy commutes to and from downtown Toronto. The property includes a spacious 1300 square feet retail showroom featuring both 110v and 220v electrical to support diverse business needs, as well as a fully equipped lower level workshop with 400 Amp ready to handle your most demanding projects. On the residential side, the property offers 6 bedrooms, including 2 with private ensuites, ensuring ample privacy and comfort for everyone. There are 4 full bathrooms plus an additional 2-piece bath in the basement, complete with a shower rough-in for future expansion. The separate entrance from the walk-up basement offers tremendous potential for an extra unit or extended family accommodations. Additionally, there is a 2 oversized car garage and an extra heated workshop attached to the garage for even more workspace or storage. Don't miss this opportunity to a versatile property that can accommodate all your personal and professional needs. (id:49187)
Lower - 318 River Road
Welland (Welland Downtown), Ontario
Nicely finished lower unit in a custom semi, well positioned in the heart of Welland. This unit has a separate side entrance leading to a 1 bedroom, 1 bathroom with large open concept living area with custom kitchen, stainless steel appliances and quartz counters. Unit is complete with, in-unit laundry, pot lights, HRV system, tankless on demand hot water heater. Hydro and gas are separately metered. Parking for 1 vehicle in front driveway. Conveniently located in a quiet neighbourhood, walking distance to the Downtown core complete with retail, grocery, food service, public transit and community facilities. Also positioned close to Woodlawn Rd., featuring a newer big box retail hub, sports facilities and access to the Seaway Mall and 406. (id:49187)

