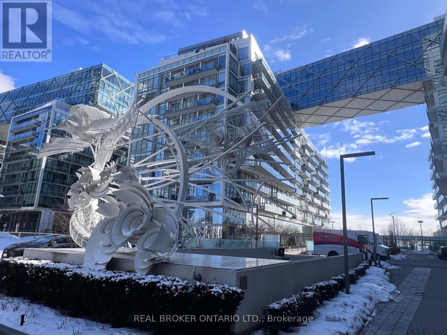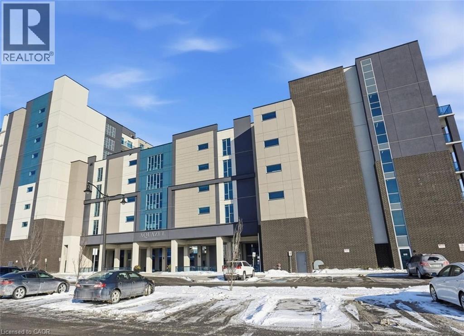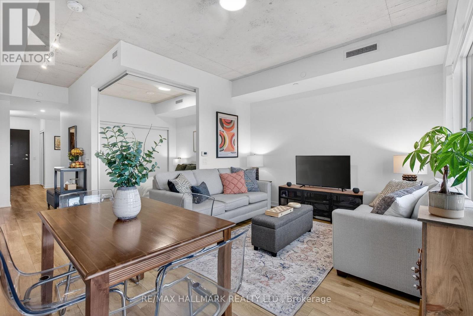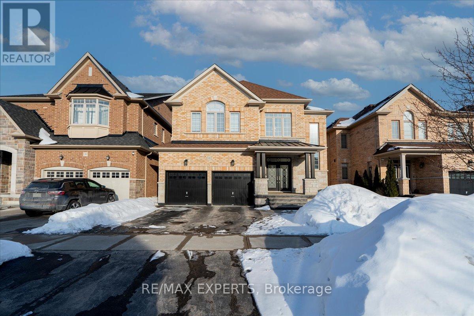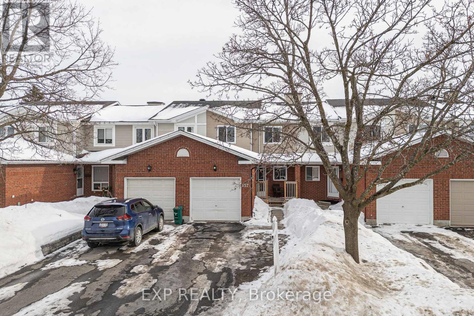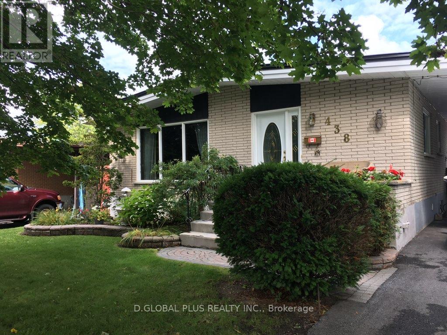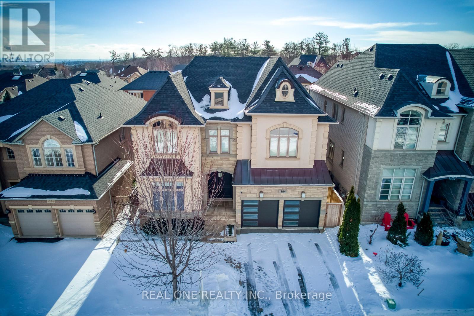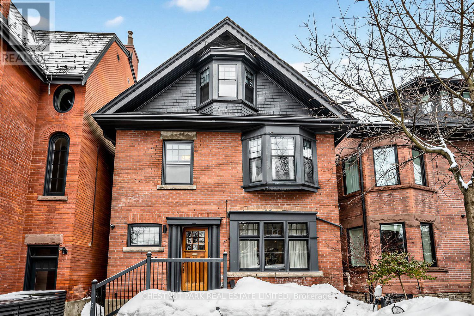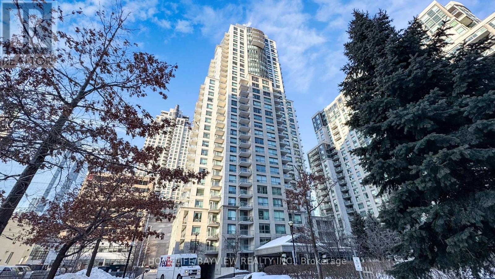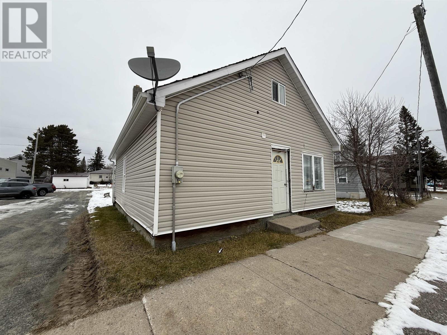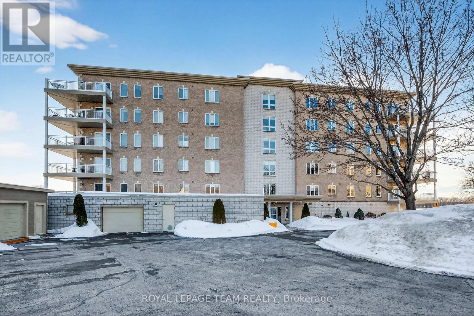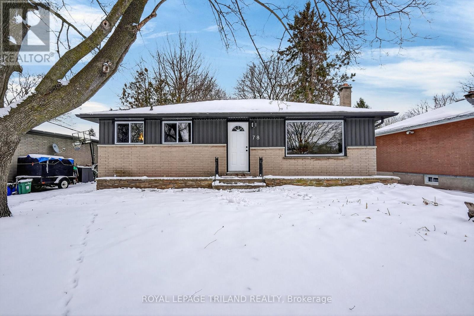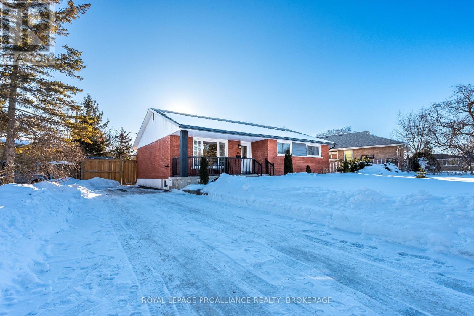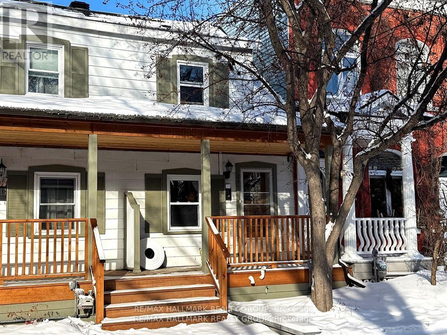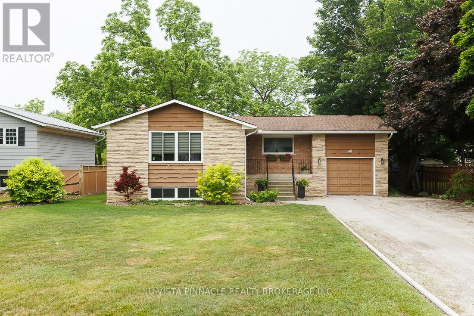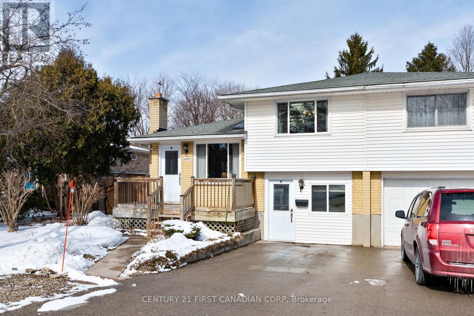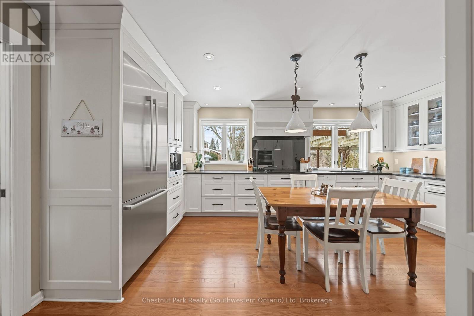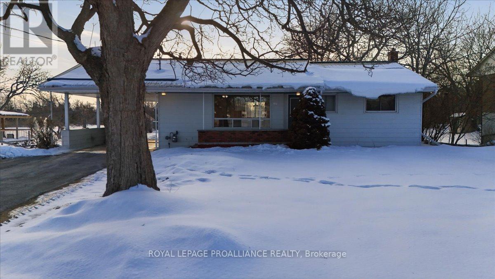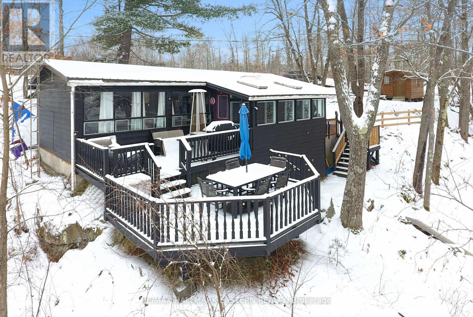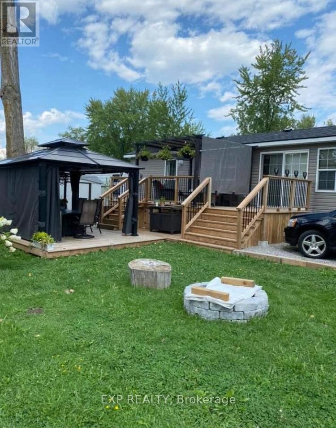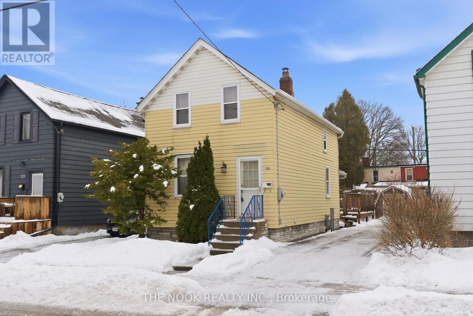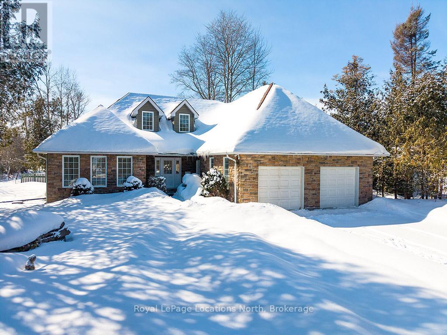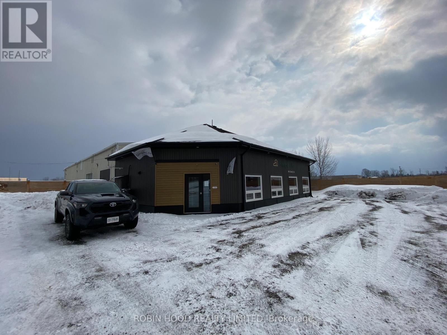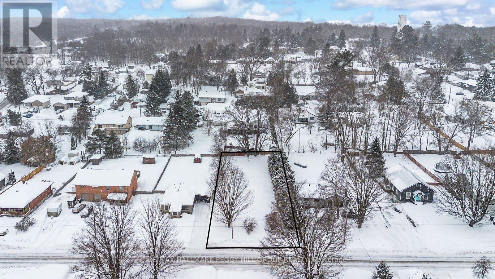2608 - 15 Queens Quay E
Toronto (Waterfront Communities), Ontario
Experience the ultimate in waterfront luxury at Pier 27 Towers, where the serene energy of Lake Ontario meets the vibrant pulse of the city. Perched on the 26th floor, this immaculate two-bedroom, two-bathroom suite is a masterclass in coastal-inspired design, featuring soaring 9' ceilings and floor-to-ceiling windows that frame breathtaking, panoramic views of the harbor and skyline. The heart of the home is an expansive, extra-wide balcony-a private outdoor sanctuary perfect for savoring the lake breeze and watching ships glide by. Life here extends beyond your front door; you are steps from the Harbourfront's scenic trails and the water's edge, with access to resort-style amenities including a glittering outdoor pool and a sunset BBQ terrace. Perfectly balanced between tranquility and urban convenience, this sun-drenched, open-concept residence offers seamless access to the PATH and Union Station, ensuring that while you live by the water, the entire city remains at your fingertips. Parking is available for an additional fee. Please contact the listing agent for pricing and further details. (id:49187)
16 Concord Place Unit# 516
Grimsby, Ontario
Located in the highly sought-after Aquazul Condominiums at Grimsby on the Lake, this 2020-built, well-maintained 1 bedroom + den suite offers bright, open-concept living with floor-to-ceiling windows that fill the space with natural light and capture beautiful Lake Ontario views and stunning sunrises. The modern kitchen features hard-surface countertops, stainless steel appliances, and breakfast-bar seating, flowing seamlessly into the living area and out to a private balcony—ideal for relaxing or entertaining. The spacious primary bedroom includes a walk-in closet with convenient ensuite access, while the full den provides flexible space for a home office or guest area. In-suite laundry adds everyday convenience. Aquazul delivers true resort-style living, with premium amenities including an outdoor pool and BBQ courtyard, fully equipped gym with lake views, party room, theatre/media lounge, games and billiards room. Enjoy being steps to lakeside walking trails, parks, boutique shops, cafés, and restaurants, with Costco and everyday conveniences just across the road. Includes one underground parking space and a storage locker, with quick QEW access. A fantastic opportunity in one of Grimsby’s most vibrant waterfront communities. (id:49187)
304 - 1808 St. Clair Avenue W
Toronto (Weston-Pellam Park), Ontario
Welcome to elevated urban living in a connected and growing west-end community. This beautifully designed one bedroom plus oversized den suite offers 665 square feet of highly functional space, ideal for professionals, first-time buyers, or downsizers seeking comfort and convenience. The open-concept layout flows seamlessly from the modern kitchen into a bright living and dining area, creating an inviting space to relax or entertain. Floor-to-ceiling windows fill the suite with natural light, while the private balcony overlooks a quiet residential neighbourhood that becomes a lush canopy of mature trees in the summer months, offering a rare sense of calm in the city. The spacious primary bedroom provides a peaceful retreat, and the generous den is large enough to function as a dedicated home office, guest space, or flexible bonus room. A well-appointed four-piece bath completes the interior. Residents enjoy an impressive collection of building amenities including a fully equipped fitness centre, stylish party room, co-working lounge, outdoor terrace with BBQ area, and thoughtfully designed common spaces that make working from home or hosting friends effortless. High-speed internet is included in the maintenance fees. Unmatched connectivity puts the city at your doorstep with easy access to the GO Train, UP Express, and the future Old Weston SmartTrack line, along with nearby streetcar routes and major commuter corridors. Whether heading downtown, to Pearson Airport, or across the GTA, getting where you need to go is simple. A smart investment in both lifestyle and location. *High-speed internet is included in the maintenance fees, ideal for remote work or streaming.* (id:49187)
43 Lewis Avenue
Bradford West Gwillimbury (Bradford), Ontario
Welcome to this stunning luxury detached residence offering 4 bedrooms and 5 bathrooms with adouble-car garage, located in one of Bradford's most desirable neighbourhoods. Featuring 3,497sq. ft. of beautifully finished living space and 9-foot ceilings on the main level, this home showcases extensive premium upgrades throughout. The impressive foyer welcomes you with soaring 20-foot ceilings and a bright, open-concept layout designed for both comfort and functionality. The gourmet kitchen is equipped with quartz countertops, high-end stainless steel appliances, and ample cabinetry-ideal for entertaining and everyday living. The main floor also includes a spacious family room, a well-sized living room, and a convenient main-floor office. The upper level features four generously sized bedrooms, each with its own ensuite bathroom. The luxurious primary retreat offers a large walk-in closet and a spa-inspired 6-piece ensuite. Situated on a flat lot approximately 42 ft x 106 ft, this homeoffers excellent curb appeal and outdoor potential. Conveniently located minutes to Hwy 400, Bradford GO Station, schools, parks, community centre, library, restaurants, and shopping. Anexceptional opportunity to own a refined luxury home in a prime location-this property is a must-see (id:49187)
157 Huntersfield Drive
Ottawa, Ontario
Welcome to 157 Huntersfield Drive - a beautifully maintained turn-key freehold townhouse in one of Ottawa's most family-friendly communities!This spacious home offers 3 bedrooms and 2.5 bathrooms, delivering the perfect blend of comfort and functionality. The main level features a bright, open-concept layout ideal for both everyday living and entertaining, with generous living and dining spaces and a well-appointed kitchen designed to keep you connected to family and guests.Upstairs, you'll find three generously sized bedrooms, including a primary retreat complete with a private ensuite bath and ample closet space. The additional bedrooms are perfect for children, guests, or a home office. With 2.5 bathrooms in total, busy mornings are made easy.The finished basement provides valuable additional living space, perfect for a family room, home gym, office, or play area - offering flexibility to suit your lifestyle needs.Located in the heart of Hunt Club, this home offers convenient access to parks, schools, shopping, transit, the airport and everyday amenities. Enjoy being just minutes from everything you need while still tucked into a quiet, welcoming neighbourhood.157 Huntersfield Drive presents an incredible opportunity to own a move-in ready home in a sought-after location. Just unpack and enjoy everything this fantastic property has to offer! (id:49187)
438 Beach Avenue
Cornwall, Ontario
Here's an appealing brick bungalow set in a popular, well established family neighbourhood. Features include 3 bedrooms, 2 baths, gas heat, central air, hardwood floors, finished family room, plus covered carport parking & an inground pool, all surrounded by a well landscaped lot. Easy to view. This home has been meticulously cared for & the availability of a very flexible closing only adds to an inviting package. (id:49187)
1384 Pinery Crescent
Oakville (Jc Joshua Creek), Ontario
5 Elite Picks! Here Are 5 Reasons To Make This Home Your Own: 1. Spectacular Gourmet Kitchen ('19) Boasting Modern Cabinetry, Large Centre Island, Quartz C/Tops, Glass B/Splash, B/I Thermador Appliances & Breakfast Area with 2nd Island/Breakfast Table & W/O to Composite Deck & Private Backyard! 2. Stunning Principal Rooms... Including Gorgeous 2-Storey F/R Featuring Linear Gas F/P & Huge Windows Overlooking the Backyard, Plus Open Concept L/R, Separate Formal D/R with Custom Decorative Ceiling... Plus Custom French Door Entry to Private Office/Den. 3. Updated Staircase with Glass Railings ('19) Leads to Spacious 2nd Level with Open Concept Den, Convenient Upper Level Laundry, W/I Linen Closet & 3 Large Bdrms - Each with Its Own Ensuite... Including Oversized PBR Suite Boasting Sitting Area, His & Hers W/I Closets & Luxurious 4pc Ensuite Boasting Stunning Tile Work, Dbl Vanity, Additional Storage & Huge Glass-Enclosed Shower. 4. Exceptional Finished Bsmt Featuring Remarkable Exercise Room with Glass Doors, B/I Shelving & Mirrored Walls, Stunning Rec Room with Slat Feature Wall & Ethanol F/P... Plus 4th Bdrm, Office, 3pc Bath & Ample Storage! 5. Spectacular Private (Low-Maintenance) Backyard Oasis ('22) Boasting Huge Composite Deck (with Natural Gas BBQ & Fire Table), Expansive Patio Area with Huge Pavilion (with B/I Concrete Table & Electric Heaters) & Artificial Turf Area!! All This & More!! 2pc Powder Room & Garage Access Complete the Main Level. Further 2019 Updates Include: Updated Eng. Hdwd & Upgraded Baseboards on All 3 Levels, New Garage, Front Doors & Interior Doors, Wood Panelling in Foyer & Custom Wall Decor in L/R, LED Lighting & Additional Pot Lights, Custom Blinds & Drapery, Washer & Dryer, Bev. Fridge & More... Please See Feature Sheet for Comprehensive List. Fabulous Location in Desirable Joshua Creek Community Just Minutes from Many Parks & Trails, Top-Rated Schools, Rec Centre, Restaurants, Shopping & Amenities, Plus Easy Hwy Access. (id:49187)
35 Castle Frank Road
Toronto (Rosedale-Moore Park), Ontario
Welcome to 35 Castle Frank Road - a fully renovated and smart 5-bedroom, 5-bathroom residence in the heart of Rosedale. Reimagined from top to bottom and completed in 2020, this exceptional home seamlessly blends timeless architecture with refined, modern finishes - offering turnkey luxury in one of Toronto's most prestigious neighbourhoods. Thoughtfully redesigned for today's lifestyle, the home features expansive principal rooms, elegant detailing, and a functional open-concept flow ideal for both everyday living and entertaining. The chef-inspired kitchen anchors the main level with premium appliances, custom cabinetry, and generous workspace, opening effortlessly to an inviting family space and outdoor living. Upstairs, five well-proportioned bedrooms provide flexibility for growing families, guests, or home office needs. The serene primary retreat offers a spa-like ensuite and ample closet space, creating a true sanctuary. Each of the five bathrooms has been beautifully appointed with high-end fixtures and contemporary finishes. Situated just steps from ravine trails and within walking distance to Castle Frank Subway Station, this coveted address delivers the perfect balance of natural beauty and urban convenience. Close to top-tier schools, parks, and downtown access. 35 Castle Frank Road presents a rare opportunity to enjoy fully updated living in historic Rosedale. (id:49187)
2906 - 21 Hillcrest Avenue
Toronto (Willowdale East), Ontario
Prime North York Location. Rare opportunity for a bright, spacious, one of a kind unit in a luxury Monarch building. High-floor, 9 foot ceilings, suite features a unique layout with unobstructed skyline views overlooking Mel Lastman Square and the skating rink. Enjoy sunny floor-to-ceiling windows, and a large wraparound terrace with walk-outs from both the living room and bedroom. Freshly painted throughout and offers upgraded granite countertops, laminate flooring, brand-new never-used washer and dryer, and all new window blinds. Exceptional resort-style amenities include 24-hour concierge, indoor pool, hot tub, fully equipped gym, movie theatre, party room, car wash, internet cafe, and garden BBQ area. Unbeatable location With a walking Score of 100, just a 2-minute walk to North York Subway Station, Empress Walk, restaurants, shops, supermarkets, library, pharmacy, The Keg, Cineplex, and with quick access to Highway 401. Some photos have been virtually staged (id:49187)
38 King St
Sioux Lookout, Ontario
This home is full of potential and ready for someone with vision to bring it to life. Offering two bedrooms on the main floor plus a spacious loft that could easily be transformed into an additional bedroom, studio, or cozy retreat, the layout lends itself to a variety of possibilities. Located right in the downtown core, it offers the convenience of being close to shops, restaurants, and everyday amenities. With its appealing price point and the opportunity to build equity quickly, this property is ideal for those looking for a project with great upside. With the right updates and personal touches, this house could truly become a beautiful and inviting home. (id:49187)
503 - 136 Edwards Street
Clarence-Rockland, Ontario
We are delighted to present this rarely offered, beautiful, bright, and spacious penthouse suite located at 136 Edwards Street. This stunning luxury marina condominium is perfectly positioned on the waterfront, offering breathtaking panoramic views of the Ottawa River and the surrounding mountains. Flooded with natural light, this exceptional residence provides a refreshing departure from typical condo layouts. The expansive living and dining area is ideal for entertaining, featuring large windows and patio doors that open onto a generous balcony-perfect for taking in the spectacular river and mountain vistas. The beautifully designed kitchen is equipped with designer cabinetry and offers an efficient, gourmet-friendly layout. Throughout the suite, a tasteful combination of hardwood, ceramic, and carpet flooring adds warmth and comfort. The well-appointed floor plan includes a large primary bedroom, a versatile den that can easily serve as a home office or guest bedroom, and two washrooms: a spacious 4-piece main bath and a convenient 2-piece powder room shared with the in-suite laundry area. Meticulously maintained and move-in ready, this unit also includes one underground parking space with a locker, as well as an additional exterior parking space. Residents enjoy access to excellent shared amenities, including a large community room with kitchenette, hobby and reading areas, and an exercise space. A beautiful park and scenic walking trail further enhance this exceptional waterfront lifestyle. Truly a must-see property. (id:49187)
78 Mark Street
London East (East D), Ontario
This renovated and move-in-ready bungalow delivers style, function and an unbeatable location -walking distance to Fanshawe College and only steps to public transport, shopping, parks, and more! Inside, enjoy a bright and open layout featuring a custom chef's kitchen with quartz countertops, and sleek cabinetry. Luxury hardwood flooring and designer tile on main, modern fixtures and fresh designer finishes continue throughout. you'll find 3 generous bedrooms on main floor and updated bath. Walk out to your large rear yard for summer BBQs, morning coffee or quiet evenings outdoors. complete the package - offering turnkey comfort and peace of mind for both end-users and investors. Brand new windows, new siding, fascia, soffits and eavestroughs. new breaker panel. Shingles are under 10 years old. This is the kind of home that checks all the boxes: designer-influenced renovation, possible 2nd unit in lower level, private outdoor space, and prime North East London location. Exceptional value and ready for immediate move-in. (id:49187)
68 Mackenzie Crescent
Kingston (Central City West), Ontario
Welcome to 68 Mackenzie Crescent, a beautifully maintained home located in a desirable & family-friendly Kingston neighbourhood. This inviting property offers a bright, functional layout with a comfortable living space, a practical kitchen, a formal dining room (which could creatively be converted to a bedroom) & generously sized bedrooms. The fully finished basement adds exceptional versatility, featuring a convenient separate entrance, updated lighting, durable luxury vinyl plank flooring & 2 bonus bedrooms. Outside, enjoy a fully fenced backyard with a 7-foot privacy fence, a spacious 12' x 28' deck with railings perfect for entertaining & a new garden shed for added storage. Recent exterior upgrades also include a new front door, aluminum porch railings with a custom pillar, updated eavestroughs & downspouts, tasteful exterior painting & landscaping. Ideally situated mere steps away from St. Lawrence College, Providence Care Hospital & Lake Ontario Park, with easy access to major routes & city conveniences. This well-kept & updated home presents a fantastic opportunity for growing families or investors alike. (id:49187)
231 St Andrew Street
Ottawa, Ontario
Fantastic location for this very cute 2-bed, 1-bath home in the heart of the ByWard Market. Ideal location and close to transit, coffee shops, restaurants, shopping, Global Affairs, Rideau Falls, Ottawa U, and all that the market has to offer. Shared driveway with one parking spot in the rear. Plenty of street parking with a permit. Furnace and front Porch 2024. 48 hours irrevocable on offers. (id:49187)
49 Main Street S
Bluewater (Bayfield), Ontario
The Pride of ownership can't be missed in this lovely home located in the beautiful Village of Bayfield. This spacious raised bungalow is perfect for a couple that likes to entertain; or for a growing family. The bright open main floor offers a generous sized living room w/ large picture window & electric fireplace; adjoining dining room; eat-in kitchen w/ newer stainless steel appliances, new matte black sink/faucet & plenty of storage. The main floor also includes the primary bedroom; 2 additional bedrooms; updated 4-piece bath w/ granite countertops & ceramic tile flooring. The lower level has a large family room w/ original stone gas fireplace, pool table(included), new carpeting & deeper windows, providing tons of natural light. The lower level also includes a 4th bedroom; bright laundry room w/ newer front load/high efficiency washer & dryer. The perfectly cared for back yard w/ wooden deck, flagstone, manicured gardens & privacy fence is a great place to relax & unwind. The attached single car garage is fully insulated w/ automatic door opener & direct access to the house. Numerous updates include luxury vinyl flooring(including new sub floor), new modern light fixtures, new HVAC system w/ high efficiency gas furnace & central air, new carpet, new stair treads, new window coverings, new electrical panel & all new appliances. Close to the beautiful shores of Lake Huron, parks, golf courses, shops, restaurants & Bayfield's Historic Main St. Don't miss your opportunity to own this move-in ready home in the heart of Bayfield! (id:49187)
1099 Byron Baseline Road
London South (South K), Ontario
Rare opportunity to own a 4-level side-split semi-detached home in the highly sought-after neighbourhood of Byron. Ideally located within a short walk to Springbank Park and just minutes from Boler Mountain and Byron Village, offering excellent amenities,shopping, and great schools. This well-maintained home features an updated kitchen with granite countertops and a beautifully renovated bathroom complete with a walk-in shower. The unique multi-level layout provides exceptional flexibility, including the potential for a home-based business with a separate exterior entrance. The lower twol evels offer excellent in-law or secondary unit potential, easily allowing for additional living space or income opportunities. Step outside to enjoy the thoughtfully landscaped gardens, charming pond, patio area, and side deck - perfect for relaxing or entertaining. Parking for up to three vehicles completes this fantastic property. A truly versatile home in one of London's most desirable communities. (id:49187)
20 Latenda Place
Guelph (Kortright East), Ontario
Story time: It's 2005, Kelly Clarkson is belting her heart out on the radio, the iPod shuffle makes its debut and MySpace is at the peak of social media. That same year, the current owners of 20 Latenda Place pulled into the double-wide driveway of this beautiful two-storey home, ready to make it their own. Full of hopes and dreams of raising their daughter and son on this quiet secluded south end court, close to schools, within walking distance to shops, surrounded by friendly neighbours they started a new chapter here. Twenty years later this home has been filled with just as many updates as it has had kid's birthday parties, family celebrations and long summer nights. Now, it's ready for a new family to fill it with happy memories, ready to last the next 20 years. The front foyer welcomes you with warmth, literally, thanks to the heated floors. Host dinner parties in the custom, high-end Sutcliffe Homes kitchen, which features top-of-the-line Miele and Bosch appliances and that lovely leathered quartz counter. The built in coffee machine is sure to turn around even the grumpiest mornings. If that perfect cup doesn't do the trick, the heated bathroom floors certainly will (yes, all 4 bathrooms have heated floors). Retreat upstairs to the primary suite of your dreams. Call it a home office, yoga room, craft room, whatever you want this bonus space leading into the primary bedroom is yours. There's an ensuite, walk-in closet with a sun-tube, it's all about the details in this home. From the fully fenced, professionally landscaped yard with a patio gas fireplace, to the newly updated basement rec room, this home truly has it all. Imagine cozy mornings by the fireplace to laughter-filled dinners in the heart of the home, this place is ideal for modern families who love to gather, entertain, enjoy life's little luxuries and be apart of this tight knit community. The list of updates is so long (and so luxurious) please contact us for the full details. (id:49187)
127 Aikins Road
Quinte West (Sidney Ward), Ontario
Welcome to this quaint bungalow ideally located within close proximity to both Belleville and Trenton in a sought-after area close to local public and secondary schools as well as CFB Trenton. Situated on an impressive approximately 1.4-acre lot, this property offers the perfect balance of rural space with convenient access to amenities.Freshly painted throughout in warm, neutral tones and featuring original hardwood flooring. The main floor is filled with plenty of natural light from large windows throughout. A dining area flows comfortably off the cozy kitchen, into the spacious living room creating an inviting space for everyday living. The main level offers three bedrooms and a full four-piece bathroom.The unfinished basement provides excellent potential for future development and additional living space tailored to your needs. Thoughtful updates and features include a durable steel roof, numerous updated windows, natural gas heating, municipal water service, a natural gas furnace and increased insulation in the attic.Outside, the unique large lot provides exceptional outdoor space for walking, gardening, pets, or children to enjoy. A carport and ample parking complete the property. An excellent opportunity for first-time buyers or those looking to downsize while still enjoying privacy and space. (id:49187)
2335 Lakeside Road
Douro-Dummer, Ontario
This 4 season bungalow style cottage is located in South Bay on the picturesque shores of Stoney Lake. It comfortably sleeps the whole family with 2 spacious bedrooms and a bunkhouse. Located in the heart of the Canadian Shield, the area offers stunning deep, clear waters, rugged rock formations, and access to rivers and creeks. Just 6 kilometer's away is Wildfire Golf Club, one of Canadas most prestigious private golf courses, and you're only a quick 20-minute drive to Norwood or Havelock for shopping. By boat, you can reach Viamede Resort or McCrackens Landing, home to Hobarts Steakhouse, or explore Burleigh Falls where Stoney Lake meets Lovesick Lake. Heading in the other direction, venture through the scenic islands of Hells Gate, across Clear Lake, to Young's Point and Lakefield. Click on the BROCHURE BUTTON on realtor.ca for more videos and floor plans. Book your private showing today!! (id:49187)
#155 - 225 Platten Boulevard
Scugog, Ontario
Your Lake Scugog Cottage. A Beautifully Maintained, Like New 40' Park Model Offering A Great Layout & Is Move In Ready. Fully Furnished & Equipped Just Unpack & Relax! Enjoy Comfortable Easy Open Concept Living With Tons Of Windows That Flood It With Natural Light. Modern Interior That Offers The Comforts You Want Including A Spacious Primary Bedroom With A Semi 4Pc Ensuite Bath, The Outdoor Living Space Is Awesome; Double Walkout To Large Multi Level Decks With Custom Areas, For Dinning, BBQ's & Sunbathing Hard Cover Gazebo Included . Location! Location! Location! Steps to Beach Lake View In A Vibrant Resort Community, With Full Calendar Of Social, Recreational Events Supported BY An Impressive List of Amenities, Including 3 Swimming Pools, Tennis & Pickleball Courts, Volleyball & Basketball Courts, A Ball Diamond, Mini Putt, Playground, Private Beach, & An On-Site Restaurant & Marina. Don't Miss Your Chance To Own This Gorgeous Cottage For Your Summers Retreat . (id:49187)
115 Banting Avenue
Oshawa (Central), Ontario
This Charming Detached Home Is An Ideal Opportunity For First-Time Buyers Looking For A Move-In Ready Property. Well Maintained And Full Of Character, It Offers A Stylish Yet Practical Layout With No Major Work Required. The Main Floor Features High Ceilings And A Bright, Open-Concept Living And Dining Area That Flows Seamlessly Into An Updated Kitchen Complete With Stainless Steel Appliances And Direct Access To The Backyard. Off The Rear Of The Home Is A Bonus Converted Porch, Fully Heated And Currently Used As A Home Office, Offering Valuable Additional Living Space. Upstairs, You Will Find Three Full Bedrooms, Including A Spacious Primary, Along With A Full Four-Piece Bathroom. The Unfinished Basement Is Dry And Offers Excellent Storage Potential. Updated Copper Wiring, Updated Plumbing, And Updated HVAC Systems Including The Furnace. Vinyl Windows Throughout. Roof Replaced 6 Years Ago. All New Modern Lighting. Nicely Designed And Well Maintained, This Home Is A Fantastic Way To Enter The Market With Confidence And Enjoy Detached Living Without The Need For Renovations! (id:49187)
34 Georgian Manor Drive
Collingwood, Ontario
Set on one of Collingwood's most highly desirable streets, where homes are rarely offered for sale, this lovingly maintained custom bungalow is a true gem. Built and cherished by the same couple since day one, pride of ownership is evident throughout. Positioned on a stunning, treed lot over 220 feet deep, the property offers exceptional privacy and a coveted south-west exposure, filling the backyard with beautiful afternoon sun. Directly across the street, enjoy access to the pristine waters of Georgian Bay; your morning swim is closer than you think. Designed with comfortable, one-level living in mind, this sprawling bungalow features high ceilings, spacious principal rooms, and an easy, flowing layout ideal for aging in place. The great room is the heart of the home, showcasing cathedral ceilings, a cozy gas fireplace, and views toward Georgian Bay. The kitchen offers ample storage and views over the private backyard. An eat-in dining area connects seamlessly to a spectacular sunroom wrapped in walls of windows. A convenient two-piece powder room is ideal for guests. The spacious primary suite is thoughtfully positioned at the back of the home; featuring double doors to the backyard, a walk-in closet, and a large five-piece ensuite. Two additional bedrooms offer flexibility for family, guests, or a home office, and share a well-appointed four-piece bath. Practicality meets convenience with a dedicated laundry room complete with sink and storage, plus direct access to the attached two-car garage. Georgian Manor Drive is known for its welcoming community feel, where neighbours stroll and take in Georgian Bay as a breathtaking backdrop. From skiing and water sports to cycling the Georgian Trail, golfing year-round, and enjoying the shops and restaurants throughout the Collingwood area, the four-season lifestyle here is second to none. This is more than a home; it's a setting, a community, and a lifestyle. A property truly worth moving for. (id:49187)
5 Craig Boulevard
Brighton, Ontario
*** Additional Listing Details - Click Brochure Link *** Completely renovated industrial property in Brighton's established industrial park - turn-key for owner-operators or investors. Approx. 7,100 sq. ft. main floor + 1,100 sq. ft. mezzanine with offices on 1 acre of fully fenced land with 30+ parking spaces and two 20' sliding locking gates.Gut-renovated top to bottom: all-new plumbing, electrical (3-phase, 600A), and HVAC from street to fixtures. New shingled roof, insulation, drywall, and finishes throughout. Engineered hardwood offices, epoxy warehouse floors, 2 kitchens, 4 half baths, executive boardroom, 7 workstations. Full LED lighting with emergency backup and illuminated exits. Gas heat pump with A/C + 2 gas shop heaters. On-site diesel tank. Bell Fibre internet, phone, alarm and camera systems.5 drive-in bay doors (14'14', 10'14', two 10'10', 10'14'), steel construction, regraded graveled lot. Flexible manufacturing, warehouse, or showroom configuration. ~1 hr east of Oshawa, ~2 hrs to Toronto. HST applicable. (id:49187)
318 Palmer Street
Tay (Waubaushene), Ontario
BUILD SOMETHING EXTRAORDINARY NEAR GEORGIAN BAY ON THIS 66 X 164 FT LOT WITH PLANS ALREADY IN PLACE! Dreaming of building near Georgian Bay without starting from scratch? 318 Palmer Street in Waubaushene offers a 66 x 164 ft R1-zoned building lot with a major head start, including house drawings, a survey, and septic plans available to help move your vision forward. Gas, hydro, water and sewer are accessible at the lot line, so you can focus on the fun part, bringing your build to life. Life here means walking to Waubaushene Beaches Provincial Park or Waubaushene Beach, grabbing what you need at the local Food Mart, and having the Tay Trail, park, playground, and library close by for everyday outings. With Highway 12 and Highway 400 nearby, getting to work, the city, or your next weekend plan feels effortless. Turn your Pinterest boards into reality and start building the #HomeToStay you've been imagining from the ground up. (id:49187)

